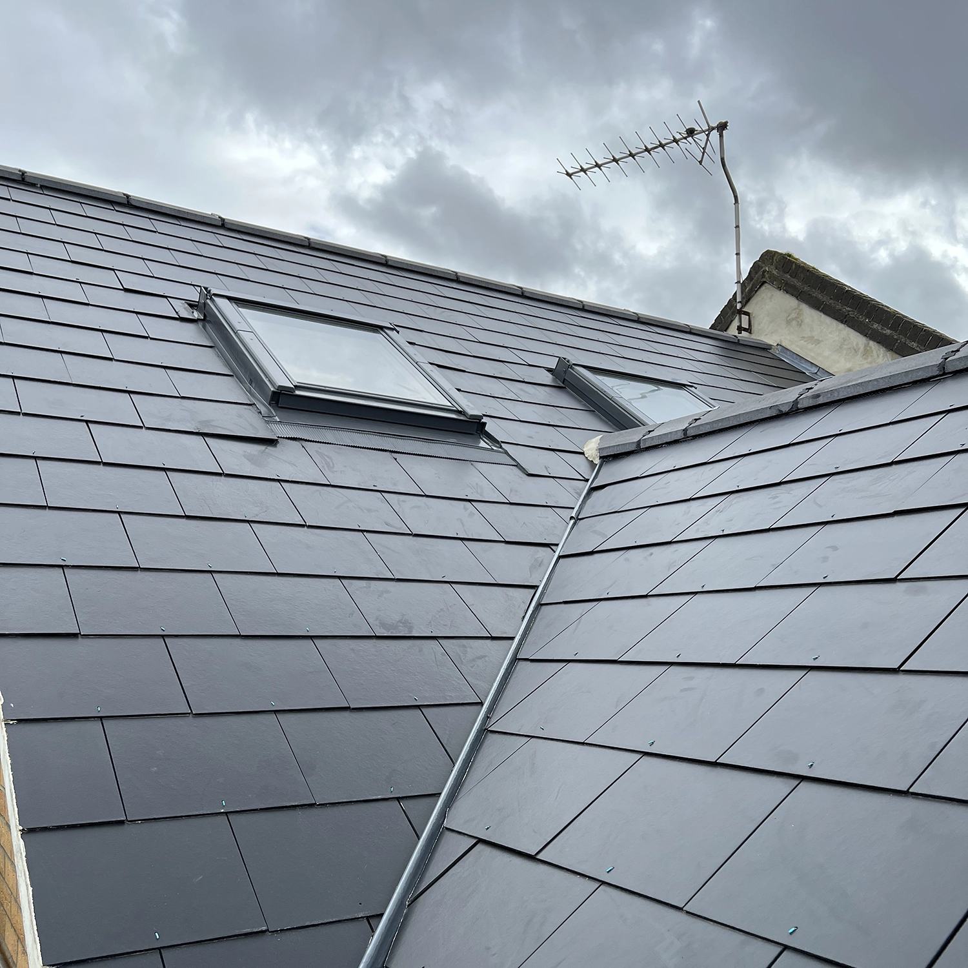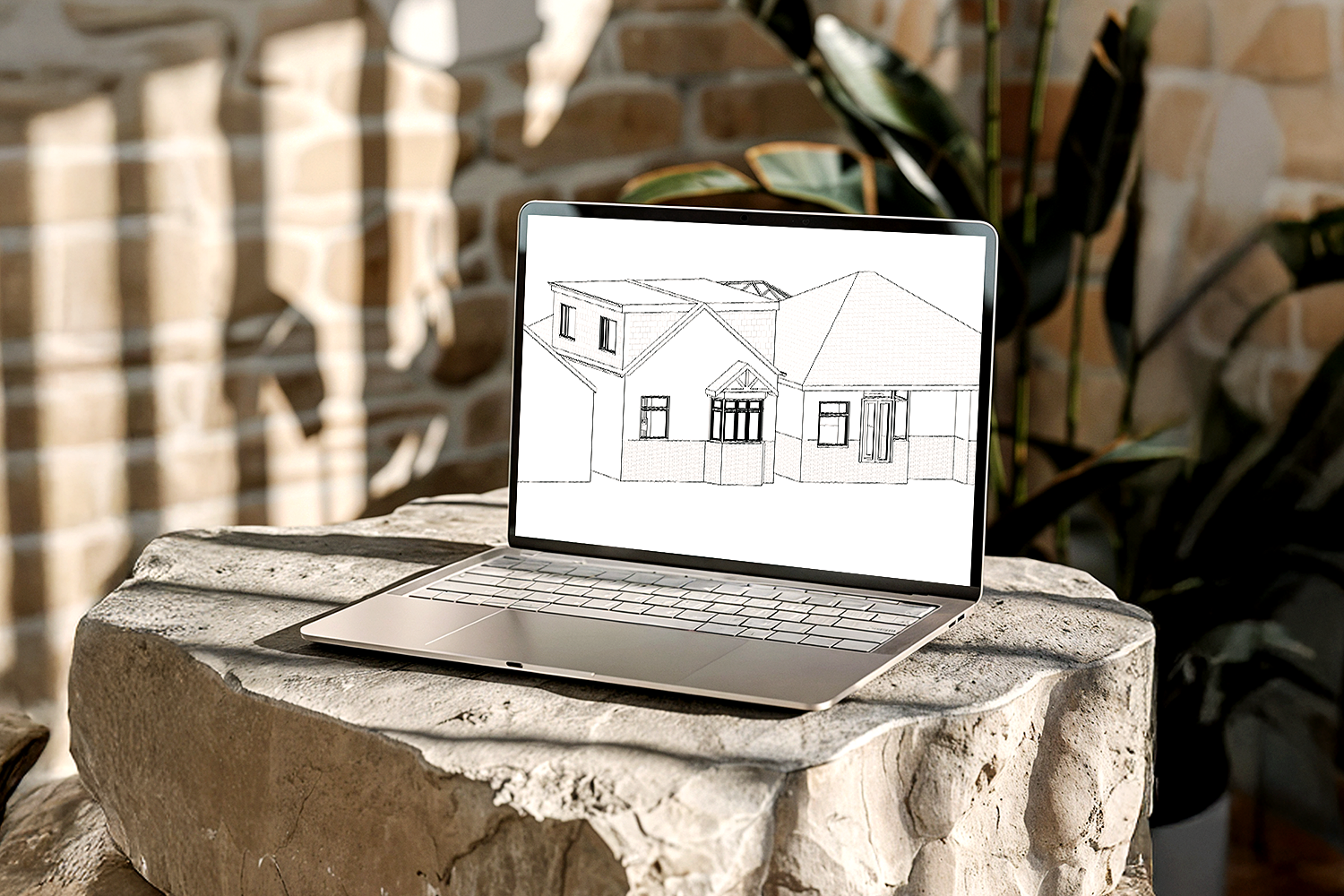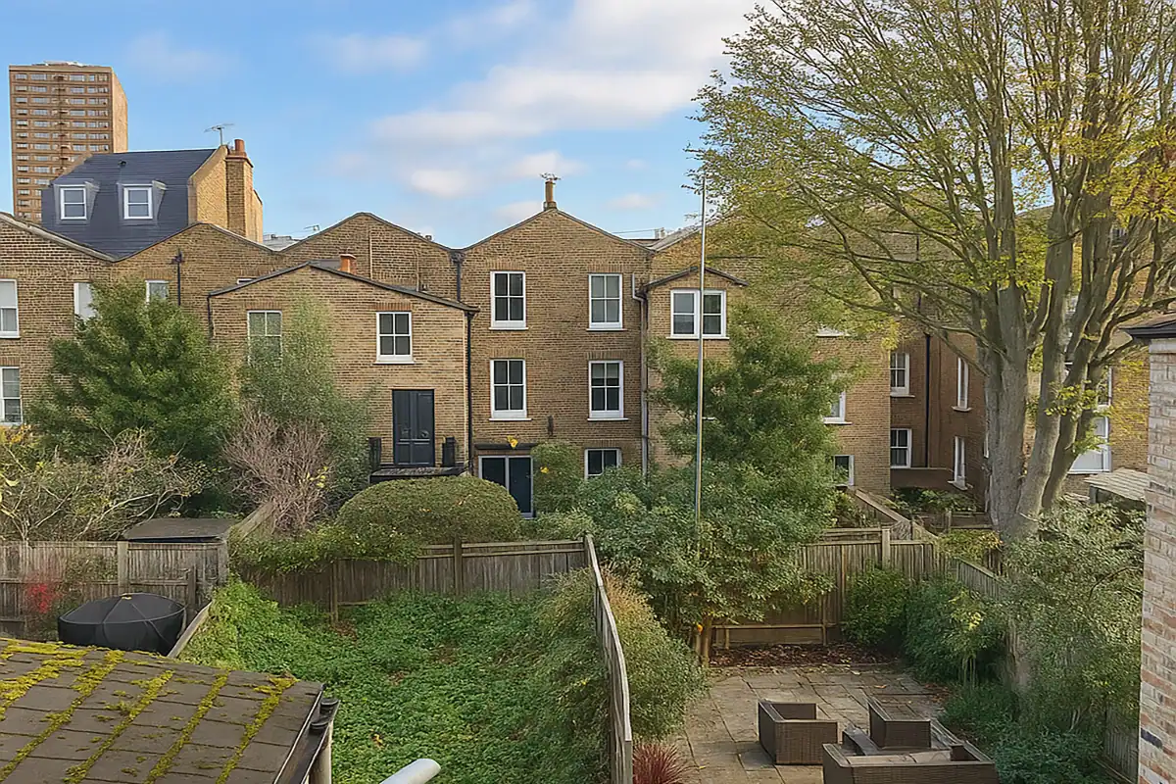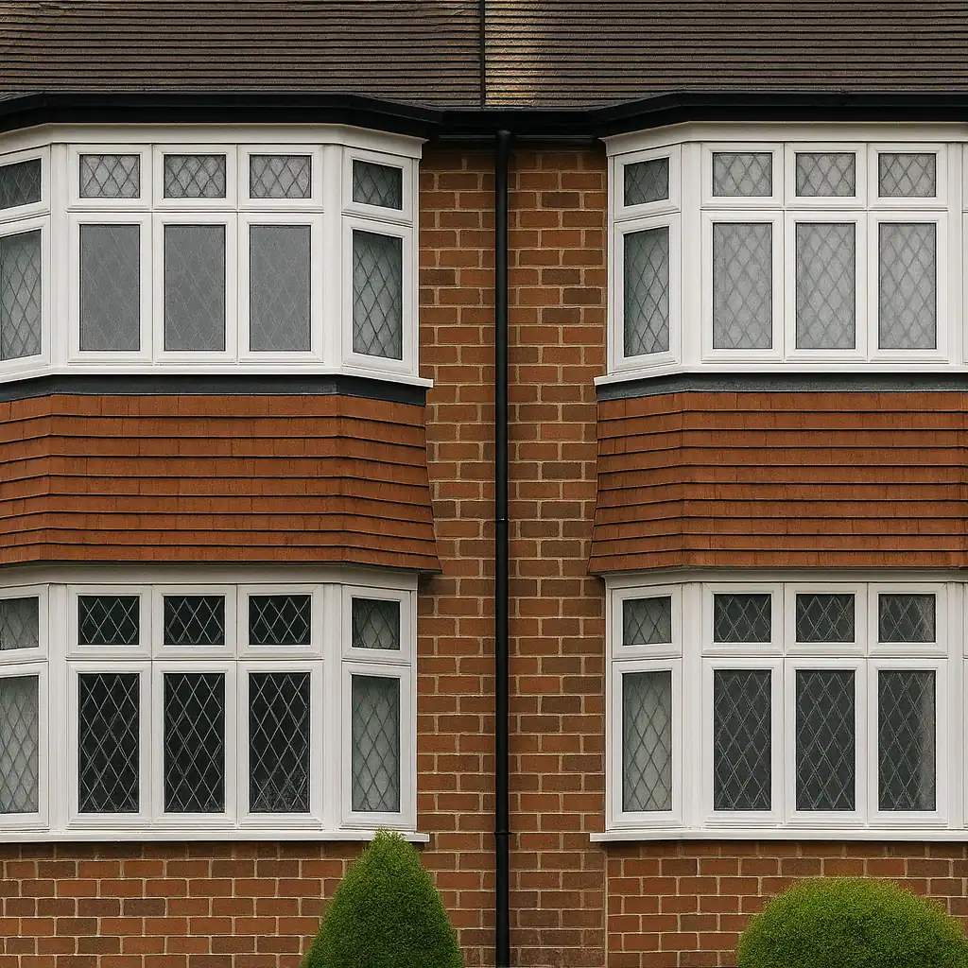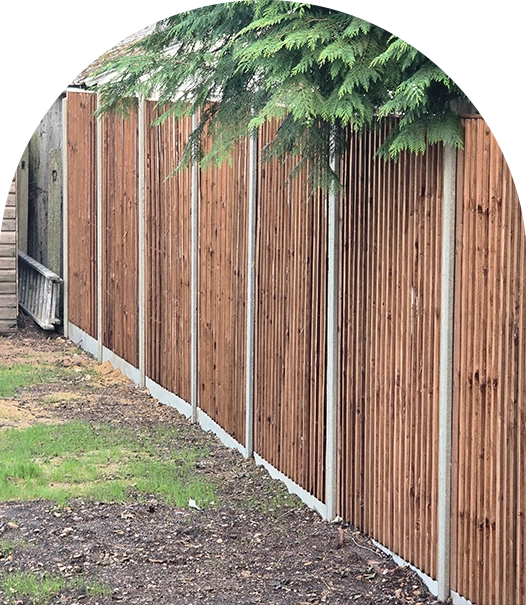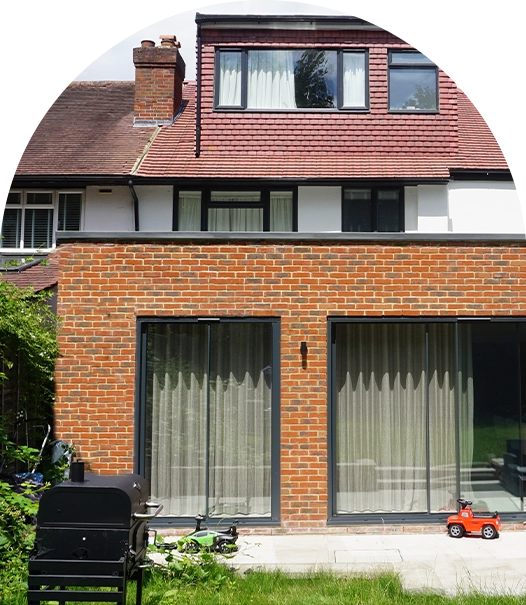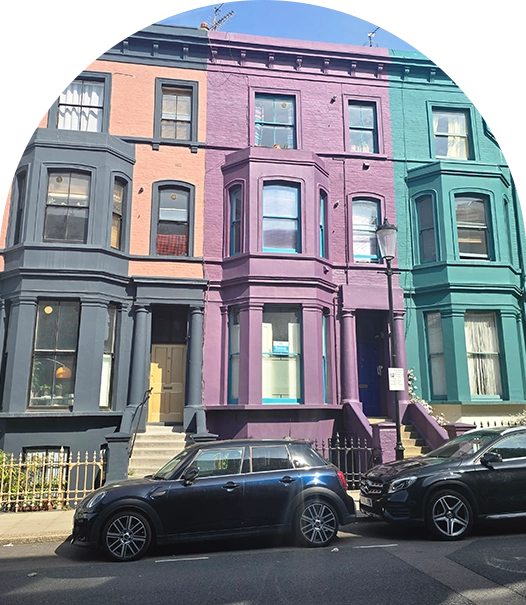Converting your loft space into a functional room is one of the most effective ways to add value and living space to your home. Different types of loft conversion offer unique advantages, and understanding the main types of loft conversion will help you determine which loft conversion is suitable for your property. Whether you’re considering a loft conversion for a terraced house or any other type of hxome, the right loft conversion can transform your existing loft space into valuable living area.
Main Types of Loft Conversion
Roof Light Conversion (Velux Conversion)
A roof light conversion, commonly known as a roof light loft conversion, is often the most straightforward type of attic conversion. This loft conversion involves installing roof windows into the existing sloping roof without altering the roof structure. The conversion works within the natural headroom of your loft space, and loft conversion can be used effectively when there’s adequate ceiling height. This type of loft conversion would be built into the roof slope, making it ideal for properties with steep roof pitches.
Best for: Properties with steep roof pitches and good natural headroom Benefits: Minimal structural work, often falls under permitted development rights, lower conversion costs Limitations: Limited headroom increase, dependent on existing roof structure. Considering a roof light conversion? Our professional loft conversion services can help determine if your property is suitable
Rear Dormer Conversion
A rear dormer loft conversion is an extension to the existing roof at the back of your property. This type of dormer conversion adds both headroom and floor space to your new loft area. Dormer loft conversions are one of the most popular choices because the conversion significantly increases usable space while typically falling under permitted development rights. The dormer loft conversion typically creates a flat-roofed extension that conversion maximises the available space.
Best for: Terraced house properties and semi-detached homes Benefits: Substantial space increase, usually permitted development, good value for money in loft conversion projects Limitations: Only extends to the rear, limited design flexibility
Planning a rear dormer? Our loft conversion specialists provide expert design and project management.
Mansard Loft Conversion
The mansard loft conversion involves replacing one or both roof slopes with a near-vertical wall featuring dormer windows. This loft conversion is an extension that creates maximum internal space and headroom, making it ideal for creating multiple rooms or a large master suite. The conversion alters the roof structure significantly, creating a distinctive flat roof with sloping sides. Loft conversions are also popular in period properties where this architectural style complements the existing design.
Best for: Detached houses and properties in conservation areas Benefits: Maximum space gain, distinctive architectural style, excellent for multiple rooms Limitations: Requires planning permission, higher conversion costs, significant structural work
Hip-to-Gable Loft Conversion
A hip-to-gable loft conversion is specifically designed for properties with hipped roofs, where the roof slopes on all four sides. The hip-to-gable conversion involves extending the sloping side of your roof to create a vertical gable wall, then typically adding a rear dormer. Hip-to-gable conversions transform unusable hip space into valuable living area. This gable loft conversion involves significant structural work but the conversion adds substantial space to your home.
Best for: Properties with hipped roofs, particularly semi-detached houses Benefits: Transforms unusable hip space, significant space increase when combined with dormer Limitations: Requires planning permission, more complex structural work, higher conversion costs
L-Shaped Loft Conversion (Gable End)
An L-shaped loft conversion, also known as a gable end L-shaped loft conversion, extends around the corner of your property. This conversion with a dormer typically combines a rear dormer with a side return extension, creating a distinctive L-shape. The loft conversion may require complex planning but conversions are ideal for corner properties or those with sufficient side access. This type of loft conversion is suitable for properties where maximum space utilization is required.
Best for: Corner properties, detached houses with side access Benefits: Excellent space utilization, creates interesting internal layouts, conversion maximises corner spaces Limitations: Requires planning permission, higher conversion costs, complex construction
Pitched Dormer Conversion (Gabled Dormer)
A gabled dormer or pitched dormer conversion maintains the triangular roof shape that matches the slope of the roof of your main house. This dormer type creates a more traditional appearance while still adding valuable space and light. These conversions offer a good compromise between aesthetics and functionality, and can be positioned on the front, rear, or side of your roof depending on planning requirements.
Best for: Properties where traditional aesthetics are important, conservation areas Benefits: Maintains traditional appearance, good compromise between space and aesthetics Limitations: Less space than flat-roofed dormers, loft conversion may require planning permission
Side Dormer Conversion
Side dormers are less common but the conversion is suitable for certain property types, particularly those with wide side elevations. These loft conversions make use of the side of your roof, extending outward to create additional width in the loft space. This type of loft conversion would be suitable for conversion when front or rear options are restricted.
Best for: Properties with wide side elevations, specific planning constraints Benefits: Increases room width, can create interesting architectural features Limitations: Often requires planning permission, limited applicability, consultation with loft conversion specialist recommended
Piggyback Conversion
A piggyback conversion is a specialized technique often used on terraced house properties where a small dormer is built on top of an existing single-story extension. This loft conversion typically ranges from modest to moderate space increases while working within the constraints of the existing structure. The conversion adds valuable space cost-effectively.
Best for: Terraced house properties with single-story rear extensions Benefits: Maximizes space on constrained sites, cost-effective conversion costs Limitations: Limited to specific property configurations, modest space increase
Modular Loft Conversion
Modular loft conversions involve prefabricated components that are assembled on-site, offering a faster installation process and potentially lower conversion costs. These systems can incorporate various dormer styles and loft conversions are often chosen for their speed and predictability. A loft conversion specialist can advise on whether this approach suits your loft extension requirements.
Best for: Standard types of home, quick installation requirements Benefits: Faster installation, standardized components, predictable conversion costs Limitations: Less customization options, may not suit unique properties
Bungalow Loft Conversion
Converting a bungalow loft presents unique opportunities and challenges. The large roof space often available in bungalows can be transformed into substantial living areas, but careful consideration of structural requirements and planning permissions is essential. The loft conversion is suitable for bungalows when there’s adequate roof structure and height, and the right loft conversion can create multiple rooms.
Best for: Bungalows with adequate roof structure and height Benefits: Significant space addition, can create multiple rooms Limitations: Loft conversion may require extensive structural work, planning considerations
What is the Best Loft Conversion Type for You?
When considering a loft conversion, choosing the right loft conversion requires careful consideration of multiple factors. Your decision should balance your space requirements, budget constraints, and property characteristics to achieve the best outcome for your loft conversion for your home.
Consider Your Property Style
The architectural style of your property significantly influences your conversion options. Victorian terraced house properties often suit rear dormers, while detached houses may accommodate mansard loft conversion. Properties in conservation areas face stricter planning requirements, potentially limiting your choices to more traditional dormer styles or roof light loft conversion options.
Existing Roof Structure and Planning Restrictions
Your existing roof structure determines the feasibility and cost of a dormer loft conversion or other conversion types. Properties with adequate headroom may only require a roof light conversion, while those with limited height benefit from dormer additions. Planning restrictions in your area also play a crucial role, with some conversion types falling under permitted development rights while others require full planning permission.
Environmental Considerations
Modern loft conversion projects must meet strict building regulations regarding insulation, ventilation, and energy efficiency. For comprehensive guidance on all requirements, see our detailed loft conversion building regulations guide covering structural, thermal, and fire safety standards. Consider how different types of loft conversion impact your property’s environmental performance and running costs. Larger conversions require more heating and cooling, while good insulation design can significantly improve your home’s overall energy efficiency.
Meeting these building regulations requirements requires professional building control drawings and thorough understanding of current standards.
FAQ
Q.Do I Always Need Both Types of Drawings?
Most significant construction projects need both planning approval and building control approval. This means you need both types of drawings. The specific requirements depend on your project scope. They depend on local planning policies.
Q. Who Produces These Different Drawings?
An architectural Technologists typically produces planning application drawings. Building regulation drawings often need specialist input. This comes from structural engineers and building services engineers. This ensures technical compliance.
Q. How Much Do Building Regulation Drawings Cost?
How Much Do Building Regulation Drawings Cost?
Building regulation drawing costs vary by project complexity:
| Project Type | Cost Range | What’s Included |
|---|---|---|
| Simple extensions | £800-£1,500 | Basic compliance drawings |
| Loft conversions | £1,200-£2,500 | Including structural calculations |
| Complex projects | £2,000-£5,000+ | Comprehensive technical packages |
Investment that saves money by preventing construction errors and delays
Q. When Should I Submit Each Application?
You can submit planning applications and building regulation applications at the same time. However, many homeowners prefer securing planning approval first. They do this before investing in detailed building regulation drawings.
Q. How do I start my loft conversion?
Begin by assessing your loft space and consulting with a structural engineer or architect to determine feasibility. Obtain quotes from reputable conversion specialists and check planning requirements with your local authority. Ensure you have adequate budget for the entire project, including potential unexpected costs.
For a comprehensive step-by-step approach to the entire process, see our complete loft conversion process guide which walks you through every stage from initial assessment to project completion
Q.How much does an Architectural technologist charge?
Chartered Architectural Technologist typically charge between 8-15% of the total project cost for a full service, or £150-300 per hour for consultancy work. Some offer fixed-price packages for standard loft conversions. The investment in professional design services often pays for itself through better space utilization and smoother planning processes.
Q.How long does a roof light loft conversion take?
A simple roof light loft conversion typically takes 1-2 weeks to complete, depending on the number of windows and complexity of the work. This includes installation of windows, insulation, flooring, and basic finishing. More complex roof light conversions with additional structural work may take 3-4 weeks. For comprehensive timing information across all conversion types.
Q. What kind of house is suitable for a roof light loft conversion?
Roof light loft conversions work best on properties with steep roof pitches (typically 30-45 degrees) and adequate existing headroom. Traditional Victorian and Edwardian houses often have ideal roof structures for this type of conversion. The loft should have at least 2.2 meters of headroom in the center to be suitable for conversion.
Q. Do I need Planning Permission for a roof light conversion?
Most roof light loft conversions fall under permitted development rights and don’t require planning permission, provided they meet specific criteria regarding size, height, and materials. However, properties in conservation areas, listed buildings, or areas with Article 4 directions may still require permission.
or comprehensive planning guidance, see our complete planning permission guide for loft conversions
Q. What kind of house is suitable for a Dormer loft conversion?
Dormer loft conversions are suitable for most types of house but are particularly effective on terraced house, semi-detached, and detached properties with sufficient roof space. The existing roof structure should be sound, and there should be adequate space for the dormer without overwhelming the property’s proportions. The cost of a dormer loft conversion varies depending on size and complexity.
Q. Do I need to make my loft conversion soundproof for building control approval?
Building regulations require adequate sound insulation between different dwellings but not necessarily within the same household. However, good soundproofing improves comfort and usability of your loft conversion. Consider sound insulation in floor structures, particularly if creating bedrooms above living areas.
A well-planned loft conversion can transform your home and add significant value to your property. When considering a loft conversion, take time to research the different types of loft conversion available, consult with a qualified loft conversion specialist, and choose the conversion type that best suits your needs and circumstances. The right loft conversion for your home will depend on your property type, budget, and space requirements.


