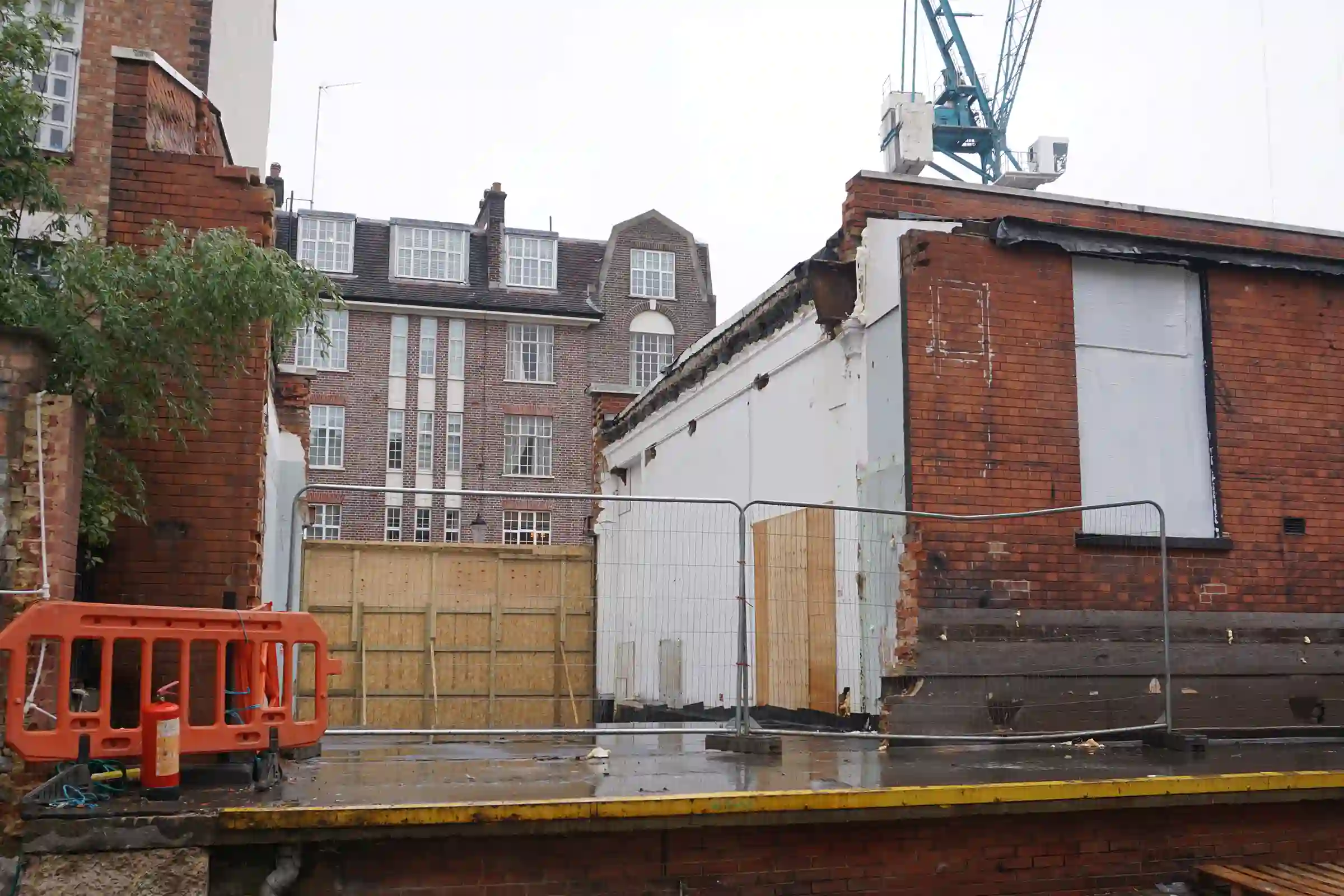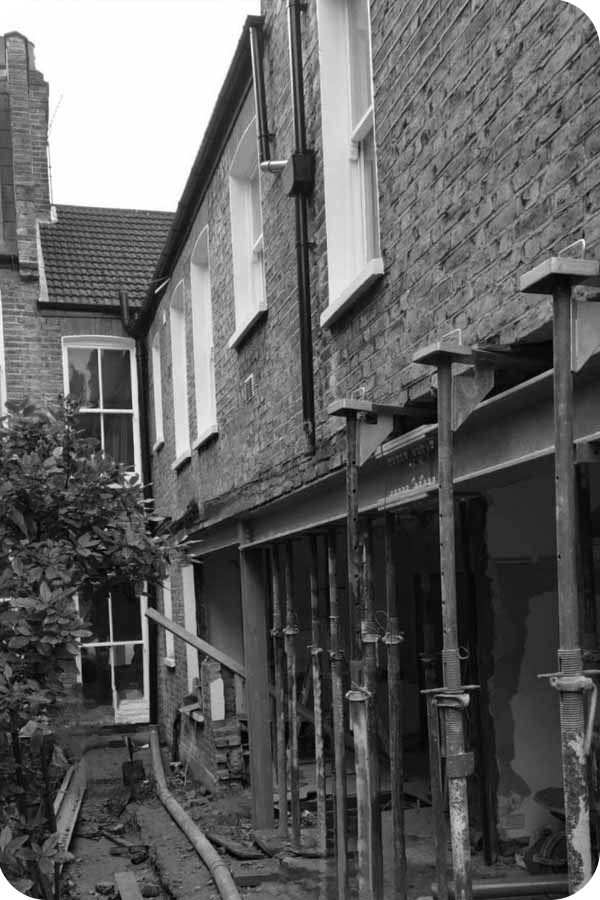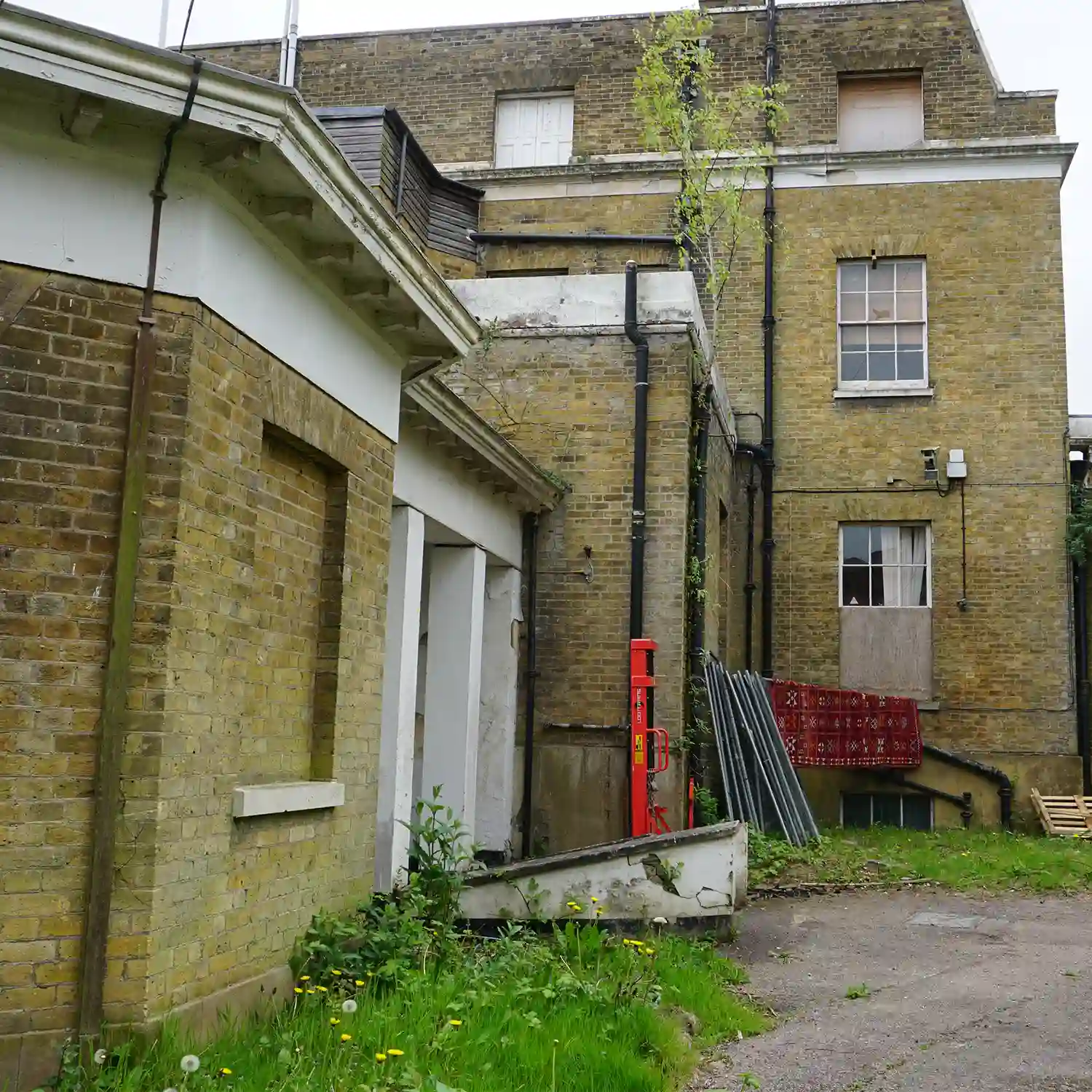Structural Surveys
Planning for a property extension always starts with the foundations

The Importance of Structural Surveys in Assessing Property Integrity
Structural surveys play a vital role in evaluating the structural condition of any type of property in the UK, whether it’s for potential buyers, renovators, or converters. These surveys focus solely on examining the structural integrity of a building and are essential before purchasing, renovating, or converting a property.
What is a Structural Survey?
A full structural survey is a comprehensive report conducted by structural engineers. It involves a thorough inspection of the interior, exterior, and visible and accessible parts of a building to assess for potential issues or defects. The results are compiled into a comprehensive structural report that identifies any significant problems requiring repairs or maintenance, along with expert advice..
Types of Structural Surveys:
Specific Defect Survey
This detailed inspection is ideal when there are concerns about a specific aspect of a property’s structure, while the rest of the building is assumed to be sound. It provides essential information quickly, such as assessing load-bearing walls or determining the need for support beams when removing a chimney breast. The survey is valuable for property buyers, mortgage lenders, those planning renovations, or seeking a second opinion from a structural engineer.
Subsidence & Movement Survey
When there are signs of subsidence, such as sticking doors and windows or visible cracks, a structural engineer can undertake an in-depth investigation to confirm the presence, extent, and cause of serious subsidence. Common reasons for subsidence include tree roots drawing moisture from the soil or soil erosion due to leaking drains or water mains.
Building Failure Survey
Building failure occurs when a load-bearing component is unable to support and transfer loads to another structural element. This survey involves highly accurate laser scans to map signs of leaning, bowing, cracking, or other forms of movement. The main causes of building failure include design errors, faulty construction, substandard materials, foundation failure, and abnormal loading.
Building Investigation Survey:
This survey involves a close analysis of various structural elements, such as cladding materials, steel frames, concrete structures, timber members, thermal movement, and framing, floor, or roof members. Its purpose is to identify potential issues, recommend strategies for monitoring or repairing the building, and determine the load-bearing capacity of the structure.
Download Structural Survey Sample
When Should You Consider a Structural Survey?
Older Properties: If you’re considering purchasing an older property, especially those over 100 years old, a structural survey is highly advisable. Older properties are more prone to structural issues and may require a more thorough analysis.
Properties with Previous Structural Problems: If the property you’re interested in has a history of structural issues or has undergone significant renovations or alterations, a structural survey becomes crucial. It helps ensure that the previous problems have been adequately addressed and that the property is now structurally sound.
Properties in High-Risk Areas: Certain areas in London may be more prone to subsidence, flooding, or other geological factors that can affect a property’s structure. If you’re considering purchasing a property in such an area, a structural survey is essential to assess the potential risks and safeguard your investment.
Properties with Visible Structural Issues: If you notice any visible signs of structural problems during your initial viewing, such as cracks, bulging walls, or uneven floors, it’s wise to seek a professional structural survey. These visible signs may indicate underlying issues that need expert analysis
Imagine you had purchased a house and have a budget in mind not realising their is structural defects that could throw the project out of proportion, therefore it is always advisable for a structural engineer to produce a structural survey.
Whether for the purposes of a mortgage lender when buying imminently, or planning a restoration or refurbishment. Both a first time buyer and current homeowner are better able to make an informed decision.
Comprehensive structural surveys provide significantly more in depth information and detail about a property’s structure and building condition, giving you the power
The main difference between a Structural survey and a building survey
Structural Survey
– A full and in-depth examination of the property’s structure, including its foundations, walls, roof, floors, and other key structural elements.
– Typically recommended for properties with specific characteristics such as period properties, heritage properties, listed buildings, older properties, homes with unusual layouts, or properties planned for major renovations.
– This survey provides a comprehensive analysis of the property’s condition and identifies any structural issues that may exist.
– It is the most detailed and comprehensive type of survey, suitable for properties with potential hidden problems or those requiring extensive renovations.
Building Survey
– A thorough inspection of the overall condition of the property, encompassing its structure, interiors, exteriors, and other elements.
– Suitable for a wide range of properties, including older homes, newer properties, and properties with no significant structural concerns.
– While it covers some structural aspects, it also addresses other essential features like plumbing, electrical systems, insulation, and more.
– The building survey provides a detailed report on the property’s condition, highlighting any areas that need attention or potential issues.

What is the use of a defect survey
About to purchase a house
Structural inspection enables detailed information to be collected on the extent and costs of fixing the issue. It will help you decide on whether to proceed with the purchase or negotiate successfully for a lower valuation and price.
Satisfy the mortgage lender
Structural report covering a specific defect is requested before proceeding with the mortgage application process.
Planning a house renovation
Structural engineers can carry out a structural survey to determine the suitability of the property for renovations before any building works commence, and offer expert advice.
Getting a second opinion
Your surveyor recommends further investigation by a structural engineer..
What does a building Investigation cover?
A building investigation will often involve a close analysis of:
Cladding materials – detached from building surfaces,
Steel frames or members – corrosion, and extent of deterioration Corrosion in a building’s steelwork can build up powerful forces that will crack open the surfaces of a building.
Concrete structures – ageing and extent of degradation caused by carbonation, chloride (salt) entry, sulphates, etc. Among the most common defects is the current structural suitability of concrete, which can be increasingly affected by a polluted environment.
Timber member – ageing and extent of deterioration.
Thermal movement – extent and severity of material cracking,
Framing, floor or roof members – whether defective, under-designed or poorly detailed.
Load bearing capacity
Framing, floor or roof members – whether defective, under-designed or poorly detailed.
One type of building investigation will focus on structural detail and load bearing capacity, including:
Non destructive, Ground Penetrating Radar (GPR) surveys of structural elements and objects buried below ground.
Plate bearing capacity of sub-base materials to determine ground bearing capacity of a slab.
Breakout of structural concrete elements.
Force of compression from concrete core.
We will only be able to do non intrusive investigation, if breakout are required this needs to be done prior to our inspection. We do not carry out soil testing or any geo technical aspects.
What does a Structural Survey Report Include?
At AC Design Solution, our structural survey reports offer a thorough examination of properties, delving into potential structural defects that could impact your investment. Our expert team is equipped to identify issues such as cracks in walls, water damage, foundation subsidence, and other concerns affecting structural integrity.
Our structural survey commences with a meticulous visual inspection, focusing on the areas of concern. Should further investigation be required to determine the root cause of defects, our experienced professionals will provide sound guidance on the matter.
For those seeking a more comprehensive analysis, our building survey is the ideal choice. Going beyond the surface, this survey encompasses hard-to-reach and hard-to-inspect areas, uncovering any lurking defects that could lead to compromised structural integrity, internal wall cracks, damage to beams and joists, and even subsidence concerns.
Whether you are purchasing a property or planning significant structural modifications, our building survey is an indispensable step. It is especially crucial prior to exchanging contracts during property acquisition or before embarking on extension projects.
In London, our structural surveys benefit property owners, homeowners, and property developers by meticulously assessing various internal issues like chimney breast integrity, evenness of walls and floors, ceiling cracks, dampness, mold, rising damp, woodworm, rot, and other factors affecting structural soundness.
Our surveyors don’t stop at examining the internal aspects; our keen eyes extend to scrutinizing the exterior of the property. From the integrity of roofs, chimneys, and guttering to external walls and brickwork, we leave no stone unturned in identifying telltale signs of subsidence, issues with windows or doors, and property drainage concerns.
Our external structural surveys also encompass appraising extensions, such as conservatories and orangeries, as well as stand-alone structures like garages.
When you opt for our structural reports package, you can expect the following inclusions, among other valuable features:
1. Site Inspection: Our team conducts visual surveys and full structural surveys led by our proficient structural engineers.
2. Expert Advice: During the survey, we offer verbal guidance and engage in discussions about the findings to keep you informed.
3. Comprehensive Written Report: Our chartered or near chartered engineers meticulously compile a detailed written report, offering clear insights into the property’s condition.
4. Ongoing Support: For any queries related to the technical report, we provide prompt email and phone support.
5. Homebuyer Structural Reports: We cater to homebuyers, ensuring they have access to reliable structural information provided by our qualified engineers.

What does our Structural Survey cover?
We conduct thorough structural surveys and prepare detailed reports that encompass a comprehensive examination of structural defects, along with their potential causes. Clients can request suggestions for remediation and estimated costs to address any identified structural issues.
If additional investigations are necessary, such as trial pits or CCTV surveys, our team can provide guidance to ensure comprehensive findings.
Cracks in walls, ceilings, and floors can have diverse origins, and our structural surveys excel at pinpointing their sources accurately. The risks associated with these cracks vary based on their size, exact location, and frequency. For instance, minor hairline cracks on a new ceiling beneath a timber roof often result from thermal expansion and contraction due to changes in the timber’s moisture content over time. Generally, these cracks do not raise significant structural concerns. Conversely, larger vertical cracks on a masonry gable wall might indicate movement in the underlying walls or insufficient structural tying. Cracks exhibiting ongoing movement may pose higher risks compared to historical cracks that have settled and become stationary.
Our team of skilled civil engineers and London structural engineers is fully equipped to provide comprehensive building survey and structural survey reports tailored to meet the requirements of diverse purposes, including satisfying the criteria of mortgage lenders.
The Process of a Structural Survey
Structural surveys play a vital role in evaluating the structural condition of any type of property in the UK, whether it’s for potential buyers, renovators, or converters. These surveys focus solely on examining the structural integrity of a building and are essential before purchasing, renovating, or converting a property.
Now that we understand the importance of a structural survey, let’s delve into the typical process involved. It’s essential to hire a qualified and experienced chartered building surveyor to conduct the survey. Here’s a step-by-step breakdown of what you can expect during a structural survey:
Initial Consultation
The process usually begins with an initial consultation, either in person or over the phone, where you discuss your requirements, concerns, and specific details about the property. The surveyor will gather information about the property and its history to better understand any potential issues or risks.
On-Site Inspection
The surveyor will visit the property to conduct a thorough on-site inspection. They will examine the structure, both internally and externally, paying close attention to key areas such as walls, floors, roofs, foundations, and load-bearing elements. They will also assess any visible signs of dampness, subsidence, or other structural concerns.
Detailed Analysis
During the inspection, the surveyor will take detailed notes, photographs, and measurements to document their findings. They may also use specialized equipment like moisture meters or thermal imaging cameras to identify hidden issues that may not be visible to the naked eye.
Reporting
After the on-site inspection, the surveyor will compile a comprehensive report detailing their findings, observations, and recommendations. The report will highlight any structural defects, potential risks, and necessary repairs or maintenance work. It may also include estimated costs for the recommended remedial actions.
Discussion and Advice
Once the report is ready, the surveyor will schedule a follow-up discussion to go over the findings in detail. They will explain the implications of the structural issues, answer any questions you may have, and provide expert advice on how to proceed. This discussion is an opportunity to gain a deeper understanding of the property’s condition and make informed decisions.