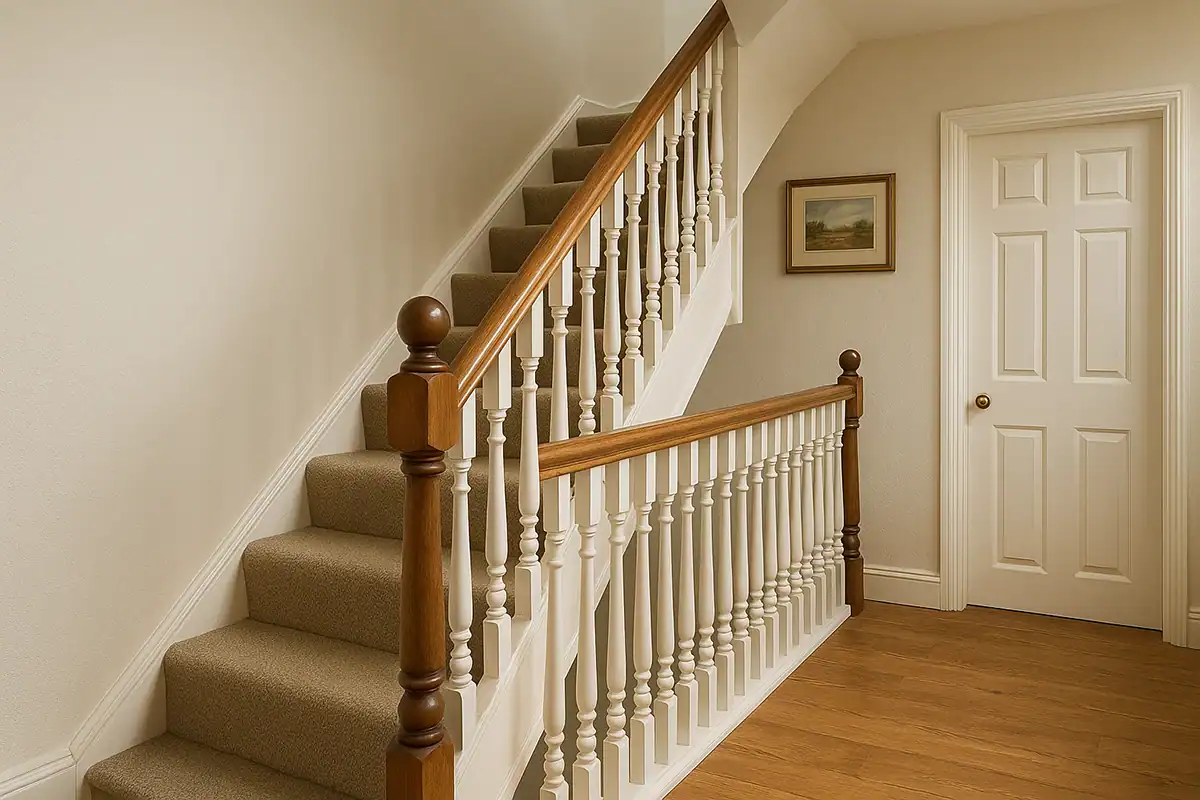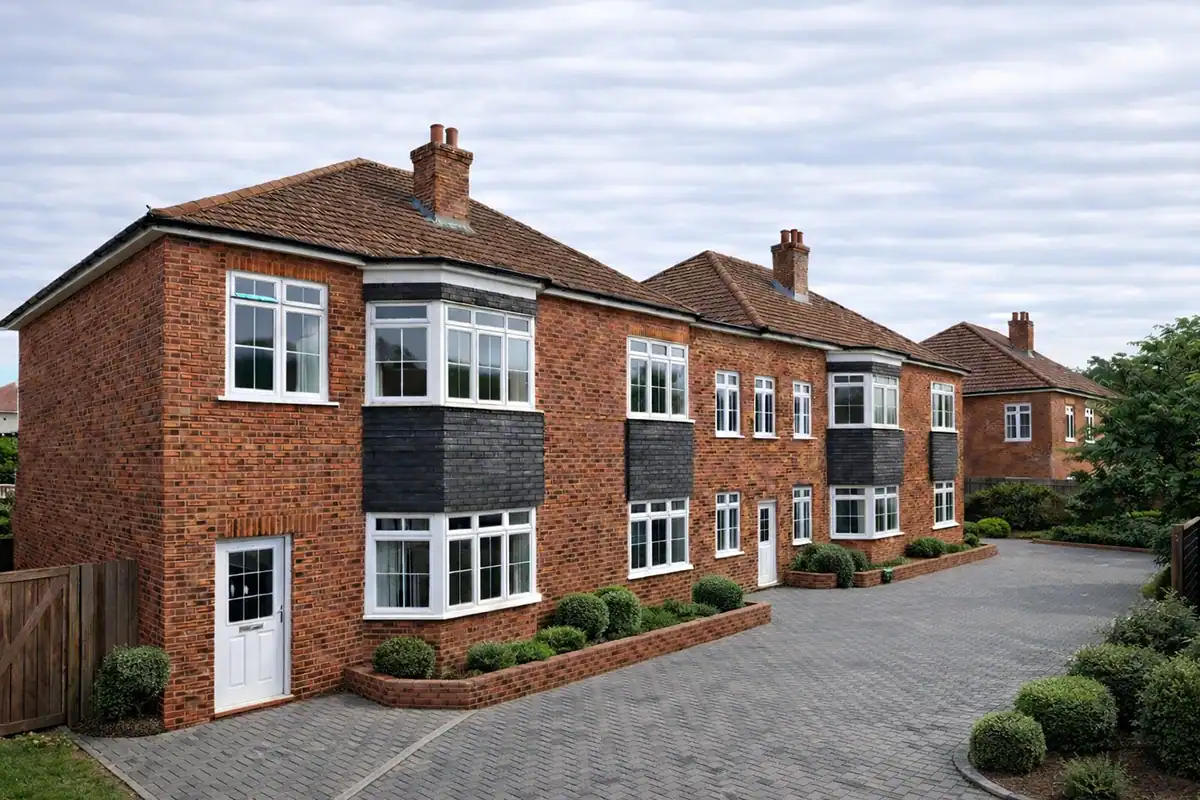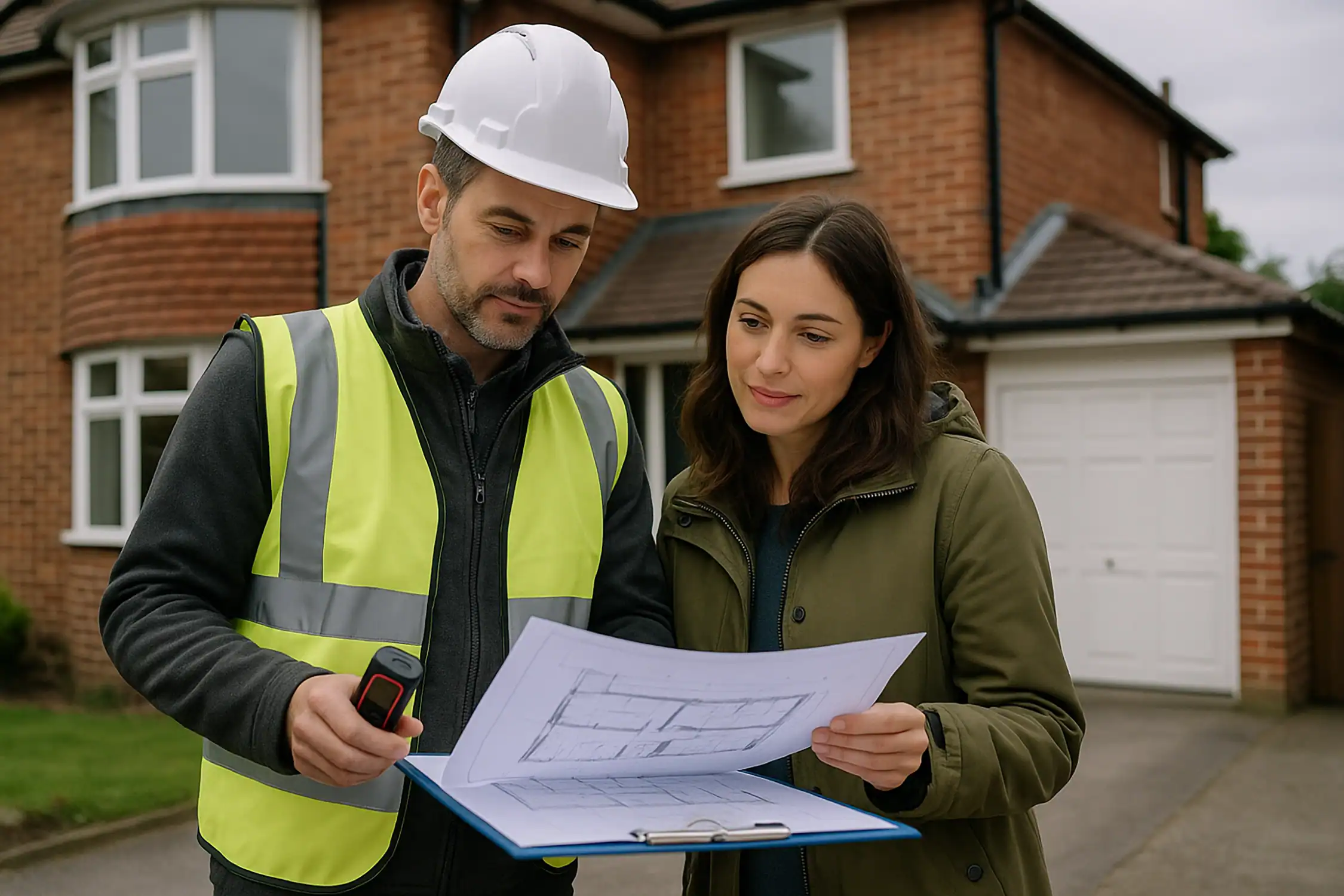Staircase regulations in the UK are governed by Building Regulations Approved Document K, ensuring safety and accessibility in domestic properties. This comprehensive guide to staircase regulations explained covers all essential requirements for building a staircase that will meet building regulations under current UK legislation.
Most staircase projects require professional drawings and Building Control approval. Stair regulations under Part K are just one aspect of building compliance. For a complete understanding of documentation requirements, see our guide on building regulation drawings vs structural drawings. For detailed information on what building regulation drawings include and associated costs for building regulations, including submission requirements and fee structures.
Categories Under the Staircase Building Regulations
Stair regulations in the UK classify staircases into three main categories under Building Regulations Approved Document K, each with specific requirements that building control officers will assess:
Domestic Staircases
Private stairs in the UK within residential properties including houses, flats, and maisonettes. These have the most relaxed requirements as they serve a limited number of occupants who are familiar with the layout. Building regulations state that domestic staircases must still meet essential safety standards for protection from falling.
Domestic staircases also play a crucial role in loft conversions, where new stairs must be installed to access converted spaces. For comprehensive guidance on loft conversion building regulations, planning permission, and fire safety requirements, including specific staircase considerations for loft access.
Similarly, conservatory projects may require steps or stairs for access, especially when there are level changes between the main house and the conservatory. For detailed information on conservatory building regulations and planning permission requirements, including access considerations and compliance requirements.
General Access (Semi-Public) Staircases
Staircases in buildings used by the public but not as the primary means of access, such as offices, shops, and schools. Building regulations require stricter safety standards than domestic staircases, and building control officers may apply additional scrutiny to ensure compliance.
Public (Utility) Staircases
Primary access routes in public buildings including hospitals, cinemas, and large retail spaces. These have the most stringent requirements to accommodate high traffic and emergency evacuation. Building regulation inspectors assess these against the highest safety standards, often working alongside Part M of the building regulations for accessibility.
Stair Pitch and Rise and Going Regulations
Maximum Rise and Minimum Going of Stairs
The rise (height) and going (depth) of each step must comply with specific measurements to ensure safe navigation.
Domestic Staircases:
- Maximum rise: 220mm
- Minimum going: 220mm
General Access Staircases:
- Maximum rise: 190mm
- Minimum going: 250mm
Public Staircases:
- Maximum rise: 170mm
- Minimum going: 280mm
The Rule of 18
This fundamental principle states that twice the rise plus the going should equal between 550mm and 700mm (2R + G = 550-700mm). This formula ensures comfortable and safe stair proportions.
Staircase Pitch Regulations
The pitch angle of stairs must not exceed:
- Domestic: 42 degrees
- General access and public: 38 degrees
Regulations for Staircase Riser Consistency
All risers in a flight must be consistent, with a maximum variation of 5mm between the tallest and shortest riser to prevent tripping hazards.
Construction Requirements
Construction of Steps
The construction of stairs must comply with building regulations and use appropriate materials and methods to ensure structural integrity and slip resistance. Building regulations also require that nosings should project 16mm beyond the riser face and be rounded with a radius between 10-25mm. Building control officers will inspect the construction to ensure that the stairs meet all safety requirements. Note stairs must also comply with building regulations part a.
Regulations for Open Riser Staircases
Open risers are permitted under current UK building regulations but regulations stipulate that a 100mm sphere must not be allowed to pass through the opening. This prevents children from getting trapped or falling through gaps. Building inspectors will test this requirement during inspection, often at the discretion of the building regulation inspector.
Width and Dimensional Requirements
When building staircases, the width of a staircase is critical for both safety and compliance with current UK building regulations.
Minimum Width of a Staircase
Building regulations stipulate specific minimum widths based on staircase category:
Domestic Staircases:
- Minimum width of the staircase: 850mm
- The narrowest flight of the staircase cannot be less than this measurement
General Access Staircases:
- Minimum width: 1000mm
- Building control officers will measure at the centre of the staircase to ensure compliance
Public Staircases:
- Minimum width: 1200mm
- If the staircase is wider than this minimum, additional regulations may apply
Building inspectors do not like variations in width within a single flight of the staircase, as this can create hazards. The width of the staircase must remain consistent throughout each flight, measured at the centre of the staircase.
UK Staircase Headroom Requirements
Minimum headroom clearance measured vertically from the pitch line:
- Domestic: 2000mm
- General access and public: 2100mm
Headroom for Loft Conversions
Loft conversion stairs may have reduced headroom of 1900mm at the center of the stair width, provided the headroom is at least 1800mm at the sides.
Safety Features
UK Regulations for Handrails & Balustrades
A crucial aspect of staircase regulations is ensuring protection from falling through proper handrail and balustrade installation.
Handrail Requirements:
- Height: 900-1000mm above pitch line for domestic stairs
- Height: 900-1100mm for general access and public stairs
- Regulations state that you must provide handrails on at least one side for stairs with more than two risers
- Both sides required if the staircase is wider than 1000mm
- The main staircase in any building must have continuous handrails
Balustrade Requirements:
- Minimum height: 900mm for domestic, 1100mm for public areas
- Building regulations also require that gaps must not allow 100mm sphere to pass through
- Must withstand horizontal load of 0.74kN/m for domestic, 1.5kN/m for public
- Building regulation inspectors will test structural integrity during inspection
Landing and Direction Changes
UK Staircase Landing Regulations
Landings must be provided:
- At the top and bottom of every flight
- Minimum length equal to stair width
- Maximum vertical rise in any flight: 16 risers (domestic), 12 risers (public)
UK Staircase Winder Regulations
Regulations for Stairs That Turn or Change Direction (Kite Winders):
- Going measured 270mm from inner handrail must be minimum required going
- Going at center of step must be at least 50mm larger than minimum
- Consecutive tapered steps limited to specified angles
Special Staircase Types
Space Saver Staircases (Alternating Tread Stairs)
Space Saver Staircase (Paddle Stairs) Regulations:
- Only permitted where normal stairs cannot fit
- Maximum rise: 220mm
- Minimum going (at wider part): 220mm
- Must have handrails on both sides
- Limited to accessing single rooms (typically loft spaces)
Professional Staircase Building Regulation Services
Ensuring your staircase meets UK Building Regulations Part K can be complex. Our qualified team provides expert building regulation drawings for staircases with full compliance guarantee. From initial design to Building Control approval, we handle every aspect of your staircase project.
FAQs
Can I build my own staircase without Building Control approval?
Most staircase installations require Building Regulations approval from building control officers. Simple replacements of existing stairs with identical specifications may not require approval, but it’s always best to check with your local building inspector before starting work.
What’s the maximum number of steps allowed in a single flight?
Building regulations state that domestic stairs can have up to 16 risers in a single flight, while public stairs are limited to 12 risers before requiring a landing.
Are spiral staircases allowed under Building Regulations?
Spiral staircases can be used but must meet specific geometric requirements under current UK regulations including minimum going measurements and headroom clearances near the staircase.
Do I need handrails on both sides of my domestic staircase?
Building regulations require handrails on at least one side for stairs with more than two risers. Both sides are required if the width of the staircase exceeds 1000mm.
Can I use open riser stairs in my home?
Yes, open riser stairs are permitted in domestic properties under staircase regulations in the UK provided regulations stipulate that a 100mm sphere cannot pass through the gaps.
What happens if my existing stairs don’t meet current regulations?
Existing stairs don’t need to be updated to current UK building regulations unless you’re carrying out significant alterations. However, any new construction of stairs must comply with current Building Regulations Approved Document K.
How do I calculate if my stair design meets the Rule of 18?
Building regulations explained: measure the rise and going of your steps, then use the formula: (2 × Rise) + Going. The result should be between 550mm and 700mm for compliance with stair regulations in the UK.
Are there different rules for loft conversion stairs?
Yes, loft conversion stairs have some relaxed requirements under building regulations, particularly for headroom, which can be reduced to 1900mm in certain circumstances at the discretion of the building regulation inspector.






