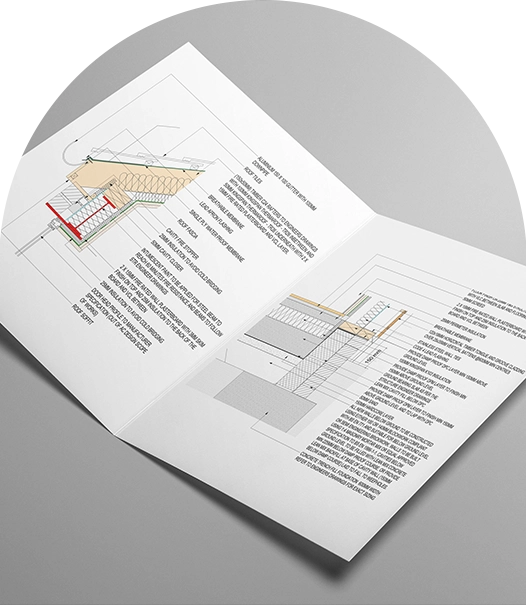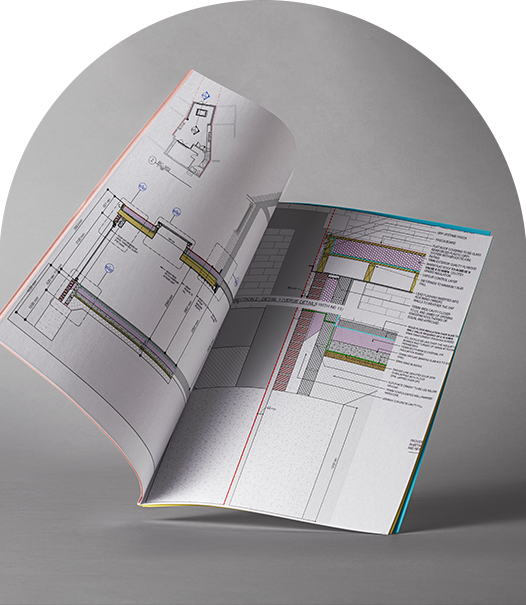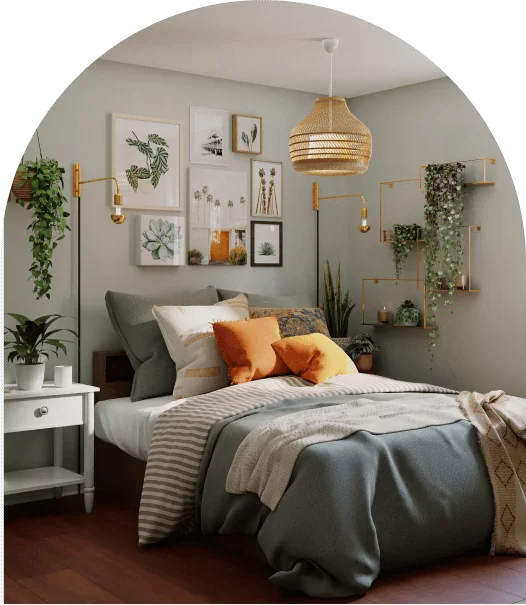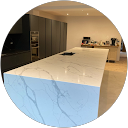Building Regulation Drawings
When it comes to home improvements, extensions, or new builds, obtaining building regulations approval can feel overwhelming. That’s where our online building regulations package comes in, revolutionizing how property owners approach their construction projects. We provide detailed building regulations drawings and full plans that ensure compliance with building regulations while being cost effective for every homeowner.


WE DRAW, YOU SAVE!
Our streamlined online service eliminates the traditional overhead costs and lengthy processes associated with conventional architectural firms. Our building regulations drawings cost significantly less than traditional services, passing those savings directly to you while maintaining the highest standards for architectural drawings.
FAST TURN AROUND
FLEXIBLE & CONVENIENT


WHAT WE DO
WE TAKE YOU From Planning Drawings To Building Regulations Drawings
Many property owners already have planning drawings but need the technical construction drawings to actually start building. We convert your planning drawings into comprehensive application drawings that satisfy local authority building control requirements. Our architectural designer team creates detailed building regulations drawings that ensure your work complies with building regulations, including all necessary technical details for structural integrity and thermal performance.
HOW IT WORKS
The process couldn’t be simpler:
NO SITE VISIT REQUIRED
Thanks to modern technology and innovative self-survey methods, most projects can be completed entirely remotely. This saves time, reduces costs, and makes the process accessible to anyone, anywhere.
GIVE US WHAT INFO YOU HAVE
Whether it’s existing plans, photos, measurements, or just a sketch, we work with whatever information you can provide.
WE DO THE DRAWING
Our experienced chartered team creates professional, compliant building regs drawings using the latest software and industry standards. Each building regulations package includes detailed floor plans, construction drawings, and all required drawings for local building control submission. We provide comprehensive drawings and specifications that ensure your proposed design meets building regulations standards. When structural work is involved, we collaborate with qualified structural engineers and surveyors to ensure complete compliance.
WE EVEN SUBMIT FOR APPROVAL
We handle the entire building control submission process, liaising with local authorities on your behalf. Our complete set of building control drawings ensures your builder can proceed with confidence once approval is granted.




ARCHITECTURAL PLANS ONLINE
NO SITE VISIT NEEDED
Modern surveying techniques and detailed questionnaires mean most projects can be completed without anyone visiting your property. High-resolution photos, measurements, and video calls provide all the information needed.
EXPERIENCED TEAM
We employ qualified architectural technicians and designers with years of experience in building regulations. You’re not sacrificing expertise for convenience.
WE’RE QUICK AND SAVE YOU MONEY
The combination of streamlined processes, reduced overheads, and efficient digital workflows means faster delivery at lower costs.
PLANNING DRAWINGS VS BUILDING REGULATION DRAWINGS

AC DESIGN SOLUTION
With numerous successful projects and a proven track record, we’ve established ourselves as a reliable alternative to traditional architectural services.

WE'RE QUICK
We are quick and accurate, with wealth of experience for building regulations from hotels to resi projects.

4.9 Google Rated
Our customers consistently rate our service highly, reflecting our commitment to quality, speed, and customer satisfaction.

All Services
Exerci tation ullamco aliruis commodo irure dolor renrehen derit velit esse cillum.
MCAIT QUALFIED
WHY US
Expertly Created Building Regulations Drawings
Quality doesn’t suffer in the digital age. We use the same professional software and follow the same building standards as traditional practices, often with better quality control systems in place.

Case study: New Build Mansion Building Regulations Success
Project: 6-bedroom luxury mansion with basement
Construction Value: £2.8 million
Our Client approached us to handle the complete building regulations package for his new build mansion featuring basement leisure facilities, home cinema, and integrated smart home technology.
Technical Challenges
Deep basement construction with waterproofing and drainage systems
Complex structural design for large open-plan spaces
Net-zero ready energy performance with renewable integration
Results delivered
First submission approval – comprehensive drawings accepted without amendments
All building control inspections passed first time during construction
Project completed on schedule – no regulatory delays
Completion certificate issued within 2 weeks of final inspection
CALL US TODAY ON 020 8152 4006
Read some of our Building Regulation articles

Loft Conversion: UK 2025 Building Regulation, Planning & Fire Safety
Conservatory Building Regulations and Planning Permission: Complete Guide
Building Regulation Drawings Cost UK: Complete 2025 Price Guide
Check some of our customers review
Zubear was very friendly and approachable and understood what was required. Thank you to the AC Design Team.
We would be delighted to appoint them again for future work if the need arose. Good value for money too.
MR
From first contact to final approval stage, Zaeem was extremely helpful and always made himself available to us.
We highly recommend AC Design Solutions for any off your architectural planning and design requirements.
Most frequently asked questions
Q. What are Building Regulations?
Building Regulations are legal requirements that ensure all building work in England and Wales meets minimum standards for safety, sustainability, and accessibility. These can be found in approved documents from Approved Document A (Structure) to Approved document Q it worth noting not all approved documents will be applicable to all projects. The approved documents cover crucial aspects of construction including structural integrity, fire safety, energy efficiency, ventilation, drainage, and access. They’re particularly important for:
Extensions and loft conversions
Structural changes like removing walls
New or modified electrical and heating systems
Window and door replacements
Changes affecting fire safety
Bathroom installations and drainage work
Under the new Building Safety Act 2022, the Building Safety Regulator (BSR) oversees high-rise residential buildings (7+ storeys or 18+ metres), while Local Authority Building Control or Approved Inspectors handle other projects. Their role is to review plans and inspect work to ensure compliance with these essential safety standards.
Compliance with Building Regulations is legally required and separate from Planning Permission. While Planning focuses on how your building looks and its impact on the surrounding area, Building Regulations ensure it’s safe and technically sound. Infact we have written an article on what are building regulations and how much it costs
Q. Do I Always need Building Regulations Drawings?
As a Chartered Architectural Technology practice, we often get questioned whether or not Building Regulation drawings are required. Some clients try to save in the wrong places. It is true that not all projects legally require them; however, they’re crucial for ensuring compliance with Part A through Part R of the Building Regulations 2010 (as amended).
Building Regulation Drawings go far beyond basic architectural plans. They’re detailed technical documents that specify critical elements like:
- Structural calculations and beam specifications
- Foundation depths and construction details
- Thermal efficiency calculations (Part L compliance)
- Fire safety measures and escape routes
- Ventilation systems and condensation control
- Drainage layouts and connection details
- Sound insulation specifications for party walls
- Detailed section drawings at 1:20 scale
So why leave this to your builder on site? We understand your builder has built extensions over and over again, but that does not mean they are equipped to design the whole scheme. For example, 100mm thick insulation does not have the same U-value between each manufacturer; therefore, you’re ending up with a specification made up by a builder which may, down the line, cause many issues.
Through our extensive experience, we’ve found that even when Building Regulation Drawings aren’t legally mandated, they prevent costly errors and disputes. For example, a recent kitchen extension project saved our client £12,000 in potential remedial works because our detailed drawings identified a drainage issue before construction began.
if you’re planning a conservatory, don’t assume you’re exempt. Our 2025 guide to conservatory building regulations and planning permission breaks down when approval is needed and what drawings are required to stay compliant.
For MCIAT professionals, these drawings serve as a vital communication tool between architects, structural engineers, contractors, and building control officers. They form part of the building contract and can protect you legally if construction disputes arise.
While some might suggest basic drawings suffice for smaller projects, our professional experience shows that comprehensive Building Regulation Drawings typically reduce construction costs by 5-15% through improved material specification and elimination of on-site decision making.
- Unlike basic plans, our Building Regulation Drawings include:
- U-value calculations for all thermal elements
- Detailed cavity tray and DPC positioning
- Precise specification of fire-rated materials
- Structural engineer’s calculations integration
- Full material specifications to building control standards
The real question isn’t whether you need Building Regulation Drawings, but rather what level of detail will best protect your investment and ensure full compliance with current regulations.
Q.Will Your Drawings be the Same Quality as My Local Architect's?
Yes. We employ qualified professionals using the same software and standards as traditional practices. Often, our quality control is better due to specialized focus and systematic processes.
Q. Why Trust Online Drawing?
Established online services have track records of successful approvals, customer testimonials, and professional qualifications. We offer guarantees and ongoing support throughout the process.
Q. Can You Help With Planning Applications and Permitted Development Rights?
Yes, we can assist with various aspects of the planning process, including permitted development assessments and planning applications where required.
Q. How Long Does it Take to Produce Building Regulations Drawings?
Typically, we complete detailed building regulations drawings within 5-10 working days, depending on project complexity. This includes full plans, floor plans, and all required drawings for local authority building control submission. This is significantly faster than traditional architectural services while maintaining cost effective pricing.
Q. How Does a Self Survey Work?
Our self-survey process involves detailed questionnaires, photograph requirements, and measurement guides that allow you to gather all necessary information without requiring a site visit from our surveyor or architectural designer team. We will also visit your site to take measurment
Q. What are the specific requirements for staircase building regulations?
Staircase regulations under Part K are complex, covering rise, going, pitch, and safety requirements. For comprehensive guidance on all aspects of domestic staircase compliance, see our detailed guide to UK staircase building regulations Part K.
Building Regulations Explained
What are Building Regulations?
Building regulations are legal requirements that ensure construction work meets minimum standards for health, safety, welfare, convenience, and energy efficiency. They apply to most building work, including extensions, conversions, and new builds. Every homeowner undertaking construction work needs to comply with these regulations.
What are Building Regulations Drawings?
Building regs drawings are detailed technical drawings that show how your project will comply with building regulations. A complete set of drawings includes structural details, insulation specifications, ventilation requirements, and other technical information needed for building control approval. These building control drawings are essential for any builder to commence work legally.
Planning Drawings vs Building Regulations Drawings
Planning Drawings vs Building Regulations Drawings
Planning permission drawings focus on the visual impact and overall design of your project. Building regulations drawings are technical documents that show how the work will be carried out safely and to required standards. You often need both, but they serve different purposes. A set of building regulations drawings is required even after planning permission is granted.


Specialized Services
Cost Considerations
How Much Does a Building Regulations Application Cost?
The cost of building regulations drawings varies depending on project size and complexity, but our online service typically offers significant savings compared to traditional routes. Building control fees are set by local authority building control departments, but our building regulations drawings cost can be substantially reduced through our efficient online process. Our building regulations package represents exceptional value, being far more cost effective than traditional architectural services while including all required drawings, tender drawings, and technical details needed for obtaining building regulations approval.
Our Cost Effective Approach
We provide detailed building regulations drawings at a fraction of traditional costs. Our architectural designer team delivers full plans, construction drawings, application drawings, and comprehensive drawings and specifications that ensure your proposed design meets building regulations requirements. From notifying building control to receiving your completion certificate, we make the entire process affordable and efficient.
The construction industry is evolving, and smart property owners are embracing these innovations to save time, money, and stress while still receiving professional, compliant drawings for their projects.
Get your instant online quote now!
Put £2000* back in your pocket compared to hiring a traditional architect—perfect for financing that new kitchen.












