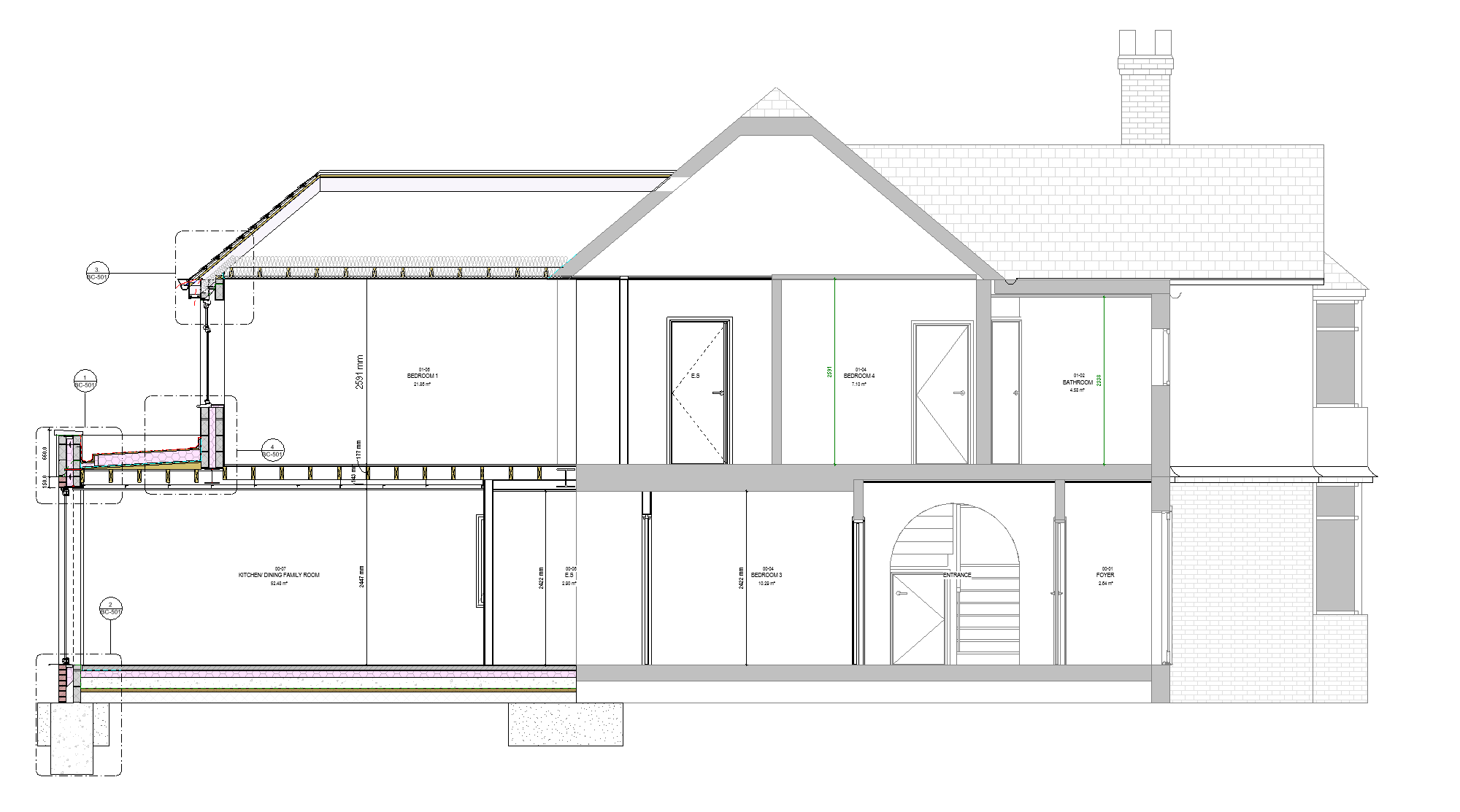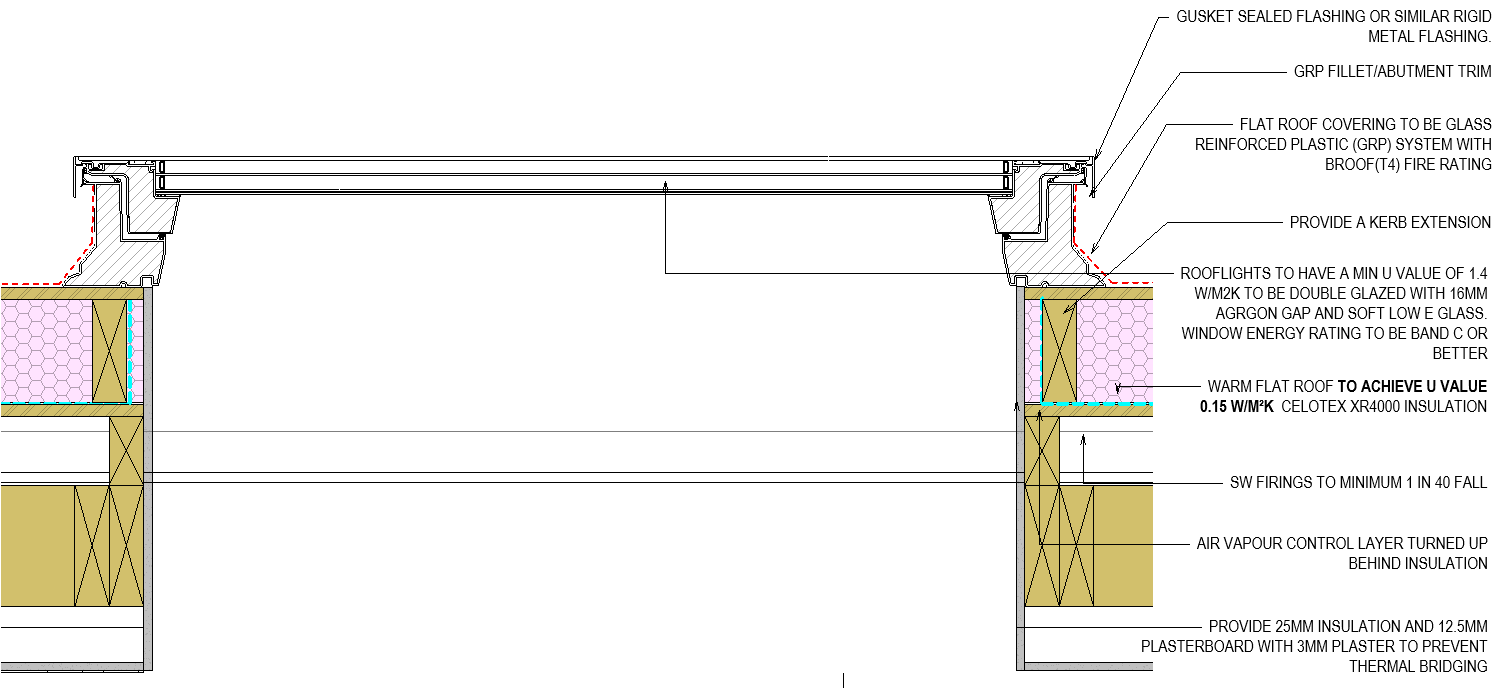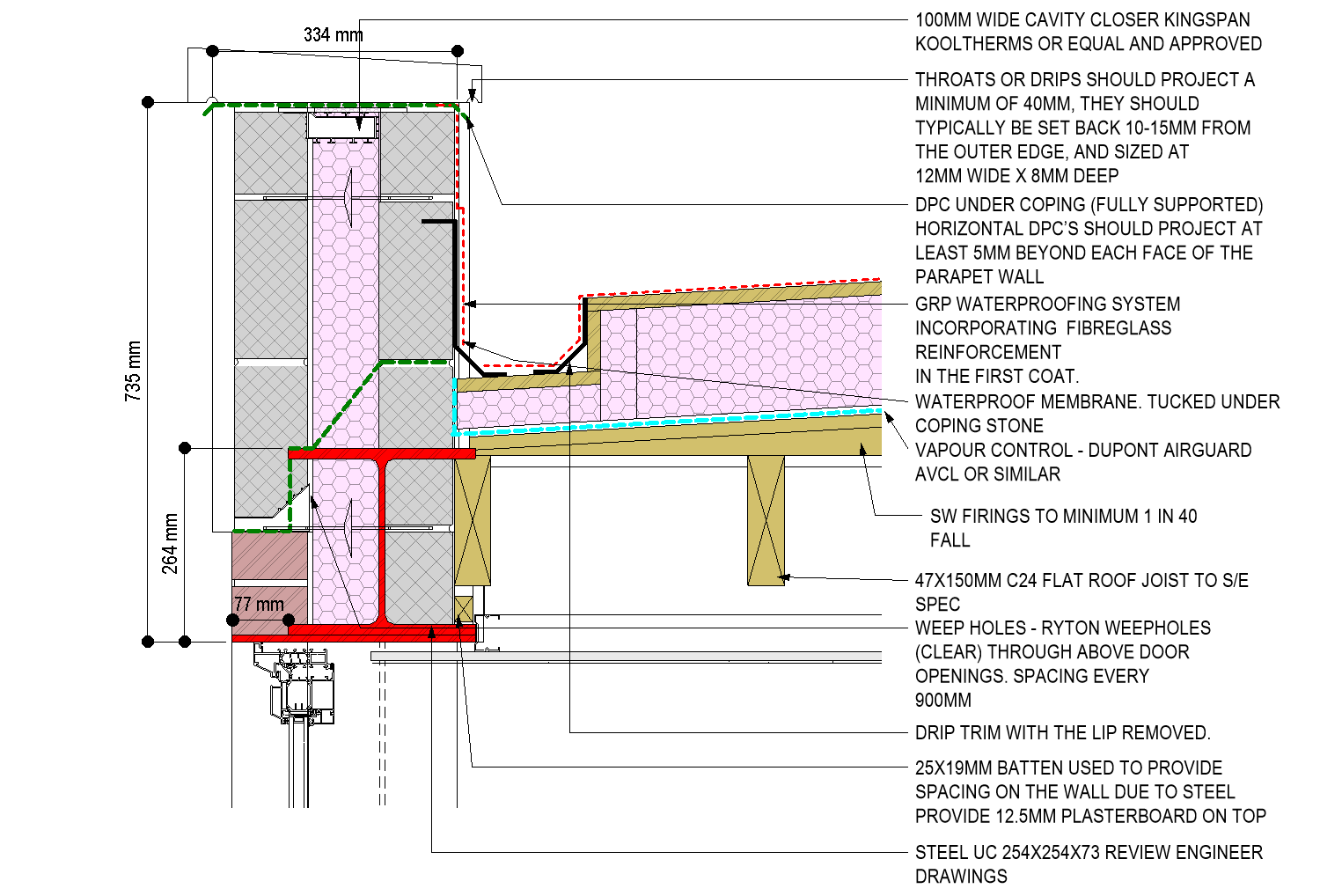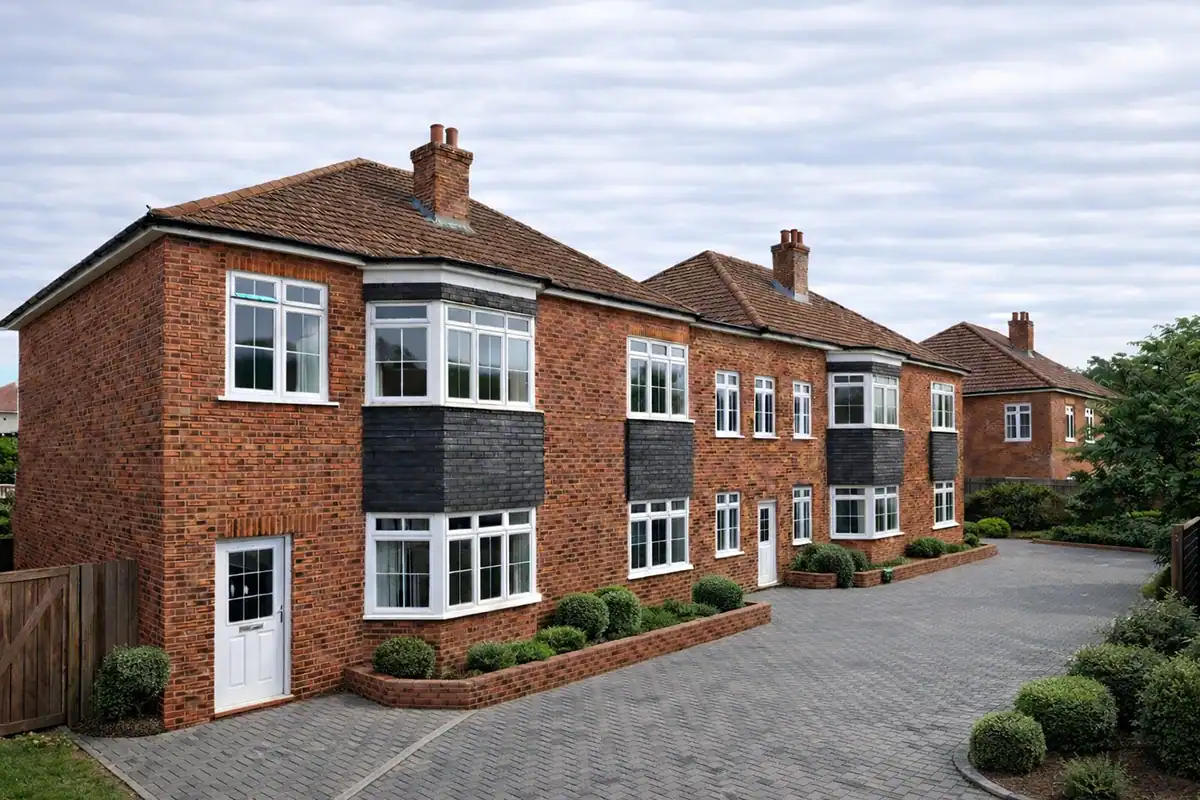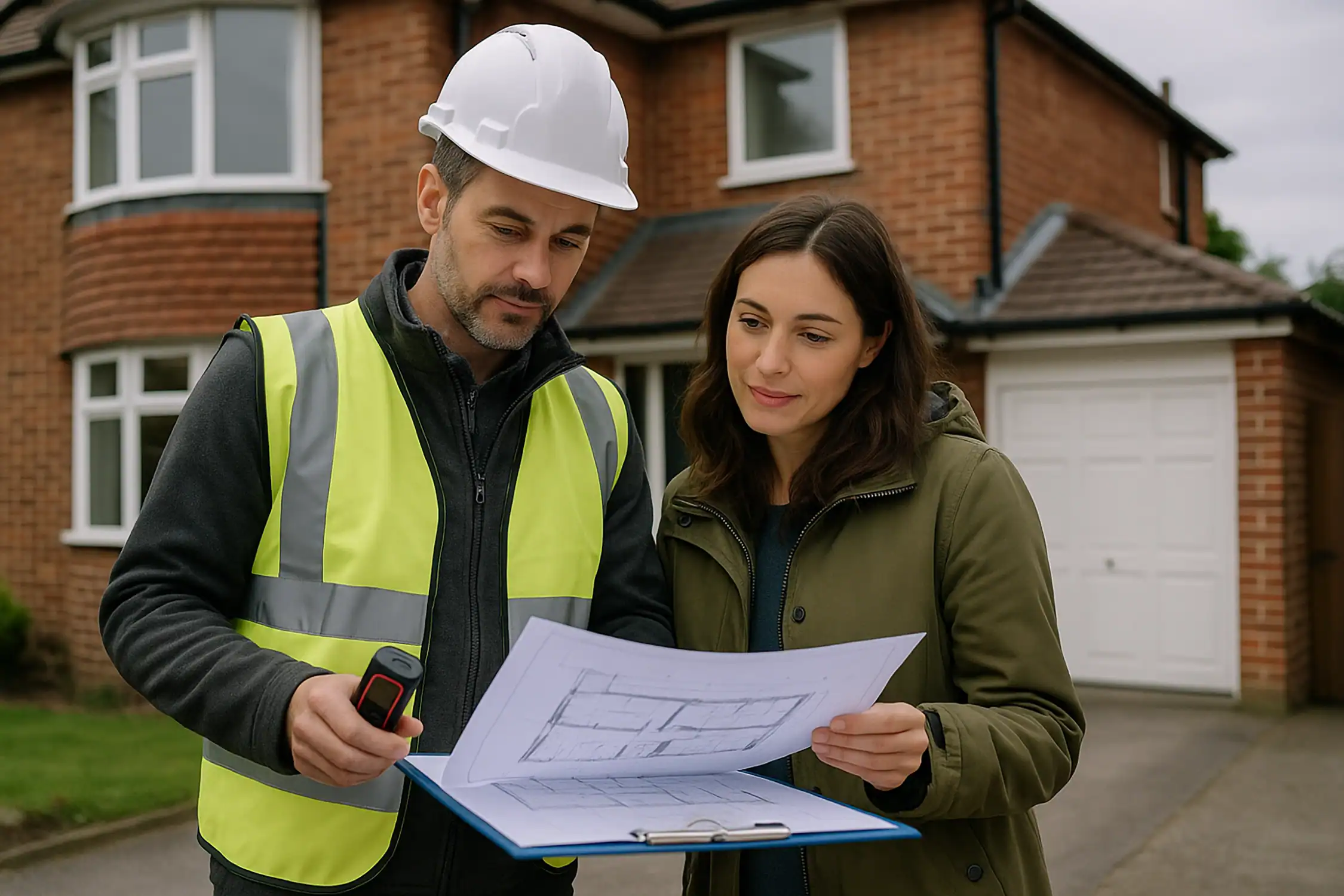Flat Conversion Drawings
Want to convert your house into flats? This can boost your money. It makes rental income too. But flat conversion needs planning. You must follow rules.
AC Design Solution helps owners in London and the UK. We are CIAT Chartered Architectural Technologists. We did over 10,000 jobs. Our flat conversion architects help you start to finish.
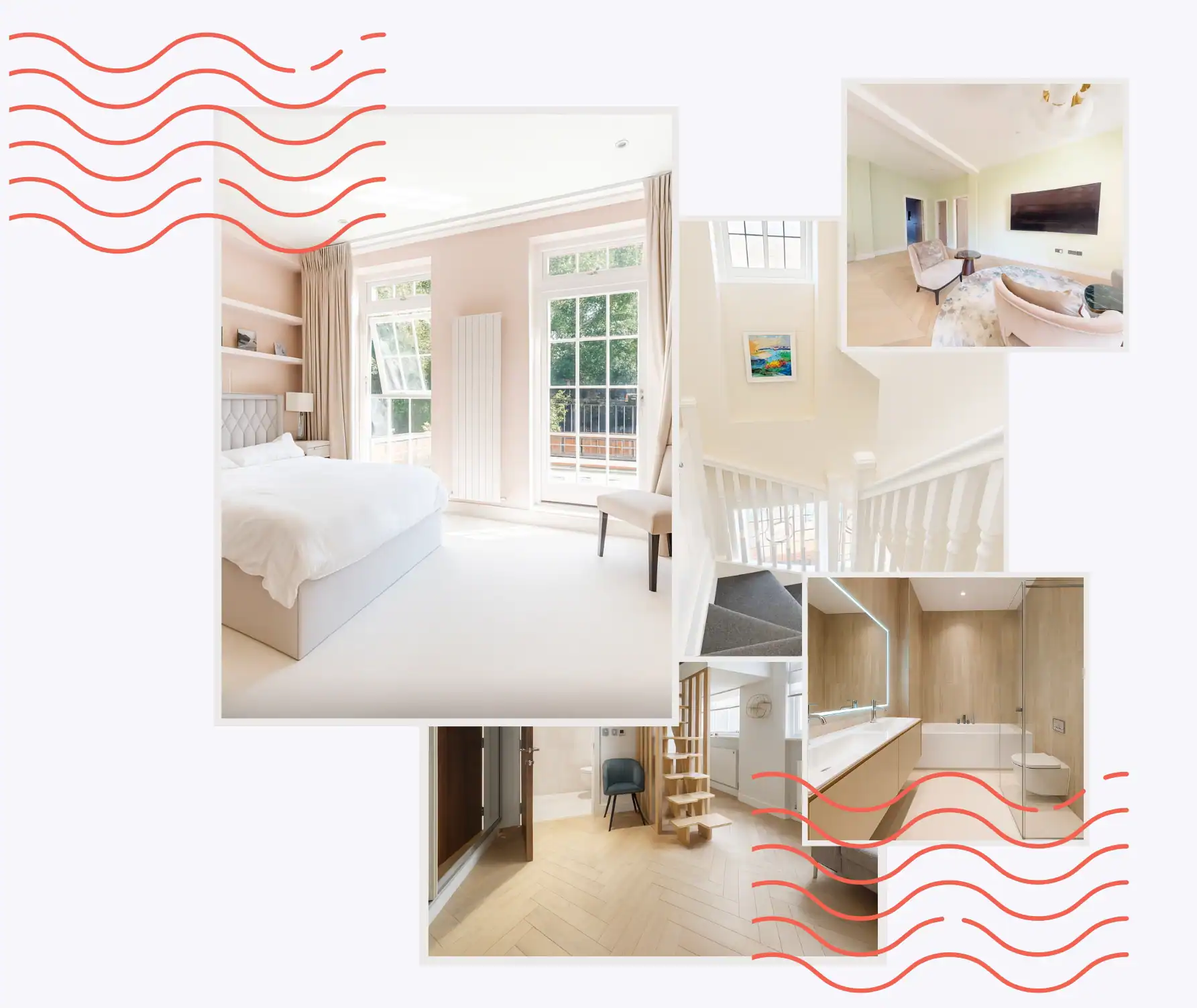

Planning Expertise
You need planning permission for your flat conversion. We handle the complex application process.
We create professional planning drawings and manage your application. Our CIAT qualified team knows local planning requirements and ensures compliance.
Fast Drawings
Traditional architects take weeks or months to deliver planning drawings. They oversell with RIBA stages and concept sketches.
Our service is different. We cut to the chase and create planning drawings that comply with planning policy. We can run pre-application advice straight away. No long waits.
Fixed Price Guarantee
No hidden costs here. We provide complete flat conversion planning services for a fixed price.
The price we quote is exactly what you pay. Simple. You can trust our pricing and budget your conversion project properly.
Planning Permission for Flat Conversions – Complete Service
Converting your property into flats s in 2025? AC Design Solution offers clear pricing.
We include FREE Planning submission. Here’s what you get:
FREE Planning application submission (excluding council fees)
MCIAT qualified drawings
5-10 day delivery guaranteed
BASIC CONVERSION
FROM
Two-flat conversion planning drawings. Existing and proposed floor plans, planning application drawings, elevations, design and access statement, planning submission.
CONVERSION + EXTENSION
FROM
Three or more flats with multiple extensions.
Complex planning applications, detailed architectural drawings, heritage considerations (if applicable),
planning statement included.
FOUR + FLATS
FROM
Four+ flats, listed buildings, conservation areas. Specialist planning applications, conservation area submissions, listed building consent, pre-application consultations, multiple flats.
CALL US TODAY ON 020 8152 4006
Why Choose AC Design Solution for Your Flat Conversion
MCIAT QUALIFIED TECHNICAL DRAWINGS
COMPLETE SUBMISSION + REVISIONS INCLUDED
From drawing production to Building Control submission and amendments, we handle the full process giving you a true end to end service.
4.9 Stars Verified Client Reviews
Our customers consistently rate our service highly, reflecting our commitment to quality, speed, and customer satisfaction.
Client Stories
Don’t just take our word for it – hear directly from satisfied clients about their experience working with us. These real stories demonstrate why businesses trust us to deliver outstanding results every time
Key factors to evaluate before converting your house into flats
Check these things first. They decide if your flat conversion project works in 2025.
Council Rules Your local planning authority makes rules. Some councils want more flats. This helps demand for housing. Others protect areas. The demand for flats in London makes councils support conversions. These boost value of your property.
Your House Type Victorian houses work well. Edwardian houses are good too. They have high ceilings. They have big rooms. Semi-detached houses give more options.
New houses built after 1960 are harder. They have low ceilings. Open layouts don’t split well. Your house may need a structural survey first.
Planning Permission Know when you require planning permission. This saves time. It saves money too. Converting your home into flats often needs full planning permission. This is true for conversions and new build projects. These maximise the number of units.
Access for New Flats Each flat needs its own door. Making separate doors is key. You must meet fire safety rules. This is hard for terraced houses. Most areas need one parking space per flat.
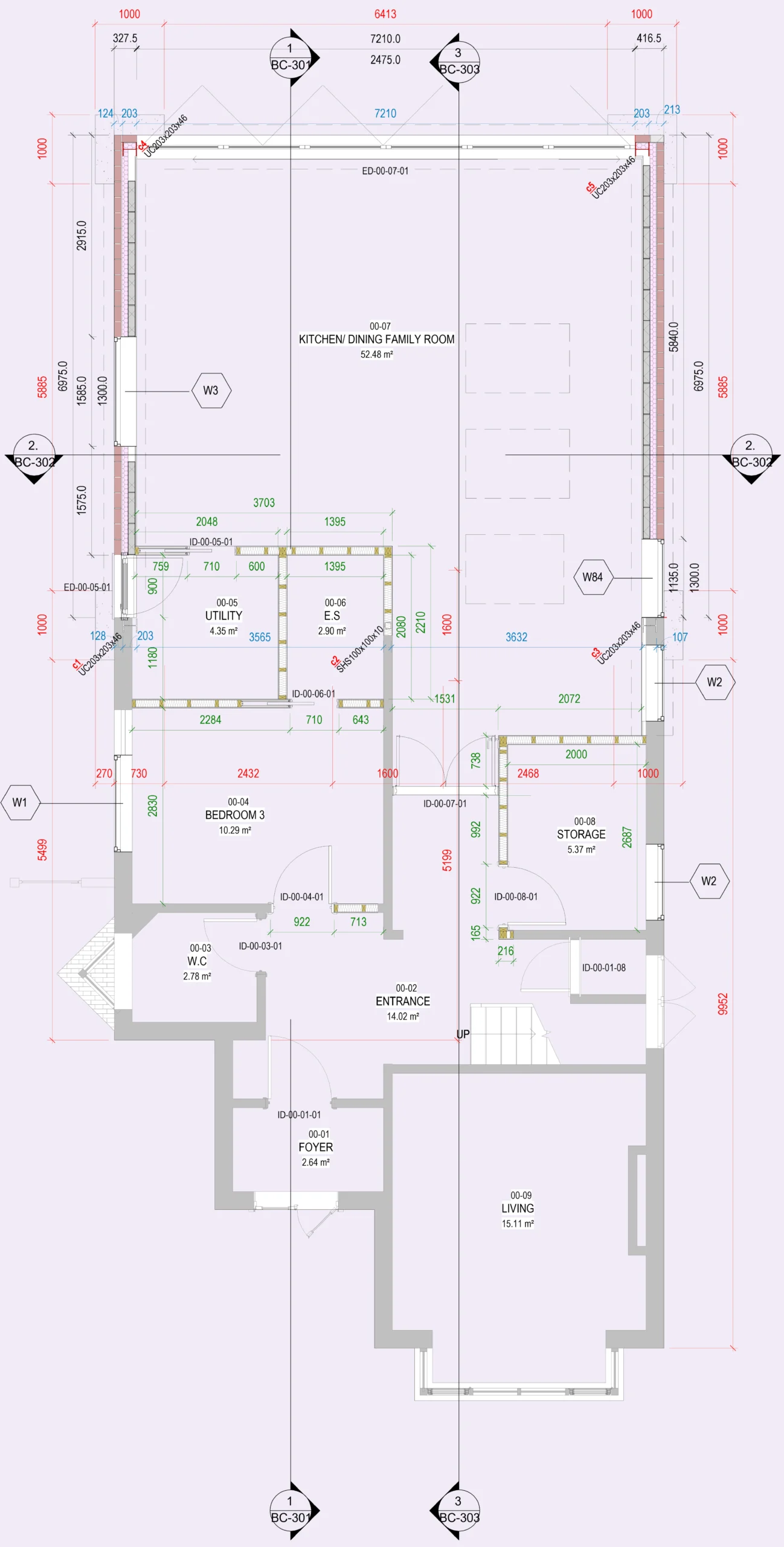
section drawings
Our Building Regulation drawings include property-specific sections — not generic one-size-fits-all details.
rooflight
We include full details for flat roof lights, showing upstand, insulation, and waterproofing all tailored to your build.
box gutter details
Only maker women's sexy pointed toe stiletto heel pumps party court shoes.
Ready to start converting your house into flats? Reach out to the author to learn more about the essential steps you need to take.
AC Design Solution offers full flat conversion services. We handle flat conversion planning permission applications. We deal with building rules. Our team helps you apply for planning permission. We get permission from the local council. Whether you want to convert your property in London or elsewhere, we make it easy.
Original floorspace requirement
Calculating the original floor area of your house
You need exact measurements. These matter for your flat conversion project. They help with planning permission. They help with building rules. You need them to work out how many flats fit.
Ground Floor Space Measure all living rooms. Count bedrooms, kitchens and bathrooms. Don’t count garages. Skip cold conservatories. Don’t count storage under 1.5m high. The conversion planning permission process needs careful space planning.
Upper Floors Count all floors with good height. Loft spaces count if they have 2.3m height over half the floor. Loft conversion within flat developments adds property and increase value.
Basement Areas Basements count if they meet height rules. They need natural light. They need air flow too. Converting your basement helps maximise the number of dwelling units.
A typical Victorian house measures 4m wide by 12m deep. It has three floors. This gives about 144 square metres total. This dwelling house size works for flat conversions.
LET GET STARTED
Minimum housing standards
All converted flats must meet space rules. The nationally described space standard sets these for 2025. These minimum space standards protect tenants.
Minimum Sizes:
- Studio flats: 37 square metres
- One-bedroom flat: 50 square metres
- Two-bedroom flat: 61 square metres
- Three-bedroom maisonette: 74 square metres
Ceiling Heights:
- Living rooms: minimum 2.3m
- Bedrooms: minimum 2.3m
- Kitchens and bathrooms: minimum 2.1m
Light and Air Each room needs windows. They must cover 10% of floor space. New flats need fans in bathrooms. Kitchens need fans too if no natural air exists.
Sound Protection Converted flats need sound barriers between units. This stops noise moving between homes. You must upgrade floors, walls and ceilings.
Our Process
Working out how many flats might fit into your house
The number of flats depends on your house size. Layout matters too. Local rules matter. Understanding these helps you convert well.
ARCHITECTURAL SERVICES & DESIGN
Converting a house into two flats
Two-flat conversions work for most houses. They often qualify for permitted development. This means no planning permission needed. When you want to convert a house into 2 flats, this gives the best balance.
Common Layouts:
- Up and down split: Ground floor becomes one flat. Upper floors make the second.
- Front and back split: Each floor splits into front and back flats.
- Floor by floor: Each floor becomes one flat. This works best for three-storey houses.
A standard Victorian house (144 sqm) fits two flats easily. Each flat would be about 72 sqm. This beats minimum space standards easily. The conversion involves making separate bathroom and kitchen facilities.
Why Choose 2 Flats:
- Often allowed without planning permission
- Easier to make separate doors
- Lower costs per flat
- Each flat stays a good size
- Appeals to renters wanting quality homes
ARCHITECTURAL SERVICES & DESIGN
Converting a house into three flats
Three-flat conversions need more planning. Each unit must meet minimum space standards. Your house may need big changes for three separate dwelling units.
Space Needs: Your house needs 150+ square metres for three flats. This typically means:
- One studio flat around 40-45 sqm
- Two one-bedroom flats around 50-55 sqm each
Typical Layouts:
- Basement flat with own door
- Ground floor flat with garden access
- Upper floors combined into maisonette
Challenges:
- Making three separate doors
- Meeting parking needs
- Higher building rule costs
- Complex service installations
- Flat conversion planning permission coordination
ARCHITECTURAL SERVICES & DESIGN
Converting a house into four flats or more
Four or more flats need big houses. You need 200+ square metres. These almost always need full planning permission. This works where you can maximise the number of units while meeting space standards.
Best House Types:
- Large Victorian houses
- Former office buildings
- Purpose-built conversion houses
- Houses with existing multiple doors
Planning Issues: Converting houses into multiple smaller dwellings needs planning permission. You may need permission for relevant demolition too. Structural changes need approval. You may need listed building consent for heritage houses.
GET FREE QUOTEARCHITECTURAL SERVICES & DESIGN
Design considerations for converting a house into flats
Good flat conversion projects balance rules with making homes. Renters want quality spaces. This increases property value too.
Doors and Stairs Each flat needs its own door. Don't break fire safety rules. The conversion involves:
- Making new outside doors
- Installing fire doors inside
- Upgrading stair fire protection
- Providing emergency exits
- Meeting accessibility rules
Kitchen and Bathroom Layout Place kitchens and bathrooms to cut plumbing costs. Each flat needs full bathroom and kitchen facilities. Stack wet rooms above each other. This shares pipes and cuts costs.
Natural Light Arrange living spaces for maximum natural light. Consider roof lights in loft conversion areas. Each flat needs good outdoor views. Good light greatly affects rental appeal. It boosts property value too.
Storage for Modern Living Each flat needs good storage. Renters expect this in 2025. Built-in wardrobes help meet space standards. They don't take up living area either.
Noise Control Design layouts to cut noise between flats. Don't put bedrooms above living rooms. Sound rules have become stricter for residential conversions.
GET FREE QUOTEARCHITECTURAL SERVICES & DESIGN
The cost of converting a dwelling into self-contained flats
Flat conversion costs vary. House condition affects the price. The number of units matters too. Understanding costs helps budget your project.
Typical Costs (2025 Prices):
- Two-flat conversion: £45,000 - £85,000
- Three-flat conversion: £65,000 - £125,000
- Four+ flat conversion: £85,000 - £220,000+
Main Cost Areas:
Building Work (60-70% of total):
- New kitchens and bathrooms: £10,000 - £18,000 per flat
- Electrical rewiring: £3,500 - £6,000 per flat
- Plumbing installation: £2,500 - £4,500 per flat
- Sound insulation: £6,000 - £14,000 total
- Fire safety upgrades: £4,000 - £10,000 total
Professional Fees (15-20% of total):
- Design and planning: £4,000 - £10,000
- Building regulations approval: £2,000 - £4,000
- Structural survey and engineering: £1,500 - £4,000
- Party wall agreements: £2,000 - £5,000 (if needed)
Planning and Legal (5-10% of total):
- Planning application fees: £462 - £924
- Building control fees: £1,000 - £2,500
- Legal costs for leases: £2,000 - £4,000
The investment typically increases property value by 15-25%. This makes flat conversion attractive for owners seeking rental income.
GET FREE QUOTEThe cost of converting a dwelling into self-contained flats
Flat conversion costs vary. House condition affects the price. The number of units matters too. Understanding costs helps budget your project.
Typical Costs (2025 Prices):
- Two-flat conversion: £45,000 – £85,000
- Three-flat conversion: £65,000 – £125,000
- Four+ flat conversion: £85,000 – £220,000+
Main Cost Areas:
Building Work (60-70% of total):
- New kitchens and bathrooms: £10,000 – £18,000 per flat
- Electrical rewiring: £3,500 – £6,000 per flat
- Plumbing installation: £2,500 – £4,500 per flat
- Sound insulation: £6,000 – £14,000 total
- Fire safety upgrades: £4,000 – £10,000 total
Flat Conversion FAQ
Planning to convert your property into multiple flats? Our FAQ section addresses the key questions homeowners ask about structural engineering requirements, costs, timelines, and design processes to help you make informed decisions about your project.
Q. So how do you convert your house into flats and what are the expected costs?
The flat conversion process follows these stages:
Initial check – feasibility study and structural survey
Design work – making detailed plans with flat conversion architects
Planning and approvals – applying for planning permission and building regulations
Construction – physical conversion work including demolition and alterations
Final inspections – building control sign-off and completion
Total project timelines range from 6-10 months. This depends on complexity and council processing times.
Q. Do you need planning permission to convert flats to a house?
Converting flats back to a single house often uses permitted development rights. This is especially true if the conversion to flats happened after 1948. You’ll still need building regulations approval for structural changes. Demolition work needs approval too. The deconversion process usually needs less complex planning than the original conversion.
Q. Flat loft conversion, is it possible?
Yes, loft conversion within individual flats is possible. These projects add significant value of your property. But they need careful consideration of:
- Building height restrictions
- Fire escape needs from upper floors
- Structural capacity of existing buildings
- Planning permission for roof changes
- Party wall issues with neighbours
Our approach considers how loft conversions fit the broader urban context. This is particularly important in areas like London where space is premium.
Q. So how do you convert your house into flats and what are the expected costs?
The flat conversion process follows these stages:
Initial check – feasibility study and structural survey
Design work – making detailed plans with flat conversion architects
Planning and approvals – applying for planning permission and building regulations
Construction – physical conversion work including demolition and alterations
Final inspections – building control sign-off and completion
Total project timelines range from 6-10 months. This depends on complexity and council processing times.
Q. As a developer, you are probably thinking what is the maximum amount of flats you can physically squeeze into your house?
It’s tempting to maximise the number of units. But successful conversions balance profit with making quality homes. Houses with poor layouts struggle to attract renters. The local planning authority may take enforcement action.
The best approach makes fewer, larger flats. These command higher rents from quality tenants. This delivers better long-term returns for landlords.
Q. Can any property be converted into flats?
Not every house suits flat conversion. Key problems include:
- Not enough floor area for multiple smaller dwellings
- Poor structural condition needing extensive repairs
- Planning restrictions in conservation areas
- Access problems preventing separate doors
- Parking limits imposed by the council
AC Design Solution can assess your house’s conversion potential. This includes checking if you need a structural survey.
Q. The 122 sqm split over two flats equals 61 sqm, right?
Yes, dividing 122 sqm equally makes two 61 sqm flats. This meets the minimum space standards for two-bedroom flats. But practical layouts rarely divide exactly equally because of:
- Staircase areas and circulation space
- Structural limits from the original house
- Best room arrangements for each flat
- Shared utility areas
One flat might be 65 sqm with the other at 57 sqm. Both still meet minimum space standards while maximising rental appeal.
Q. Want to turn your house into multiple flats?
AC Design Solution offers full flat conversion services:
- Property assessment and structural survey
- Architectural design for flats and maisonettes
- Flat conversion planning permission applications to the local planning authority
- Building regulations compliance
- Project management throughout the conversion process
- Party wall services for neighbouring property issues
Our experienced team understands the demand for flats in London. We help property owners navigate complex planning requirements. We maximise investment returns too.
Q. What is the cheapest way to convert lofts in a flat?
Cost-effective loft conversion approaches focus on:
- Roof light conversions rather than dormers
- Velux windows instead of custom roof lights
- Standard staircase designs rather than space-savers
- Simple layouts avoiding complex bathroom installations
- Permitted development routes where possible
Typical costs start from £25,000 for basic roof light conversions in 2025. Prices vary based on house condition. Local requirements affect costs too.
Q. What type of loft cannot be converted in a flat?
Certain loft types present significant challenges:
- Low pitch roofs under 30 degrees
- Complex roof structures with multiple valleys
- Structural limitations needing extensive reinforcement
- Planning restricted areas like conservation areas
- Building height limits imposed by the council
AC Design Solution can assess your loft’s conversion potential. We recommend the most suitable approach. This is based on structural conditions and planning constraints.
Converting your house into flats offers excellent opportunities. You can increase property value and generate rental income. Our flat conversion architects guide you through every step. From initial planning to final completion. We ensure your project meets all rules while maximising your investment returns.
Contact our team today to discuss your house-to-flat conversion project. Discover how we can help you maximise your property’s potential in 2025’s competitive rental market.

