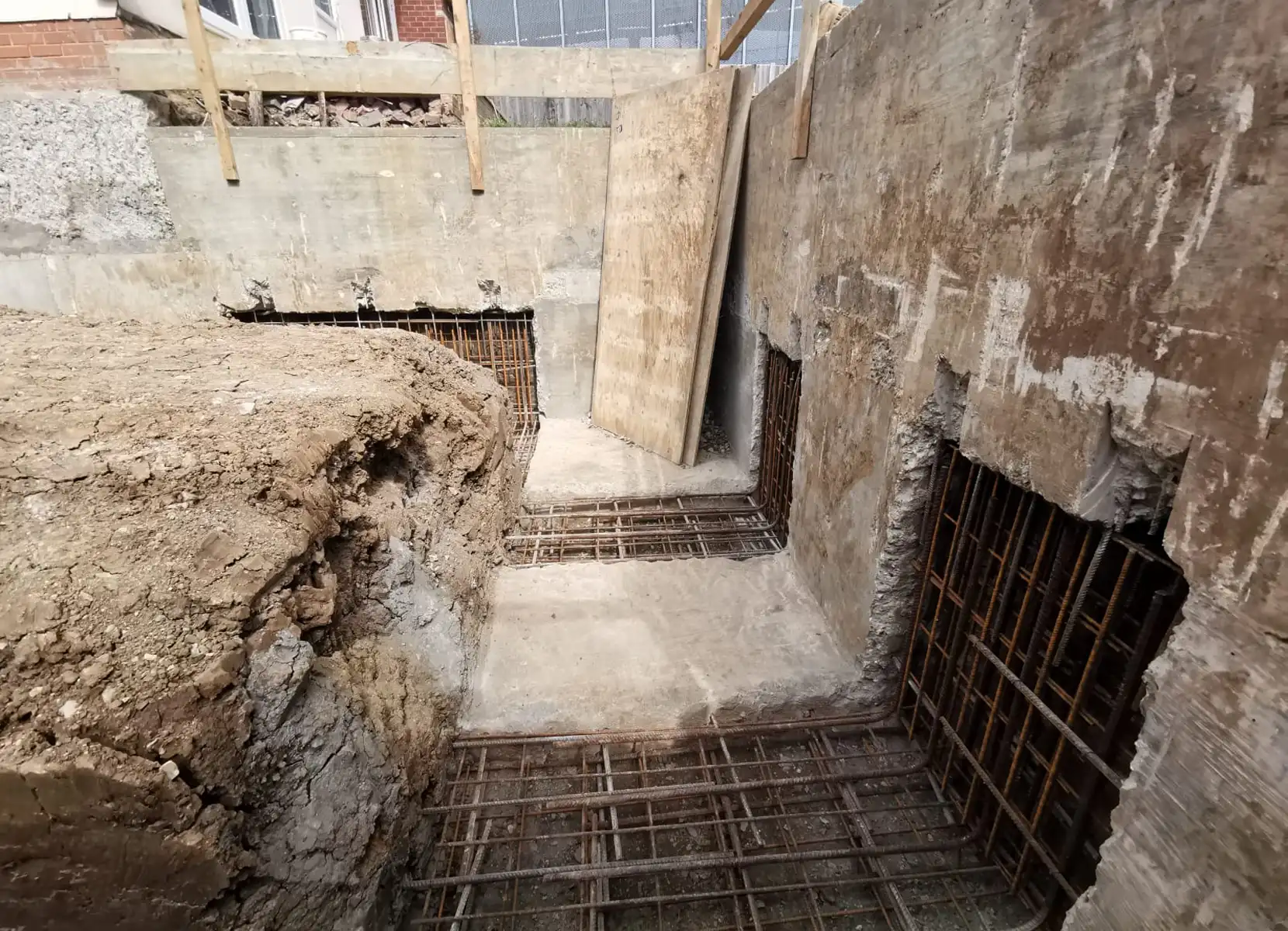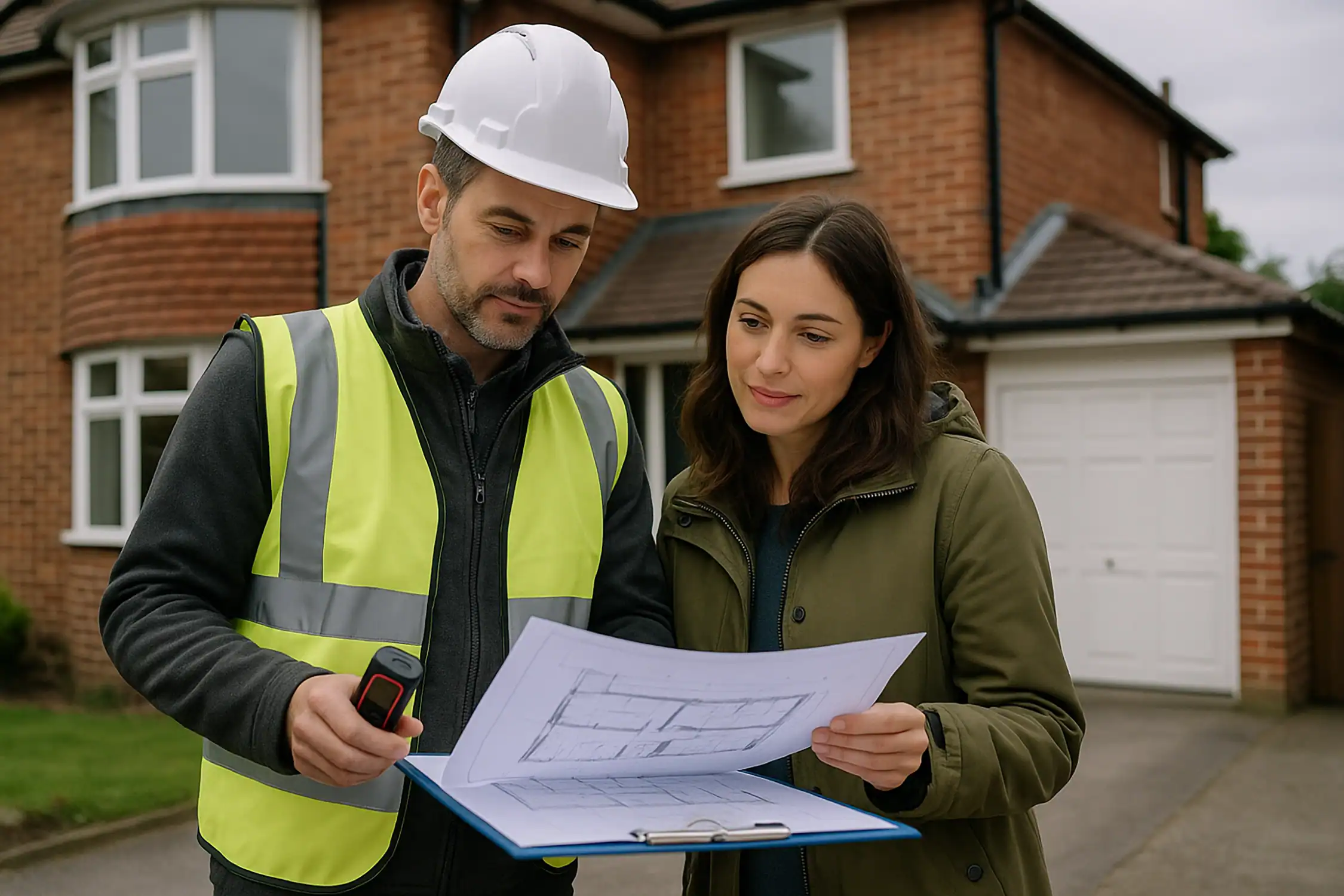Understanding When You Need to Underpin Your Foundation
Ground sinking and adding another floor are common reasons people use foundation services.
But basement work is another important use. Outside forces can hurt how foundations work. This affects support strength for existing buildings.
What Exactly is Underpinning?
Underpinning means making existing foundations stronger. This work happens under buildings or other structures.
New basement creation needs the underpinning process. Converting existing basement walls also needs this process. It keeps buildings safe.
Most underpinning projects make current foundations deeper and wider. This work happens under a property.
Basement underpinning needs digging below existing floors. The digging creates more living space. It also keeps the foundation stable and in order.
Basement Underpinning Costs in London (2025)
Costs vary significantly depending on whether piling is required. A small basement (around 20–30 m²) with reinforced concrete underpinning (no piling) is materially cheaper than the same footprint delivered with contiguous piling and reinforced concrete (RC) liner walls. The table below shows conservative, London-realistic ranges for the structural shell + waterproofing (fit-out/M&E not included).
| Basement size | No piling | With piling |
|---|---|---|
| 20–30 m² (small) | £150,000 – £200,000 | £220,000 – £300,000+ |
| 30–50 m² (medium) | £200,000 – £280,000 | £300,000 – £400,000+ |
| 50 m²+ (large/complex) | £280,000 – £350,000+ | £400,000 – £600,000+ |
Notes: Mass concrete underpinning = traditional excavation with reinforced concrete foundations. Piled method = contiguous piling with RC retaining walls. Ranges reflect London/South-East delivery and include excavation, RC structure, waterproofing, temporary works, and professional/consent costs. Fit-out, M&E, finishes and VAT are additional. Restricted access, deeper excavations, party-wall monitoring and top-down construction typically push projects to the upper end or beyond.
Basement Underpinning: Creating Additional Living Space
Benefits of Basement Underpinning
Basement underpinning benefits go far beyond simple foundation repair:
- More Living Space: Turn unused basement areas into valuable square footage
- Strengthen Existing Structure: Make basement walls and foundation systems stronger
- Waterproof Protection: Modern basement underpinning includes waterproofing solutions
- Cost-Effective Expansion: Costs less than building extensions above ground
- Higher Property Value: Extra usable space increases property worth
The Basement Underpinning Process
Creating a new basement through underpinning needs careful planning. Work by underpinning specialists is essential.
Making foundations stronger has several important stages. This applies to foundations that may need work:
- Soil Testing: Check soil through trial pit digging and hole investigation
- Design Plans: A structural engineer makes plans for the new foundation
- Planning Permission: Get necessary approvals from local building control authorities
- Digging: Needs digging in controlled stages. This stops structural failure. Contractors dig step by step. This helps stabilize the structure
- Concrete Work: Areas get filled with concrete using mass fill or special cement mixtures
- Waterproofing: Essential barriers protect the basement structure
- Checks: Regular monitoring ensures underpinning is completed to specification
Understanding different types of underpinning methods helps contractors. They can choose the best solution. This depends on specific ground conditions. The weight of the building above also matters.
Foundation Studies and Subsidence Management
Settlement vs. Subsidence in Basement Projects
Understanding the difference between subsidence and ‘settlement’ is important. This matters for basement underpinning projects:
Subsidence – happens when a property gets affected by ground movement. Outside conditions cause this. Weather conditions may damage foundation stability.
Settlement – refers to ground beneath a property. The ground gets slowly pressed down over time. Extra weight causes this. Building work above creates the extra weight.
Poor Soil and Ground Conditions Affecting Basement Foundations
Underpinning specialists must think about different soil types. Ground conditions can also affect basement underpinning:
- Sandy Soils: Sand and gravel that water leakage can wash away
- Chalk Soils: Can be dissolved by water. This reduces foundation support
- Clay Soils: Subject to shrinking and swelling. This affects basement walls
How thick different soil layers are needs careful checking. This determines if underpinning is required. Safe basement construction depends on this checking.
Poor ground conditions can cause foundations to sink over time. This makes professional checks crucial.
Professional Underpinning Services and Structural Engineering
Working with Underpinning Specialists
Any good underpinning company should provide:
- Qualified structural engineer consultation
- Complete basement underpinning design
- Professional insurance coverage
- Following local building regulations
- Finishing the works within agreed timeframes
Types of Basement Underpinning Methods
Mass Concrete Underpinning for Basements
Traditional mass concrete underpinning stays cost-effective. This works well for basement projects:
- Contractors dig below existing basement floors in small sections
- Pour concrete in staged ‘pins’ to keep stability. This prevents crack formation
- Good for heavy foundation loads in basement construction
- Works well for areas with limited access
- Helps stabilize existing foundations. It creates extra space at the same time
Mini Piled Underpinning (Micro Piles)
Mini piling offers benefits for basement underpinning:
- Removes digging health and safety risks
- Alternative solution when mass concrete isn’t suitable
- A structural engineer can design different underpinning solutions
- Good for moving additional weight to stable subsoil
Beam and Base Underpinning for Basement Structures
Advanced beam and base methods strengthen basement foundations:
- Strong concrete beams get installed in load-bearing areas
- New concrete bases get added to existing foundations
- Suitable for complex basement underpinning projects
- Can span across multiple support points
Rules for Basement Underpinning
Building Regulations and Planning Permission
Any basement underpinning work needs:
- Building Control Approval: All foundation work is ‘notifiable’
- Planning Permission: May be required depending on scope
- Party Wall Agreements: When work affects neighboring properties
- CDM 2015 Following: Health and safety regulations must be followed
Party Wall Considerations
Under the Party Wall Act 1996, neighbors must be told. This applies when basement underpinning involves:
- Digging within 3 metres of neighboring buildings. The work must go deeper than existing foundations
- Work within 6 metres meeting a 45-degree line. This line comes from neighboring foundation bottoms
Protecting Your Home from Structural Damage
Basement underpinning protects your home from structural damage when done properly. Qualified underpinning specialists must do the work. It also creates valuable living space.
The underpinning process needs expertise in:
- Soil analysis and checking
- Structural engineering and foundation design
- Waterproofing and insulation systems
- Construction work management and inspection
- Following building regulations
You might need a structural engineer for subsidence issues. You might want to create a new basement instead. Professional underpinning services ensure your foundation remains stable. They also maximize your property’s potential.
Once underpinning is completed, you’ll have stronger foundations. You’ll also have additional square footage. This adds both usefulness and value to your home.








