Advice centre
Got a question? Hunting for inspiration? Keen to understand the fine print? We’ve got a blog to answer every design or planning question.
4.9
Based on 78 reviews
powered by Google
All
Building regulations
Loft conversions
Party Wall Advice
Structural Engineering
All Architectural Services
Extension
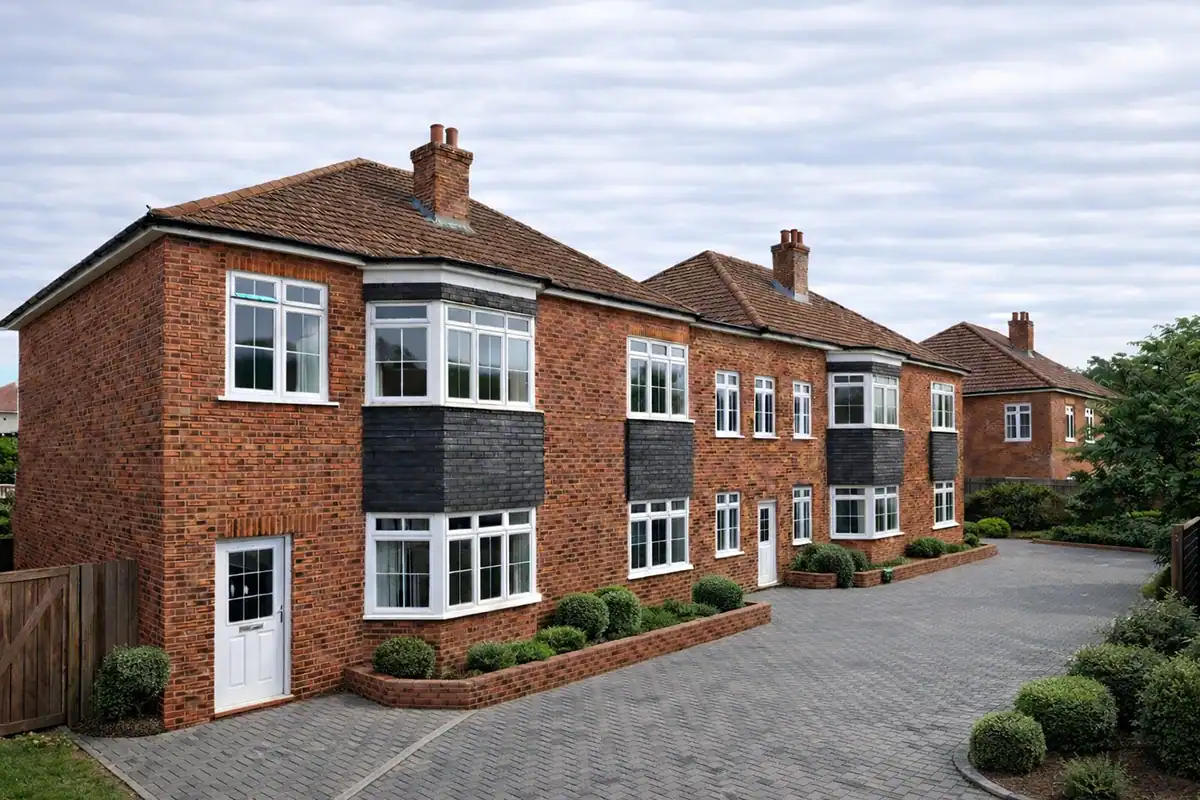
Hounslow Planning Permission Approved: Backland Development in Isleworth Conservation Area
Getting planning permission in Hounslow for backland sites is challenging, especially in conservation areas. We secured approval for 51 Thornbury Road in Spring Grove Conservation Area —demolishing a 6-bed house to build 7 flats designed as semi-detached houses.
What You Need to Know About Party Wall Disputes
Summary not available. Please add an excerpt manually.
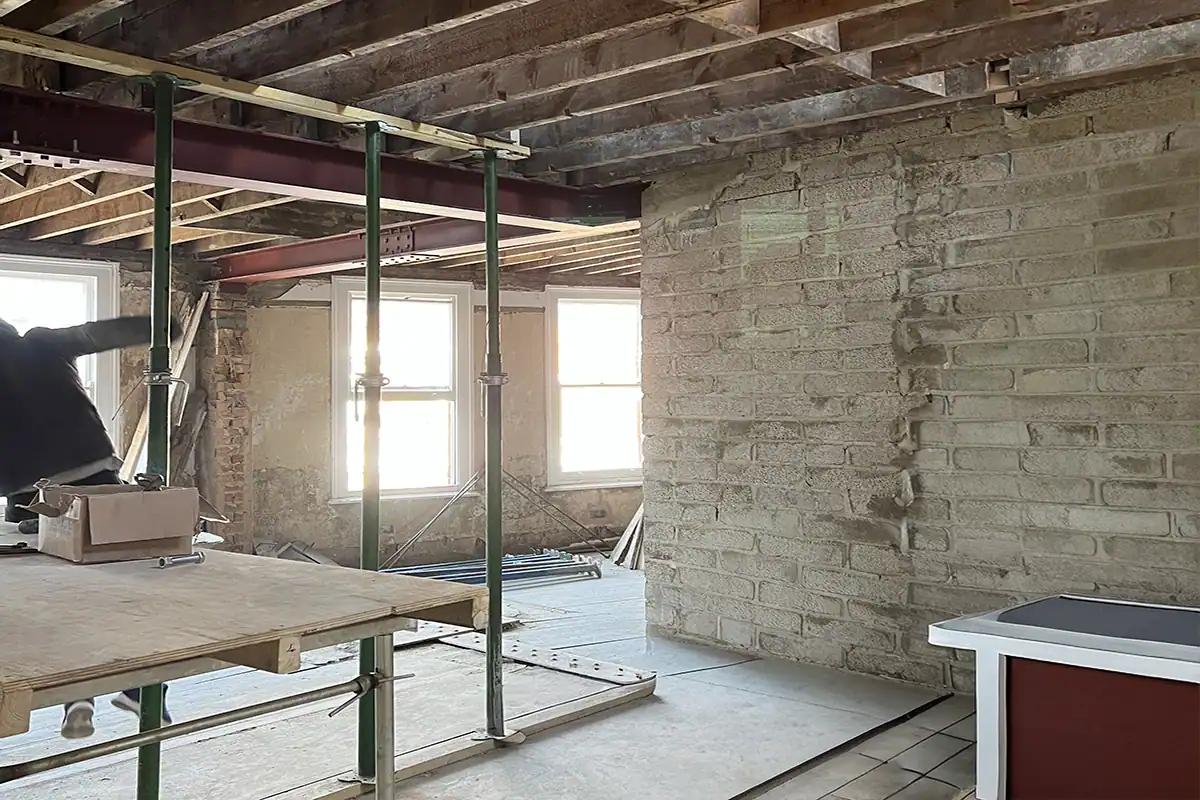
Cost to Remove a Load Bearing Wall in the UK: Load Bearing Wall Removal Costs and Wall Removal Cost Guide
Removing a load-bearing wall in the UK typically costs £1,500–£5,000 and requires structural calculations, an RSJ beam, and building control approval.
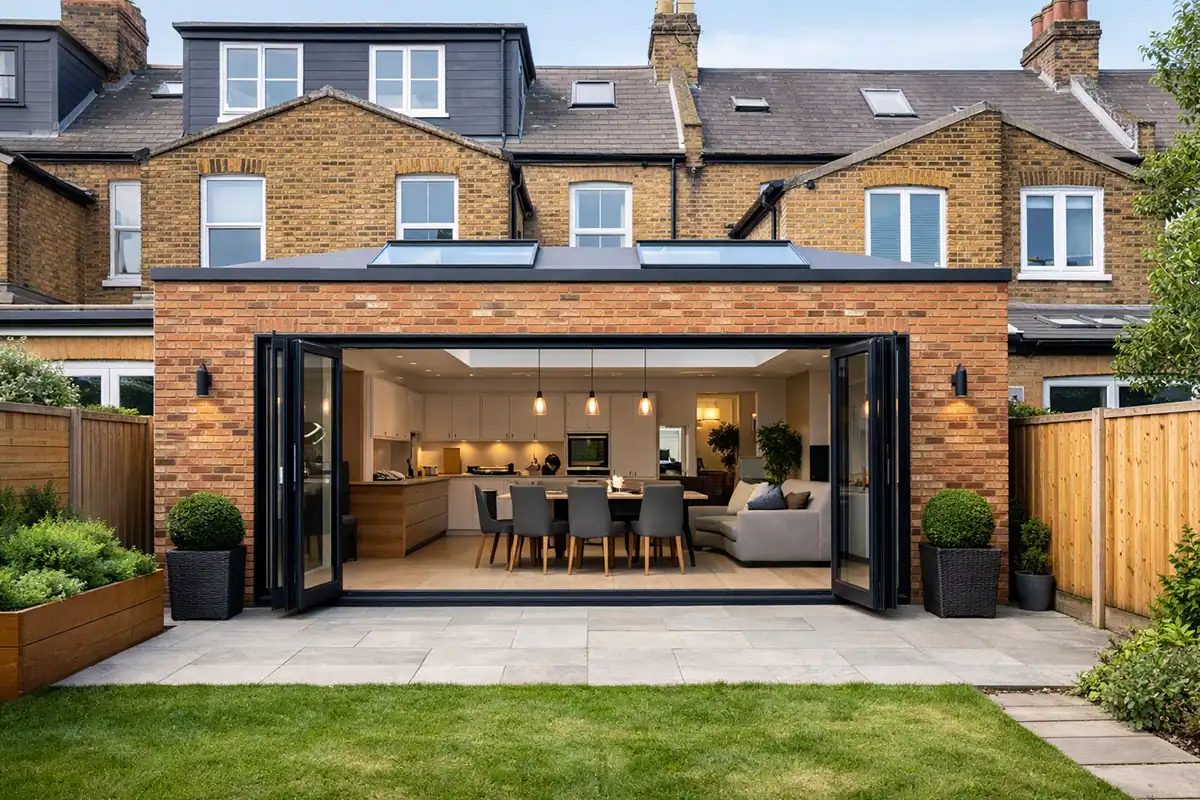
Rear Extension Building Regulations (UK Guide)
Summary not available. Please add an excerpt manually.
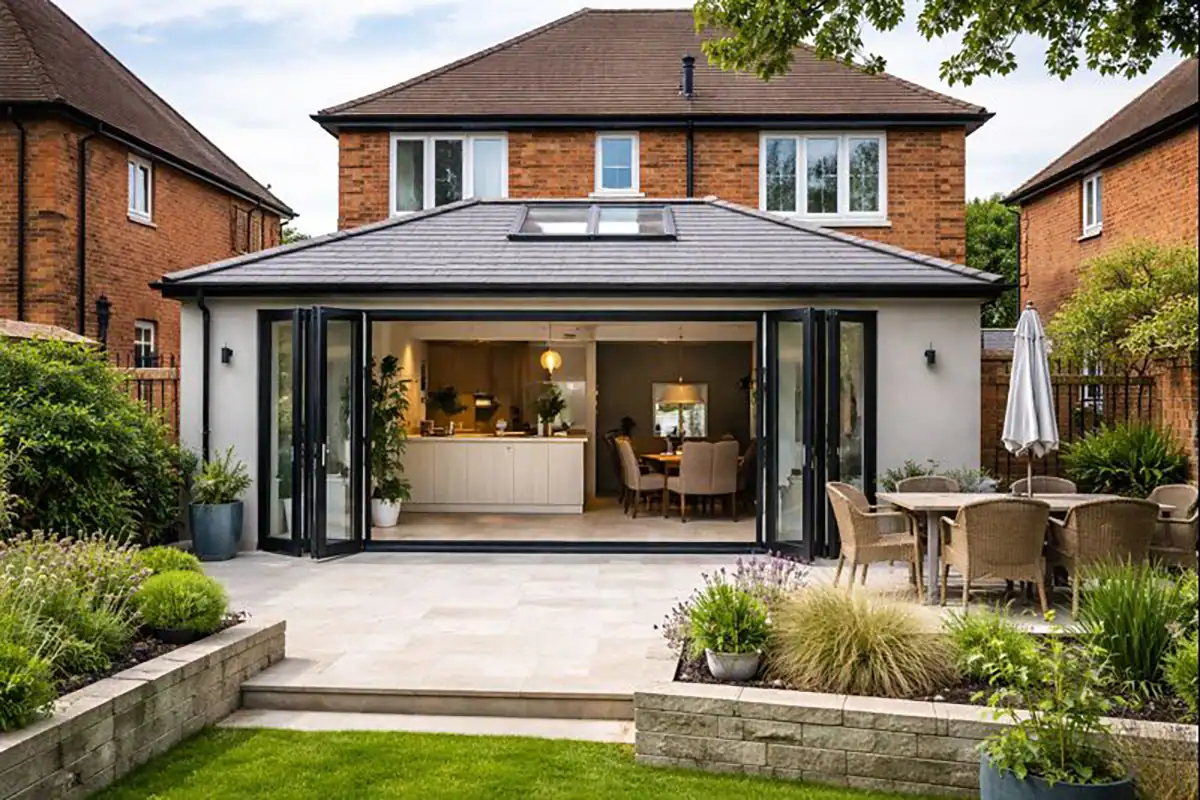
Building Regulations for Single Storey Extensions: Do You Need Planning Permission for a House Extension?
Planning a single storey extension? Learn when you need planning permission, what building regulations apply, and how to get approval for your project.

Building Control Drawings – Examples, Requirements & Complete Guide to Building Regulations Drawings
Building control drawings show exactly how your project meets UK Building Regulations for structure, fire safety and energy efficiency. This guide explains requirements, examples and what homeowners must include to gain approval first time.
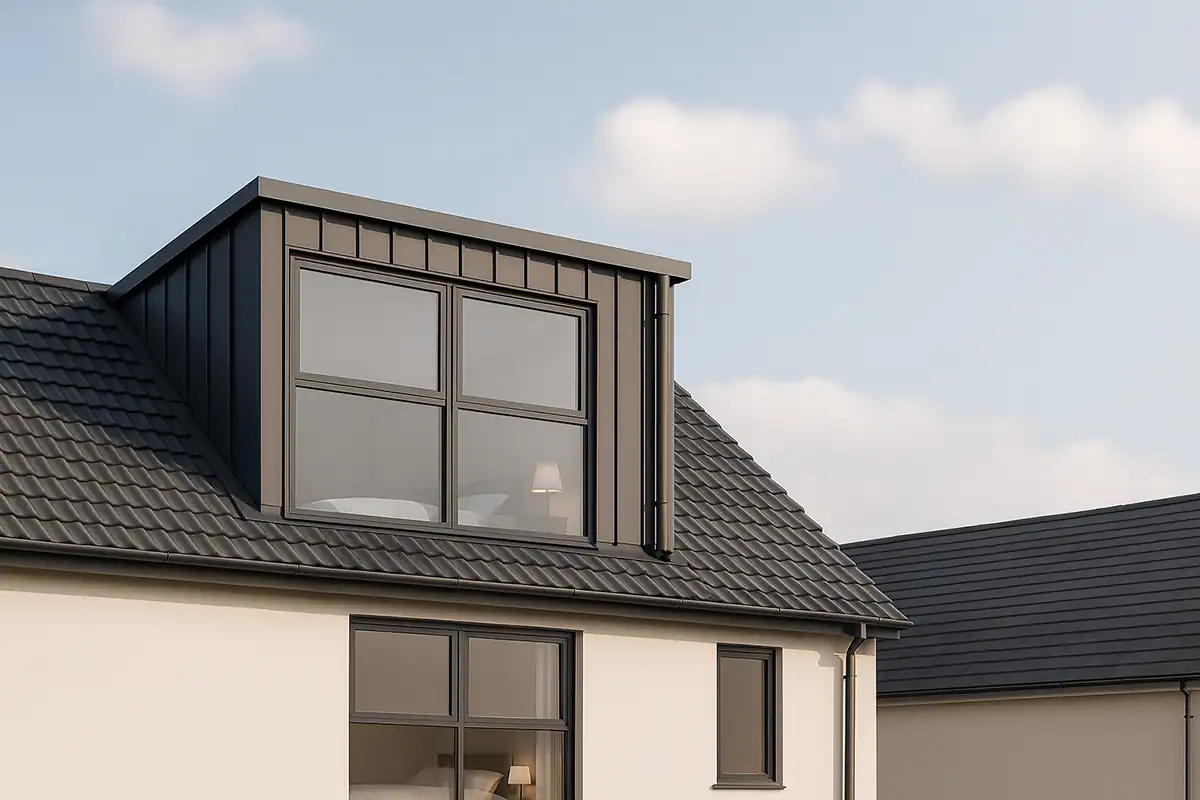
Loft Conversion Costs UK 2025: A Complete Guide to Budgeting Your Build
Summary not available. Please add an excerpt manually.
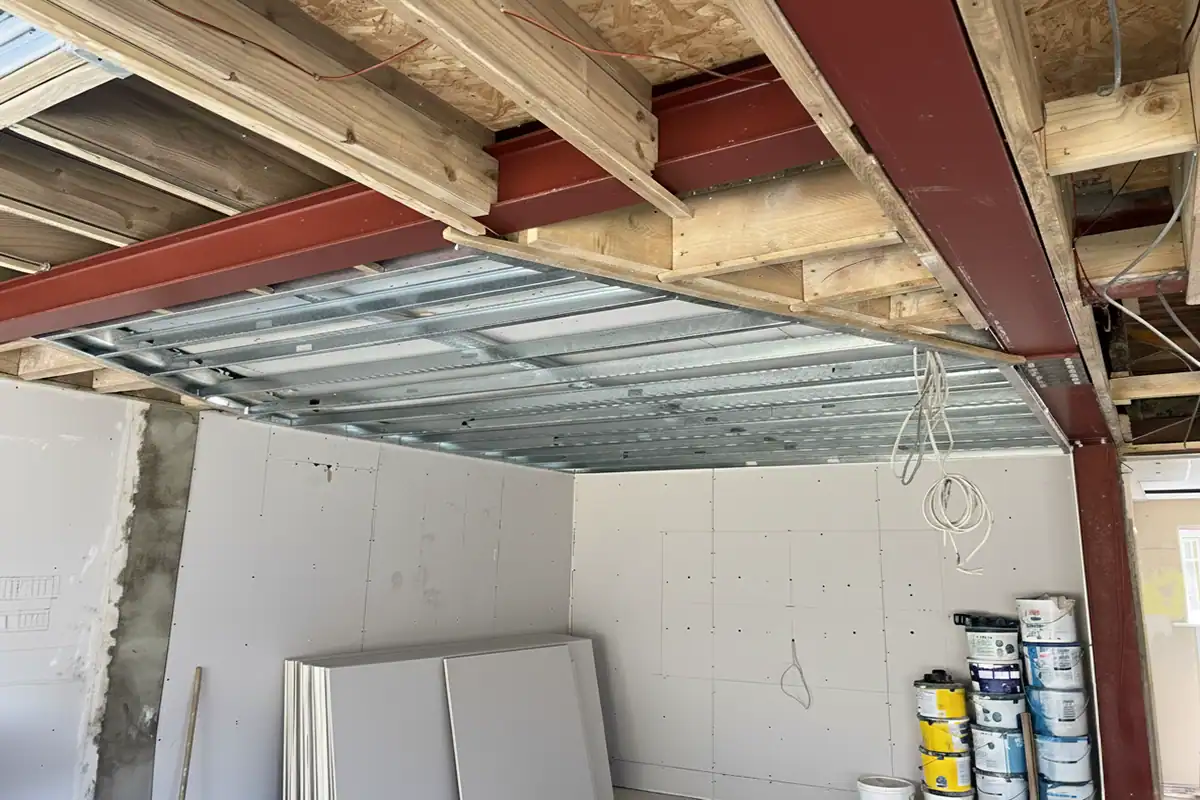
Do I Need a Structural Engineer to Remove a Wall?
Removing a wall in your home ? You’ll usually need a structural engineer to confirm if it’s load-bearing and design the correct support. Building Regulations approval is always required, even for internal alterations, to ensure safety and compliance.
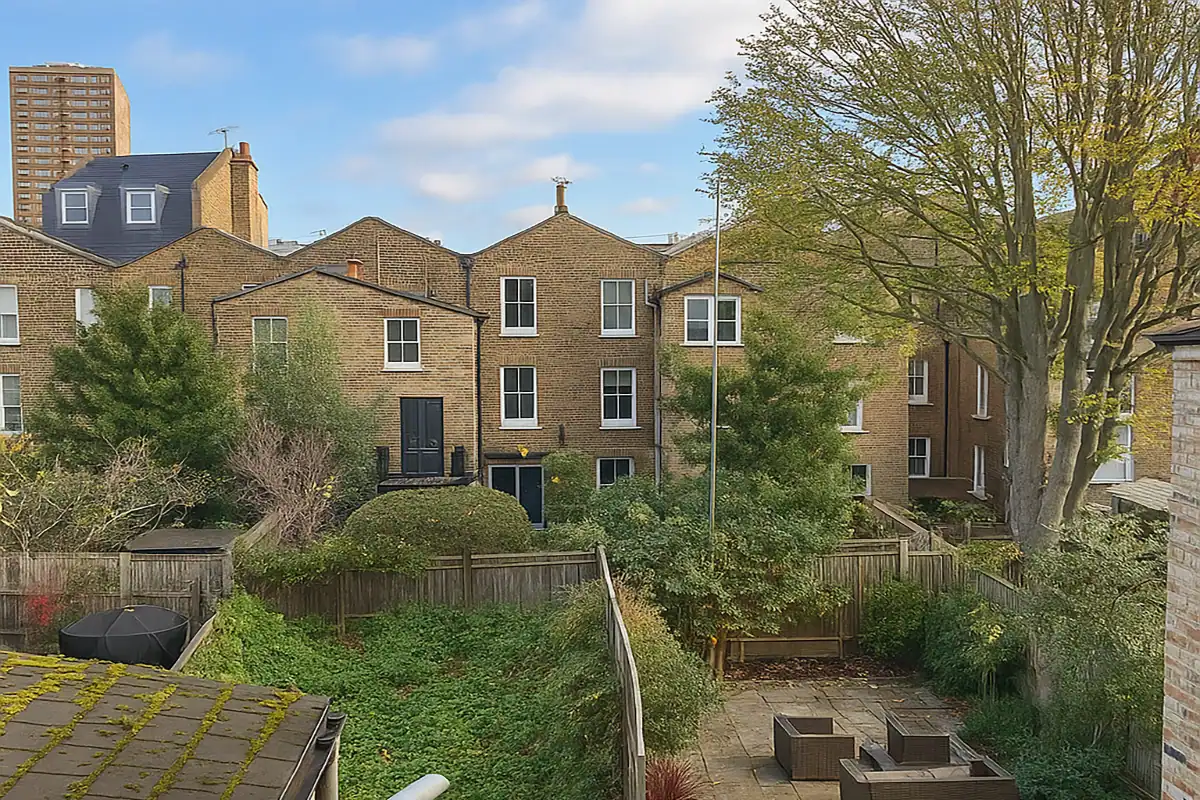
Party Wall Agreement for Loft Conversion: A Detailed Guide
Planning a loft conversion ? Most projects need a party wall agreement if the work affects a shared wall, chimney, or boundary. This guide explains when the Party Wall Act applies, how to serve notices, and what happens if your neighbour doesn’t consent.

Everything You need to Know About Dormer Loft Conversions
Planning a loft conversion ? Most projects need a party wall agreement if the work affects a shared wall, chimney, or boundary. This guide explains when the Party Wall Act applies, how to serve notices, and what happens if your neighbour doesn’t consent.

Party Wall Agreements for Basement Conversions: Complete Party Wall Act Guide
A basement conversion almost always triggers party wall agreements. Excavation, underpinning, and structural changes can affect adjoining properties. This guide explains when the Party Wall Act applies, how notices work, and what to expect during the process.

Single Storey Extension Ideas Under £30,000
Looking to build a single storey extension on a £30,000 budget ? This guide covers smart design ideas, cost-saving tips, and practical layouts that add space without overspending. Learn how to plan efficiently and get the most value from your extension.

How Long Does Planning Permission Last in London? (2025 Update for Homeowners)
Planning permission in London lasts 3 years from approval to start work. Must be material operations (foundation trenches, concrete). Can extend via Section 73 ( £86). If expired, reapply (8-13 weeks, £528 for householder). Take photos, notify Building Control.

Mansard Loft Conversion: A Complete Guide 2025
A Mansard loft conversion transforms a sloping roof into usable living space by extending the rear and rebuilding the roof structure. It offers extra headroom, full storey height, and greater volume —ideal for adding bedrooms, bathrooms or a home office

Is Hiring a Party Wall Surveyor Worth It?
Unsure if hiring a party wall surveyor is worth it? This guide explains when you need one, how they protect you from disputes, unexpected costs, and delays, and why professional advice is often cheaper than dealing with problems after work begins.

Semi-Detached Loft Conversion: A Complete Guide for Your Semi Detached House
Transform your semi-detached home with a loft conversion that adds 15-20% to property value. These conversions offer excellent space potential with fewer structural complications than detached houses, creating extra bedrooms or offices in just 6-8 weeks.
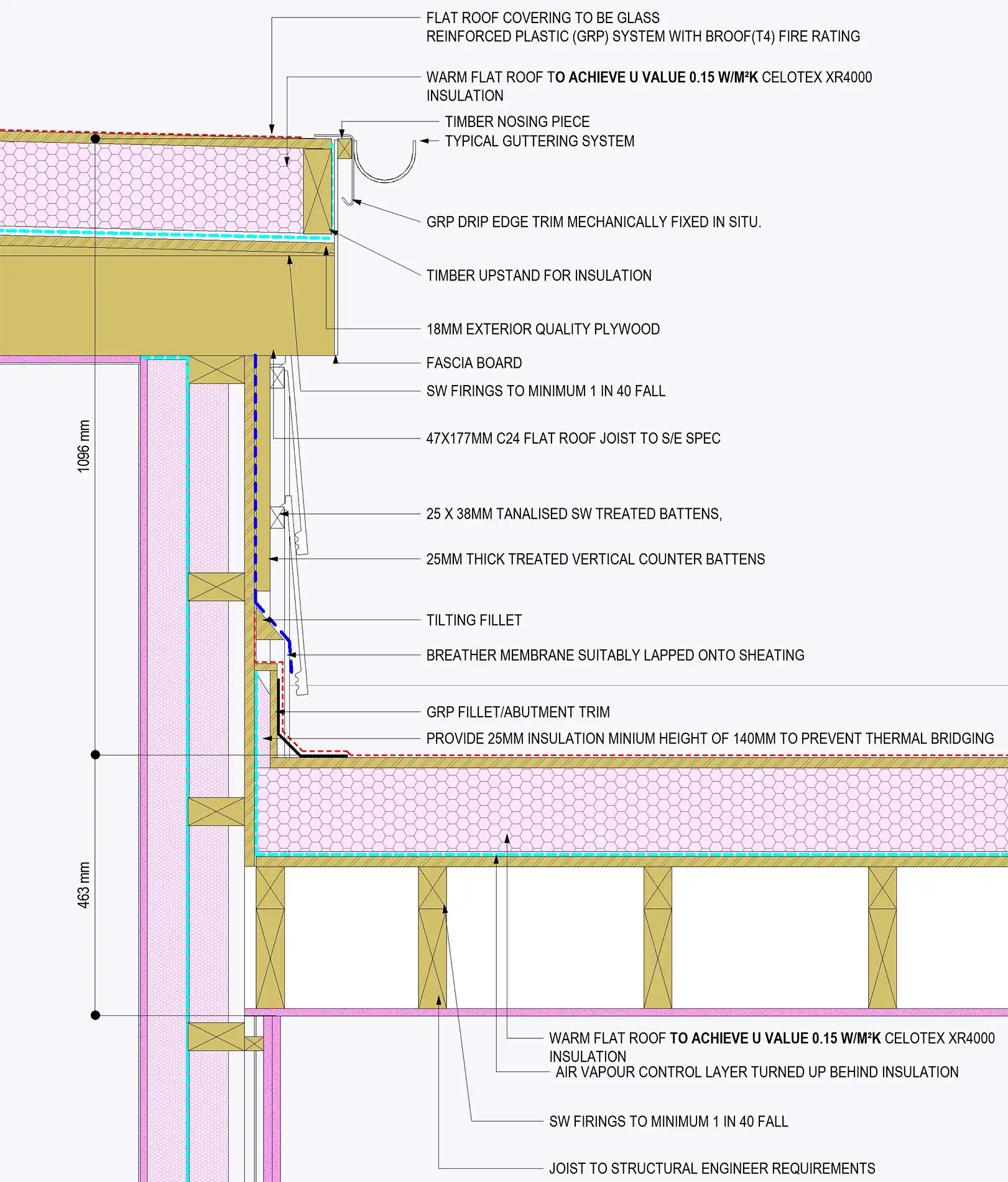
Building Regulation Drawings vs Planning Drawings: Understanding the Difference Between Planning and Building Control
Summary not available. Please add an excerpt manually.
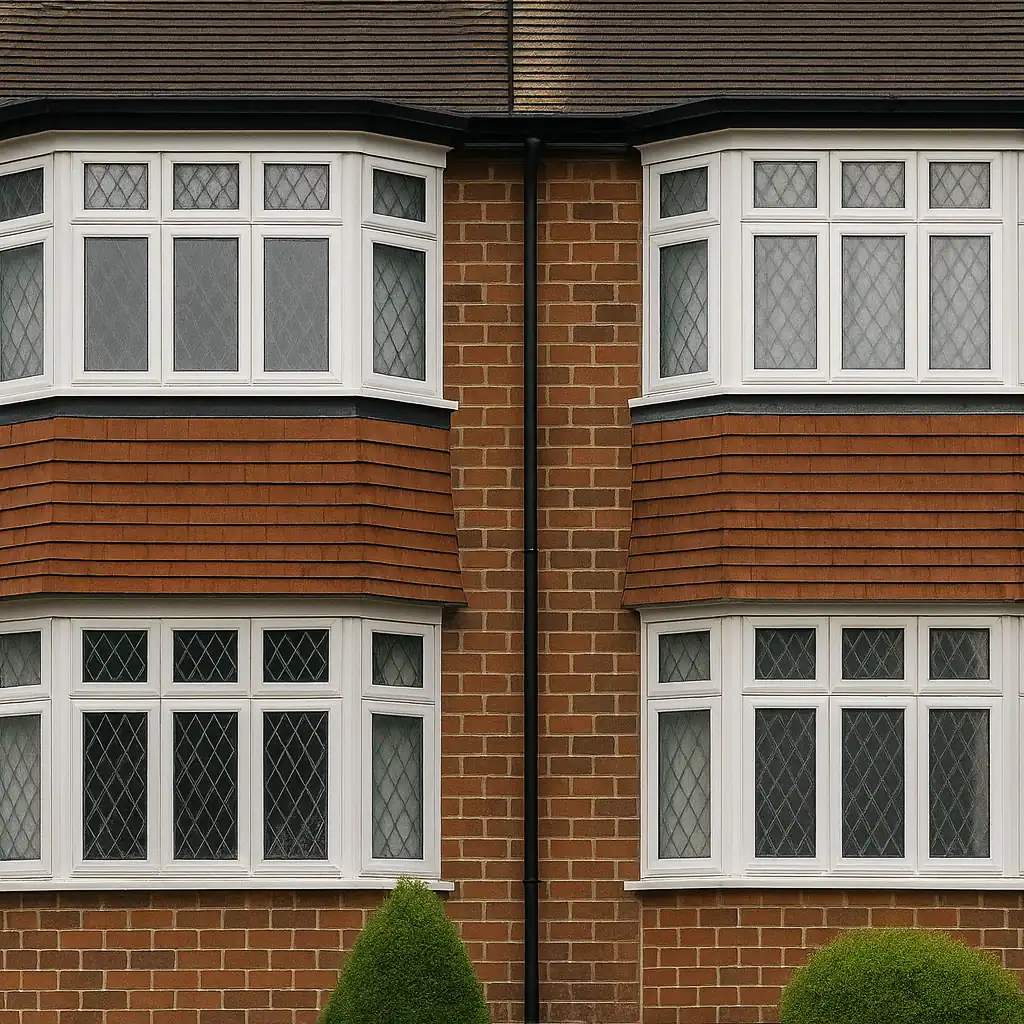
Party Walls Misunderstanding: Common Party Wall Act Misconceptions About Party Wall
The Party Wall Act 1996 creates confusion for property owners. Learn the 7 most common misconceptions about party wall procedures, from excavation distance rules to notice requirements. Expert guidance on compliance and avoiding delays
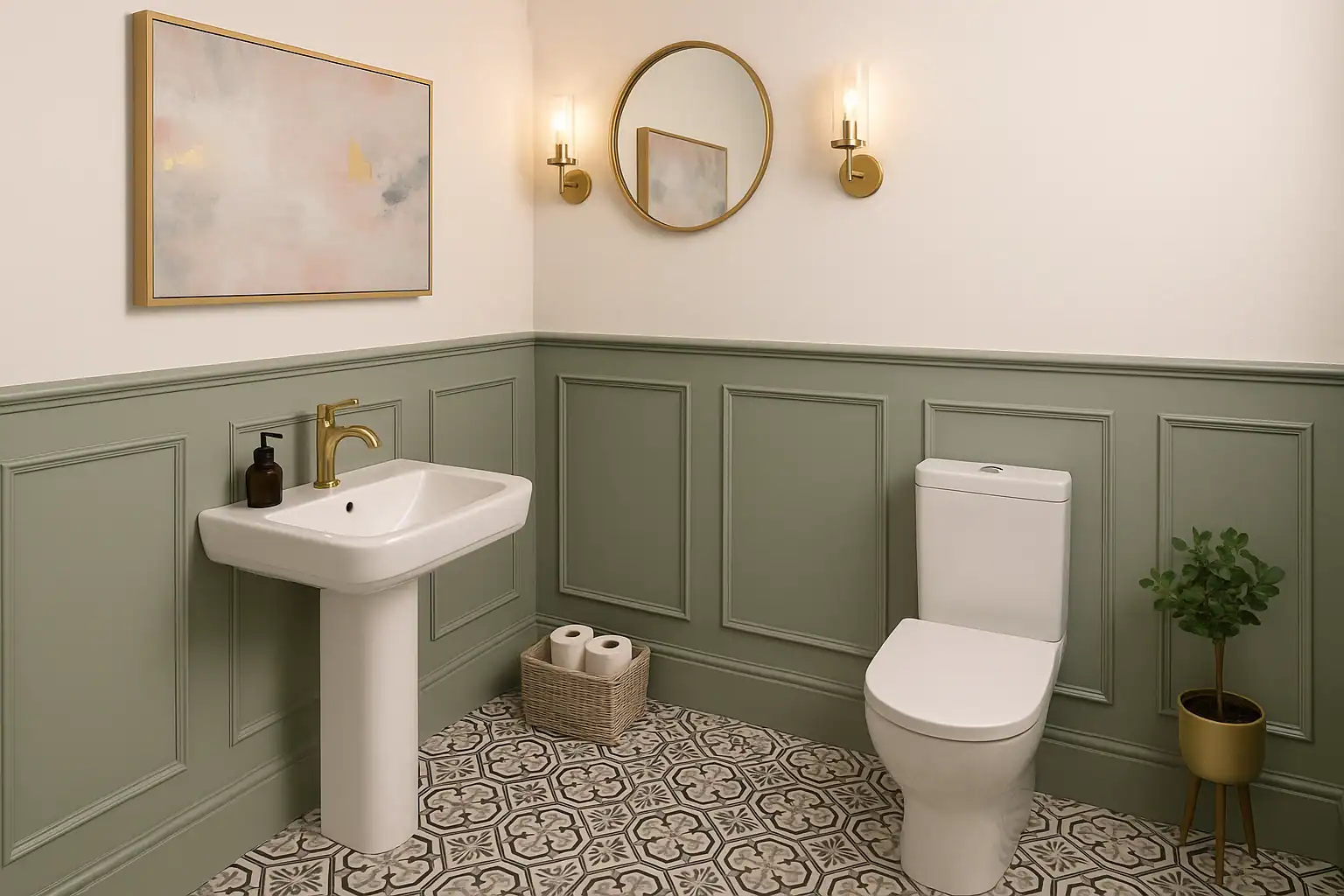
Installing a Downstairs Toilet bathroom: Complete Building Regulation Guide
Installing a downstairs toilet requires building control approval for drainage, ventilation, layout and access. Minimum size is 800 ×1200mm, with 2100mm headroom. Proper waste connections, trap seals, and outward-opening doors ensure compliance.

Low Pitch Loft Conversion: Small Loft Conversions with Low Ceiling Solutions
The minimum height for a loft conversion is crucial for creating usable living space. While UK building regulations don't specify exact room heights, the widely accepted standard is the height requirement of 2.2 metres for comfortable use.
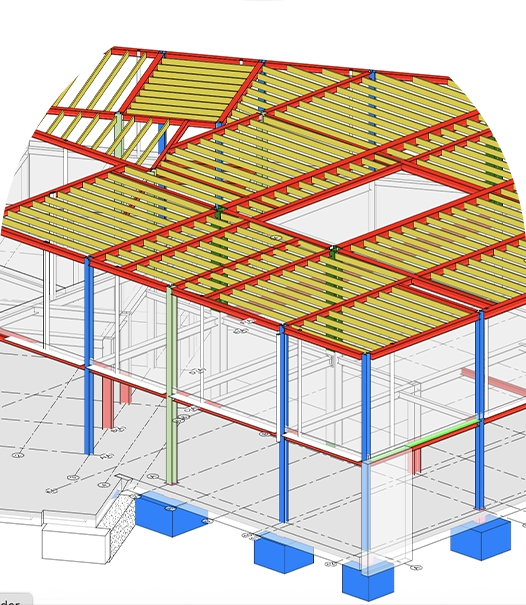
Structural Engineer Drawings vs Building Regulation Drawings: A Simple Guide
Structural engineering drawings show structural integrity & safety, while building regulation drawings ensure complete compliance with UK building regulations. Learn when you need each type of drawing for your project & avoid costly delays.
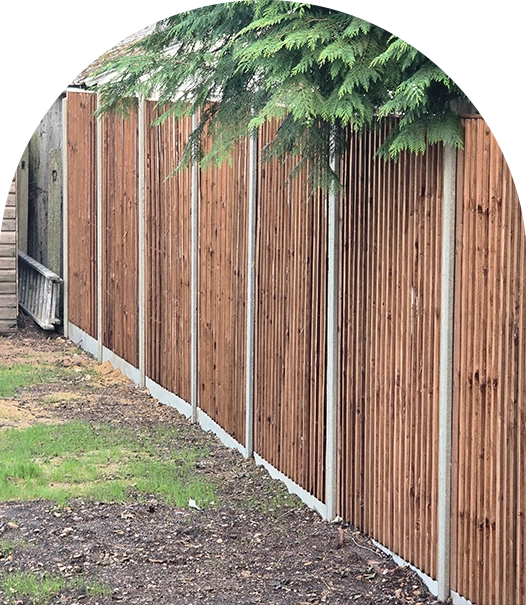
Understanding Party Fence Walls and Boundary Walls
Party fence walls are shared boundary structures between neighboring properties under the Party Wall Act 1996. Understanding your rights and duties is crucial when planning construction work or dealing with damage disputes.
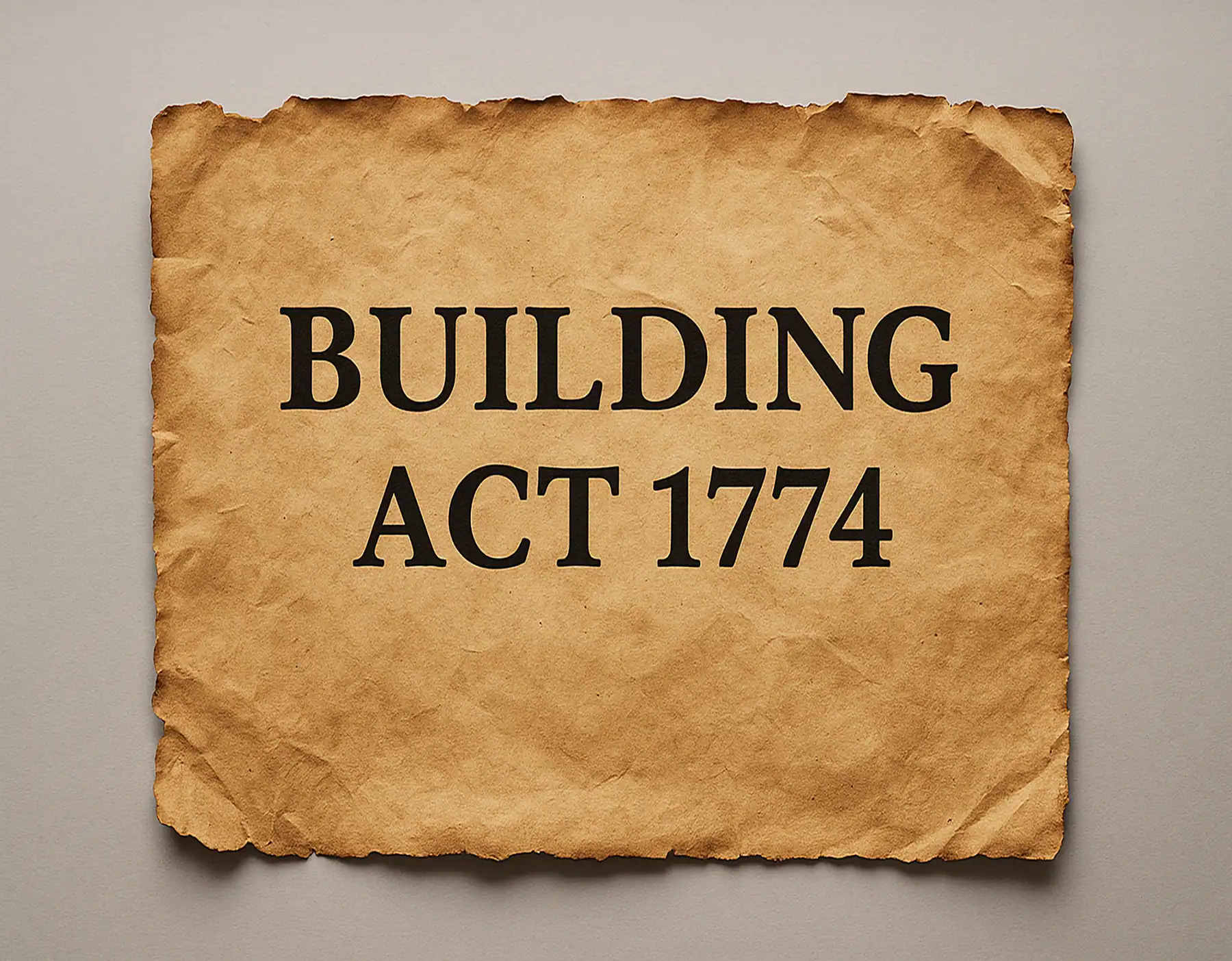
The History of Building Regulations and Building Control
Building regulation has grown over centuries. It started with basic fire safety. Now it covers complete systems for construction standards, safety, and the environment. The history of building regulations in British history shows how building control moved from old guild systems to modern national standards.
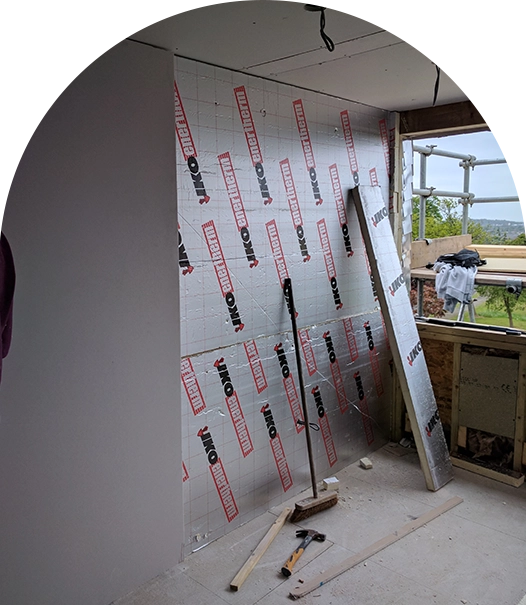
DIY Loft Conversion: A Complete Guide to Convert Your Loft
Summary not available. Please add an excerpt manually.
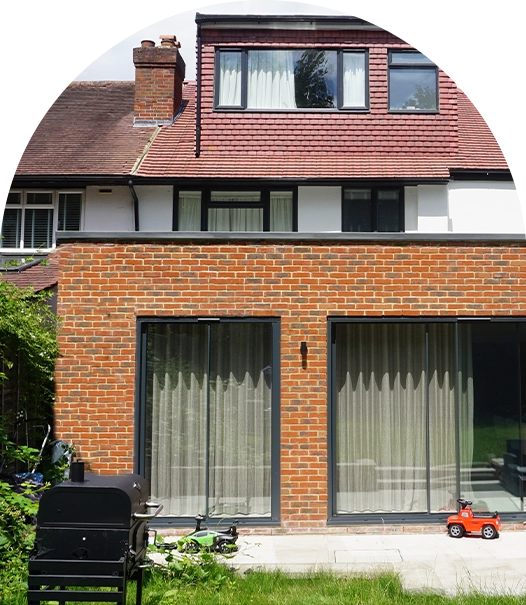
Party Wall Act 3 Metre Rule: Complete Guide
SumThe Party Wall Act 3-metre rule requires formal notice when excavating within 3 metres of a neighbouring building's foundation if digging deeper than those foundations. This protects structural stability during construction work near boundaries.mary not available. Please add an excerpt manually.
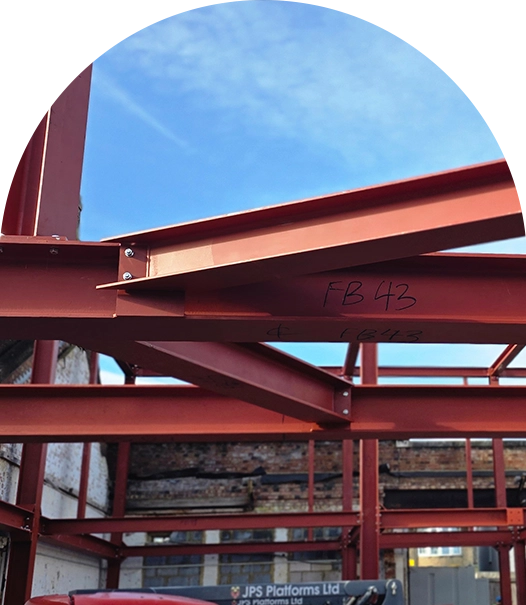
Building Regulations Part A Structure: Complete Guide to Approved Document A 2025
Building Regulations Part A Structure governs structural integrity under the Building Regulations 2010 framework. Approved Document A 2025 provides guidance on structural loading, foundations, and calculations for safe construction work.

How Much Does a Party Wall Surveyor Cost? – Complete Guide 2025
Party wall surveyor costs range £90-£450/hour with average projects around £1,050-£1,500. Building owners pay all fees including neighbour's surveyor. Costs double with separate surveyors or triple if third needed. London rates £1,000-£2,000. Key tip: agree on single surveyor.

How Long Does a Loft Conversion Take
Converting your loft into a functional living space is one of the most effective ways to add value to your property without the hassle of moving. Whether you're considering a simple Velux conversion or a more complex dormer extension

Which Type of Loft Conversion is Right for Your Home?
Choosing the right loft conversion type depends on your property's roof structure, planning constraints, and space requirements. From simple Velux conversions to complex mansard extensions, explore all options to find the perfect solution for your home and budget needs.
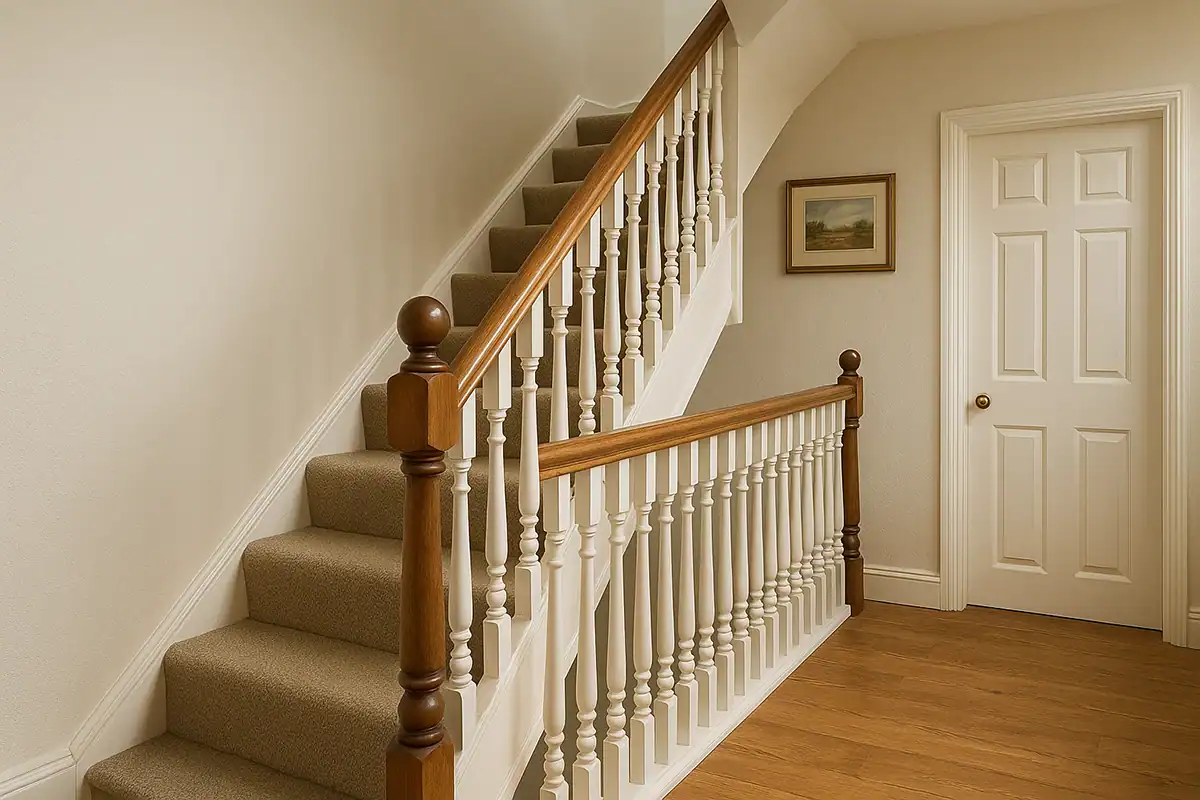
A Guide To Domestic Stairs: UK Building Regulations Part K
Complete guide to UK domestic staircase regulations under Building Regulations Part K. Covers rise and going requirements, pitch regulations, handrail specifications, and safety compliance for all types of domestic stairs including loft conversions and space-saver staircases.
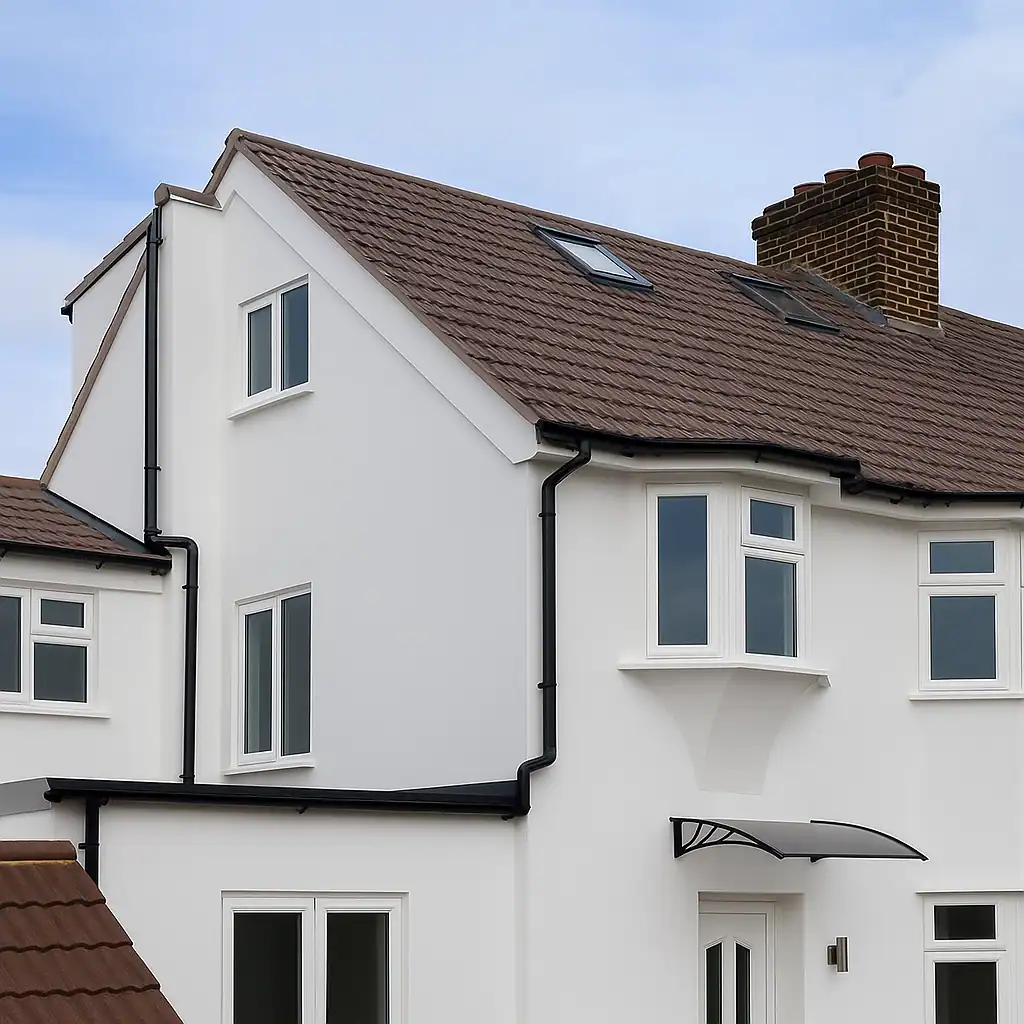
5 Things to Know Before Doing a Hip to Gable Loft Conversion
A hip-to-gable conversion removes the sloped hip end of your roof and replaces it with a vertical gable wall, creating significantly more usable loft space and headroom than other conversion types but usually requiring planning permission.
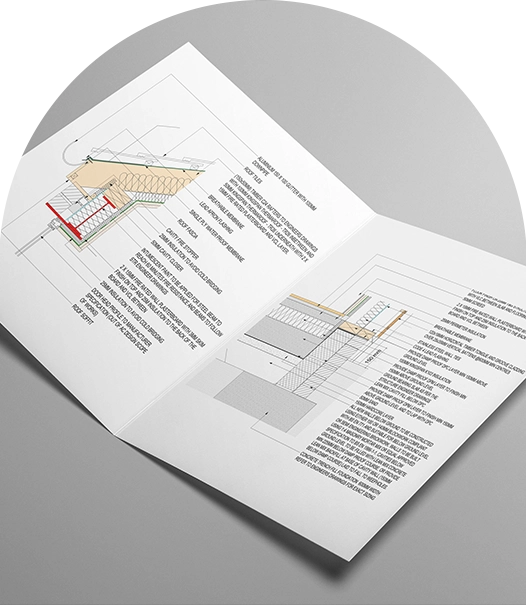
Loft Conversion: UK 2025 Building Regulation, Planning & Fire Safety
Summary not available. Please add an excerpt manually.

Do You Need Planning Permission for a Loft Conversion? Everything You Need to Know
The article discusses whether planning permission is needed for a loft conversion. Many lofts fall under permitted development, but some require planning approval if they exceed size limits or are in conservation areas. Building regulations apply to all loft conversions.
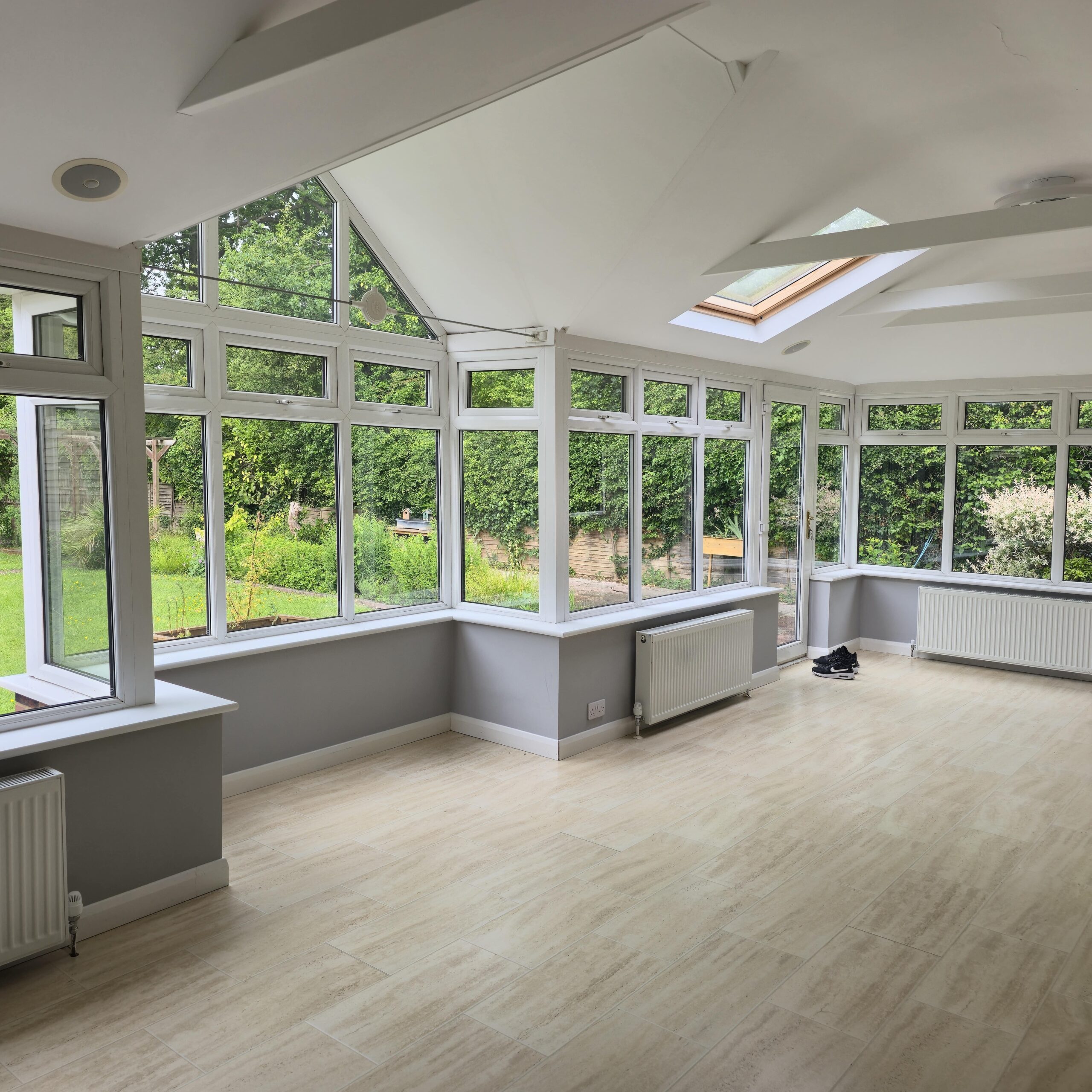
Conservatory Building Regulations and Planning Permission: Complete Guide
The article provides a clear and detailed explanation of the essential rules and exemptions for building regulations when constructing a conservatory. It covers common exemptions, typical scenarios where building regulations apply, and what homeowners should consider before starting their conservatory project.
Building Regulation Drawings Cost UK: Complete 2025 Price Guide
Building regulation drawings are detailed technical drawings that prove your construction project meets legal safety requirements and complies with UK building regulations. In 2025, costs range from £1,200 for simple extension
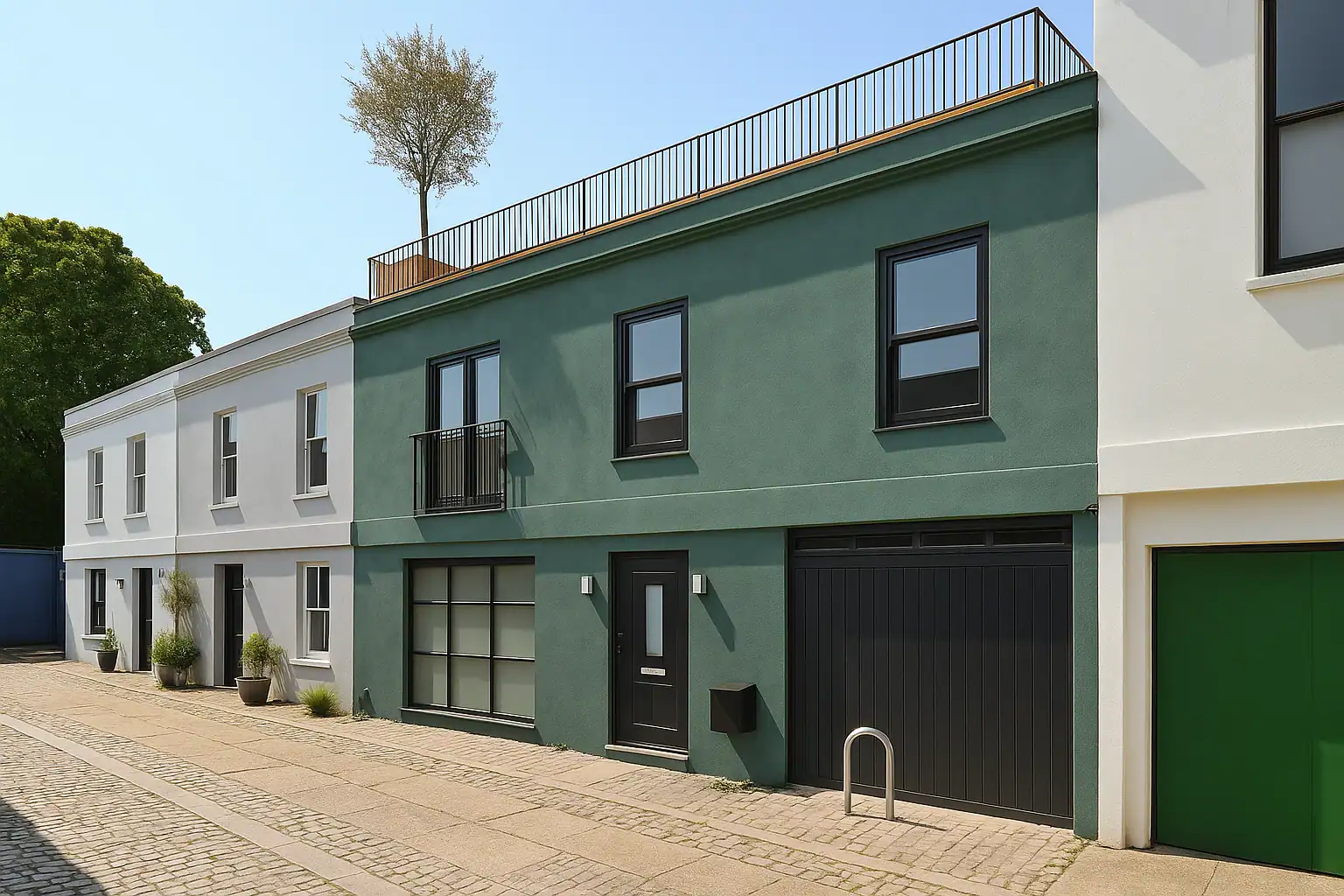
Simply Loft Conversion: UK Homeowner’s Loft Guide
Discover various types of loft conversions —from dormer and hip-to-gable to Mansard and Velux —and learn how your roof’s pitch affects each option. this article will show you how to budget for your loft conversion and how to reduce costs.

Do I need planning permission for a house in multiple occupation (HMO)?
Wondering if you need planning permission for an HMO? This guide explains when permission is required and when it isn't. Learn about Article 4 directions, small vs. large HMOs, and the crucial difference between planning permission and licensing requirements.

Do i need permission to build an outbuilding shed or office in my garden
If you’re planning an outbuilding, shed, or home office in your garden, it’s vital to know when planning permission applies. This guide explains permitted development rights, size and height limits, usage restrictions, and practical procedures you need to stay compliant, safe, and protected.

How to make changes to a planning application
Learn how to modify approved planning permission using Section 73 or Section 96A of the Town and Country Planning Act. This guide explains the differences, processes, and real-world examples to help you choose the right route for making changes without starting from scratch.
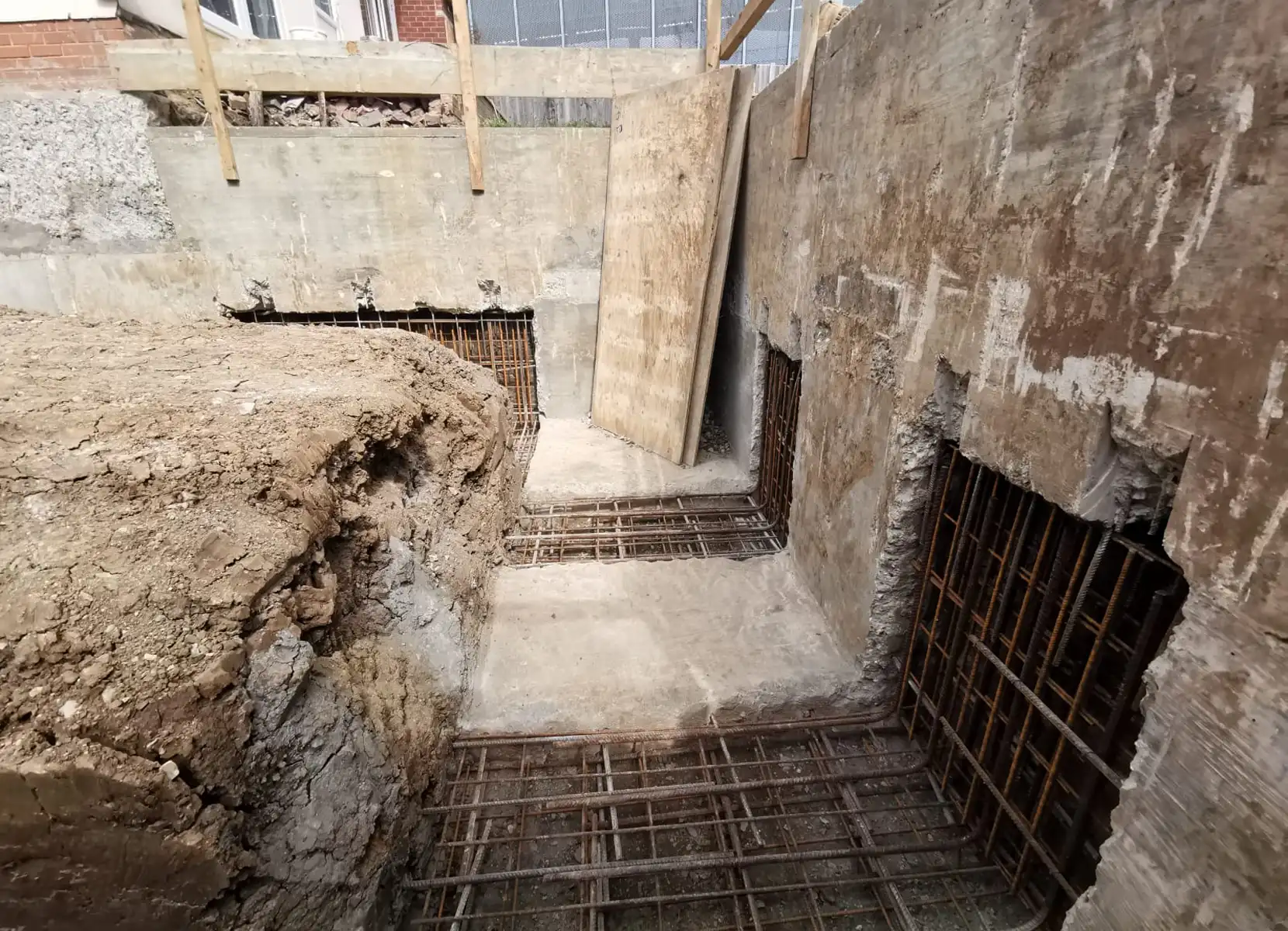
Basement Underpinning: Foundation & Structural Contractor Advice
Basement underpinning is essential for strengthening existing foundations and creating usable space below ground level. This guide explains the different underpinning methods, when it’s required, how it ties into structural design, and key factors to consider before starting.
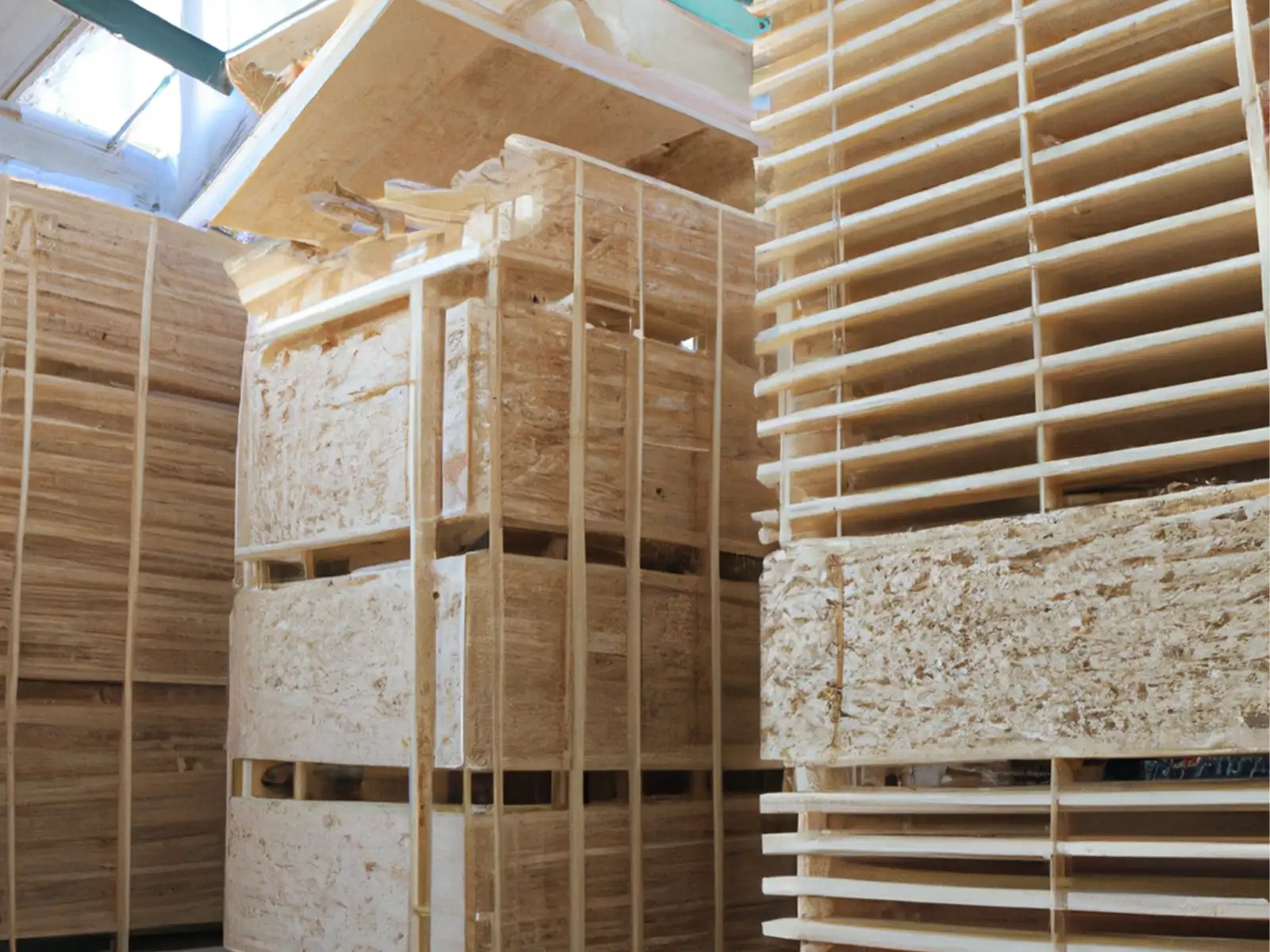
Structural timber design
Structural timber design plays a crucial role in modern construction, offering strength, sustainability, and flexibility. This guide explores timber design principles, material types, load considerations, and how to achieve compliant, efficient structural solutions using timber.

Reinforced Concrete 2023 Guide
Reinforced concrete is one of the most reliable structural systems in construction, known for its strength and durability. This article explains how reinforcement works, key design principles, common applications, and what to consider for safe, compliant concrete structures.
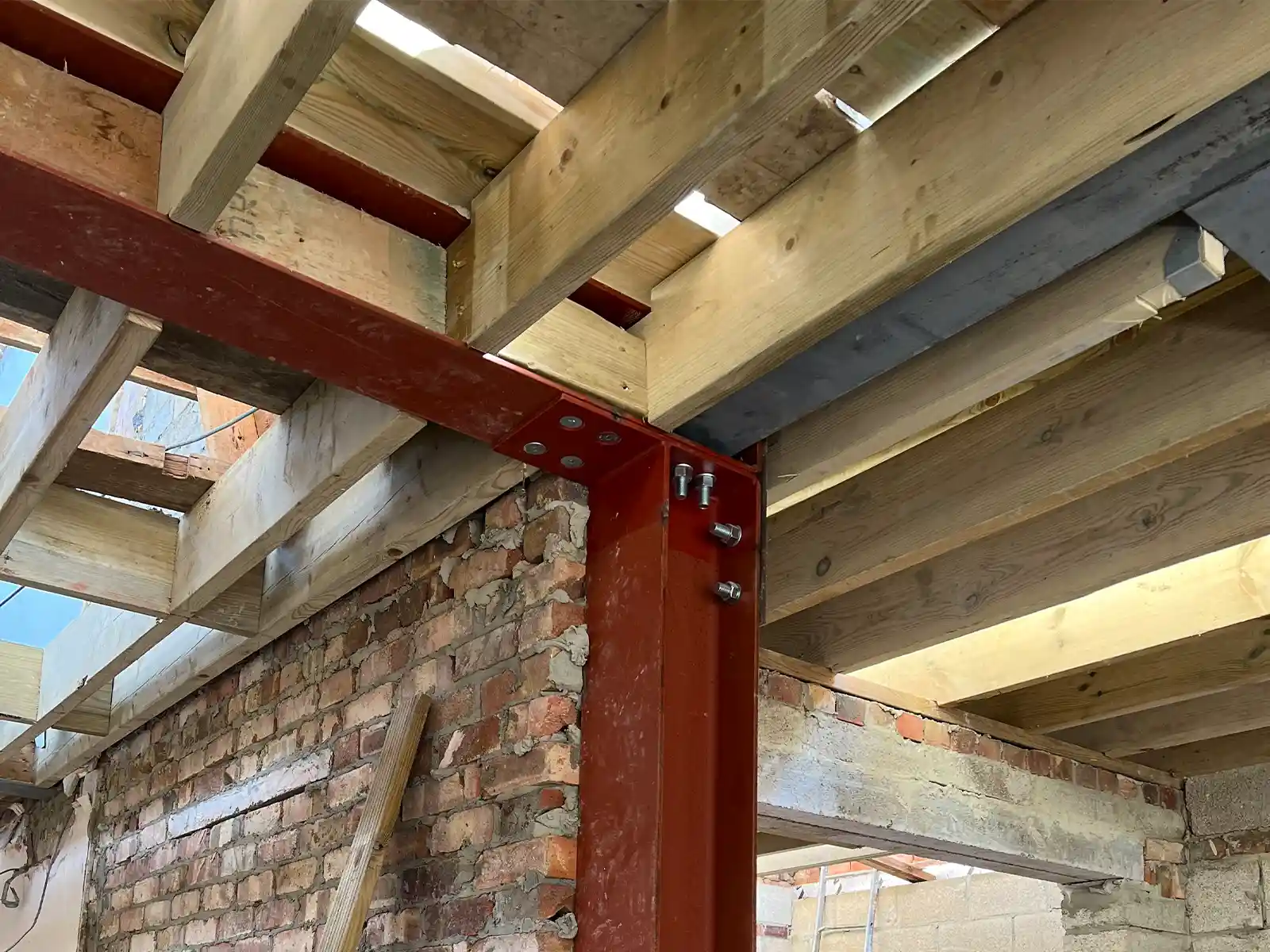
Steel Connection Design Guide:UK 2023
Steel connections are vital to the strength and stability of any steel structure. This guide covers common connection types, structural roles, fabrication methods, and key considerations to ensure safety, compliance, and performance in steel-framed construction.
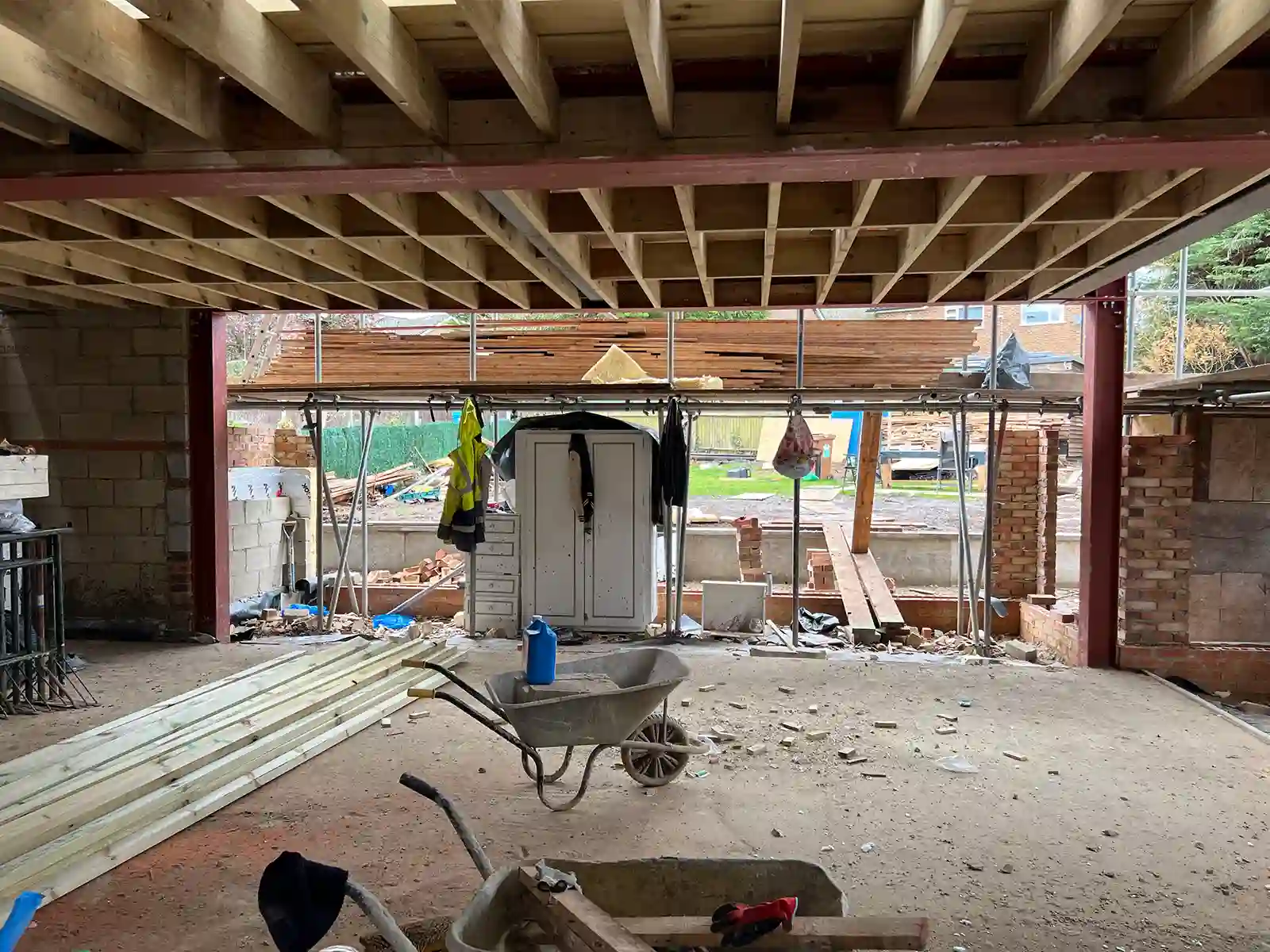
Empowering Tomorrow’s Architecture: Structural Steelwork Trends 2023
We provide design and detailing for steel frames, connections, and fabrication drawings for residential and commercial projects. Our team ensures safety, compliance, and coordination with architects, builders, and fabricators.
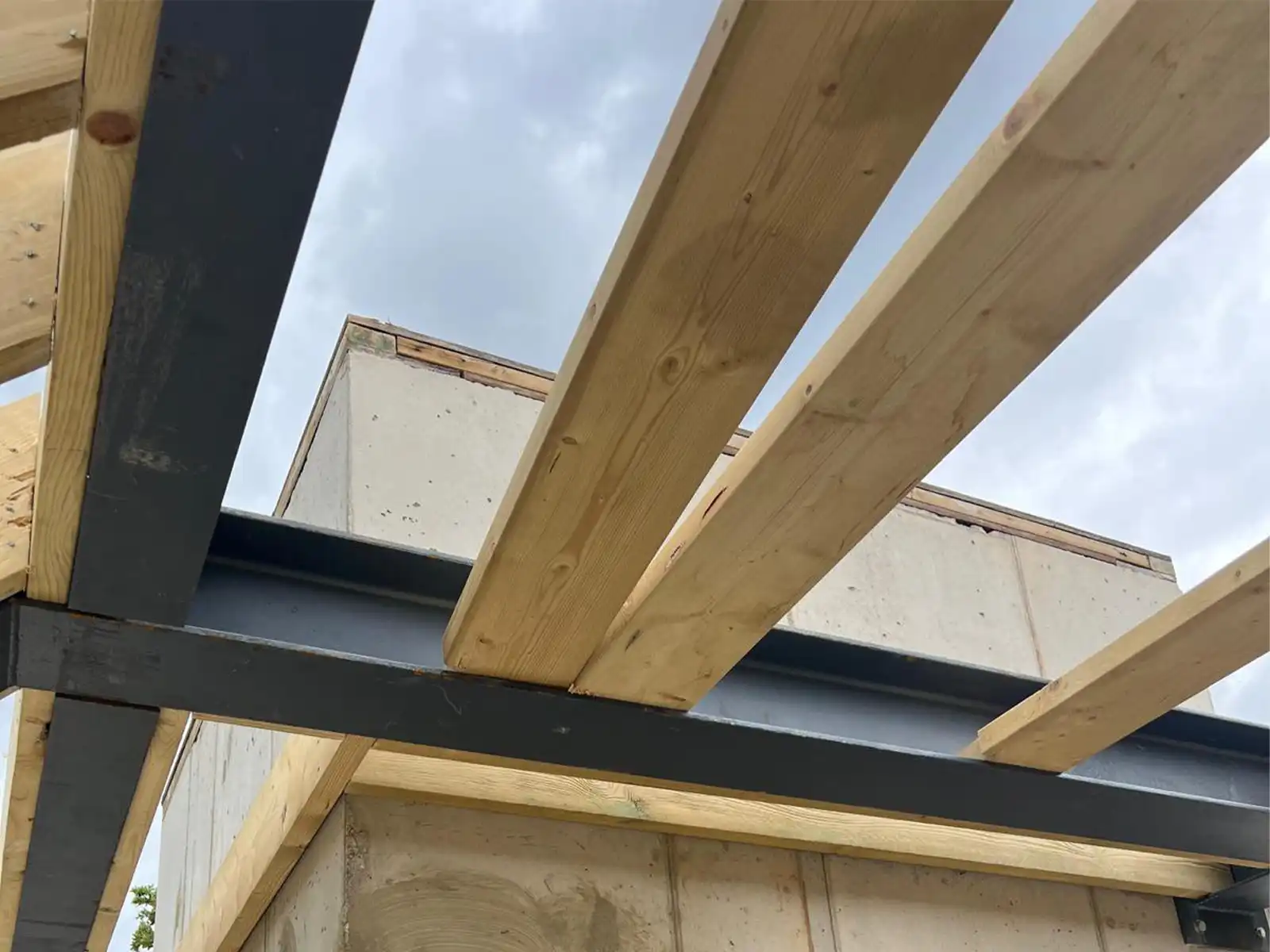
The Role of a Structural Engineer in Residential Construction
We deliver detailed design and drawings for steel frames, connections, and fabrication in residential and commercial builds. Our engineers focus on safety, compliance, and seamless coordination with architects, contractors, and fabricators.
Load More

Rear Extension Building Regulations (UK Guide)
Summary not available. Please add an excerpt manually.

Building Regulations for Single Storey Extensions: Do You Need Planning Permission for a House Extension?
Planning a single storey extension? Learn when you need planning permission, what building regulations apply, and how to get approval for your project.

Building Control Drawings – Examples, Requirements & Complete Guide to Building Regulations Drawings
Building control drawings show exactly how your project meets UK Building Regulations for structure, fire safety and energy efficiency. This guide explains requirements, examples and what homeowners must include to gain approval first time.

Building Regulation Drawings vs Planning Drawings: Understanding the Difference Between Planning and Building Control
Summary not available. Please add an excerpt manually.

Installing a Downstairs Toilet bathroom: Complete Building Regulation Guide
Installing a downstairs toilet requires building control approval for drainage, ventilation, layout and access. Minimum size is 800 ×1200mm, with 2100mm headroom. Proper waste connections, trap seals, and outward-opening doors ensure compliance.

Structural Engineer Drawings vs Building Regulation Drawings: A Simple Guide
Structural engineering drawings show structural integrity & safety, while building regulation drawings ensure complete compliance with UK building regulations. Learn when you need each type of drawing for your project & avoid costly delays.

The History of Building Regulations and Building Control
Building regulation has grown over centuries. It started with basic fire safety. Now it covers complete systems for construction standards, safety, and the environment. The history of building regulations in British history shows how building control moved from old guild systems to modern national standards.

Building Regulations Part A Structure: Complete Guide to Approved Document A 2025
Building Regulations Part A Structure governs structural integrity under the Building Regulations 2010 framework. Approved Document A 2025 provides guidance on structural loading, foundations, and calculations for safe construction work.

A Guide To Domestic Stairs: UK Building Regulations Part K
Complete guide to UK domestic staircase regulations under Building Regulations Part K. Covers rise and going requirements, pitch regulations, handrail specifications, and safety compliance for all types of domestic stairs including loft conversions and space-saver staircases.

Loft Conversion: UK 2025 Building Regulation, Planning & Fire Safety
Summary not available. Please add an excerpt manually.

Conservatory Building Regulations and Planning Permission: Complete Guide
The article provides a clear and detailed explanation of the essential rules and exemptions for building regulations when constructing a conservatory. It covers common exemptions, typical scenarios where building regulations apply, and what homeowners should consider before starting their conservatory project.
Building Regulation Drawings Cost UK: Complete 2025 Price Guide
Building regulation drawings are detailed technical drawings that prove your construction project meets legal safety requirements and complies with UK building regulations. In 2025, costs range from £1,200 for simple extension
Load More

Loft Conversion Costs UK 2025: A Complete Guide to Budgeting Your Build
Summary not available. Please add an excerpt manually.

Everything You need to Know About Dormer Loft Conversions
Planning a loft conversion ? Most projects need a party wall agreement if the work affects a shared wall, chimney, or boundary. This guide explains when the Party Wall Act applies, how to serve notices, and what happens if your neighbour doesn’t consent.

Mansard Loft Conversion: A Complete Guide 2025
A Mansard loft conversion transforms a sloping roof into usable living space by extending the rear and rebuilding the roof structure. It offers extra headroom, full storey height, and greater volume —ideal for adding bedrooms, bathrooms or a home office

Semi-Detached Loft Conversion: A Complete Guide for Your Semi Detached House
Transform your semi-detached home with a loft conversion that adds 15-20% to property value. These conversions offer excellent space potential with fewer structural complications than detached houses, creating extra bedrooms or offices in just 6-8 weeks.

Low Pitch Loft Conversion: Small Loft Conversions with Low Ceiling Solutions
The minimum height for a loft conversion is crucial for creating usable living space. While UK building regulations don't specify exact room heights, the widely accepted standard is the height requirement of 2.2 metres for comfortable use.

DIY Loft Conversion: A Complete Guide to Convert Your Loft
Summary not available. Please add an excerpt manually.

How Long Does a Loft Conversion Take
Converting your loft into a functional living space is one of the most effective ways to add value to your property without the hassle of moving. Whether you're considering a simple Velux conversion or a more complex dormer extension

Which Type of Loft Conversion is Right for Your Home?
Choosing the right loft conversion type depends on your property's roof structure, planning constraints, and space requirements. From simple Velux conversions to complex mansard extensions, explore all options to find the perfect solution for your home and budget needs.

5 Things to Know Before Doing a Hip to Gable Loft Conversion
A hip-to-gable conversion removes the sloped hip end of your roof and replaces it with a vertical gable wall, creating significantly more usable loft space and headroom than other conversion types but usually requiring planning permission.

Do You Need Planning Permission for a Loft Conversion? Everything You Need to Know
The article discusses whether planning permission is needed for a loft conversion. Many lofts fall under permitted development, but some require planning approval if they exceed size limits or are in conservation areas. Building regulations apply to all loft conversions.

Simply Loft Conversion: UK Homeowner’s Loft Guide
Discover various types of loft conversions —from dormer and hip-to-gable to Mansard and Velux —and learn how your roof’s pitch affects each option. this article will show you how to budget for your loft conversion and how to reduce costs.
Load More
What You Need to Know About Party Wall Disputes
Summary not available. Please add an excerpt manually.

Party Wall Agreement for Loft Conversion: A Detailed Guide
Planning a loft conversion ? Most projects need a party wall agreement if the work affects a shared wall, chimney, or boundary. This guide explains when the Party Wall Act applies, how to serve notices, and what happens if your neighbour doesn’t consent.

Party Wall Agreements for Basement Conversions: Complete Party Wall Act Guide
A basement conversion almost always triggers party wall agreements. Excavation, underpinning, and structural changes can affect adjoining properties. This guide explains when the Party Wall Act applies, how notices work, and what to expect during the process.

Is Hiring a Party Wall Surveyor Worth It?
Unsure if hiring a party wall surveyor is worth it? This guide explains when you need one, how they protect you from disputes, unexpected costs, and delays, and why professional advice is often cheaper than dealing with problems after work begins.

Party Walls Misunderstanding: Common Party Wall Act Misconceptions About Party Wall
The Party Wall Act 1996 creates confusion for property owners. Learn the 7 most common misconceptions about party wall procedures, from excavation distance rules to notice requirements. Expert guidance on compliance and avoiding delays

Understanding Party Fence Walls and Boundary Walls
Party fence walls are shared boundary structures between neighboring properties under the Party Wall Act 1996. Understanding your rights and duties is crucial when planning construction work or dealing with damage disputes.

Party Wall Act 3 Metre Rule: Complete Guide
SumThe Party Wall Act 3-metre rule requires formal notice when excavating within 3 metres of a neighbouring building's foundation if digging deeper than those foundations. This protects structural stability during construction work near boundaries.mary not available. Please add an excerpt manually.

How Much Does a Party Wall Surveyor Cost? – Complete Guide 2025
Party wall surveyor costs range £90-£450/hour with average projects around £1,050-£1,500. Building owners pay all fees including neighbour's surveyor. Costs double with separate surveyors or triple if third needed. London rates £1,000-£2,000. Key tip: agree on single surveyor.

Cost to Remove a Load Bearing Wall in the UK: Load Bearing Wall Removal Costs and Wall Removal Cost Guide
Removing a load-bearing wall in the UK typically costs £1,500–£5,000 and requires structural calculations, an RSJ beam, and building control approval.

Do I Need a Structural Engineer to Remove a Wall?
Removing a wall in your home ? You’ll usually need a structural engineer to confirm if it’s load-bearing and design the correct support. Building Regulations approval is always required, even for internal alterations, to ensure safety and compliance.

Basement Underpinning: Foundation & Structural Contractor Advice
Basement underpinning is essential for strengthening existing foundations and creating usable space below ground level. This guide explains the different underpinning methods, when it’s required, how it ties into structural design, and key factors to consider before starting.

Structural timber design
Structural timber design plays a crucial role in modern construction, offering strength, sustainability, and flexibility. This guide explores timber design principles, material types, load considerations, and how to achieve compliant, efficient structural solutions using timber.

Reinforced Concrete 2023 Guide
Reinforced concrete is one of the most reliable structural systems in construction, known for its strength and durability. This article explains how reinforcement works, key design principles, common applications, and what to consider for safe, compliant concrete structures.

Steel Connection Design Guide:UK 2023
Steel connections are vital to the strength and stability of any steel structure. This guide covers common connection types, structural roles, fabrication methods, and key considerations to ensure safety, compliance, and performance in steel-framed construction.

Empowering Tomorrow’s Architecture: Structural Steelwork Trends 2023
We provide design and detailing for steel frames, connections, and fabrication drawings for residential and commercial projects. Our team ensures safety, compliance, and coordination with architects, builders, and fabricators.

The Role of a Structural Engineer in Residential Construction
We deliver detailed design and drawings for steel frames, connections, and fabrication in residential and commercial builds. Our engineers focus on safety, compliance, and seamless coordination with architects, contractors, and fabricators.

Hounslow Planning Permission Approved: Backland Development in Isleworth Conservation Area
Getting planning permission in Hounslow for backland sites is challenging, especially in conservation areas. We secured approval for 51 Thornbury Road in Spring Grove Conservation Area —demolishing a 6-bed house to build 7 flats designed as semi-detached houses.

How Long Does Planning Permission Last in London? (2025 Update for Homeowners)
Planning permission in London lasts 3 years from approval to start work. Must be material operations (foundation trenches, concrete). Can extend via Section 73 ( £86). If expired, reapply (8-13 weeks, £528 for householder). Take photos, notify Building Control.

Do I need planning permission for a house in multiple occupation (HMO)?
Wondering if you need planning permission for an HMO? This guide explains when permission is required and when it isn't. Learn about Article 4 directions, small vs. large HMOs, and the crucial difference between planning permission and licensing requirements.

Do i need permission to build an outbuilding shed or office in my garden
If you’re planning an outbuilding, shed, or home office in your garden, it’s vital to know when planning permission applies. This guide explains permitted development rights, size and height limits, usage restrictions, and practical procedures you need to stay compliant, safe, and protected.

How to make changes to a planning application
Learn how to modify approved planning permission using Section 73 or Section 96A of the Town and Country Planning Act. This guide explains the differences, processes, and real-world examples to help you choose the right route for making changes without starting from scratch.

Building Regulations for Single Storey Extensions: Do You Need Planning Permission for a House Extension?
Planning a single storey extension? Learn when you need planning permission, what building regulations apply, and how to get approval for your project.

Single Storey Extension Ideas Under £30,000
Looking to build a single storey extension on a £30,000 budget ? This guide covers smart design ideas, cost-saving tips, and practical layouts that add space without overspending. Learn how to plan efficiently and get the most value from your extension.
We turn property visions into reality
We bring 12+ years of residential design expertise
With a 90% planning approval success rate and over 10,000 projects completed, AC Design Solution provides architectural, structural, and party wall services across the UK. Our MCIAT qualified team delivers expert solutions from initial design through to completion
