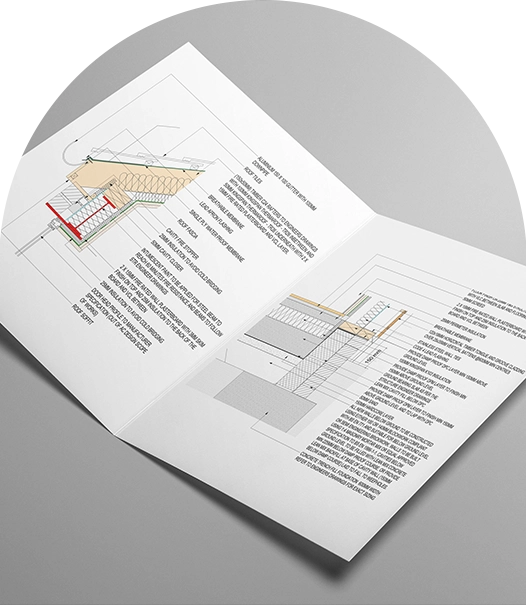Building Regulations Part A forms the foundation of safe construction in England and Wales, establishing critical structural requirements that protect lives and property. The Building Regulations 2010, as amended through 2025, mandate that all building work must comply with approved document standards to ensure structural stability and safety. Whether you’re planning a home extension, commercial development, or major renovation, understanding building regs Part A structure requirements is essential for obtaining building regulations approval.
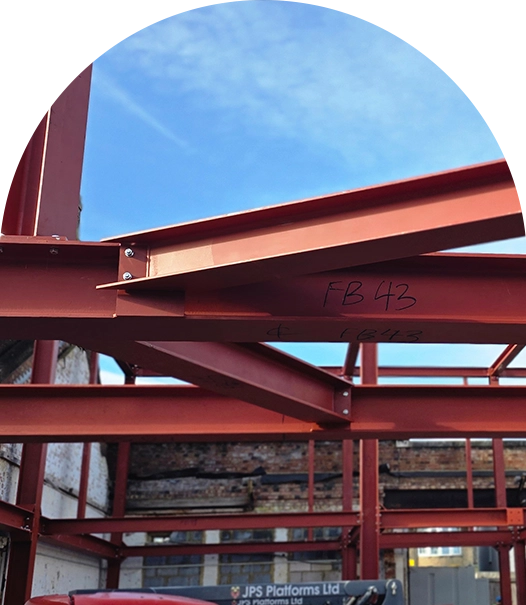

What is Building Regulations Part A Structure and what is Approved Document A 2025 about?
Building Regulations Part A Structure, supported by Approved Document A, governs the structural integrity of buildings under the Building Regulations 2010 framework. This fundamental section ensures that all structures can safely support their intended loads while maintaining structural stability throughout their design life.
Approved Document A 2025 provides practical guidance on meeting the building regulation requirements set out in Part A. It covers structural loading, foundation design, wall construction, and structural calculations. The approved document serves as a technical guide for builders, architects, and structural engineers, offering deemed-to-satisfy solutions for common construction scenarios that comply with the building regulations.
The primary purpose is to prevent structural failure that could endanger occupants or neighboring properties. This includes ensuring buildings can withstand dead loads (permanent structure weight), live loads (occupancy and furniture), and environmental forces like wind and snow. All building work must meet the requirements of the building regulations to ensure structurally safe construction.
While Part A focuses on structural requirements, it’s important to understand how structural engineering drawings and building regulation packages work together to ensure full compliance.
Building Regulations 2010 Part A Structure Requirements in Wales and Northern Ireland
Building Regulations Part A structure requirements encompass several key areas that must be addressed in any building work project. The regulations apply differently across jurisdictions, with building standards in Northern Ireland following separate legislation, while Wales operates under the Building Regulations 2010 framework with Welsh Ministers having specific responsibilities.
Load-bearing capacity forms the core requirement, ensuring all structural elements can safely carry expected loads with appropriate safety factors. This includes foundations, walls, floors, roofs, and any structural connections between elements. All structural loading must be calculated according to approved design standards.
Structural stability requirements prevent structural collapse through proper bracing, adequate foundations, and resistance to lateral forces. Buildings must remain structurally safe under normal loading conditions and during construction phases. The design and construction must account for potential subsidence and ground movement.
Foundation specifications vary based on subsoil conditions, building size, and local environmental factors. Requirements cover minimum depths, widths, and reinforcement specifications to prevent settlement or failure. Ground investigation must assess subsoil bearing capacity.
Material standards specify acceptable construction materials and their properties. This includes concrete grades, steel specifications, timber classifications, masonry and timber requirements that meet British Standards. Roof frames and brick walls must comply with approved design rules.
Construction work standards ensure proper construction techniques and quality control measures during building work. This covers everything from concrete mixing to steel connections and masonry construction, ensuring technical design requirements are met.
What is Building Regulations Part A structural safety?
Structural safety under Part A encompasses comprehensive measures to prevent building collapse and protect occupants. The regulations establish minimum safety factors and design criteria that account for various failure modes.
Ultimate limit state design prevents catastrophic failure by ensuring structures can carry maximum expected loads with adequate safety margins. This approach considers the most severe loading combinations that might occur during the building’s lifetime.
Serviceability requirements maintain building performance under normal use conditions. This includes controlling deflections, vibrations, and cracking that could affect occupant comfort or building functionality.
Robustness provisions ensure buildings can withstand localized damage without disproportionate collapse. This is particularly important for larger structures where partial failure could trigger progressive collapse.
Ground stability considerations address foundation adequacy and soil-structure interaction. This includes assessing ground bearing capacity, settlement potential, and the effects of nearby excavations or construction.
What are the changes to Part A Building Regulations?
Recent changes to Part A Building Regulations reflect evolving construction practices, materials technology, and safety understanding. The most significant updates have focused on improving structural resilience and addressing climate change impacts.
Enhanced foundation requirements now provide clearer guidance on foundation design for different ground conditions. This includes updated guidance on pile foundations, ground improvement techniques, and foundation performance in changing ground conditions.
Improved guidance on structural calculations offers more detailed requirements for engineering analysis and design verification. This helps ensure consistency in structural design approaches across different projects and regions.
Updated material specifications reflect advances in construction materials and manufacturing standards. New provisions cover modern engineered materials, composite systems, and sustainable construction options.
Climate resilience measures address increasing weather extremes and environmental loading. This includes updated wind loading requirements, thermal movement provisions, and guidance on designing for extreme weather events.
What is section A1/2 of Part A Building Regulations?
Section A1 covers loading requirements that all structures must satisfy. This section specifies how to calculate and apply different types of loads including dead loads, imposed loads, wind loads, and snow loads. It provides the fundamental loading criteria that structural designs must address.
Section A2 addresses ground movement and building stability. This crucial section covers foundation requirements, ground investigation needs, and measures to prevent structural damage from ground movement. It includes guidance on minimum foundation depths, ground bearing pressures, and protection against ground instability.
Together, A1 and A2 establish the basic structural design criteria that must be satisfied before considering specific construction details. These sections provide the foundation for all subsequent structural design decisions and calculations.
What is Building Regulations A3? How to avoid collapse
Building Regulations A3 specifically addresses disproportionate collapse prevention, requiring buildings to withstand localized damage without catastrophic failure. This section has become increasingly important following high-profile building failures.
Structural robustness requirements ensure buildings can redistribute loads when individual elements fail. This involves providing alternative load paths and ensuring structural continuity throughout the building.
Tie requirements mandate structural connections that hold building elements together during extreme events. These ties prevent progressive collapse by maintaining structural integrity even when individual components are damaged.
key element identification involves recognizing critical structural components whose failure could trigger widespread collapse. These elements receive special design attention and enhanced protection measures, including building regulations uk stairs which are critical for safe evacuation and structural continuity.
Alternative load path analysis demonstrates how structures can continue carrying loads even when primary load-bearing elements are removed. This analysis proves the building’s inherent redundancy and collapse resistance.
Obtaining Building Regulations Approval: Building Control and Building Notice Process
Most building work projects require building control approval to ensure Building Regulations Part A compliance, though the extent varies significantly based on project complexity and scope. Building control approval can be obtained through local authority building control departments or approved inspectors.
Always required for:
- New construction of any significant size requiring full plans approval
- Structural alterations including wall removals or openings
- Foundation work in challenging subsoil conditions
- Buildings over three stories
- Commercial and industrial structures requiring building control team assessment
- Any project involving complex structural loading conditions
Building notice procedure offers a simplified route for smaller projects where full plans approval isn’t necessary. Submitting a building notice provides faster processing but offers less certainty about compliance before construction work begins.
Full plans approval involves detailed technical design review by the local authority building control department or approved inspector. This process requires comprehensive drawings, calculations, and specifications before construction work can commence.
Approved inspectors provide an alternative to local authority building control, offering private sector building control services. These professionals can approve designs and inspect construction work to ensure compliance with building regulations.
Building control legislation requires that all structural work meets the requirements of the building regulations. Early consultation with the building control team helps avoid delays and ensures appropriate professional involvement throughout the construction process.
Building Standards and Competent Person Schemes 2024-2025
Competent person schemes allow qualified professionals to self-certify that their work complies with building regulation requirements without requiring separate building control approval. These schemes ensure construction work meets building standards while streamlining the approval process. The schemes have been updated through 2024 and 2025 to reflect current building standards.
Structural work schemes cover specific types of structural installations and modifications. Registered contractors can self-certify that their work complies with Part A structure requirements without separate building control inspection from local authority building control departments.
Scheme benefits include faster project completion, reduced administrative burden, and confidence in work quality through professional certification. Property owners receive certificates confirming regulatory compliance and that the work meets building standards.
General guidance indicates that scheme limitations apply to scope, with complex or unusual structural work still requiring traditional building control approval. Schemes typically cover routine construction work using standard materials and methods that comply with approved design standards.
Professional accountability ensures scheme members maintain appropriate qualifications, insurance, and quality standards. Regular auditing and monitoring maintain scheme integrity and public confidence that construction work meets the requirements of the building regulations.
Building Regs Checklist: Full Plans Approval Requirements
A complete building control submission for structural work requires comprehensive documentation demonstrating compliance with the building regulations. The building control team will review all submissions to ensure they meet building standards and approved document requirements.
Structural drawings must show all load-bearing elements, dimensions, materials, and construction details. These drawings provide the basis for building control review and site inspection by the building inspector or approved inspector.
Structural calculations verify that all elements can safely carry design loads according to approved design standards. Calculations must be prepared by qualified engineers and clearly demonstrate compliance with relevant design codes and building regulation requirements.
Foundation details include ground investigation reports showing subsoil conditions, foundation design calculations, and construction specifications. This documentation proves foundation adequacy for site conditions and proposed structural loading.
Material specifications list all structural materials with grades, standards, and quality requirements. This ensures appropriate masonry and timber, steel, and concrete materials are used throughout construction work that complies with building regulations.
Professional preparation of these documents requires expertise in building regulations compliance. For detailed information about the cost for building regulations drawings and what’s included in a complete submission package, including fee structures and professional services.”
Building Control Drawings Checklist for Building Regulations 2010 Compliance
Building regulation drawings submitted for building control approval must includespecific information to enable proper review by local authority building control departments or approved inspectors. All drawings must demonstrate compliance with building regulations and meet approved document standards.
Site plans showing building location, ground levels, and relationship to boundaries and existing structures. These plans establish the construction context and identify potential constraints that may affect building control approval.
Foundation plans detail foundation layout, sizes, reinforcement, and ground floor construction. Underground drainage and service positions should be clearly indicated, along with subsoil information and bearing capacity assessments.
Floor plans for each level showing structural elements, load-bearing walls, beam positions, and floor construction details. Room layouts and intended uses help verify structural loading assumptions and ensure the design meets building standards.
Elevations and sections illustrate building height, structural connections, and vertical load paths. These drawings show how loads transfer from roof coverings through roof frames and brick walls to foundations, ensuring structural stability.
Construction details provide enlarged views of critical connections, junctions, and structural elements. Details must be sufficiently clear for accurate construction work and building inspector verification during the construction process.
What can happen if building work doesn’t comply with the building regulations
Structural failures resulting from building regulation non-compliance can have severe consequences affecting health and safety, finances, and legal standing. Building work that doesn’t meet the requirements of the building regulations poses significant risks, especially in the event of an accident or structural failure.
Health and safety risks include partial or complete building collapse, which can cause serious injury or death. Even minor structural problems can compromise building safety and require immediate evacuation. The building safety regulator takes enforcement action against non-compliant construction work.
Construction cost implications often exceed original project costs through remedial work, legal fees, and compensation claims. Insurance may not cover building work that doesn’t comply with building regulations, leaving property owners fully liable for construction cost overruns.
Legal liability extends to property owners, contractors, and design professionals involved in non-compliant construction work. This can include criminal prosecution in cases involving serious safety breaches or failure to get building control approval.
Property value impact affects marketability and mortgage availability for properties with structural defects or building regulation non-compliance. Future sale or refinancing becomes difficult without proper building control approval certification.
Local government enforcement action by local authority building control can require expensive remedial work, project delays, and potential demolition of non-compliant structures that don’t meet building standards.
Starting construction work without building control approval
Beginning structural construction work without proper building control approval creates significant risks and complications that can be expensive to resolve. Building regulations without proper notification can result in enforcement action and additional construction costs.
Stop notices can halt construction immediately, preventing any further building work until proper building control approval is obtained. This causes project delays and additional construction costs while compliance is established.
Retrospective applications require comprehensive documentation of completed construction work, often including expensive testing and structural assessment to prove compliance with building regulations. The local authority building control department may require extensive investigation.
Remedial construction work may be necessary to make a building compliant with building standards. This can involve partial demolition and reconstruction of completed work that doesn’t meet the requirements of the building regulations.
Insurance implications may void coverage for construction work undertaken without proper building control approval, leaving property owners fully liable for any problems, damage, or additional construction costs.
Sale complications arise when properties have undocumented structural work, potentially preventing sales or requiring expensive regularization through local authority building control before completion.
Who is responsible for notifying building control under Building Regulations 2010?
Responsibility for building control notification typically falls on the person carrying out the construction work, though specific obligations vary based on the situation and the types of work involved. The Building Regulations 2010 framework establishes clear responsibilities for ensuring building work complies with building standards.
Property owners are ultimately responsible for ensuring building work complies with building regulations, regardless of who performs the construction. This responsibility continues even after construction work completion and applies to all types of work covered by the regulations.
Contractors undertaking building work have direct responsibility for notification and compliance with building control legislation. This includes both main contractors and specialist subcontractors performing structural work that must meet building standards.
Professional responsibilities extend to architects, engineers, and other design professionals who must ensure their technical design complies with Part A structure requirements and other relevant building regulation requirements.
Joint responsibility often applies when multiple parties are involved in construction projects. Clear contractual arrangements should specify notification responsibilities and ensure proper coordination with local authority building control.
Timing requirements mandate notification before construction work begins, with adequate time for building control review and approval of proposals through either building notice or full plans approval procedures.
Frequently asked questions
Where can I obtain the timber sizes for floor joists and roofing members that are no longer directly contained in the current version of Approved Document A?
Timber sizing information previously included in Approved Document A is now available through several sources. The Building Research Establishment (BRE) publishes detailed span tables for timber construction, while British Standards BS 5268 and Eurocode 5 provide comprehensive design guidance for timber structures.
Professional structural engineers can calculate appropriate timber sizes based on specific loading conditions and span requirements. Many timber suppliers also provide technical support and sizing guidance for standard construction applications.
Online resources and software tools are available for timber sizing calculations, though professional verification is recommended for complex situations or critical structural applications.
What needs to be done to create a basement in an existing or new house?
Creating a basement involves extensive structural work requiring careful planning and professional design. Key considerations include excavation support, waterproofing, foundation underpinning, and structural connections to the existing building.
Structural assessment must evaluate the impact on existing foundations and determine underpinning requirements. This typically involves detailed ground investigation and structural analysis of the existing building.
Excavation support systems prevent ground collapse during construction and protect adjacent structures. This may include temporary or permanent retaining walls, depending on site conditions.
Waterproofing design prevents water ingress through comprehensive tanking systems, drainage provisions, and vapor barriers. This is critical for basement habitability and structural protection.
Building control approval is mandatory for basement construction, requiring detailed drawings, structural calculations, and regular site inspections throughout the construction process.
Can you tell me if a conservatory can be erected on top of a first floor extension?
Building a conservatory on top of a first-floor extension is structurally complex and requires careful evaluation of the existing structure’s load-bearing capacity. The original extension may not have been designed for additional loading from an upper-level conservatory.
Structural assessment must verify that existing foundations, walls, and floors can safely support the additional loads from the proposed conservatory. This often requires structural strengthening of the existing construction.
Foundation adequacy becomes critical as the additional loading may exceed the original foundation design capacity. Foundation reinforcement or replacement may be necessary.
Building Regulations approval is required for this type of construction, involving detailed structural calculations and potentially complex approval processes due to the structural modifications required.
Professional design by a structural engineer is essential to ensure safe and compliant construction while minimizing disruption to the existing building.
What do the building regulations include?
The Building Regulations comprise multiple parts addressing different aspects of construction safety, health, and performance:
Part A: Structure
Covers structural safety, loading requirements, foundation design, and building stability. This includes provisions for structural robustness, material specifications, and construction quality standards.
Part B: Fire safety
Addresses fire prevention, means of escape, fire spread limitation, and firefighting access. This includes requirements for fire-resistant construction, smoke control systems, and emergency evacuation provisions.
Part C: Site preparation and resistance to contaminants and moisture
Covers ground preparation, contaminated land remediation, and moisture protection. This includes damp-proofing requirements, ground gas protection, and site drainage provisions.
Part D: Toxic substances
Addresses protection from harmful substances in construction materials and building environments. This includes provisions for cavity insulation, formaldehyde emissions, and other potentially toxic materials.
Part E: Resistance to the passage of sound
Covers acoustic performance requirements for different building types. This includes sound insulation between dwellings, noise control in commercial buildings, and acoustic design standards.
Part F: Ventilation
Addresses indoor air quality through natural and mechanical ventilation systems. This includes requirements for fresh air supply, pollutant removal, and ventilation system design.
Part G: Sanitation, hot water safety and water efficiency
Covers sanitary facilities, hot water systems, and water conservation measures. This includes provisions for bathroom facilities, water heating safety, and efficient water use.
Part H: Drainage and waste disposal
Addresses wastewater disposal, surface water drainage, and solid waste management. This includes sewerage connections, sustainable drainage systems, and waste storage facilities.
Part J: Heat producing appliances and Fuel storage system
Covers heating systems, flues, and fuel storage safety. This includes requirements for boiler installations, chimney construction, and fuel storage facilities.
Part K: Protection from falling, collision and impact
Addresses safety barriers, guarding, and impact protection. This includes staircase design, balustrade requirements, and protection from collision hazards.
Part L: Conservation of fuel and power
Covers energy efficiency requirements for building fabric and services. This includes insulation standards, heating system efficiency, and renewable energy provisions.
Part M: Access to and use of buildings
Addresses accessibility for people with disabilities. This includes requirements for ramps, doorways, toilet facilities, and other accessibility provisions.
Part N: Glazing – Safety in relation to impact, opening and cleaning (withdrawn)
Previously covered glazing safety requirements, now incorporated into other regulations and British Standards.
Part O: Overheating
Addresses building design to prevent excessive internal temperatures. This includes requirements for solar shading, ventilation, and thermal comfort in residential buildings.
Part P: Electrical safety
Covers electrical installation safety in dwellings. This includes requirements for electrical design, installation standards, and certification procedures.
Part Q: Security – Dwellings
Addresses security measures for residential buildings. This includes requirements for doors, windows, and other security features in new dwellings.
Part R: Physical infrastructure for high-speed electronic communication networks
Covers provision for telecommunications infrastructure in new buildings. This includes requirements for broadband-ready infrastructure and network access.
Part S: Infrastructure for the charging of electric vehicles
Addresses electric vehicle charging infrastructure in new buildings. This includes requirements for charge point installation and electrical infrastructure provision.
Regulation 7: Materials and workmanship
Covers general requirements for construction quality and material standards. This includes provisions for material certification, workmanship standards, and quality control procedures.
Retrospective approval for building work carried out without building control approval
Construction work completed without proper building control approval can be regularized through retrospective application procedures, though this process is often more complex and expensive than obtaining building control approval before construction begins. Building regulations without prior approval create complications that affect both construction costs and building safety.
Regularization applications require comprehensive documentation of completed construction work, including detailed drawings, material specifications, and compliance demonstrations. This often involves expensive testing and inspection of concealed work by approved inspectors or local authority building control.
Structural assessment may be necessary to verify that completed building work meets Part A structure requirements and other building standards. This can include load testing, material sampling, and detailed structural analysis of the existing construction work.
Additional construction costs typically exceed those of standard applications due to investigation requirements, potential remedial work, and professional fees for compliance assessment. The building safety regulator may require extensive modifications to make a building compliant.
Time implications can be significant as local authority building control departments require thorough verification of construction work that cannot be inspected during the construction process. This may involve partial exposure of completed work for building inspector verification.
Compliance options may include accepting some non-compliance where remedial construction work would be disproportionately expensive, though this requires careful consideration of health and safety implications and building control legislation requirements.
What are the recent changes to building regulations 2021-2025?
Recent building regulation changes reflect evolving construction practices, materials technology, and safety understanding. The Building Regulations 2010 framework has seen significant amendments through 2021, 2024, and 2025, with the Department for Levelling Up, Housing and Communities and Welsh Ministers introducing important updates.
Enhanced foundation requirements now provide clearer general guidance on foundation design for different subsoil conditions. This includes updated guidance on pile foundations, ground improvement techniques, and foundation performance in changing ground conditions to prevent subsidence.
Improved guidance on structural calculations offers more detailed requirements for engineering analysis and design verification. This helps ensure consistency in technical design approaches across different construction projects and regions, with approved documents providing clearer design standards.
Updated material specifications reflect advances in construction materials and manufacturing standards. New provisions cover modern engineered materials, composite systems, and sustainable construction options that meet building standards for use in England and Wales.
Climate resilience measures address increasing weather extremes and environmental loading. This includes updated wind loading requirements, thermal movement provisions, and general guidance on designing for extreme weather events that covers safety considerations.
Amendment to Schedule 1 has refined structural requirements based on recent research and construction industry experience, including improved guidance on robustness requirements and foundation design that meets the requirements of the building regulations.
Write us a message
We look forward to learning how we can help you. Simply fill in the form below and someone on our team will respond to you at the earliest opportunity.
Need Planning Advice? Read Our Expert Insights
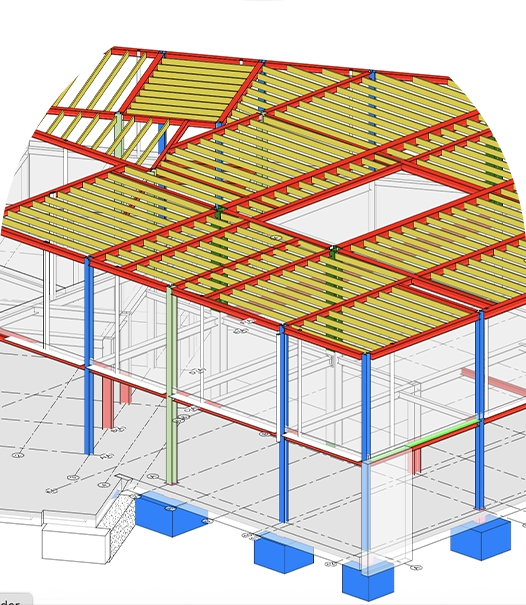
Structural Engineer Drawings vs Building Regulation Drawings: A Simple Guide
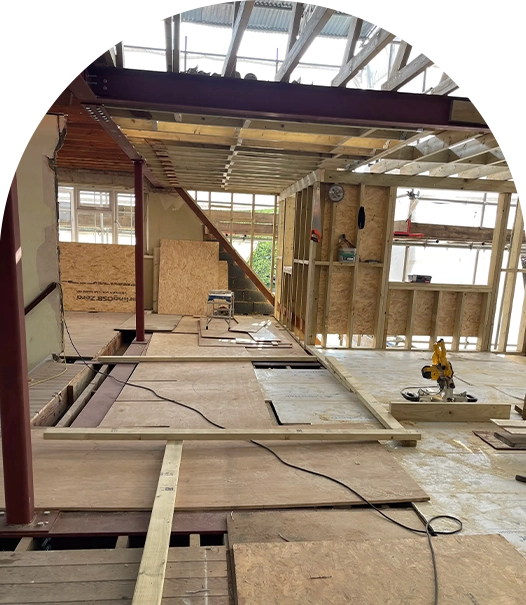
The History of Building Regulations and Building Control
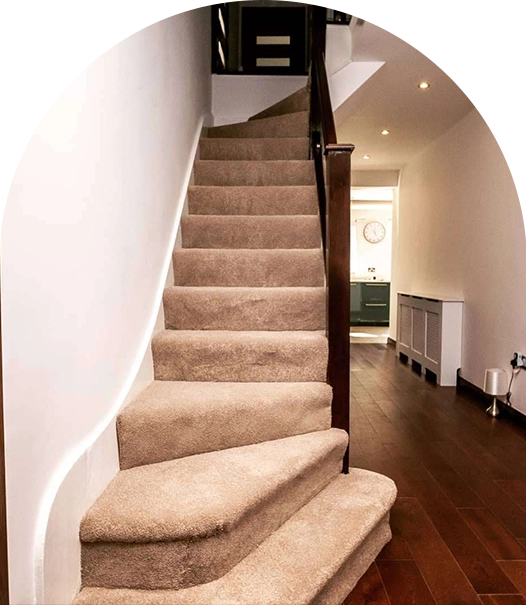
A Guide To Domestic Stairs: UK Building Regulations Part K
