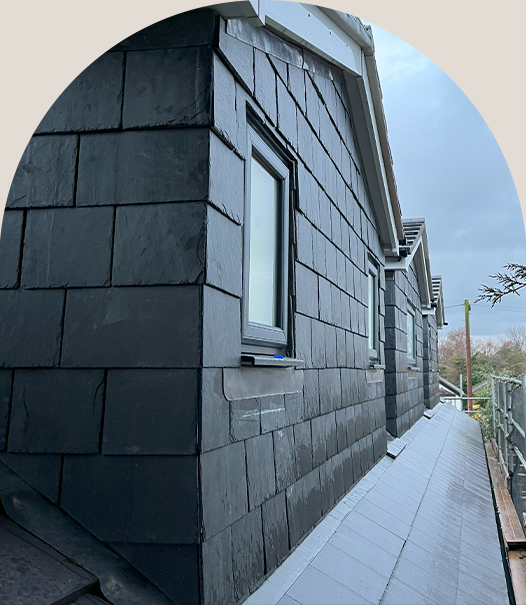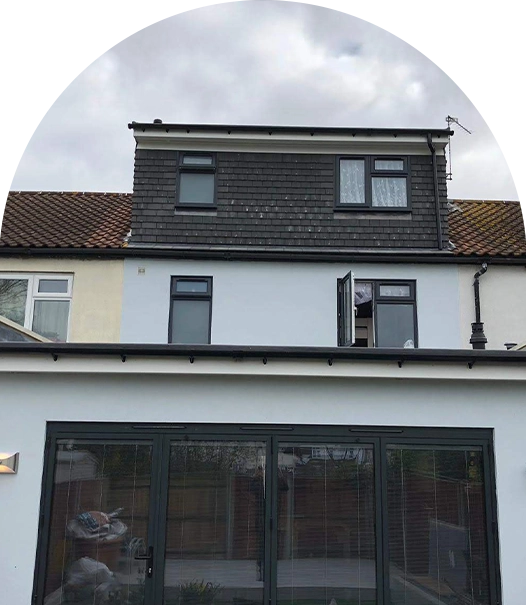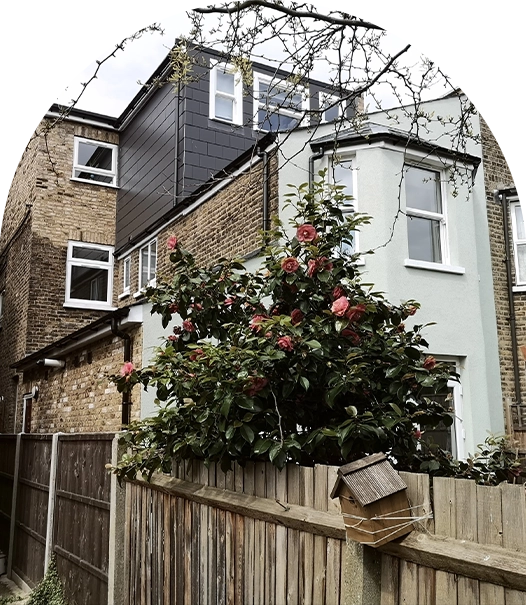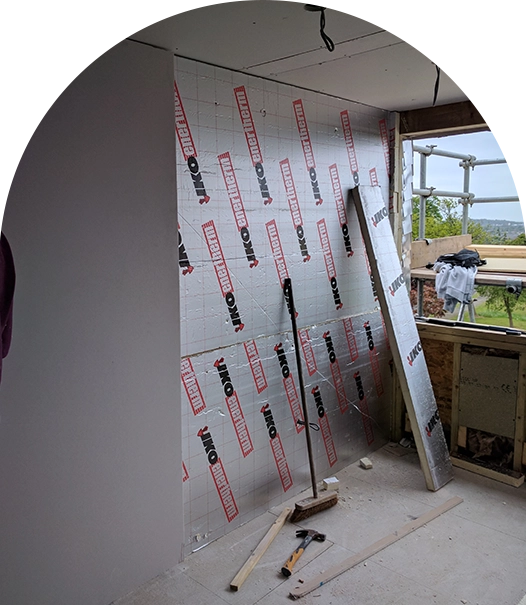Converting your loft into a functional living space can add significant value to your home while providing much-needed extra room. A loft conversion is an appealing way to save money compared to moving house, offering an excellent way to add space in your home without the need for an extension. Whether you’re planning to convert your loft into a bedroom, office, or entertainment area, this comprehensive guide will help you navigate the loft conversion process.



Can You Convert a Loft Yourself?
The short answer is yes, but undertaking a loft conversion as a DIY project requires careful consideration. While many aspects of a basic loft conversion can be tackled by those with good DIY skills, certain elements require professional help, particularly structural work and ensuring compliance with building regulations. A DIY loft conversion might seem like a simple DIY task, but the reality is that conversion can be tricky and involves multiple complex stages.
Converting Your Loft: Step-by-Step Guide
A successful loft conversion project requires careful planning, the right tools, and realistic expectations about your capabilities. This internal loft conversion guide will walk you through each stage of the loft conversion process, helping you transform your unused attic conversion space into a valuable addition to your home.
Benefits of Converting Your Loft Yourself
Cost Savings: The most obvious advantage is the significant reduction in labor costs. While hiring a loft conversion company can cost £15,000-£60,000, a self build loft conversion might cost £8,000-£25,000 depending on the complexity and materials chosen. This represents a substantial way to save money on your conversion project.
Personal Satisfaction: There’s immense pride in completing such a substantial home improvement project yourself. Converting the loft as a self build project provides valuable skills and experience that can be applied to future projects.
Complete Control: When you manage the loft conversion project yourself, you have full control over the timeline, materials, and loft conversion design decisions. You can work at your own pace and make adjustments as needed without relying on a conversion specialist.
Learning Experience: A new loft conversion provides hands-on experience with various construction techniques, from carpentry to insulating your loft, expanding your DIY skills significantly.
Risks of Converting Your Loft Yourself
Structural Safety: The weight of the conversion requires proper assessment. Improper structural modifications can compromise your home’s integrity. Load-bearing calculations and rafter assessments require input from professionals to ensure safety.
Building Regulations Compliance: Loft conversions must comply with building regulations, and non-compliance can result in costly remedial work. Building regulations for loft conversions are complex and violations can create legal issues when selling your property.
Time Investment: A DIY job typically takes much longer than professional conversions. What might take a loft conversion specialist 4-6 weeks could take you several months of weekends and evenings.
Hidden Complications: Unexpected issues like inadequate headroom in the loft, structural problems, or utility conflicts can derail your project and budget, making the conversion would exceed initial estimates.
Insurance Implications: DIY structural work might affect your home insurance. Always check with your insurer before beginning major modifications to your new loft space.
Why Expert Planning Matters in Loft Conversions
Professional planning isn’t just recommended for any type of loft conversion—it’s essential for success. A conversion specialist can assess structural requirements, while building regulations experts ensure your loft conversion will likely meet all compliance requirements. Even in a DIY project, consulting with a loft conversion specialist for expert loft conversion drawings planning can save thousands in corrections and ensure your conversion meets all safety and legal requirements. You’ll also need to determine if your loft conversion requires planning permission or can proceed without planning permission.
From Vision to Reality: Loft Conversion Planning
Before lifting your first tool, spend considerable time planning your loft conversion project. Measure your space carefully to determine if your loft has adequate headroom and floor space. Research building regulations for loft conversions and create detailed drawings of your loft conversion design. Consider how the new loft room will integrate with every floor of your home’s flow and whether you’ll need planning permission for your chosen type of conversion.
Step 1: Establish if Your Loft is Suitable for Conversion
Not every loft is suitable for conversion. Key requirements include:
Head Height: You need at least 2.3 meters of headroom in the loft at the highest point for building regulations compliance. Measure from the floor to the ridge beam at the apex of your roof to ensure your loft conversion will likely meet requirements.
Floor Space: The floor area should be large enough to accommodate your intended use. Factor in the space lost to stairs and any structural elements when planning your loft room.
Roof Structure: Traditional cut timber roofs with individual rafters are generally easier to convert than modern truss roofs, which may require expensive structural modifications for any type of loft conversion.
Access: Consider where stairs can be positioned without compromising existing rooms below. You’ll need adequate space for a safe, compliant staircase to access your new loft space.
Planning Restrictions: Check if your property is in a conservation area or if there are any restrictive covenants that might limit your conversion options. Some types of loft conversion require planning permission while others can proceed without planning permission.
Step 2: Choose Your Type of Loft Conversion
Understanding different types of loft conversions is crucial for your project success:
Velux Loft Conversion: The simplest type of loft conversion and most cost-effective option, involving roof windows fitted into the existing roof slope. A Velux conversion is ideal for a basic loft with adequate head height and where minimal structural work is required.
Dormer Loft Conversion: A dormer loft involves extending the roof to create additional headroom and floor space. This type of conversion is more complex but provides maximum usable space. A dormer loft conversion typically requires planning permission and must comply with building regulations.
Hip-to-Gable Conversion: Suitable for semi-detached or end-terrace houses with hipped roofs. The sloping side roof is rebuilt as a vertical gable wall, creating more floor space in your loft room.
Mansard Conversion: The most complex type of loft conversion, involving replacing one or both roof slopes with a near-vertical slope topped by a flat roof section.
Step 3: Planning Permission and Building Regulations for Loft Conversions
Understanding building regulations for loft is crucial before starting your project. All loft conversions must comply with building regulations, regardless of whether they require planning permission. Building regulations for loft conversions cover structural safety, fire safety, insulation, and access requirements.
Planning Permission Requirements: Many basic loft conversions can proceed without planning permission under permitted development rights. However, a dormer loft conversion or conversions that significantly alter your roof line may require planning permission.
Building Regulations Compliance: Adhering to building regulations is mandatory for all conversions. You’ll need building control approval for structural changes, fire safety measures, insulation standards, and stair design. Building regulations for loft conversions ensure your new space is safe and habitable.
Fire Safety Requirements: Fire safety is a critical aspect of building regulations. You’ll need proper escape routes, fire-resistant construction, and smoke detection systems throughout every floor of your home.
Step 4: Plan and Design Your Loft Conversion
Create detailed plans showing your proposed loft conversion design, including room dimensions, window positions, and stair location. Consider practical aspects like storage space, lighting, and ventilation. An architect for a loft conversion can help optimize your design while ensuring compliance with building regulations. Factor in requirements for ceiling heights, window sizes for escape routes, and fire safety measures. This is often where consulting a conversion specialist is most valuable, even in a self build project.
Step 5: Clear the Loft Space
Remove all stored items and existing insulation carefully from your basic loft space. Dispose of insulation safely, as older properties may contain hazardous materials. Install temporary lighting and ensure safe access with proper scaffolding or ladders. Take this opportunity to assess the existing structure, including rafter condition, and identify any issues that need addressing in your loft conversion project.
Step 6: Strengthen the Floor Structure
Most standard loft floors weren’t designed to support the weight of the conversion and will need strengthening. This typically involves installing additional joists alongside existing ones or adding steel beams for extra support. The existing rafter system may also need reinforcement. This is one area where professional input is crucial to ensure safety and that your conversion must comply with building regulations.
Step 7: Insulating Your Loft Conversion
Proper insulation is crucial for energy efficiency and comfort in your new loft room. Install insulation between and over floor joists, in walls, and in the roof. When insulating your loft, use appropriate materials for different areas—typically mineral wool or rigid foam boards. Ensure continuous insulation coverage to prevent thermal bridging and condensation issues. Insulating your loft properly is essential for building regulations compliance.
Step 8: Install Windows and Roof Modifications
Install roof windows for a Velux loft conversion or construct dormers for a dormer loft conversion according to your chosen type of conversion. This stage requires careful weatherproofing and may involve significant roofwork. For dormer loft conversions, you’ll need to install new timber framing, roof coverings, and ensure proper integration with the existing roof structure.
Step 9: First Fix Services
Install electrical wiring, plumbing (if required), and heating systems before closing up walls. This includes positioning outlets, switches, lighting circuits, and any plumbing for an en-suite bathroom. All electrical work must be completed by a qualified electrician and certified under building regulations. Fire safety systems must also be installed at this stage.
Step 10: Build Internal Walls and Ceiling
Construct partition walls using timber studwork and plasterboard in your loft room. Install ceiling joists and plasterboard to create finished surfaces. Ensure proper fire resistance ratings for walls and ceilings as required by building regulations for loft conversions. This stage also includes installing any built-in storage space solutions.
Step 11: Install Stairs
Install the new staircase, ensuring it meets building regulations compliance for rise, going, and headroom. The staircase design must provide safe access and emergency egress as part of fire safety requirements. Consider space-saving designs like spiral or alternating tread stairs if space is limited in your smaller loft, but ensure they still meet safety requirements.
Step 12: Finish the Interior
Complete all interior finishes including flooring, decorating, and fitting any fixtures and fittings in your new loft space. Install doors, skirting boards, and architraves. Complete any built-in furniture or storage space solutions. This stage allows for personal touches that make your loft room uniquely yours.
Step 13: Final Inspection and Compliance Check
Arrange for building control inspection to certify that your loft conversion project adheres to building regulations. Address any issues identified during inspection of your new loft conversion. Obtain completion certificates and update your home insurance to reflect the additional living space. This documentation is crucial for future property sales and proves your conversion must comply with all regulations.
DIY Loft Conversion Cost in the UK
Basic Velux Conversion: £8,000-£15,000
- Materials for a basic loft conversion: £5,000-£8,000
- Professional services (structural engineer, building control): £1,500-£3,000
- Equipment hire and sundries: £1,500-£4,000
Dormer Loft Conversion: £12,000-£25,000
- Materials for dormer loft work: £8,000-£15,000
- Professional services and conversion specialist consultation: £2,000-£4,000
- Equipment hire and specialist work: £2,000-£6,000
Complex Conversions: £20,000-£35,000
- Materials for extensive loft conversion: £12,000-£20,000
- Professional services and architect for a loft conversion: £3,000-£6,000
- Specialist contractors and equipment: £5,000-£9,000
Remember that these costs exclude your labor time, which would typically represent 40-60% of what a loft conversion company would charge. The way to save money through self build makes this an attractive option for many homeowners.
Pros and Cons of DIY Loft Conversion
Pros and Cons of DIY: Advantages
Significant Cost Savings: Labor typically represents 50-60% of professional conversion costs. A self build loft conversion can save £10,000-£30,000 depending on the project scope, making it an appealing way to save money.
Flexible Timeline: Work at your own pace without coordinating with a loft conversion company schedules. You can spread the work over months to suit your availability and budget for your loft conversion project.
Quality Control: You can ensure attention to detail that meets your personal standards. No rushing to meet contractor deadlines potentially at the expense of quality in your new loft space.
Skill Development: Gain valuable construction skills that can be applied to future home improvement projects, increasing your confidence and capabilities for future DIY jobs.
Personal Investment: The satisfaction of creating additional storage space and living area with your own hands creates a deeper connection to your home.
Challenges of DIY Loft Conversion: Disadvantages
Time Intensive: A loft conversion project typically takes 3-6 months of weekend work, compared to 4-6 weeks for a loft conversion specialist. This extended timeline can disrupt family life significantly. we have written a whole guide on how long a loft conversion takes
Physical Demands: Converting the loft is physically challenging, involving heavy lifting, working in confined spaces, and often uncomfortable positions that can lead to injury if proper precautions aren’t taken.
Technical Complexity: Structural calculations, building regulations for loft conversions compliance, and coordinating various trades require significant expertise that most DIY enthusiasts lack. Understanding when your conversion requires planning permission and ensuring adhering to building regulations is complex.
Limited Warranty: Unlike professional work from a loft conversion company, you won’t have guarantees or warranties on your workmanship, potentially leading to costly future repairs.
Potential for Costly Mistakes: Errors in structural work, weatherproofing, or building regulations compliance can result in expensive remedial work that exceeds any initial savings from your self build approach.
Insurance and Resale Concerns: DIY structural modifications might complicate insurance claims or property sales if not properly documented and certified, particularly if your conversion would not meet current building regulations.
Value to Your Home: Return on Investment
A well-executed loft conversion can add significant value to your home. Most loft conversions add 10-20% to property value, often exceeding the cost of the conversion. Converting your loft into a bedroom with en-suite typically provides the highest return on investment. The space in your home becomes more valuable, and including loft conversion in your property significantly improves marketability. Even a basic loft conversion provides better returns than most other home improvements.
Conclusion
A DIY loft conversion can be a rewarding project that adds significant value to your home while providing practical additional living space. However, success depends on realistic assessment of your DIY skills, adequate planning, and knowing when to engage professionals without professional help becoming dangerous.
The key to a successful loft conversion project is finding the right balance between DIY work and professional expertise. While you’re planning to undertake a loft conversion yourself, remember that certain aspects—particularly structural work and building regulations compliance—require specialist knowledge. A conversion specialist consultation for critical elements ensures safety while allowing you to handle suitable tasks yourself.
When considering whether to convert your loft as a DIY project, remember that loft conversion is a significant undertaking. The challenges of DIY loft conversion include ensuring proper fire safety, meeting building regulations for loft conversions, and determining if your specific type of conversion requires planning permission.
Your loft conversion will likely be one of the most complex DIY jobs you undertake. While the potential to save money is attractive, the most important considerations are safety and compliance. Never compromise on structural integrity or building regulations compliance in pursuit of savings. When in doubt about any aspect of your loft conversion process, consult professionals—the cost of expert advice is minimal compared to the potential cost of corrections or safety issues.
With careful planning, realistic expectations, and the right approach to your loft conversion project, you can transform unused space into a valuable asset. Whether you choose a simple Velux loft conversion or a more complex dormer loft conversion, success comes from understanding your limitations, respecting building regulations, and knowing when to hire professionals for specialist work.
Your new loft space can enhance both your lifestyle and your property’s worth, making this an investment in your home’s future. By following proper procedures, ensuring building regulations compliance, and maintaining focus on safety and quality, your DIY loft conversion can deliver the space in your home you need while adding substantial value to your property.
Write us a message
We look forward to learning how we can help you. Simply fill in the form below and someone on our team will respond to you at the earliest opportunity.
Need Planning Advice? Read Our Expert Insights

Low Pitch Loft Conversion: Small Loft Conversions with Low Ceiling Solutions

How Long Does a Loft Conversion Take


