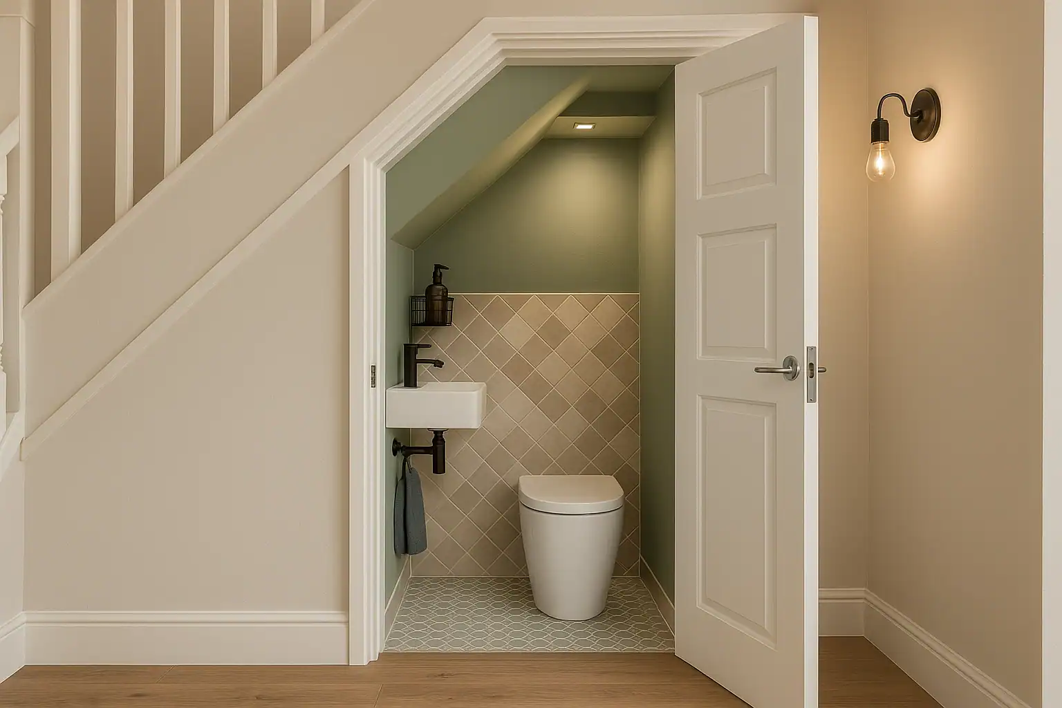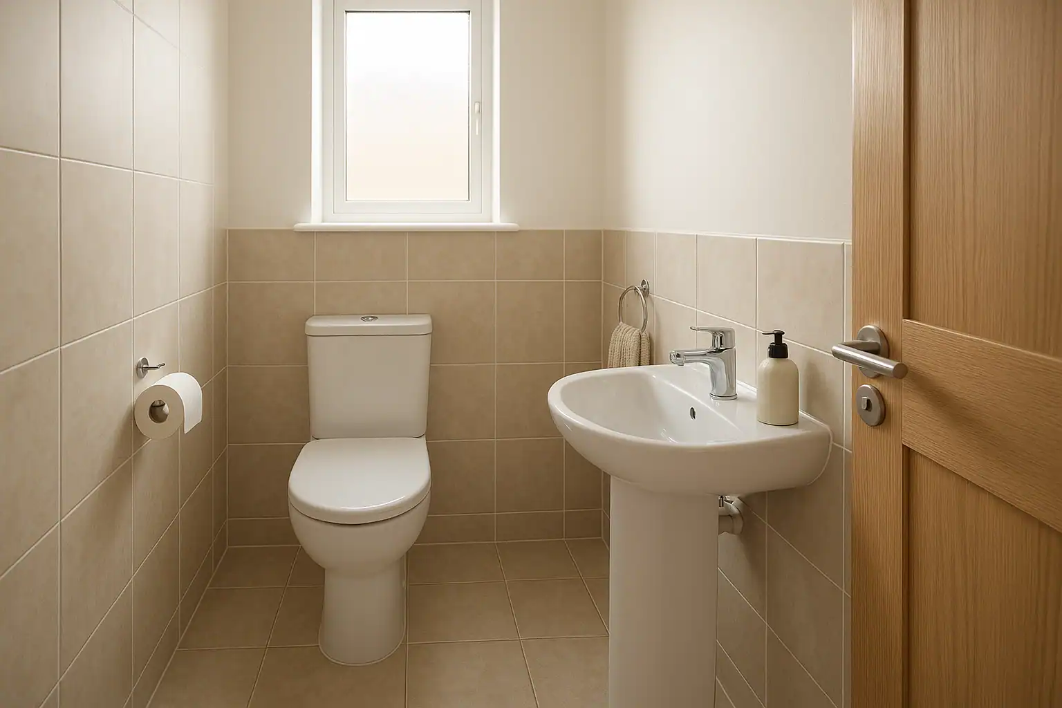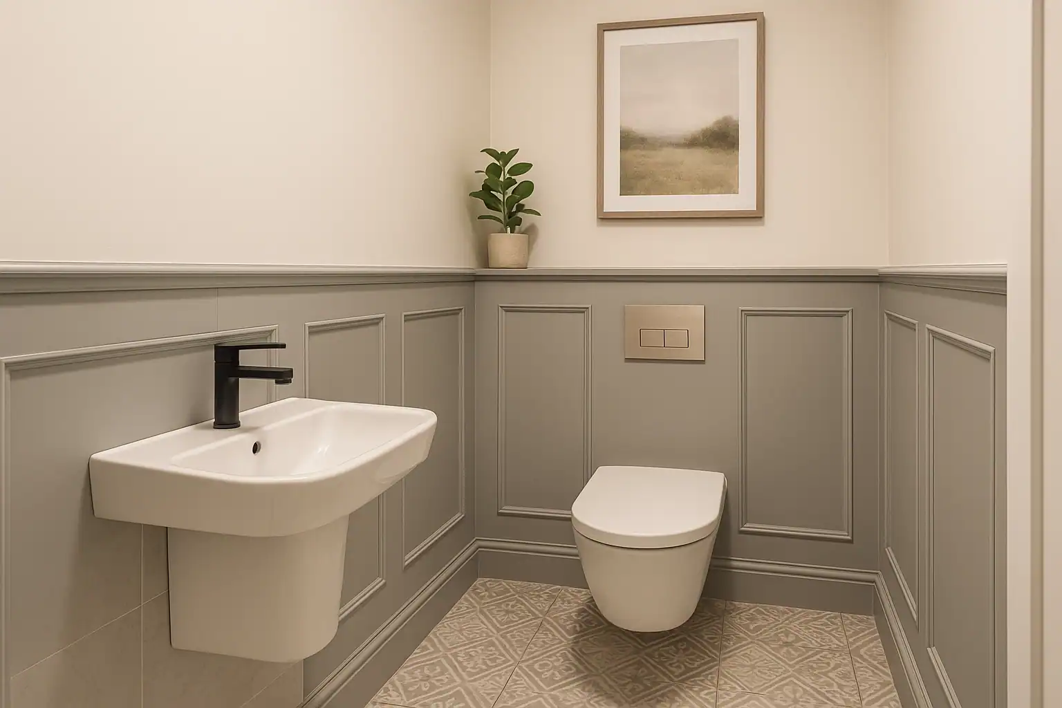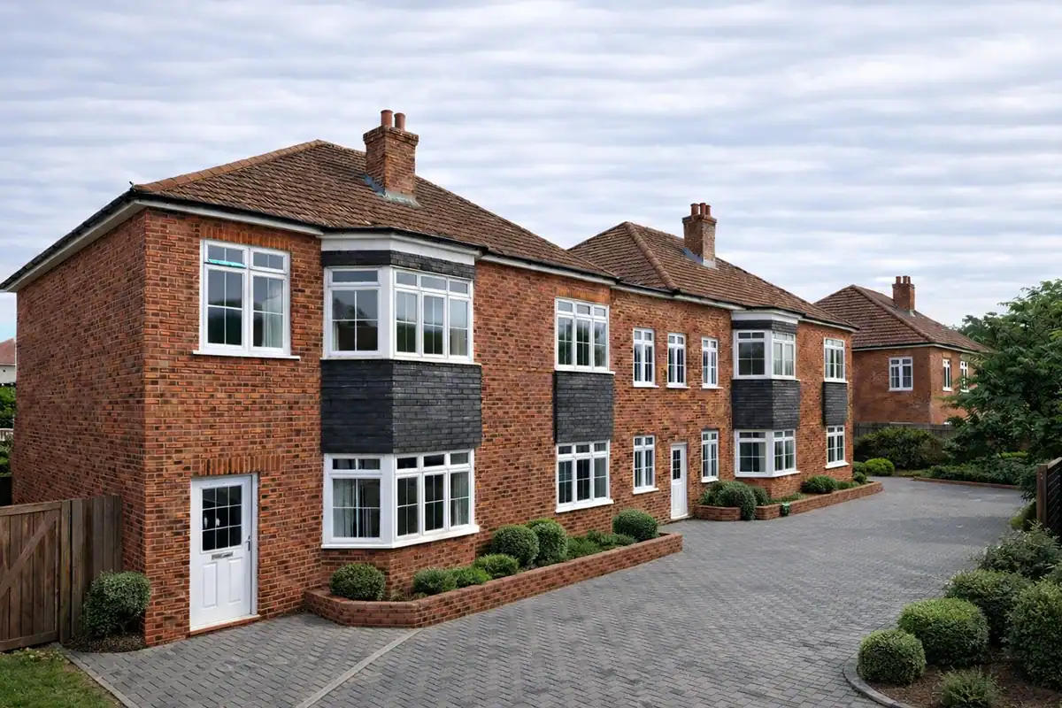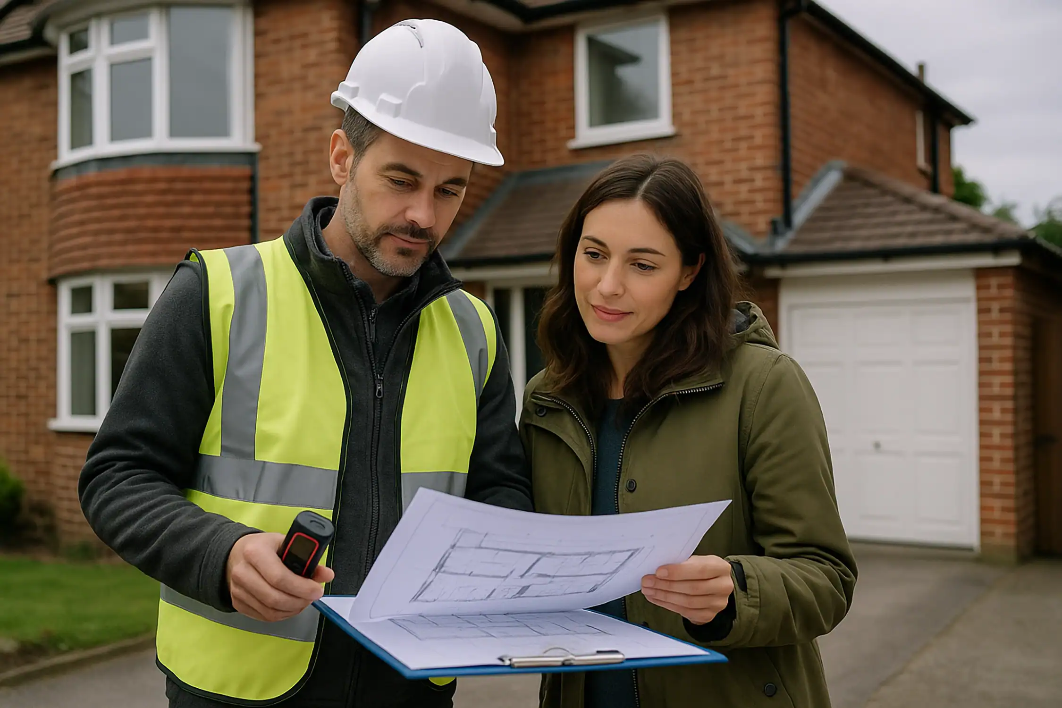What are building regulations?
Building rules ensure all construction work is safe. These guidelines cover structural strength. They also cover drains and ventilation. The Ministry of Housing sets these standards for all buildings other than dwellings, ensuring all these comply with safety requirements.
Building control officers inspect projects at key stages. They check your toilet meets current rules. Some rules are now relaxed. However, core safety needs remain the same.
Working with an expert architect ensures you follow rules from the start. They know which rules apply to your building work. This prevents costly mistakes during fitting.
Guide to downstairs toilet installation
This guide gives essential information for homeowners planning toilet projects. Following this guide ensures your project meets all rules. It also maximizes function and value.
A toilet greatly improves your home’s function. According to UK property research, bathroom improvements can add up to 4% to your home’s value, making downstairs toilet installation a cost-effective improvement.
Key benefits include:
Better access for elderly and disable residents and visitors Convenience during parties and busy family times Future-proofing your home for changing mobility needs No more rushing upstairs during busy periods
The downstairs toilet could become essential as household needs change.
New downstairs toilet planning
Planning your new downstairs toilet needs care. You need to think about location, drains, and building rules. A good plan for your new downstairs toilet adds comfort and value to your home.
Better access and layout
A good bathroom layout makes your new toilet work for everyone. Modern building rules focus on helping people move around easily. Your toilet with the right space helps wheelchair users and people with mobility aids.
The architect will plan enough space to manoeuvre around. This means doors can open outward when possible. Less space doesn’t mean poor function if you design it right.
Better property value
Homes with ground floor toilets appeal to buyers. The new downstairs toilet could help your home sell better.
Practical help
Big families need extra toilet space. Morning routines work better with more toilets available. The downstairs loo prevents long waits during busy times.
Ground floor toilet considerations
Installing a ground floor toilet sometimes requires load bearing wall removal to create adequate space, which needs professional structural assessment alongside proper drains and ventilation systems.
Under the Stairs
The understairs area offers an ideal solution. This location uses wasted space well. However, ensure adequate headroom and air flow.
As Part of an Extension
When planning building works that include a single storey extension, adding a toilet makes sense and maximizes your project investment.
Utility Room Conversion
Converting part of an existing utility area often saves money. Existing plumbing connections reduce project complexity. An experienced builder can assess if this approach works.
Building regs rules
Building rules set minimum sizes and safety standards for all toilet work. Knowing building rules prevents costly mistakes. It also ensures you follow all requirements.
See our
Building Regulations approval drawings
service for compliant submission packages.
Document rules
The approved document shows the exact size rules you must follow. This document ensures your toilet meets all safety and access rules.
Key measurements:
Width: 800mm minimum, but experts suggest 900mm Depth: 1200mm minimum for user space Door space: Must not block use when opened Ceiling height: 2100mm minimum
The architect will ensure your layout has enough space around the unit. Users need room to move around easily. The waste from your new loo must connect properly to the soil pipe and drainage.
Do you need planning permission to install a downstairs toilet?
Most toilet projects don’t need planning permission. They typically fall under permitted development rights. Always check the planning portal for your specific area needs.
When Planning Permission is NOT Required
- Internal changes within your existing home footprint
- No exterior changes to the building envelope
- Waste connections to existing systems
When Planning Permission MAY Be Required
- Extensions to fit the new toilet
- Listed property alteration requirements
- Conservation area properties
- Garden outbuildings – If you’re considering adding toilet facilities to existing outbuilding planning guidance may be required as this changes the use classification
Structural considerations
Installing a downstairs toilet involves several elements. These must meet approved document standards for safety.
Floor Loading Assessment
Foundation floors typically handle extra loading from toilet projects. However, suspended timber floors may need strengthening.
Drainage Connections
The drain which is large enough to cope with the increased flow must be identified. You must have investigated where the drains connect to the main system.
Connected the waste pipes must be to existing systems with proper falls. The building control officer checks these connections during approval visits. The soil pipe connection needs careful planning. This ensures proper drainage flow.
Building regulations to consider for a downstairs toilet in the UK
Ventilation
Proper ventilation prevents damp and keeps air quality good. Building rules require specific standards for toilet projects. An extractor fan may be needed for windowless installations.
Ventilation options include:
Natural: Opening window with adequate free area Mechanical extraction: Minimum 15 litres per second extraction rate Intermittent mechanical: Timer override of 15 minutes minimum
Plumbing
All plumbing must meet water standards and building control needs. This includes both fresh water supply and drainage systems.
Essential needs:
Proper trap sealing preventing odour transmission Adequate pipe gradients for efficient drainage Backflow prevention on water supply connections
See that you have investigated drainage capacity before finalising your layout. Ensured that you have connected waste pipes connect with proper gradients. This prevents future blockages.
Accessibility
Current building rules increasingly focus on mobility needs. While not required for existing home changes, considering accessibility is wise planning.
Access features:
Door width minimum 775mm clear opening Doors opening outwards where space allows Level access thresholds where possible
A fully accessible design accommodates changing household needs over time.
Lighting and heating
An electrician must handle all electrical work to building standards. This includes lighting circuits and extractor fan connections. It also includes any heating elements.
Location
Consider privacy and ventilation when choosing your toilet location. Ensure adequate separation from kitchen areas. This meets hygiene needs. The toilet should allow easy access from main living areas. It should also maintain privacy.
Design ideas
Compact Solutions
Limited space needs creative approaches. Wall-hung units and corner fixtures make the most of tight spaces. Less space doesn’t mean poor function.
Consider a cupboard for storage within the area. This keeps cleaning supplies organised. The cistern can be hidden within wall cavities to save space.
Style Considerations
Choose finishes that match your home’s look. Light-coloured tile makes small spaces feel larger. Consider mosaic tile for visual interest. You could also use larger format tile for a sleeker look.
The experienced builder can advise on suitable tile choices. These combine looks with practicality.
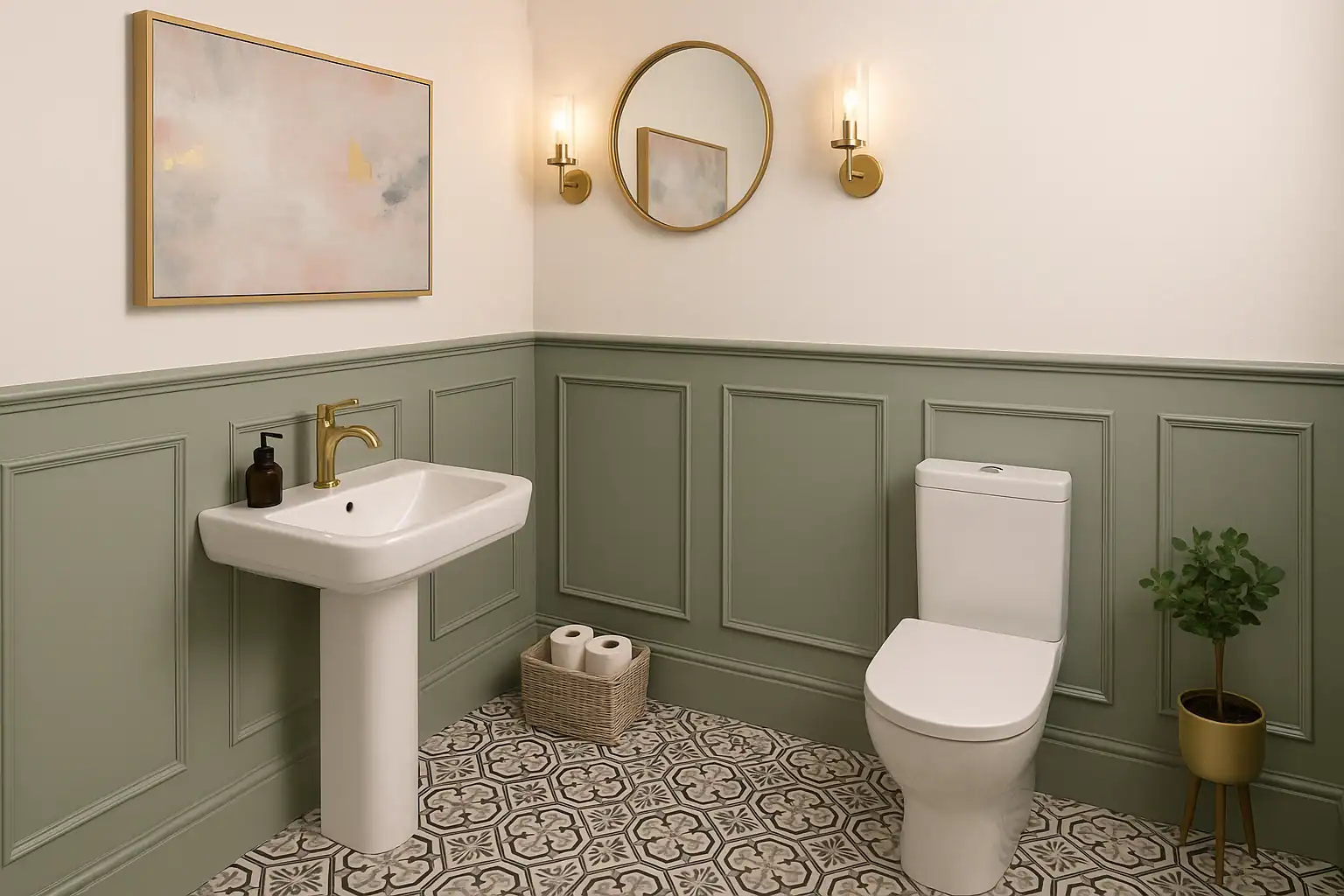
How much does it cost to install a downstairs toilet?
Project costs vary significantly based on complexity and specification. Labour costs represent a big portion of the total expense.
Ballpark cost estimates:
Basic conversion: £2,500 – £4,000 including basic fitting With new plumbing runs: £4,000 – £6,500 including drainage connections Part of an extension: £8,000 – £15,000 including construction
Additional professional fees:
Building control fees: £150 – £300 depending on local government charges Architect fees: £500 – £1,500 for plans and submissions Engineer (if required): £300 – £800 for calculations
Factor in potential extra costs for unforeseen complications. Consider accessibility needs which may increase costs. However, they add long-term value.
FAQs
Q.Do I need to respect building regulations for a downstairs toilet?
Submit either a notice or full plans application to your department. The inspector will schedule site visits at key construction stages. Completion certificates prove you follow the rules.
Q. What are the building regulations for toilets?
Building rules for toilets cover several key areas. These include minimum dimensions, ventilation, drainage, and accessibility. All toilet installations must meet approved document standards regardless of location.
Key needs include 800mm minimum width and adequate ventilation. You need either natural or mechanical ventilation. Proper drainage connections to the soil pipe are essential. Appropriate lighting is also required. The building control officer will inspect installations. This ensures full compliance with current building regulation drawings requirements.
Q. What are the new toilet rules in the UK?
Recent changes to building rules have relaxed some needs. However, they’ve strengthened accessibility standards. Rules have now been relaxed for certain internal conversions. This makes some projects easier to approve.
New builds must include ground floor toilet facilities with full accessibility features. This includes wider door openings and level access. It also includes turning space for wheelchairs. The building control officer enforces these updated standards during inspections.
Q. Do I need a sink in the bathroom?
Building rules don’t require a basin within the compartment itself. However, hand washing facilities must be immediately accessible. Your new loo and sink arrangement must provide adequate hygiene facilities.
Acceptable arrangements:
The bathroom includes a sink within the compartment Hand washing facilities in an adjacent room Accessible sink in connecting hallway
The architect will advise on best positioning for your specific layout and home configuration.
Q. What's the minimum size for a toilet under building regulations?
Minimum compartment dimensions are 800mm wide by 1200mm deep under building rules. However, professionals typically recommend 900mm width for improved comfort.
Allow adequate clearance around the unit for user comfort. Wide enough access ensures the layout remains fully accessible. Consider future needs when planning dimensions.
Q. Do you need planning permission to install a downstairs toilet?
Most downstairs toilet installations fall under permitted development rights. They don’t need planning permission. However, always check the planning portal for your specific area needs.
Planning permission may be required for extensions, listed buildings, or conservation areas. Internal conversions within existing footprints typically don’t need permission. However, building control approval is always required see our building control drawings examples regardless.
Q. Can I install a toilet off of a kitchen?
No, building standards prohibit direct access from kitchen areas. There must be an intervening space preventing contamination.
Solutions that work:
Utility room with separate ventilation between kitchen and toilet Hallway connection with intervening lobby space
The experienced builder can advise on compliant separation methods for your specific configuration.
Q. What are the building regulations when it comes to a new build toilet?
New construction must include ground floor facilities under current building rules. This typically means a fully accessible toilet or wet room. The facility must accommodate wheelchair users with adequate turning space.
New build needs include:
Level access from main entrance 1500mm diameter turning circle for wheelchairs Basin heights and controls for accessibility Door width minimum 850mm clear opening
These building standards exceed needs for existing home conversions. However, they represent best practice guidance. The building control officer will inspect new builds. This ensures full compliance with current approved document needs.

