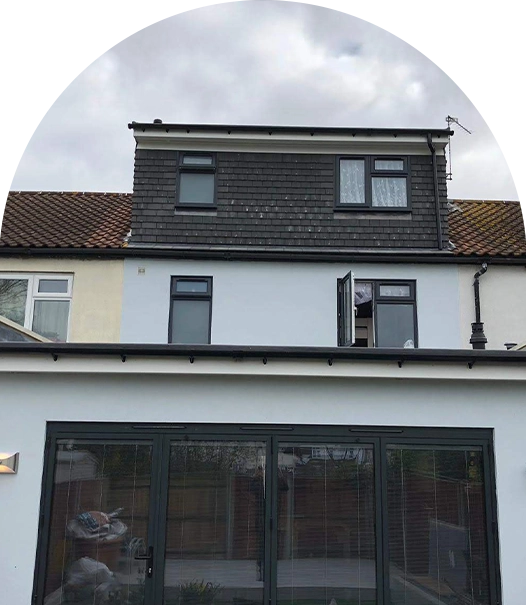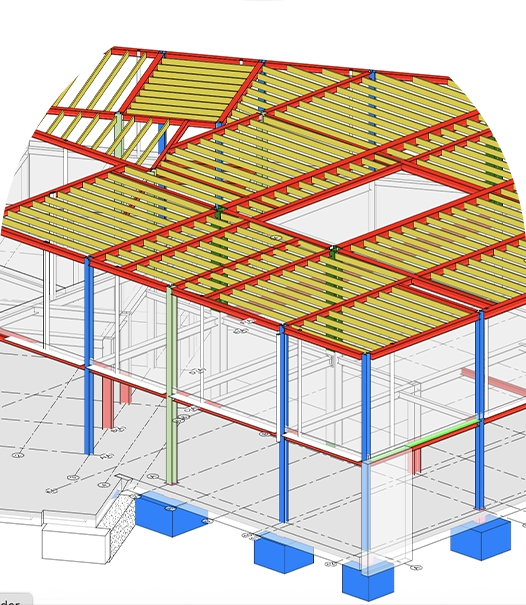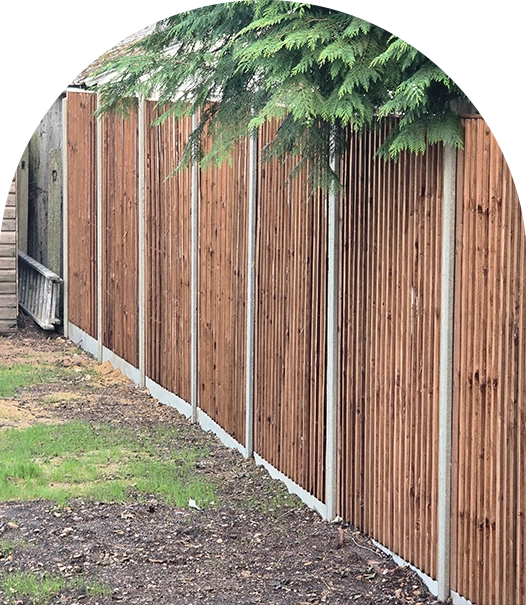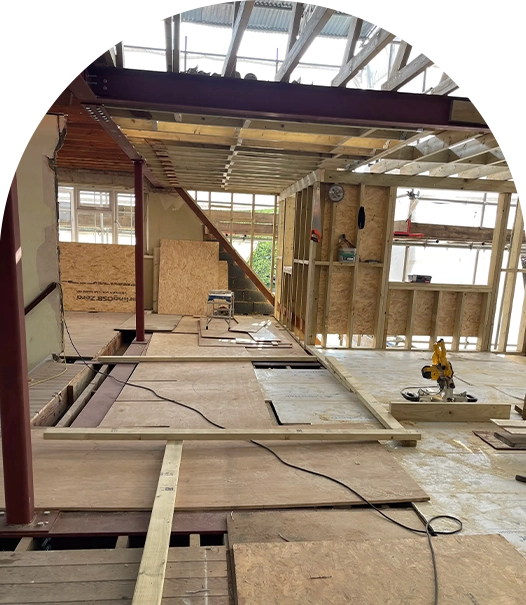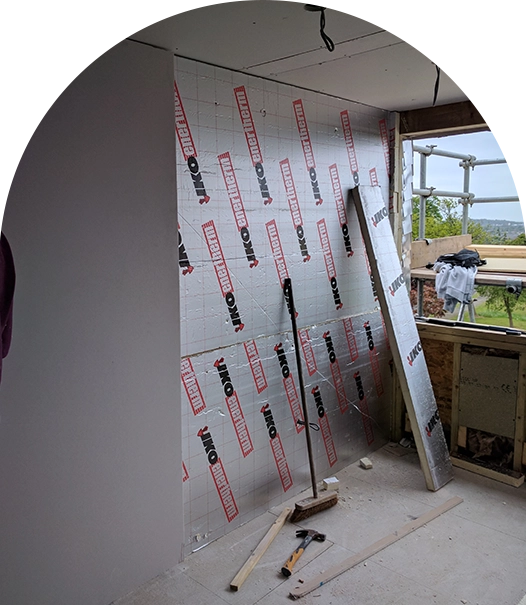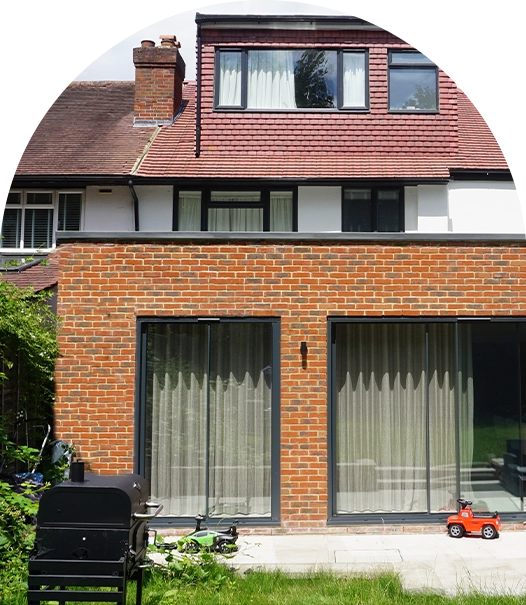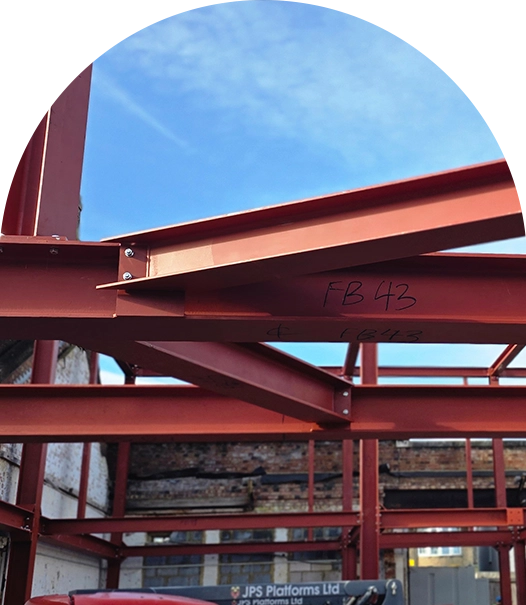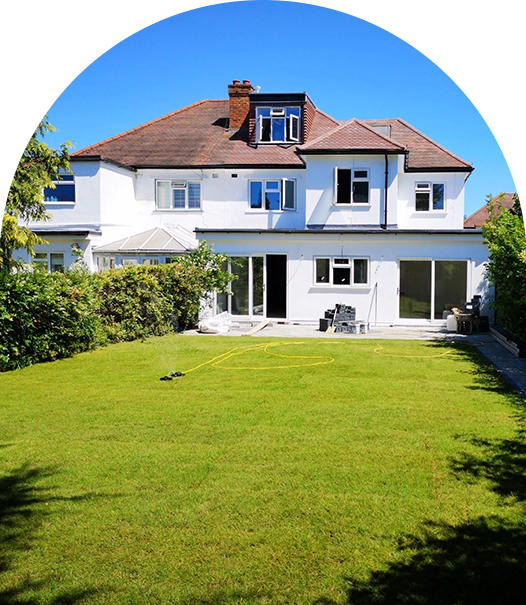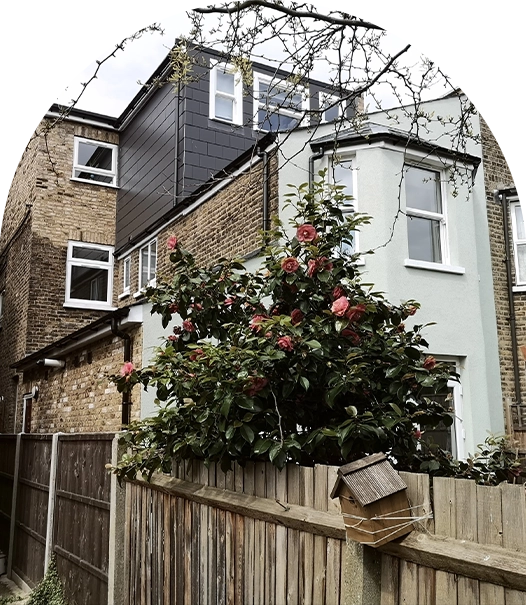Do I Need Permission to Build a Garage, Shed, or Office in My Garden?
One of the most frequent questions I receive is whether permission is needed to construct an outbuilding such as a garage, shed, or office in the garden. Many homeowners find themselves needing extra space and decide to build an outbuilding, only to face enforcement issues later. Common problems include the addition of a toilet, building too high, or using the outbuilding as sleeping accommodation.
In short, you can build a structure in your garden, but you must adhere to certain rules. Below, I will explain these regulations in detail.
Understanding the Height Requirement
The first rule concerns the height of the outbuilding. If your structure is within 2 meters of any neighboring boundary, its maximum height must not exceed 2.5 meters. This height is measured from the ground level.
Clients often tell me, “We’ve dug into the ground for construction, which affects the height measurement,” or, “We’ve raised the ground level to make it 2.5 meters.” To clarify, according to the appeal case APP/P0119/X/11/2150375 the height of a structure should be measured from the highest part of the adjacent ground level. This means any additions on top of the ground, such as decking, are not included in the measurement. If the ground is uneven or sloping, the ground level is considered to be the highest point next to the building.
Incidental vs. Ancillary Use: Understanding the Difference
Another crucial issue that many architectural firms overlook is the distinction between incidental and ancillary use of an outbuilding. Understanding this difference is key to ensuring your outbuilding complies with regulations.
Ancillary Use includes activities typically associated with a dwelling house, such as sleeping, cooking, eating meals, or relaxing in a lounge or living room. These activities are integral parts of living in a house, it is important to add the correct definitions and wording on any application made for a lawful development certificate whether it is proposed or existing..
Incidental Use, on the other hand, excludes these residential activities. According to the General Permitted Development Order (GPDO), planning permission is not granted for outbuildings used for purposes ancillary to the house, nor for facilities that are ancillary to the house. The same restriction applies to mixed ancillary and incidental uses.
For an outbuilding to qualify under Class E permitted development rights, it must be used for purposes “incidental” to the house. This does not include using the outbuilding as separate self-contained accommodation. As per the “Permitted Development Rights for Householders – Technical Guidance” (September 2019), a purpose incidental to a house does not cover normal residential uses such as separate self-contained accommodation or using an outbuilding for primary living accommodations like a bedroom, bathroom, or kitchen..
By understanding these distinctions and adhering to the rules, you can avoid common pitfalls and ensure your outbuilding project proceeds smoothly.
Basic Limitations on Outbuildings
There are a few basic limitations you must consider when planning an outbuilding. One key restriction is that outbuildings can only cover up to 50% of the curtilage of the original house as it was initially built or as it stood on 1st July 1948. This maximum coverage includes not just the new outbuilding but also any other existing extensions, sheds, or similar structures.
The curtilage refers to the land immediately surrounding a property that is used for the benefit of those living in the house. This typically includes driveways, lawns, stables for domestic animals, vegetable patches, and similar areas. However, it generally does not include land that is separate from the main dwelling, such as paddocks or land on the other side of a public road.
A recent court case highlighted this distinction by ruling that land separate from the main garden, even if used by the family as part of their garden, was not considered part of the curtilage. This distinction is crucial when planning the location of your shed or outbuilding. Placing an outbuilding on land not considered part of the curtilage could lead to enforcement issues.
By understanding and adhering to these limitations, you can ensure that your outbuilding project complies with planning regulations and avoids common pitfalls.
Building Regulations for outbuilding
Another common question regarding outbuildings is whether building regulations approval is required. Generally, if your building is under 15 square meters, it does not require building regulations approval. However, one exception to this is if the building includes sleeping accommodation, in which case you must first obtain planning permission and then seek building regulations approval.
Any outbuilding larger than 30 square meters will require building regulations approval regardless of its use, distance from boundaries, or construction materials.
It is important to note Article 4 directions and planning conditions. Over time, a council may impose an Article 4 direction in your area, which can withdraw the previously lawful ability to construct an outbuilding without planning permission. Conditions in a previous planning application can also impact your project, so it’s best to check with your local planning authority.
Limits and Restrictions on Outbuildings
Outbuildings, sheds, and similar structures are considered permitted development and typically do not require planning permission, provided they meet the following limits and conditions:
- No outbuilding should be placed on land forward of a wall forming the principal elevation of the house.
- Outbuildings and garages must be single storey with a maximum eaves height of 2.5 meters and a maximum overall height of 4 meters for a dual-pitched roof or 3 meters for any other type of roof.
- The maximum height is restricted to 2.5 meters for a building, enclosure, or container within 2 meters of the boundary of the curtilage of the dwellinghouse.
- Outbuildings or sheds must not have verandas, balconies, or raised platforms.
- No more than half the area of land around the “original house” can be covered by additions or other buildings.
- In National Parks, the Broads, Areas of Outstanding Natural Beauty (AONB), and World Heritage Sites, the maximum area to be covered by buildings, enclosures, containers, and pools more than 20 meters from the house is limited to 10 square meters.
- In National Parks, the Broads, Areas of Outstanding Natural Beauty, conservation areas, and World Heritage Sites, any enclosures, containers, and pools at the side of properties will require planning permission.
- Any outbuilding within the curtilage of a listed building will require planning permission.
By adhering to these regulations, you can ensure your outbuilding project is compliant with local planning rules and avoid potential enforcement issues.
Write us a message
We look forward to learning how we can help you. Simply fill in the form below and someone on our team will get back to you within two business days.
Read other posts
Ready to unlock the potential of your project?
We speciallise in crafting creative design and planning strategies to unlock the hidden potential of developments, secure planning permission and deliver imaginative projects on tricky sites


