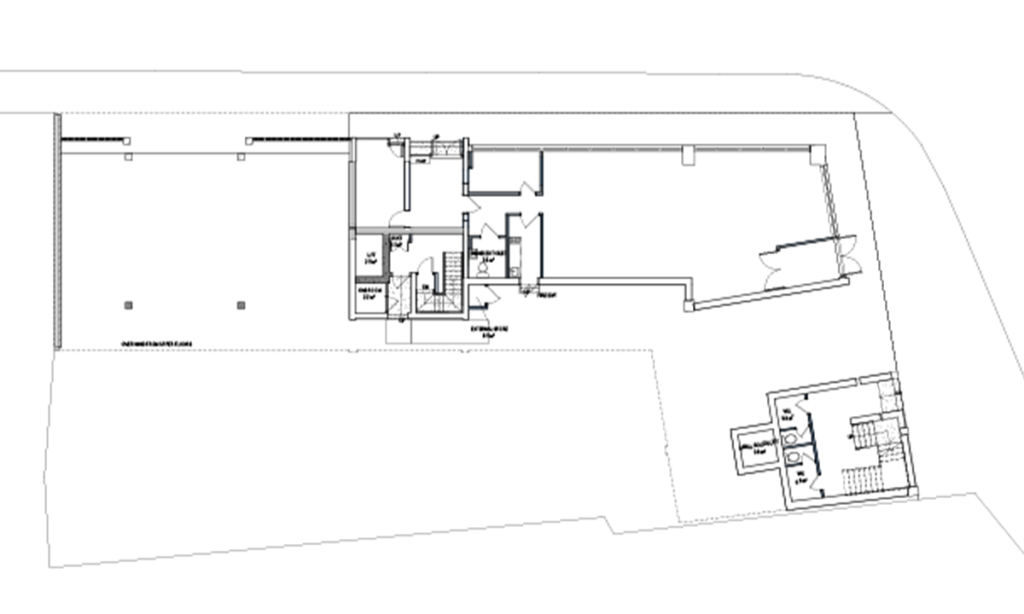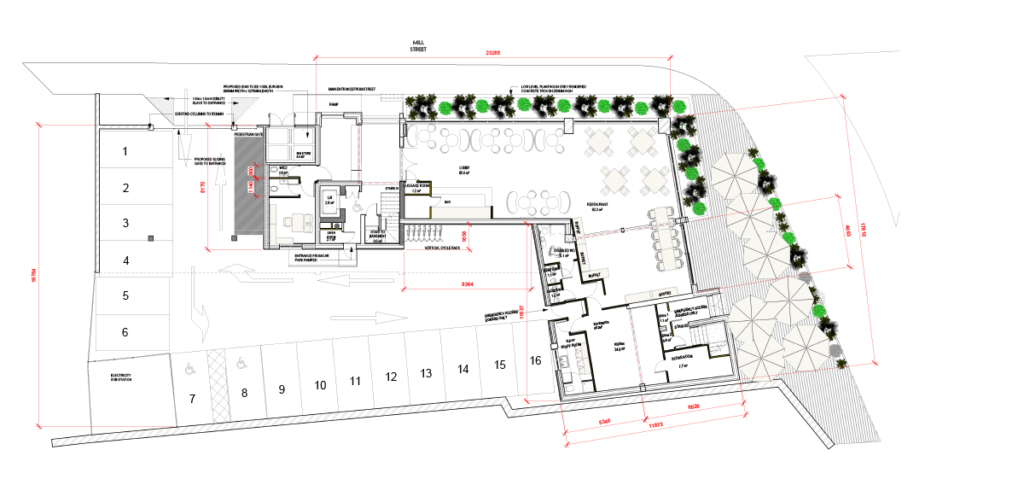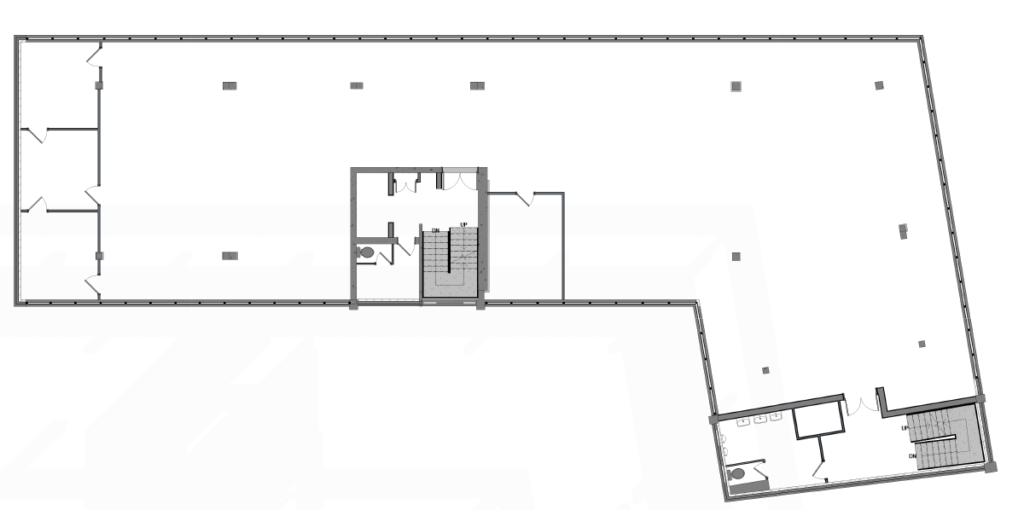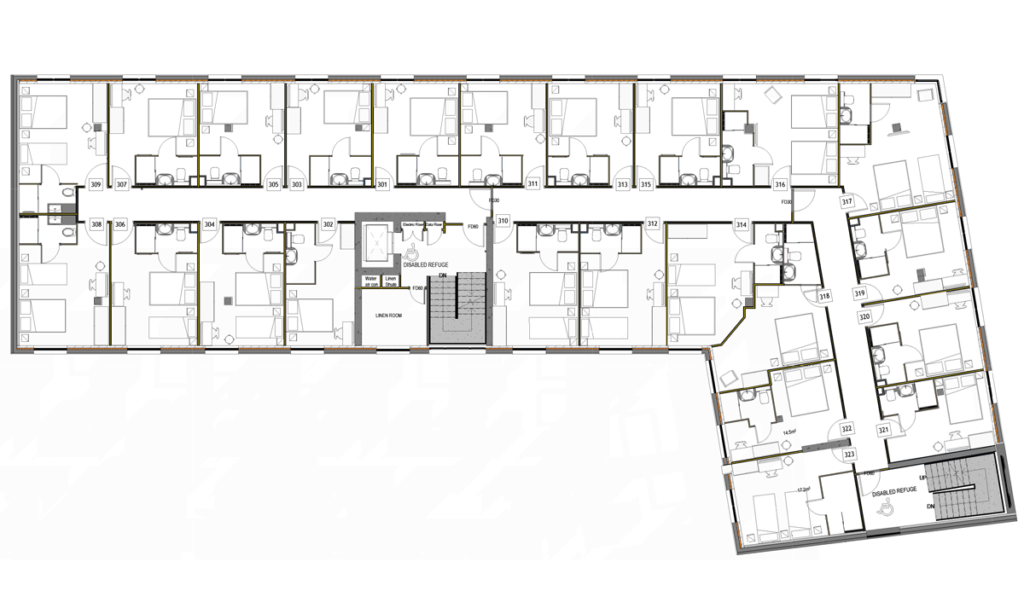Three Spacious Flat from a single House Conversion in fast growing area of Chiswick
Chiswick
Urban
House to three flats
Three residential Flats
SERVICES BY AC DESIGN SOLUTION
Planning Permission and Structural Drawings
N/A
The Challenge: Overcoming an Unlawful Loft Conversion and Failed Attempts on a House Conversion
Embarking on a project that had seen three unsuccessful attempts and the enforcement of an unlawful loft conversion, we stepped in to navigate a complex architectural dilemma. A critical point to consider is the framework outlined in the Town and Country Planning (General Permitted Development) Order 2015 (as amended), which poses a significant challenge: once a development has been executed unlawfully, it cannot be retroactively altered to attain lawful status. This principle is reinforced by the precise language of Section 171B within the Town and Country Planning Act 1990:
“171B. Development not authorized by permission or is otherwise lawful.
(1) This section applies where there is a breach of planning control consisting in the carrying out without planning permission of development of any description.”
This section emphasizes that a breach of planning control arises when development takes place without the necessary planning permission. It firmly establishes that such unauthorized development cannot be subsequently deemed lawful through alterations or modifications.
our challenge lay in preserving both the existing flats and the unlawfully converted loft – all while sidestepping the need for demolition. This presented us with a unique opportunity to merge innovative architectural solutions with a comprehensive understanding of regulatory intricacies. Our task was clear: find a way to harmonise these elements within the constraints set by the Town and Country Planning Act and Ealing Planning Design guide and Management Policies, without resorting to more drastic measures.
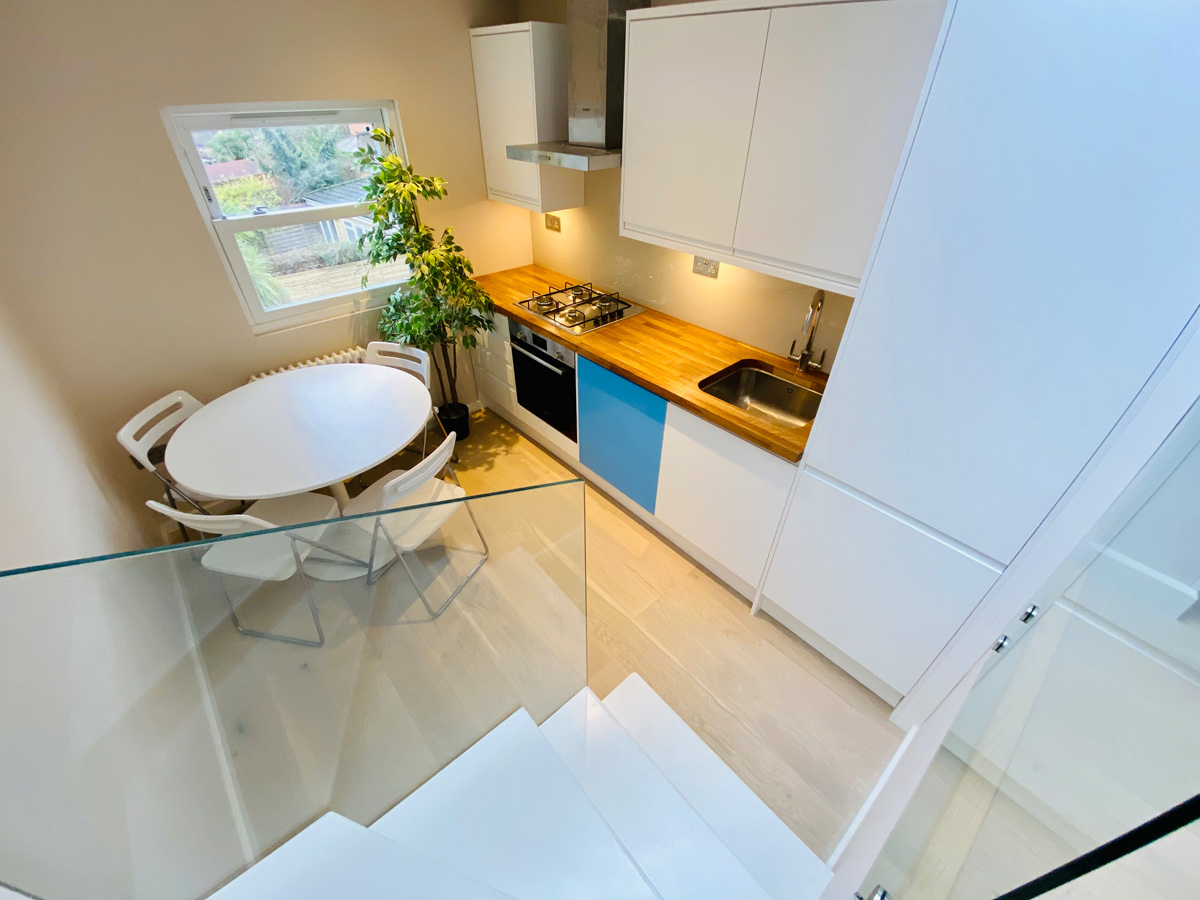
Solution
Solution: House Conversion
When we embarked on the journey of this house conversion, we encountered our first challenge: objections from concerned neighbors. They were apprehensive about the conversion and expressed their concerns through constant letter writing. However, we were determined to find a solution that would satisfy everyone involved.
Our next hurdle was the unlawful dormer that had been constructed, which violated the GDPO 2015 (as amended). We had to think creatively and explore alternative options that would align with planning policies. We carefully examined the townscape and considered how the building could seamlessly integrate with its surroundings.
Ensuring that the loft met exemplary standards of high quality, sustainability, and inclusive urban design and architecture was of utmost importance to us. To ensure accuracy, we employed cutting-edge technology, using a point cloud scanner to measure the house down to the millimeter. This enabled us to identify any discrepancies in cubic meter calculations. Fortunately, the recalculated dormer complied with the lawful development cubic meter requirements.
The next challenge was to arrange the flats in a way that would be practical and functional. We made the decision to remove a particular bathroom to ensure that each flat stacked up seamlessly. By carefully adhering to the London Plan 2021, we were able to ensure that the flats met the required standards.
Throughout the entire conversion process, we remained committed to addressing concerns, following regulations, and delivering a high-quality end result. The house conversion project required innovative thinking, attention to detail, and a deep understanding of planning policies. We are proud to have overcome these challenges and achieved a successful conversion that aligns with the aspirations of the community and adheres to the highest standards of design and architecture.
Ready to unlock the potential of your project?
We speciallise in crafting creative design and planning strategies to unlock the hidden potential of developments, secure planning permission and deliver imaginative projects on tricky sites

