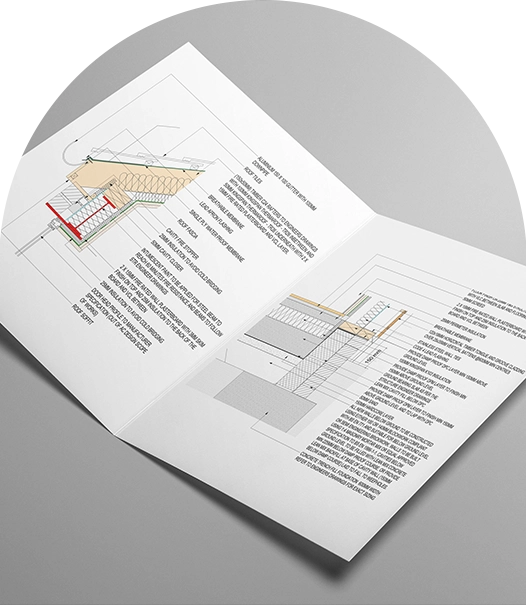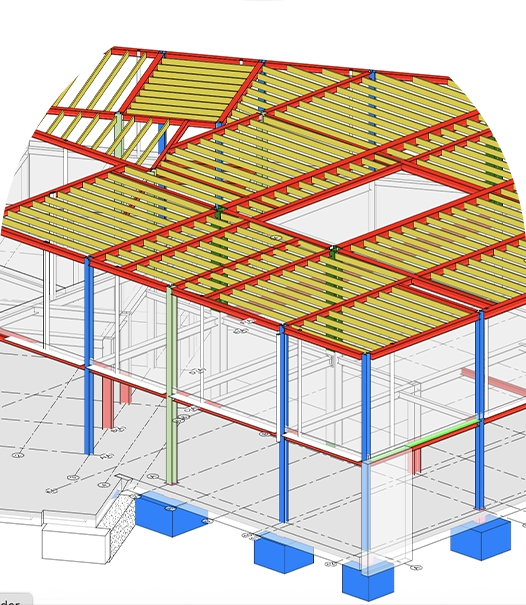

When you start a building project, you need to know about two types of drawing. These are structural engineering drawings and building regulation drawings. Both types of drawing do different jobs in the building process. Knowing when you need each one can save you time and money. It also helps you avoid legal problems with your local building control authority.
At a Glance
Structural engineering drawings show the structural integrity and safety of your building’s frame. Building regulation packages make sure you follow all the legal requirements. These rules include UK building regulation. These detailed drawings are essential for meeting statutory requirements. They make sure your home project complies with every legal requirement and required standards.
What Do Structural Engineer Drawings Cover vs Structural Engineering?
Structural engineering drawings are detailed drawings that show the structural aspects of your building project. These drawings are detailed plans made by professionals. They show the proposed structure and specify structural elements:
Foundation Design: Details for foundations. This includes size and strength needs. These are based on soil and loads.
Structural Framework: Plans for beams, columns, walls, and roof structures. These show how forces will spread through the building. This includes steel beams and connections.
Material Specification: Details about steel, concrete, and timber. These materials are needed for construction. They must meet required standards and minimum requirement levels.
Structural Calculations: Math that shows how the structure will handle loads. This includes permanent fixtures and furniture. It also includes environmental factors like wind, snow, and earthquake forces.
Connection Details: Instructions for how structural elements connect. This includes welding, bolts, and joints.
Structural Changes: When changing old buildings, these drawings show how to safely change structural parts. This includes removing a chimney or other changes. Structural engineer drawings are essential for safe and healthy construction. All the above are covered in an article Building regulations part A guide
How Much Do Structural Engineer Drawings and Building Regulations Cost?
The cost varies a lot. It depends on how complex your project is and where you are:
Small home projects (single-story extensions, loft conversions, dormer additions): £800-£2,500 Medium home projects (two-story extensions, rear extension projects, big renovations): £2,000-£5,000 Large home projects (new builds, major changes): £3,000-£8,000 Commercial projects: £5,000-£25,000+ depending on size
Things that affect cost include project size and how complex it is. Site conditions matter too. Urban areas cost more. An architectural technician may help make these detailed drawings. This can cut costs while ensuring the project complies with all standards.
What Are Building Regulation Drawings and Building Control?
Building regulation drawings are complete packages. They show you follow all building codes and UK building regulation. These detailed construction drawings go beyond structural things. They cover every aspect of the building safety. They make sure your project follows all safety rules and energy efficiency standards.
What Do Building Regulation Packages Cover?
Building regulation packages give you a complete view of your project. They cover many aspects of the building and construction process:
Fire Safety: Escape routes, fire-resistant materials, smoke detection systems, and access for emergency services. This includes plans showing fire doors, escape windows, and protected stairways. These make sure people are safe and healthy.
Thermal Performance: Insulation specification, energy calculations, and air tightness measures. These drawings show how your building will meet UK energy rules and energy efficiency standards.
Accessibility: Following disability access rules. This includes ramp slopes, door widths, accessible toilets, and circulation spaces. These meet minimum requirement standards and are compliant with regulations.
Structural Safety: These drawings show how structural elements work with other building systems. They follow building regulation and meet statutory requirements.
Drainage and Waste: Complete drainage plans, waste water systems, surface water management, and connections to sewers.
Ventilation: Air systems, air quality needs, and moisture control. This includes electrical layout ideas and environmental factors.
Sound Insulation: Noise control specification. These are very important for party walls and floors.
Electrical and Gas Safety: Working with utility services and safety needs. All installations follow current rules and legal requirements.
Staircase Building regulations drawings also include the design of correct staircase and making sure they are not too steep
How Much Do Building Regulation Packages Cost with Building Control?
Building regulation packages cost more than structural drawings alone. This is because they are complete and need lots of detail:
Small home projects: £1,500-£3,500 Medium home projects: £3,000-£6,500 Large home projects: £5,000-£12,000 Commercial projects: £8,000-£30,000+
The investment often saves money. These packages reduce the risk of rejections and delays. Working with either an approved inspector or your local building control authority needs this level of complete documentation.
Do I Need Structural Engineer Drawings and Building Regulation Drawings?
The answer depends on your project’s scope and your chosen approach:
You need both when: Your project has big structural work AND needs building regulations approval. This applies to most extensions, new builds, and major renovations. These go beyond permitted development rights.
You might need only structural drawings when: Making small structural changes that don’t need full building regulations approval. Or when working with a design team that handles building regulations separately.
You need building regs drawings when: Any project that needs building regulations approval. This doesn’t matter how complex the structure is. This includes most building work beyond basic maintenance and small changes.
Most home projects that need a planning application or building regulations approval benefit from packages. These address both structural and regulatory needs at the same time. Your local council will need complete documentation for approval.
The Dangers of Using Just Structural Engineer Drawings
Using only structural engineering drawings for a project that needs building regulations approval creates big risks:
Legal Problems: Building work that doesn’t follow building regulations is illegal. This can result in enforcement action from local building control. You may need expensive remedial work or even demolish and rebuild requirements.
Insurance Issues: Insurance companies may refuse claims related to work that doesn’t follow building regulations. This leaves you financially exposed.
Sale Problems: When selling your property, buyers and solicitors will request building regulations compliance certificates. Missing documentation can delay or prevent sales.
Safety Risks: Building regulations cover life safety systems like fire escapes, smoke detection, and structural safety margins. Not following these can create real safety hazards.
Incomplete Construction Information: Structural drawings alone don’t give enough detail for a builder to complete all parts of construction. This leads to delays and additional costs.
Building Control Rejection: Submitting incomplete applications to local building control or an approved inspector wastes time and money. Applications will be rejected until full compliance is shown. A building notice application needs complete documentation.
What’s the Difference Between Drawings and Structural?
Knowing the basic differences helps you know when each is needed:
Scope: Structural engineering drawings show the structural integrity and safety of the structure. Building regulation drawings cover complete building performance across all systems. They meet UK building regulation.
Purpose: Structural drawings make sure buildings don’t fall down. Building regulation drawings make sure buildings are safe and energy-efficient in all ways. They meet all legal requirements.
Detail Level: Structural drawings give detailed engineering specification. Building regulation drawings show how all building parts work together to meet rules. They give the level of detail needed by the inspector or your local building control authority.
Approval Process: Structural drawings support building regulation applications but aren’t enough alone. Building regulation drawings are made for regulatory approval.
Professional Needs: Structural drawings need chartered structural engineer input. Building regulation drawings can be made by various professionals. This includes architects, building surveyors, and architectural technicians.
How Much Does an Architect Charge for Drawings and Building Regulations Packages?
Architect fees vary based on service level and project complexity:
Design Only: 8-12% of construction cost Planning and Building: 10-15% of construction cost Full Service (including building regulation): 12-20% of construction cost
For a typical £50,000 extension, expect architect fees of £4,000-£10,000 depending on service level. Many architects can coordinate both structural engineering and building regulation compliance. This may give better value and expert advice than using separate consultants. Drawings are essential for planning permission applications.
Planning Drawings vs Structural Drawing and Structural Engineering
Planning drawings are different from both structural and building regulation drawings. They focus on design ideas and planning policy rather than technical construction details. These drawings are detailed plans that typically include:
Site Plans: Showing the development with surrounding properties.
Floor Plans: Room layouts and basic size info.
Elevations: External appearance from all sides, showing materials and features.
Sections: Cut-through views showing internal arrangements and relationships to existing buildings.
Planning drawings generally cost £1,000-£4,000 for home projects. They are often needed before detailed structural or building regulation drawings are developed. These are different from building regs drawings which focus on following rules. Planning permission often needs these drawings first in the building process.
Aligning Drawings and Structural with Building Regulations
Good projects need careful coordination between structural engineering and building regulation compliance. This drawing and structural engineering integration makes sure your project complies with all needs:
Early Integration: Use both structural engineers and building regulation specialists from the project’s early stages. This avoids conflicts and makes sure design development is efficient.
Coordinated Design: Make sure structural solutions support rather than hinder other building regulation needs. These include fire safety routes or accessibility features that are compliant with standards.
Communication: Keep clear communication between all design team members. This makes sure structural designs work well with other building systems and meet statutory requirements.
Phased Approach: Develop structural concepts early. Then refine them as building regulation needs become clearer through the construction process.
Value Engineering: Think about how structural solutions can help overall building performance. This may reduce costs in other areas while keeping compliance with all safety standards and required standards.
The Risks of Solely Relying on Structural Drawings
Projects that go ahead with only structural engineering drawings face many risks. These can cost more than complete design packages:
Construction Delays: Incomplete info leads to site questions, design changes, and construction delays. These increase costs and extend project timelines. This affects your builder’s schedule and overall project delivery.
Extra Professional Fees: Addressing building regulation compliance later often costs more than combined design approaches.
Repair Work: Non-compliant work may need expensive changes or complete reconstruction to meet building regulation. This includes potential needs to demolish non-compliant elements.
Legal Liability: Property owners stay legally responsible for building regulation compliance. This is regardless of which professionals they use. Local authority enforcement can be severe.
Quality Issues: Without complete design coordination, different building elements may not work together properly. This leads to performance problems and maintenance issues.
Future Restrictions: Non-compliant work can restrict future development options and complicate property transactions. This affects your property’s value and marketability. Planning permission for future work may also be affected.
Conclusion
While structural engineering drawings are needed to make sure your building has structural integrity and safety, they are only one part of a good construction project. Building regulation packages give you the complete compliance framework needed for legal, safe, and efficient building work. This meets all UK building regulation and statutory requirements.
For most projects, investing in properly coordinated design packages that address both structural and regulatory needs saves more money. This is better than trying to manage these elements separately. The extra upfront investment in complete design typically saves money. It reduces construction delays, fewer design changes, and lower risk of non-compliance issues.
When planning your next construction project, think about using professionals who can give combined solutions. They should address both structural engineering and building regulation compliance. This approach makes sure your home project complies with all needs and goes smoothly from start to finish. The drawings are essential and will meet all legal requirements. They give the level of detail needed for good construction.
Remember that whether you choose either an approved inspector or your local building control authority for oversight, complete drawings and building regulation compliance papers will be needed. This is required for project approval and good completion. Planning permission and building regulation work together in the building process.
Write us a message
We look forward to learning how we can help you. Simply fill in the form below and someone on our team will respond to you at the earliest opportunity.
Need Planning Advice? Read Our Expert Insights
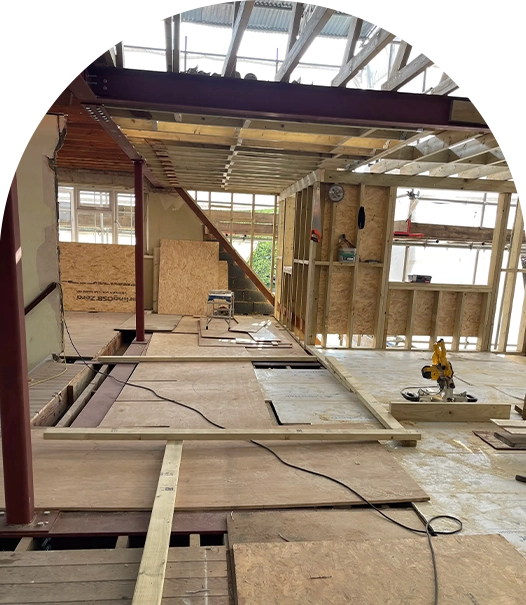
The History of Building Regulations and Building Control
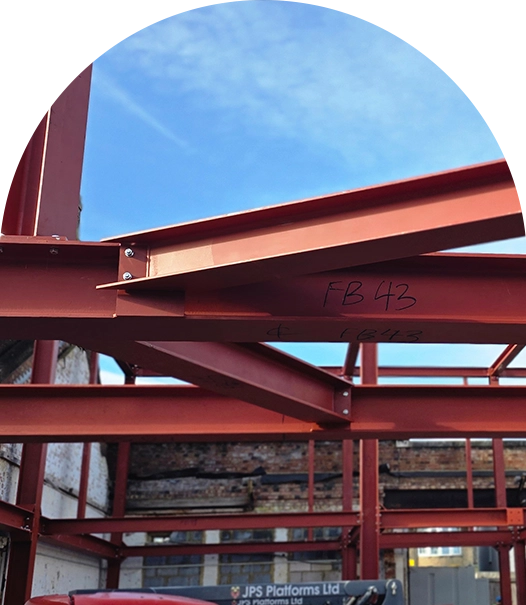
Building Regulations Part A Structure: Complete Guide to Approved Document A 2025
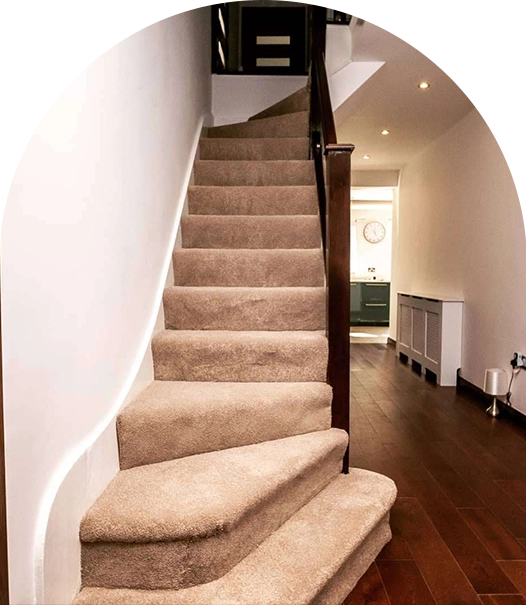
A Guide To Domestic Stairs: UK Building Regulations Part K
