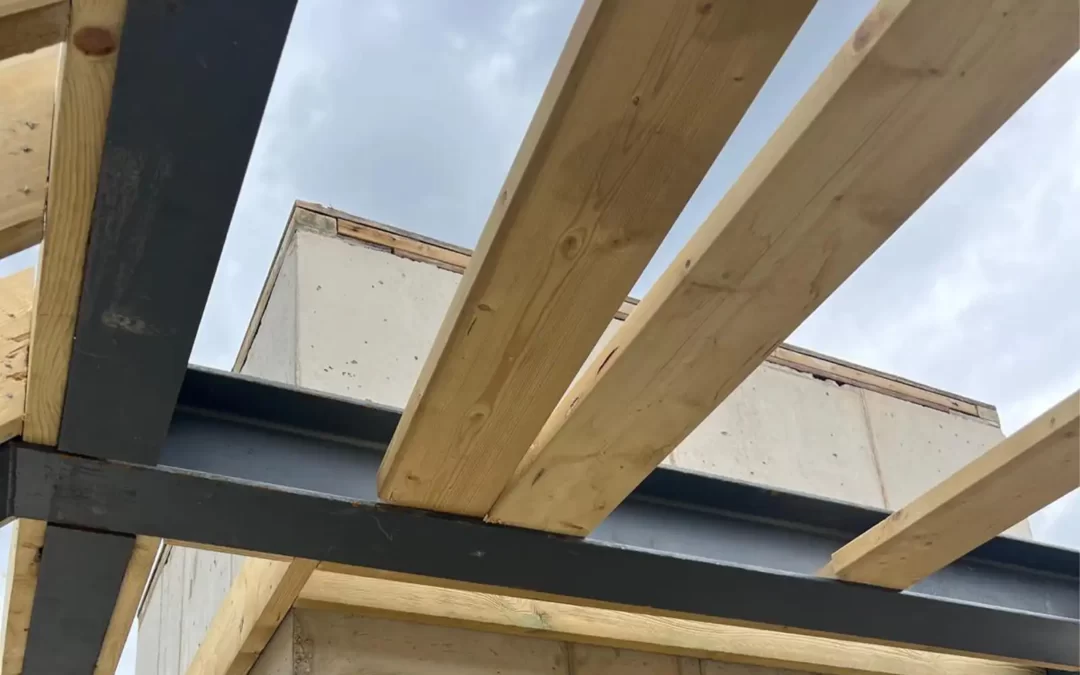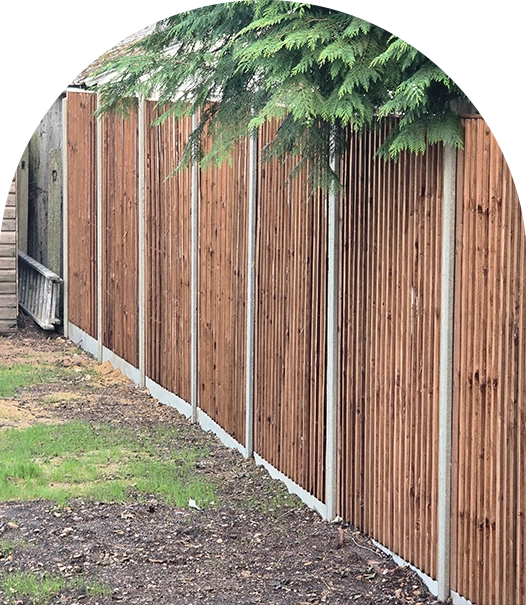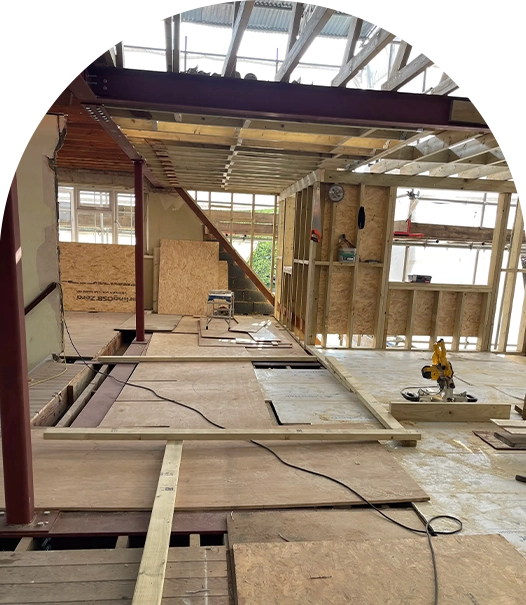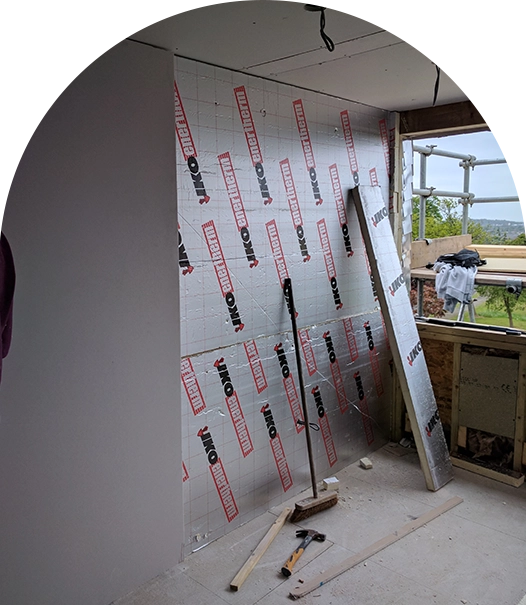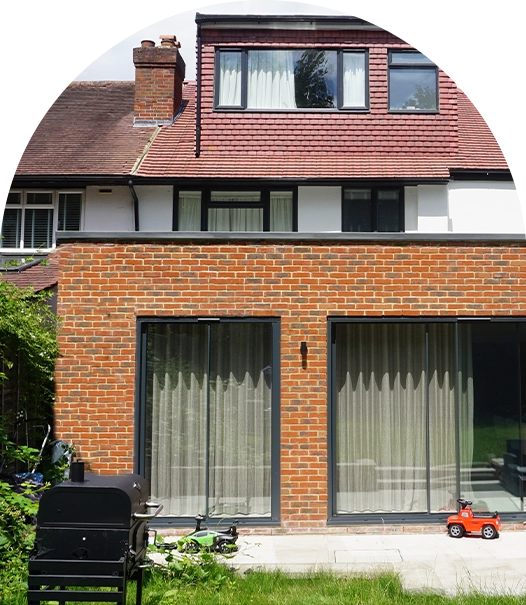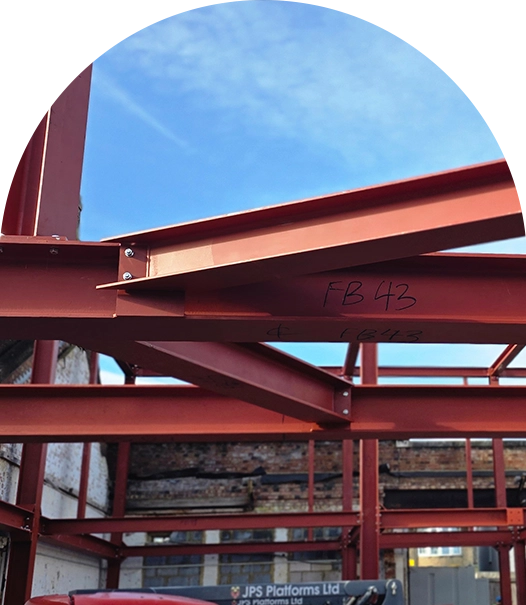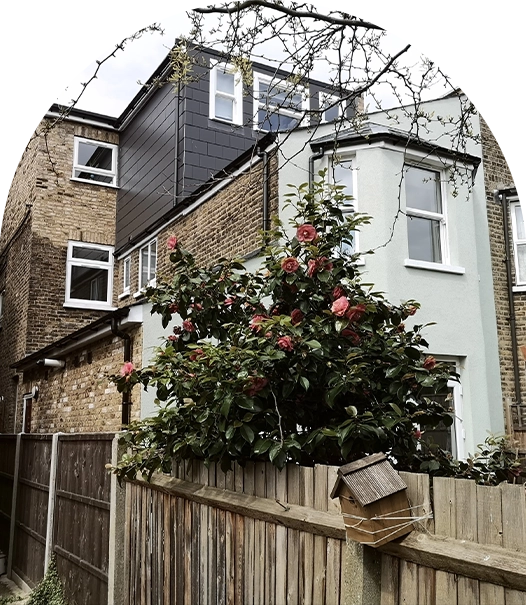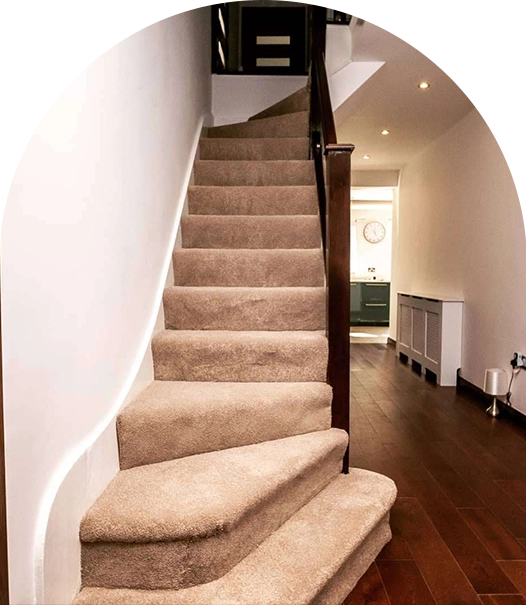In the realm of residential construction, there are several professionals involved in ensuring the safety, durability, and structural integrity of a building. Among these professionals, the structural engineer plays a crucial role in analyzing, designing, and overseeing the structural components of a project. This article aims to shed light on the responsibilities and importance of structural engineers in residential construction.
What Does a Structural Engineer Do?
At its core, the role of a structural engineer revolves around assessing the strength, stability, and safety of a building’s structure. These professionals employ their expertise to determine the materials, dimensions, and configurations necessary to ensure the structural integrity of a construction project. By conducting meticulous calculations and analysis, structural engineers can design and recommend appropriate solutions to support the weight, forces, and loads that a building may encounter.
Additionally, structural engineers collaborate closely with architects, contractors, and other professionals involved in the construction process. This collaboration ensures that the structural design aligns with the overall vision of the project while adhering to safety regulations and building codes.
The Importance of Structural Engineers in Residential Construction
Ensuring Safety and Structural Integrity
Perhaps the most critical aspect of a structural engineer’s role is to ensure the safety and structural integrity of a residential building. By carefully assessing the forces and loads that a structure will experience, these professionals can design appropriate support systems, such as beams, columns, and foundations, to withstand these forces. This meticulous analysis and design process ultimately contribute to the overall safety and stability of the building, protecting its occupants from potential hazards.
Compliance with Building Regulations
Residential construction projects are subject to various building regulations and codes that aim to safeguard the well-being of those who live in or visit the building. Structural engineers possess in-depth knowledge of these regulations and work diligently to ensure that the structural design meets all necessary requirements. By partnering with a structural engineer, homeowners can have peace of mind knowing that their project is compliant with the relevant building codes and regulations.
Design Optimization and Efficiency
In addition to safety and compliance, structural engineers also play a vital role in optimizing the design and efficiency of a residential building. Through advanced techniques such as 3D building modeling, these professionals can analyze the interactions between various components of a structure and identify opportunities for improvement. By considering factors such as cost, time, and sustainability, structural engineers can recommend design modifications that enhance the overall efficiency and functionality of the building.
Supporting Complex Projects and Modifications
Structural engineers are invaluable when it comes to complex residential projects or modifications. Whether it involves building an extension, converting a loft, or removing load-bearing walls, these professionals possess the expertise to assess the structural implications of such changes. By collaborating with architects and contractors, structural engineers can devise innovative solutions that maintain the structural integrity of the building while accommodating the desired modifications.
When Do You Need a Structural Engineer in Residential Construction?
So, when exactly should you engage the services of a structural engineer for your residential construction project? While the need for a structural engineer may vary depending on the specific circumstances, there are several scenarios where their expertise becomes indispensable.
Building an Extension:When expanding your home with an extension, a structural engineer can assess the existing structure and design the necessary supports to ensure a seamless integration of the new addition.
Converting a Loft: Converting an attic or loft space into usable living areas often requires modifications to the existing structure. A structural engineer can evaluate the feasibility of such conversions and recommend appropriate reinforcements to maintain the building’s structural integrity.
Removing a Chimney Breast: The removal of a chimney breast can have significant implications for the stability of a building. A structural engineer can assess the load-bearing capacity of the surrounding structure and propose suitable alternatives to ensure structural stability.
Modifying or Removing Internal Walls: Internal walls, particularly load-bearing walls, are integral to a building’s structure. When considering modifications or removal, a structural engineer can evaluate the impact on the overall stability of the building and propose solutions to maintain structural integrity.
Fitting Solar Panels: The installation of solar panels often involves modifying the roof structure. A structural engineer can assess the roof’s capacity to support the added weight and recommend appropriate reinforcements if necessary.
Underpinning Floors: When dealing with foundation issues or unstable soil conditions, underpinning may be necessary to strengthen the building’s foundations. A structural engineer can assess the situation and design the appropriate underpinning solution to restore stability.
Modifying or Adding Doors and Windows:
Changes to openings in exterior walls can affect the structural integrity of a building. A structural engineer can evaluate the impact of such modifications and propose solutions to ensure structural stability.
When undertaking any construction project that involves building regulations, it is crucial to involve a structural engineer. Their expertise and knowledge ensure that the project meets safety standards and complies with building codes.
The Collaborative Nature of Structural Engineering
Structural engineering is not an isolated discipline but instead thrives on collaboration with other professionals involved in the residential construction process. The collaborative nature of structural engineering allows for seamless integration of design, functionality, and structural integrity.
Structural engineers work closely with architects to develop a cohesive and harmonious design that embodies both aesthetic appeal and structural soundness. By collaborating from the early stages of a project, architects and structural engineers can ensure that the design vision aligns with the structural requirements.
Contractors also benefit from the involvement of structural engineers, as they provide valuable input during the construction phase. By working closely with contractors, structural engineers can address any on-site challenges, make necessary adjustments, and ensure that the construction adheres to the approved structural design.
Moreover, the role of a structural engineer extends beyond the confines of a single project. These professionals actively engage in ongoing research, professional organizations, and consultation on design codes to stay abreast of industry developments and evolving challenges. By actively participating in these activities, structural engineers can continually refine their skills, share experiences, and generate innovative ideas for future projects.
Conclusion
In the realm of residential construction, the role of a structural engineer is vital for ensuring the safety, durability, and structural integrity of a building. These professionals employ their expertise to analyze, design, and oversee the structural components of a project. From assessing load-bearing capacities to optimizing design efficiency, structural engineers play a crucial role in residential construction projects.
By collaborating closely with architects, contractors, and other professionals, structural engineers ensure that the structural design aligns with the overall vision of the project while complying with building regulations. Their involvement not only enhances the safety and stability of the building but also contributes to the optimization of design and overall functionality.
When embarking on a residential construction project that involves structural modifications or building regulations, it is essential to engage the services of a qualified structural engineer. With their expertise, you can rest assured that your project will meet the highest standards of safety, durability, and structural integrity.
Write us a message
We look forward to learning how we can help you. Simply fill in the form below and someone on our team will get back to you within two business days.
Read other posts
Ready to unlock the potential of your project?
We speciallise in crafting creative design and planning strategies to unlock the hidden potential of developments, secure planning permission and deliver imaginative projects on tricky sites
