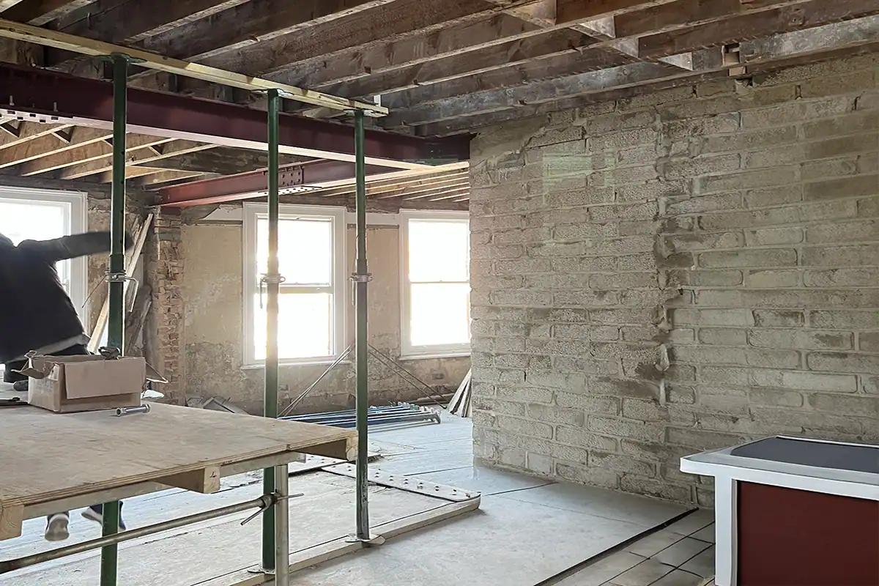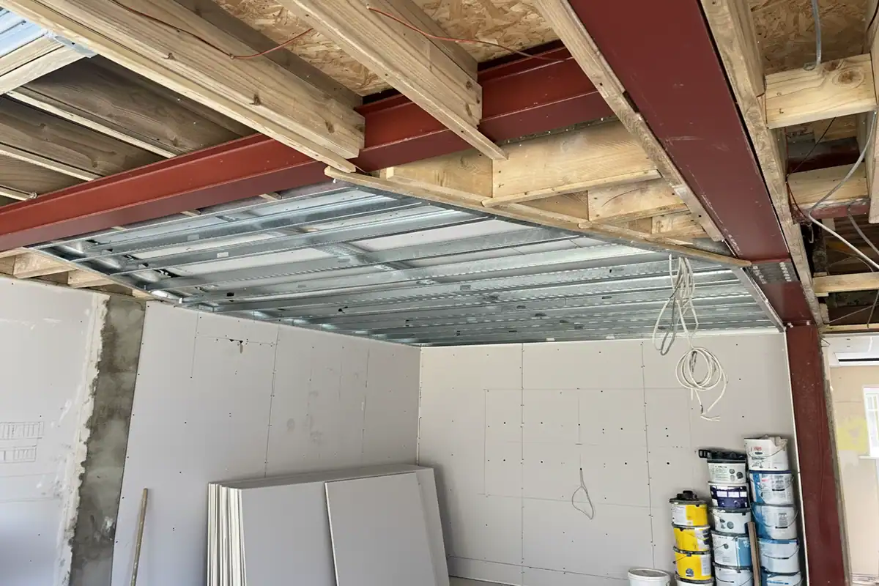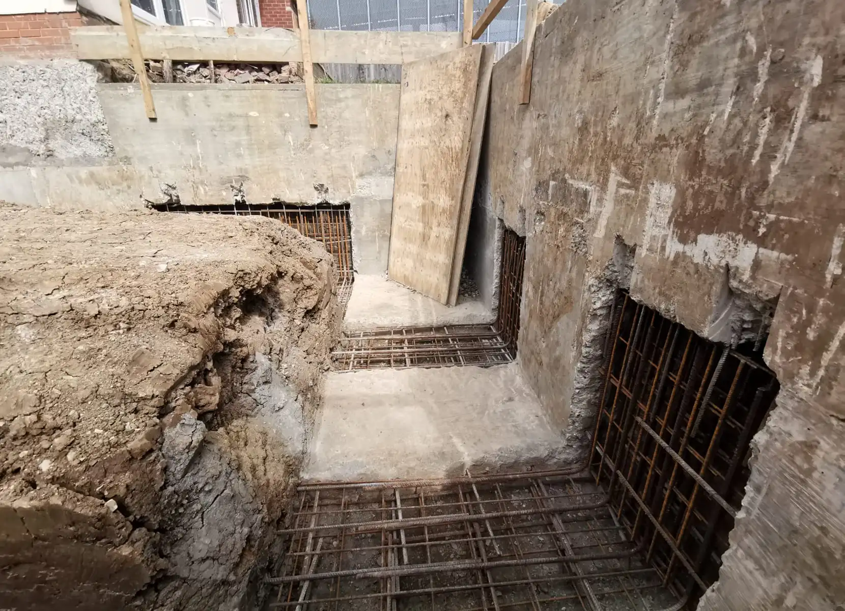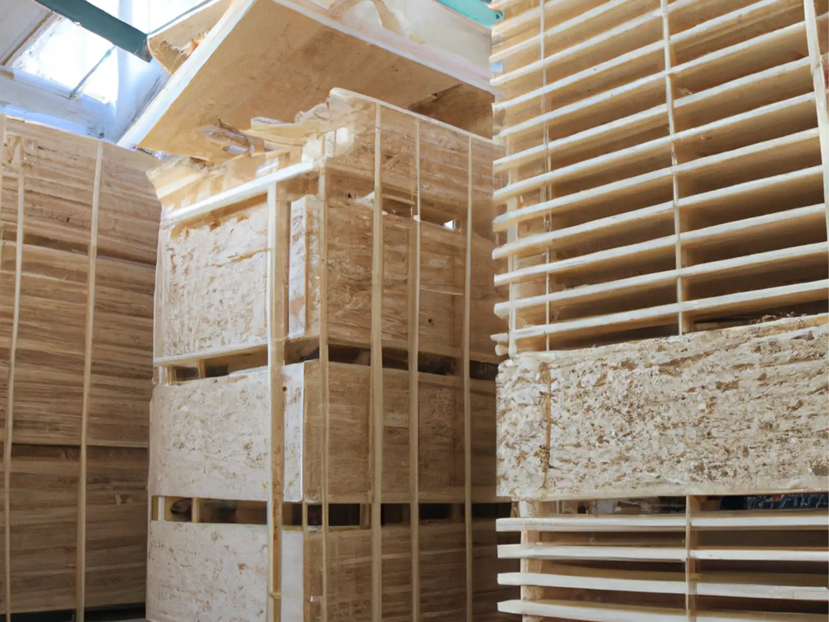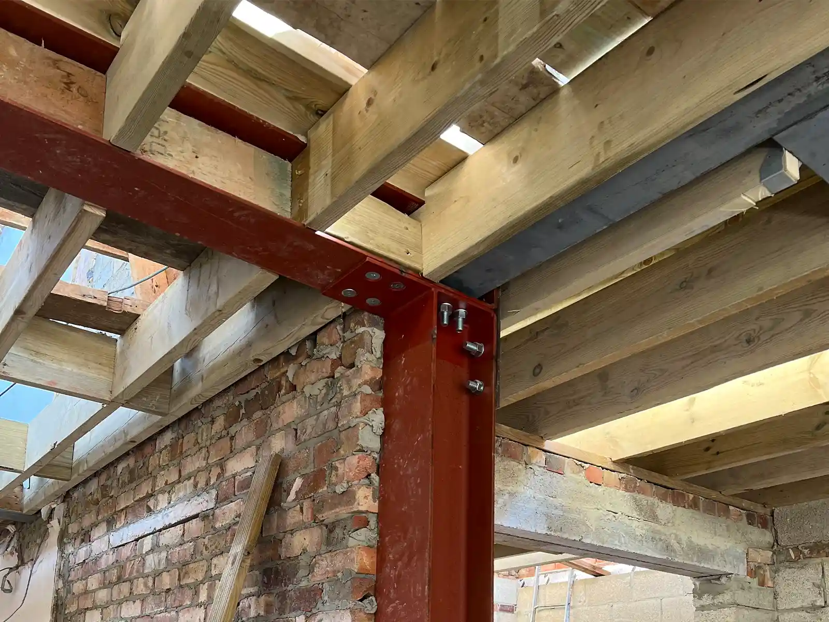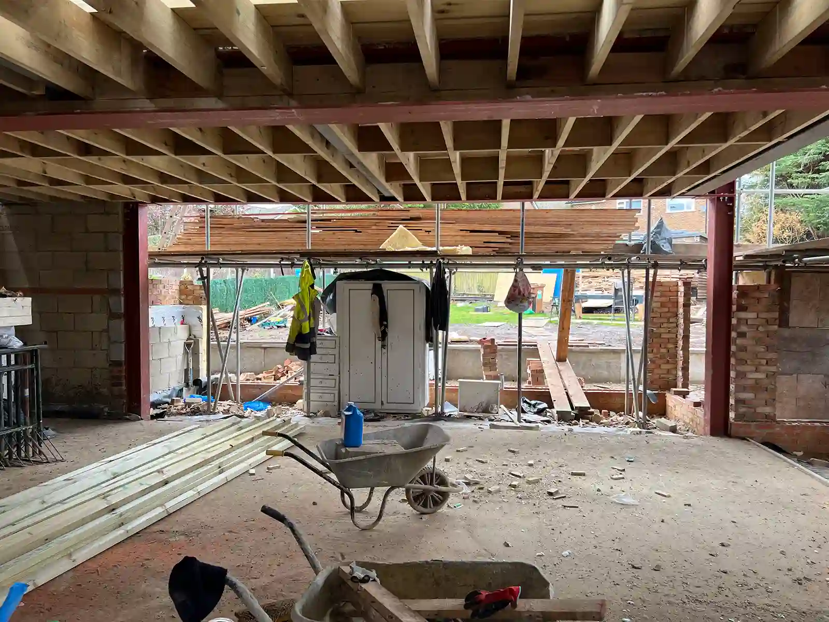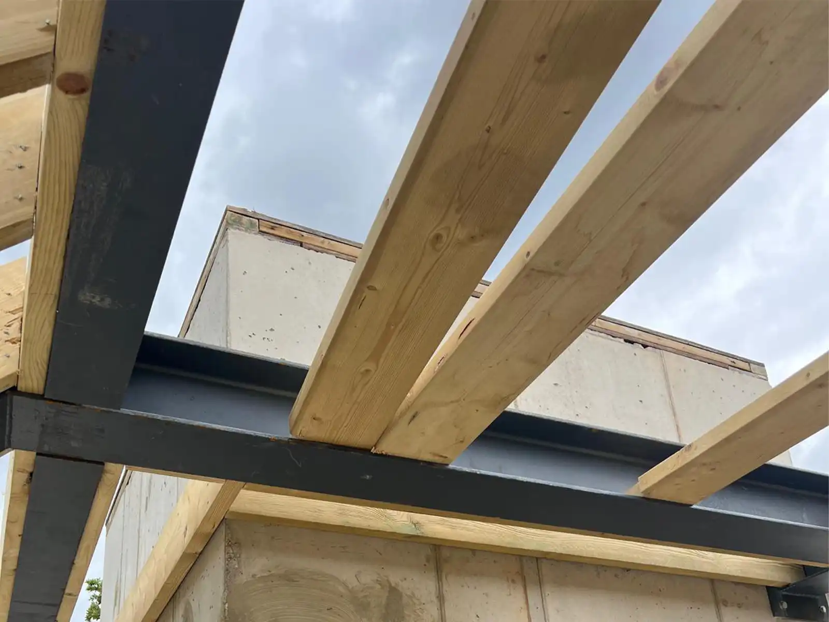Structural Engineering Services
Looking for a structural engineer in London? AC Design Solution provides expert structural engineering services that make building projects simpler, safer, and more efficient. We handle the complexity of engineering so you can focus on delivering great buildings. With more than 10,000 structural engineering projects completed, our consultancy knows what works. Our structural engineering design and delivery approach turns architectural vision into high-quality structures that last.
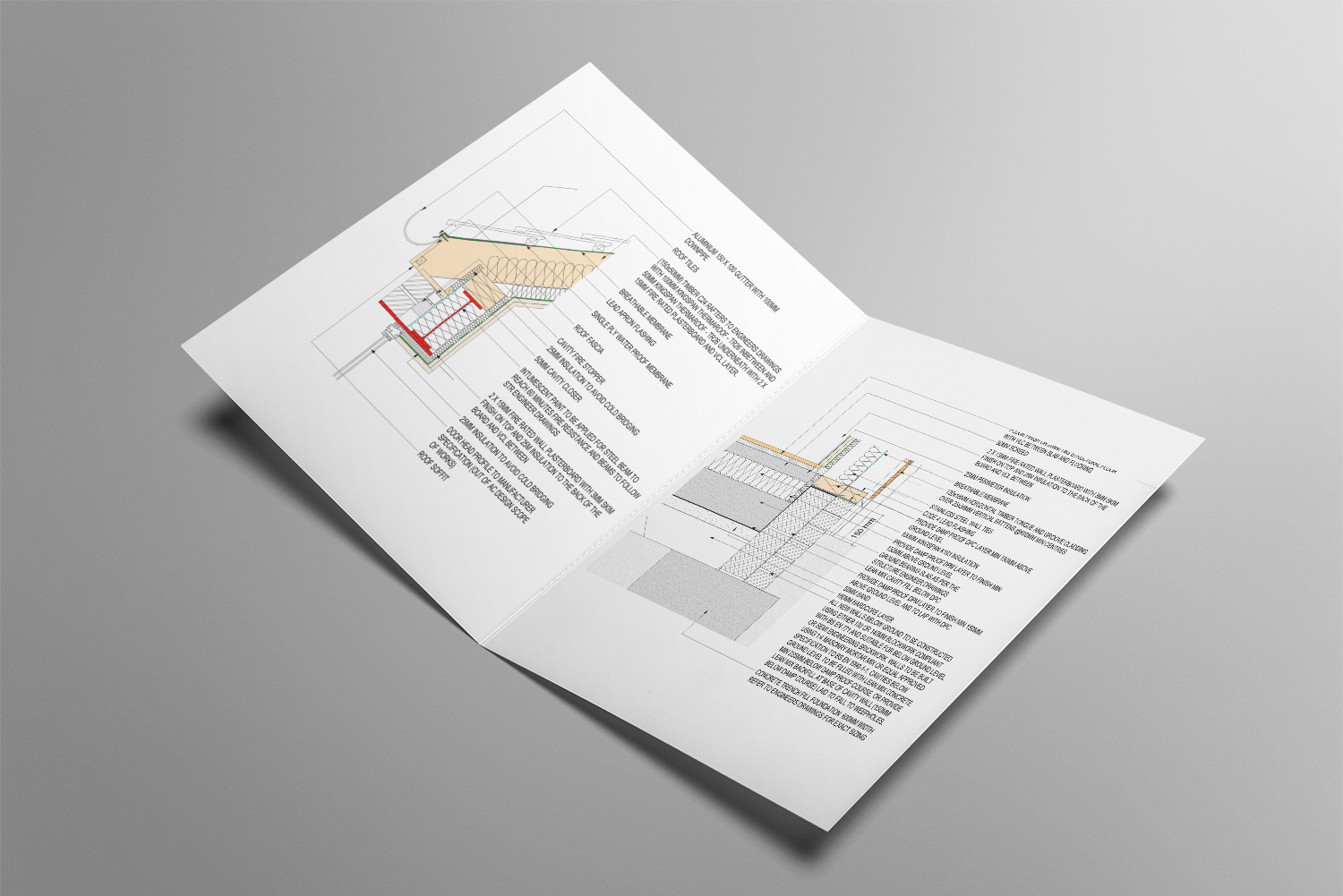
Talk to Our Structural Engineering Consultants
Whether you’re an architect, developer, or homeowner, our house structural engineers speak plainly and guide you through technical decisions without confusion. We work with clients across every sector, from residential extensions to commercial towers and specialist advisory projects. Our structural engineering consultants provide engineering services that combine technical precision with practical delivery.
Call us to discuss your project. We’ll explain our structural engineering design process and advise exactly which engineering services you need. There are no surprises on pricing — our consultancy quotes everything upfront to keep your project on track.
Structural Engineering Services we offer
Structural Engineers for House Extensions
Structural Drawings and Calculations
Structural Survey London
Retaining Walls
Basement Impact Assessments
Load Bearing Wall Removal
CALL US TODAY ON 020 8152 4006
Why Choose AC Design Solution for Your Structural Engineering
QUALIFIED ENGINEER
We’re not just general designers — we’re qualified specialists. That means your drawings are compliant with the highest professional and technical standards.
COMPLETE SUBMISSION + REVISIONS INCLUDED
From drawing production to Building Control submission and amendments, we handle the full process giving you a true end to end service.
4.9 Stars Verified Client Reviews
Our customers consistently rate our service highly, reflecting our commitment to quality, speed, and customer satisfaction.
Client Stories
Don’t just take our word for it – hear directly from satisfied clients about their experience working with us. These real stories demonstrate why businesses trust us to deliver outstanding results every time
Conception to Completion
Speak with our structural engineering consultants today. See how our consultancy can provide innovative, sustainable, and cost-effective design services that make your building project a success.
Building Safety and Audit Services
Safety is a core part of our structural engineering services. Our consultancy ensures that structures comply with current technical standards throughout their life. This applies to new structural engineering projects as well as existing buildings that require audit, inspection and advisory services.
Our engineers run detailed building audits, carrying out risk assessments to identify potential issues before they become serious. Through careful inspection, structural analysis, and clear reporting, we help clients make informed decisions across different industry sectors.
Fire engineering is built into our structural engineering design services from the outset. We ensure structures maintain stability during fire events, integrating fire and structural design for better performance. Modern methods of construction such as modular steel, timber frames, and precast concrete require specialist understanding, and our consultancy provides the technical knowledge and experience needed to adopt these sustainable techniques effectively.
For existing buildings, our audit and inspection services reveal hidden structural issues. We assess concrete deterioration, timber decay, load capacity, and other structural concerns. Using modern methods alongside traditional surveying, our consultancy provides clear strategies for remediation and structural strengthening.
Structural Engineering Design and Delivery
Good structural engineering design balances technical performance with architectural ambition. Our consultancy delivers structural design services that support creative solutions while remaining cost-effective and sustainable.
Every project starts with foundation design. We consider sustainability and durability from the outset. Moving up through the structure, we use steel, concrete and timber innovatively to create efficient buildings that meet environmental targets. This combination of structural engineering expertise and technical design ensures high-quality delivery.
Load-bearing wall removal is a good example of our approach to residential structural engineering projects. We inspect existing structures, calculate loads, and design suitable supports to achieve open-plan layouts without compromising safety. Every project includes full structural engineering design documentation: calculations, drawings, and specifications for compliant construction.
For large tower and commercial buildings, our RC frame engineering shows how innovation and technical expertise work together. Our consultancy coordinates the entire structural system with architectural, mechanical, and electrical design to optimise service routes, load paths and floor zones.
Retaining walls are another area where structural engineering design and delivery make a difference. We select the best solution for each structure, whether that’s reinforced concrete, timber cribs or gabion baskets, always considering sustainability and cost efficiency.
Survey Inspection
Detailed site surveys and Matterport 3D scanning for precise property documentation and measurements.
Architectural Drawings
Translating your vision into detailed architectural plans and design documentation.
3D Visualization
Photorealistic 3D renders and virtual walkthroughs bringing your project to life before construction begins
Planning Application
Phasellus tortor justo, semper vitae risus nec, porttitor ultrices justo. Nam sodales turpis non tempus pharetra. Integer orci est.
Building Regulations
Technical drawings and specifications ensuring compliance with building standards and safety requirements.
Structural Engineering
Professional structural assessment, design, and Valued engineered calculations for safety compliance
Civil & Drainage
Designing site infrastructure including drainage systems, utilities, and external works for compliant development.
A COMPLETE SERVICE
Conception to Completion
Single Point of Contact – No juggling multiple consultants or contractors. We coordinate everything, keeping you informed at every step. Fixed Fee Certainty – After our initial consultation and desktop study, you’ll receive a clear, fixed-price proposal with no hidden surprises.

