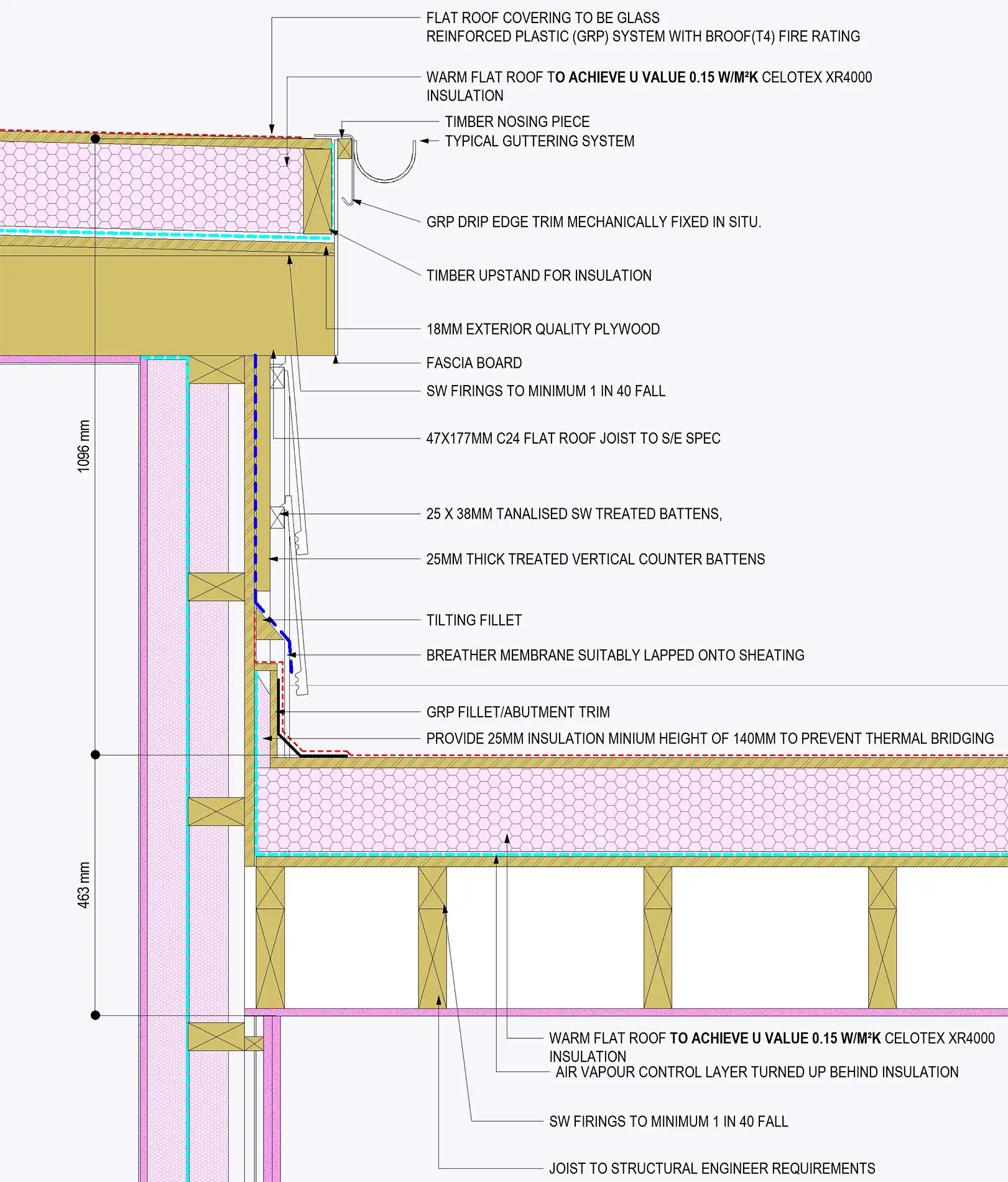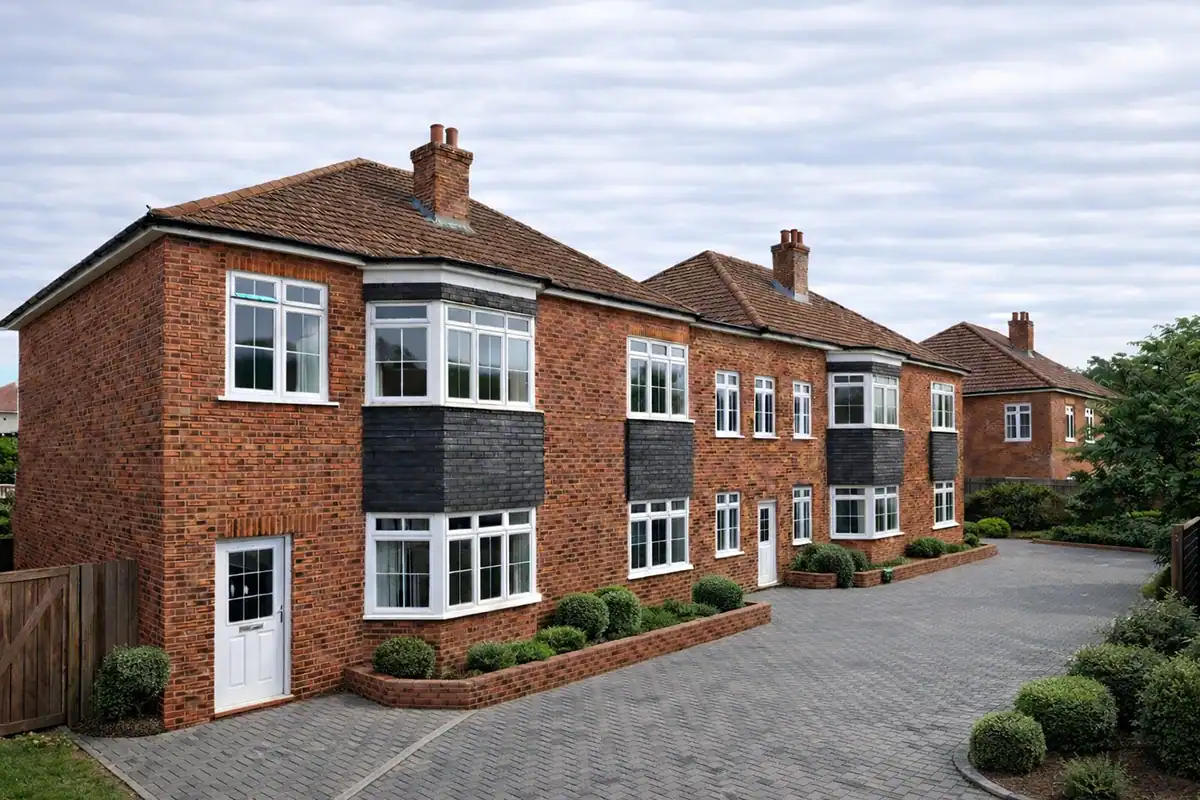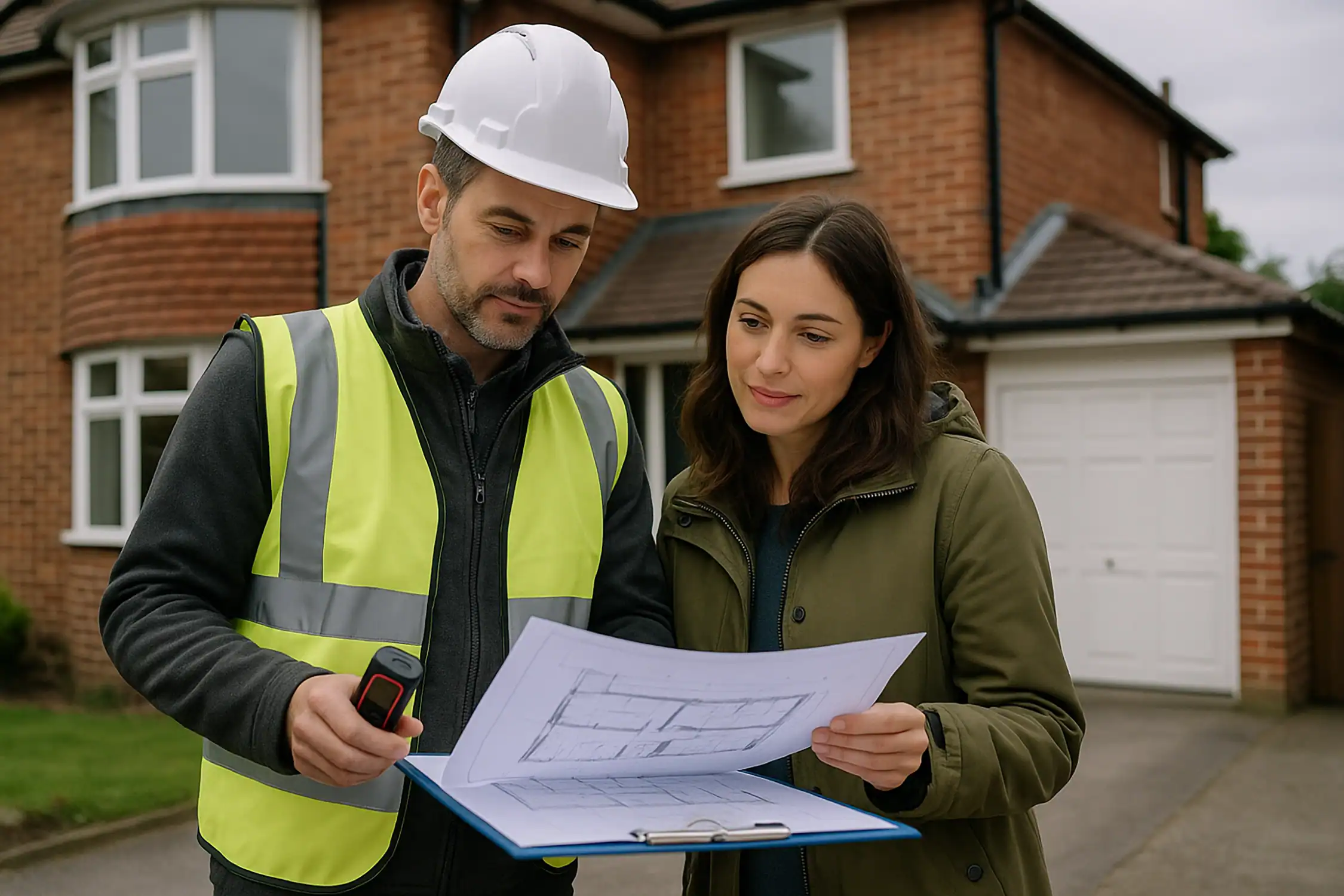You’re planning a home extension or renovation and need to understand the difference between planning drawings and our Building Regulations service. This distinction is crucial. These two drawing types serve different purposes in the UK construction process, and most projects need both to proceed legally.
Essentially, the answer is simple:
Planning drawings are simplified drawings that let the local planning department establish the scope of works. They focus on proposed materials, appearance, and features — not construction methods. They don’t include wall build-ups, floor constructions, roof thicknesses, or insulation depths.
Our Building Regulation Drawings are detailed technical drawings and construction notes submitted to building control. They go far beyond planning drawings, incorporate structural information, include thermal calculations, prove compliance with relevant Parts of the Building Regulations, and provide enough information for accurate contractor pricing — including specifications and product-specific information.
Figure 1: Planning shows what you want to build; building regs show how to build it safely.
Bottom line up front: Planning drawings show what you want to build (for planning approval). Building regulation drawings show how to build it safely (for building control approval). The key differences are purpose, detail level, and regulatory requirements.
AC Design Solution has handled over 10,000 UK projects as CIAT Chartered Architectural Technologists. We regularly see confusion about when building control approval is needed versus planning approval — and which drawings each process requires.
Understanding the Key Differences
Below is a quick comparison of typical content in each package.
| Planning Drawings | Building Reg Drawings example |
|---|---|
| ✓ Illustrates the scope of works | ✓ Details proposed works |
| ✓ Focus on proposed materials/appearance | ✓ Fully dimensioned drawings |
| ✓ Scalable plans for overall size | ✓ Construction method/specification notes |
| ✓ Includes site plan, GA plans, elevations, basic section | ✓ Evidence of compliance with relevant Parts of the Building Regs |
| ○ No regulatory compliance proof | ✓ Structural information incorporated |
| ○ No construction methods | ✓ Electrical/mechanical, demolition & structural layouts; 1:20–1:10 details as required |
| ✓ Supplementary specification (where needed) | |
| ✓ Thermal calculations included | |
| ✓ Insulation thicknesses confirmed by calcs | |
| ✓ Fully compliant construction details & exact specifications |
Planning and building control are separate systems with different aims. Planning deals with visual impact and policy; building control ensures technical safety and compliance.
Extract from a Typical Planning Drawing
- Different hatches for existing vs new works
- Overall room dimensions only
- Simplified graphics and minimal technical notes
- Walls as solid hatch (no build-up info)
Figure 2: Planning extract — schematic only; no construction detail.
Planning submissions communicate design intent and context, not how to build.
Extract from a Building Regulations Drawing (Same Project)
Figure 3: Building regs extract — fully dimensioned/annotated with specifications and compliance info.
- Fully dimensioned and annotated plans
- Detailed specifications and construction notes
- Compliance information for relevant Parts of the Building Regulations
- Wall build-ups and confirmed insulation thicknesses
- Product-specific details and cross-references
Typical Construction Detail
Below is a typical callout through a roof or threshold detail that illustrates the level of information required for compliance.
Figure 4: Technical detail — precise assembly, materials, dimensions, and performance requirements.
- Precise material specifications
- Assembly methods and sequences
- Waterproofing and insulation positioning
- Structural connections
- Performance requirements
Building Regulation drawings alone aren’t always enough — many projects also need structural engineering drawings.
See our guide on the
difference between Building Regulation drawings and Structural Engineer drawings.
Building Control Approval: What’s Required
Building control approval requires a technical submission proving compliance. Local authority building control or approved inspectors review the drawings before work begins.
When You Need Building Regulations Approval
- Extensions and conversions — structural additions/room changes
- New builds — any new dwelling or commercial structure
- Loft conversions — creating habitable roof space
- Structural alterations — removing/adding load-bearing elements
- Service installations — heating, electrical, plumbing
- Accessibility improvements — ramps, lifts, adapted facilities
- Garden outbuildings — may also need
planning permission for outbuildings depending on size and use
Recent Changes to UK Building Regulations
Key updates affecting technical submissions include: Part L (energy efficiency),
Part S (EV charging), Part O (overheating), and Part F (ventilation).
Your drawings must evidence compliance with these where relevant.
What Can Go Wrong Without Proper Building Control Drawings
- Delays — inspections halted due to insufficient detail
- Cost overruns — remedial work for non-compliance
- Safety issues — inadequate structural/fire detail
- Insurance problems — non-compliant work risks cover
- Legal liability — enforcement for Building Regulations breaches
FAQs
Do planning drawings include construction details? No — they focus on appearance and layout, not technical build information.
What documents go with a Building Control submission? Building regulation drawings, structural calculations where applicable, specifications, and relevant performance calculations (e.g., thermal or ventilation).
Do I need both permissions? Usually yes: planning consent (where required) and separate Building Regulations approval.
For staircase requirements, see stair dimensions.
Q.Do I Always Need Both Types of Drawings?
Most significant construction projects need both planning approval and building control approval. This means you need both types of drawings. The specific requirements depend on your project scope. They depend on local planning policies.
Q. Who Produces These Different Drawings?
An architectural Technologists typically produces planning application drawings. Building regulation drawings often need specialist input. This comes from structural engineers and building services engineers. This ensures technical compliance.
Q. How Much Do Building Regulation Drawings Cost?
How Much Do Building Regulation Drawings Cost?
Building regulation drawing costs vary by project complexity:
| Project Type | Cost Range | What’s Included |
|---|---|---|
| Simple extensions | £800-£1,500 | Basic compliance drawings |
| Loft conversions | £1,200-£2,500 | Including structural calculations |
| Complex projects | £2,000-£5,000+ | Comprehensive technical packages |
Investment that saves money by preventing construction errors and delays
Q. When Should I Submit Each Application?
You can submit planning applications and building regulation applications at the same time. However, many homeowners prefer securing planning approval first. They do this before investing in detailed building regulation drawings.










