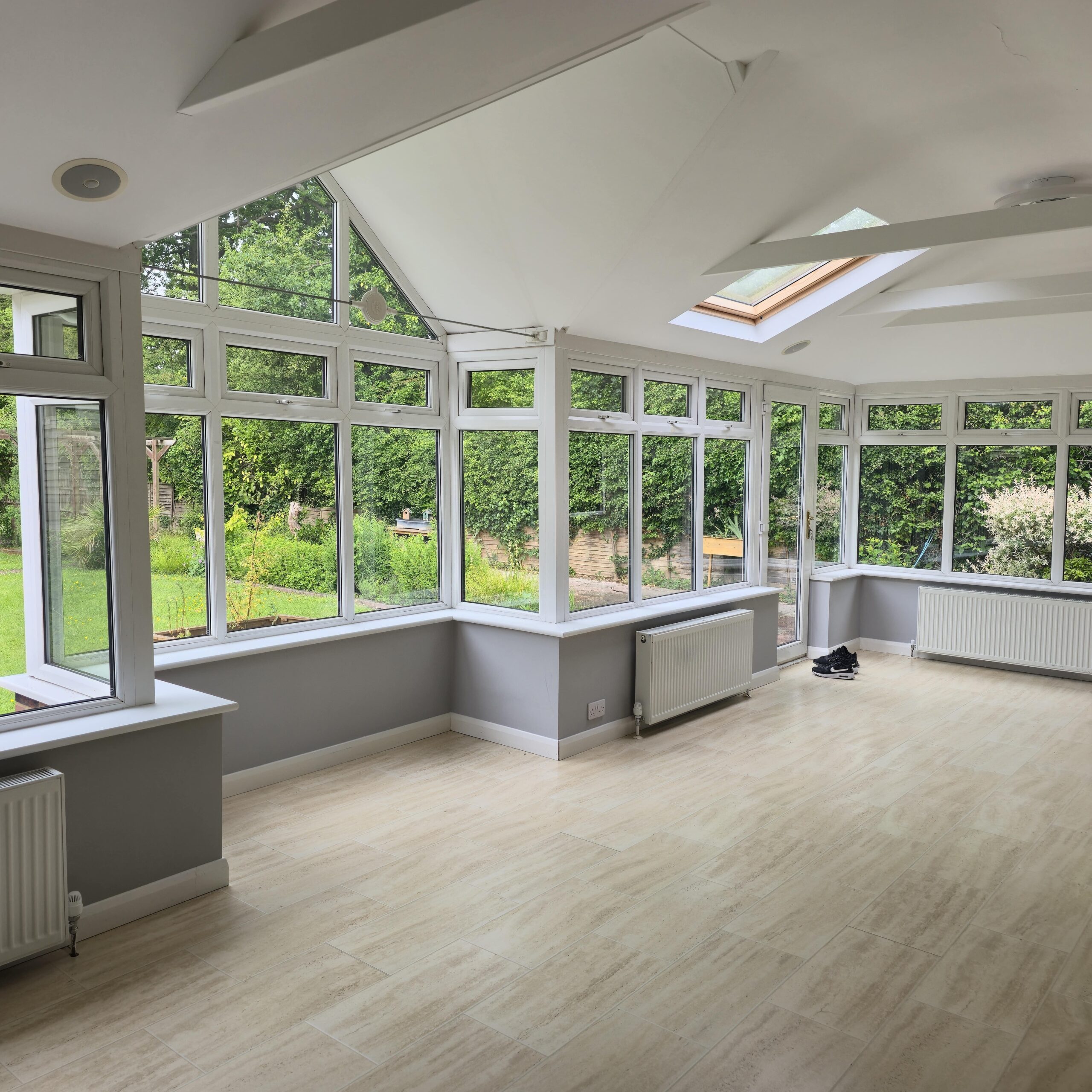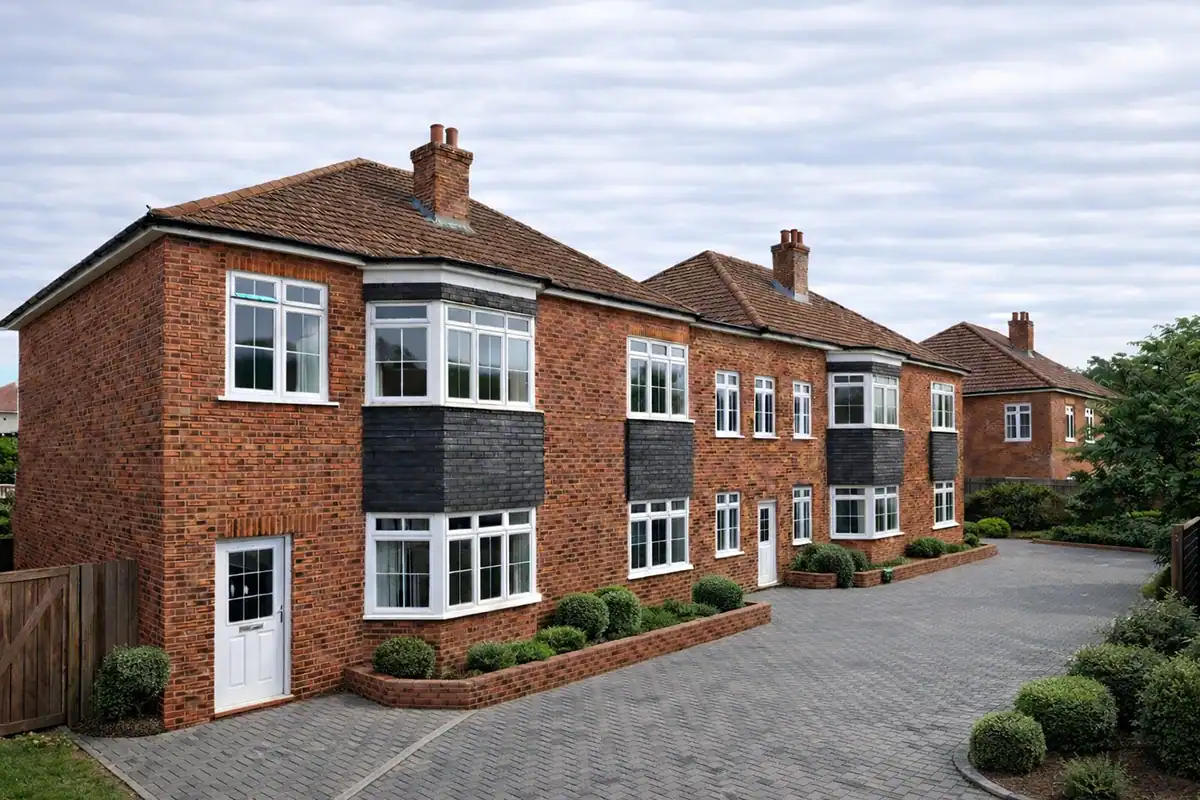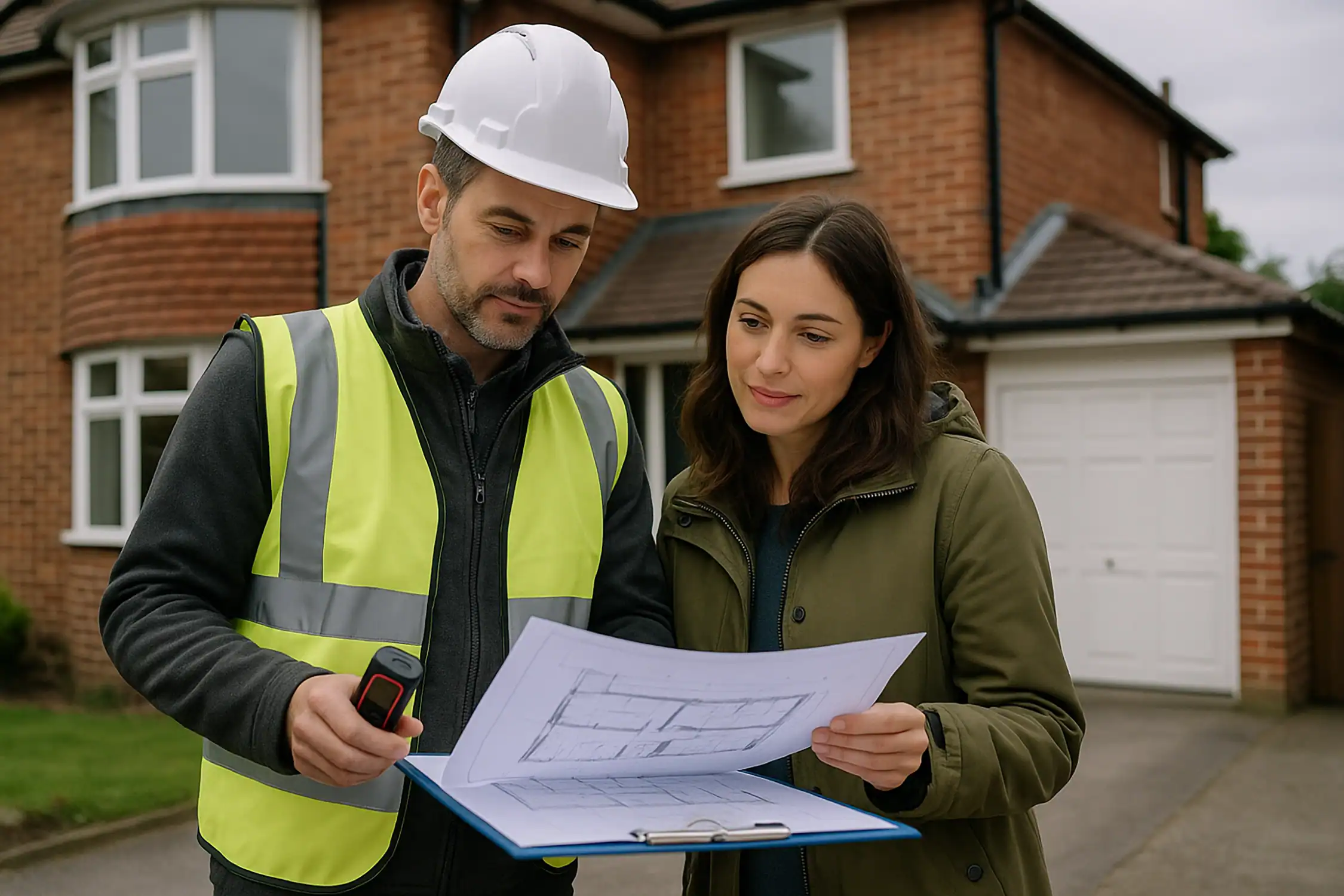These regulations to ensure safety, energy efficiency, and structural integrity while determining whether you need formal approval for your conservatory project. This comprehensive guide will help you navigate conservatory planning permission requirements and building regulations for a conservatory, ensuring your dream conservatory complies with all necessary permissions.
Conservatory Building Regulations
Building regulations are legal requirements that set standards for design, construction, and alterations to buildings. They cover structural safety, fire safety, accessibility, energy efficiency, and ventilation. For conservatories, these regulations determine construction standards, heating provisions, glazing requirements, and structural connections to your main house.
The regulations distinguish between different types of glazed extensions, with specific exemptions available for traditional conservatories that meet certain criteria. Understanding these distinctions helps determine your compliance requirements and potential costs.
Do You Need Building Regulations for a Conservatory and Planning Permission?
Whether your conservatory requires building regulations approval and planning permission for a conservatory depends on several factors. Many conservatories are exempt from building regulations if they meet specific criteria, but you may need planning permission if your conservatory exceeds certain size limits or affects your property’s character.
Not all conservatory projects need building regulations for a conservatory. Traditional conservatories can be exempt from building regulations if they meet specific criteria including being at ground level, having a floor area under 30 square meters, being substantially glazed, and being separated from the house by external-quality doors and windows. However, you’re unsure whether your conservatory requires planning permission for your conservatory, it’s essential to check with your local planning authority.
You will likely need building regulations approval if your conservatory exceeds 30 square meters, connects directly to your house’s heating system, has solid walls instead of glazing, or involves structural alterations to your existing home. Modern glazed extensions with integrated heating systems typically require approval from your local building control team. Additionally, you may need to apply for planning permission if your conservatory cannot exceed permitted development rights or if your property is a listed building or within a conservation area.
Conservatory Building Regulations Guidelines and Planning Permission Requirements
The key building regulations explained focus on several critical areas that regulations to ensure your conservatory meets safety standards and regulations. Structural requirements ensure your conservatory’s foundations, frame, and roof can safely support anticipated loads. Thermal performance standards mandate adequate insulation values for walls, roof, and glazing to meet energy efficiency requirements under applicable building regulations.
When you build a conservatory, building regulations will apply to ventilation requirements, ensuring sufficient airflow to prevent condensation and maintain air quality. Safety glazing regulations must meet impact resistance standards, particularly for roof glazing and areas where people might accidentally collide with glass surfaces. The local building control team ensures compliance with building regulations throughout your conservatory project.
Planning permission for a conservatory requirements vary based on size, location, and your property’s characteristics. If your property is a listed building or located in a conservation area or areas of outstanding natural beauty, you may need to apply for planning permission even for smaller conservatories. Contact your local planning authority to confirm whether your conservatory requires planning permission for your conservatory project.
When Do You Need Planning Permission and Building Regulations for Your Conservatory?
Building regulations will apply when your conservatory doesn’t qualify for the standard exemptions, and you may need planning permission under certain circumstances. This includes conservatories larger than 30 square meters, those with direct heating connections to your house, extensions with substantial solid construction rather than glazing, and projects involving structural modifications to existing buildings.
You need planning permission if your conservatory exceeds permitted development rights, which typically allow extensions covering up to 50% of the land around the original house. Planning permission for your conservatory may also be required if your property is a listed building, located in a conservation area, or if the proposed conservatory affects your neighbors or the street scene.
The regulations also apply when converting an existing exempt conservatory into a habitable room, adding permanent heating systems, or making significant structural changes. Planning a glazed conservatory that integrates with your home’s living space typically triggers building regulations requirements and may need planning permission depending on local planning authority requirements.
Building Regs: Energy, Electrical and Glazing Regulations
Building regs for energy efficiency require conservatories to meet specific U-values for thermal performance as outlined by the Energy Saving Trust. Other building regulations parts, such as Part K covering staircase safety and accessibility, may also apply depending on your conservatory’s access requirements.When you add a conservatory, walls, roofs, and glazing must achieve minimum insulation standards, with particular attention to preventing thermal bridging and ensuring adequate ventilation. These building regulations explained help ensure your conservatory is built to current standards.
Electrical installations must comply with current wiring regulations under building control requirements, requiring qualified electrician certification for new circuits, appropriate protection for outdoor conditions, and safe installation of lighting, heating, and power outlets. All electrical building work needs inspection and certification from local building control.
Glazing regulations mandate safety glass in specific locations, adequate structural support for roof glazing, appropriate solar control to prevent overheating, and compliance with security standards for ground-level glazing. Whether your conservatory requires specific glazing depends on its design and local authority requirements.
What Are the New Rules for Conservatories?
Recent updates to building regulations have strengthened energy efficiency requirements, introduced enhanced thermal performance standards, and increased focus on overheating prevention. New rules emphasize whole-building energy assessment rather than individual element compliance.
Updated regulations also address climate resilience, requiring consideration of extreme weather conditions, improved drainage requirements, and enhanced structural stability standards. These changes reflect growing environmental concerns and climate adaptation needs.
Do You Need Permission to Replace Your Existing Conservatory Under New Rules?
Existing conservatories built under previous regulations don’t automatically require replacement or upgrading, and you may not need planning permission for like-for-like replacements. Building regulations typically apply only to new construction or significant alterations, not existing compliant structures. However, even if your conservatory is exempt from current rules, any substantial modifications will trigger compliance requirements.
If you plan substantial modifications, extensions, or conversions of your existing conservatory, current regulations will apply to the new building work. This might trigger requirements to upgrade existing elements to meet current standards, particularly for energy efficiency and safety. You need to comply with building regulations for any significant changes, and obtaining planning permission may be necessary if changes affect your property’s external appearance.
Can I Extend My Home’s Heating System into My Conservatory Without Permission?
Extending your home’s heating system into a conservatory requires building regulations approval because it changes the conservatory’s exempt status, and you need permission from local building control. The extension becomes part of your home’s heated envelope, triggering thermal performance requirements under building regulations for your conservatory.
You’ll need to submit plans demonstrating adequate insulation, proper heating system sizing, appropriate controls for energy efficiency, and compliance with ventilation requirements. Professional design and installation ensure compliance with building regulations and optimal performance. The building control team ensures all building work meets current standards before you can enjoy your new space without concerns.
What Glazing Regulations Must Be Met for an Exempt Conservatory or Porch?
Conservatories are exempt from building regulations when they are substantially glazed, typically meaning at least 75% of the conservatory roof and 50% of the external walls should be glazing. This glazing must meet safety standards and regulations, including toughened or laminated glass in critical locations where building control deems necessary.
Roof glazing requires particular attention to structural support, weather sealing, thermal performance, and safety considerations for potential impact or loading. Professional installation ensures compliance with structural and safety requirements, and the local building control team may inspect glazing installations to ensure they meet applicable building regulations. Whether your conservatory requires specific glazing standards depends on its size, design, and local authority requirements.
Can I Carry Out Additional Building Work on My Exempt Conservatory After Installation?
Additional building work on an exempt conservatory may affect its exempt status and whether you need permission for modifications. Minor maintenance, repairs, and like-for-like replacements typically don’t require building regulations approval and may not need planning permission. However, significant alterations, heating system additions, structural modifications, or substantial glazing changes may trigger building regulations requirements.
Before undertaking additional building work, assess whether changes affect the conservatory’s exempt criteria and check with your local planning authority regarding planning permission requirements. Significant modifications might require retrospective building regulations approval or bring the entire structure under current regulations. You need to comply with building regulations for any substantial changes, and you may need to apply for planning permission if modifications affect your property’s external appearance.
Choosing the Right Flooring for Your Dream Conservatory Glazed Extension
Flooring choices for glazed extensions must consider thermal performance, moisture resistance, and structural loading to comply with building regulations. Insulated concrete slabs provide excellent thermal performance but require proper damp-proofing and insulation to meet building regulations for your conservatory see our example standards set by local building control.
Suspended timber floors offer flexibility and good insulation potential but need adequate ventilation and moisture protection. When you add a conservatory, engineered solutions combining structural support with integrated insulation can achieve required performance levels while maintaining conservatory design flexibility.
Consider thermal bridging prevention, underfloor heating compatibility, expansion joint requirements, and long-term durability when selecting flooring systems for your glazed conservatory. The building control team ensures all flooring installations meet current building regulations before you can enjoy your new space without issues.
Is It Illegal to Have a Radiator in a Conservatory Without Permission?
Installing a radiator in a conservatory isn’t illegal, but it requires building regulations approval because it changes the conservatory’s exempt status and you need permission from building control. The space becomes part of your home’s heated envelope, subject to thermal performance requirements under building regulations for your conservatory.
You’ll need professional conservatory design ensuring adequate insulation, proper heating controls, compliance with energy efficiency standards, and appropriate ventilation. When your conservatory is built with heating, the entire conservatory must meet current building regulations once heating is installed. You need to submit a building notice or full plans application to local building control before installation.
FAQs
Q. Can You Build a Conservatory on a New Build Property Without the Need for Additional Permission?
Yes, you can build a conservatory on a new build property, but timing affects regulatory requirements and whether you need planning permission. Installing during construction might be more straightforward for building regulations compliance with local building control, while adding after completion follows standard conservatory regulations. You may not need separate planning permission if the conservatory falls within permitted development rights, but check with your local planning authority. Consider warranty implications and coordinate with your builder for optimal integration of your proposed conservatory.
Q. What Is the Difference Between Obtaining Planning Permission and Building Regulations?
Obtaining planning permission concerns land use, visual impact, and neighbor considerations, focusing on whether you can build and affects the need for planning permission. Building regulations concern construction standards, safety, and technical compliance, focusing on how you build to ensure safety standards and regulations. Many conservatory projects require both approvals through separate application processes with local authorities.
Planning permission isn’t always required for conservatories under permitted development rights, but building regulations will apply if your conservatory doesn’t meet exemption criteria. When you’re unsure whether your conservatory requires either approval, contact your local planning authority regarding planning permission and local building control for building regulations guidance.
Q.Are Building Regulations Approval Needed for Changes to an Existing Conservatory?
Are Building Regulations Approval Needed for Changes to an Existing Conservatory?
Minor repairs and maintenance don’t require building regulations approval and you may not need planning permission for basic maintenance. However, structural alterations, heating system additions, significant glazing changes, or conversions to habitable rooms trigger building regulations requirements. The extent of building work determines approval needs from local building control.
You need to comply with building regulations for substantial modifications, and you may need to apply for planning permission if changes affect your conservatory’s external appearance or size. Even if your conservatory is exempt from original regulations, significant alterations will bring it under current rules and regulations. Contact your local planning authority to guide you through the process if you’re planning major changes.
Q. Do You Need Building Regulations Approval for a Tiled Roof Conservatory?
Adding a tiled roof conservatory typically requires building regulations approval because they don’t meet the “substantially glazed” exemption criteria for conservatories that are exempt from building regulations. The solid roof construction means the structure functions more like a traditional extension, requiring full compliance with building regulations for your conservatory including thermal performance and structural standards. You may also need planning permission for a conservatory with a tiled roof as it significantly changes your property’s appearance.
Q. What Is the 10 Year Rule for Conservatory Planning Permission?
The 10-year rule means that unauthorized development becomes lawful after 10 years if no enforcement action is taken by local authorities. However, this applies to the need for planning permission, not building regulations. Building regulations violations don’t become lawful through time, and safety issues remain regardless of age, so you still need to comply with building regulations.
For conservatories, this means structures built without required planning permission might become lawful after 10 years, but any building regulations non-compliance remains an issue. Always ensure proper approvals before construction to avoid future complications. Even if planning permission isn’t required after 10 years, whether building regulations apply depends on the conservatory’s construction and compliance with exemption criteria.
Understanding conservatory building regulations and planning permission for a conservatory ensures your conservatory project meets legal requirements while achieving your design goals. Professional consultation with local authorities can guide you through the process and help determine whether your conservatory requires specific approvals, ensuring you can enjoy your new space without legal concerns.






