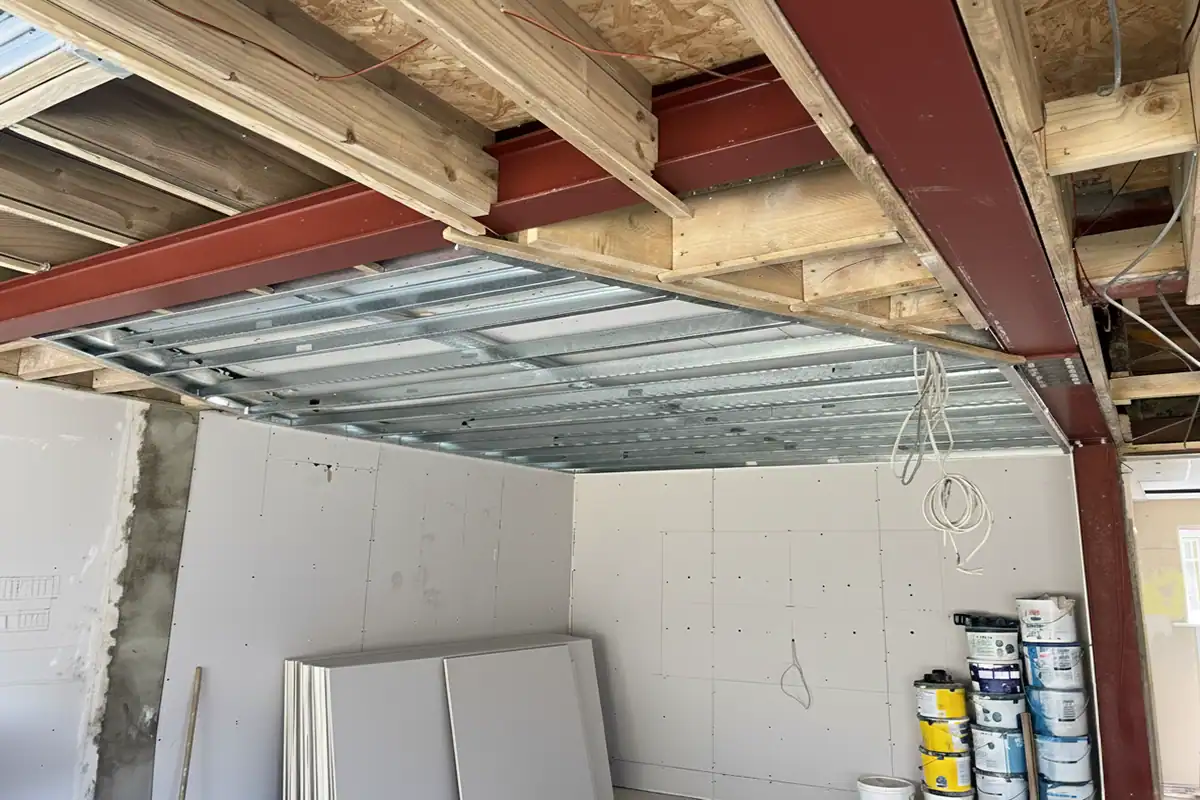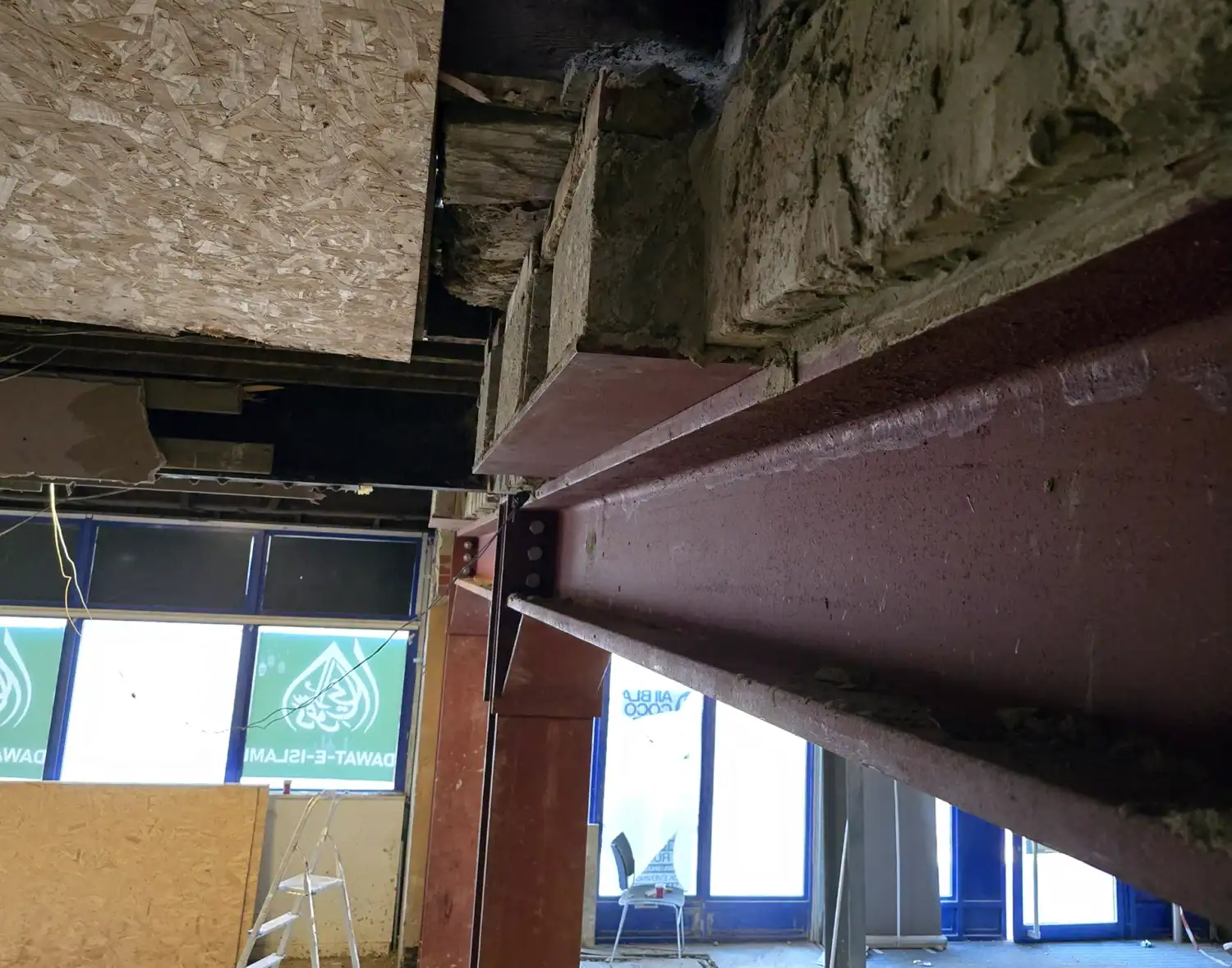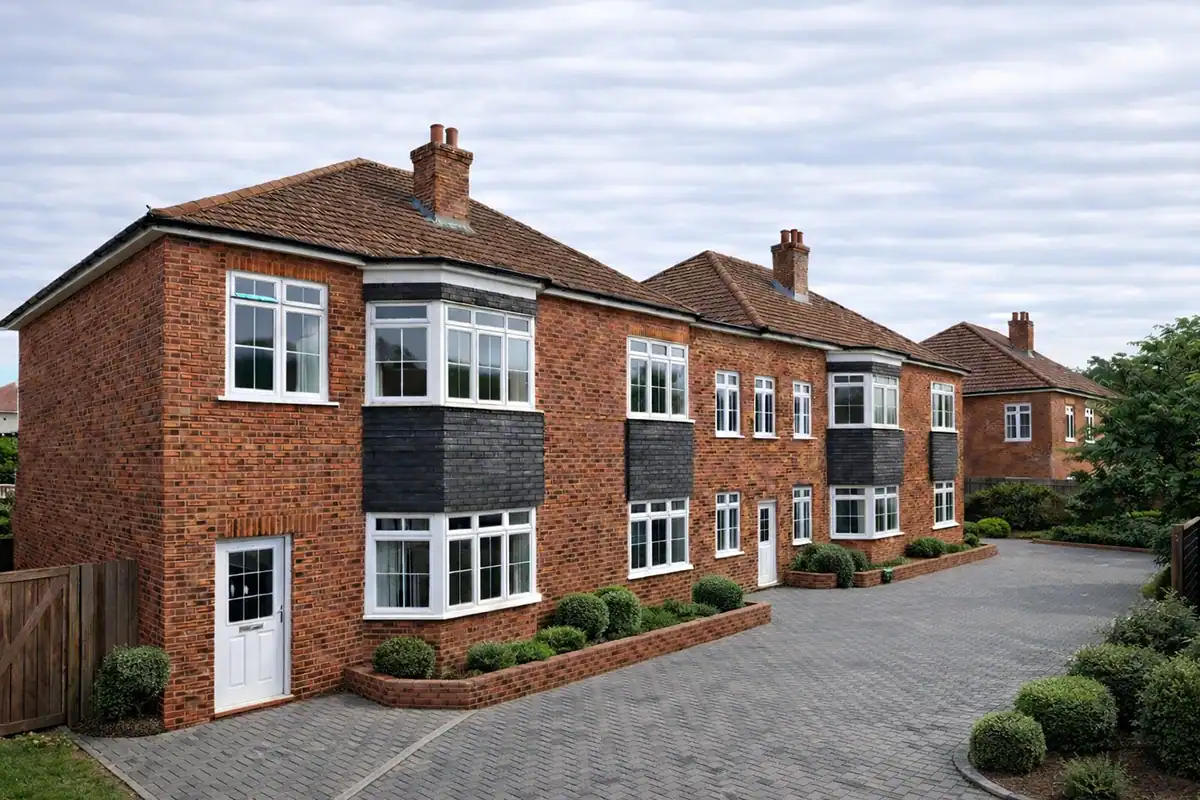Thinking about knocking down a wall? Creating open-plan living has become London’s most popular home improvement. But removing the wrong one without a structural engineer could bring your house down.
Whether you need a structural engineer depends on the type of wall you’re dealing with. Load-bearing walls require professional structural calculations and building control approval. When you plan to remove any wall, proper assessment ensures the structural integrity of your property remains intact.
What is a Structural Engineer?
A structural engineer specializes in analyzing how buildings stay upright. They calculate loads, design RSJ support systems, and maintain the structural integrity of your home during building work.
Qualified engineers hold chartered status through IStructE or ICE. When structural changes are needed, these professionals ensure the safety of your project. The structural engineer to design solutions takes legal responsibility through professional indemnity insurance.
They don’t just tell homeowners if walls can be removed—they design replacement support systems. This includes calculating steel beam sizes and providing structural calculations. Their work helps you safely remove walls while maintaining structural stability. You’ll need to hire a structural engineer who can provide calculations meeting all local building requirements.
Load-Bearing Wall vs Non-Load-Bearing Walls
A load-bearing wall carries the weight of the structure above—floors, walls, and roof. Remove a load-bearing wall without proper support, and you risk catastrophic failure. These walls are supporting the weight of everything above them.
Non-Load-bearing walls simply divide spaces. They carry only their own weight. You could theoretically remove these without structural consequences—but still need building regulations approval proving the wall is not load-bearing. Even when a wall has been removed previously, documentation is essential.
Load-bearing walls typically run perpendicular to floor joists. They’re often positioned centrally, directly under walls above. External walls are almost always load-bearing. To properly assess the wall, professional expertise from a surveyor or engineer is essential. Victorian terraces often have central spine walls running front-to-back—invariably load-bearing. Modern timber-frame houses can be tricky, as seemingly insignificant walls might carry the weight of structural elements above.
Why Would You Need to Remove Internal Walls?
Open-plan living drives most projects. Victorian terraces with cramped rooms become spacious modern homes. When you want to knock through walls, understanding whether the wall you plan to remove is structural becomes critical for any homeowner.
Creating better flow between spaces improves the layout of your home dramatically. Natural light flows better, sight lines improve, property values increase. Sometimes it’s fixing poor alterations—removing walls that destroyed original proportions. When it comes to internal walls, proper planning prevents problems.
Structural issues occasionally necessitate removal—subsidence damage or walls built without proper foundations require intervention. Without proper planning, these situations can compromise the structural stability of your entire property. The removal process must be carefully managed.
Planning Permission and Building Regulations
Planning permission and building regulations are different. You might not need planning permission to remove the wall, but always need building regulations approval for structural work. If your home is a listed building, you’ll need listed building consent. Always check with your local planning authority first.
Building regulations ensure work meets safety standards. The building control inspector needs proof walls aren’t load-bearing—or that you’re installing adequate RSJ support. Work done without approval is illegal. You can submit either a full building regulations application or a building notice.
The process involves submitting structural calculations before starting. Your building control officer reviews these, requests amendments if needed, then inspects work at key stages. It’s essential to get building regulations approval before beginning any building work.
Party Wall Considerations
When removing walls in terraced or semi-detached properties, you might need a party wall agreement. The Party Wall Act requires notifying neighbors if work affects shared walls or excavations near boundaries.
A structural wall removal near party walls requires special attention. Without a structural assessment, you risk damaging neighboring properties. Party wall surveyors ensure both properties remain safe during work. The structural engineer’s calculations must consider party wall implications.
A Structural Engineer Could Also Assist With:
Beyond wall removal, engineers solve numerous challenges. Home extension design projects often need structural input for foundations and connections. Loft conversions need strengthening floor joists. Consulting a structural engineer early saves money and provides peace of mind.
How Do I Know if a Wall Was Removed Safely?
Previous wall removals without documentation can’t be verified as safe. If walls were removed without proper assessment, you face structural instability risks. When a wall removed lacks proper documentation, problems emerge later.
Visual inspection offers clues—check for beam deflection or cracks following removed wall lines. These suggest inadequate support and potential structural damage. A structural engineer to assess existing work can calculate whether the wall supports are adequate.
Pros and Cons of Wall Removal
Pros
Open-plan living transforms homes. Property values increase—estate agents report open layouts achieve premium prices. When you remove a load-bearing wall without compromising safety, transformation is remarkable. Improved natural light penetrates deep into floor plans. Better family interaction becomes possible. The key is maintaining the structural integrity while opening spaces.
Cons
The cost to remove walls runs £3,000-£8,000 including fees and construction. You must involve a structural engineer for any load-bearing wall removal. Disruption is significant—dust, noise, 2-4 weeks’ work. A load-bearing wall without proper temporary support during work risks collapse. Lost privacy and increased heating costs are genuine issues.
Who Can Determine the Type of Wall?
Only qualified professionals make this determination. Engineers have training, insurance, and legal authority to certify walls. Building control won’t accept unqualified opinions. You should always consult with a structural engineer before making structural changes.
Experienced builders might have good instincts, but that’s insufficient for building control. Even a builder who has experience can’t provide required documentation. AC Design Solution’s engineers provide assessments ensuring the safety of your home. A chartered surveyor might identify load-bearing walls but can’t provide structural calculations for removal.
How Much Do RSJ Steel Beams Cost?
RSJ beams cost £300-£800 for typical applications. Installation adds £2,000-£4,000. Standard universal beams work for most domestic projects. Additional elements like padstones cost £50-£100 each. Total steel packages for removing load-bearing walls run £3,000-£5,000.
How Much Does Wall Removal Cost?
Simple partition walls: £500-£1,500. Load-bearing wall removal: £4,000-£8,000 in London. Professional fees include structural engineer’s fees (£750-£1,500) and building control (£500-£800). Construction costs vary by complexity—£2,500-£5,000 typically.
The type of wall matters. Stud walls are cheapest. Victorian walls nearly two feet thick require serious equipment. Consequential works often exceed the cost to remove—flooring, redecoration, electrical rewiring all add expense.
When Do You Need an Architect or Engineer?
You don’t always need an architect for wall removal, but you do need professional drawings. Structural engineers provide these for the removal process. Architectural technologists (like AC Design Solution’s CIAT-chartered team) offer technical drawings at lower cost than architects.
You need engineers whenever building work affects structure—removing walls, adding extensions, converting lofts, dealing with subsidence. They ensure the structural integrity of your property throughout projects, giving homeowners peace of mind.
Listed buildings require engineer involvement for minor alterations. Your local planning authority will confirm requirements. Insurance claims need engineer reports for subsidence or damage. Their assessments carry legal weight.
Structural Movement in Houses
Houses move naturally—seasonal ground movement causes minor cracks. Progressive movement indicates problems requiring investigation to prevent structural damage.
Common causes include clay shrinkage, leaking drains, tree roots affecting foundations. Warning signs: diagonal cracks, sticking doors/windows, gaps between walls/ceilings. If unsure, consult a surveyor for assessment.
FAQ
Do you need a structural engineer to remove a wall in the UK?
Yes for any load-bearing wall. Non-load-bearing walls still need building regulations approval proving they’re not structural. The removal process requires professional oversight.
Do you need building regs to remove the wall?
Always. Building regulations approval is mandatory for any structural wall removal. Working without approval is illegal and causes problems when selling.
Can a builder determine if it’s load bearing?
Builders can’t legally certify the type of wall. You need professional assessment first, then builders work to structural calculations.
Can you remove a load-bearing wall yourself?
Absolutely not. It’s dangerous and illegal. DIY load-bearing wall removal attempts risk collapse, injury, death, unlimited liability.
Do I need planning permission for internal walls?
Usually not unless listed building or affecting external appearance. But always need building regulations drawings approval. Check with your local planning authority.
What about removing walls without a structural engineer?
We’ve seen disasters—sagging ceilings, cracks, partial collapse. Building control can issue enforcement requiring rebuilds at your expense. Without a structural assessment, you risk everything.
Do I need a party wall agreement?
If the structural wall is shared with neighbors or work affects party boundaries, yes. Party wall surveyors handle agreements ensuring both properties’ safety during the removal process.







