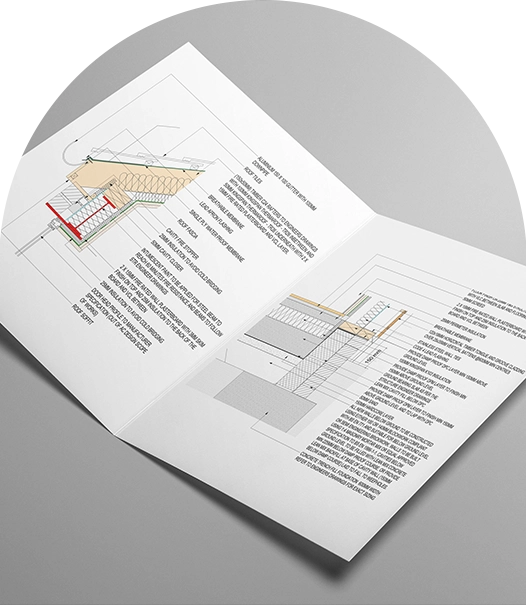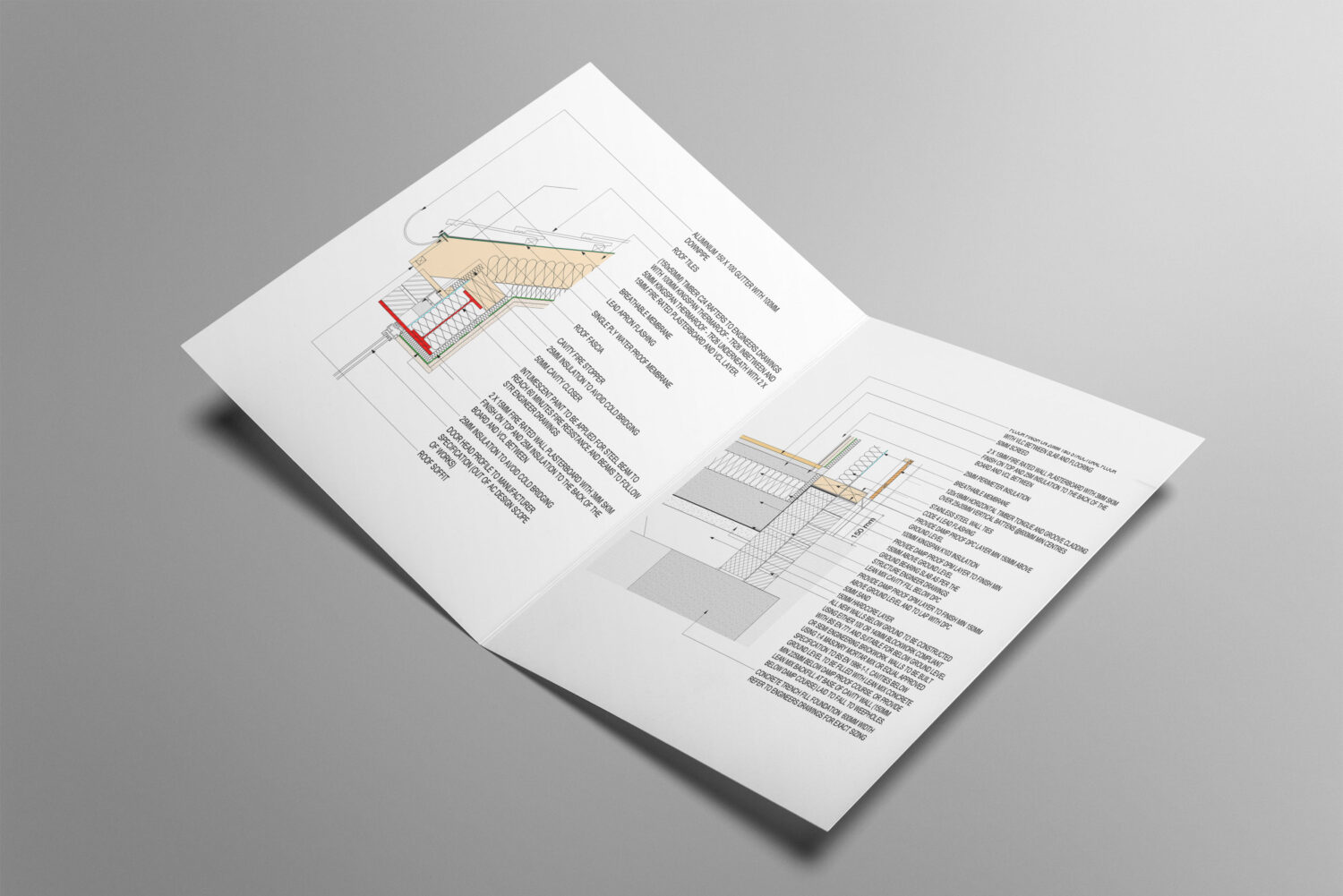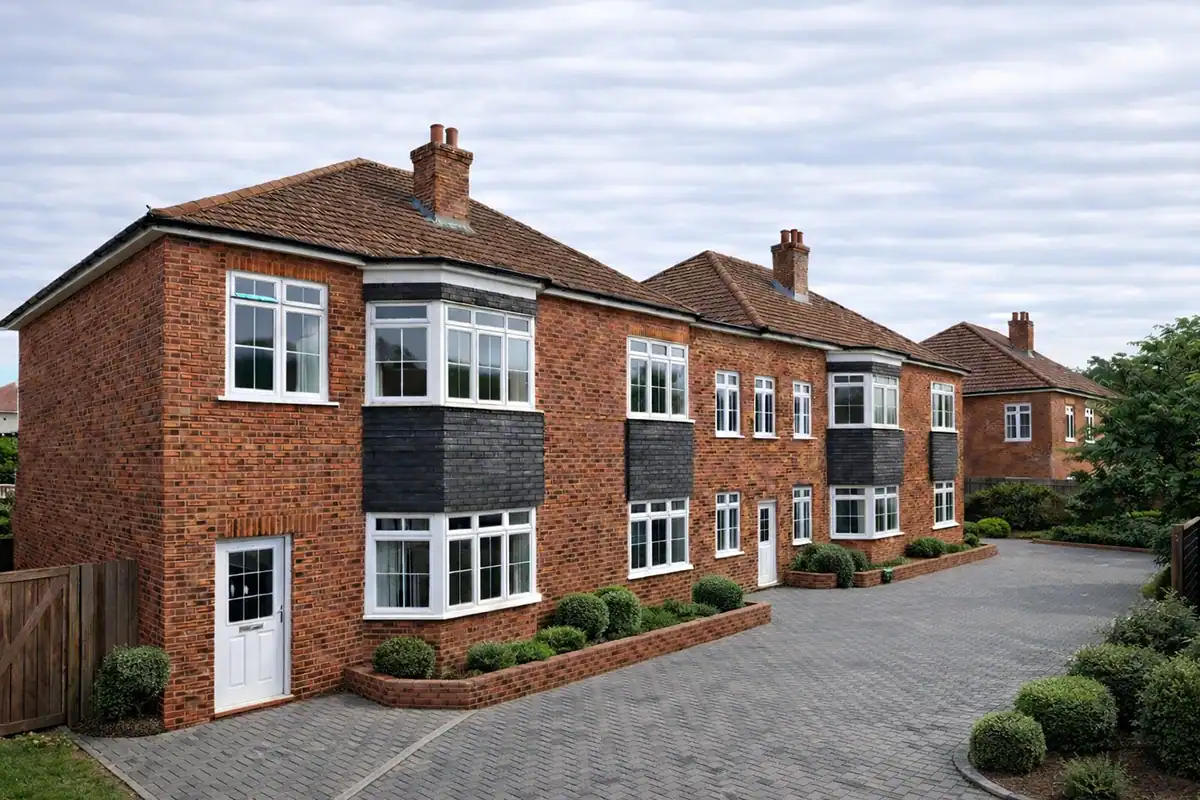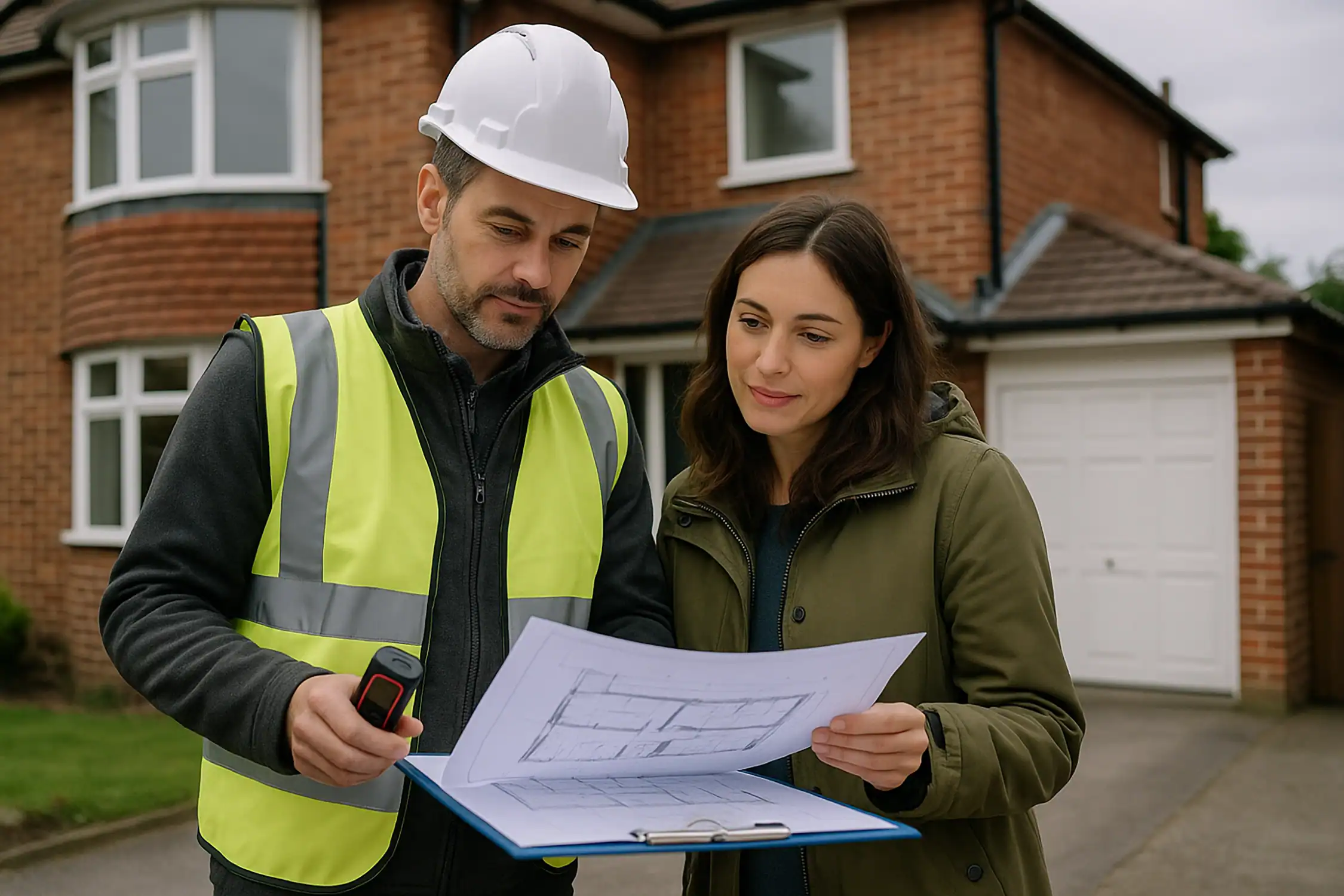At a Glance: Loft Conversion Building Regulations
Essential compliance areas for loft conversions in the UK:
- Structural integrity – Existing roof structure and floor joists must support additional loads
- Fire safety – Protected escape routes, smoke alarms, and fire-resistant materials required
- Stairs access – Minimum height, width, and pitch requirements for loft conversion planning
- Insulation – Thermal performance standards including 100mm of insulation minimum
- Ventilation – Adequate airflow to prevent condensation and maintain air quality
- Electrical safety – New circuits must comply with current wiring regulations
Converting your loft without proper building regulations approval can result in safety hazards, insurance issues, and problems when selling your property. Most loft conversions in the UK require building control approval, regardless of whether you need planning permission.
Loft conversions typically require both structural modifications and full building regulations approval. For a complete understanding of documentation requirements, see our guide on structural engineer drawings and building regulation drawings to ensure your project runs smoothly.
Why Building Regulations Approval is Essential for Loft Conversions
Loft conversion building regulations exist to ensure your conversion process is safe, structurally sound, and energy efficient. Unlike planning permission (which deals with appearance and impact), building regulations focus on construction standards and safety for converting your loft.
Key reasons approval is mandatory:
- Legal requirement – Converting a loft into habitable space always requires building regulations approval
- Insurance protection – Non-compliant conversions can void home insurance policies
- Resale value – Buyers and mortgage companies require building control certificates
- Safety assurance – Regulations prevent structural failures and fire hazards
- Energy efficiency – Modern standards ensure proper thermal insulation and ventilation
The local building control body will need to inspect your work at various stages to ensure your loft conversion meets all required standards.
Structural Requirements: Supporting Your Loft Conversion
The existing loft structure in most homes wasn’t designed to support the loads of a habitable room. Structural modifications are typically essential to ensure your loft conversion meets building regulations part a structural requirements.
Load-Bearing Calculations for Converting Your Loft
- Dead loads – Weight of new flooring, walls, furniture, and fixtures
- Live loads – Weight of occupants and moveable items (typically 1.5kN/m²)
- Existing roof structure – Usually sized only for ceiling loads, not floor space loads
Common Structural Solutions
Options to support the ceiling and new room:
- Installing additional rafters alongside existing ones
- Replacing undersized joists with larger structural timbers
- Adding steel beams to redistribute loads to walls and roofing
- Creating new load-bearing walls or supports
Professional requirement: A structural engineer must prepare calculations to ensure your existing loft can safely support the conversion and comply with building regulations.
Fire Safety Regulations for Loft Conversions
Fire safety is one of the most critical aspects of loft conversion building regulations, with specific requirements varying based on the type of loft conversion and the number of storeys in your home.
Escape Route Requirements in Event of a Fire
Two-storey houses (loft becomes third floor):
- Protected stairway with fire-resistant construction
- Self-closing fire doors (FD20 minimum)
- Escape windows meeting size and accessibility requirements
Three or more storey houses:
- Enhanced fire protection measures
- Potential requirement for protected lobby areas
- Interlink smoke alarm systems throughout the property
Fire Door Specifications
- FD20 rating – Minimum 20-minute fire resistance
- Self-closing mechanisms – Doors and windows must close automatically
- Proper installation – Certified fire door sets with appropriate frames and seals
Escape Window Requirements
If the loft conversion floor is more than 4.5 metres above ground floor level:
- Minimum opening area – 0.33m² with no dimension less than 450mm
- Maximum sill height – 1.1 metres from floor level
- Access considerations – Windows must be easily accessible for emergency exit
Staircase Regulations for Loft Conversion Access
Installing a compliant staircase is often the most challenging aspect of loft conversion planning, requiring careful consideration of minimum height requirements and precise construction.
For comprehensive guidance on all aspects of staircase building regulations, including detailed measurements and construction requirements, see our complete guide to domestic stairs under Building Regulations Part K.
Dimensional Requirements
Step specifications:
- Maximum rise – 220mm per step
- Minimum going – 220mm per step
- Maximum pitch – 42 degrees
- Consistent dimensions – Rise and going must be uniform throughout
Width and Head Height Standards
Staircase width:
- Minimum clear width – 800mm for private stairs
- Handrail clearance – Additional space required for handrail projection
Head height requirements:
- Minimum head height – 2 metres measured vertically above pitch line
- Landing areas – Adequate floor space at top and bottom of stairs
Handrail and Balustrade Requirements
- Handrail height – 900mm minimum on stairs, 1100mm on landings
- Baluster spacing – Maximum 100mm gaps to prevent entrapment
- Structural strength – Must withstand horizontal loads
Insulation Regulations: Need to Follow Thermal Performance Standards
Modern loft conversion regulations require high standards of thermal insulation to ensure energy efficiency and prevent condensation issues. You’ll need to insulate your loft conversion to current building standards.
Thermal Performance Standards
U-value requirements (maximum heat loss):
- Roof elements – 0.16 W/m²K
- Floor elements – 0.18 W/m²K
- New walls – 0.28 W/m²K
Insulation Installation Areas
Critical insulation points:
- Roof slopes and gable walls
- New stud walls and partitions
- Floor areas between joists
- Around new doors and windows
Continuity considerations: You must have a minimum of 100mm of insulation forming a continuous thermal envelope without gaps or thermal bridges that could cause condensation or heat loss. Wool insulation is commonly used to meet these requirements.
Additional Building Regulation Compliance Areas
Ventilation Requirements
- Background ventilation – Equivalent to 1/20th of floor area
- Purge ventilation – Openable windows for rapid air changes
- Extract ventilation – Mechanical extraction if you plan on adding a bathroom
Electrical Installation Standards
- New circuits – Must comply with BS 7671 wiring regulations
- RCD protection – Required for all new circuits
- Smoke alarm – Mains-powered alarms with battery backup required
Sound Insulation
Between the new room and existing accommodation:
- Airborne sound – Minimum performance standards for walls and floors
- Impact sound – Floor constructions must limit noise transmission
Drainage and Waste Disposal
If converting your loft includes bathroom facilities:
- Soil pipe connections – Proper connection to existing drainage
- Waste water disposal – Compliance with Building Regulations Part H
- Ventilation – Adequate extraction to prevent moisture problems
Building Regulations Application Process
Choosing Your Approval Route
Local Building Control Services:
- Submit plans to your local building control department
- Statutory fees apply (typically £300-800 for loft conversions)
- Building control inspector carries out site visits at key stages
Approved Inspector (Private Sector):
- Qualified private companies offering building control services
- Often faster service with more flexible appointment times
- Competitive fees and personalized service
Building Regulations Application Requirements
Essential documentation you need to provide:
- Detailed architectural drawings showing proposed works
- Structural calculations prepared by qualified engineer
- Specification of materials and construction methods
- Fire safety strategy and escape route plans
Typical approval timeline: 5-8 weeks for plan approval, with inspections scheduled throughout the conversion process.
Key Inspection Stages
- Foundation/structural work – Before concrete pours or structural installations
- First fix – After structural work, before insulation and boarding
- Final inspection – Completion check before occupation
You can choose between full plan applications or a building notice, though full plans are recommended for complex loft conversions.
Do I Need Planning Permission for Loft Conversion?
Most loft conversions fall under Permitted Development Rights and don’t need planning permission, but there are important exceptions you need to be aware of:
When You May Require Planning Permission
- Volume limits exceeded – More than 40m³ additional space (terraced houses) or 50m³ (detached/semi-detached)
- Dormer windows – Large dormers or those facing the highway
- Conservation areas – Stricter rules apply in designated areas
- Listed buildings – Always require planning consent
- Article 4 directions – Some areas have removed permitted development rights
Design Considerations
Even when planning permission isn’t required, you need to consider:
- Neighbour impact – Overlooking and loss of privacy
- Street scene – How changes affect the property’s appearance
- Structural feasibility – Whether the existing roof can accommodate changes
The type of conversion you’re planning will determine whether you need planning permission, but building regulations approval is always required regardless of planning status.
Working Within the Party Wall Act 1996
Loft conversions may trigger Party Wall Act requirements if work affects shared walls or boundaries. You need to consider whether your conversion falls within the Party Wall Act regulations.
When Party Wall Procedures Apply
- Work to party walls – Structural changes to shared walls
- New structures – Building close to boundary lines
- Excavation work – Deep foundations near neighbouring properties
Process requirements: You need to submit a party wall notice to adjoining owners at least two months before work can be done. A party wall surveyor may be required to oversee the process and create a party wall agreement.
Non-Habitable Loft Conversion Regulations
Storage-Only Conversions
Converting your existing loft purely for storage has reduced building regulation requirements:
Limited compliance needed for:
- Basic floor strengthening (reduced load requirements)
- Safe access (may use loft ladder instead of stairs)
- Limited fire safety measures
- No thermal insulation requirements
Creating Habitable Space from Storage
If you later want to convert storage space to habitable use:
- Full building regulations approval required
- Complete upgrade to current standards necessary
- More cost-effective to plan for habitable use from the outset
The set of building regulations that apply depends on the type of conversion you’re planning. A non-habitable loft conversion has different requirements than a full habitable conversion.
Cost Factors for Building Regulations Compliance
Professional Fees
- Structural engineer – £800-2,000 for calculations and drawings
- Architect/designer – £1,500-4,000 for detailed drawings
- Building control fees – £400-1,000 depending on project scope
Construction Costs Affected by Regulations
- Structural work – £3,000-8,000 for joist reinforcement
- Fire safety measures – £2,000-5,000 for doors, alarms, and protected routes
- Staircase installation – £3,000-8,000 for compliant stairs
- Insulation and ventilation – £2,000-4,000 for full thermal upgrade
Planning tip: Budget approximately 15-25% of total project costs for building regulations compliance measures.
Common Building Regulation Challenges
Headroom Limitations
Problem: Insufficient height for compliant stairs or habitable space Solutions: Lowering ceilings below, raising roof height, or redesigning layout
Structural Capacity
Problem: Existing structure cannot support conversion loads Solutions: Steel beam installation, new load-bearing walls, or foundation upgrades
Fire Escape Conflicts
Problem: Cannot achieve compliant escape routes in existing layout Solutions: Relocating stairs, installing fire-resistant lobbies, or alternative escape windows
Frequently Asked Questions
Q. Do all loft conversions need building regulations approval?
Yes, converting your loft into habitable space always requires building regulations approval. Even storage conversions need approval if they involve structural changes or new access stairs. The regulations that apply depend on the type of loft conversion you’re planning.
Q. How long does building regulations approval take?
How long does building regulations approval take?
Plan approval typically takes 5-8 weeks. The conversion process requires inspections at key stages, which can be scheduled flexibly with most local building control services.
Q.Can I start work before getting approval from the local authority?
Can I start work before getting approval from the local authority?
No, you must receive formal approval before beginning any structural work. Starting without approval can result in enforcement action and expensive alteration costs.
Q. What happens if my loft conversion doesn't comply with building regulations?
Non-compliant work must be altered or rebuilt to meet standards. This can be expensive and may affect insurance coverage and property sale prospects.
Q. Do I need an architectural technologist for building regulations approval?
While not legally required, professional plans and may request detailed drawings are essential for approval. Most homeowners use architects or specialist designers to prepare compliant plans.
Q. How much do building regulations add to conversion costs?
Compliance measures typically add 15-25% to project costs, but this investment ensures safety, legal compliance, and protects property value. You need to consider fixtures and fittings costs as part of your overall budget.
Q. Can loft conversion regulations change during my project?
Requirements are assessed based on regulations in force when you submit your application. However, significant design changes may trigger reassessment under current standards.
Q. What's the difference between building regulations and building control?
Building regulations are the legal requirements, while building control is the approval and inspection service that ensures you comply with building regulations.
Need professional help with your attic conversion building regulations? Our experienced team provides comprehensive building regulation drawings, structural calculations, and project management to ensure full compliance with current standards. Contact us for a consultation and detailed quote for your attic conversion project.







