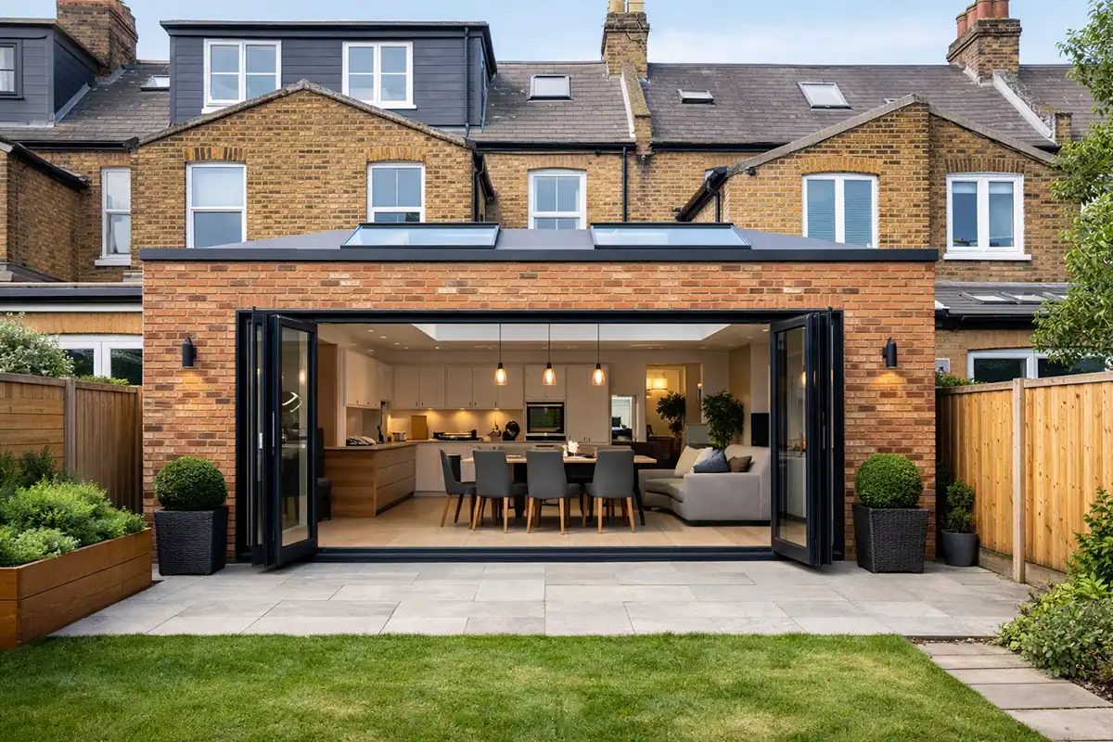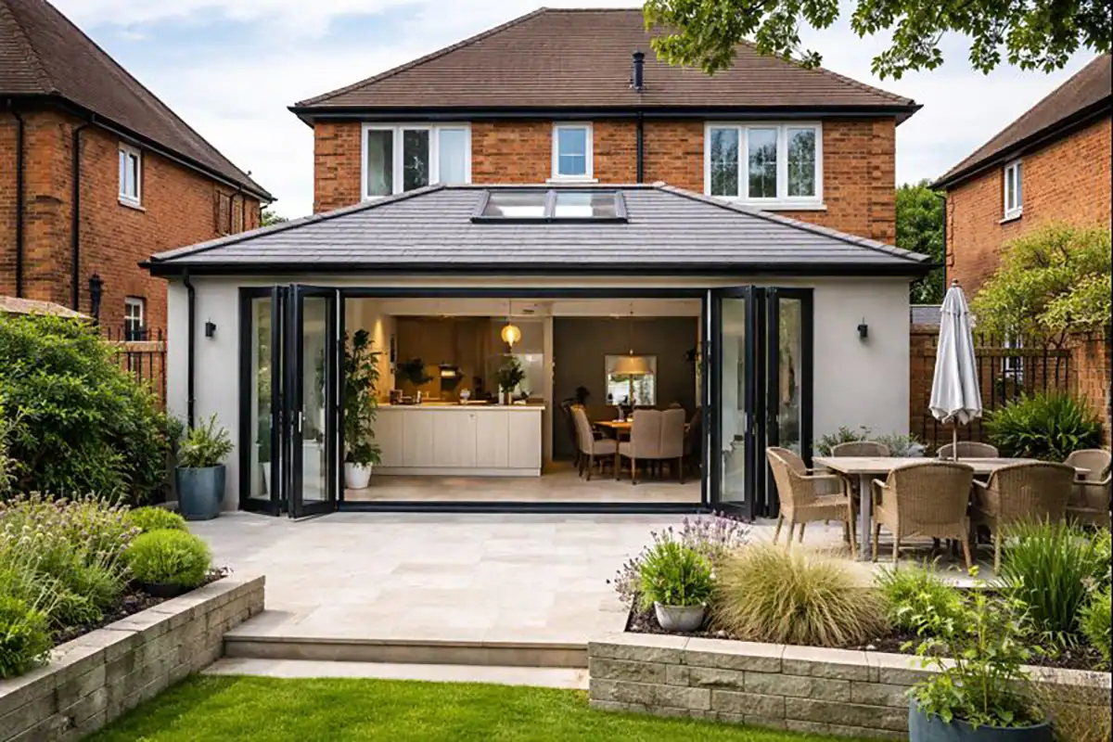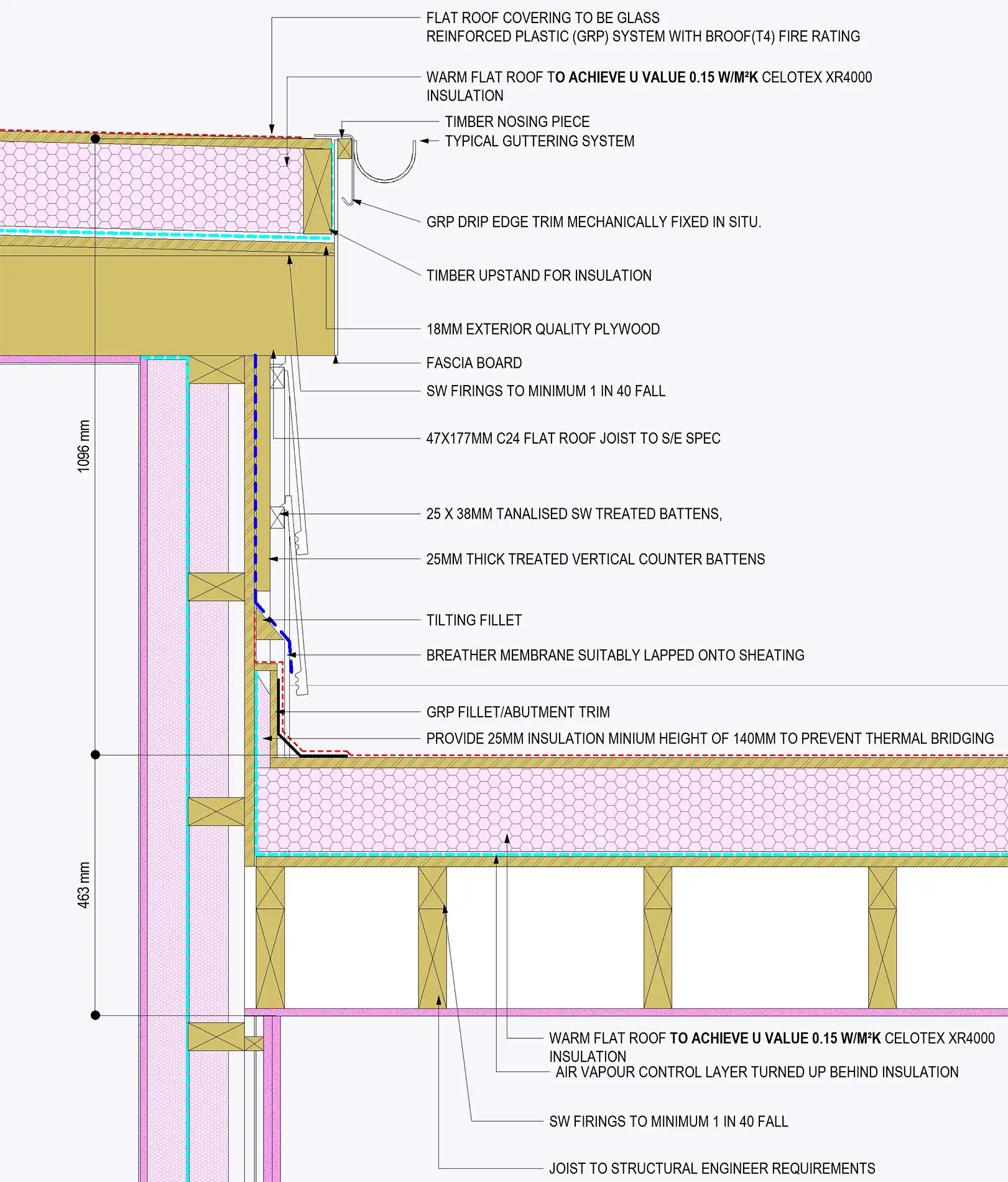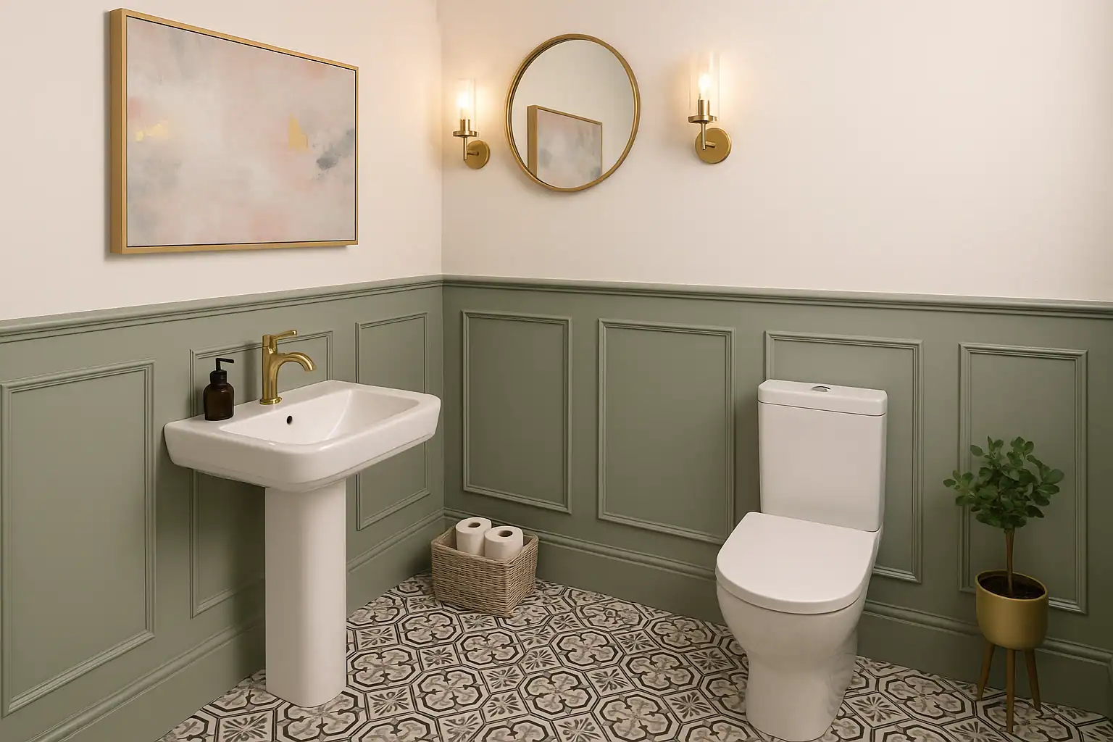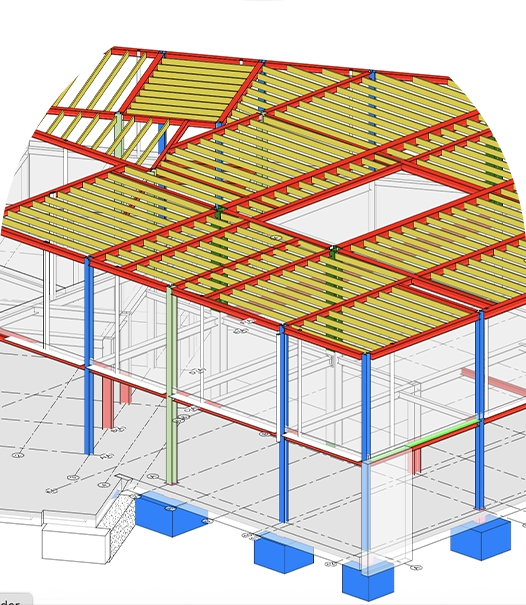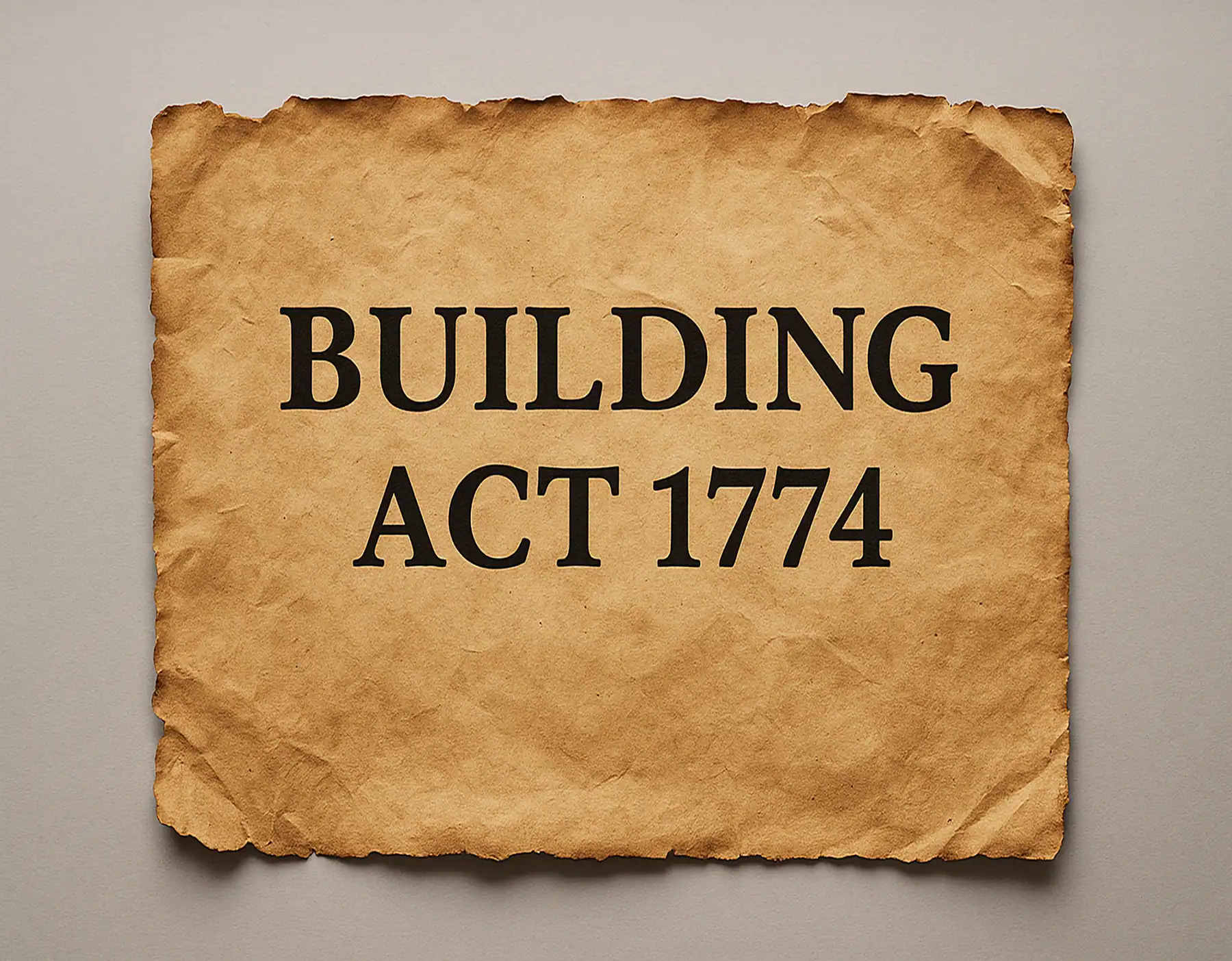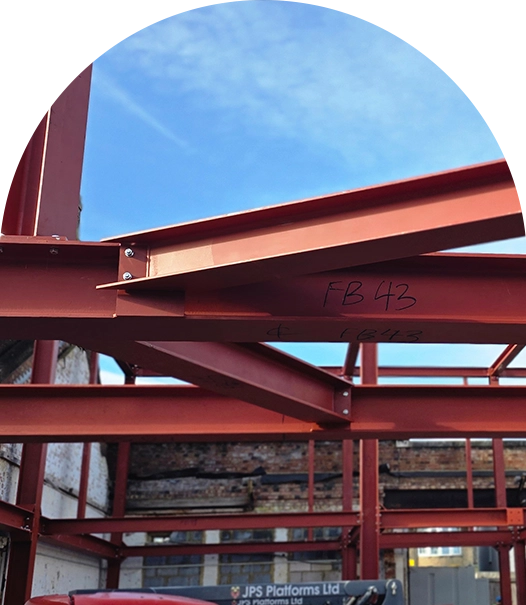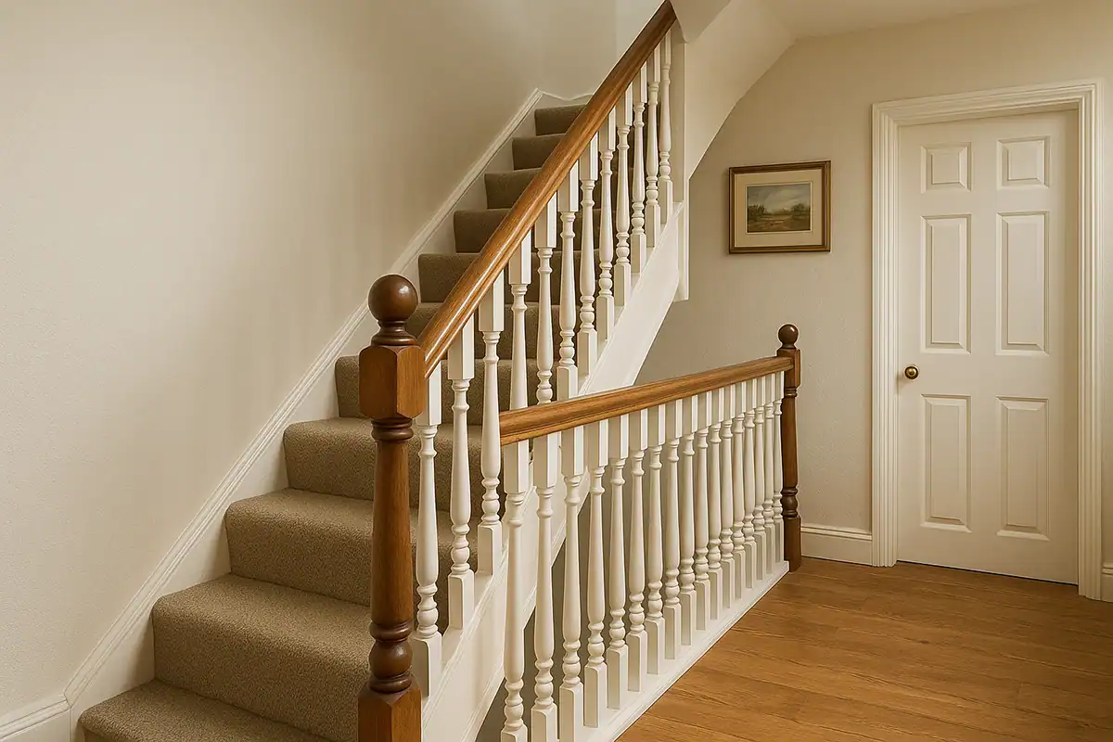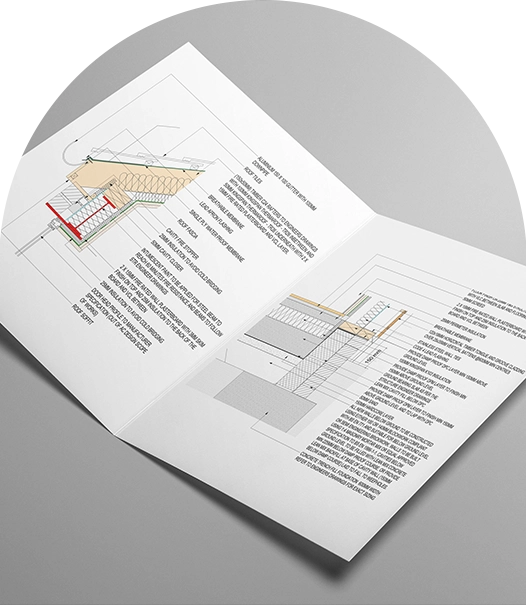Building Regulation Drawings Approved the First Time
Get compliant drawings from CIAT-chartered professionals, designed for quick Building Control approval and builder-ready detail.
CALL US0208 152 4006
EMAIL USsales@acdesignsolution.com
Planning to Building Regulation Drawing Costs 2025
Converting your planning drawings to technical drawings in 2025? AC Design Solution offers clear pricing.
We include FREE building control submission. Here’s what you get:
FREE building control submission
MCIAT qualified drawings
5-10 day delivery guaranteed
SINGLE STOREY
FROM
Redraw CAD files into 3D typical construction details and wall types. Complete building regulations drawings for ground floor extensions.
Loft Conversions
FROM
Redraw CAD files into 3D software,
two building sections with detailed callouts of relevant areas,
wall types, and fire plans
DOUBLE STOREY
FROM
Everything in single storey + additional sections, fire layout plans, set out drawings, structural engineer coordination, detailed callouts
BASEMENTS
INDIVDUAL
Full construction drawings, fire strategy plans, detailed wall and floor types, coordinate set out, Stage 4 coordination for complex basement projects
CALL US TODAY ON 020 8152 4006
Our Building Regulation Drawings
Why Choose AC Design Solution for Your Technical Drawings
MCIAT QUALIFIED TECHNICAL DRAWINGS
COMPLETE SUBMISSION + REVISIONS INCLUDED
From drawing production to Building Control submission and amendments, we handle the full process giving you a true end to end service.
4.9 Stars Verified Client Reviews
Our customers consistently rate our service highly, reflecting our commitment to quality, speed, and customer satisfaction.
Client Stories
Don’t just take our word for it – hear directly from satisfied clients about their experience working with us. These real stories demonstrate why businesses trust us to deliver outstanding results every time
Our Process
Specialized Services
Building Regulations Plans for Loft Conversions
Loft extension projects require careful consideration of structural changes, fire safety, insulation, and access requirements. Our professional loft extension drawings ensure your conversion meets all necessary standards. A structural engineer may be required for complex loft conversions to provide structural calculations alongside the technical drawings, ensuring structural integrity and compliance.
Technical Plans for Property Conversions
Converting existing buildings, including garage conversion projects and change of use applications, requires detailed understanding of current regulations and how they apply to older structures. Our expert drawings navigate these complexities, providing a complete set of technical drawings that any builder can work from confidently while ensuring health and safety compliance.
Building Regulations Plans for New Builds
New construction projects need comprehensive full technical drawings covering all aspects from foundations to roof, ensuring complete compliance with current building standards. Every homeowner embarking on new build projects requires detailed architectural drawings and a completion certificate upon finishing.
Single Storey Extension Plans
A single floor extension is one of the most popular home improvement projects. Our extension drawings include all necessary details for approval. Whether it’s a kitchen extension, rear extension, or conversion project, we provide complete technical drawings that satisfy all regulatory requirements while being cost effective.
Double Storey Extension Plans
Double floor extensions need extra consideration for structural loads and planning rules. Our drawings ensure your two-floor extension meets all approved documents requirements. We provide tender drawings for contractors to price your work accurately.

