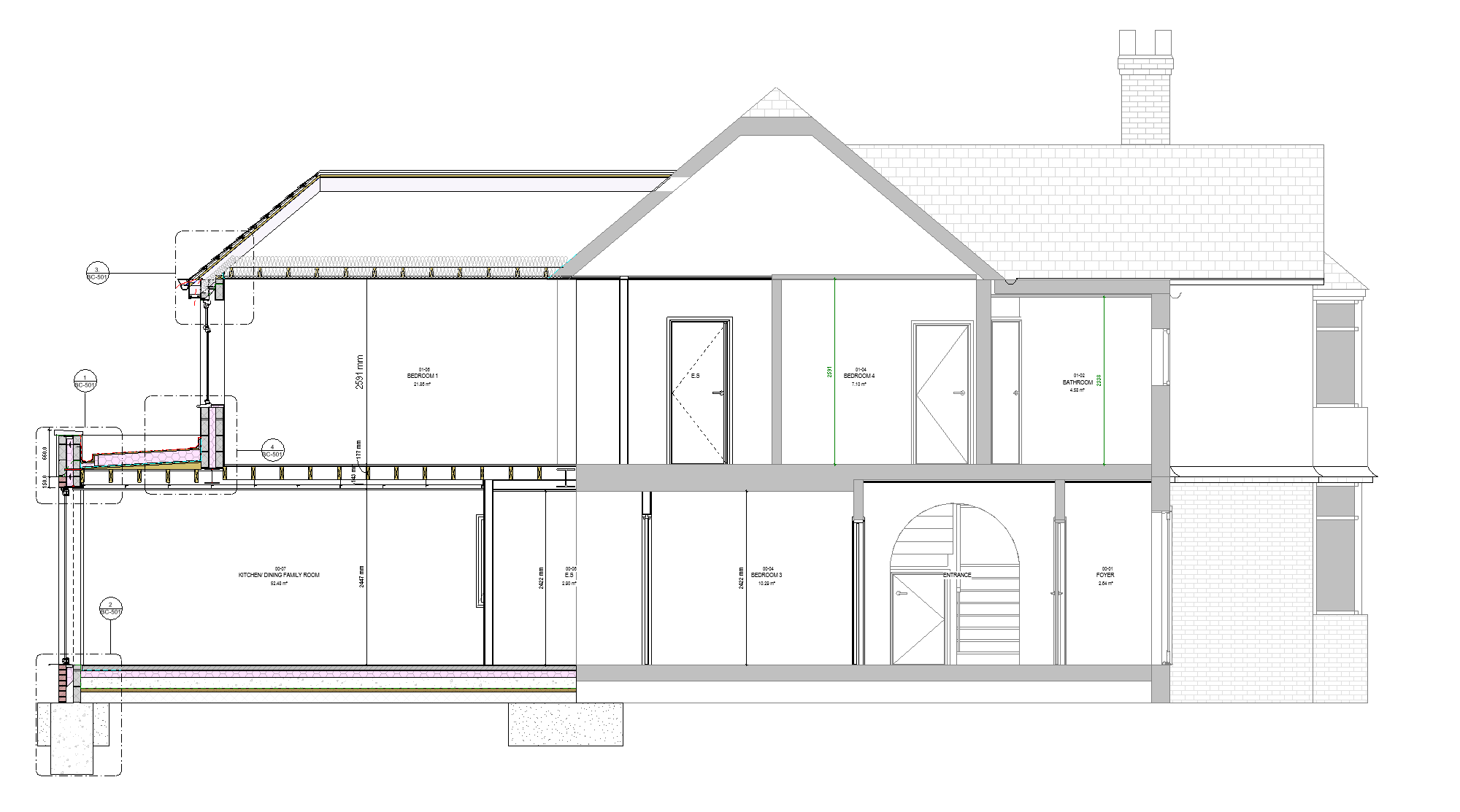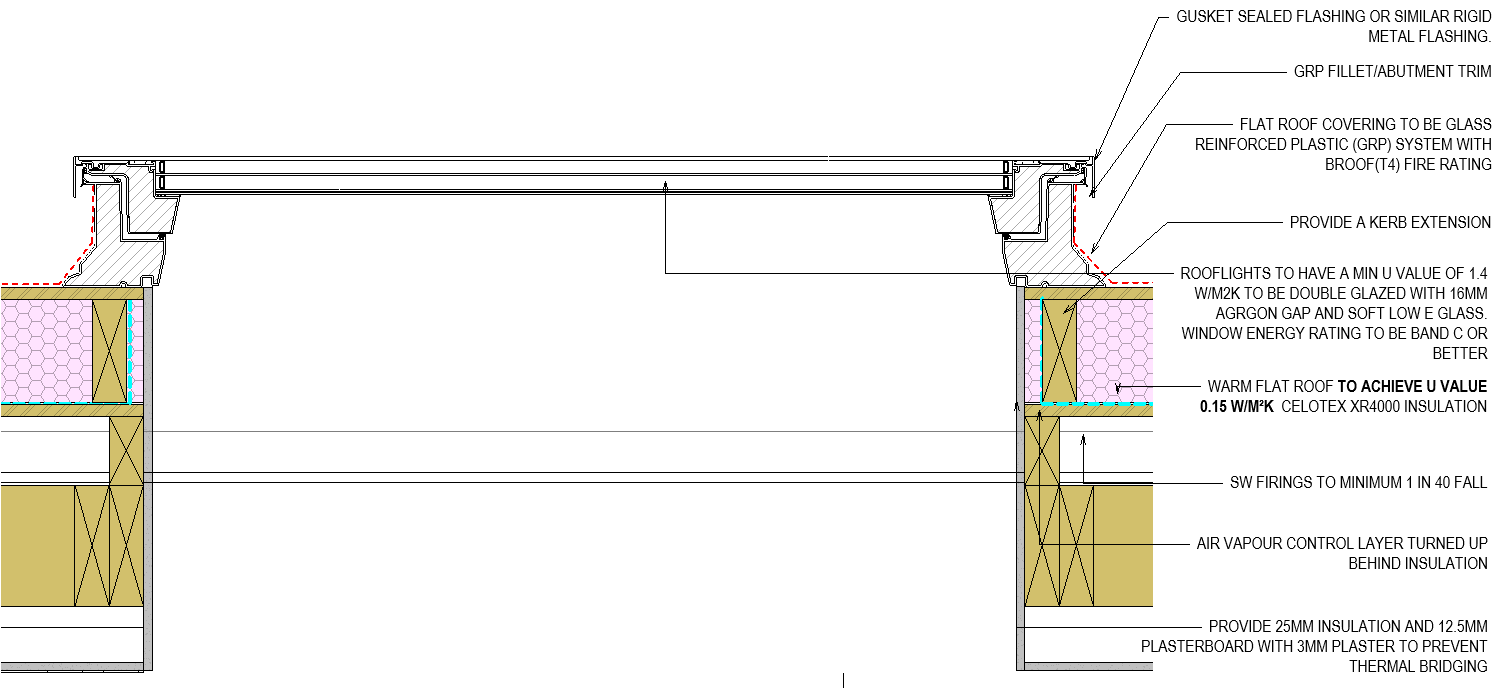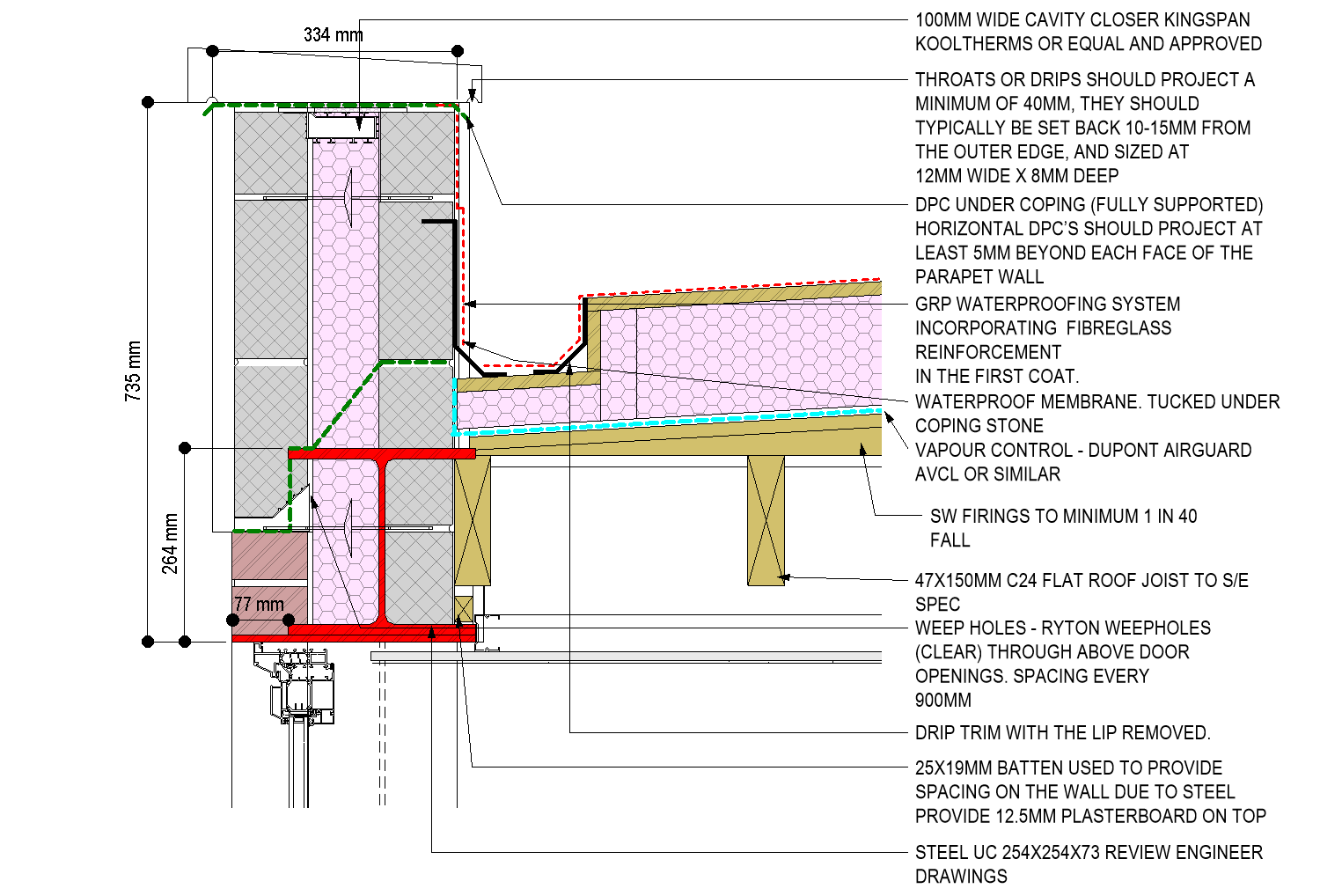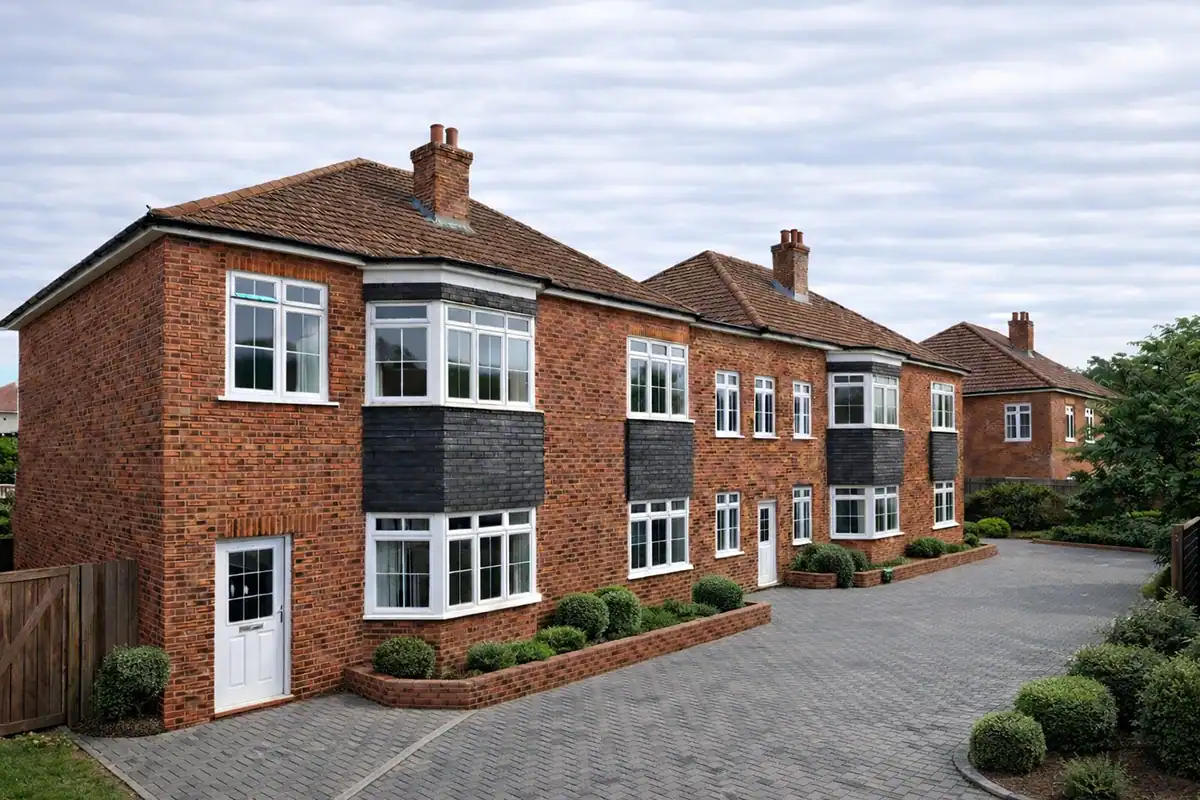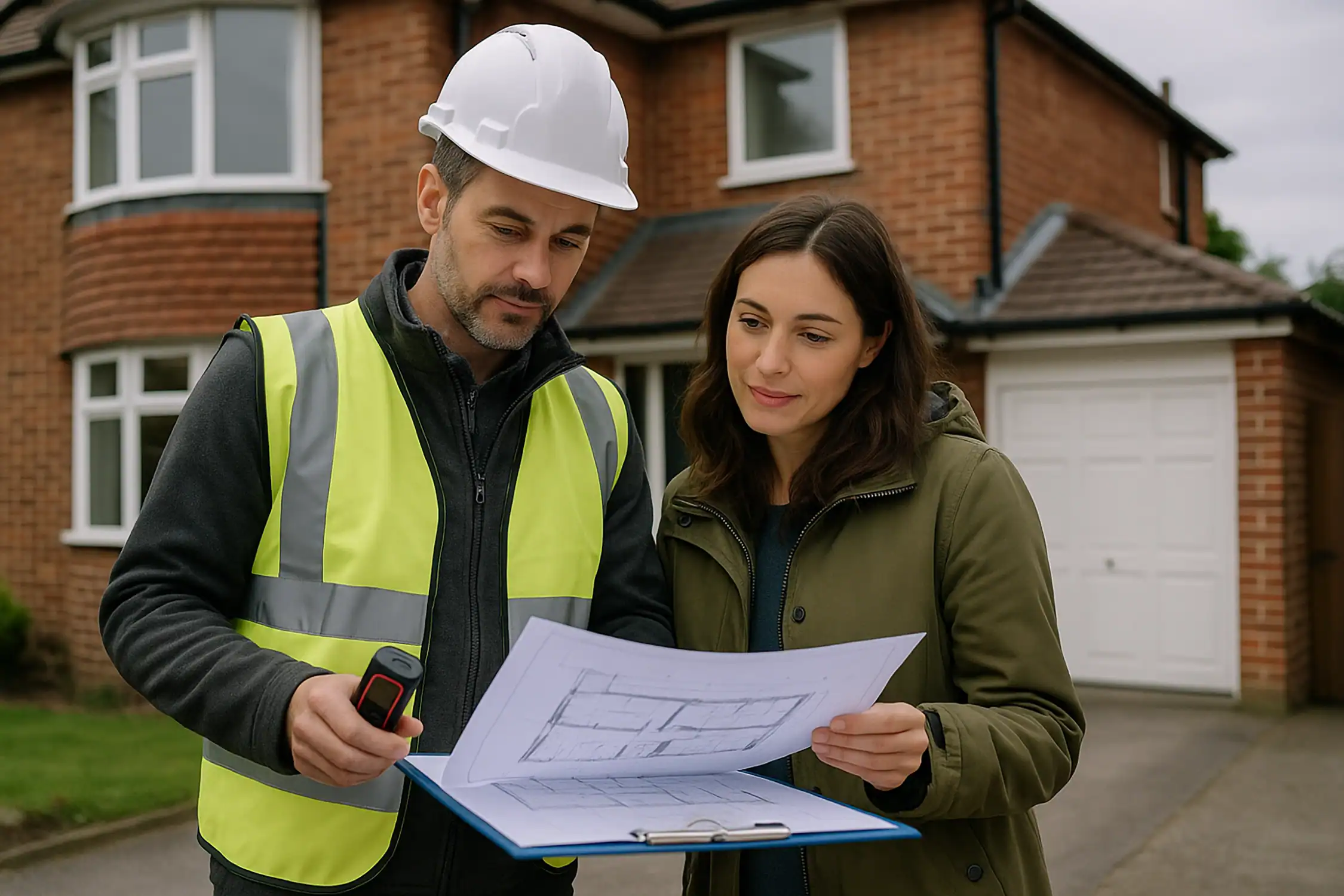Single Storey Extension Plans
Looking to build single storey extension? We help with single story extension plans that create extra space. Our single storey extension specialists provide planning permission guidance for your single story extension needs. Our team handles home extension work with building regulations support. Get extension ideas that transform your property.
Planning Approved
Assessment through local planning authority consultation. Approval processing for adding a single storey extension. Your project might qualify under permitted development rights.
Fast Drawings
You receive professional ideas quickly through our streamlined process. Efficient service delivery. No site visits needed during initial design phases.
Fixed Price Guarantee
Detailed cost estimates with transparent pricing structures. Clear cost information without hidden charges or unexpected fees.
Single Storey Extension Plans – Architectural Drawing Costs 2025
We create detailed single storey extension plans through convenient online consultation. Our team helps with home extension designs that maximize your space effectively. You receive professional single storey extension plans quickly through our streamlined process.
MCIAT qualified drawings
5-10 day delivery guaranteed
3-4M REAR
FROM
- Site visit with 3D scanning
- Online meeting
- floor plans and elevations
- Under permitted development
6-8M EXTENSION
FROM
- Site visit with 3D scanning technology
- Online consultation meeting
- Submission of prior approval application
- Architectural floor plans and elevations
SIDE + REAR
FROM
- Site visit with 3D scanning
- Online meeting
- floor plans and elevations
- Lawful development certficate submission
WRAPAROUND
INDIVDUAL
- Site visit with 3D scanning technology
- Online meeting
- planning application
- floor plans and elevations
CALL US TODAY ON 020 8152 4006
Why Choose AC Design Solution for Your Building Regulation drawings
Extensive Experience
Convenient Online Process:
4.9 Stars Verified Client Reviews
Our customers consistently rate our service highly, reflecting our commitment to quality, speed, and customer satisfaction.
Client Stories
Don’t just take our word for it – hear directly from satisfied clients about their experience working with us. These real stories demonstrate why businesses trust us to deliver outstanding results every time
Single Storey Extension Ideas – Building a Single Storey Extension
We create detailed single storey extension plans through convenient online consultation. Our single story extension team helps with home extension designs that maximize your space effectively. You get professional ideas quickly through our streamlined process. We understand planning permission, building rules, and development rights.
Our service includes:
- Detailed plans for your project
- Professional visualizations of your ideas
- Complete building rules documentation
- Efficient service delivery
- Design revisions until satisfied
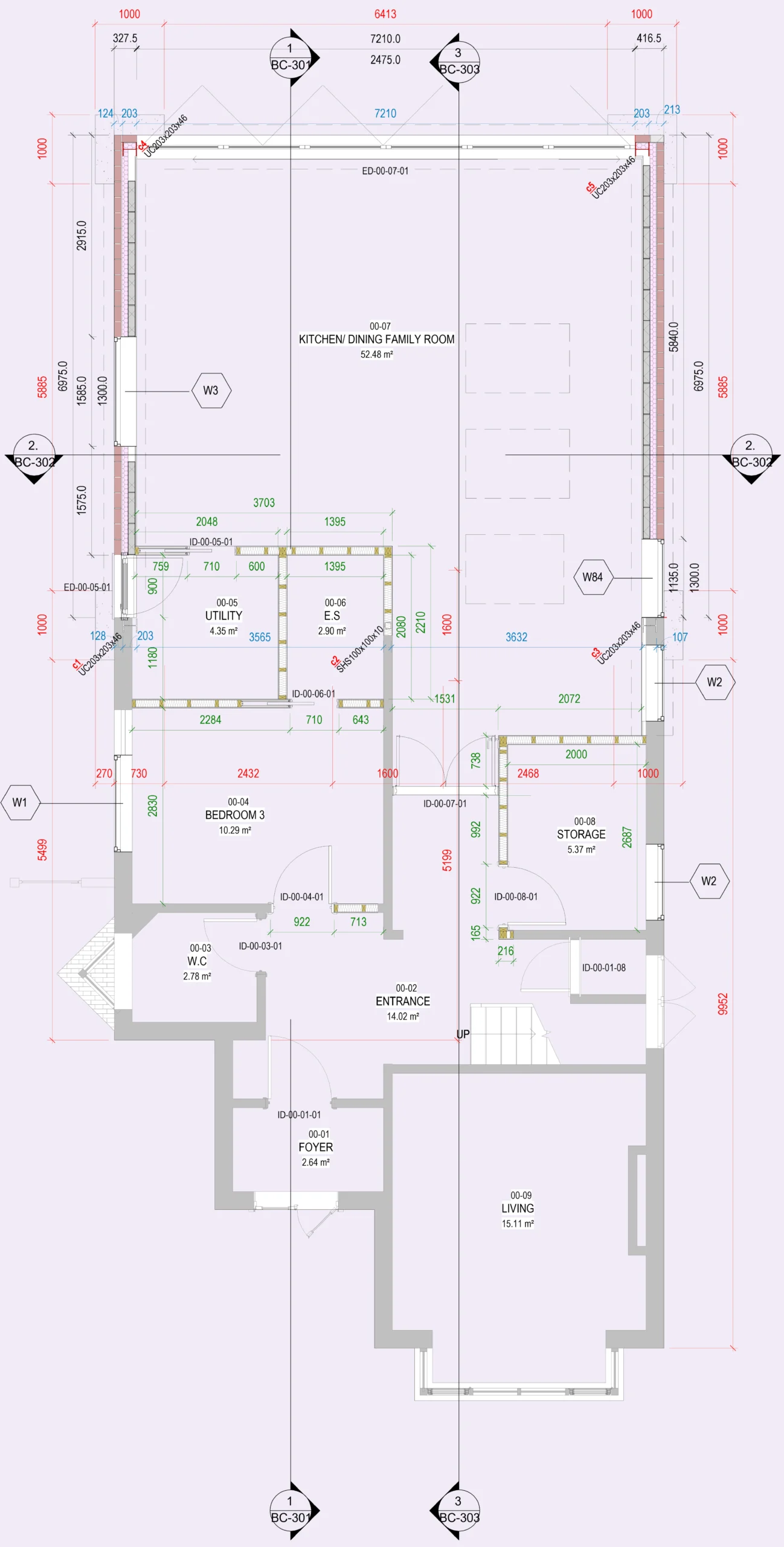
section drawings
Our Building Regulation drawings include property-specific sections — not generic one-size-fits-all details.
rooflight
We include full details for flat roof lights, showing upstand, insulation, and waterproofing all tailored to your build.
box gutter details
Only maker women's sexy pointed toe stiletto heel pumps party court shoes.
Planning Approval – Planning or Building Guidance
Uncertain if you require approval for your project? We help determine requirements through local authority consultation using the planning portal. Most projects qualify under PD rules. This allows construction without standard applications in many situations.
Our need planning permission services:
- Assessment through local planning authority consultation
- Application submission when approval is necessary
- Building rules management throughout your project
- Coordination with local authority staff
- Approval processing for adding a single storey extension
Your project might qualify under permitted development rights.
Extension Could Save Time – Without Planning Permission Options
Understanding regulations could save significant time and money. Many projects work under development rules rather than standard applications. Construction becomes easier when you understand development options.
Development under permitted rules allows:
- Construction up to specific sizes under development rules
- Building within established limits and conditions
- Starting work under approved development guidelines
- Creating designs that work with your existing house
We verify your ideas fit the established rules.
Survey Inspection
Detailed site surveys and Matterport 3D scanning for precise property documentation and measurements.
Architectural Drawings
Translating your vision into detailed architectural plans and design documentation.
3D Visualization
Photorealistic 3D renders and virtual walkthroughs bringing your project to life before construction begins
Planning Application
Phasellus tortor justo, semper vitae risus nec, porttitor ultrices justo. Nam sodales turpis non tempus pharetra. Integer orci est.
Building Regulations
Technical drawings and specifications ensuring compliance with building standards and safety requirements.
Structural Engineering
Professional structural assessment, design, and Valued engineered calculations for safety compliance
Civil & Drainage
Designing site infrastructure including drainage systems, utilities, and external works for compliant development.
A COMPLETE SERVICE
Conception to Completion
Single Point of Contact – No juggling multiple consultants or contractors. We coordinate everything, keeping you informed at every step. Fixed Fee Certainty – After our initial consultation and desktop study, you’ll receive a clear, fixed-price proposal with no hidden surprises.
The steps
Our Building Regulation Drawings Process
GIVE US WHAT INFO YOU HAVE
Whether it’s existing plans, photos, measurements, or just a sketch, we work with whatever information you can provide.
Quote Accepted
→ File opens
→Our chosen Architectural designer will introduce themselves
→ Online teams meeting
WE DO THE DRAWINGS
We create compliant building regulations drawings with floor plans, construction details, and required documents. Structural engineers available as additional package.
SUBMIT FOR APPROVAL
We handle the entire building control submission process, liaising with local authorities on your behalf. Our complete set of building control drawings ensures your builder can proceed with confidence once approval is granted.
Architectural plans online
As a chartered practice operating online, we offer substantially cheaper prices with faster turnaround times. We also provide property scanning services as an additional package.
Most projects can be completed remotely using modern surveying techniques, photos, measurements, and video calls—no property visits needed.
We employ qualified architectural technicians and designers with years of experience in building regulations. You’re not sacrificing expertise for convenience.
The combination of streamlined processes, reduced overheads, and efficient digital workflows means faster delivery at lower costs.
Our Process
Extension Could Add Value
Home Office and Modern Open Plan Living
Design versatile spaces serving as a workspace or dining area through strategic planning. A dedicated workspace provides office space while maintaining the value of your home. Dining area developments create modern open plan living that families appreciate.
Modern open plan designs connect dining areas with living spaces seamlessly. Open plan living arrangements benefit from optimal natural light and garden access.
Small House Extension and Existing Small Kitchen Solutions
Even modest developments can improve your property layout dramatically. Targeted approaches help expand a current kitchen into functional cooking space. You can transform a current kitchen into spacious areas through careful planning.
Smaller projects often qualify for permitted development rights without complex applications
Planning or Building Success – Extension Might Need Special Permissions
Your project might require additional permissions in certain areas depending on location. Listed buildings and conservation area properties have extra restrictions. Area planning rules determine what extension might be allowed in your specific area.
Development might require neighbor consultation scheme participation for larger work. The neighbor consultation scheme ensures proper communication during construction. Projects might need additional approvals beyond standard permitted development rights.
Extensions of More Than One Storey and Double Storey Considerations
While we focus on ground floor solutions, some consider double storey options. Extensions of more than one storey require complex applications and approvals. Double storey projects face stricter requirements than ground floor approaches.
Most find floor-level approaches work better with planning or building regulations. Extensions of more than one storey often need full permission rather than development rights.
Conservation Area and Local Regulations
Heritage area properties have special planning requirements affecting possibilities. Area rules in heritage locations often favor ground floor approaches over larger developments. Your project must comply with heritage area restrictions and area rules.
Common Questions
Planning a home extension? Our FAQ section addresses the key questions homeowners ask about structural engineering requirements, costs, timelines, and design processes to help you make informed decisions about your project.
Q. How Much Does a Single Storey Extension Cost?
Q.What Factors Affect Extension Costs?
Q. Do I Require Planning Approval for My Extension?
Many projects qualify under development rights without standard procedures. This allows development under specific conditions without complex approvals. However, notification to local authorities remains necessary regardless.ains necessary regardless.
Q. When Does Planning Permission Become Necessary?
When your project exceeds permitted development size limitations, property involves listed buildings or conservation area restrictions, development includes complex or multi-level designs, or local regulations impose additional requirements in your area.
Q. How Big Can My Extension Be Without Planning Permission?
Terraced properties can develop up to 6 metres from existing rear structures. Detached properties up to 8 metres if a detached house on the area of land around property. Height restrictions are 4 metres maximum for pitched roofs, 3 metres for flat designs.
Q. What Are the Coverage Limitations?
Maximum 50% of the area of land around your original house. These limits and conditions protect neighbors while allowing reasonable development rights.
Q. Do I Need a Shared Wall Agreement?
If constructing near boundaries, you might require shared wall agreements. Boundary wall rules protect all parties during construction work. The neighbor consultation scheme ensures proper communication throughout development.
Q. What About Building Regulations for Extensions?
Every extension requires building regulations approval regardless of whether you need planning permission. We handle all building regulations applications, inspections, and certification to ensure your project meets safety standards and building codes.

