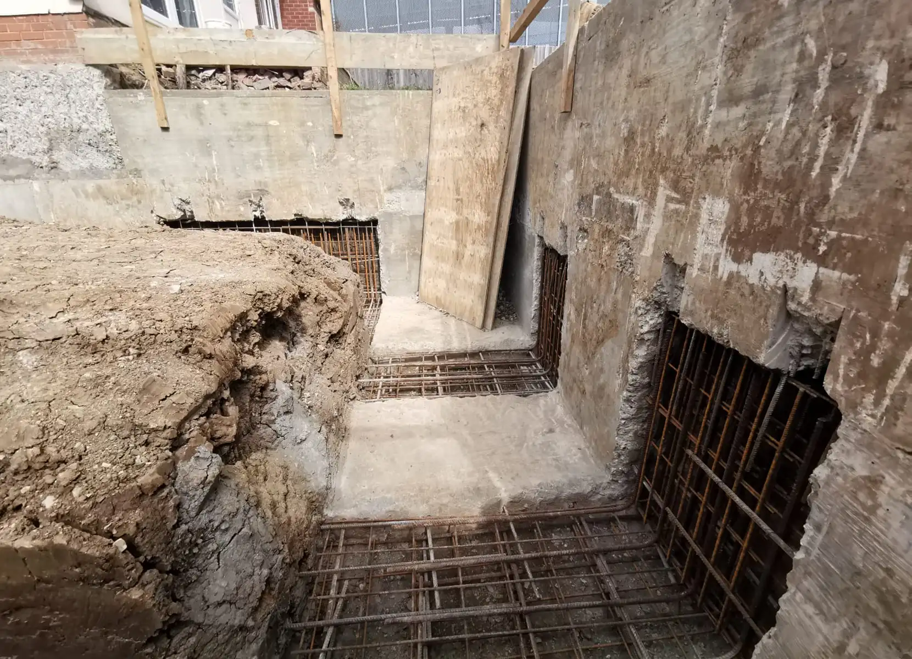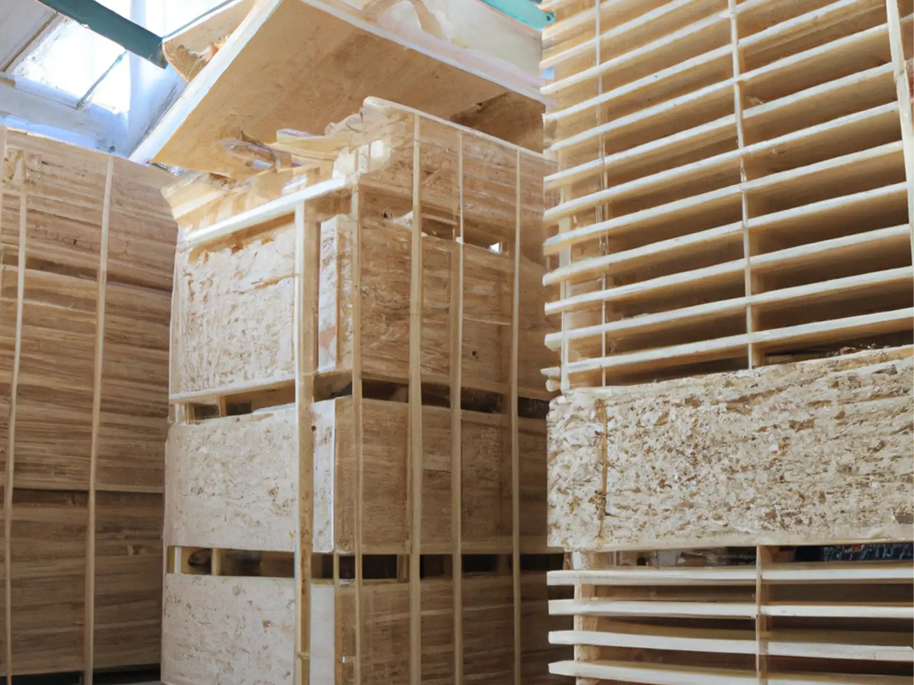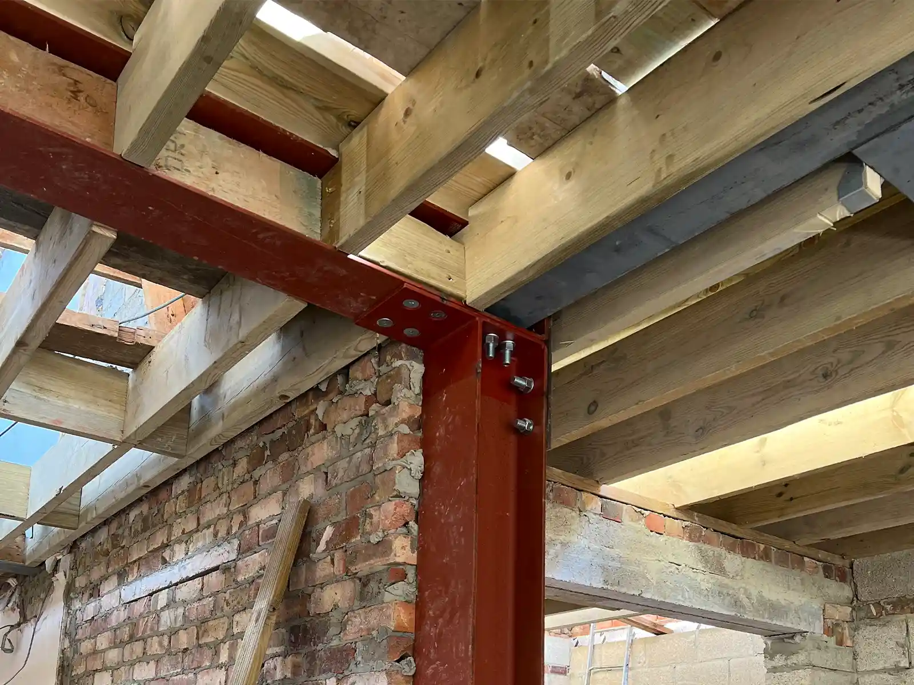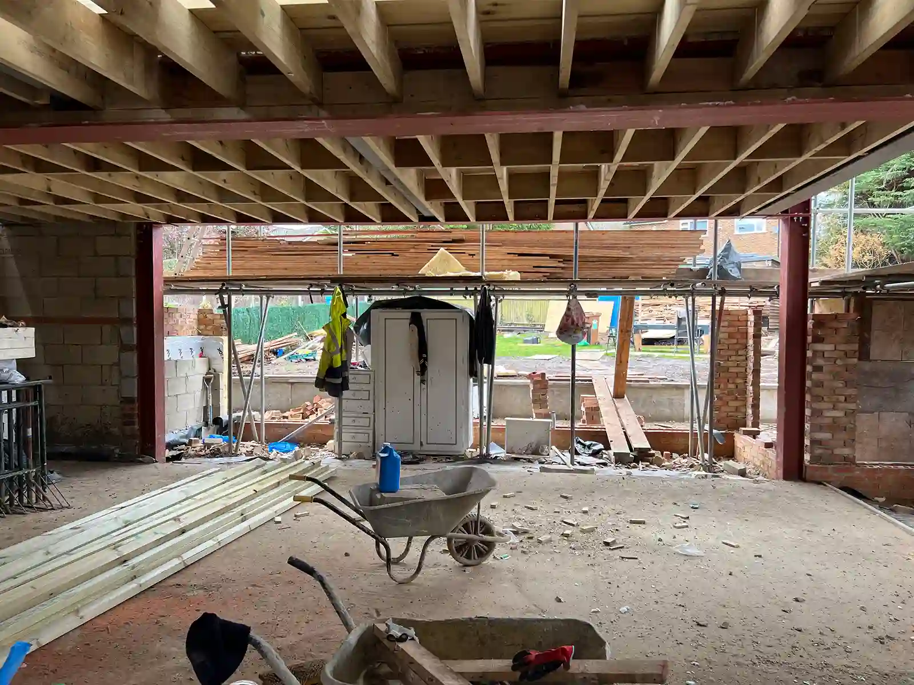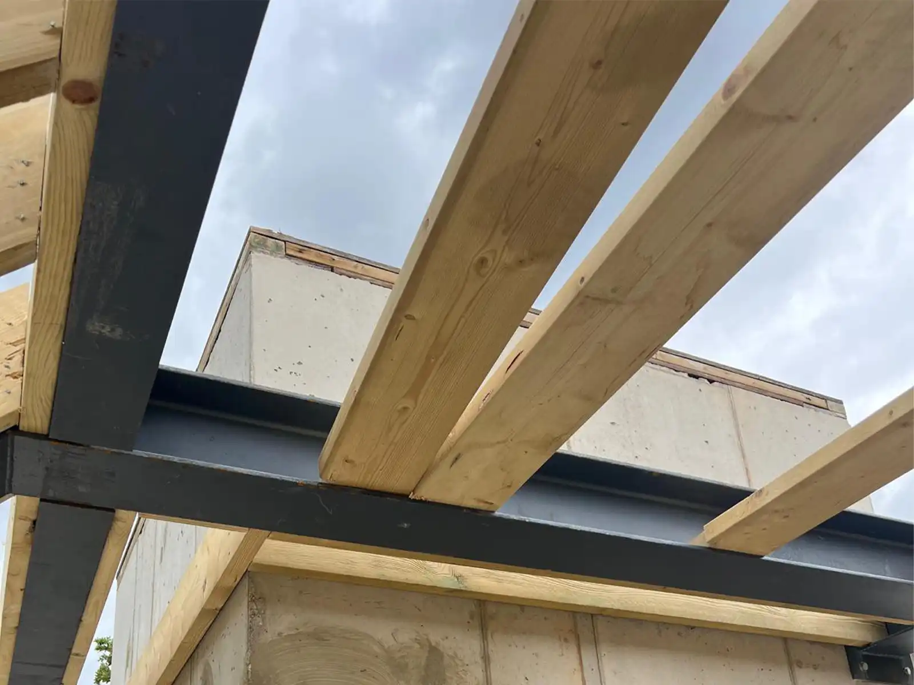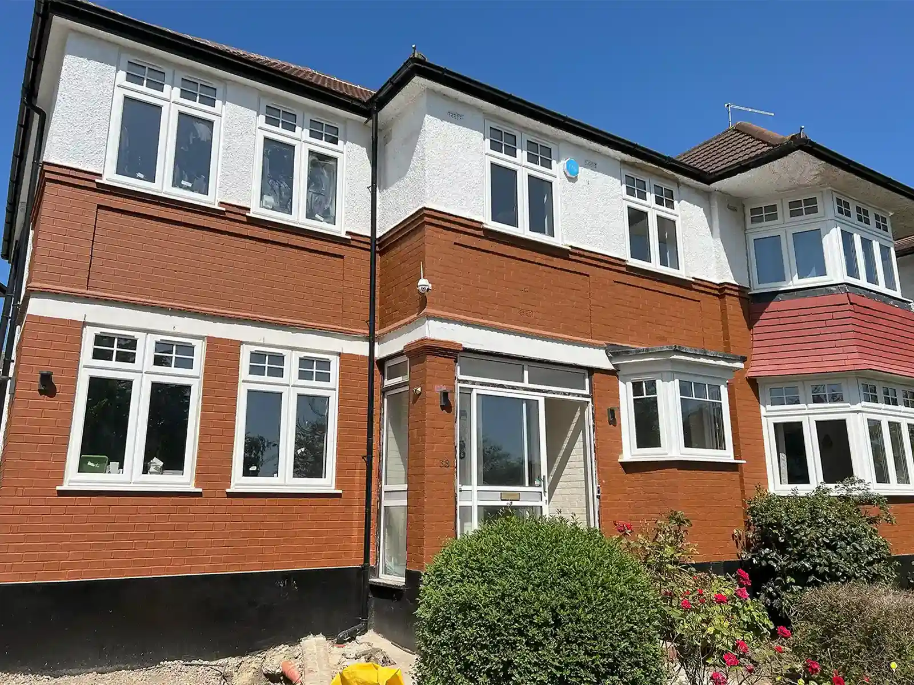Subsidence?
Adding another storey?
Two of the most common reasons for using underpinning services.
Where any outside force “reduces the function of existing foundations to provide support strength to an existing building”.
What exactly is underpinning?
Underpinning is defined as:
The ‘strengthening’ and ‘reinforcement’ of an existing foundation beneath a building or other structures.
In most cases, an underpinning project involves extending the current foundation depth and breadth underneath a property. Underpinning solutions usually depend on ground conditions and the soil underneath. To maintain the structural integrity of an entire property the excavation process is carried out in separate stages called “pins”. Staged ‘underpinning’ enables stability to be built up with each completed section.
Studies
Subsidence and building an upwards extension – are often the key reasons normally given when structural engineers or foundation specialists advise for underpinning services to be carried out.
Settlement
It’s important for property owners to know there is a difference between subsidence and ‘settlement’.
Subsidence – is where a property is affected by ground movement as a result of external / environmental conditions.
Settlement – refers to the ground beneath a property that’s slowly compressed over time by the weight load placed upon it by the building itself.
The added weight placed upon a building as a result of structural change – an added storey or loft conversion – requires a period of ‘settlement’ for the ground to adjust.
Poor Soil
Typical problem soil types include granular soils (sand and gravel) and chalk soils. Mains water or drain leakage can wash away granular soils and reduce soil volume.
Chalk soils, which can be concealed by upper layers of clay can also be dissolved by water leakages.
Tree Root
Tree-related subsidence is also known as ‘subsidence and heave‘, which usually occurs when tree roots draw significant moisture from a clay soil.
The effects may be seen after a prolonged period of dry weather. Soil volume changes result in:
Soil shrinkage
Ground level sinking
Ground level swelling – known as ‘heave’.
Cracking or movement of foundations built upon clay may result in structural damage to a large part of a building.
Even trees up to 30 metres (98 feet) from an existing foundation of a property or at a planned construction project, can draw significant moisture from the soil, and pose further environmental concerns.
A majority of insurance claims are for subsidence caused by tree roots.
Older Properties
Subsidence is known to be more prevalent in older properties. There’s likely to be a problem caused by shallow foundations built on a clay subsoil, and where trees are nearby.
Tell-tale cracks can reach down from below damp-proof course level to the foundations.
Or diagonal cracks increase in width as they climb up the building, which can be visible on both the interior as well as exterior surface of a wall.
Types of Underpinning
There is a small and established range of underpinning methods that structural engineers, foundation specialists and underpinning contractors regularly use.
From traditional methods of mass concrete underpinning to mini piling and the more recent beam and base underpinning.
Mass Concrete Underpinning
Mass concrete underpinning is a traditional underpinning method most often used for repairing a building’s original foundation.
The job normally involves:
Excavating in separate areas of the ground /soil below the damaged or weakened building foundation.
Digging to a level where the underlying soil or rock is determined to be load-bearing, i.e. it will withstand the weight of a building or structure without sinkage or movement.
Pouring concrete one at time into a sequence of excavated soil, usually cube-shaped voids called ‘pins’, Each completed concrete pour must be allowed to set before the next ‘pin’ is excavated. The primary concern throughout is to ensure the load-bearing capacity of an existing foundation is not weakened.
Key advantages of traditional underpinning services include:
Low cost solution.
Flexible for shallow depth underpinning, and in limited access areas.
Practical for heavy foundation loads and large-scale commercial structures.
Mini Piled Underpinning (Mini Piling)
Piled underpinning is also known as mini piling or micro piles. A ‘pile’ is defined as a long column made from a robust material, such as concrete.
The process will rely upon:
A series of piles inserted vertically into the ground. Additional load transferred downward to a lower level of subsoil for reducing structural movement.
Firm, stable load bearing foundation for additional structure(s) built above. Piles inserted together with needle beams and/or rafts to stabilise existing structure.
Key advantages of piled underpinning include:
Alternative low-cost solution to mass concrete underpinning.
Removes excavation health and safety risks, such as the disposing of contaminated soil/ground.
Structural engineer can design different underpinning solutions.
Beam and Base Underpinning
An advanced process also used by a construction company instead of a more traditional method to underpin a building.
How this type of underpinning works:
A reinforced concrete or steel beam is installed in pre-determined load-bearing areas of the original foundation.
The load weight of the building above is transferred downwards to the concrete/metal bases below.
Key advantages of beam and base underpinning:
The new concrete or steel base is added to – not replace – the original foundation.
Pile and beam underpinning can also be used by foundation specialists alongside greater depth mini-piling for spanning across two piles.
Professional Indemnity Insurance
Building Regulations
Any type of underpinning work is normally required to comply with the Construction, Design & Management Regulations 2015 (CDM 2015).
Under the regulations, a building contractor and their clients must put in place a health and safety policy for the duration of the work.
Notifiable Work
Building Regulations
Under Building Regulations, any foundation underpinning is classified as ‘notifiable’ work. This means that an application to the building control authority must be made.
Foundations and a Party Wall
Under the requirements of the Party Wall Act 1996, section 6:
An adjoining property owner(s) must be served a notice if you plan to “excavate, or excavate for and construct foundations for a new building or structure”:
Within 3 metres of any part of a neighbouring owner’s building or structure, where any part of that work will go deeper than the neighbour’s foundations.
Within 6 metres of any part of a neighbouring owner’s building or structure, where any part of that work will meet a line drawn downwards at 45 degrees in the direction of the excavation from the bottom of the neighbour’s foundations.
(Source: The Party Wall etc Act 1996, Gov-UK)
Write us a message
We look forward to learning how we can help you. Simply fill in the form below and someone on our team will get back to you within two business days.
Read other posts
Ready to unlock the potential of your project?
We speciallise in crafting creative design and planning strategies to unlock the hidden potential of developments, secure planning permission and deliver imaginative projects on tricky sites



