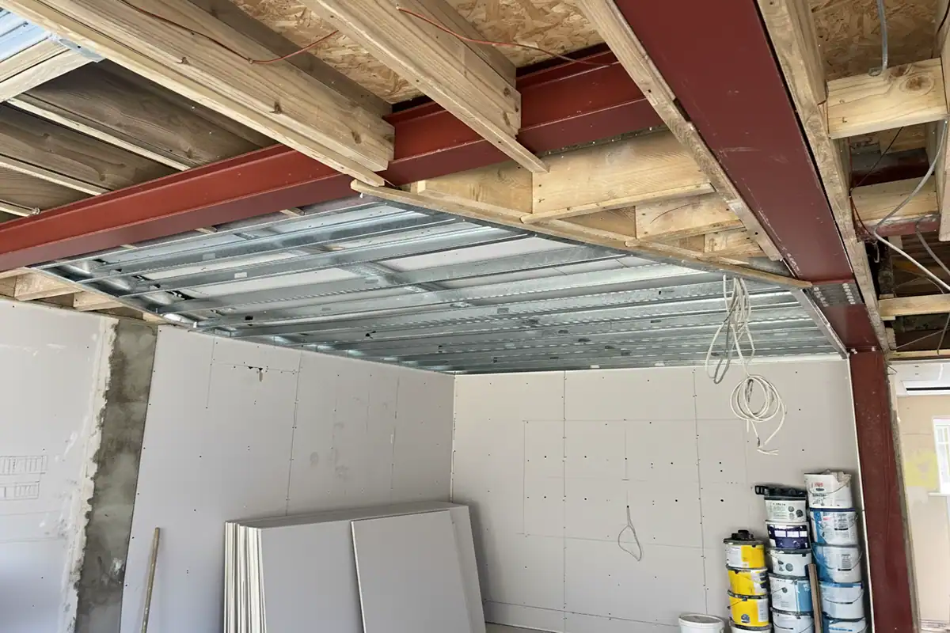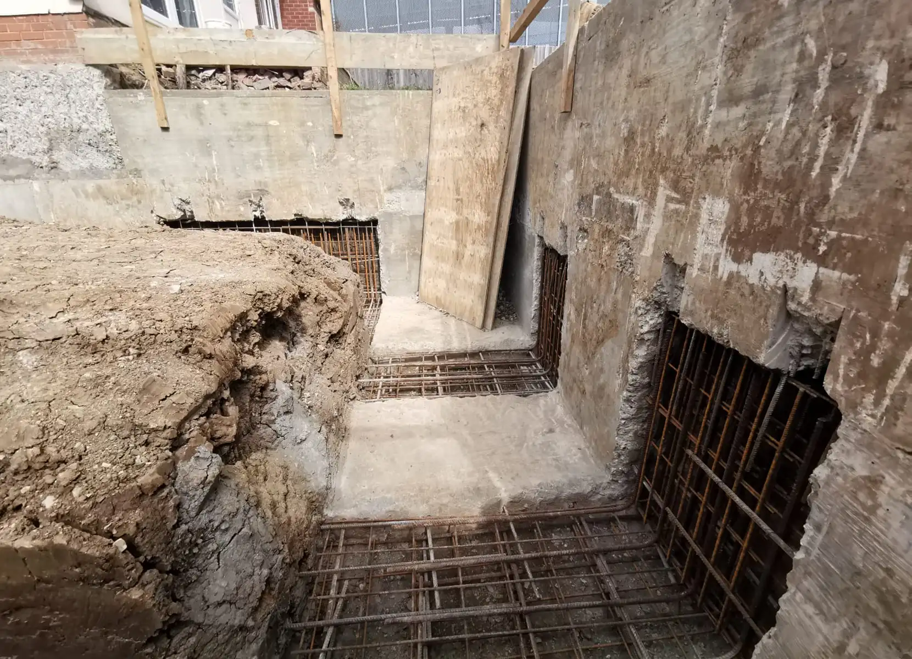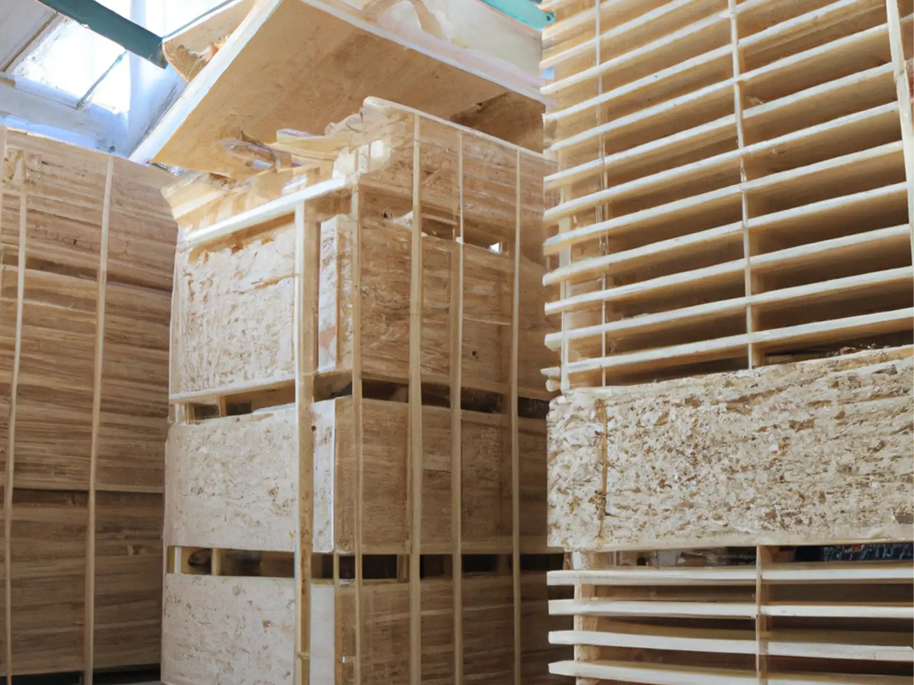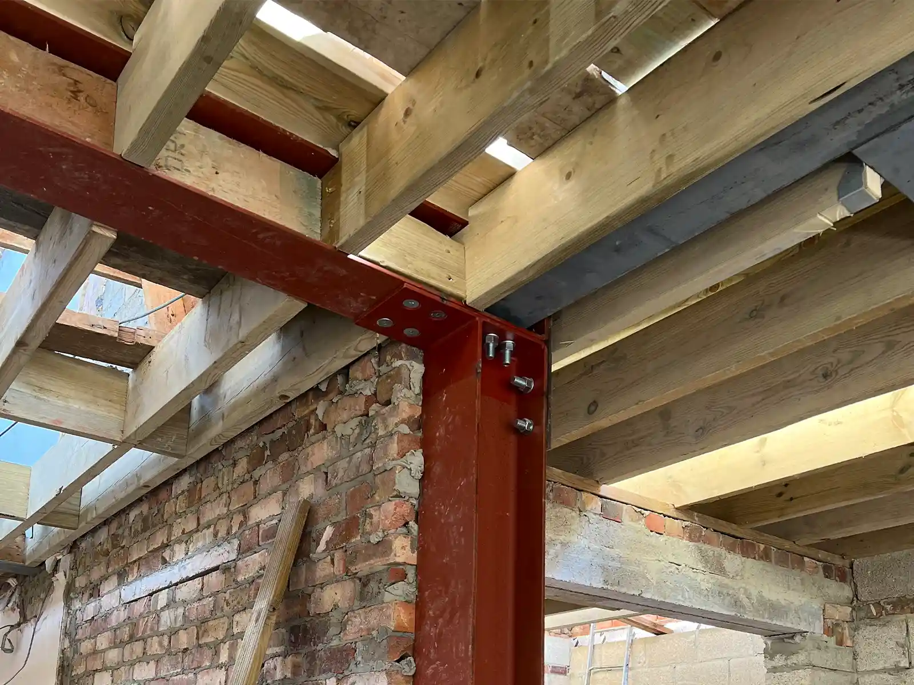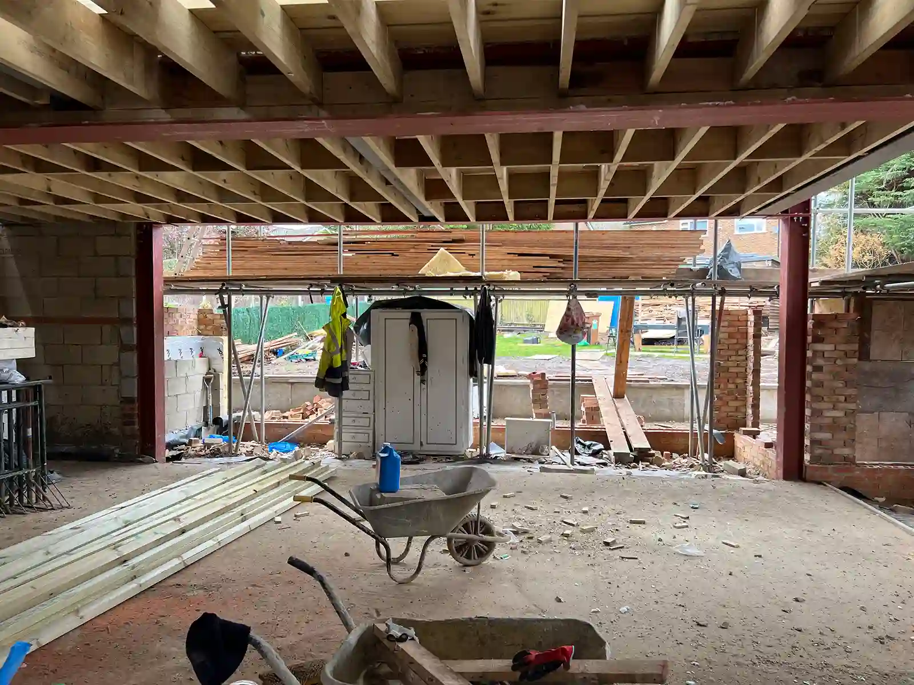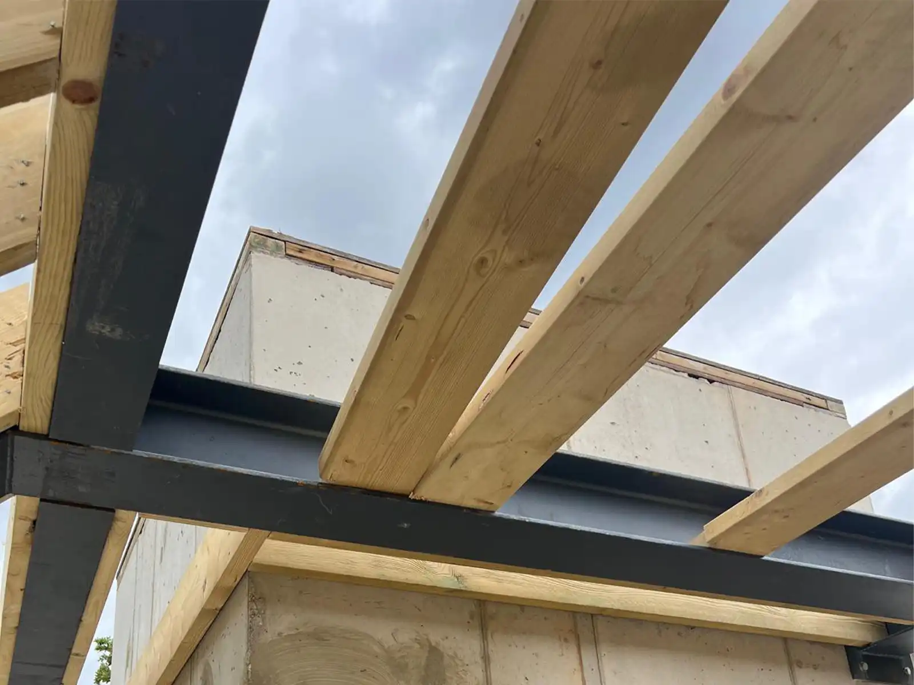House Extension Structural Engineer
Professional structural engineering for house extensions, loft conversions, and any new builds. All our drawings are guaranteed building control approval with competitive pricing and guaranteed fast turnaround.
24-Hour Quote Response
Get your structural engineering quote within 24 hours. No waiting weeks for a response – we understand your project timeline matters.
Quick Service
Efficient structural design process with regular updates. We keep your project moving forward without unnecessary delays
Fixed Price Guarantee
No hidden costs or surprise fees. The price we quote is exactly what you pay – transparent pricing you can trust and budget for
Structural Engineer Costs in 2025
Understanding structural engineer costs in 2025 helps you budget effectively for your extension project. AC Design Solution offers transparent pricing for all structural engineering services:
SINGLE STOREY
FROM
Complete structural calculations and drawings for ground floor extensions, kitchen expansions, and single-level additions to your home.
Loft Conversions
FROM
Professional structural assessments to transform your loft space into functional living areas with proper load-bearing calculations.
DOUBLE STOREY
FROM
Comprehensive structural design for multi-level extensions requiring complex load calculations and building regulations compliance.
BASEMENTS
INDIVDUAL
Specialized structural engineering for basement conversions, underpinning, and below-ground extensions requiring expert foundation work.
CALL US TODAY ON 020 8152 4006
Why Choose AC Design Solution for Your House Extension
12 Years Experience
Complex structural engineering projects with proven track record
Value Engineered Solutions
Optimized designs that reduce costs without compromising structural integrity
Complex Extension Projects
Basement conversions, multi-storey extensions, and challenging structural modifications
Fast Service
Client Stories
Don’t just take our word for it – hear directly from satisfied clients about their experience working with us. These real stories demonstrate why businesses trust us to deliver outstanding results every time
Survey Inspection
Detailed site surveys and Matterport 3D scanning for precise property documentation and measurements.Architectural Drawings
Translating your vision into detailed architectural plans and design documentation.
3D Visualization
Photorealistic 3D renders and virtual walkthroughs bringing your project to life before construction begins
Planning Application
Phasellus tortor justo, semper vitae risus nec, porttitor ultrices justo. Nam sodales turpis non tempus pharetra. Integer orci est.
Building Regulations
Technical drawings and specifications ensuring compliance with building standards and safety requirements.
Structural Engineering
Professional structural assessment, design, and Valued engineered calculations for safety compliance
Civil & Drainage
Designing site infrastructure including drainage systems, utilities, and external works for compliant development.
A COMPLETE SERVICE
Conception to Completion
Single Point of Contact – No juggling multiple consultants or contractors. We coordinate everything, keeping you informed at every step. Fixed Fee Certainty – After our initial consultation and desktop study, you’ll receive a clear, fixed-price proposal with no hidden surprises.
Housing Structural Engineering Services
Housing Structural Engineering Services
AC Design Solution delivers comprehensive structural engineering for house extensions across the UK. Our experienced team provides professional housing structural engineering services for residential projects.
Structural design for new beams, rafter modifications, dormer construction, and staircase support. From calculations to Building Control approval.
oundation design, load-bearing wall assessments, and structural calculations with Building Control submission. From design to construction inspection available.
Foundation design, joist calculations, steel beam sizing and connections, rafter design, and cranked beam solutions. From calculations to Building Control approval.

Structural Surveys
AC Design Solution provides comprehensive structural surveys for homeowners requiring detailed structural assessments. Our qualified surveyors and engineers work together to deliver thorough structural inspection services for existing buildings and proposed extensions.
When You Need Structural Surveys:
- Before purchasing a property with possible structural issues
- Prior to planning major home renovation projects
- Following structural damage from subsidence or settlement
- When architectural drawings require existing condition verification

RENOVATIONS
Planning a renovation, chimney removal? AC Design Solution handles all house structural engineering – from simple chimney breast removals to complex basements, loft conversions, and open-plan restructuring. Poor soil conditions requiring piles? We’ve done it all.
Professional house structural engineers with proven results:
- Qualified structural engineer team with extensive experience
- Local structural engineers serving clients across the UK
- Specialist residential structural engineer services
- Established relationships with local building control
Our Process
House Extension Structural Engineering Process
Initial Consultation
→Discuss your extension requirements
→site assessment if required at a further costs
→receive a non obligation quote
Quote Accepted
→ File opens
→Our chosen structural engineer will introduce themselves
→ Online teams meeting
Structural Design
→ Complete structural calculations
→ Detailed construction drawings
→ Building Regulations documentation
Construction Support
→ Provide Contractor guidance
→site inspections available
→ongoing technical support
Housing Structural Engineering FAQ
Planning a home extension? Our FAQ section addresses the key questions homeowners ask about structural engineering requirements, costs, timelines, and design processes to help you make informed decisions about your project.
Q. What do you need from me to start my extension project?
We need your architectural design drawings or detailed sketches showing the proposed extension layout and dimensions. Information about your existing building construction is helpful,
Q. Do I need a structural engineer for my house extension?
Yes, most house extensions require structural engineering calculations to comply with Building Regulations. You’ll likely to need a structural engineer when your extension involves new foundations, making structural changes, or significant loads on your existing building.
A structural engineer can provide the necessary calculations and drawings required by local building control. When building an extension, engineers don’t just design – they ensure the stability of the building and structural integrity throughout the building project.
ed your architectural design drawings or detailed sketches showing the proposed extension layout and dimensions. Information about your existing building construction is helpful, along with any previous structural report or building survey details if available.
A structural inspection may be required for complex extensions or where possible structural issues are unclear. We’ll discuss specific requirements during your free initial consultation and provide a clear checklist for your home renovation project.
Q. How much does a house extension structural engineer cost?
Our house extension structural engineer costs start from £800 for simple single storey extensions. Double storey extensions typically cost from £1,200, while loft conversions start from £900. The structural engineer cost depends on the complexity of the project and specific structural issues involved.
All fees include complete structural calculations, drawings, and Building Control documentation. We provide structural engineering services with transparent pricing, so projects don’t cost a lot more than expected with hidden fees.
We need your architectural design drawings or detailed sketches showing the proposed extension layout and dimensions. Information about your existing building construction is helpful, along with any previous structural report or building survey details if available.
A structural inspection may be required for complex extensions or where possible structural issues are unclear. We’ll discuss specific requirements during your free initial consultation and provide a clear checklist for your home renovation project.
Q. How long do extension structural calculations take?
Most extension structural calculations are completed within 1-2 weeks of instruction. Simple single storey extensions may be completed faster, while complex projects requiring structural surveys or structural damage assessments may require up to 3 weeks.
Our structural engineer’s expertise ensures calculations are thorough and accurate. We provide realistic timescales during your initial consultation and keep you informed of progress throughout your building works.
your architectural design drawings or detailed sketches showing the proposed extension layout and dimensions. Information about your existing building construction is helpful, along with any previous structural report or building survey details if available.
A structural inspection may be required for complex extensions or where possible structural issues are unclear. We’ll discuss specific requirements during your free initial consultation and provide a clear checklist for your home renovation project.
What You Need to get started
→ Architectural drawings
→ Site survey
→ Planning permission (if required)
→ Clear project brief

