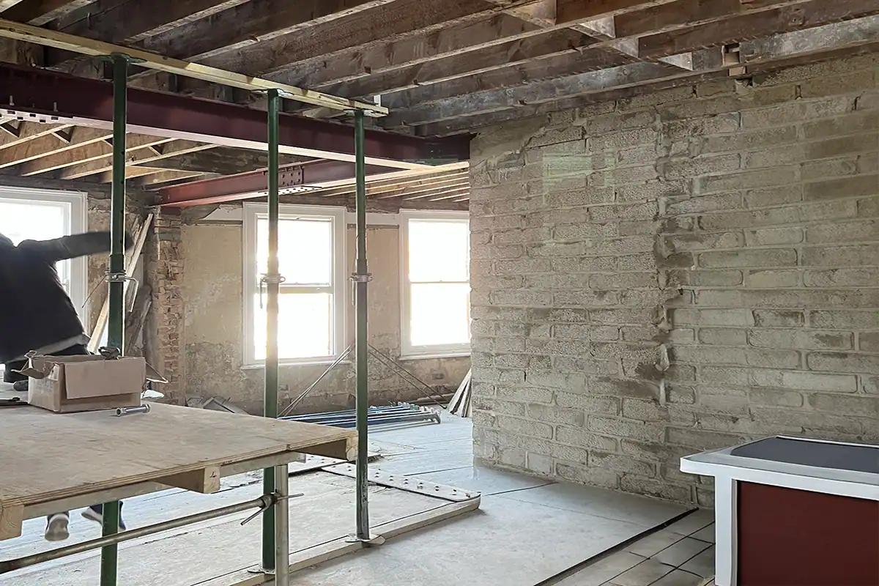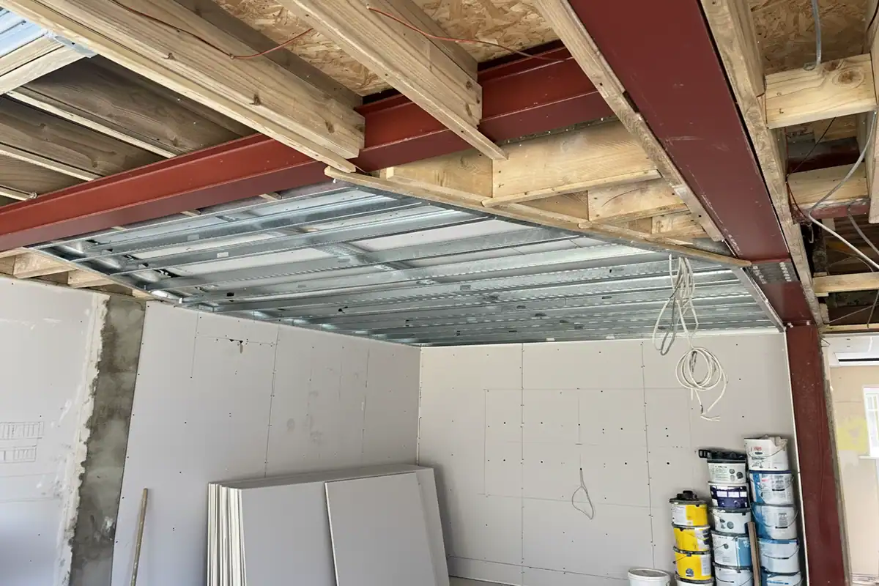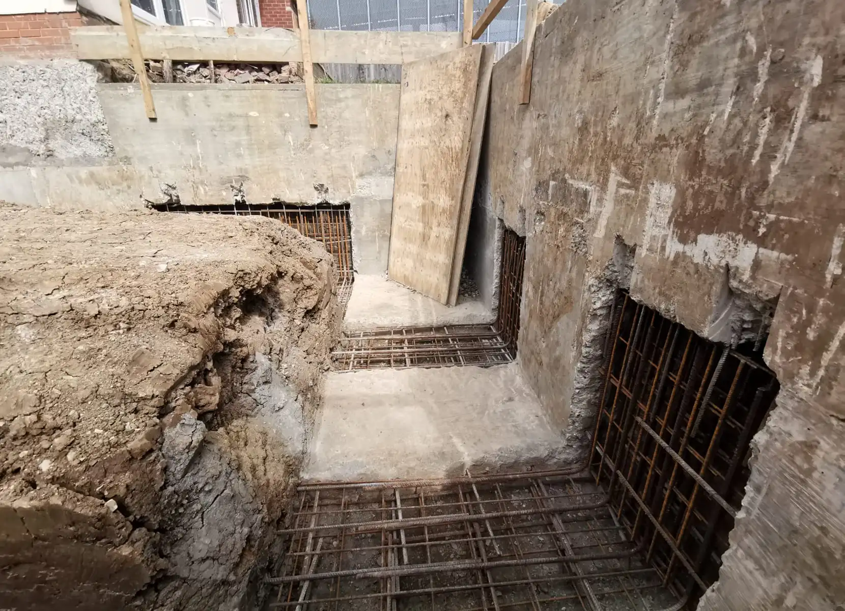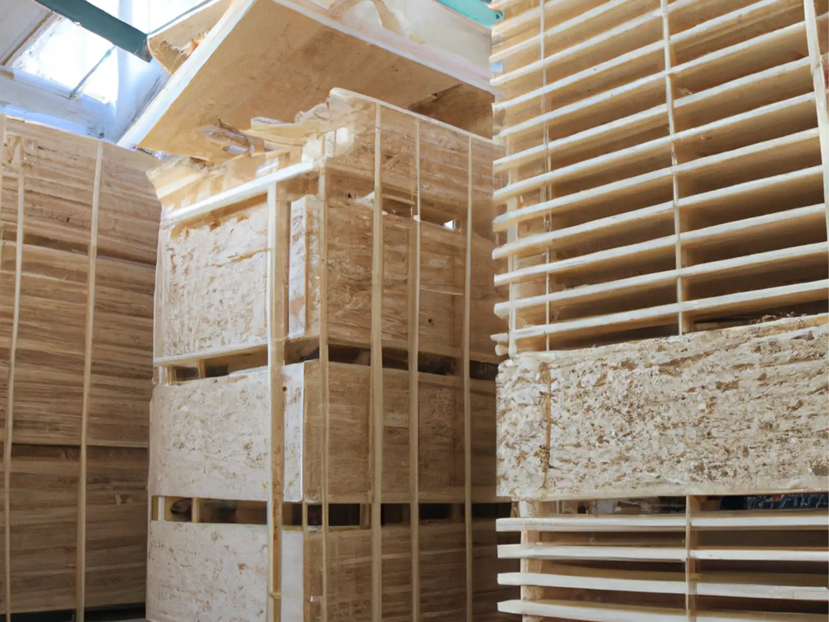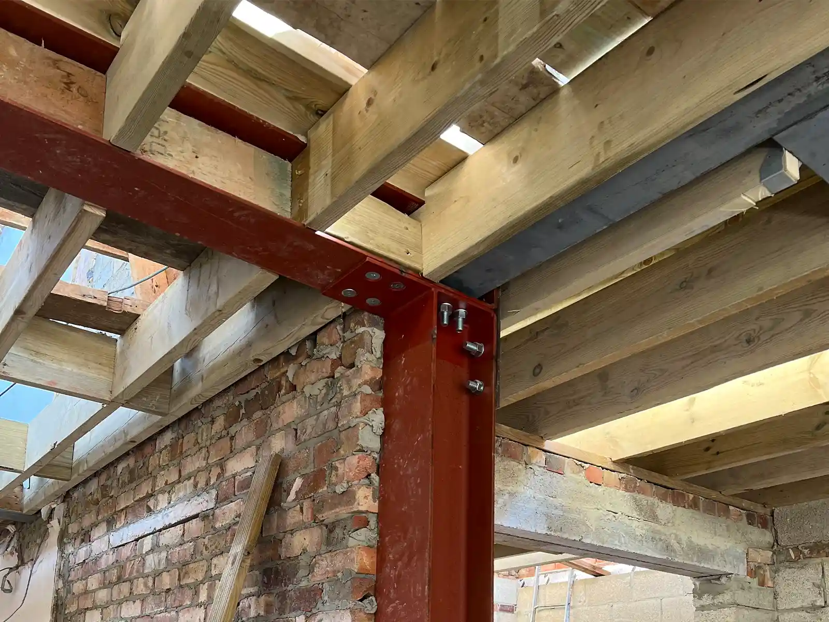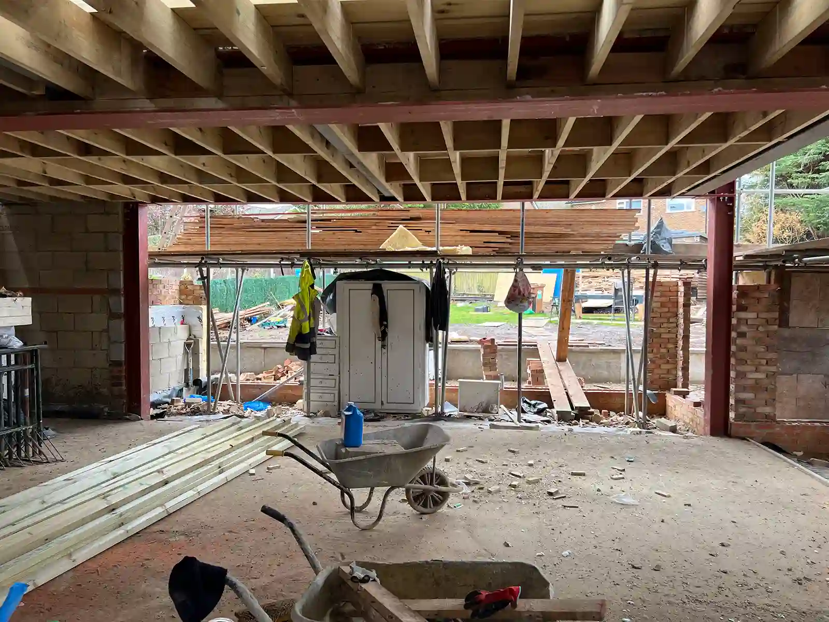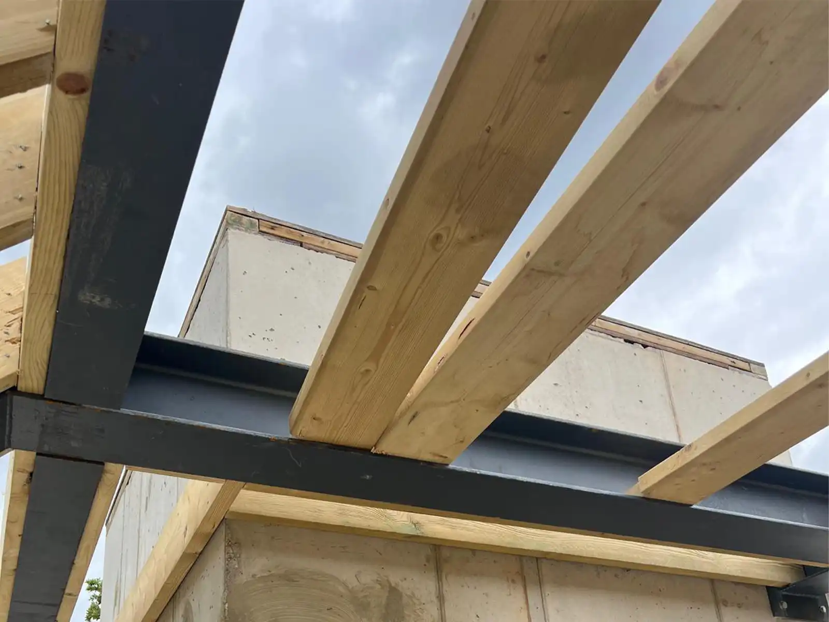Structural Calculations and Drawings Drawings
Need structural calculations for building control approval? We provide structural calculations packages in London. Our team of structural engineers makes accurate calculations. Your building project meets safety standards. Building regulations approval happens.
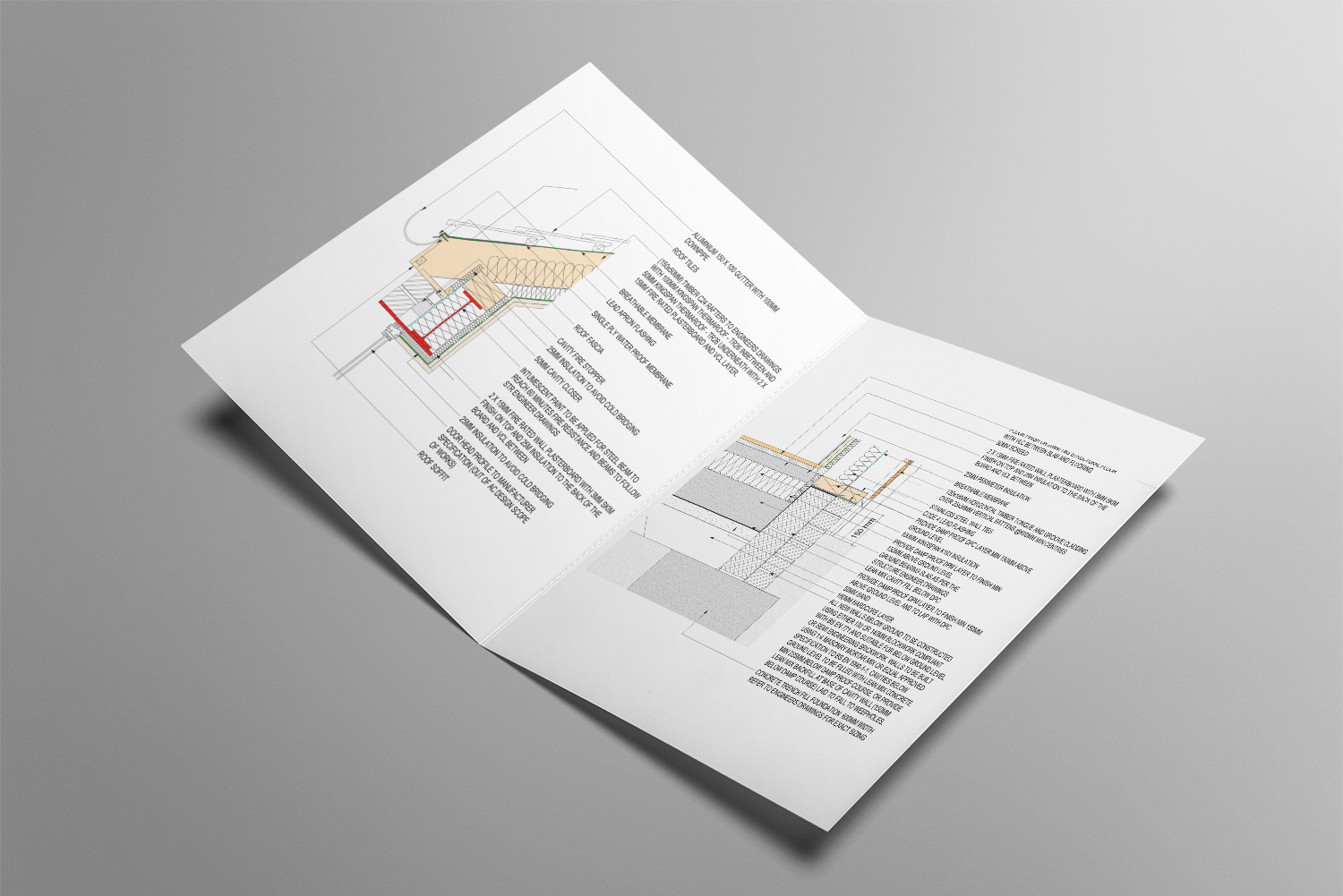
What Are Structural Calculations?
Structural calculations are essential for any building work. Structural changes need these calculations. They keep buildings safe. Building regulations get followed. A structural engineer does detailed checks. Structural integrity stays strong under loads and stresses.
Building control needs structural calculations. They check if building work meets minimum standards. Calculations look at foundations. They check beam sizes. Load-bearing walls get checked. No calculations means no approval. Your project must be structurally sound.
Good structural calculations make safe buildings. Bad calculations cause costly mistakes in building work. Our calculations keep your project safe. The structure supports the weight properly. Structural safety lasts long.
Fees & Quotes
We provide clear pricing for structural calculations and building control submissions. Our packages include calculation work, detailed plans, and full liaison with building control, all handled by an experienced house structural engineer.
Structural calculation costs depend on building work complexity and analysis requirements. We provide fixed-price quotes after reviewing your building project requirements.
SINGLE STOREY
FROM
Redraw CAD files into 3D typical construction details and wall types. Complete building regulations drawings for ground floor extensions.
Loft Conversions
FROM
Redraw CAD files into 3D software,
two building sections with detailed callouts of relevant areas,
wall types, and fire plans
DOUBLE STOREY
FROM
Everything in single storey + additional sections, fire layout plans, set out drawings, structural engineer coordination, detailed callouts
BASEMENTS
INDIVDUAL
Full construction drawings, fire strategy plans, detailed wall and floor types, coordinate set out, Stage 4 coordination for complex basement projects
CALL US TODAY ON 020 8152 4006
Why Choose Us?
Qualified Structural Engineers
Complete Service Integration
Fast Turnaround Times

Client Stories
Don’t just take our word for it – hear directly from satisfied clients about their experience working with us. These real stories demonstrate why businesses trust us to deliver outstanding results every time
Structural Engineer
Our qualified structural engineer team provides analysis for building projects across London. Each structural engineer holds relevant qualifications ensuring calculations meet current design codes. A structural engineer assesses loads affecting your building while designing structural components that maintain safety.
Working with an experienced structural engineer ensures your building project achieves building control approval efficiently. Our structural engineer team understands local and national policies affecting construction.
Structural Calculations for Building Control
Structural calculations for building control must show safety rule compliance. These structural calculations for building control prove structural components work safely. They support expected loads ensuring your building remains safe and stable.
Making structural calculations for building control needs detailed checks. Our structural calculations for building control include foundation design, beam sizing and load checks. Building control officers use structural calculations for building control to assess safety.

Still Have Questions? Contact Our Team
Building regulations can feel complicated, especially understanding all the different document and co ordination required. Our experienced team is here to help guide you through the process.
Whether you’re wondering about timescales, costs, or what your local planning authorities need, we’re happy to discuss your proposed development and give honest professional advice.
Types of Structural Calculations for Building Control
Foundation structural calculations for building control check soil conditions. Foundation sizes get checked. Foundations support building loads safely during the building project.
Beam structural calculations for building control find right sizes for openings. They support expected loads. Dead loads and live loads get checked through building work.
Load-bearing wall structural calculations for building control check existing wall strength. They design replacement systems when removing a load-bearing wall during building project construction.
Building Work Compliance Requirements
Building work must show compliance with building regulations. Our calculations make sure building work meets minimum standards through the construction process.
Professional oversight during building work helps ensure construction matches approved calculations. We provide site visit services ensuring your building meets required standards.

Our Process
Specialized Services
STRUCTURAL DESIGN SERVICES
Expert Structural Calculations
Expert structural calculations require deep understanding of structural behavior and building regulation requirements. Our team provides expert structural calculations meeting professional standards ensuring your building remains safe and compliant.
Expert structural calculations involve comprehensive analysis considering all relevant loading conditions. Our expert structural calculations provide reliable foundation for safe construction. Expert structural calculations facilitate building control approval by demonstrating thorough analysis.
Structural Calculations
Expert structural calculations form the foundation of every successful building control submission. Our qualified structural engineer team provides complete structural calculations. All structural components get covered from foundations through roof structure.
Structural calculations are essential for building control demonstrating your building project meets minimum safety standards. Our structural calculations include load analysis and material selection with accuracy and thoroughness ensuring safety compliance.
Building control officers rely on accurate structural calculations. Our structural calculations are often approved without revision helping you complete your project on schedule and within budget.
Our Structural Calculations Package Include the Following But Not Limited To:
- Foundation calculations ensuring adequate support for building loads and structural integrity
- Beam calculations determining sizes for structural openings while maintaining structural safety
- Load-bearing wall analysis for safe removal procedures during construction process
- Floor structure calculations verifying adequate support maintaining structural integrity
- Wind load calculations ensuring buildings remain structurally sound under weather loads
- Dead and live load analysis covering all loads and stresses affecting structure
- Connection calculations ensuring secure integration maintaining structural integrity
- Construction sequence calculations for safe building work progression
- Compliance verification ensuring building work meets building regulations
- Site visit support during construction process verifying structural compliance
STRUCTURAL DESIGN SERVICES
Building Project
Every building project with structural changes needs careful planning. Rules must be followed. Safety must stay strong. Our structural engineer team helps building project growth from start to building regulations completion certificate.
Managing building project complexity needs coordination between design and construction phases. Our approach makes all building project parts work together. Standards for building compliance and client needs get met.
Building Project Planning Process
Building project planning starts with understanding structural needs. Each building project needs complete checks. Changes must keep structural integrity through construction and alterations phases.
Our building project approach looks at existing structure limits. We coordinate building project parts ensuring your building meets all requirements.
Building Project Documentation Requirements
Building project documentation includes structural calculations. Detailed plans matter. Each building project needs complete documentation. Rule compliance gets shown through construction and alterations.
Our building project packages include everything needed. Building control approval and construction guidance get covered.
GET FREE QUOTESTRUCTURAL DESIGN SERVICES
Building Work
Building work affecting structural components must follow building regulations. People stay safe. Structural integrity stays strong. Our structural calculations support building work compliance through the construction process.
Planning building work needs understanding of rule requirements. Our team guides clients through building work requirements ensuring legal compliance. Structural safety stays strong throughout construction and alterations.
Building work quality depends on accurate structural design. Our calculations give clear construction guidance for building work.
Types of Building Work We Support
Extension building work needs structural calculations for foundations. Beams and connections need checking. Our calculations make sure building work keeps structural integrity through construction.
Conversion building work needs structural analysis for changed loads. We make sure building work meets current standards for building safety.
Renovation building work often involves construction and alterations. Our calculations make sure building work goes safely maintaining structural components properly.
Building Work Compliance Requirements
Building work must show compliance with building regulations. Our calculations make sure building work meets minimum standards through the construction process.
Professional oversight during building work helps ensure construction matches approved calculations. We provide site visit services ensuring your building meets required standards.
GET FREE QUOTESTRUCTURAL DESIGN SERVICES
Calculations and Drawings
Our calculations and drawings service gives complete structural design documentation. Building control submission and construction guidance get covered. This calculations and drawings approach makes consistency between design and construction phases.
Professional calculations and drawings coordinate structural requirements with architectural design. Building control needs both calculations and drawings. Our calculations and drawings approach helps efficient approval.
Integration of Calculations and Drawings
Calculations and drawings work together providing complete structural design documentation. Our calculations and drawings service ensures structural components shown match analytical requirements exactly.
Professional coordination between calculations and drawings prevents construction errors. We ensure calculations and drawings align through design and construction phases using CAD technology for precision.
Calculations and Drawings for Building Control
Building control needs both calculations and drawings. Structural compliance gets verified completely. Our calculations and drawings packages include everything building control needs for assessment.
Submission packages include detailed calculations proving structural adequacy. This calculations and drawings approach helps smooth building control approval processes.
Structural Drawings & Calculations
Our complete service combines detailed structural calculations with professional structural drawings. This supports your building control submission. Every building project needing structural changes needs both calculations and drawings to comply with building regulations.
Structural calculations prove your design meets safety requirements. Structural drawings show exactly how structural components will be constructed. Building control officers need both documents. Our calculations and drawings package ensures your building project proceeds smoothly from building control submission through to building regulations completion certificate.
Structural Drawings
Professional structural drawings translate structural calculations into clear construction guidance. These detailed structural drawings show beam locations and connection details. Foundation requirements and other structural components essential for safe building work get shown.
Our structural drawings complement architectural drawings. Whether you plan removal of load-bearing walls or loft conversion or extension work, structural drawings guide accurate construction ensuring your building meets standards.
Our Structural Calculation & Reporting Packages Include the Following But Not Limited To:
- Foundation design drawings showing excavation depths and reinforcement details
- Beam layout plans indicating sizes and materials and connection requirements
- Load-bearing wall modification drawings for safe structural alterations
- Roof plan drawings showing structural support for roof loads
- Section drawings detailing structural connections using CAD
- Construction details ensuring structural integrity throughout building work
- Material specifications meeting current building regulation requirements
- Site visit support during construction to verify structural compliance
Commercial Projects
Our structural engineering expertise extends to commercial projects requiring specialized analysis and design. Commercial projects often involve complex structural systems and higher performance standards for building safety.
Commercial projects require coordination between multiple disciplines throughout design and construction phases. Our team handles commercial projects ensuring compliance with enhanced standards for building performance.
GET FREE QUOTESTRUCTURAL DESIGN SERVICES
Structural Design
Complete structural design covers foundation systems and structural frames. Connection details ensure building safety and regulatory compliance. Our structural design process considers existing building constraints throughout design and construction.
Good structural design balances safety requirements with architectural goals following standards for building performance. Structural design quality directly affects building control approval. Our structural design solutions meet current building regulation standards ensuring your building performs reliably.
Structural Design Process
Our structural design process starts with existing structure assessment. Each structural design considers current building capacity. Proposed modifications ensure safe integration following local and national policies.
Professional structural design includes material selection and construction sequencing. We ensure structural design meets both regulatory requirements and practical construction constraints.
Structural Design Standards
Structural design must comply with current design codes following local and national policies. Our structural design solutions meet professional standards ensuring building control approval and long-term performance.
Quality structural design considers future maintenance and structural durability. Our designs provide reliable performance throughout building lifetime ensuring your building remains safe and stable.
GET FREE QUOTEStructural Design
Complete structural design covers foundation systems and structural frames. Connection details ensure building safety and regulatory compliance. Our structural design process considers existing building constraints throughout design and construction.
Good structural design balances safety requirements with architectural goals following standards for building performance. Structural design quality directly affects building control approval. Our structural design solutions meet current building regulation standards ensuring your building performs reliably.
Structural Design Process
Our structural design process starts with existing structure assessment. Each structural design considers current building capacity. Proposed modifications ensure safe integration following local and national policies.
Professional structural design includes material selection and construction sequencing. We ensure structural design meets both regulatory requirements and practical construction constraints.
Structural Design Standards
Structural design must comply with current design codes following local and national policies. Our structural design solutions meet professional standards ensuring building control approval and long-term performance.
Quality structural design considers future maintenance and structural durability. Our designs provide reliable performance throughout building lifetime ensuring your building remains safe and stable.
FAQs Structural Calculations
Why Do You Need Structural Calculations?
Structural calculations are essential and legally required for building control approval. Any building work involving load-bearing walls or foundations needs calculations. A qualified structural engineer must prepare them ensuring your building meets safety standards.
Building regulations set minimum standards. Structural calculations prove your building project meets these standards to comply with building regulations. Without structural calculations, building control cannot assess whether your building project maintains structural integrity.
What Are Full Structural Plans and Calculations?
Full structural plans and calculations provide complete structural design documentation for your building project. This full set includes foundation design and structural frame analysis covering all structural components.
Our full structural calculations include load analysis and material specifications with accuracy and thoroughness. This approach ensures your building meets requirements and building regulations completion certificate gets achieved without complications.
When Do You Need Basic Structural Calculations?
Basic structural calculations suit simpler building projects. These calculations focus on specific structural components rather than complete building analysis.
Even basic structural calculations require qualified structural engineer input. Building control compliance gets ensured following standards for building safety.
Structural Drawings Cost?
Structural drawings cost depends on building work complexity and detailed plans requirements. Simple building work needs fewer drawings. Complex projects need complete detailed plans throughout the building project.
Fixed-price quotes eliminate cost surprises helping you complete your project within budget.
architectural technologists, architects, or building designers create building regulation drawings. At AC Design Solution, our MCIAT qualified professionals have the expertise to produce compliant drawings that satisfy building control requirements. We handle everything from initial design through to building control submission and approval.
What Is Included in Structural Drawings
Structural drawings include detailed plans showing how calculations translate into actual construction. Our drawings show structural works requirements and foundation details using CAD technology.
Our structural drawing packages coordinate with architectural drawings. This integration ensures structural components work well with architectural features ensuring your building functions properly.
Can I Do the Structural Calculations Myself?
Structural calculations must be prepared by qualified structural engineers for building control submission. DIY structural calculations are not acceptable and cannot ensure safety and compliance with building regulations.
Professional structural engineers carry appropriate insurance accepting legal responsibility for calculation accuracy. Our team of structural engineers provides calculations meeting professional standards ensuring your building remains safe and compliant.
How Quickly Can I Get My Structural Calculations?
Most residential structural calculations can be completed within 5-10 working days. We prioritize urgent building projects where possible helping you complete your project on schedule.
Quick turnaround does not compromise calculation quality. Accuracy and thoroughness standards required for building regulations approval and structural safety compliance get maintained.

