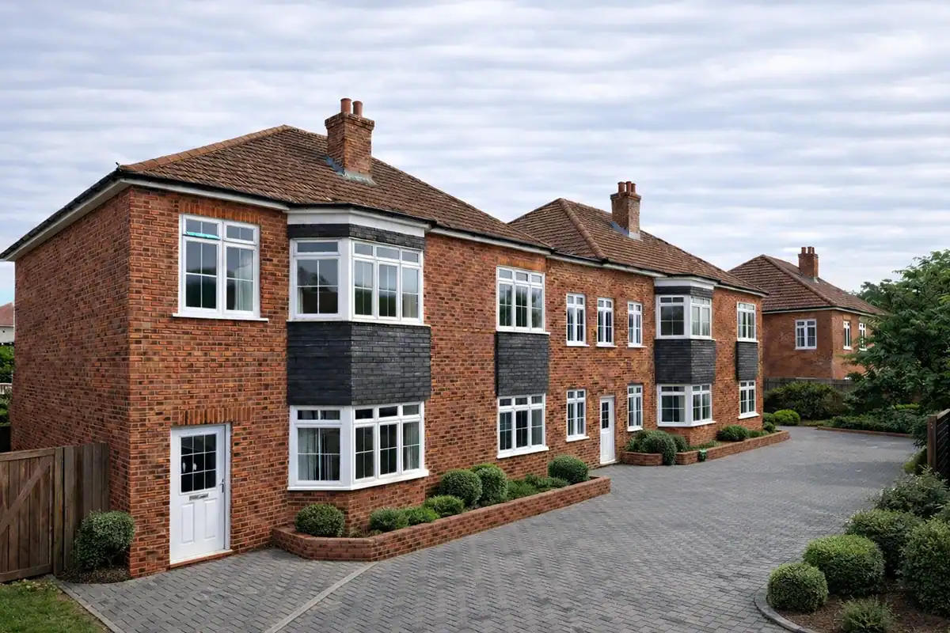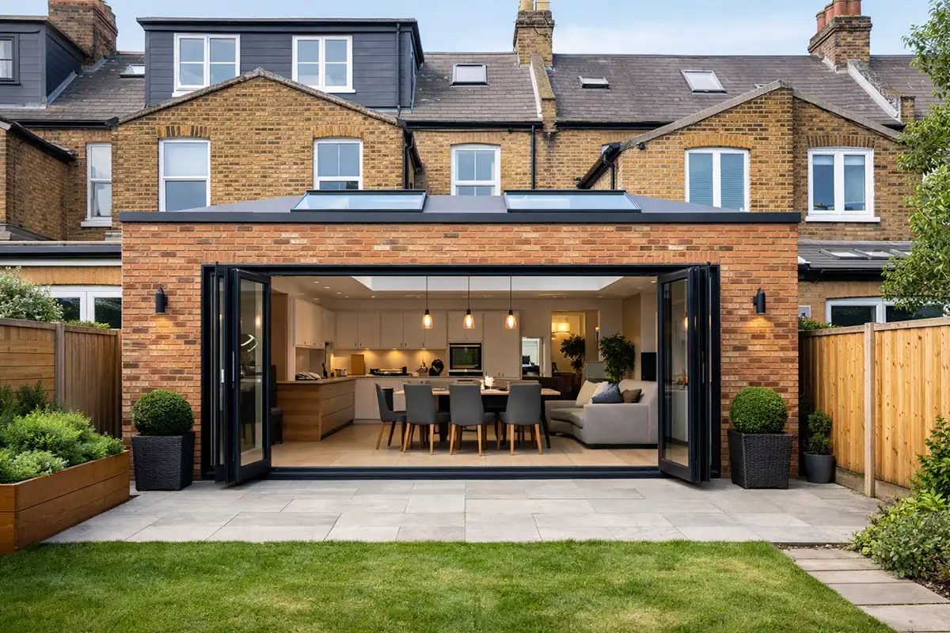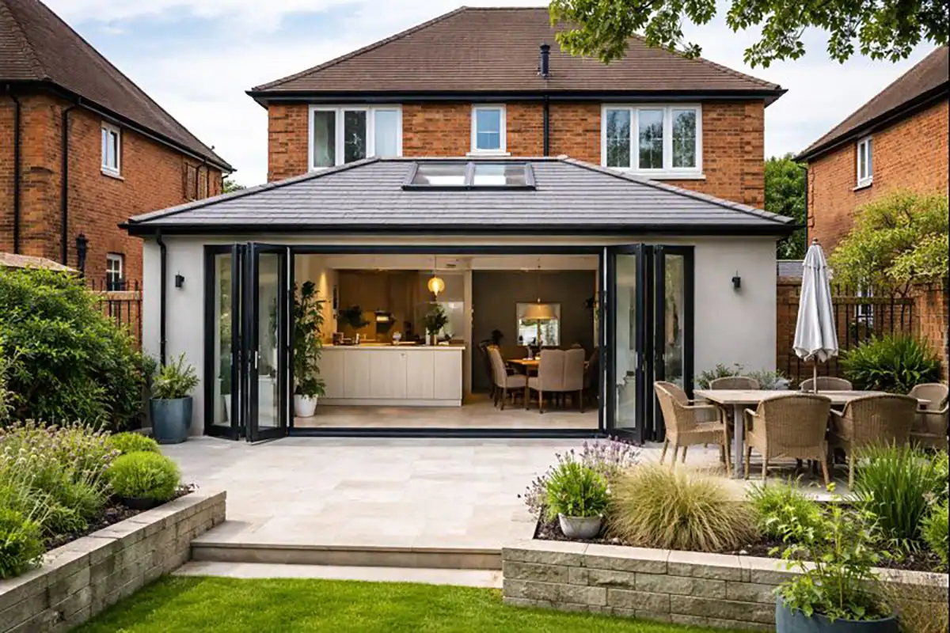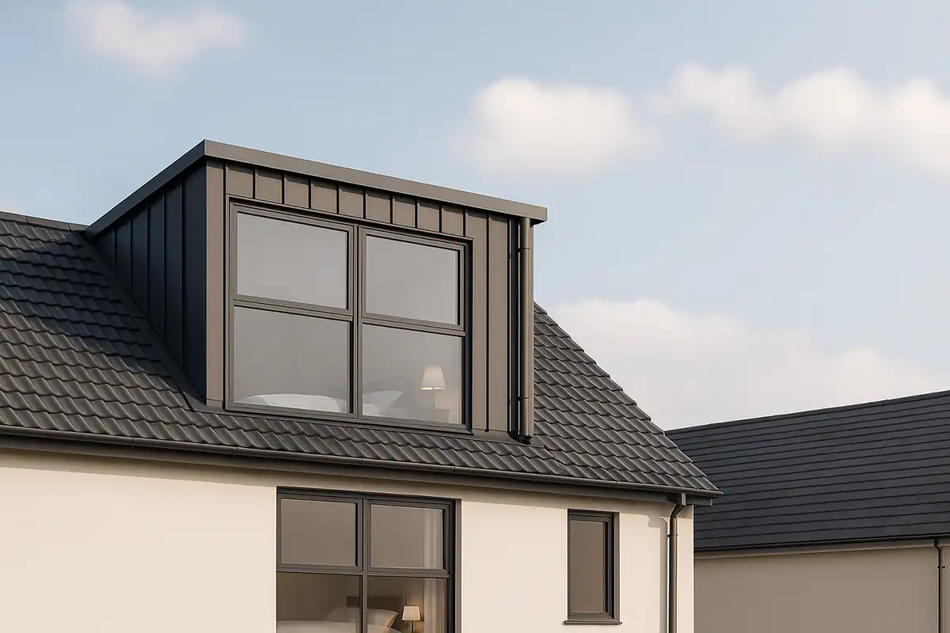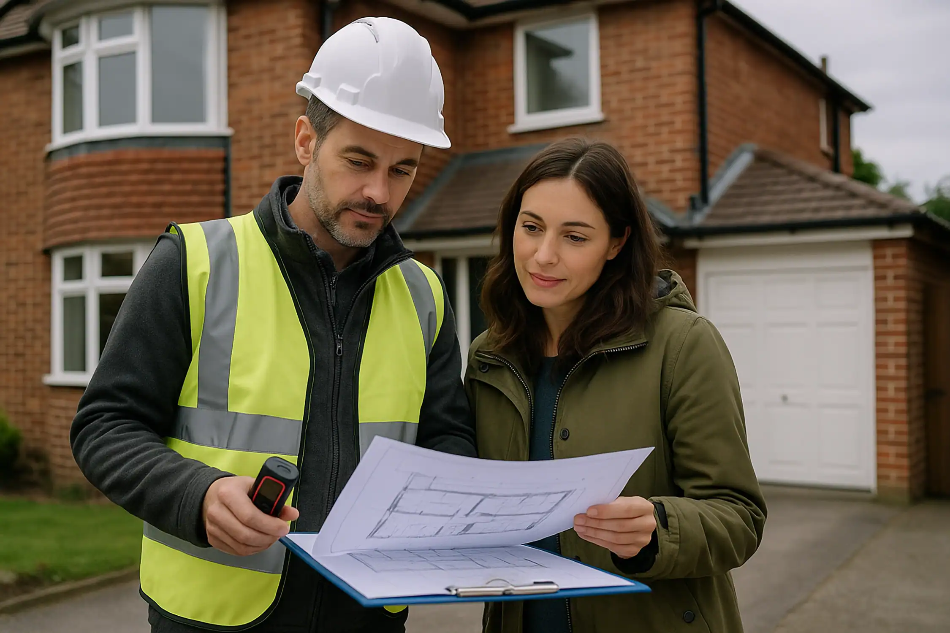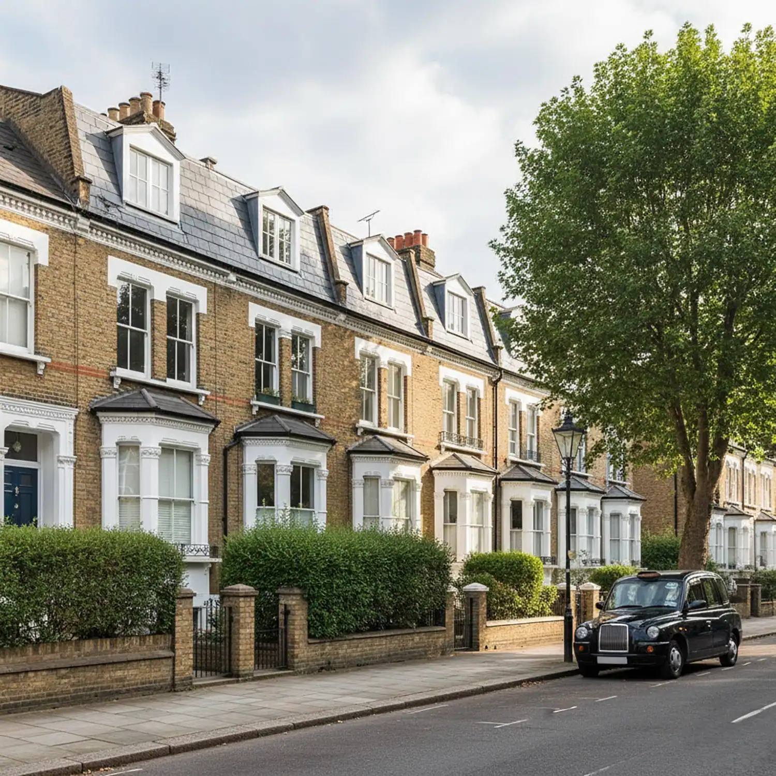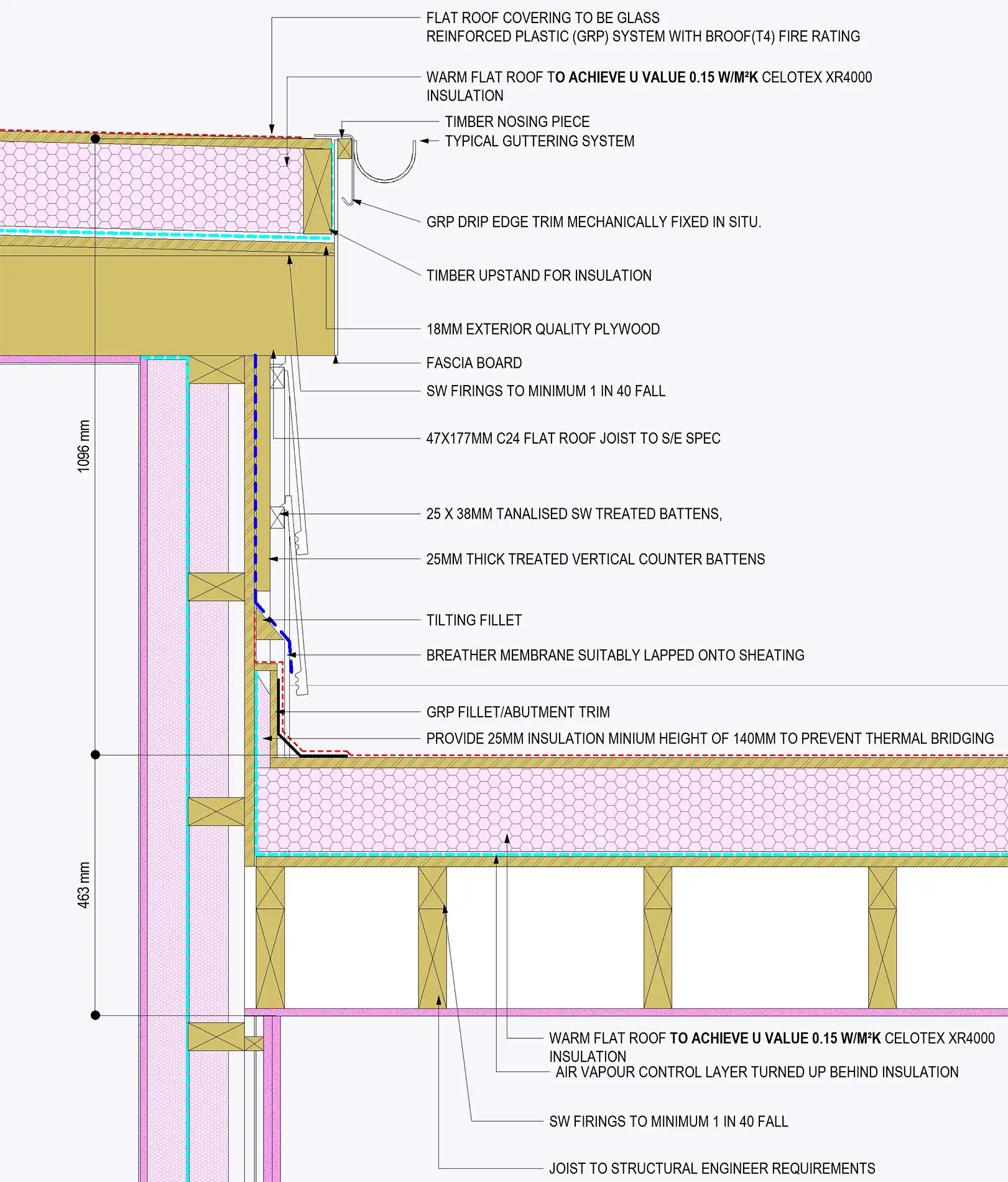Architectural Services in London
Planning to modify, extend, or develop property in London can feel complex. AC Design Solution makes the process simple and clear. We are an award-winning architecture firm in London and a CIAT Chartered architectural practice. Our team has completed over 10,000 projects across London and the Home Counties. Experienced London architects and designers provide professional architectural services from concept to completion.
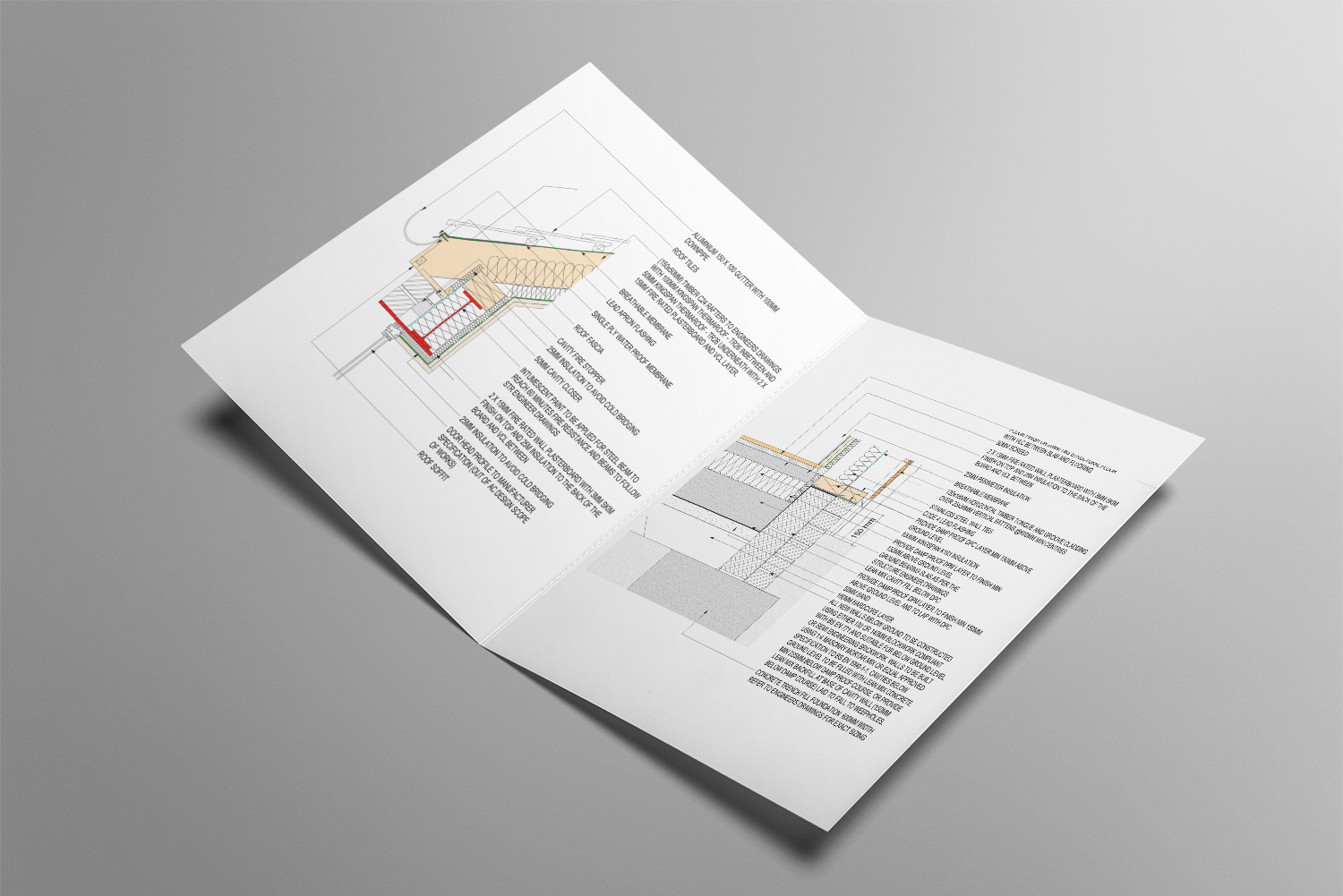
Comprehensive Architectural Services London
AC Design Solution manages every stage of design and construction. Each drawing and document is created with care. We make sure every project looks right, performs well, and meets Building Regulation standards.
Our architectural services cover technical design, detailed architectural drawings, and complete planning and building regulation packages. The process runs smoothly from start to finish.
Our design team includes architectural designers, technologists, and structural engineers. Together they ensure every design is practical, efficient, and fully compliant across all London boroughs.
Architectural Services We offer
Structural Engineers for House Extensions
Structural Drawings and Calculations
Structural Survey London
Retaining Walls
Basement Impact Assessments
Load Bearing Wall Removal
CALL US TODAY ON 020 8152 4006
Architectural Services
Client Stories
Don’t just take our word for it – hear directly from satisfied clients about their experience working with us. These real stories demonstrate why businesses trust us to deliver outstanding results every time
Planning Applications & Permissions
Most London developments need planning consent. Our team of London architects has managed thousands of successful applications across all 32 boroughs — from Westminster and Camden to Richmond and Lambeth. Each local planning authority has its own rules. Our experience with residential architecture and conservation areas helps avoid delays and refusals.
We manage planning for:
- Home extensions and loft conversions
- New build homes and mixed-use schemes
- Residential projects in conservation areas
- Change-of-use and property conversions
Our approval rate is 94% on first submission, far higher than the London average. We communicate clearly with planning officers and understand London architecture inside out.
Conception to Completion
Speak with our structural engineering consultants today. See how our consultancy can provide innovative, sustainable, and cost-effective design services that make your building project a success.
Building Regulation Drawings and Technical Design
Once planning is approved, we prepare detailed Building Regulation drawings. These show how your project meets UK standards for structure, safety, and energy efficiency.
Our packages include:
- Plans, elevations, and sections
- Structural layouts and reinforcement details
- Insulation and energy calculations
- Fire safety and escape routes
- Drainage and ventilation systems
These architectural drawings are approved by Building Control before work starts. They reduce site errors and prevent costly changes during the building work stage.
ARCHITECTURAL SERVICES & DESIGN
House Extensions and Residential Architecture
Space in London is limited. A well-designed extension adds space, comfort, and value. Our residential architects London team designs single-storey rear extensions, double-storey side returns, and wrap-around layouts that fit naturally with your property.
Each design aims to maximise the potential of your home. We improve flow and light while maintaining your property’s architectural character. Our extension architecture combines traditional materials with modern layouts.
GET FREE QUOTEARCHITECTURAL SERVICES & DESIGN
Loft Conversions by London Chartered Architectural Technologist
A loft conversion can add up to 30% more living space and boost property value. Our architectural designers plan every type of conversion — from simple roof-light designs to full mansard or hip-to-gable extensions.
We plan for:
- Safe stair placement and clear headroom
- Strong structural support
- Fire safety and insulation
- Natural light and ventilation
We confirm whether your loft falls under permitted development or needs a full planning application. Our architectural drawings are ready for contractors to tender and build from.
GET FREE QUOTEARCHITECTURAL SERVICES & DESIGN
Property Conversions and Change of Use
Converting buildings for new uses requires skill and experience. We offer architectural design and consultancy services for commercial-to-residential conversions and multi-dwelling schemes.
Our team follows CIAT and Architects Registration Board guidelines. We ensure full compliance with building contracts and local authority requirements. Many of our projects are in London conservation areas, blending heritage detail with modern performance.
GET FREE QUOTEThe steps
Our Architectural Design Process
Initial Consultation and Site Survey
Every project starts with a free consultation. We discuss goals, budget, and timescale. Next, we carry out a laser-measured site survey to record every detail. This accurate base ensures smooth design and planning and precise construction drawings later.
Concept and Detailed Design
We develop several design options to explore layout, structure, and light. Clients receive 3D visualisations to make informed decisions at each design stage.
Layouts, finishes, and compliance are refined following CIAT and RIBA Plan of Work guidance.
Planning Application Preparation
We prepare all documents for the local planning authority, including scaled architectural drawings, design and access statements, and any specialist reports. Our architects team handles communication, responds to queries, and keeps you updated until a decision is made.
Technical Design and Building Control
Once planning is approved, we prepare a full set of construction drawings for Building Control. Our structural engineers coordinate with designers to ensure every element fits together. The result is a ready-to-build package that contractors can price and construct confidently.
Construction and Contract Administration
During construction, we stay involved to solve issues and clarify details. We can also manage contract administration, progress checks, and payment certification to keep the building contract on track.
Why Choose AC Design Solution for Your Structural Engineering
QUALIFIED ENGINEER
We’re not just general designers — we’re qualified specialists. That means your drawings are compliant with the highest professional and technical standards.
COMPLETE SUBMISSION + REVISIONS INCLUDED
From drawing production to Building Control submission and amendments, we handle the full process giving you a true end to end service.
4.9 Stars Verified Client Reviews
Our customers consistently rate our service highly, reflecting our commitment to quality, speed, and customer satisfaction.
Expert Architectural advice
Q. Do I need an architectural designer or can I draw plans myself?
You can submit your own plans. However, most councils expect professional architectural drawings showing compliance. Working with experienced London architects improves accuracy and approval rates.
Q. How long does the design process take?
Concept design: 2–3 weeks
Planning drawings: 1–2 weeks
Planning determination: 8–13 weeks
Building Regulation drawings: 2–3 weeks
Building Control approval: 5–10 days
Fast-track services are available.
Concept design: 2–3 weeks
Planning drawings: 1–2 weeks
Planning determination: 8–13 weeks
Building Regulation drawings: 2–3 weeks
Building Control approval: 5–10 days
Fast-track services are available.
Planning permission looks at design, size, and neighbourhood impact. Building regulations cover structure, safety, and insulation. Our architect services manage both so your building work stays compliant.
Q. Can you work with my builder?
Yes. We work with your chosen builder or recommend trusted construction experts who understand our drawings.
Q. What information do you need to start?
- Property address and ownership details
- Outline of requirements and budget
- Existing drawings or surveys
- Photos of current conditions
We can arrange missing information through our architectural consultancy services.
Q. When Are Building Regulations Required for My Project?
Building regulations are required for most building projects, including:
- Extensions and loft conversions
- Structural alterations (removing or adding walls)
- New builds and major renovations
- Installing new windows or doors
- Electrical work and plumbing installations (unless done by competent person)
- Garage conversions and outbuildings over certain sizes
- Any work affecting fire safety or structural integrity
- Most types of building work on domestic building projects
Some minor works may be exempt, but it’s always best to check with your local building control officer. Our team can assess your specific project and advise whether obtaining building regulations approval is needed.
You can either submit a building notice or use a full plans application. We’ll help you choose the right route for your house extension or other building work.

