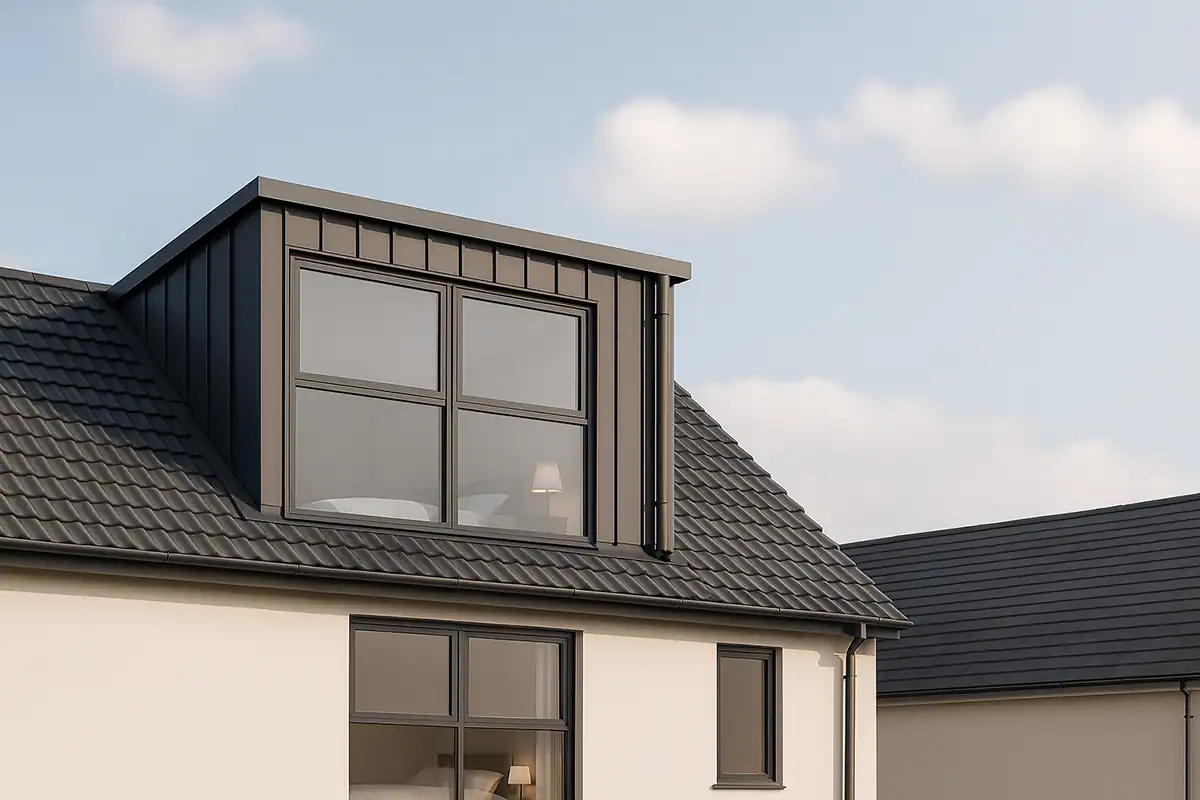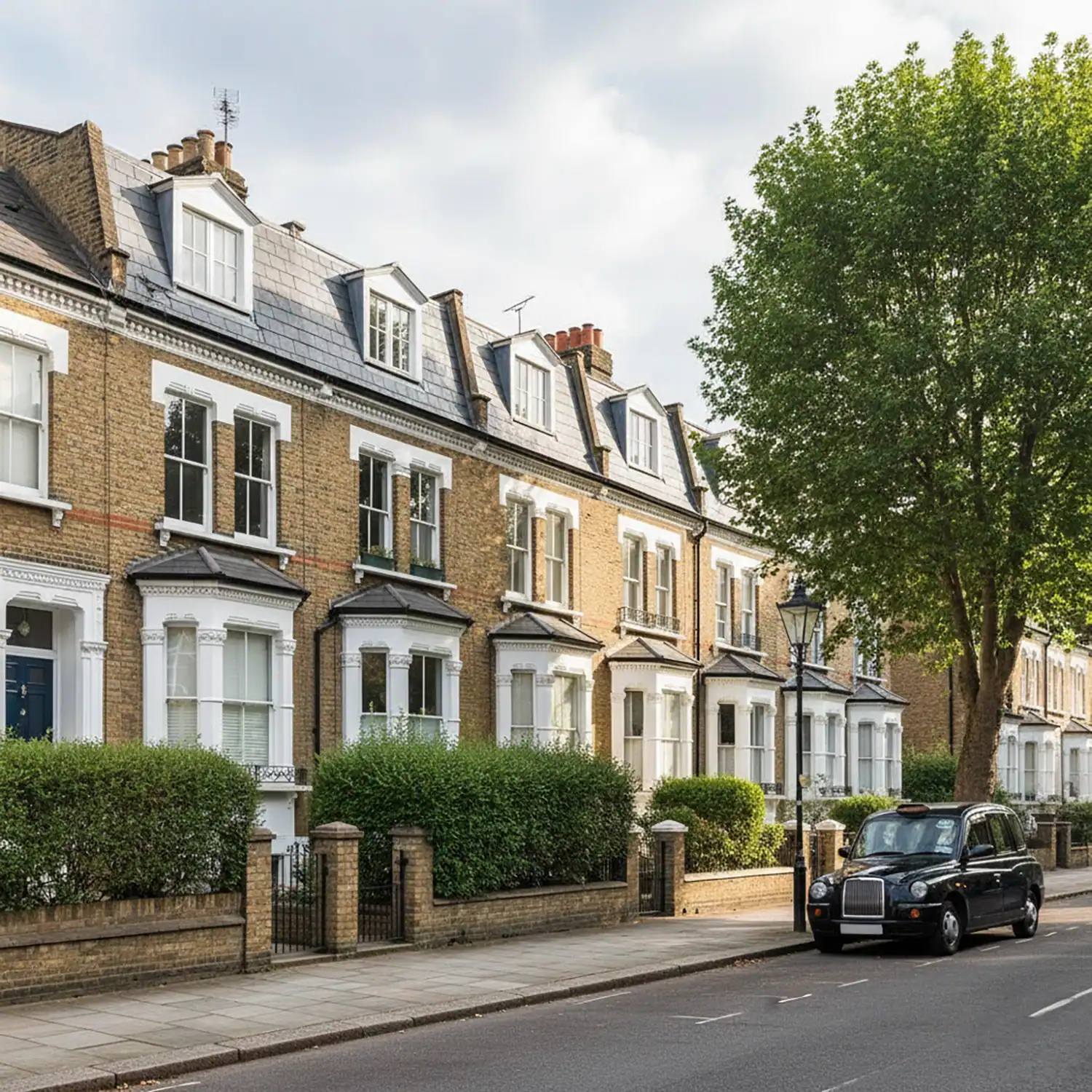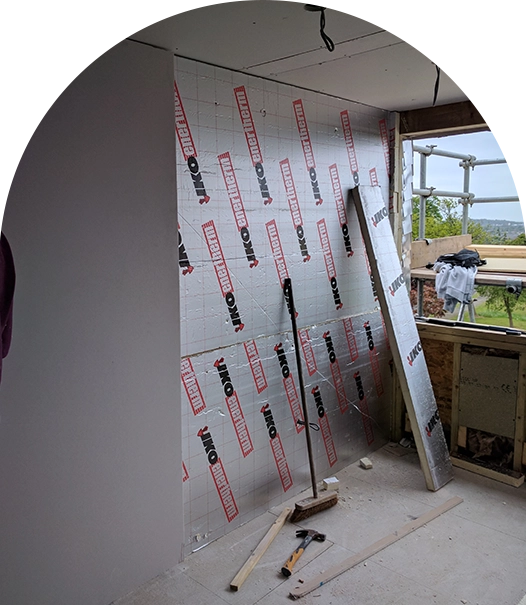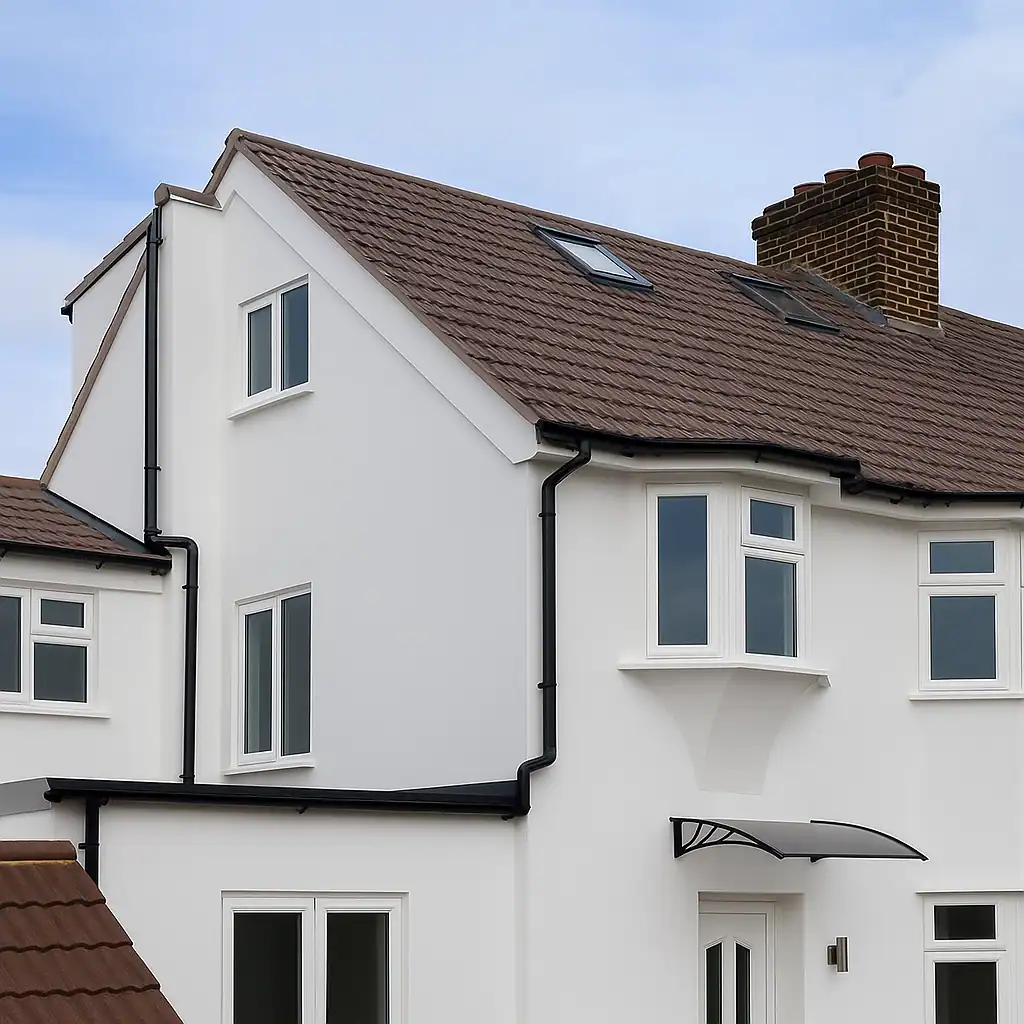Loft Conversion Drawings London
Loft Conversion Drawings London professional architectural drawings and planning packages for homeowners across London. Our MCIAT-qualified team prepares loft plans, loft conversion planning drawings, and loft conversion building regulations drawings that help you design and convert your loft with confidence. We guide you through design, lawful development certificate applications, and approvals from your local planning authorities.
Professional Loft Drawings
We create complete loft conversion plans and drawings that meet all London planning and construction standards. Our experts in loft conversion planning coordinate directly with councils to ensure smooth approval.
Each package includes a measured survey, detailed loft drawings, insulation details, loft floor layout, and headroom checks. We also confirm that your loft conversion project meets structure and fire safety rules. Every drawing follows the UK Government guide for safe domestic building work and planning and building regulation requirements.
Fast Drawings
Traditional architects often take months to produce drawings. Our streamlined service delivers loft conversion building regulations drawings within days.
We prepare everything needed for lawful development certificate or full planning submissions. if your loft conversion requires written confirmation from your local authority or needs approval without planning permission, we manage that entire process for you. Projects that fall under permitted development rights move even faster, allowing you to start construction sooner.
Fixed Price Guarantee
Our prices are clear and fixed from the start.
Each quote includes design, drawings, and approval support.
You receive help from start to finish, including feedback from your building control officer.Our approach is transparent, professional, and cost effective, making it simple to plan your loft conversions and extensions with confidence.
Loft Conversion drawings London prices
Turning your planning drawings into building regulations plans is easy with AC Design Solution.
Every package includes: Free submission for council approval
MCIAT-qualified architectural drawings, Delivery within 5–10 days
Loft conversion specification and construction notes Help with lawful development certificate or certificate of lawfulness
DORMER ONLY
FROM
Site visit to do a measure survey, scan to BIM, existing and proposed plans and submission for lawful development certificate for dormer only.
HIP TO GABLE AND DORMER
FROM
Site visit to do a measure survey,
Scan to BIM
existing and proposed plans and submission for lawful development certificate.
DOUBLE DORMER
FROM
Site visit to do a measure survey, scan to BIM, existing and proposed plans and submission for lawful development certificate. To include a double dormer
LOFTS UNDER PLANNING
INDIVDUAL
Site survey to do a measured survey, Planning and D&A statement, existing and proposed plans and submission to the local council
CALL US TODAY ON 0208 152 4006
Why Choose AC Design Solution for your Loft conversion drawings London
PROVEN TRACK RECORD WITH 98% APPROVAL SUCCESS
We’ve completed more than 1,200 loft conversions in London. Clients rate us 4.9 out of 5 for quality and accuracy. Our drawings for your loft conversion help you get planning permission and avoid unnecessary delays..
LONDON PROPERTY SPECIALISTS
We understand conservation areas, terraces, and semi-detached homes across the capital. Our conversion planning drawings and loft designs adapt to each property’s structure. From dormer loft projects to hip-to-gable loft conversions, we make sure every design improves headroom, layout, and energy performance.
4.9 Stars Verified Client Reviews
Client Stories
Don’t just take our word for it – hear directly from satisfied clients about their experience working with us. These real stories demonstrate why businesses trust us to deliver outstanding results every time
Our Loft Conversion Plans
Our Loft Conversion Drawing Services
We offer a full design package for every loft conversion project—from initial concept to approval. Each design meets Parts A–K of the Building Regulations and includes every technical detail builders need.
Our service includes:
Measured surveys and verified remote scans
Structural coordination for different loft conversion types
Building regulations plans and detailed specifications
Guidance when you need building regulations or need a party wall agreement
Support for both conversion or extension projects
Submission to and communication with your local planning authorities
Our loft conversion building regulations drawings ensure builders understand every detail before construction begins.

section drawings
Our Building Regulation drawings include property-specific sections — not generic one-size-fits-all details.
box gutter details
Only maker women's sexy pointed toe stiletto heel pumps party court shoes.
What Makes Our Drawings Different
Precise Property Surveys First
Victorian & Edwardian Property Specialists
Technical Detail That Works
Still Have Questions? Contact Our Team
Building regulations can feel complicated, especially understanding all the different document and co ordination required. Our experienced team is here to help guide you through the process.
Whether you’re wondering about timescales, costs, or what your local planning authorities need, we’re happy to discuss your proposed development and give honest professional advice.
The steps
Our Loft Conversion drawings london process
Property survey
We inspect your property within a week of booking. You’ll know early if you require planning permission or if the work falls under permitted development.
Initial design
We prepare concept layouts that maximise loft space and meet all structure and stair standards.
We review headroom, insulation, and the best use of floor area to create functional living space.
Planning application management
We prepare and submit loft conversion planning drawings to your council. If you’re applying for a lawful development certificate, we handle all forms and correspondence. Our team ensures that every document meets current planning and building regulation criteria.
Technical drawing package
We finalise the building regulations plans with specifications, details, and construction notes.
Each design is checked by a building control officer before approval.
When possible, projects are completed under permitted development, saving time and reducing cost.
Type of loft conversion services
ARCHITECTURAL SERVICES & DESIGN
Dormer Loft Conversion Plans
Our dormer loft conversion service creates additional headroom and floor space by extending your roof outward. Dormer loft designs maximise usable space while maintaining your property’s character. We provide complete drawings and planning services for both front and rear dormer conversions.
GET FREE QUOTEARCHITECTURAL SERVICES & DESIGN
Mansard Loft Conversion Plans
Mansard loft conversion projects alter the roof slope to create maximum space. Mansard designs typically require planning permission but offer the greatest increase in floor area. Our specialists produce plans that blend seamlessly with your existing architecture and meet current building regulations.
GET FREE QUOTEARCHITECTURAL SERVICES & DESIGN
Hip to Gable Loft Conversion Plans
Hip to gable conversions transform sloping roof sections into vertical walls, significantly increasing floor area. Popular for semi-detached homes, these schemes require precise drawings and planning to maintain structural integrity and appearance. We handle design, permissions, and building regulation details end-to-end.
GET FREE QUOTEARCHITECTURAL SERVICES & DESIGN
L-Shaped Loft Conversion Plans
L-shaped loft conversions suit properties with more complex roof layouts. Our London architects develop innovative designs that turn your ideas into practical, beautiful spaces—complete with compliant technical drawings and coordination with structural engineering where required.
GET FREE QUOTEARCHITECTURAL SERVICES & DESIGN
House Extension Alternatives vs Loft Conversions
When weighing house extension options, a loft conversion often delivers better value than ground-floor extensions. The right choice depends on your brief, but loft projects typically cost less and cause less disruption than traditional extension plans. We’ll compare options and provide clear drawings for either route.
GET FREE QUOTELoft Conversion FAQ
Do I need an architect for my project?
NO. Our qualified architectural technicians can handle all loft conversion projects at a fraction of traditional architect costs while maintaining professional standards and regulatory compliance for any type of conversion.
Do I need planning permission for a loft conversion?
Many planning applications aren’t needed as most loft conversion projects fall under Permitted Development rights. We assess your specific situation and advise on requirements during our initial survey, whether you’re planning a loft conversion or considering extension or conversion options.
What if my project needs building regulations approval?
Every loft conversion requires regulation drawings. We prepare these and coordinate with your building control officer until sign-off.
What will my loft conversion cost?
Your loft conversion cost depends on the property size, type of conversion, and whether it needs council approval.
Can I combine my loft conversion with an extension?
Is my project covered by permitted development rights?
Is my project covered by permitted development rights?
Your neighbour can’t usually stop a compliant loft conversion. If work affects a shared wall, you must serve a Party Wall Notice under the Party Wall etc. Act 1996. If they dissent, surveyors agree a Party Wall Award this doesn’t block your project but ensures it’s carried out legally and safely.
Areas We Cover
Tap an area to view your local Loft Conversion Drawings page.












