Building regulations
What You’ll Find Here
2
9
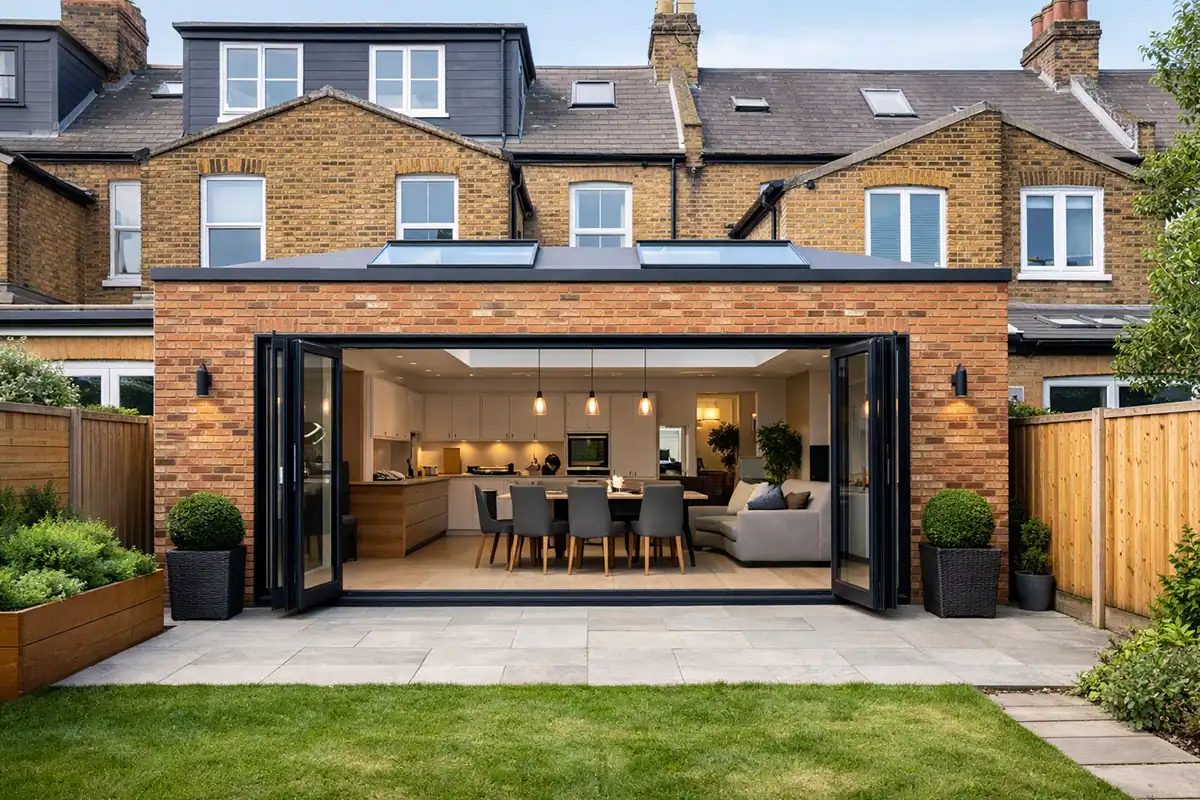
Rear Extension Building Regulations (UK Guide)
Summary not available. Please add an excerpt manually.
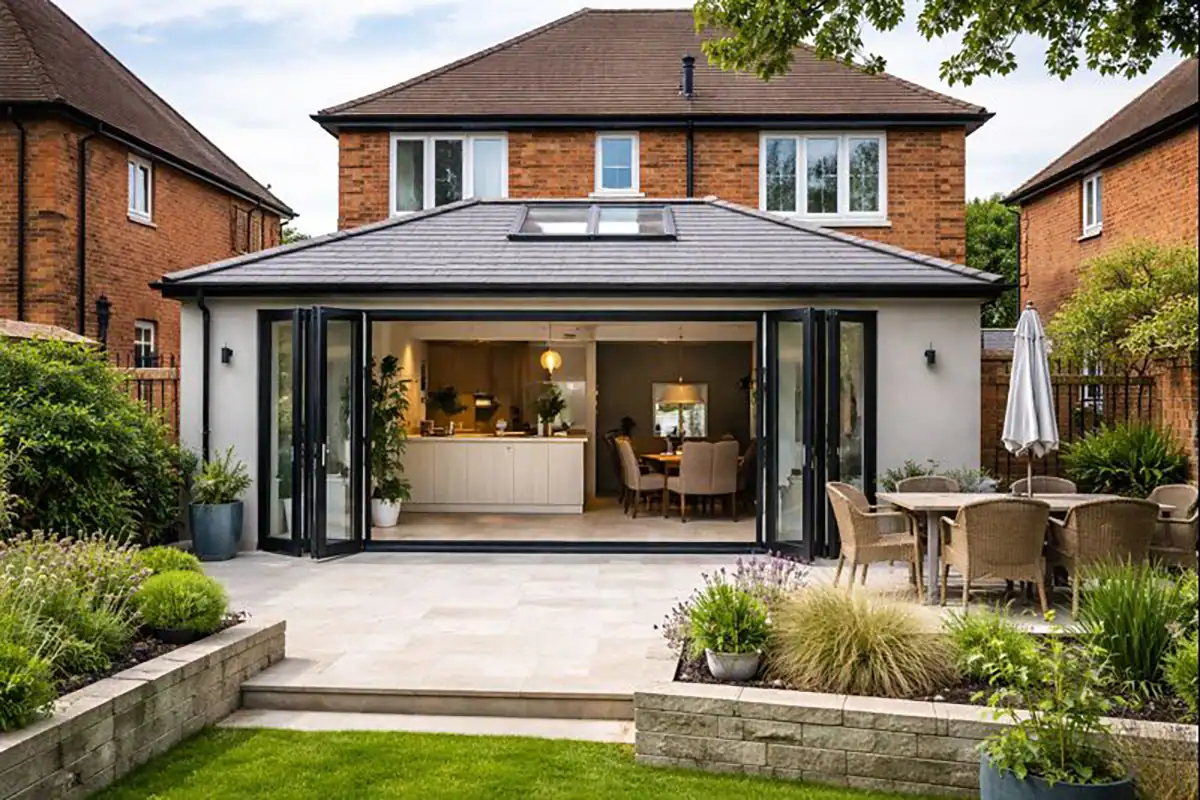
Building Regulations for Single Storey Extensions: Do You Need Planning Permission for a House Extension?
Planning a single storey extension? Learn when you need planning permission, what building regulations apply, and how to get approval for your project.

Building Control Drawings – Examples, Requirements & Complete Guide to Building Regulations Drawings
Building control drawings show exactly how your project meets UK Building Regulations for structure, fire safety and energy efficiency. This guide explains requirements, examples and what homeowners must include to gain approval first time.
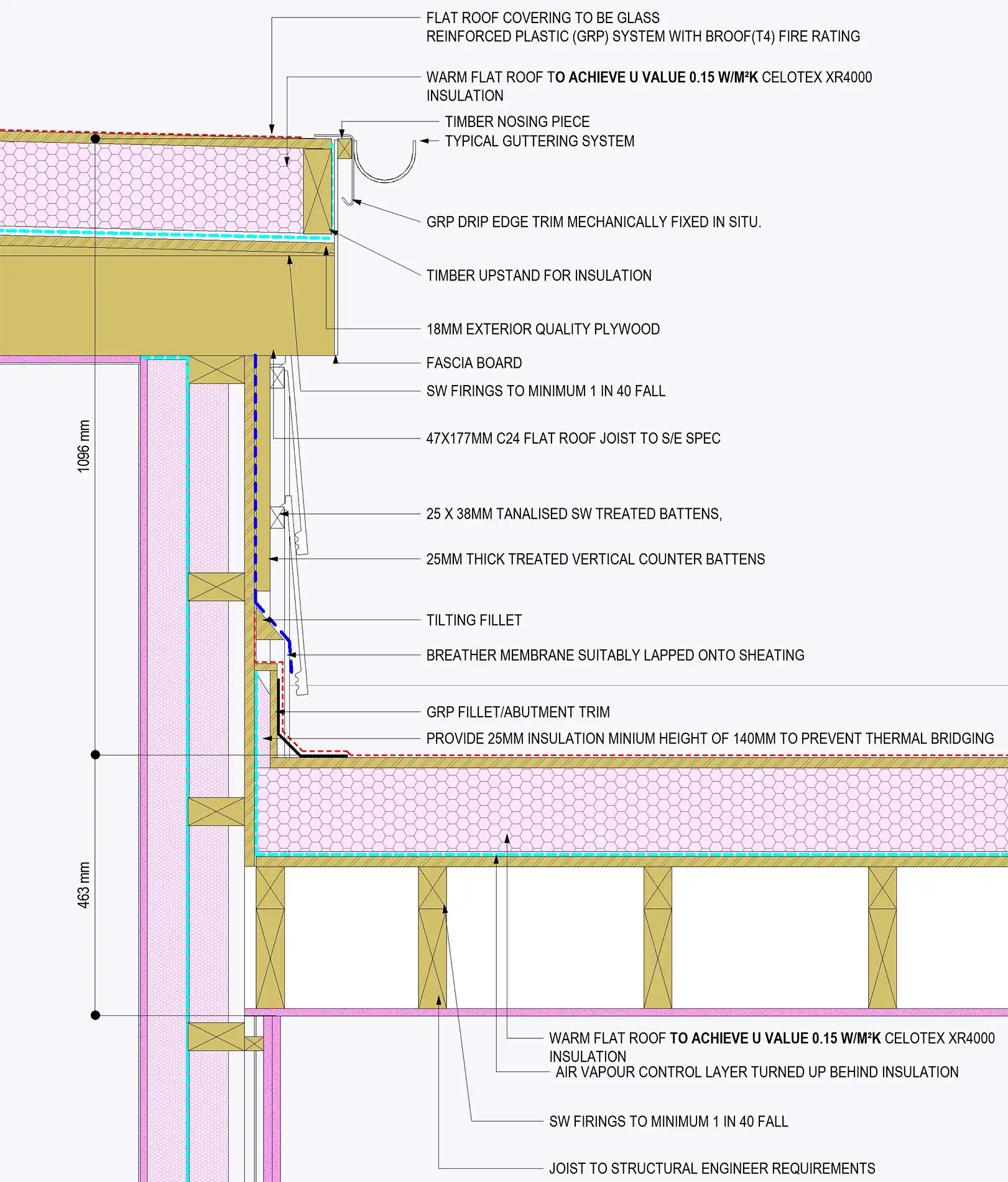
Building Regulation Drawings vs Planning Drawings: Understanding the Difference Between Planning and Building Control
Summary not available. Please add an excerpt manually.
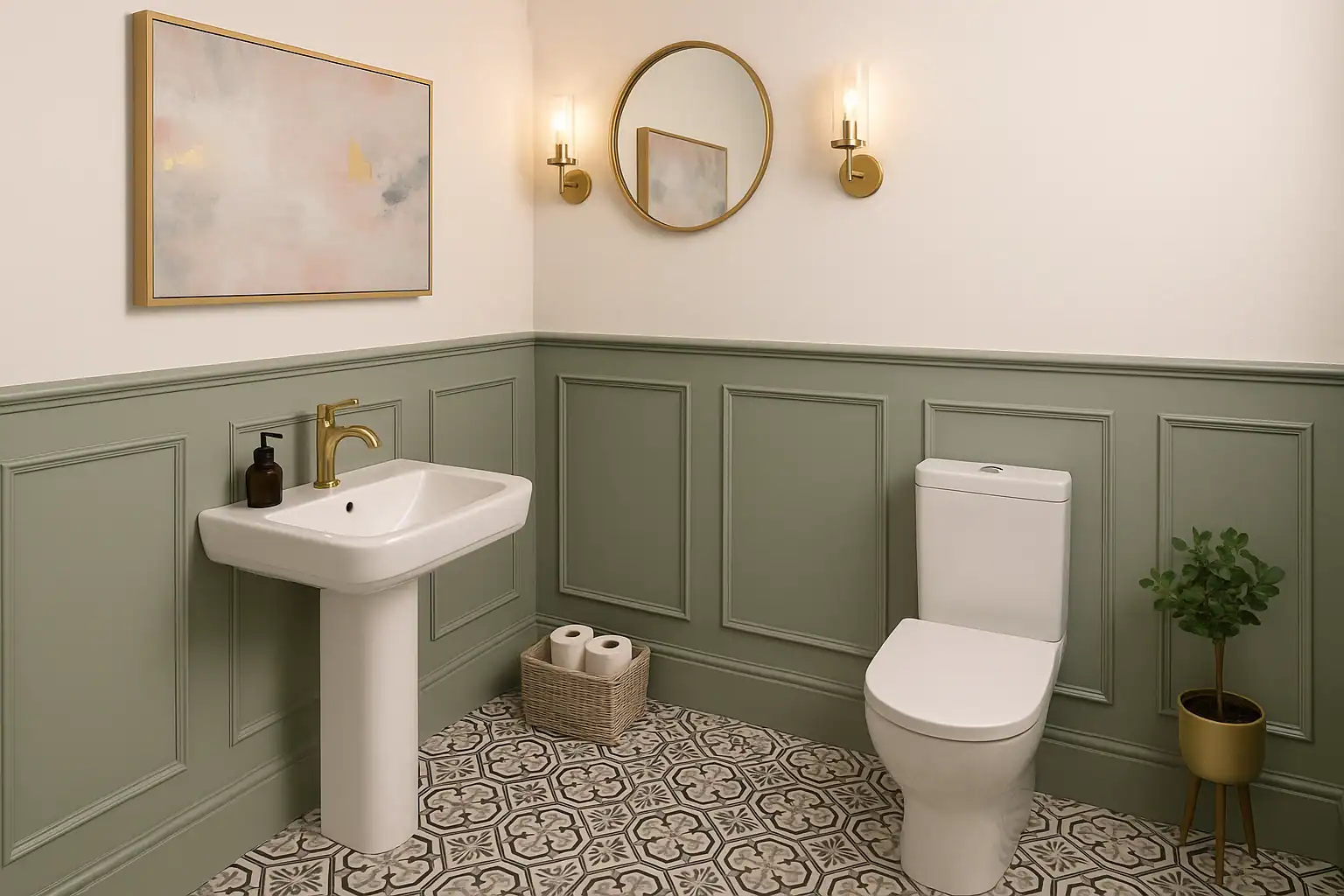
Installing a Downstairs Toilet bathroom: Complete Building Regulation Guide
Installing a downstairs toilet requires building control approval for drainage, ventilation, layout and access. Minimum size is 800 ×1200mm, with 2100mm headroom. Proper waste connections, trap seals, and outward-opening doors ensure compliance.
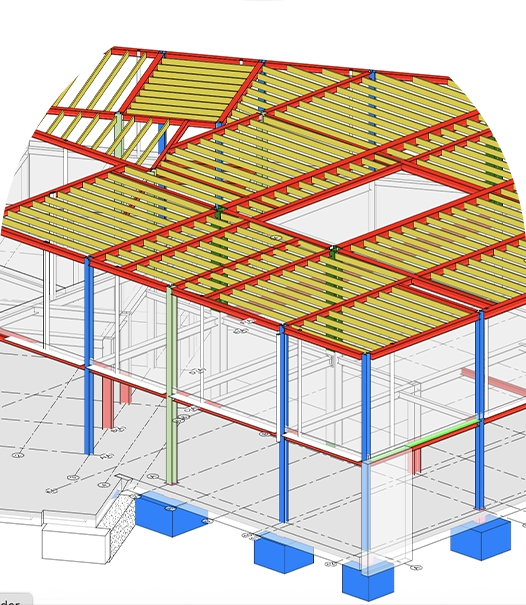
Structural Engineer Drawings vs Building Regulation Drawings: A Simple Guide
Structural engineering drawings show structural integrity & safety, while building regulation drawings ensure complete compliance with UK building regulations. Learn when you need each type of drawing for your project & avoid costly delays.
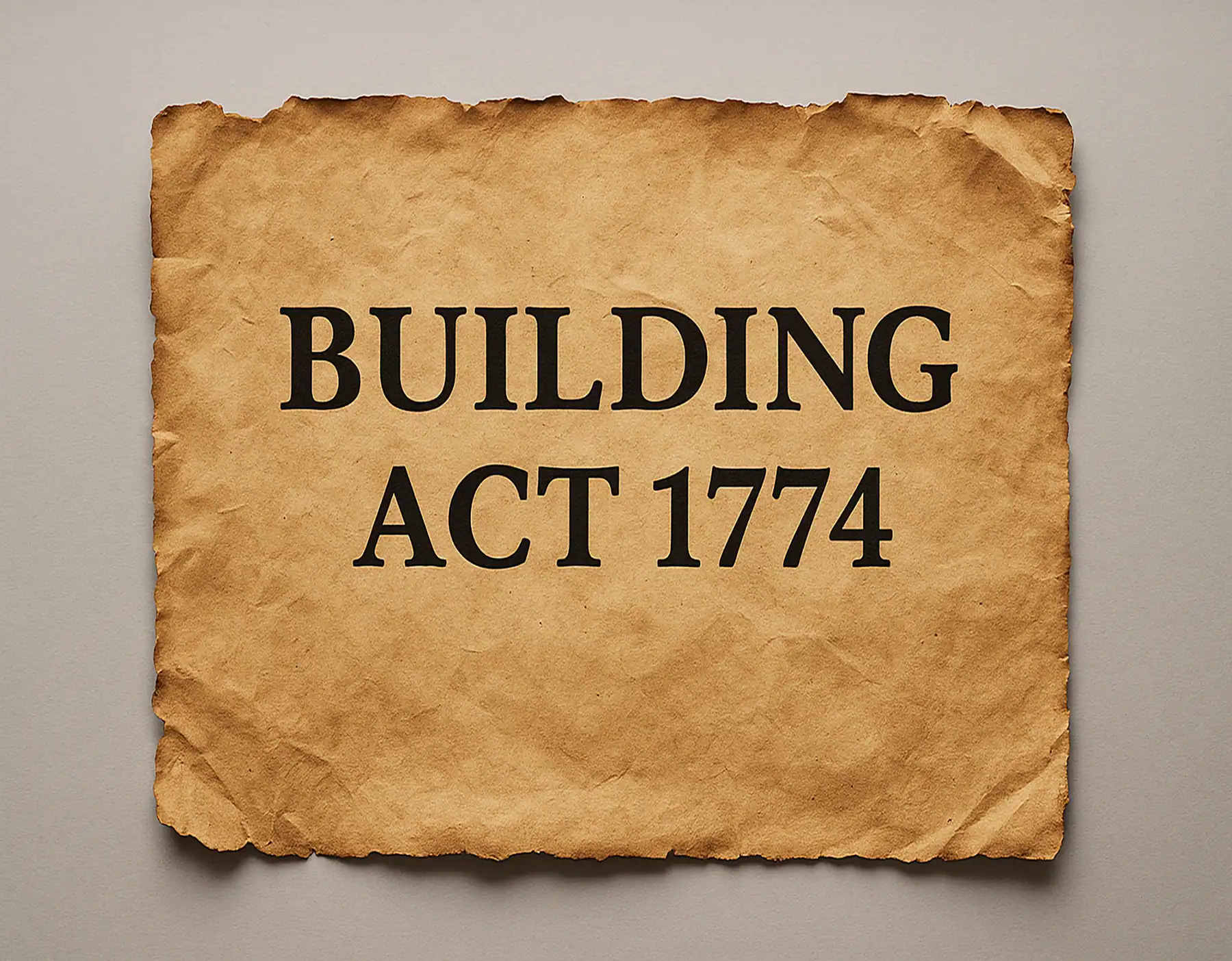
The History of Building Regulations and Building Control
Building regulation has grown over centuries. It started with basic fire safety. Now it covers complete systems for construction standards, safety, and the environment. The history of building regulations in British history shows how building control moved from old guild systems to modern national standards.
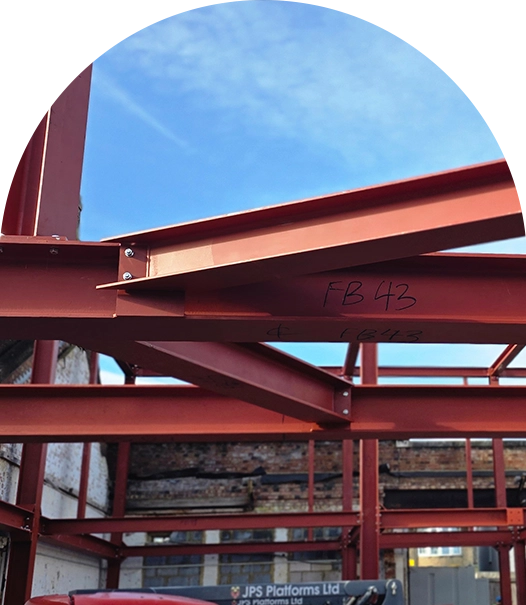
Building Regulations Part A Structure: Complete Guide to Approved Document A 2025
Building Regulations Part A Structure governs structural integrity under the Building Regulations 2010 framework. Approved Document A 2025 provides guidance on structural loading, foundations, and calculations for safe construction work.
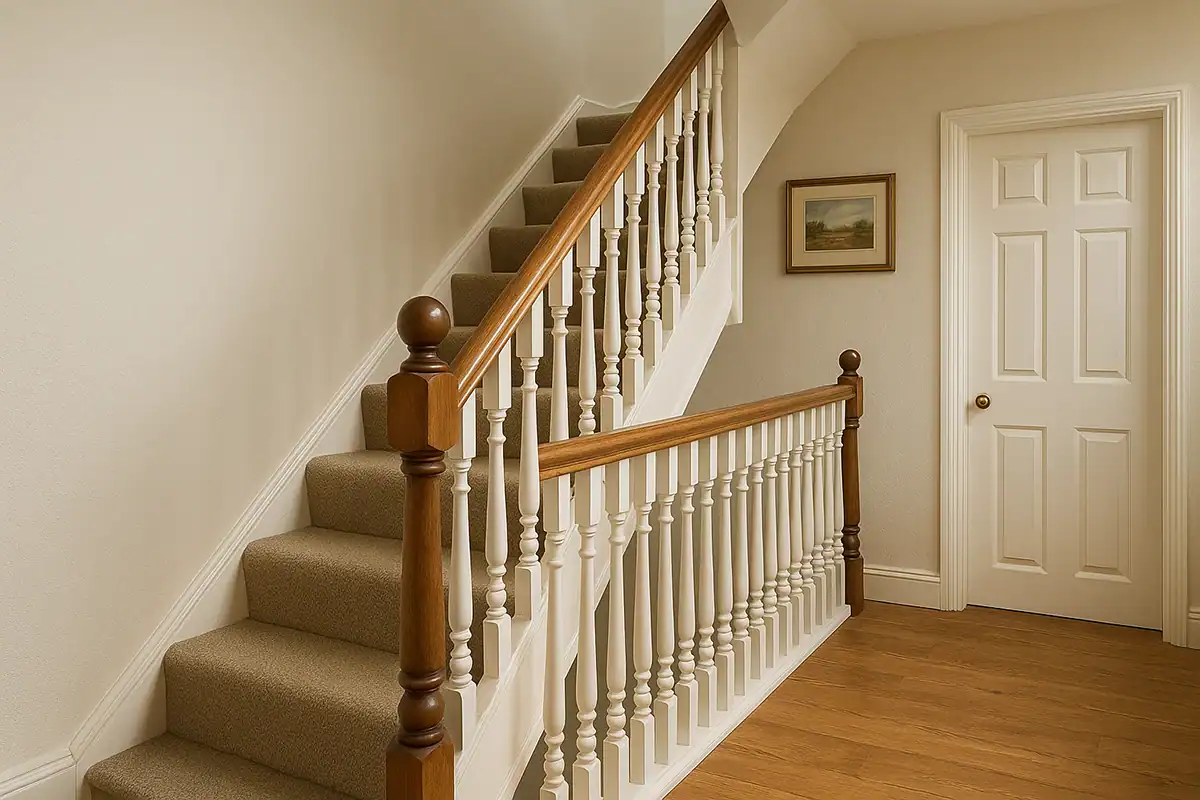
A Guide To Domestic Stairs: UK Building Regulations Part K
Complete guide to UK domestic staircase regulations under Building Regulations Part K. Covers rise and going requirements, pitch regulations, handrail specifications, and safety compliance for all types of domestic stairs including loft conversions and space-saver staircases.
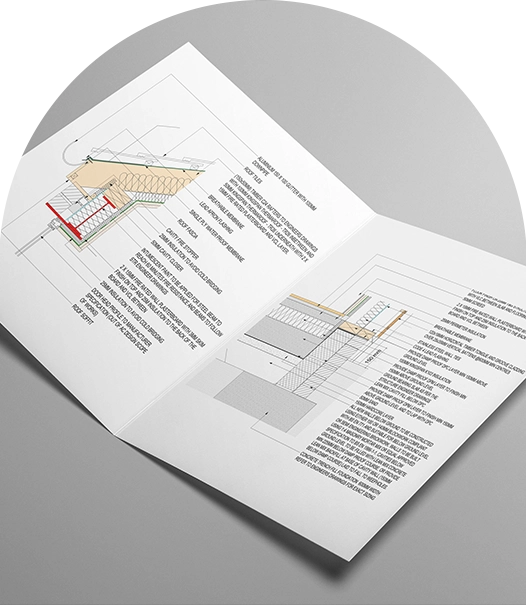
Loft Conversion: UK 2025 Building Regulation, Planning & Fire Safety
Summary not available. Please add an excerpt manually.
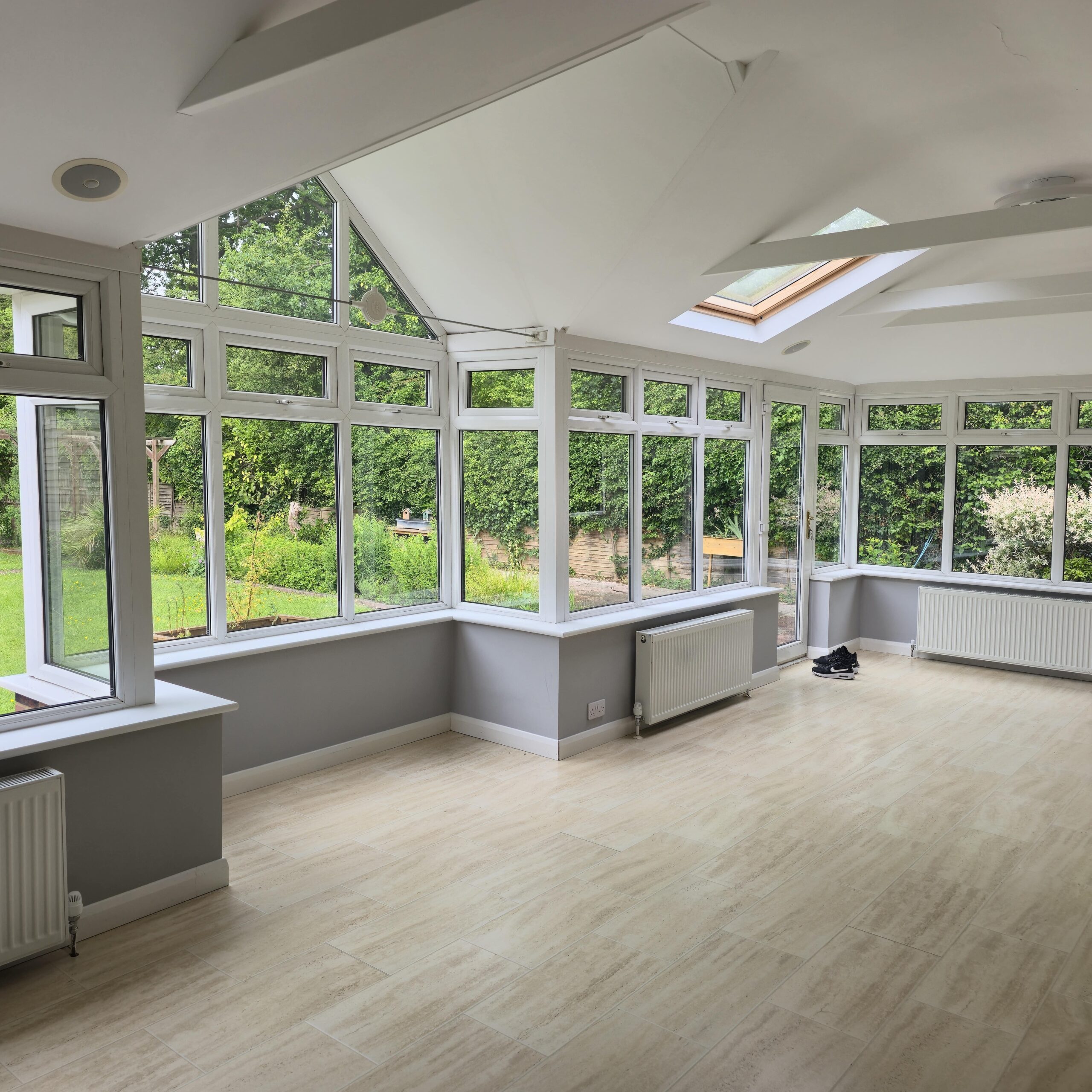
Conservatory Building Regulations and Planning Permission: Complete Guide
The article provides a clear and detailed explanation of the essential rules and exemptions for building regulations when constructing a conservatory. It covers common exemptions, typical scenarios where building regulations apply, and what homeowners should consider before starting their conservatory project.
Building Regulation Drawings Cost UK: Complete 2025 Price Guide
Building regulation drawings are detailed technical drawings that prove your construction project meets legal safety requirements and complies with UK building regulations. In 2025, costs range from £1,200 for simple extension
Load More

Rear Extension Building Regulations (UK Guide)
Summary not available. Please add an excerpt manually.

Building Regulations for Single Storey Extensions: Do You Need Planning Permission for a House Extension?
Planning a single storey extension? Learn when you need planning permission, what building regulations apply, and how to get approval for your project.

Building Control Drawings – Examples, Requirements & Complete Guide to Building Regulations Drawings
Building control drawings show exactly how your project meets UK Building Regulations for structure, fire safety and energy efficiency. This guide explains requirements, examples and what homeowners must include to gain approval first time.

Building Regulation Drawings vs Planning Drawings: Understanding the Difference Between Planning and Building Control
Summary not available. Please add an excerpt manually.

Installing a Downstairs Toilet bathroom: Complete Building Regulation Guide
Installing a downstairs toilet requires building control approval for drainage, ventilation, layout and access. Minimum size is 800 ×1200mm, with 2100mm headroom. Proper waste connections, trap seals, and outward-opening doors ensure compliance.

Structural Engineer Drawings vs Building Regulation Drawings: A Simple Guide
Structural engineering drawings show structural integrity & safety, while building regulation drawings ensure complete compliance with UK building regulations. Learn when you need each type of drawing for your project & avoid costly delays.

The History of Building Regulations and Building Control
Building regulation has grown over centuries. It started with basic fire safety. Now it covers complete systems for construction standards, safety, and the environment. The history of building regulations in British history shows how building control moved from old guild systems to modern national standards.

Building Regulations Part A Structure: Complete Guide to Approved Document A 2025
Building Regulations Part A Structure governs structural integrity under the Building Regulations 2010 framework. Approved Document A 2025 provides guidance on structural loading, foundations, and calculations for safe construction work.

A Guide To Domestic Stairs: UK Building Regulations Part K
Complete guide to UK domestic staircase regulations under Building Regulations Part K. Covers rise and going requirements, pitch regulations, handrail specifications, and safety compliance for all types of domestic stairs including loft conversions and space-saver staircases.

Loft Conversion: UK 2025 Building Regulation, Planning & Fire Safety
Summary not available. Please add an excerpt manually.

Conservatory Building Regulations and Planning Permission: Complete Guide
The article provides a clear and detailed explanation of the essential rules and exemptions for building regulations when constructing a conservatory. It covers common exemptions, typical scenarios where building regulations apply, and what homeowners should consider before starting their conservatory project.
Building Regulation Drawings Cost UK: Complete 2025 Price Guide
Building regulation drawings are detailed technical drawings that prove your construction project meets legal safety requirements and complies with UK building regulations. In 2025, costs range from £1,200 for simple extension
Load More
