Loft conversions
What You’ll Find Here
2
9
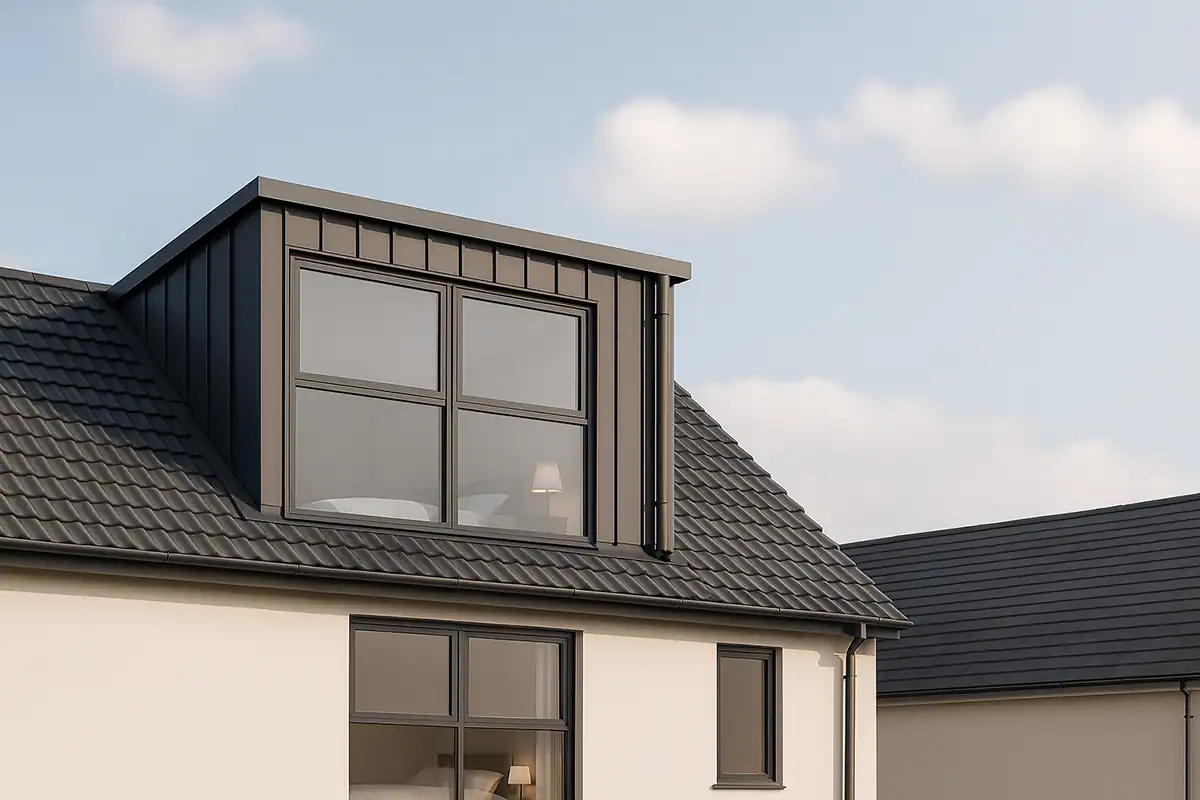
Loft Conversion Costs UK 2025: A Complete Guide to Budgeting Your Build
Summary not available. Please add an excerpt manually.

Everything You need to Know About Dormer Loft Conversions
Planning a loft conversion ? Most projects need a party wall agreement if the work affects a shared wall, chimney, or boundary. This guide explains when the Party Wall Act applies, how to serve notices, and what happens if your neighbour doesn’t consent.
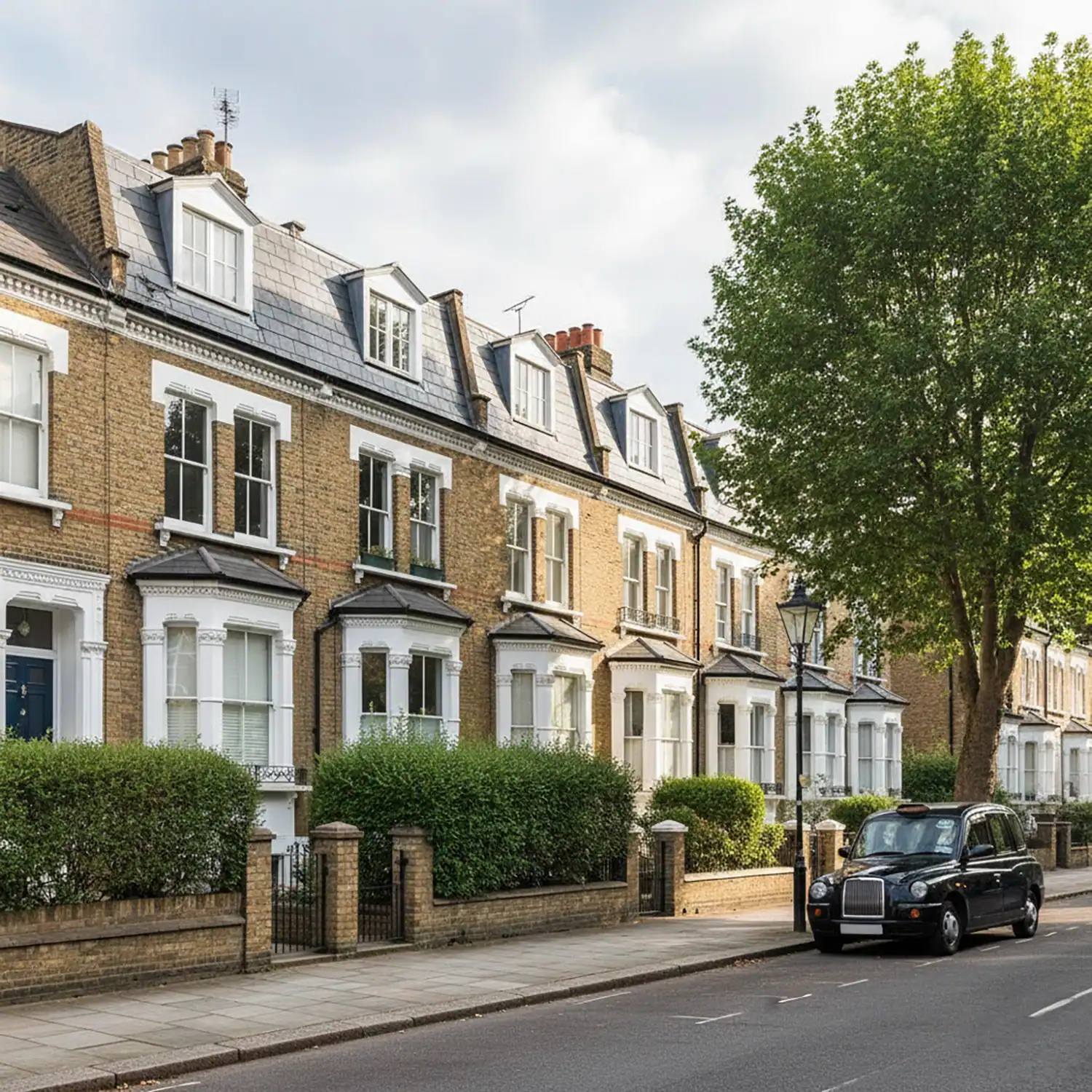
Mansard Loft Conversion: A Complete Guide 2025
A Mansard loft conversion transforms a sloping roof into usable living space by extending the rear and rebuilding the roof structure. It offers extra headroom, full storey height, and greater volume —ideal for adding bedrooms, bathrooms or a home office

Semi-Detached Loft Conversion: A Complete Guide for Your Semi Detached House
Transform your semi-detached home with a loft conversion that adds 15-20% to property value. These conversions offer excellent space potential with fewer structural complications than detached houses, creating extra bedrooms or offices in just 6-8 weeks.

Low Pitch Loft Conversion: Small Loft Conversions with Low Ceiling Solutions
The minimum height for a loft conversion is crucial for creating usable living space. While UK building regulations don't specify exact room heights, the widely accepted standard is the height requirement of 2.2 metres for comfortable use.
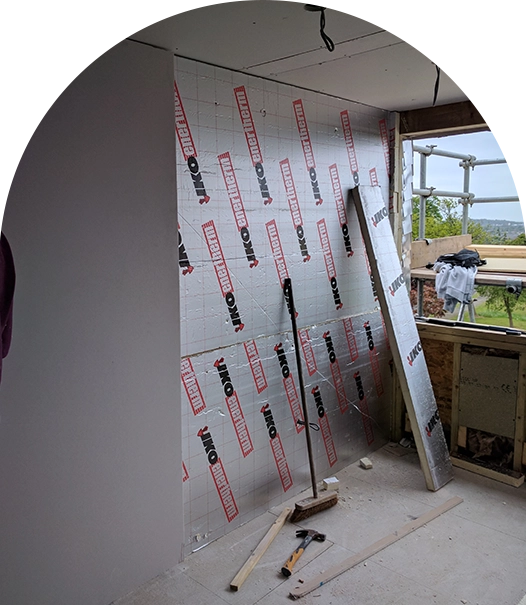
DIY Loft Conversion: A Complete Guide to Convert Your Loft
Summary not available. Please add an excerpt manually.

How Long Does a Loft Conversion Take
Converting your loft into a functional living space is one of the most effective ways to add value to your property without the hassle of moving. Whether you're considering a simple Velux conversion or a more complex dormer extension

Which Type of Loft Conversion is Right for Your Home?
Choosing the right loft conversion type depends on your property's roof structure, planning constraints, and space requirements. From simple Velux conversions to complex mansard extensions, explore all options to find the perfect solution for your home and budget needs.
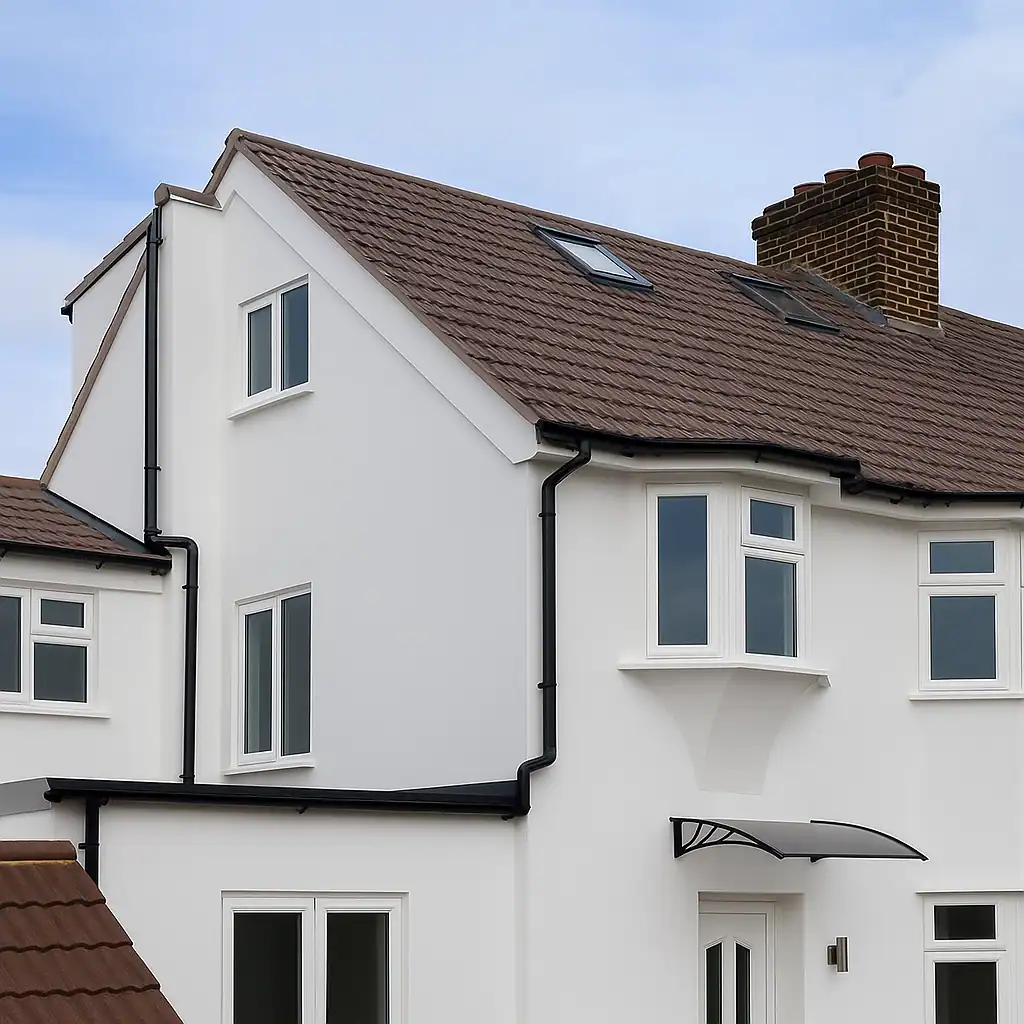
5 Things to Know Before Doing a Hip to Gable Loft Conversion
A hip-to-gable conversion removes the sloped hip end of your roof and replaces it with a vertical gable wall, creating significantly more usable loft space and headroom than other conversion types but usually requiring planning permission.

Do You Need Planning Permission for a Loft Conversion? Everything You Need to Know
The article discusses whether planning permission is needed for a loft conversion. Many lofts fall under permitted development, but some require planning approval if they exceed size limits or are in conservation areas. Building regulations apply to all loft conversions.
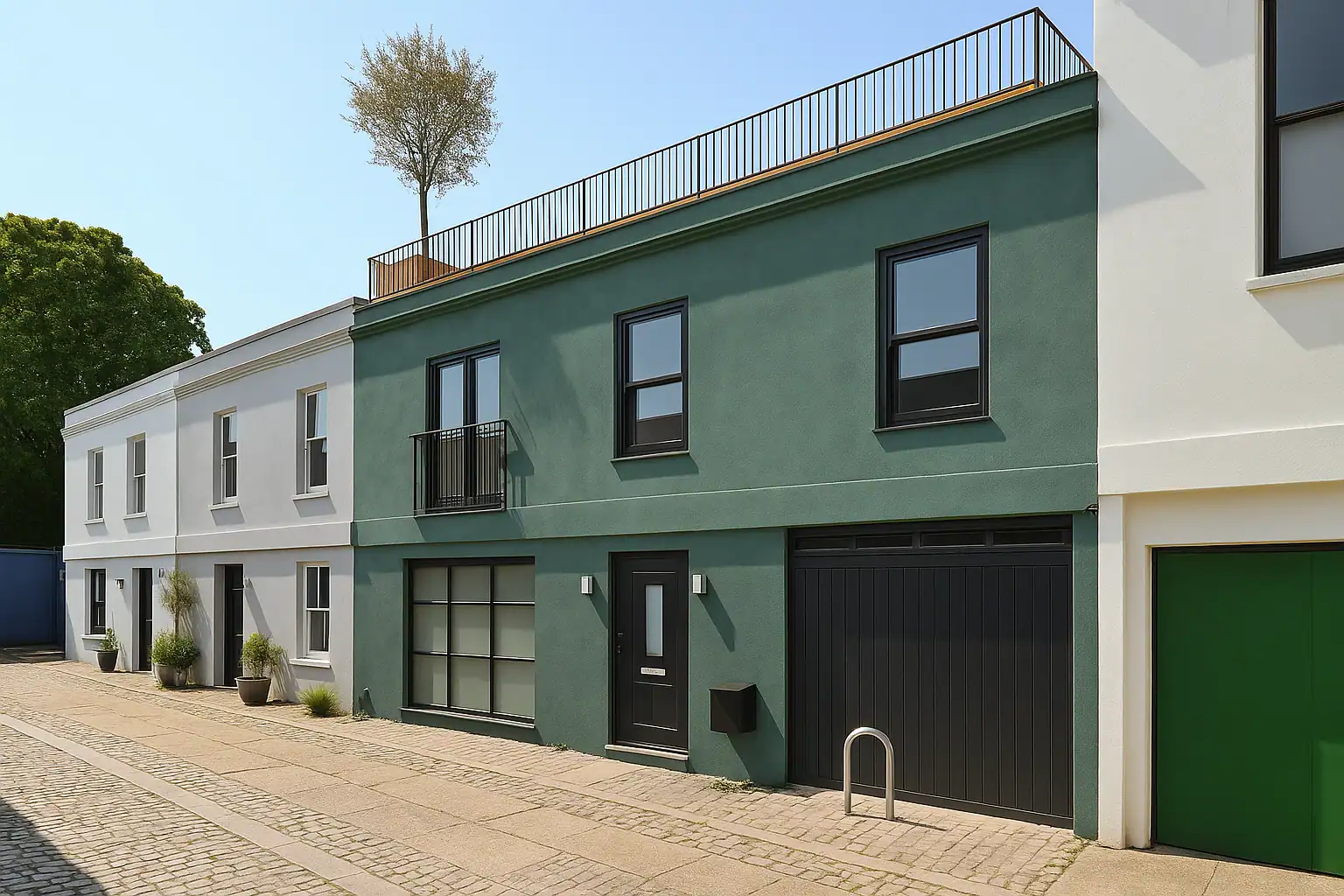
Simply Loft Conversion: UK Homeowner’s Loft Guide
Discover various types of loft conversions —from dormer and hip-to-gable to Mansard and Velux —and learn how your roof’s pitch affects each option. this article will show you how to budget for your loft conversion and how to reduce costs.
Load More

Loft Conversion Costs UK 2025: A Complete Guide to Budgeting Your Build
Summary not available. Please add an excerpt manually.

Everything You need to Know About Dormer Loft Conversions
Planning a loft conversion ? Most projects need a party wall agreement if the work affects a shared wall, chimney, or boundary. This guide explains when the Party Wall Act applies, how to serve notices, and what happens if your neighbour doesn’t consent.

Mansard Loft Conversion: A Complete Guide 2025
A Mansard loft conversion transforms a sloping roof into usable living space by extending the rear and rebuilding the roof structure. It offers extra headroom, full storey height, and greater volume —ideal for adding bedrooms, bathrooms or a home office

Semi-Detached Loft Conversion: A Complete Guide for Your Semi Detached House
Transform your semi-detached home with a loft conversion that adds 15-20% to property value. These conversions offer excellent space potential with fewer structural complications than detached houses, creating extra bedrooms or offices in just 6-8 weeks.

Low Pitch Loft Conversion: Small Loft Conversions with Low Ceiling Solutions
The minimum height for a loft conversion is crucial for creating usable living space. While UK building regulations don't specify exact room heights, the widely accepted standard is the height requirement of 2.2 metres for comfortable use.

DIY Loft Conversion: A Complete Guide to Convert Your Loft
Summary not available. Please add an excerpt manually.

How Long Does a Loft Conversion Take
Converting your loft into a functional living space is one of the most effective ways to add value to your property without the hassle of moving. Whether you're considering a simple Velux conversion or a more complex dormer extension

Which Type of Loft Conversion is Right for Your Home?
Choosing the right loft conversion type depends on your property's roof structure, planning constraints, and space requirements. From simple Velux conversions to complex mansard extensions, explore all options to find the perfect solution for your home and budget needs.

5 Things to Know Before Doing a Hip to Gable Loft Conversion
A hip-to-gable conversion removes the sloped hip end of your roof and replaces it with a vertical gable wall, creating significantly more usable loft space and headroom than other conversion types but usually requiring planning permission.

Do You Need Planning Permission for a Loft Conversion? Everything You Need to Know
The article discusses whether planning permission is needed for a loft conversion. Many lofts fall under permitted development, but some require planning approval if they exceed size limits or are in conservation areas. Building regulations apply to all loft conversions.

Simply Loft Conversion: UK Homeowner’s Loft Guide
Discover various types of loft conversions —from dormer and hip-to-gable to Mansard and Velux —and learn how your roof’s pitch affects each option. this article will show you how to budget for your loft conversion and how to reduce costs.
Load More
