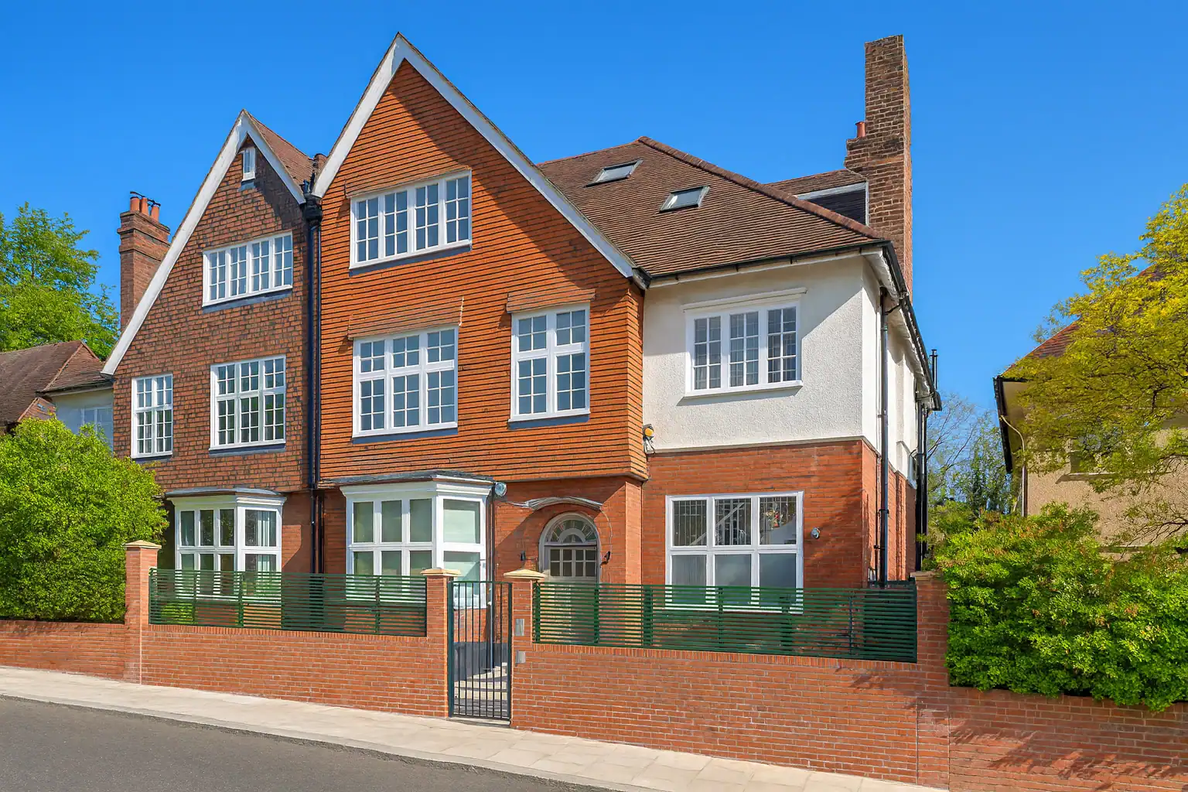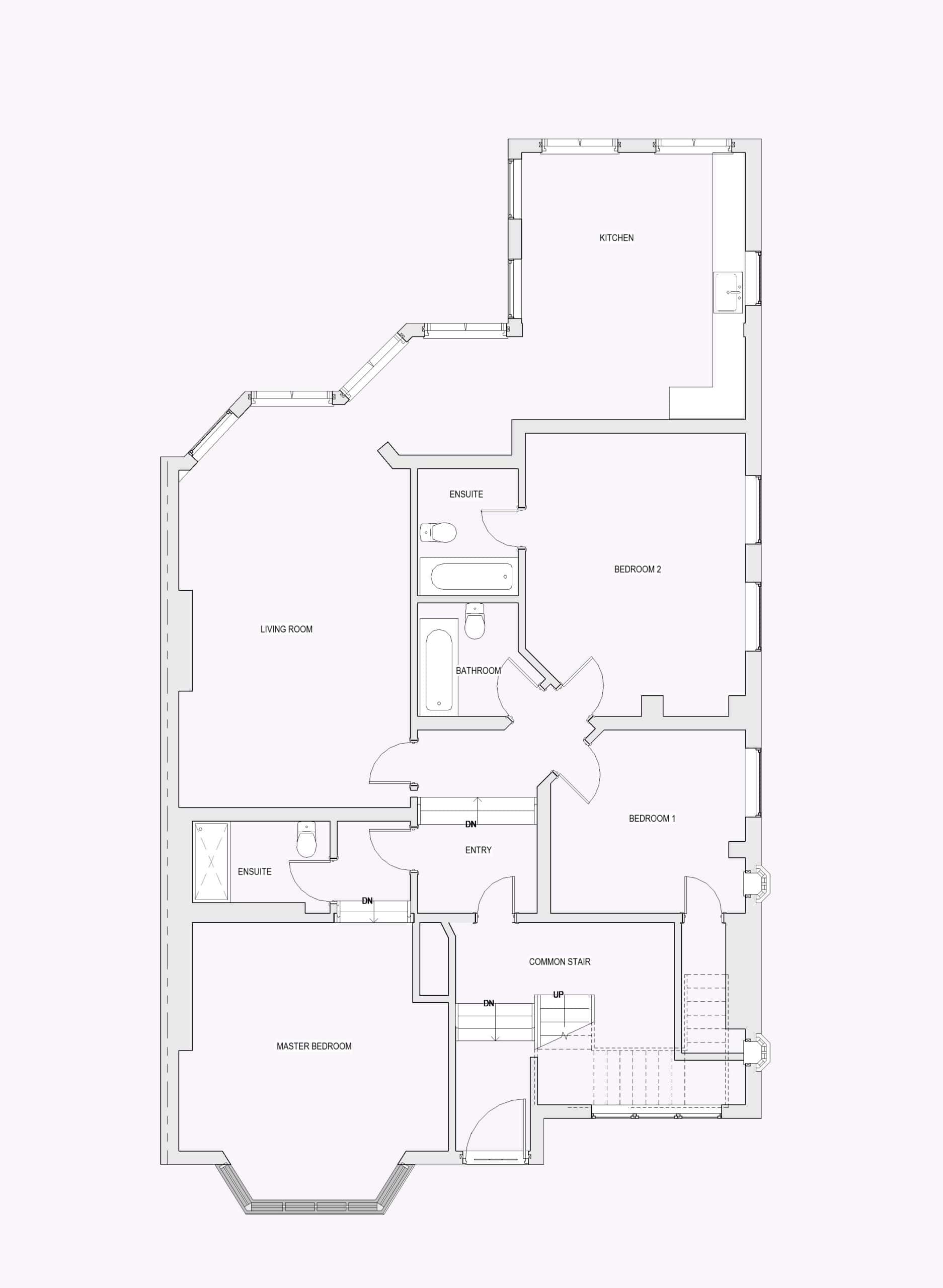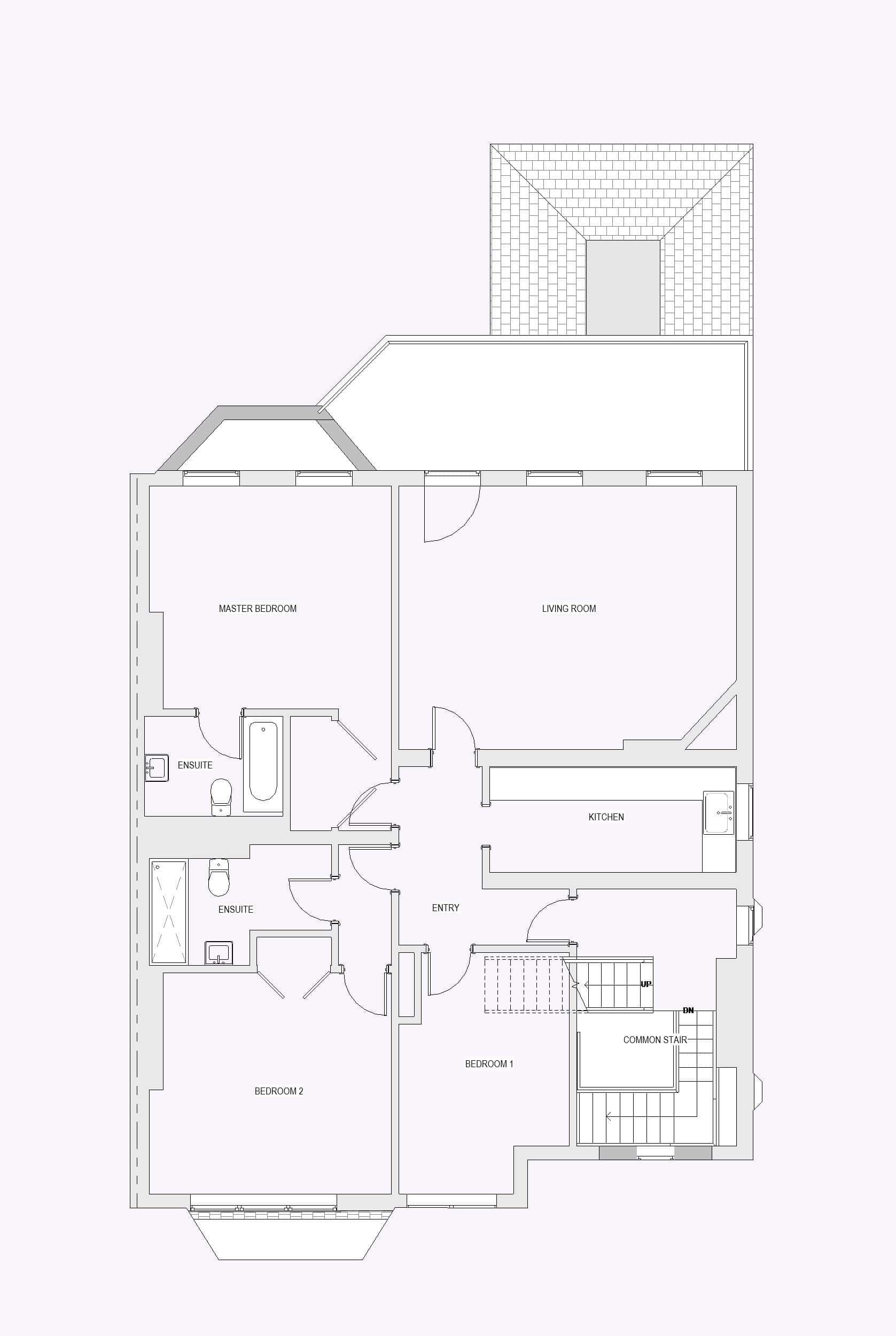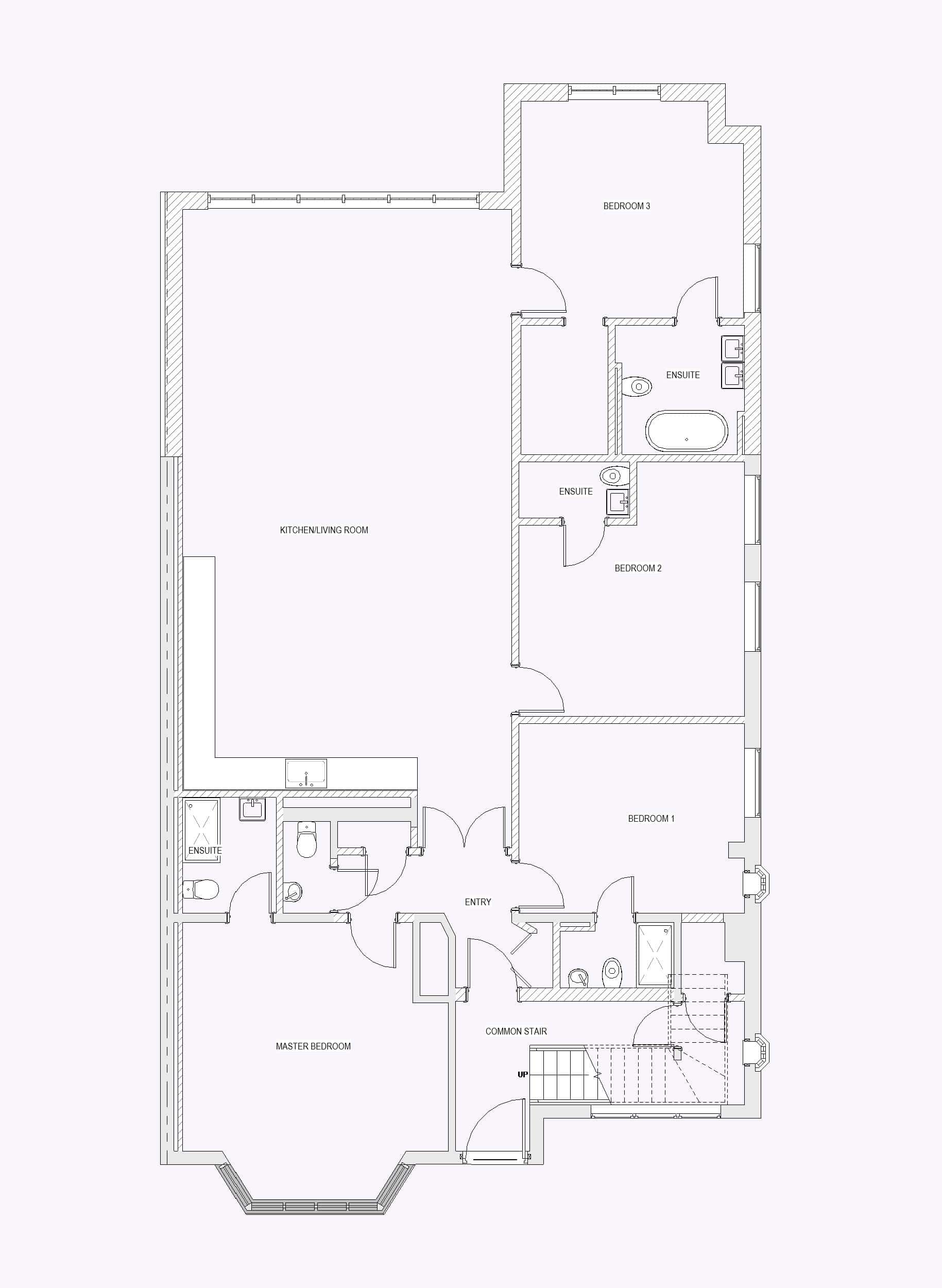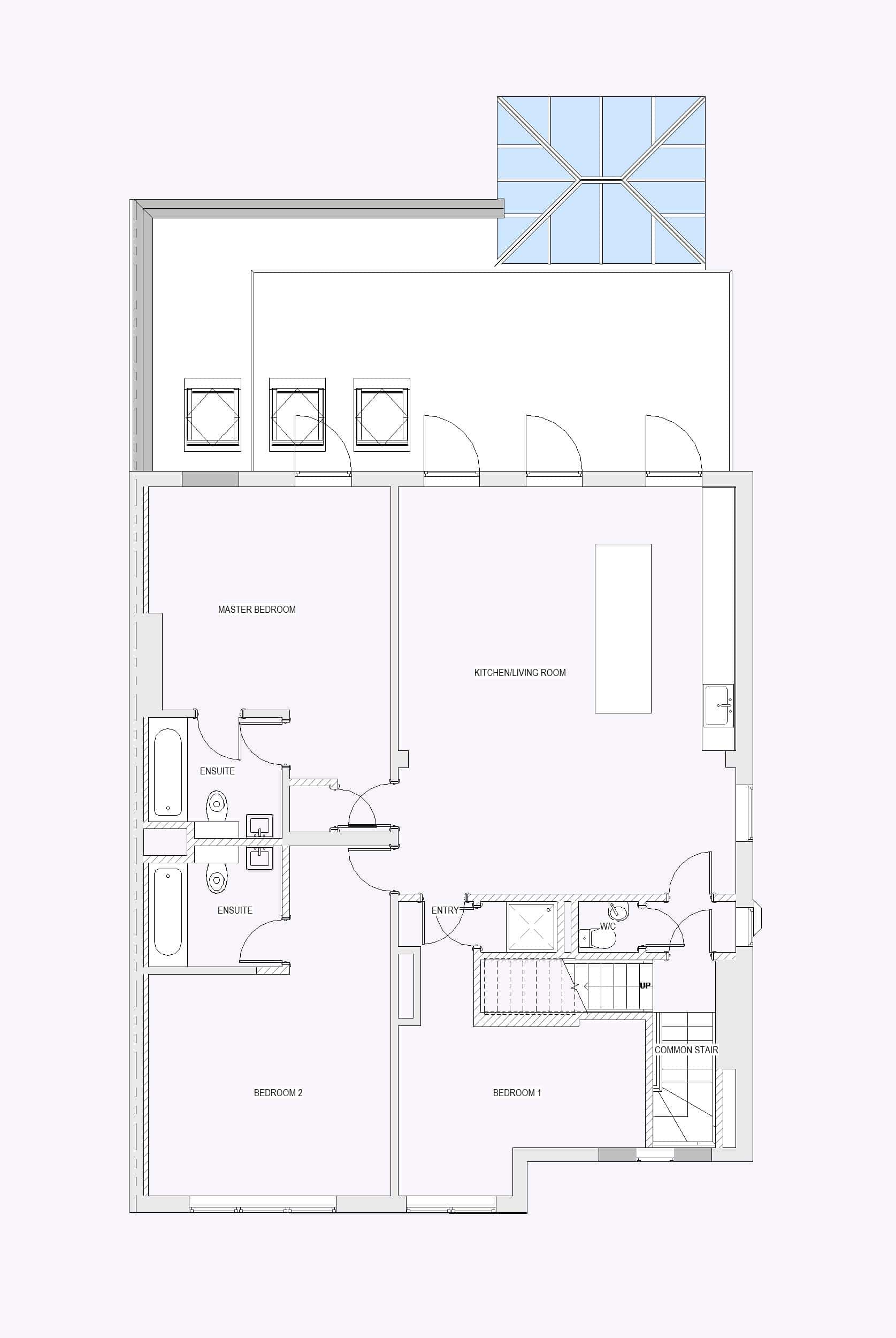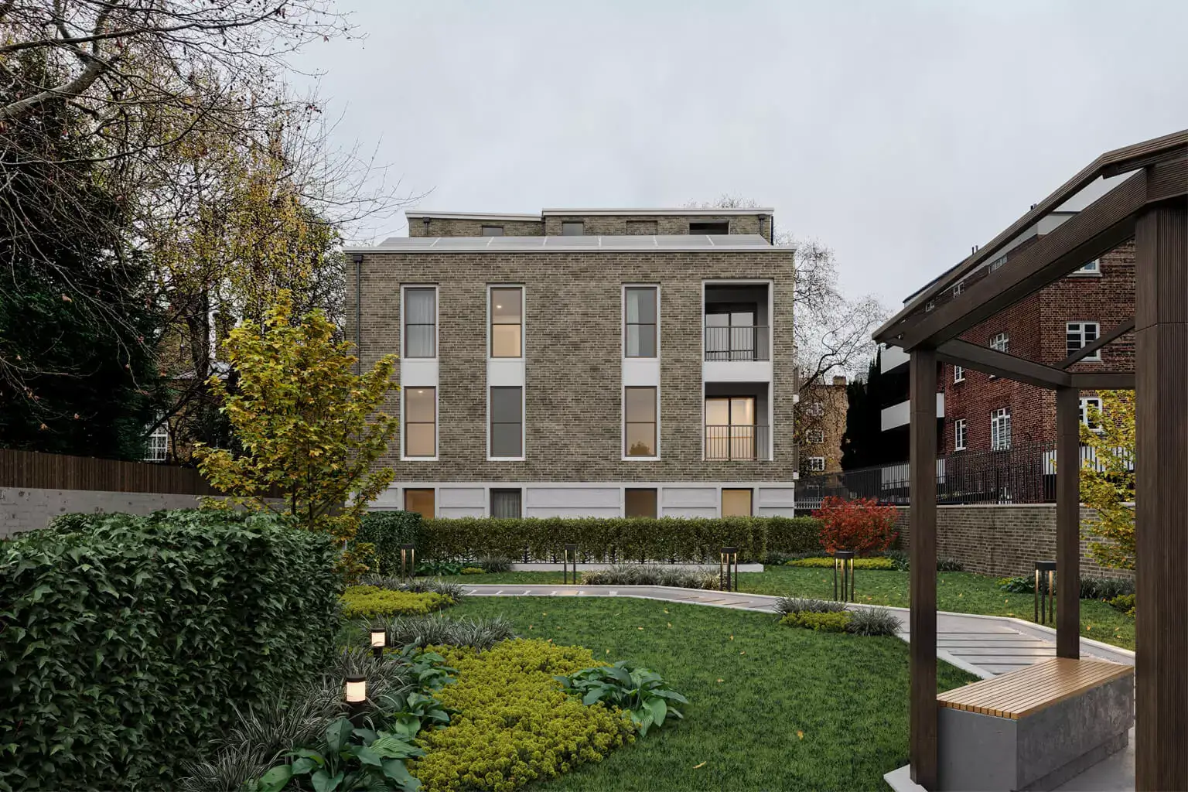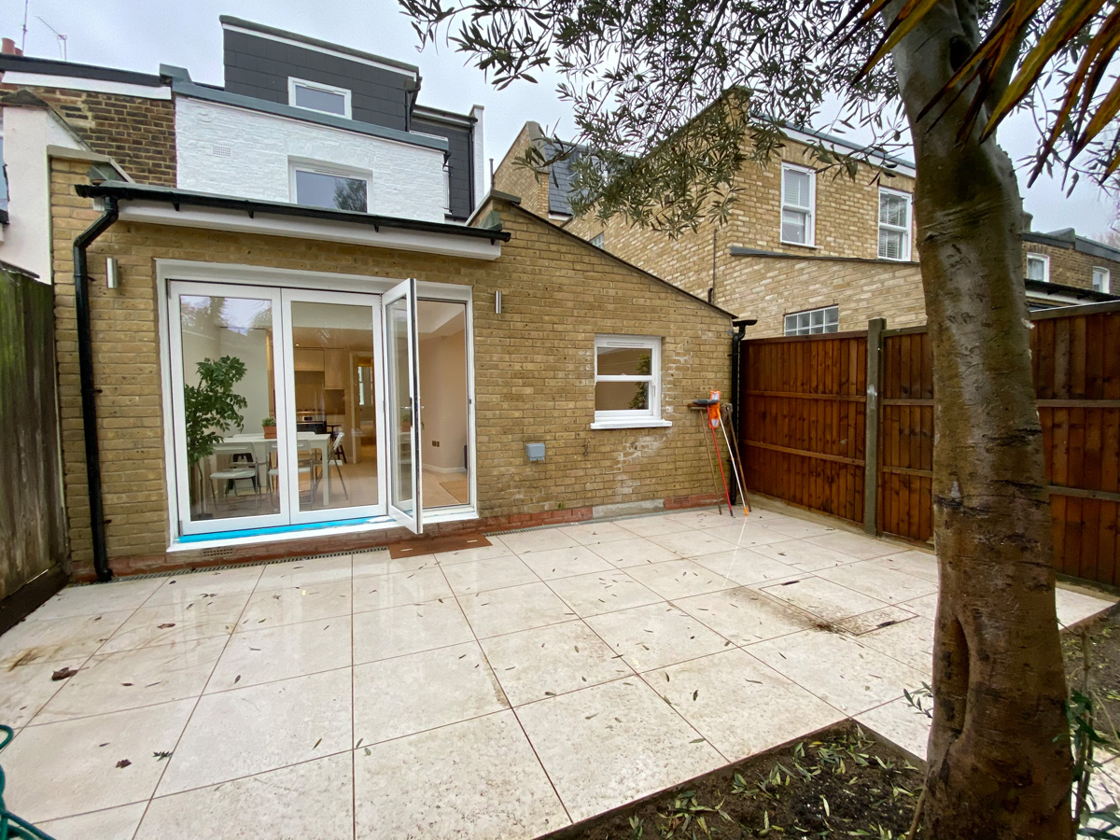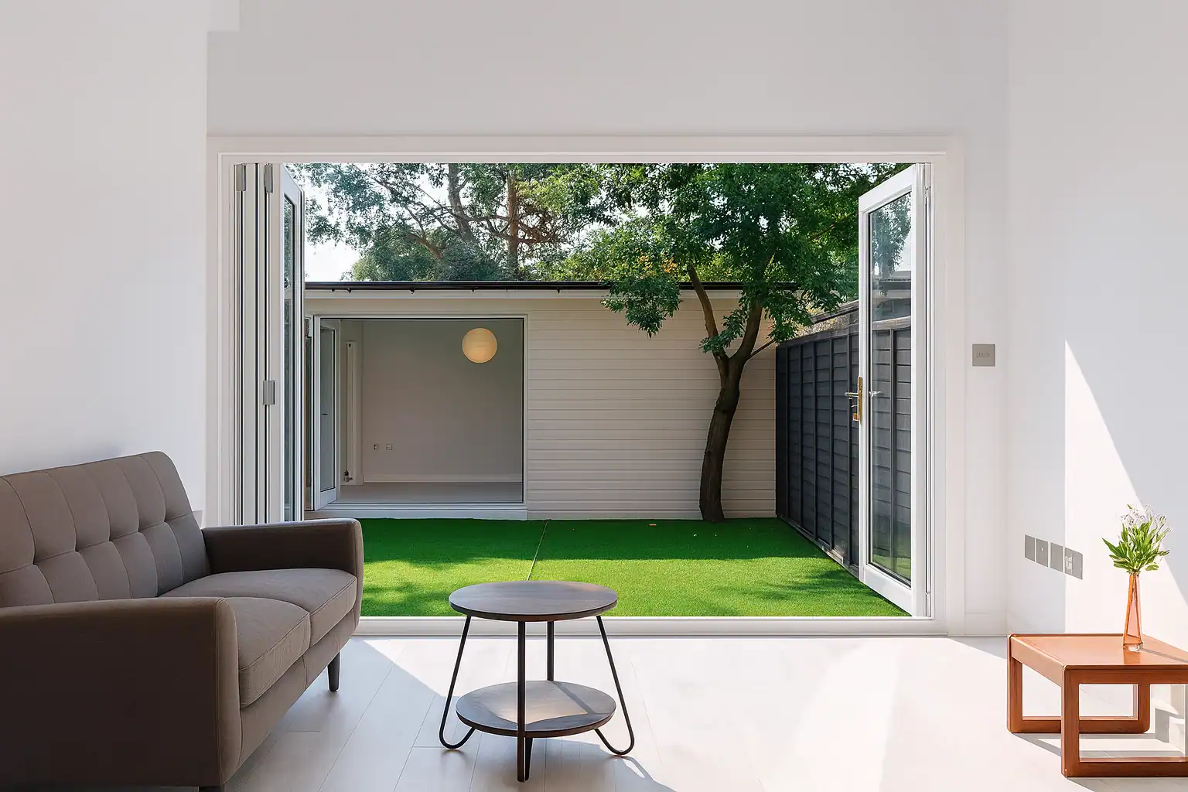Planning Permission in Conservation Areas Challenge
Our client had secured a rare opportunity in Barnhill conservation area. The 1930s detached house sat on an unusually large plot. They wanted to create a substantial family home. This meant single storey extension, two storey extension, and dormer loft conversion.
The brief was ambitious. Add 30 square metres of single storey space. Add 30 square metres across two storeys. Convert 27 square metres of loft space. Secure full building regulations approval for everything.
But Barnhill conservation area had strict planning controls. The standard rule limits side extensions to 3 metres maximum. Our client's plot could accommodate more. They wanted 3.5 metres.
This is where planning permission in a conservation area becomes challenging. Just because you have the space doesn't mean permission gets granted. Conservation officers protect the area's character. They scrutinise every application. Any deviation from standard restrictions faces pushback.
The 1930s detached house had good bones. The architectural style was typical of the period. But the extensions needed careful design to preserve or enhance the character of the area. They had to respect the special architectural qualities. They also had to meet modern living standards.
Conservation area consent isn't just about size restrictions. It's about materials, design, scale, and impact. Every detail matters. Planning officers look at roof lines, window proportions, materials, and how extensions relate to the street scene. Understanding examples of types of development that would normally be permitted versus those requiring additional planning approval is crucial.
Understanding whether planning permission is required in conservation areas is crucial. Standard permitted development rights don't always apply. Article 4 directions remove certain rights. This means work in a conservation area often needs formal permission in a conservation area.
We checked the planning portal to understand the conservation area designation requirements. We reviewed planning decisions for similar properties in the local area. This research showed that permission is needed for most alteration work within conservation areas.
We needed to demonstrate why this property is in a conservation area but deserved exceptional treatment. We had to navigate planning permission in conservation areas rules whilst maximising development in a conservation area potential. The property wasn't listed buildings, which would have required listed building consent. However, the conservation area status still imposed significant restrictions.
Building in a Conservation Area Approach
As the MCIAT chartered practice, we developed comprehensive architectural designs addressing planning permission in conservation areas requirements. This had to justify the larger side extension to the local planning authority. Our team handled every aspect - from initial concept through to detailed planning drawings and building regulations submissions.
Our pre-application discussions with the local planning authority proved valuable. These early conversations helped shape our approach before formal submission.
Our team prepared detailed planning application documents. These showed how the design respected Barnhill's character. We demonstrated that the 1930s detached house had unique circumstances. The larger plot justified the additional 0.5 metres.
As the MCIAT chartered practice, we handled all building in a conservation area requirements. Our planning drawings and architectural design showed the extensions would enhance rather than harm the conservation area. The materials complemented the existing 1930s character. We specified matching bricks and timber elements where appropriate.
The planning application included conservation area appraisals analysis. These explained how the proposals aligned with planning policies. We referenced the national planning policy framework. We showed precedents where similar exceptions had been granted. We demonstrated understanding of the heritage asset significance.
We demonstrated that development within this plot wouldn't harm neighbouring properties. The boundary walls and means of enclosure were carefully designed. We ensured no issues with trees in a conservation area or tree preservation orders.
The design avoided common pitfalls that trigger refusal. No artificial stone cladding. No oversized dormer windows. No satellite dish installations requiring permission. Everything respected the character or appearance of the conservation area.
We managed regular communication with local planning authority officers. When they pushed back on size, we provided detailed justifications. Our evidence showed this property is in a conservation area but had genuinely exceptional circumstances.
The conservation officer raised valid concerns. A 3.5 metre side extension exceeds standard guidelines. But our evidence showed accommodation without harming the area's special character of an area. The plot size, building position, and relationship with neighbours all supported the application.
We referenced planning practice guidance. We showed understanding of the purpose of conservation areas. We demonstrated how the new development would contribute positively to Barnhill conservation area's character. We emphasized that this was a heritage asset that deserved sensitive treatment.
Our design and access statement explained every design decision. We showed how building with materials that matched the existing structure would maintain consistency. We addressed how the proposals may affect the historic interest of the area.
We made clear that no demolition work would occur to the original structure. No plans to demolish any heritage asset elements. The alteration work would be purely additive. Any demolition work would be limited to modern additions that didn't contribute to the character.
Our building regulations drawings ran parallel. This coordinated approach meant no delays once planning permission approval came through. We worked with district council building control from the start.
We provided structural calculations for all three elements. The single storey extension required foundation design. The two storey extension needed detailed structural analysis. Our house structural engineer assessed the existing roof structure for the loft conversion. This demanded careful assessment including roof slope calculations and chimney considerations.
The external works were designed to complement the existing building. We avoided materials that would constitute a criminal offence under conservation area rules. No artificial stone cladding any part of the building. All changes to buildings respected the historic character.
We ensured that the wall or other means of enclosure around the property boundary maintained the character. This designated heritage area required careful consideration of even minor changes.
Need Planning Permission: Securing Approval
The planning process took 8 weeks addressing planning officer concerns about exceeding the 3 metre guideline. Our detailed justification worked. Planning permission was granted for the 3.5 metre side extension.
This approval was significant for development in a conservation area. It showed that well-argued cases can succeed within a conservation area. The planning officers recognised that rigid application of guidelines doesn't always serve the conservation area's interests.
Understanding when you need planning permission versus when planning permission may not be required is crucial. Our expertise in planning policies and the national planning policy framework ensured we submitted a compliant application.
The appraisal process involved detailed scrutiny. The conservation officer assessed every aspect. They reviewed materials, scale, design, and potential impact. Our thorough preparation meant we addressed concerns before they became objections.
Building regulations approval followed in 3 weeks. Our calculations and technical drawings were approved without amendments. For building in a conservation area, this represented efficient coordination.
The structural engineering work integrated seamlessly. Foundation depths were calculated. Steel beam sizes were specified. Loft structural modifications were detailed including any flue or chimney or soil and vent pipe considerations. This meant construction could start immediately after approvals.
The complete timeline from initial instruction to full approvals was 11 weeks. Planning permission, building regulations, and structural engineering - all delivered as a coordinated package.
Conservation Area Planning Results
The project demonstrated something crucial about planning permission in conservation areas. Success requires understanding specific planning controls. It needs compelling justification for any deviations. Most importantly, it requires professional coordination.
Our client received approval for development in a conservation area that exceeded standard restrictions. The 1930s detached house could accommodate the substantial extensions. The larger plot was finally being used to its full potential.
The single storey extension created a large open-plan kitchen. The two storey extension added bedroom and bathroom space. The loft conversion with dormer provided additional bedrooms. Together, these additions transformed the property from a modest family home into a substantial residence.
This approach to securing permission in a conservation area has proven valuable for property developers working in restricted areas. When you need planning permission that pushes beyond standard guidelines, professional expertise protects your investment.
The Barn Hill project shows how professional services navigate planning permission in conservation areas whilst maximising development value. Getting planning permission in a conservation area isn't just about submitting applications. It's about building cases that planning officers can approve with confidence.
Understanding planning policies, the national planning policy framework, and local conservation area requirements is essential. Professional teams know how to obtain planning permission by addressing conservation officer concerns proactively.
For projects involving listed buildings, the process becomes even more complex. Listed building consent is required for any alteration to a listed buildings structure. While our Barn Hill project didn't involve listed buildings, we applied the same rigorous approach to protecting heritage asset values.
Need help with planning permission in conservation areas for your development? Contact AC Design Solution for expert planning applications that navigate conservation area restrictions and deliver results. Check our reviews on Trustpilot and Google Reviews.
Read less
▲





