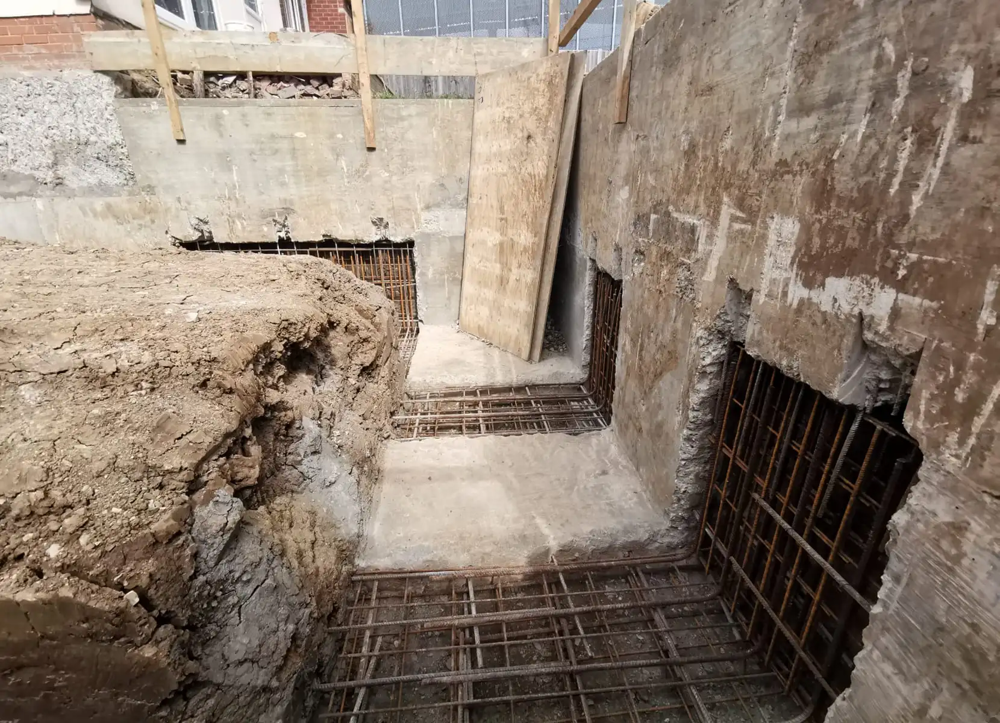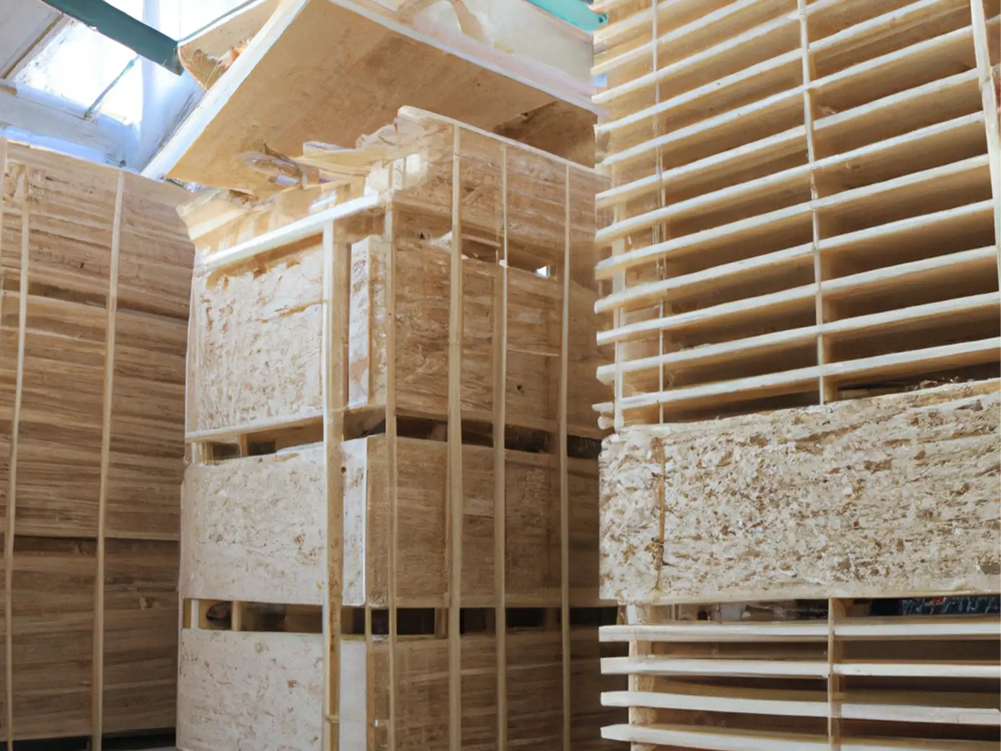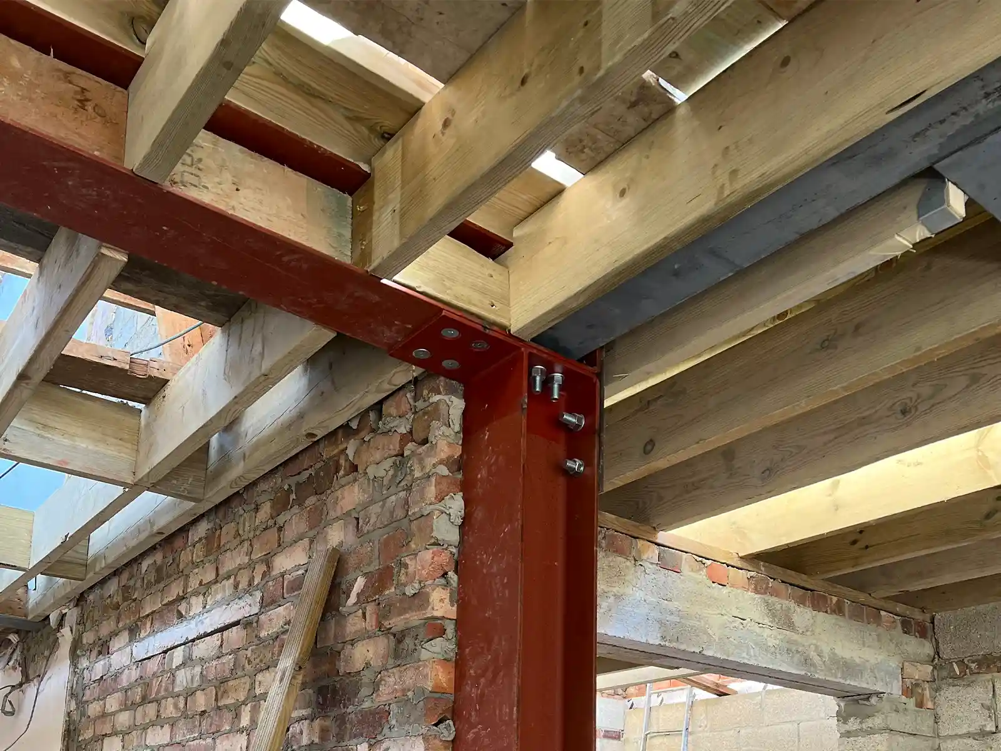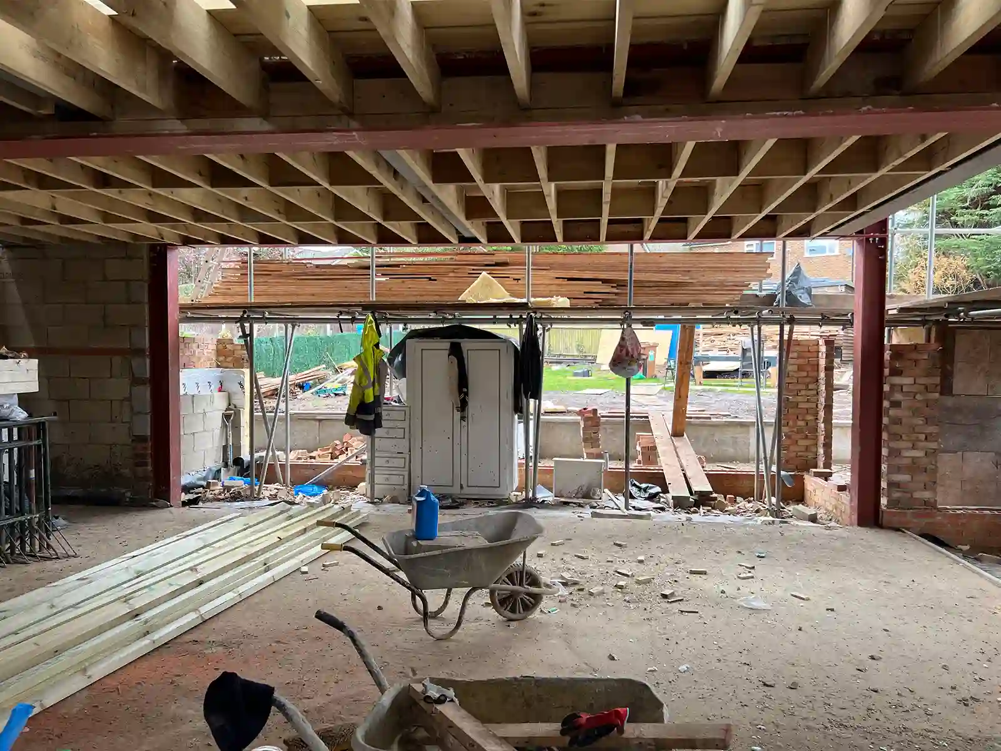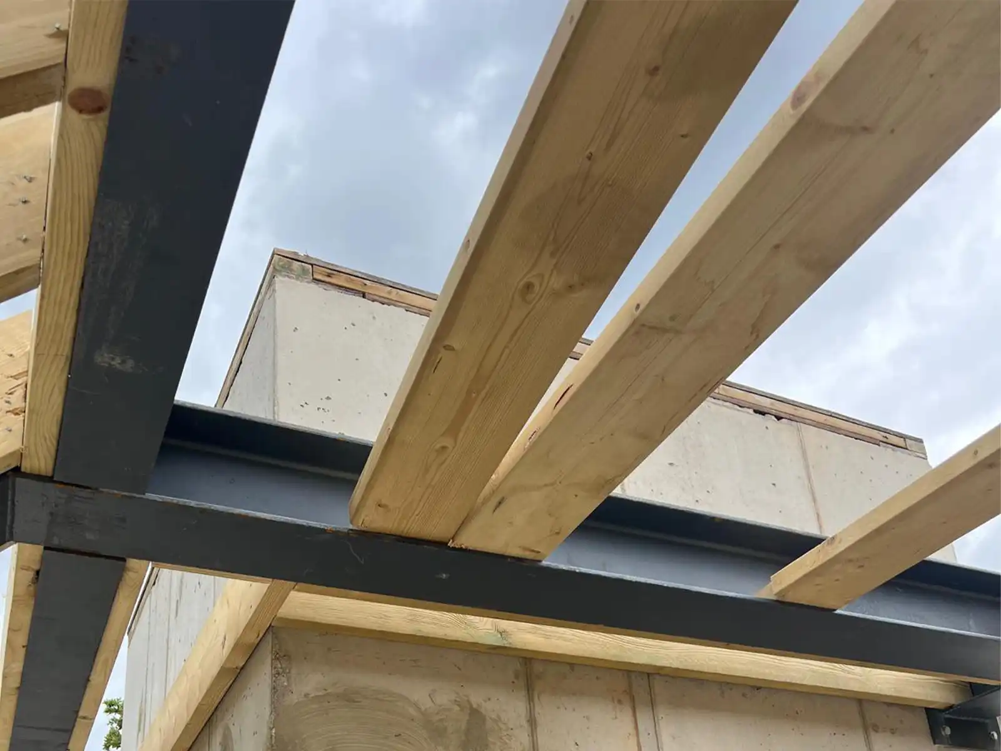House Extension Structural Engineer
Professional structural engineering for house extensions, loft conversions, and any new builds. All our drawings are guaranteed building control approval with competitive pricing and guaranteed fast turnaround.
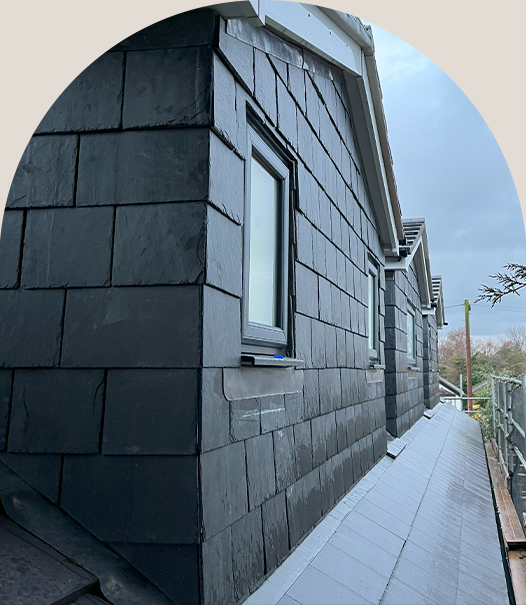

24-Hour Quote Response
Quick Service
Fixed Price Guarantee
No hidden costs or surprise fees. The price we quote is exactly what you pay – transparent pricing you can trust and budget for.
Structural Engineer Costs in 2025
Understanding structural engineer costs in 2025 helps you budget effectively for your extension project. AC Design Solution offers transparent pricing for all structural engineering services:
Single Storey
Complete structural calculations and drawings for ground floor extensions, kitchen expansions, and single-level additions to your home.
Loft Conversions
Professional structural assessments to transform your loft space into functional living areas with proper load-bearing calculations.
Double Storey
Comprehensive structural design for multi-level extensions requiring complex load calculations and building regulations compliance.
Complex Extensions
Bespoke structural engineering solutions for unique projects requiring specialized expertise and custom calculations.
CALL US TODAY ON 020 8152 4006
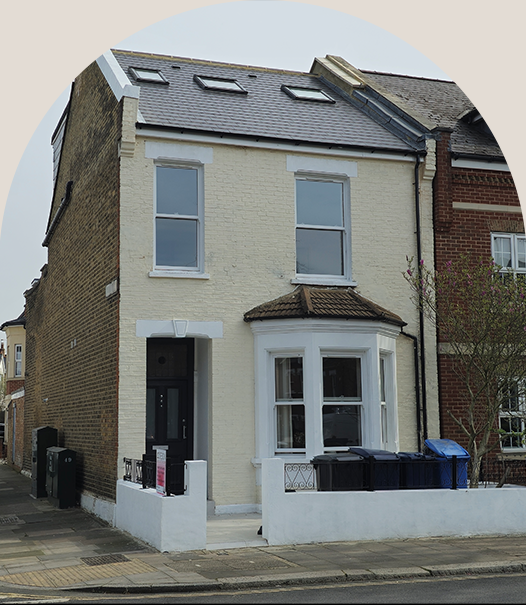

Why Choose AC Design Solution for Your House Extension
Specialist Engineers
Experienced house structural engineers
Building Control Approved
Full compliance guaranteed
Local Expertise
Familiar with regional requirements
Professional Service
Clear communication throughout
What our Clients says
What our Clients says
Initial Consultation
Understanding your vision and requirements to establish clear project objectives and scope.
Quote Sent
Desktop study completed, fixed-fee proposal provided for comprehensive professional services
Survey inspection
Detailed site surveys and Matterport 3D scanning for precise property documentation and measurements.
Architectural Drawings
Translating your vision into detailed architectural plans and design documentation.
3d Visuals
Photorealistic 3D renders and virtual walkthroughs bringing your project to life before construction begins
Planning Applications
Phasellus tortor justo, semper vitae risus nec, porttitor ultrices justo. Nam sodales turpis non tempus pharetra. Integer orci est.
Building Regulations Drawings
Technical drawings and specifications ensuring compliance with building standards and safety requirements.
Structural Drawings and Calculations
Professional structural assessment, design, and Valued engineered calculations for safety compliance
Civil & Drainage
Designing site infrastructure including drainage systems, utilities, and external works for compliant development.
A COMPLETE SERVICE
Conception to Completion
Why Choose Our Complete Service?
Single Point of Contact – No juggling multiple consultants or contractors. We coordinate everything, keeping you informed at every step.
Fixed Fee Certainty – After our initial consultation and desktop study, you’ll receive a clear, fixed-price proposal with no hidden surprises.
Proven Process – Our structured approach has successfully delivered projects from small extensions to major developments, ensuring nothing is overlooked.
Housing Structural Engineering Services
AC Design Solution delivers comprehensive structural engineering for house extensions across the UK. Our experienced team provides professional housing structural engineering services for residential projects.
Professional structural engineering for single storey house extensions including kitchen extensions, dining room extensions, and living room extensions with complete building regulations compliance.
- Foundation design and load calculations for house extensions
- Steel beam sizing and positioning for structural support
- Building control submission and approval process
- Coordination with architects and builders throughout project
Complex structural engineering analysis for double storey house extensions requiring advanced load calculations, foundation design, and full building regulations compliance for multi-level residential extensions.
- Advanced foundation design for deeper excavations
- Multi-level load distribution calculations and analysis
- Fire safety compliance and means of escape planning
- Party wall considerations and neighbor notifications
Transform your loft space into functional living areas with professional loft conversion structural engineering including structural assessments, floor strengthening, and dormer window structural support.
- Existing roof structure assessment and structural analysis
- New floor joist calculations and strengthening design
- Staircase structural requirements and support design
- Dormer window and roof modification structural support


CABE ASSOCIATE
House extension structural engineering process
Intial Consulation
Quote Accepted
Structural Design
→ Detailed construction drawings
→ Building Regulations documentation
Building Control Approval
→ Submit your application
→ Liaise with Building Control
→ Address any queries quickly
Construction Support
→ Provide contractor guidance
→ Site inspections available
→ Ongoing technical support
Frequently Asked Questions About House Extension Structural Engineering
Q. What do you need from me to start my extension project?
We need your architectural design drawings or detailed sketches showing the proposed extension layout and dimensions. Information about your existing building construction is helpful, along with any previous structural report or building survey details if available.
A structural inspection may be required for complex extensions or where possible structural issues are unclear. We’ll discuss specific requirements during your free initial consultation and provide a clear checklist for your home renovation project.
Q. How long do extension structural calculations take?
Most extension structural calculations are completed within 1-2 weeks of instruction. Simple single storey extensions may be completed faster, while complex projects requiring structural surveys or structural damage assessments may require up to 3 weeks.
Our structural engineer’s expertise ensures calculations are thorough and accurate. We provide realistic timescales during your initial consultation and keep you informed of progress throughout your building works.
Q. Do I need a structural engineer for my house extension?
Yes, most house extensions require structural engineering calculations to comply with Building Regulations. You’ll likely to need a structural engineer when your extension involves new foundations, making structural changes, or significant loads on your existing building.
A structural engineer can provide the necessary calculations and drawings required by local building control. When building an extension, engineers don’t just design – they ensure the stability of the building and structural integrity throughout the building project.
Here are some of guides
Get your instant online quote now!
Put £2000* back in your pocket compared to hiring a traditional architect—perfect for financing that new kitchen.
