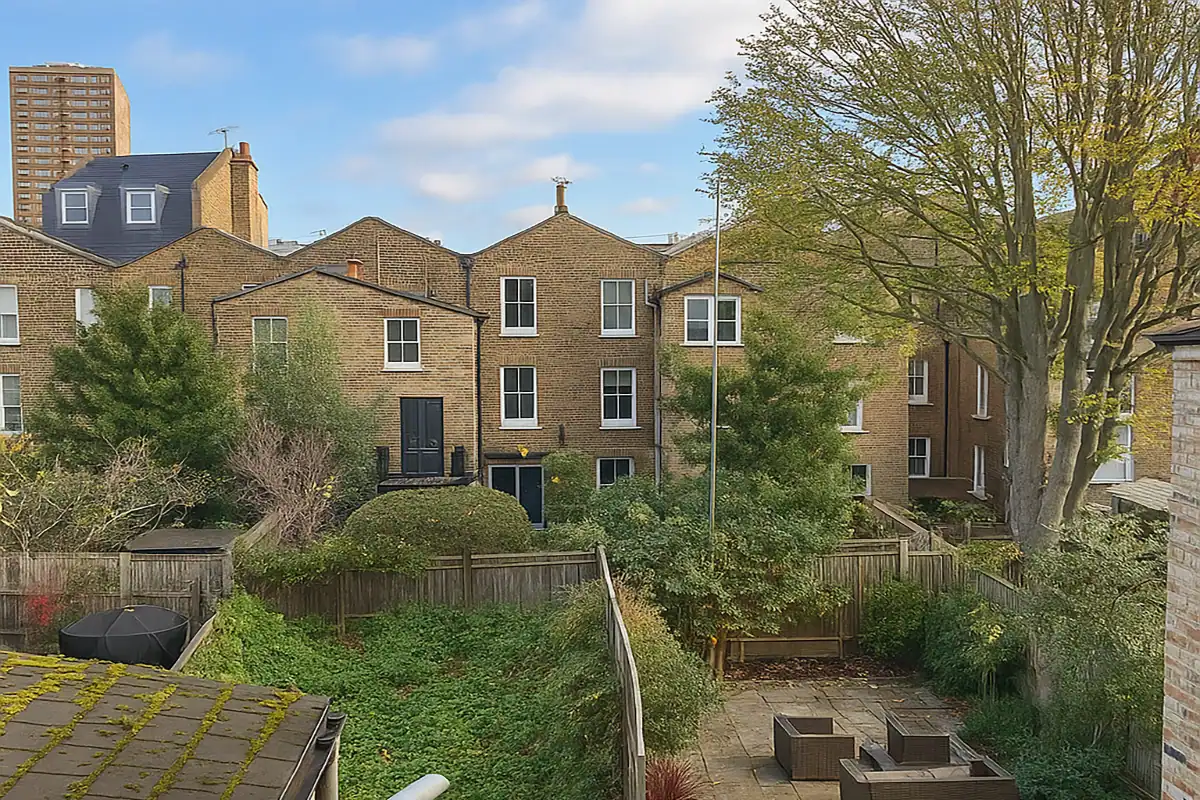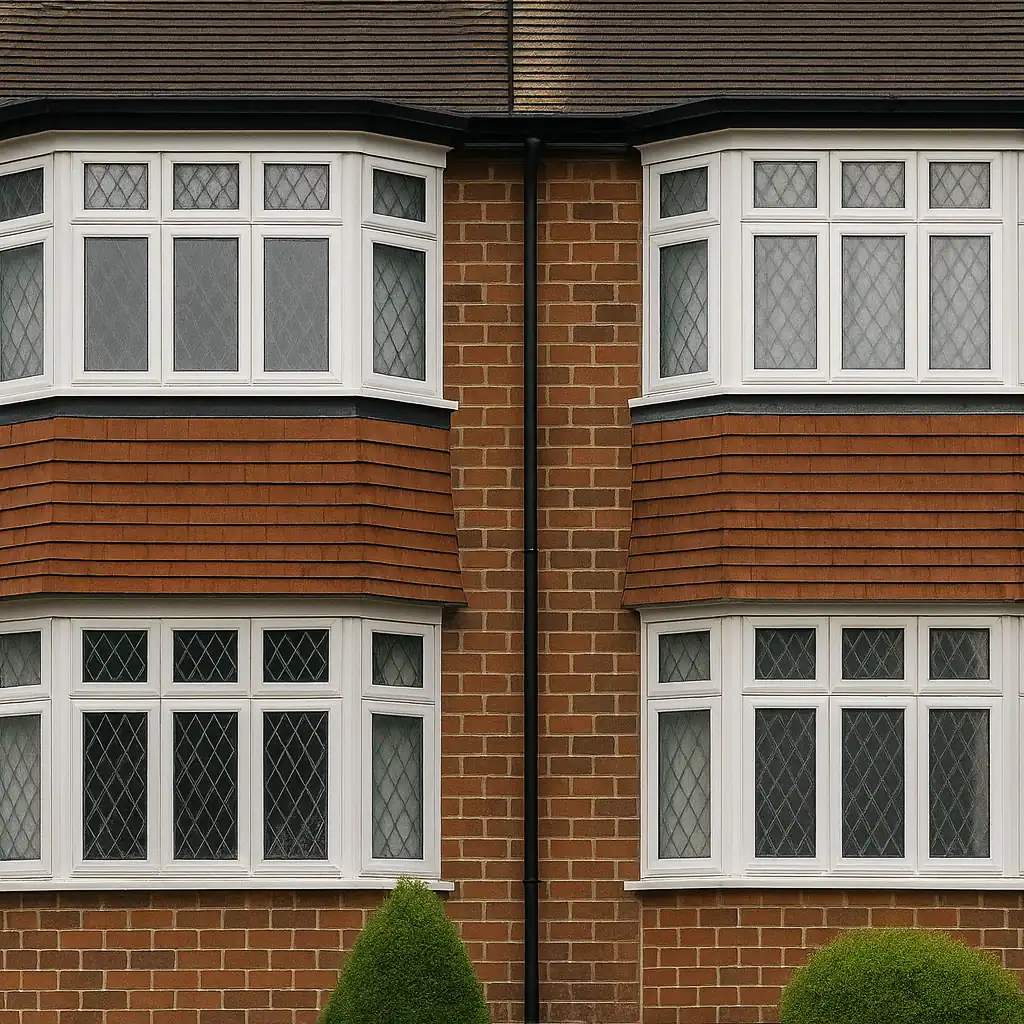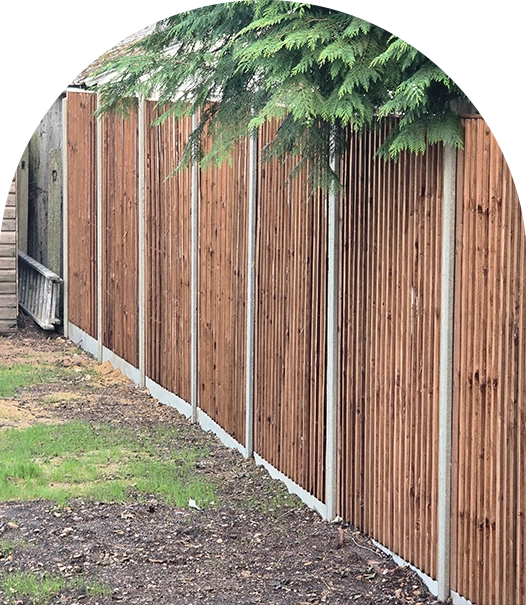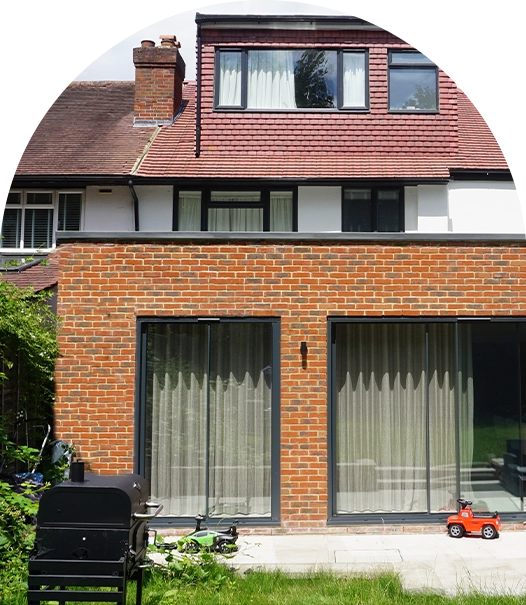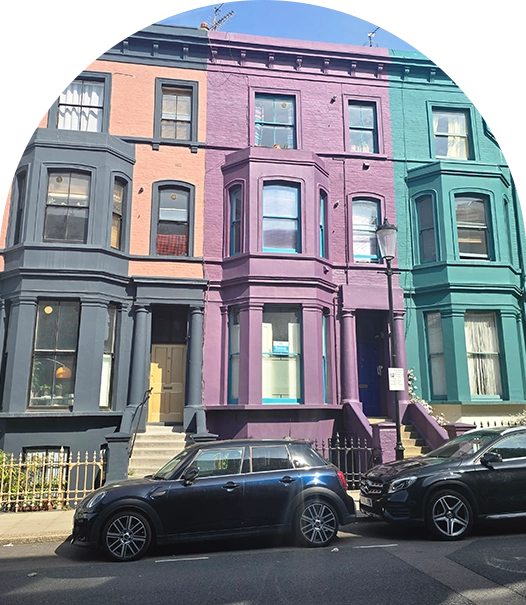A house extension is one of the best ways to gain space and increase the value of your house. Many UK homeowners think building an extension is expensive, but a simple plan and design can keep the cost down. The right extension idea can create more room, better light, and a modern layout for under £30,000.
This guide explains the most popular single storey extensions, what each type of extension costs, and how they can transform your home.
→ Our single storey extension design services cover all the options below, or continue reading for detailed costs and planning tips.
Why Choose a Single Storey Extension
A single-storey extension adds practical living space without changing the whole structure. It’s a popular choice for many UK homeowners because it is fast to build, flexible, and often falls under permitted development rights.
Most storey extensions take 8–12 weeks and cost around £1,800–£2,300 per m². Even a 4 m × 5 m structure (often written as x 5 m) can stay under £30,000.
A small extension is unlikely to require full planning permission, but it must comply with Building Regulations for structure, insulation, and drainage.
Adding this extra room gives you freedom — a room extension on the ground floor that suits how your family lives today.
Garage Conversion – A Simple Type of Extension
A garage conversion is a quick and affordable type of extension. Most of the building is already there, so you only add insulation, heating, and finishes.
A typical attached single garage would cost £900 per square metre to convert. The total is often between £12,000 and £22,000.
Garage conversion ideas:
- Home office or studio
- Utility room
- Guest room
- Playroom
Because you use the existing shell, it’s a type of house extension that keeps disruption low. It is also one of the few options where an extension is unlikely to require full planning consent.
Kitchen Extension – Extend the Heart of the Home
A kitchen extension is one of the most effective house extension ideas. It links cooking, dining, and living in one bright space.
A compact single storey rear extension 3 m deep and 5 m wide can cost about £28,000–£30,000. To stay on budget:
Keep the plan simple
- Use a flat roof
- Reuse plumbing and cabinets
- Avoid high-end glazing
The cost of these fit-out items like flooring, lighting, and worktops—adds up fast, so plan early.
A kitchen extension also creates future options. You can later add a two-storey level above the original rear and side walls or extend further into the garden.
Side Extension – Straight Out to the Side
A side extension or single storey side build uses the narrow path beside your home. It lets you go straight out to the side to form a bigger kitchen or dining room.
Typical footprint: 1.2 m × 5 m. The storey extension cost is usually £25,000–£30,000.
To save money and improve daylight:
- Add rooflights so the box on one side draws sunlight into the room
- Keep finishes simple
- Match the side walls of the kitchen to existing materials
This is a successful side return extension style that works well in terraced and semi-detached homes. If the extension is within 2 m of a boundary, add fire-resistant details to meet Building Regulations.
A side return extension in conjunction with a loft conversion creates the perfect balance — more bedrooms above and open plan below.
Rear Extension – A Classic Design
A rear home extension is timeless and flexible. It pushes the property into the garden to create extra living space for dining or relaxing.
A modest 3 m × 5 m rear and side addition stays close to £30,000. This extension on the ground floor connects directly to the garden and improves how rooms flow together.
A flat roof with skylights keeps it bright. Bifold or French doors bring in air and light. Even a modest two-storey extension on this budget could follow later if you plan your foundations now.
Glass Extension or Oak-Framed Extension
A Conservatory adds a modern look. Large floor-to-ceiling glazing units would cost more, but they make a big visual impact.
An oak-framed extension suits traditional homes and provides warmth and texture. Both options range from £15,000–£25,000 depending on finish.
Each unique extension floods your home with daylight and improves comfort all year round. Proper insulation and ventilation help it comply with Building Regulations.
A double-height box on one side may suit larger budgets, but for now, focus on a single level.
Two-Storey Extension Possibility
Think ahead. Even if you only build one level now, design the structure for a future two-storey side extension. Stronger foundations and beams allow a future upgrade above the original kitchen or living area.
Planning this early avoids repeating groundwork later. This approach keeps your cost of an extension lower over time.
Combining Extensions with Loft Conversions
While staying within a £30,000 budget for your single storey extension, it’s worth considering how it might work alongside a future loft conversion. A side return extension combined with a loft conversion creates the perfect balance—more bedrooms above and open plan living below.
A simple “room in loft” conversion without dormer extensions can cost £25,000–£46,000 outside the M25 (or £30,000–£55,000 in Greater London). This type of conversion works well if you have adequate head height and roof pitch to meet building regulations.
The smart approach: Complete your ground floor extension first, then tackle the loft conversion later. This spreads the cost over time while maximizing your home’s potential.
Learn more about loft conversion costs and options →
Unlike single storey extensions that enhance existing living areas, a loft conversion adds an entirely new floor of space—typically bedrooms and ensuites that deliver excellent value returns.
Side Return Extension
A side return extension works brilliantly for your current £30k budget while keeping future options open. The typical attached single garage would cost around £15,000 to convert, but a side return gives you more flexible living space for similar money.
This approach means you’re not sacrificing too much garden space while getting maximum value of your house within budget. One side draws light into the new ground floor areas, creating a brighter kitchen and dining space. Most families find this 1.2m x 5m addition gives them exactly the extra room they need without breaking the £30k limit.
Understanding House Extension Costs
Every home extension has extra costs beyond bricks and mortar.
| Item | Typical Cost (inc. VAT) | Notes |
|---|---|---|
| Architect | £1,500–£3,000 | Drawings & planning |
| Structural engineer | £350–£700 | Beam design |
| Building Control | £400–£700 | Inspections |
| Party Wall surveyor | £900–£1,500 | If shared wall |
| Contingency | 10–15 % | For changes |
Professional fees are part of every storey extension cost. Working with one company for design and build keeps it simple and accurate.
Room for an Extension – Planning Layout
Before you start, decide how the extension provides value. Do you want more kitchen space, a living room extension, or a double bedroom extension?
Sketch a few options to see how your new room for an extension fits into the existing layout.
Even a room extension on the ground floor of 10–12 m² can feel like a major change when designed well.
Location Matters
Prices vary across the UK. In London and the South East, you’ll pay more for labour and materials. In other areas, building an extension may cost less.
Soil and access also matter. On clay sites, deeper foundations raise the cost of an extension.
If your plot is tight, consider a rear or side layout or extend diagonally to make the most of available space. Even a small extension diagonally with a storage zone can improve function.
Creating a Successful Side Return
When creating a successful side return, keep the design simple. A continuous roofline looks clean and keeps water drainage easy. Match new windows with the main house.
Add glazing carefully more isn’t always better. Too much glass raises heat loss, so balance with solid walls for insulation.
The result is a bright single storey side return that feels natural, not added on.
Rear and Side Combinations
Many storey extensions combine a rear and side layout. This shape maximises width and depth while keeping build costs reasonable.
Using similar roof heights across both sections helps the addition look like part of the home.
A simple rear home extension with a side extension beside it creates a wrap-around space ideal for families.
Cost Control and Fit-Out
To keep your extension on this budget, focus on structure first and finishes later.
Tips:
-
Keep the form rectangular
-
Choose a flat roof with rooflights
-
Use standard brick and glazing sizes
-
Order windows early
-
Get three quotes
Remember the cost of these fit-out items kitchens, flooring, and lights can quickly add 15–20 % to the total.
How a Single Storey Extension Adds Value
Well-planned single storey extensions almost always boost the value of your house. Buyers want open-plan kitchens, light-filled rooms, and easy garden access.
A small rear home extension or side extension can add 10–15 % to resale price.
Each type of extension is also a lifestyle upgrade. More room, better flow, and improved energy efficiency all make daily living easier.
Example Projects
| Extension Type | Size (m) | Cost | Purpose |
|---|---|---|---|
| Garage conversion | 2.5 × 5 m | £15k–£22k | Office or bedroom |
| Side return | 1.2 × 5 m | £25k–£30k | Wider kitchen |
| Rear extension | 3 × 5 m | £28k–£30k | Dining space |
| Oak-framed / glass extension | 3 × 3 m | £15k–£25k | Sunroom |
Each project proves that even a modest design adds style and space to your home.
Extension Ideas That Maximise Living Space
When exploring house extension ideas, think about how each option creates usable living space. A side return extension works brilliantly in terraced homes where you’re short on width. The storey extension cost might seem steep initially, but you’re essentially buying back space that was just a narrow alley. Most homeowners find that even a 1.2m wide addition transforms how the kitchen feels and functions.
Popular Single Storey Extension Ideas for Modern Homes
Today’s most popular single storey extension ideas focus on bringing families together. A glazed extension creates a bright link between house and garden, perfect for year-round use. Whether you choose a simple rear extension or a wraparound design, these extension ideas typically add 15-20% to your property value. The key is picking an approach that suits both your budget and how you actually live day-to-day.
Frequently Asked Questions
Is 30k enough for an extension?
Yes, £30k works for most single storey extensions. You can build about 15m² for this budget. Keep it simple and use standard materials. Get quotes early to stay on track. This adds real value of your home too.
What’s the average cost of a single storey extension?
Most single storey extensions cost £1,800–£2,300 per m². You’ll also pay £3,000–£5,000 for architect and engineer fees. So budget around £2,000–£2,500 per m² total.
What is the 50% rule for house extension?
You can extend up to 50% of your original house size without planning permission. This only works for houses built before 1948. Flats and conservation areas have different rules.
Can you do an extension for 20k?
Yes, but keep it small. Garage conversions work well for £20k. You could also build a tiny rear extension (8-10m²) or glazed extension. Use basic finishes and do some work yourself.
Do kitchen extensions cost more?
Kitchen extensions cost more because of the kitchen fit-out. The cost of these fit-out items like new cabinets, worktops, and appliances add £500–£1,000 per m² to the basic build cost. Plan for £2,500–£3,000 per m² total.
Rear vs. side extension cost?
Side extensions cost a bit more per m². They’re narrow and may need fire-resistant materials near boundaries. A side extension is within 2m of boundaries needs special materials. Expect £2,100–£2,500 per m² for side returns vs £1,800–£2,200 per m² for rear extensions.
Final Thoughts
A single storey rear extension or side return house build under £30,000 is realistic with careful planning. Keep shapes simple and layouts practical. Use light and proportion to make rooms feel larger.
The right extension idea turns unused space into a new kitchen, lounge, or dining room.
Work with professionals who understand how to comply with Building Regulations and manage the storey extension cost properly.
Every room for an extension, from a small glass extension to a larger rear home extension, increases comfort, style, and value.
If you’re ready to start building an extension, contact AC Design Solution. Our team designs and engineers affordable storey extensions that add space to your home and long-term value even when you don’t have much more to spend.



