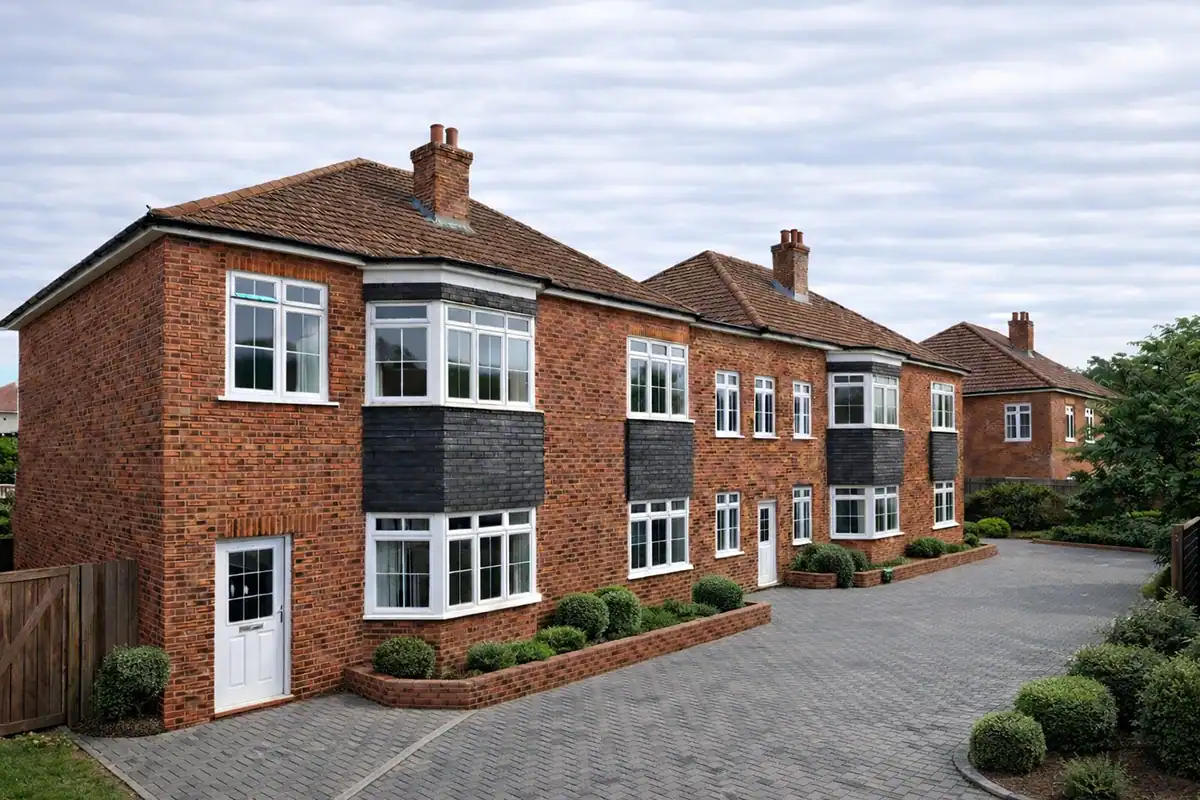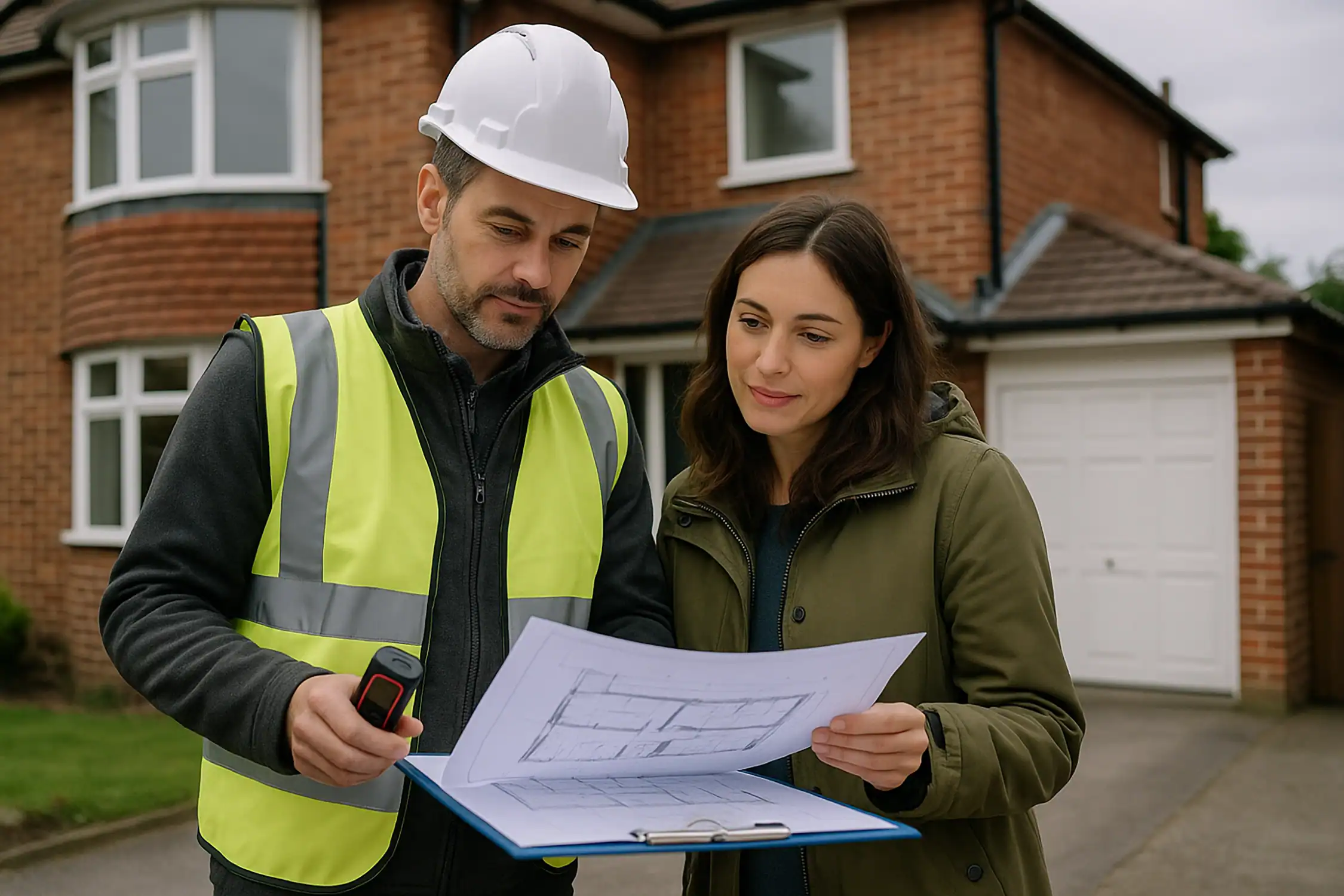Understanding Party Wall Agreements for Basement Projects
Party wall agreements for basement conversions create legal rules. The Party Wall Act covers construction works affecting neighbouring properties. Planning a basement beneath your property? The Party Wall etc Act 1996 controls relationships between building owners and adjoining owners.
Every party wall agreement starts simple. You need to understand which basement construction activities are covered by the Act. This law protects both parties. It allows construction of a new basement or basement extensions in Central London.
Party Wall Agreements for Basement Conversions: Key Requirements
Wall agreements for basement conversions must cover specific rules. Section 6 of the Act deals with excavation affecting adjoining owner’s land. Basement construction involves digging near neighbouring properties. Formal party wall procedures ensure smooth construction processes. They protect adjoining owners’ interests.
The Act gives building owners rights. They can carry out the works necessary for basement conversion. It also protects neighbours. This balance lets London basement projects go ahead safely and legally.
The Party Wall Act and Basement Excavation Requirements
When Notice Must Be Served
Notice under the party wall law is required. Basement excavation triggers this when it involves:
- Excavation within 3 metres of neighbouring properties
- Work goes deeper than existing foundations
- Digging within 6 metres following a 45-degree line
- Construction affecting party structure or boundary walls
- Installing new foundations or special foundation systems
The statutory notice gives adjoining owners detailed information. They learn about proposed construction. They can consent to the works or raise objections. Objections need formal party wall negotiations.
Special Foundation Requirements for Basement Projects
Building owners sometimes plan special foundations for basement work. Extra notice requirements apply under current law. What are ‘special foundations’? They include assemblage of beams or rods. Also reinforced concrete systems. Or any ground or artificially formed support resting on solid ground. These differ from standard mass concrete strip foundation approaches.
Basement projects use concrete foundations with reinforced concrete elements. Careful assessment decides if these are special foundations. Special foundations need separate statutory notice procedures.
Party Wall Surveyor Appointments for Basement Construction
When to Appoint a Party Wall Surveyor
Building owners must appoint a party wall surveyor sometimes. This happens when adjoining owners disagree with proposed basement construction. Also when neighbours don’t respond to statutory notice on time. The surveyor appointment process offers options:
- Select an agreed surveyor both parties accept
- Each party appoints separate surveyors (two surveyors approach)
- One party makes appointments if the other doesn’t respond
Experienced party wall professionals manage these procedures. They ensure compliance with current law. They help basement conversion projects succeed.
Party Wall Award Preparation
Appointed party wall surveyors prepare awards. These set conditions for basement excavation and construction works. Awards address:
- Working conditions for basement walls construction and excavation
- Access arrangements for construction equipment and monitoring
- Schedule of condition documentation protecting all parties
- Compensation frameworks if damage occurs to neighbouring properties
Awards give legal certainty. Basement construction can proceed according to agreed parameters. Adjoining owners get protection throughout the project.
Basement Construction Under Current Law
Understanding Party Wall Matters for London Basement Projects
Getting through requirements for number of basement conversions across London needs understanding. There are complex interactions between construction techniques and legal duties. Current law covers various basement scenarios. Simple conversions to detailed basement extensions. Some need sophisticated foundation systems.
Basement construction often involves underpinning the party structure. It may affect existing basement walls. These activities trigger specific statutory procedures. Construction works affect part of the wall shared between properties. Formal procedures protect all parties. This applies when excavation affects the ground on which the wall of neighbouring buildings rests. All parties involved in basement development get protection.
Special Foundation Systems and Compliance
Modern basement construction often needs foundation systems beyond traditional approaches. Options include:
- Concrete wall systems for waterproofing and structural support
- Grillage foundations distributing load to the ground across wider areas
- Reinforced concrete approaches for complex structural requirements
- Underpinning systems strengthening existing foundations
Each foundation type affects statutory requirements differently. This matters when building owners propose to place special foundations. These need extra notices under current law.
Party Wall Procedures for Basement Excavation
Formal Processes
Formal party wall procedures for basement projects follow structured approaches. The 1996 law set these up. These processes ensure construction works proceed legally. They protect building owners’ development rights. They also protect adjoining owners’ property interests.
Key procedural elements include:
- Statutory notice periods allowing time for neighbour consideration
- Professional assessments by qualified structural engineers and surveyors
- Detailed documentation including schedule of condition surveys
- Ongoing monitoring throughout basement excavation and construction phases
Proper procedures prevent disputes. They allow necessary basement construction in London’s challenging urban environment.
Managing Adjoining Owner Relationships
Successful basement conversion projects depend on good relationships with neighbours. This happens throughout statutory procedures. Building owners should:
- Serve timely notices well before planned construction
- Provide full information about proposed works and foundation systems
- Help neighbour consultation addressing concerns early
- Maintain open communication throughout negotiations
Adjoining owners can consent to the works without needing surveyor appointments. Basement projects can proceed more efficiently. They still meet legal requirements.
County Court Appeals and Dispute Resolution
Legal Framework for Disputes
Current law provides structured dispute resolution mechanisms. These work when disagreements arise during basement construction. Appeals to County Court are limited to specific grounds:
- Procedural errors in surveyor appointments or award preparation
- Jurisdictional challenges questioning whether work is covered by law
- Bias concerns affecting surveyor independence or professional conduct
Most basement-related disputes get resolved through professional negotiations. This avoids costly court proceedings. This shows why experienced surveyors matter for managing these relationships.
Security and Compensation Arrangements
Adjoining owners can request security for expenses. This happens when they worry about building owners’ ability to complete basement work. Or pay potential compensation. Current law provides frameworks for:
- Financial guarantees ensuring project completion
- Insurance requirements protecting neighbouring properties
- Compensation procedures addressing damage or excessive disruption
- Professional fees covering independent surveyor advice
Practical Terms for London Basement Development
Coordinating Planning Permissions and Building Regulations
Basement conversion projects need coordination. This includes statutory procedures, planning permissions, and building regulation compliance. In practical terms, this integration ensures:
- Timely approvals aligning different regulatory timescales
- Complete design addressing all statutory requirements
- Quality assurance throughout construction phases
- Professional oversight by qualified structural engineers and surveyors
AC Design Solution’s experienced team manages these complex relationships. We ensure basement projects meet all requirements. We maintain efficient project delivery.
Construction Works Management
During basement excavation and construction, ongoing management includes:
- Progress monitoring ensuring compliance with award conditions
- Damage prevention through careful construction methodology
- Neighbour communication maintaining positive relationships
- Professional oversight by appointed surveyors
Proper management throughout construction works ensures smooth project delivery. It protects all parties’ interests under current law.
FREQUENTLY ASKED QUESTIONS
What If You Disagree with the Surveyor’s Award?
You can appeal party wall awards to County Court. You have 14 days after getting the award. But appeals are limited to specific reasons:
- Procedural errors in surveyor appointment or award preparation
- Questions about whether the Party Wall Act applies to your situation
- Bias or conflict of interest affecting the surveyor’s independence
You cannot challenge technical decisions made by competent surveyors. Most disputes get resolved through choosing the right surveyor. This works better than costly court cases.
Professional party wall surveyors create fair awards (review our article whether hiring a party surveyor is worth it). They balance development rights with neighbour protection. This reduces the need for appeals. Are you unhappy with an award? Get independent legal advice quickly. The 14-day appeal window is strict.
What If Your Neighbour Neglects Their Side?
Sometimes neighbours fail to maintain their side of party structures. This can complicate basement conversion projects. The Party Wall Act provides ways to address neglected party walls:
- Repair notices can be served requiring neighbours to do necessary maintenance
- Emergency repairs may be done if immediate action is needed to prevent damage
- Cost recovery procedures let you recover expenses for essential repair work
During basement excavation, existing party wall defects may become clear or get worse. Your party wall award should address responsibility. This covers pre-existing defects versus damage caused by your construction works.
Schedule of condition surveys done before basement work begins provide essential evidence. They distinguish between existing neglect and construction-related damage.
What Makes a Party Wall Notice Valid?
A valid party wall notice for basement conversion must include:
- Clear description of proposed basement excavation and construction works
- Detailed plans showing the scope and location of excavation
- Foundation information including depth and type of new foundations
- Timing details with proposed start date (at least 2 months in advance)
- Proper service to all affected adjoining owners
Invalid notices can delay basement projects significantly. Common errors include:
- Not enough detail about proposed construction works
- Wrong identification of affected neighbouring properties
- Too short notice periods or wrong service methods
- Missing technical information about special foundation systems
Professional notice preparation ensures compliance with statutory requirements. This prevents costly delays to basement conversion projects.
What is Party Wall Compensation?
Party wall compensation covers various losses and expenses. These arise from basement construction affecting neighbouring properties.
Direct compensation includes:
- Physical damage requiring repair to neighbouring properties
- Loss of enjoyment during construction periods causing significant disruption
- Temporary accommodation costs if properties become unlivable
- Professional fees for independent surveyor advice and legal consultation
Indirect compensation covers:
- Loss of rental income from affected properties
- Business disruption for commercial premises
- Reduction in property value (rare but possible in extreme cases)
- Additional costs arising from construction delays
Party wall awards establish compensation frameworks before basement work begins. This prevents disputes about payment responsibility. Building owners typically bear all reasonable costs arising from their construction activities.
The schedule of condition survey provides baseline evidence for assessing any damage claims. This protects both building owners and adjoining owners throughout the basement conversion process.
Working with AC Design Solution for Basement Projects
Complete Services
AC Design Solution provides complete support for statutory matters. This relates to basement conversion and construction works. Our services include:
- Initial assessments determining requirements for proposed construction
- Notice preparation ensuring compliance with statutory procedures
- Surveyor coordination when formal appointments become necessary
- Award implementation managing construction according to agreed conditions
Our CIAT Chartered Architectural Technologists and structural engineers understand complex relationships. These exist between statutory procedures, building regulations, and construction methodology for London basement projects.
Expert Team for Complex Basement Construction
We’ve completed over 10,000 UK projects. Our experienced team brings complete expertise to basement conversion challenges. We coordinate:
- Statutory compliance with notice and surveyor requirements
- Structural engineering for foundation design and basement walls
- Building regulation approval ensuring complete project compliance
- Construction management delivering quality results on schedule
Are you planning a basement beneath existing property? Or complex basement extensions requiring special foundation systems? AC Design Solution ensures professional management. This happens throughout statutory procedures and construction works.
If you’re carrying out basement works near a neighbouring property in North-West London, it’s vital to appoint an experienced surveyor. Our Party Wall Surveyor in Wembley handles notices, schedules of condition, and Party Wall Awards for basement conversions across Brent and surrounding areas.






