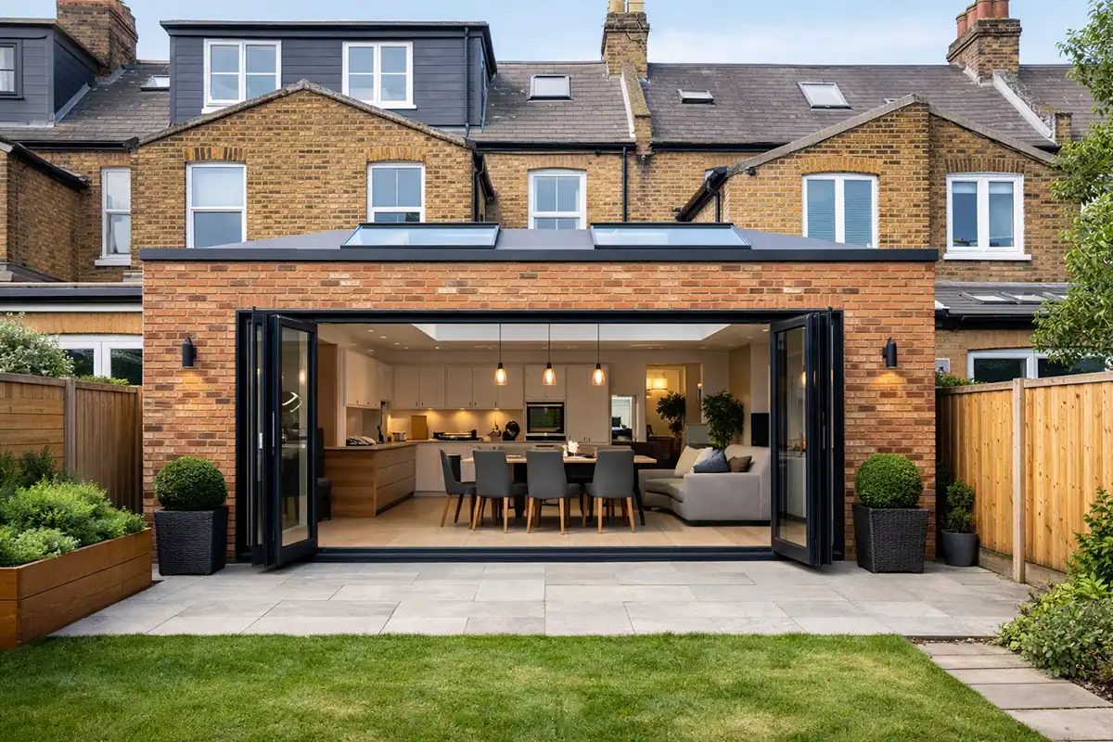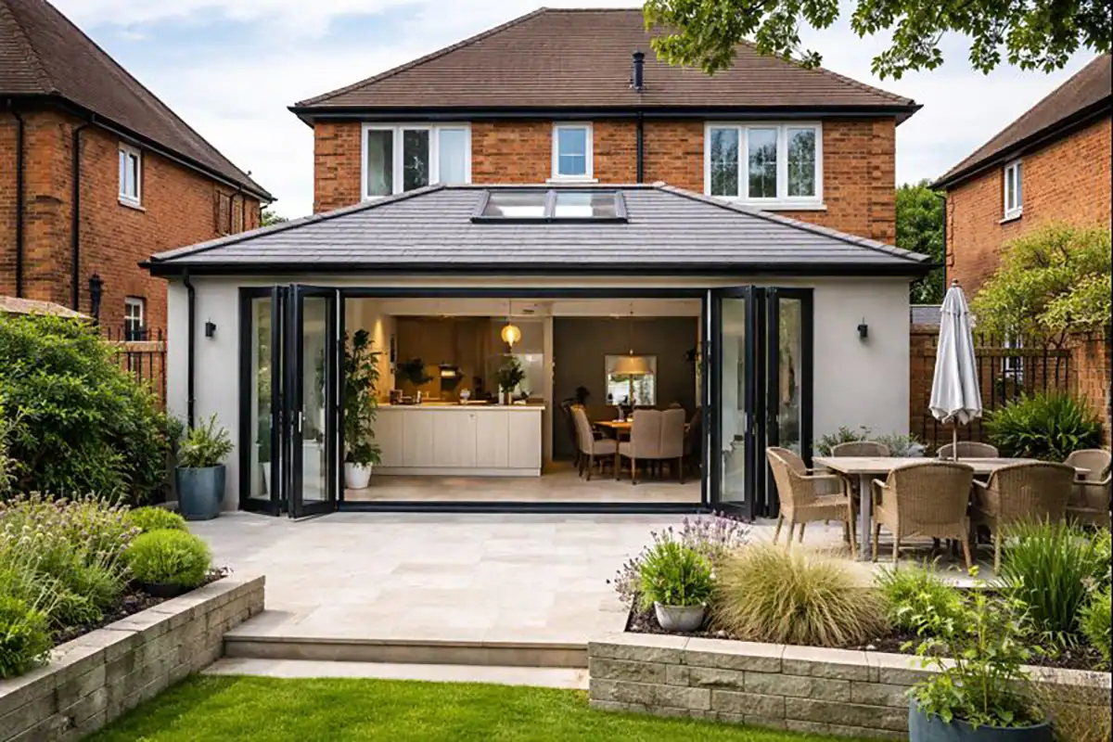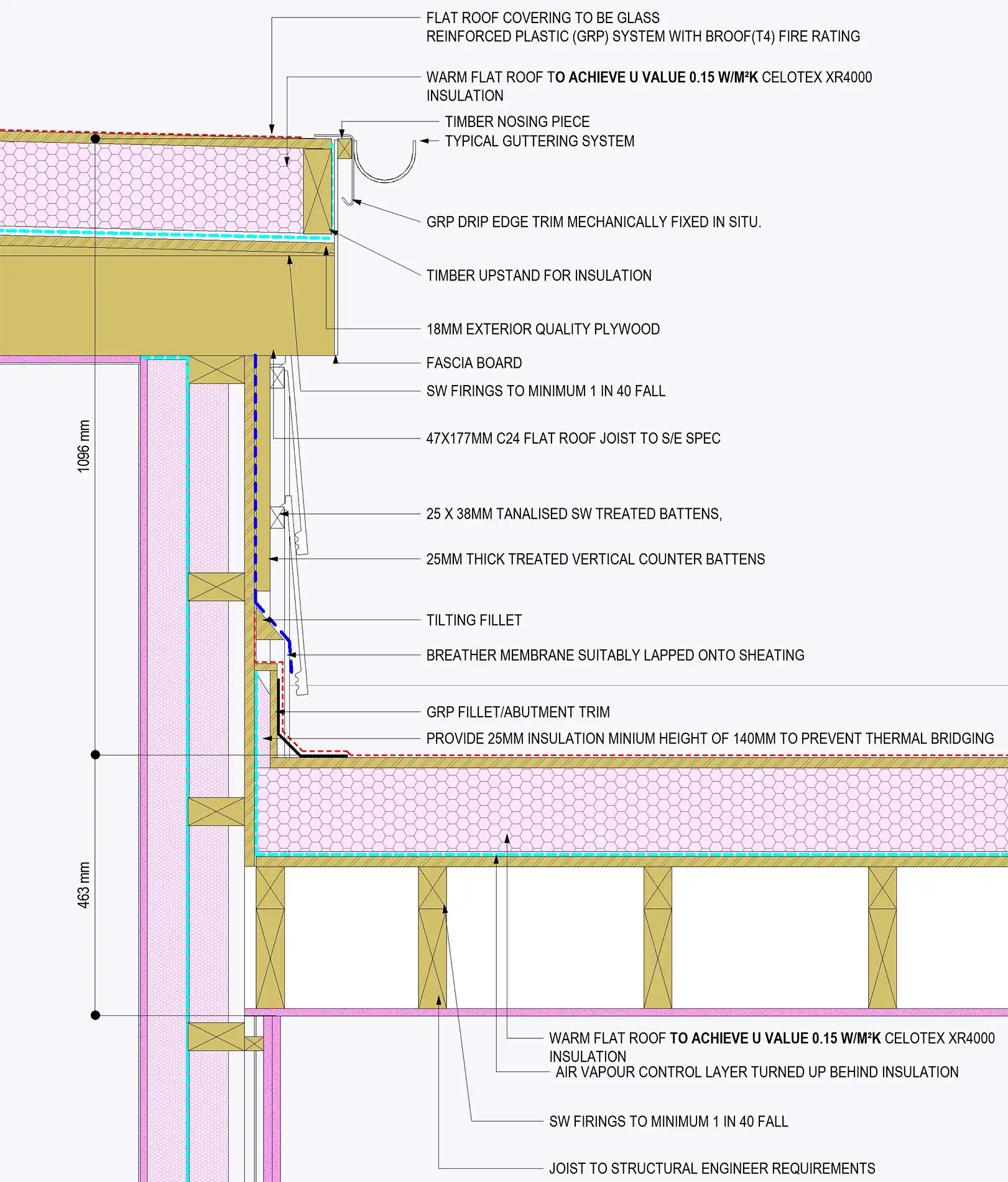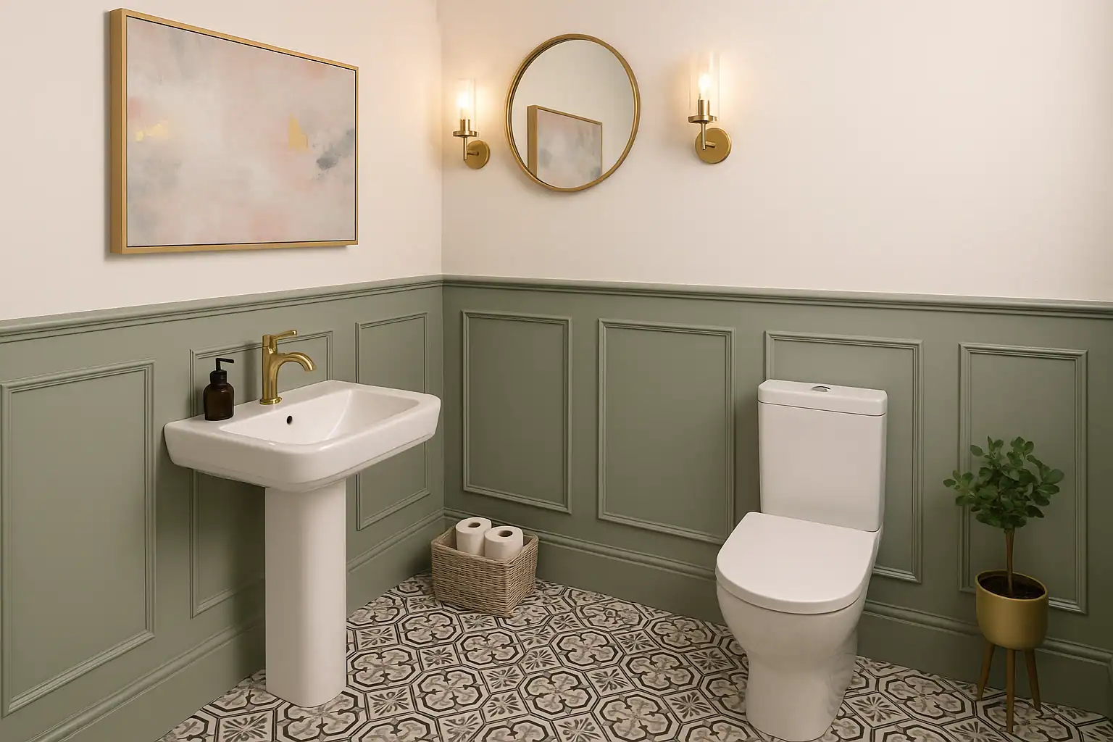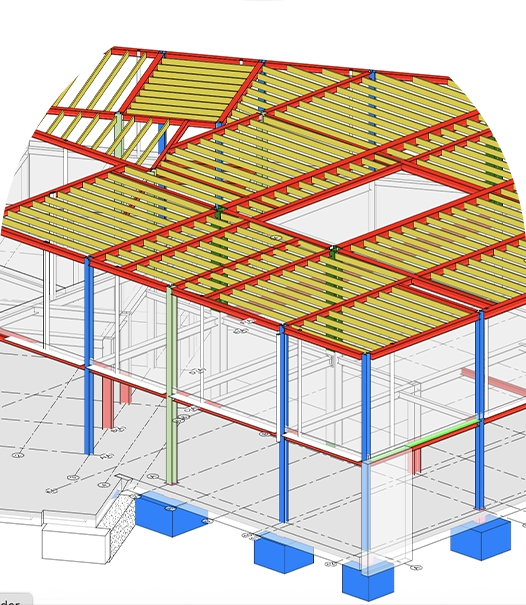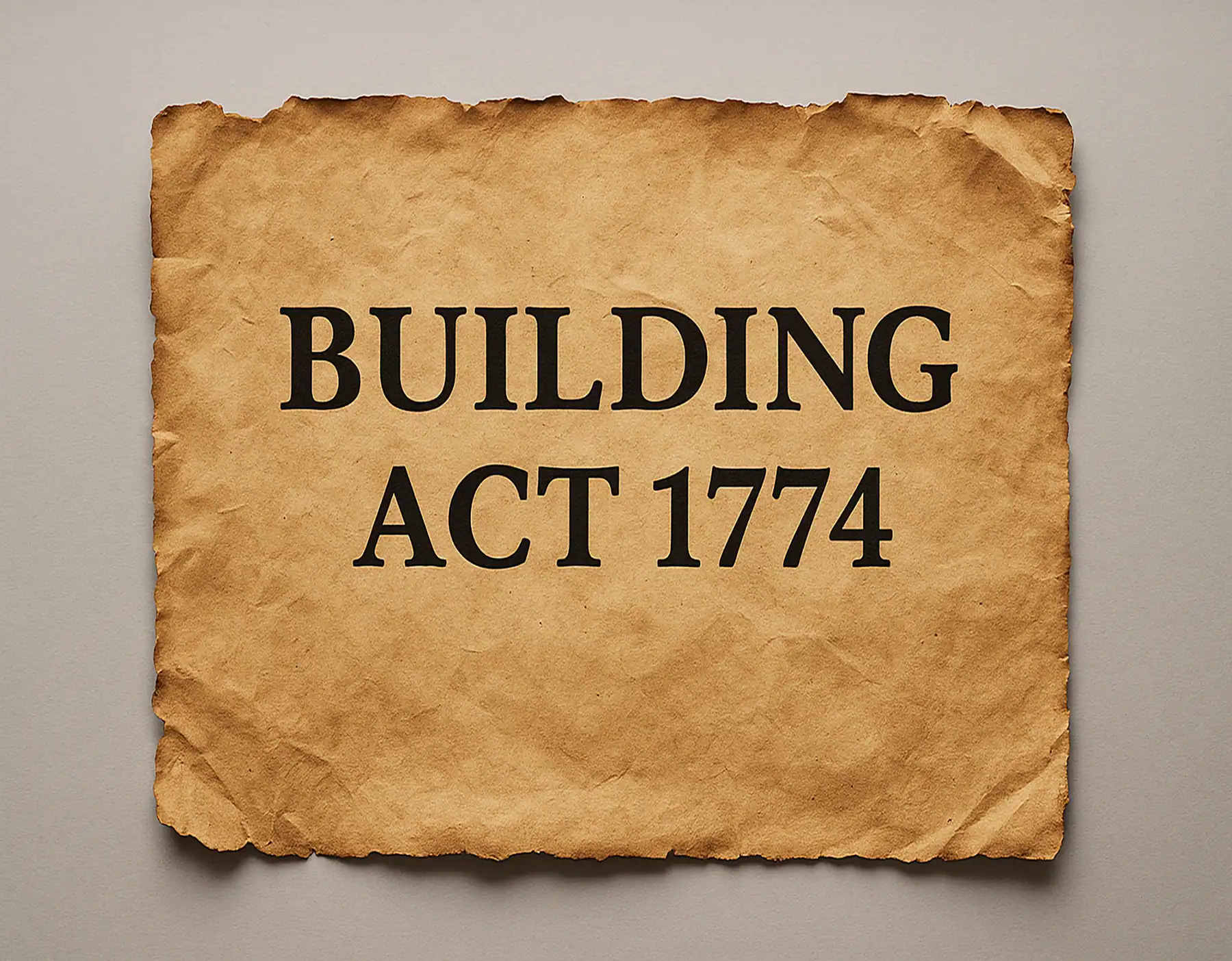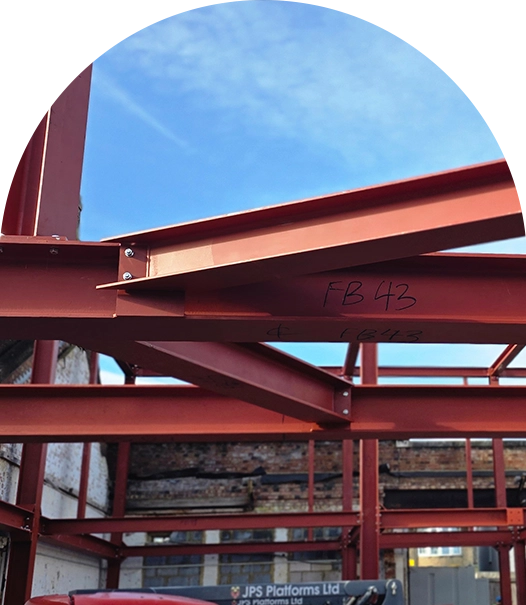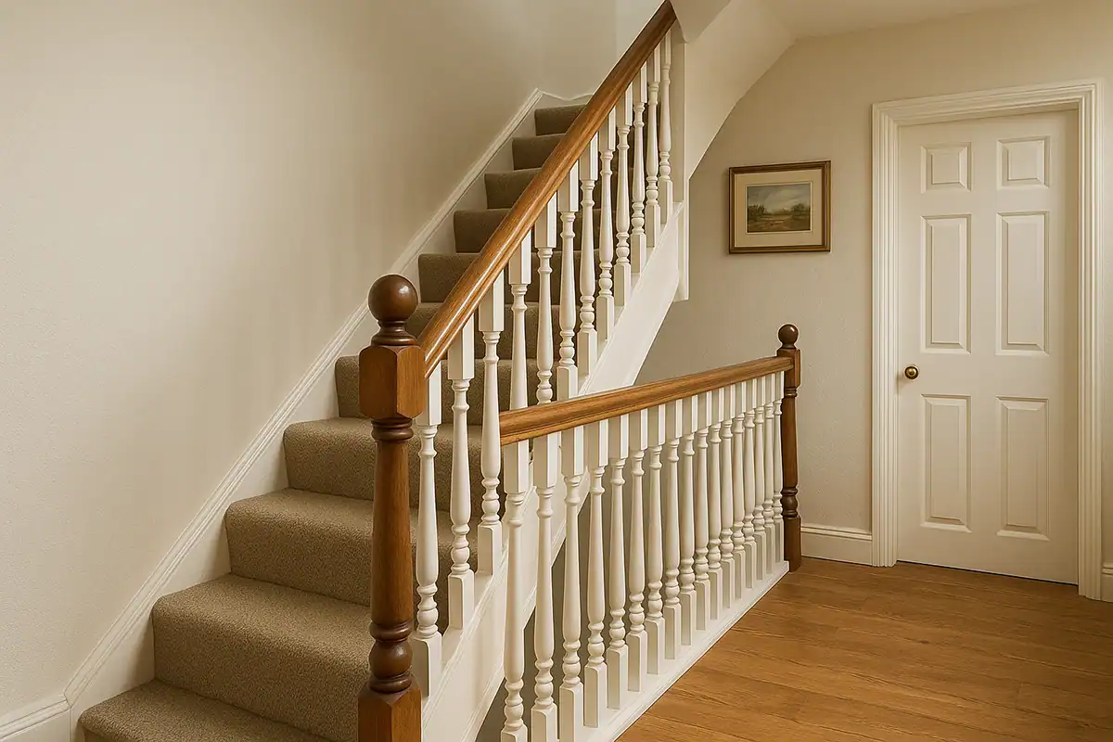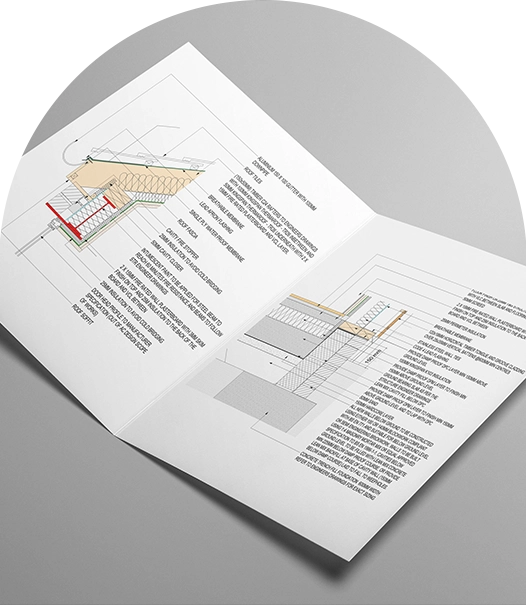Building Regulation Drawings Richmond
If you need building regulation drawings in the London Borough of Richmond upon Thames, we can help. Many homeowners in Richmond, Twickenham, Kew, Hampton and Teddington use our service. They need clear, simple technical plans for extensions, alterations, new-build homes. Our architectural services include drawings prepared by MCIAT-qualified designers.
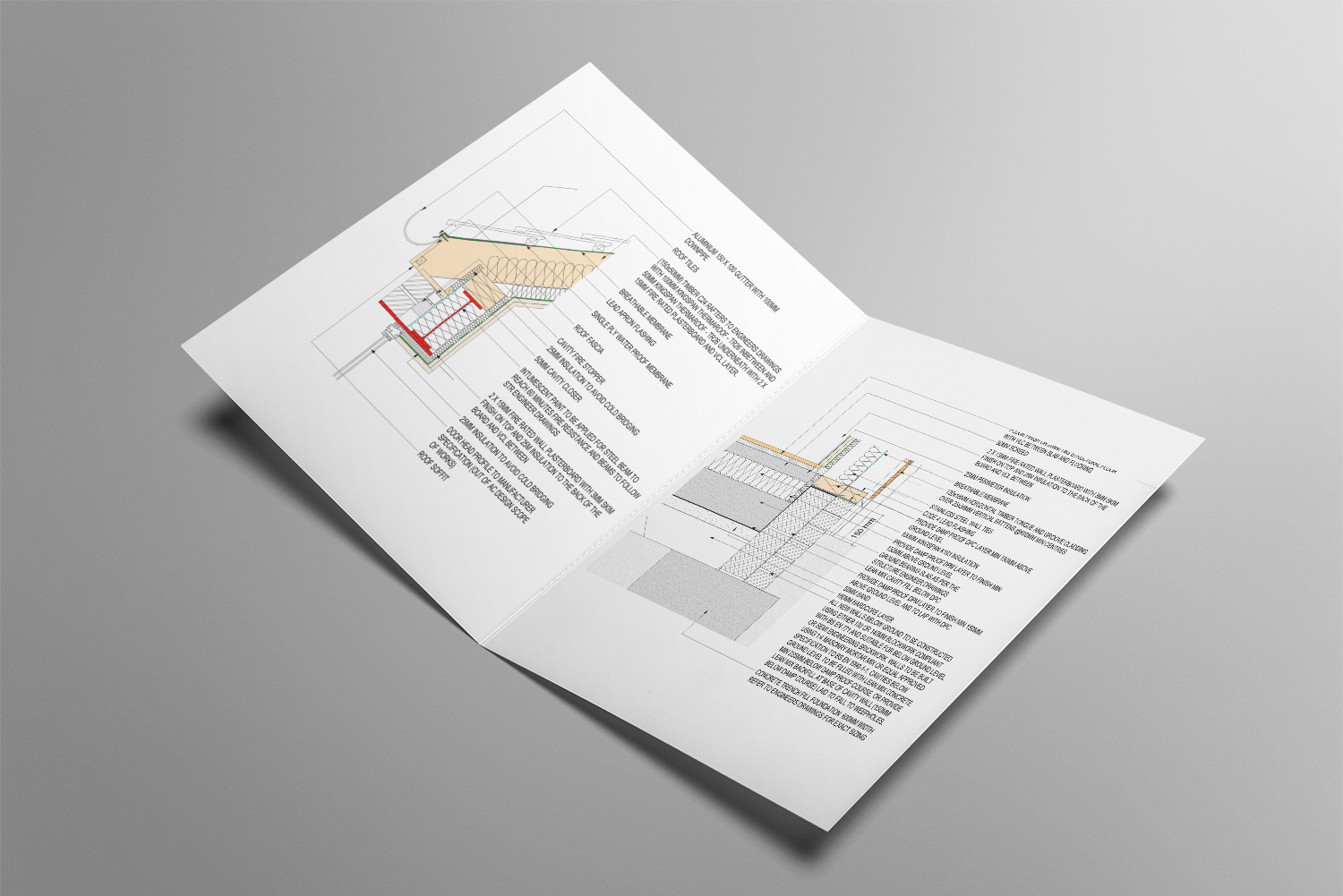
Planning Application Richmond
Fast Drawings
Many firms in Richmond take weeks to prepare technical drawings. We work faster. Our drawings are ready in 5 to 10 working days. This keeps your project moving. It helps when your builder is ready to start or when you use a building notice.
Fixed Price Guarantee
We offer fixed fees for all building regulation drawings in Richmond. There are no hidden costs. Homes in Richmond, Twickenham, Kew, Teddington, Hampton and Kingston all receive a clear price. We also submit your drawings to the local council or a private inspector.
Planning to Building Regulation Drawing Costs 2025
Our 2025 service includes a full technical package. We also provide free building control submission. We work with Richmond Building Control or a private inspector. This helps you secure approval for extensions, new-build homes, conversions or interior layout changes.
SINGLE STOREY
FROM
Redraw CAD files into 3D typical construction details and wall types. Complete building regulations drawings for ground floor extensions.
Loft Conversions
FROM
Redraw CAD files into 3D software,
two building sections with detailed callouts of relevant areas,
wall types, and fire plans
DOUBLE STOREY
FROM
Everything in single storey + additional sections, fire layout plans, set out drawings, structural engineer coordination, detailed callouts
BASEMENTS
INDIVDUAL
Full construction drawings, fire strategy plans, detailed wall and floor types, coordinate set out, Stage 4 coordination for complex basement projects
CALL US TODAY ON 020 8152 4006
Why Choose AC Design Solution for Technical Architectural Services in Richmond
MCIAT QUALIFIED TECHNICAL DRAWINGS
Complete submission and revisions included
4.9 Stars Verified Client Reviews
Client Stories
Don’t just take our word for it – hear directly from satisfied clients about their experience working with us. These real stories demonstrate why businesses trust us to deliver outstanding results every time
Building Regulation Drawings That Get Building Control Approval
Our drawings follow Richmond rules for structure and insulation. They also cover fire safety, drainage and ventilation. Material choices are set out clearly. Each package includes plans, sections and short technical notes. We also have in-house structural engineers. Property developers use our service to reduce delays during construction work.
Building Regulations Explained in Richmond
Building Regulations set minimum standards for safe building work. In Richmond, they apply to extensions, architectural loft drawings and garage conversions. They also cover structural changes, new-build homes and interior changes.
What are Building Control Drawings
Building control drawings show how your project meets the rules. They cover structure and insulation. They also show drainage and ventilation. Fire safety and materials are included as well. Richmond Building Control reviews these drawings before work starts.
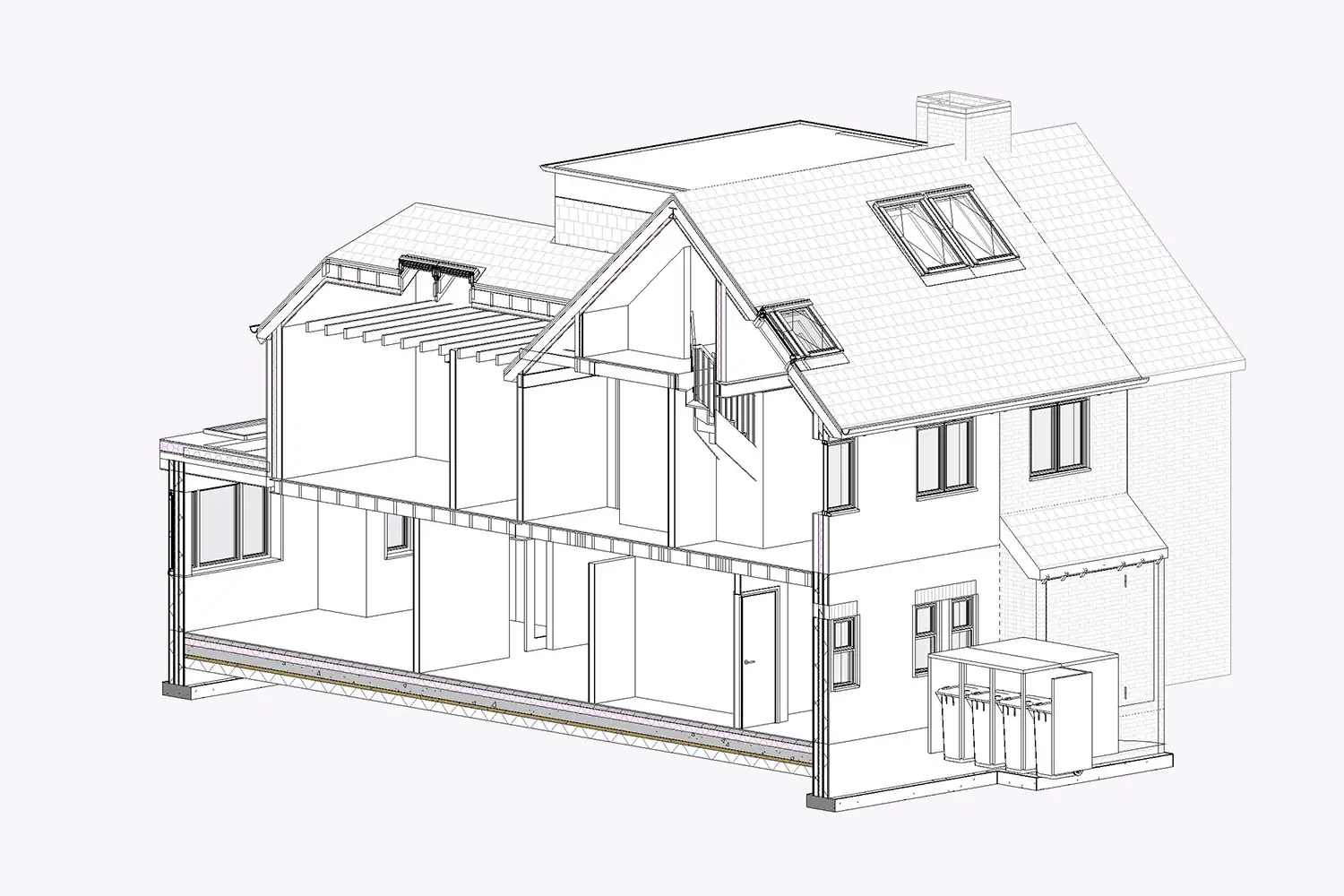
Still Have Questions? Contact Our Richmond Team
Our consultants help homeowners, builders and property developers understand the Richmond building control process. We explain timelines, costs and requirements in a simple way.
Planning Drawings vs Building Regulations Drawings
Planning drawings show how your project will look. Building regulation drawings show how it will be built safely. You still need building regulation drawings even after planning approval in Richmond.
The steps
Our Building Regulation Drawings Process in Richmond
Give us what info you have
We can work from sketches, planning drawings, photos or measurements.
Quote accepted
After you accept the quote, your designer introduces themselves. We arrange an online meeting to review your Richmond property. We also discuss the new space you want to create.
WE DO THE DRAWINGS
We prepare a clear building regulation package. This includes short notes, sections and specifications. We work with Richmond Building Control or your private inspector.
Submit for approval
We submit your drawings. We respond to all questions until approval is issued.
Our Process
Specialized Services
ARCHITECTURAL SERVICES & DESIGN
Building Regulation Plans for Loft Conversions in Richmond and Twickenham
Loft conversions often need beams and stronger floors. They also need good insulation and safe stairs. We prepare the full technical package. We work with structural engineers. We cover Richmond, Twickenham and Teddington.
GET FREE QUOTEARCHITECTURAL SERVICES & DESIGN
Building Regulation Drawings for Property Conversions in Richmond, Kew and Hampton
Garage conversions, internal alterations and change-of-use projects need accurate drawings. We prepare plans that show moisture control. We also show insulation and structural changes. These plans meet Richmond building control rules.
GET FREE QUOTEARCHITECTURAL SERVICES & DESIGN
Building Regulations Plans for New Builds
New construction projects need comprehensive full technical drawings covering all aspects from foundations to roof, ensuring complete compliance with current building standards. Every homeowner embarking on new build projects requires detailed architectural drawings and a completion certificate upon finishing.
GET FREE QUOTEARCHITECTURAL SERVICES & DESIGN
Building Regulation Drawings for Single-Storey Extensions in Richmond
We prepare full drawings for single-storey extensions in Richmond, Kingston and Hounslow. These drawings show foundations and floors. They also show roofs, insulation, drainage and structural notes.
GET FREE QUOTEARCHITECTURAL SERVICES & DESIGN
Building Regulation Drawings for Double-Storey Extensions in Richmond
Two-storey extensions need strong structure and good fire safety. They also need a safe link to the main house. We prepare the full technical package for approval and contractor pricing.
GET FREE QUOTEFAQ
What drawings do I need for building regulations?
You need clear plans that show how your Richmond project meets the rules. These include floor plans, sections and elevations. You also need structural details and insulation build-ups. Drainage layouts and ventilation notes are required. Fire safety and material details must be shown too. Building Control uses these plans to check safety and structure. Builders use them on-site to avoid mistakes. Without these drawings, approval may be delayed.
How much should building regulation drawings cost?
In Richmond, building regulation drawings cost between £650 and £2,400. Small internal changes cost less. Single-storey extensions cost more. Loft conversions, garage conversions and double-storey extensions need extra structural details. New-build homes cost the most because they need a full package. Fixed fees help with budgeting and avoid surprises.
Do I need construction drawings?
Yes. Construction drawings show how the work should be built. Planning drawings only show the design. Construction drawings include insulation, structure, drainage and fire safety. Without them, builders may guess and make errors. Richmond Building Control also expects clear technical information.
What is the difference between building control drawings and structural drawings?
Building control drawings cover insulation, drainage, ventilation, fire safety and construction details. Structural drawings only cover beams, joists, posts and foundations. Most Richmond projects need both. For example, a loft conversion needs steel beams and escape details.
What are building regulation drawings?
Building regulation drawings show how your project meets the Building Regulations. They set out structure and insulation. They also show drainage, ventilation, fire safety and materials. Richmond Building Control reviews these documents before work begins. They help builders follow the right method and avoid delays.
Do I need building regulation drawings for an extension?
Yes. All extensions in the London Borough of Richmond upon Thames need building regulation drawings. Even if planning permission is not required, you still need approval. These drawings show structure, insulation, drainage and fire safety. Without approval, you may face delays or issues when selling your home.
How long do building regs drawings take?
We prepare building regulation drawings in 5–10 working days. Larger projects take longer. Richmond Building Control usually takes 5–8 weeks to review your submission. They may ask questions or request updates. Once approved, you can begin building.
Do I need building regulations approval?
Yes. Most work in Richmond needs building regulations approval. This includes extensions, loft conversions, garage conversions, structural changes and new-build homes. Building Control checks your drawings and visits the site. They issue a completion certificate at the end. You need this certificate when selling your home.

