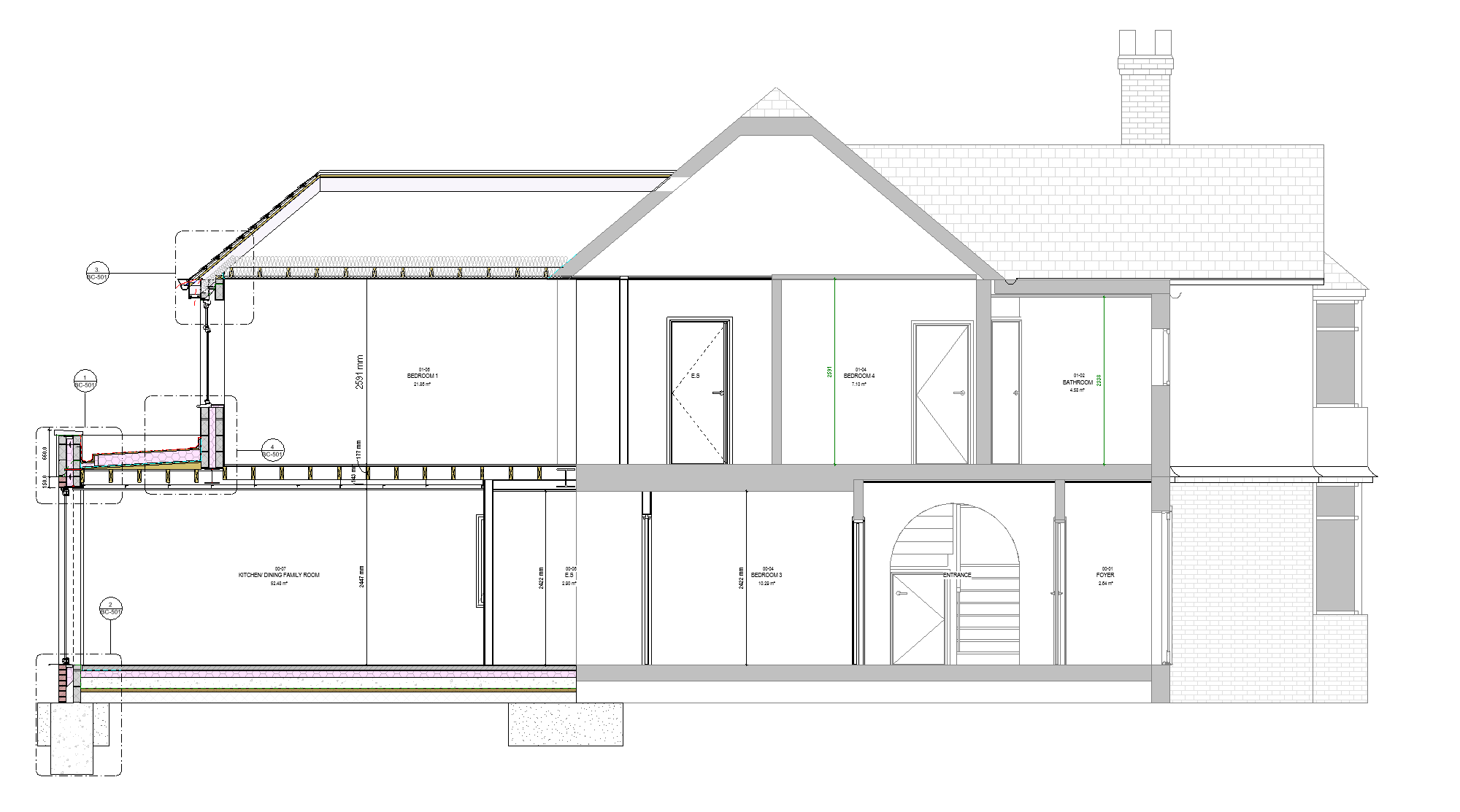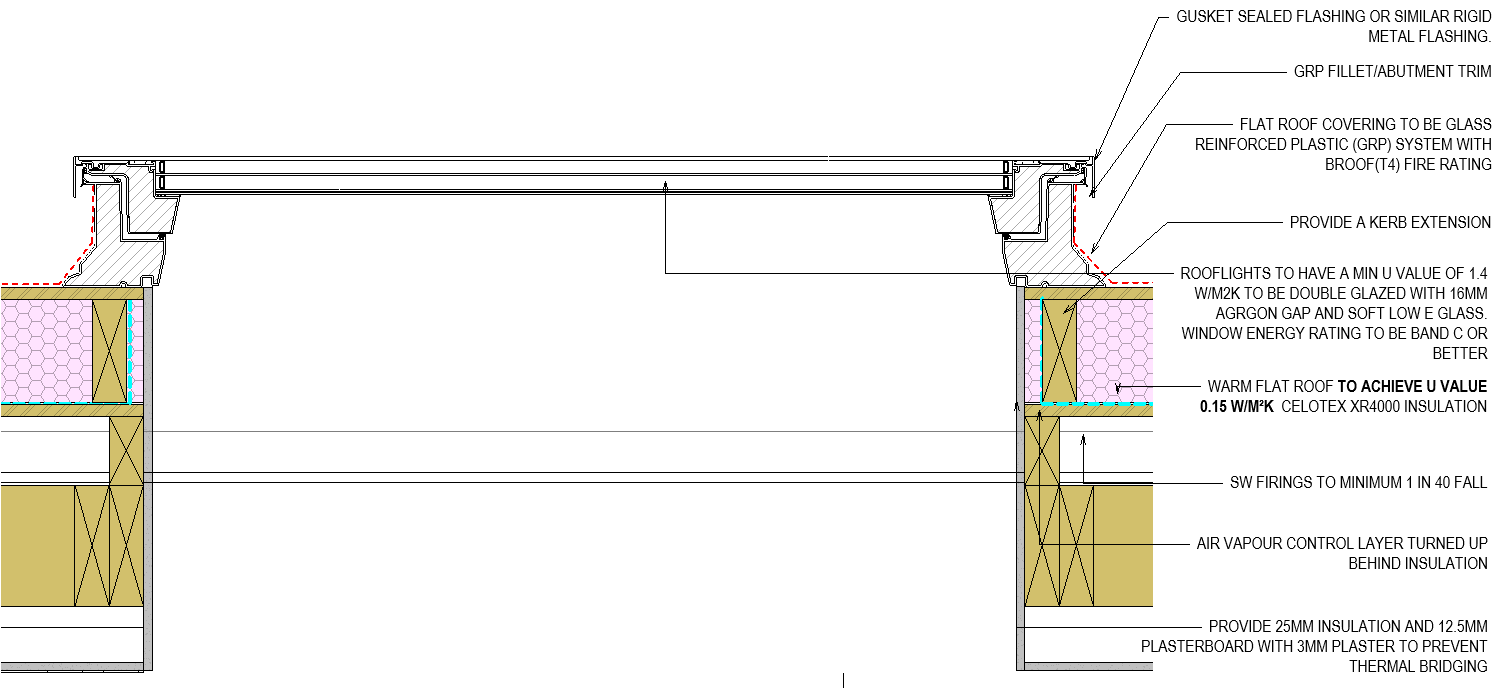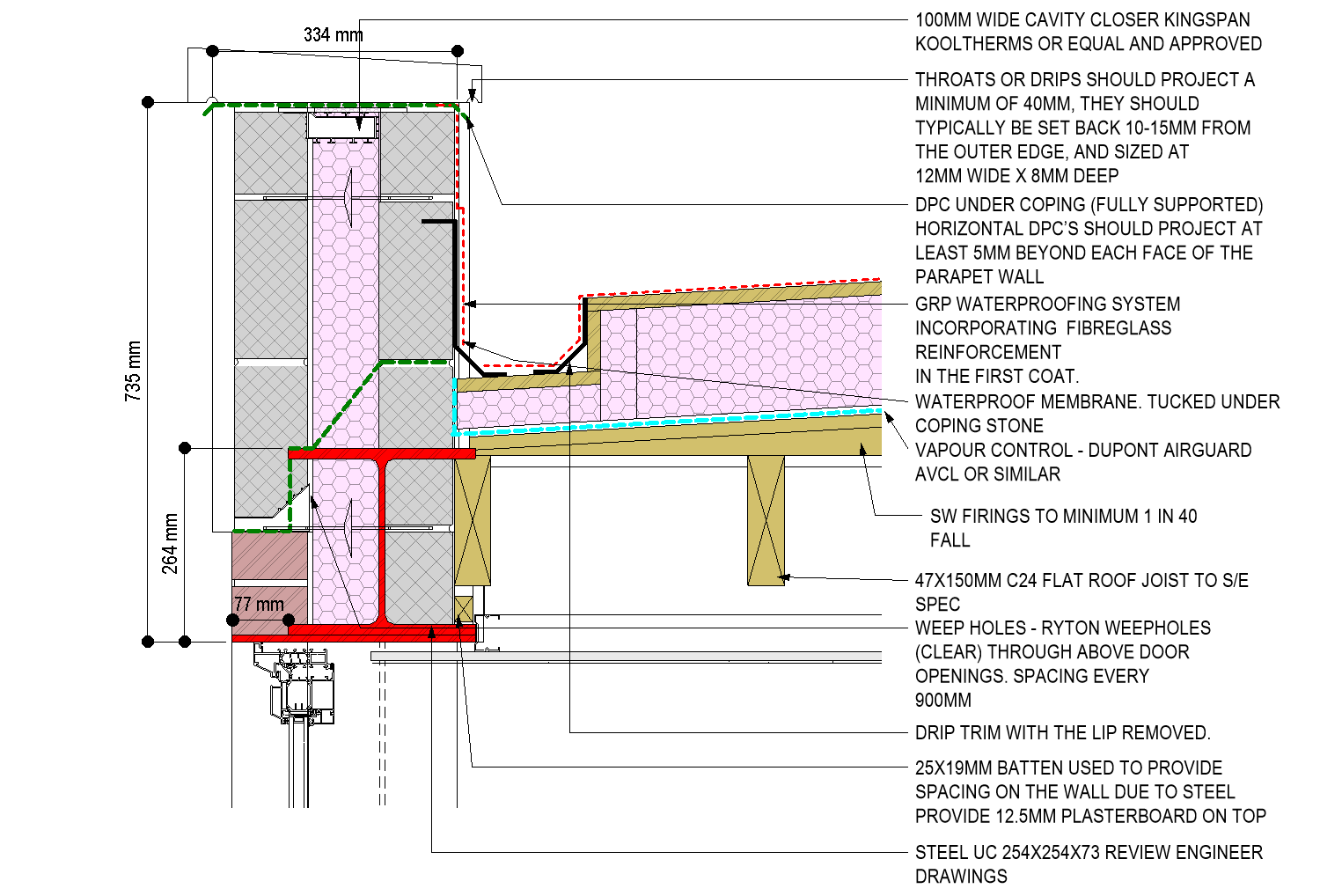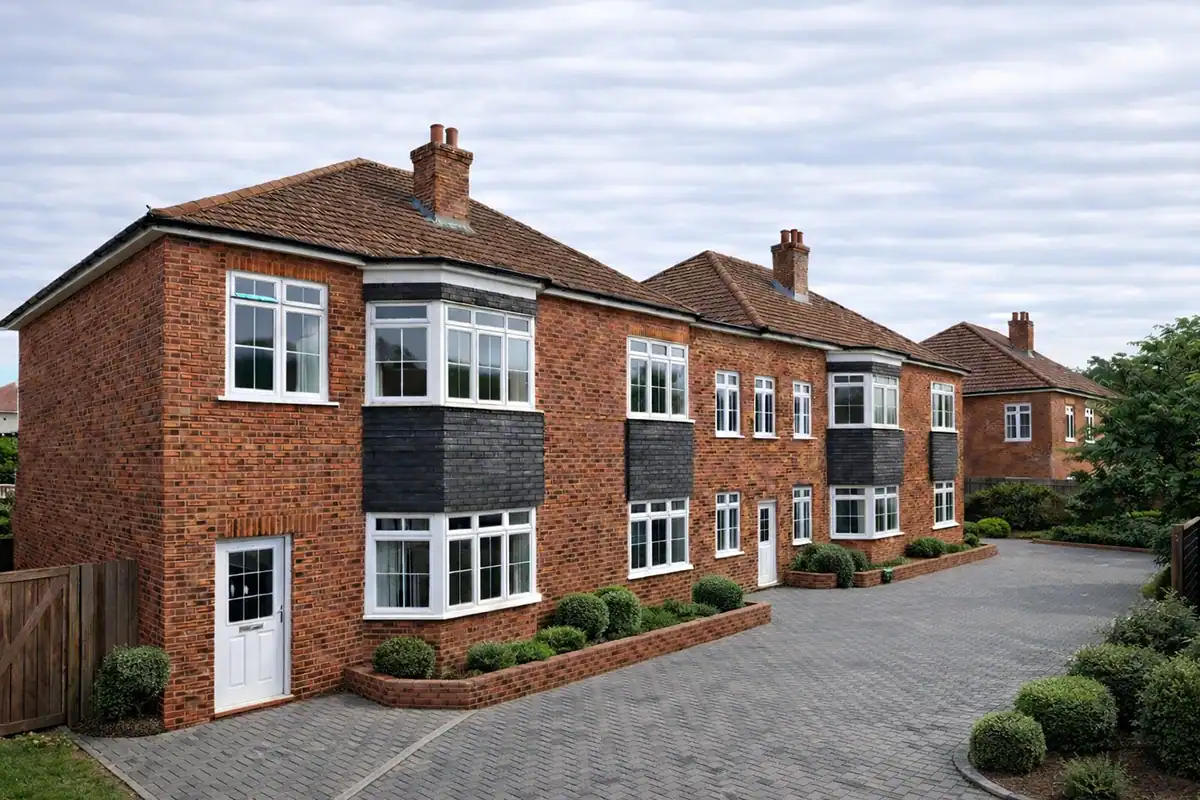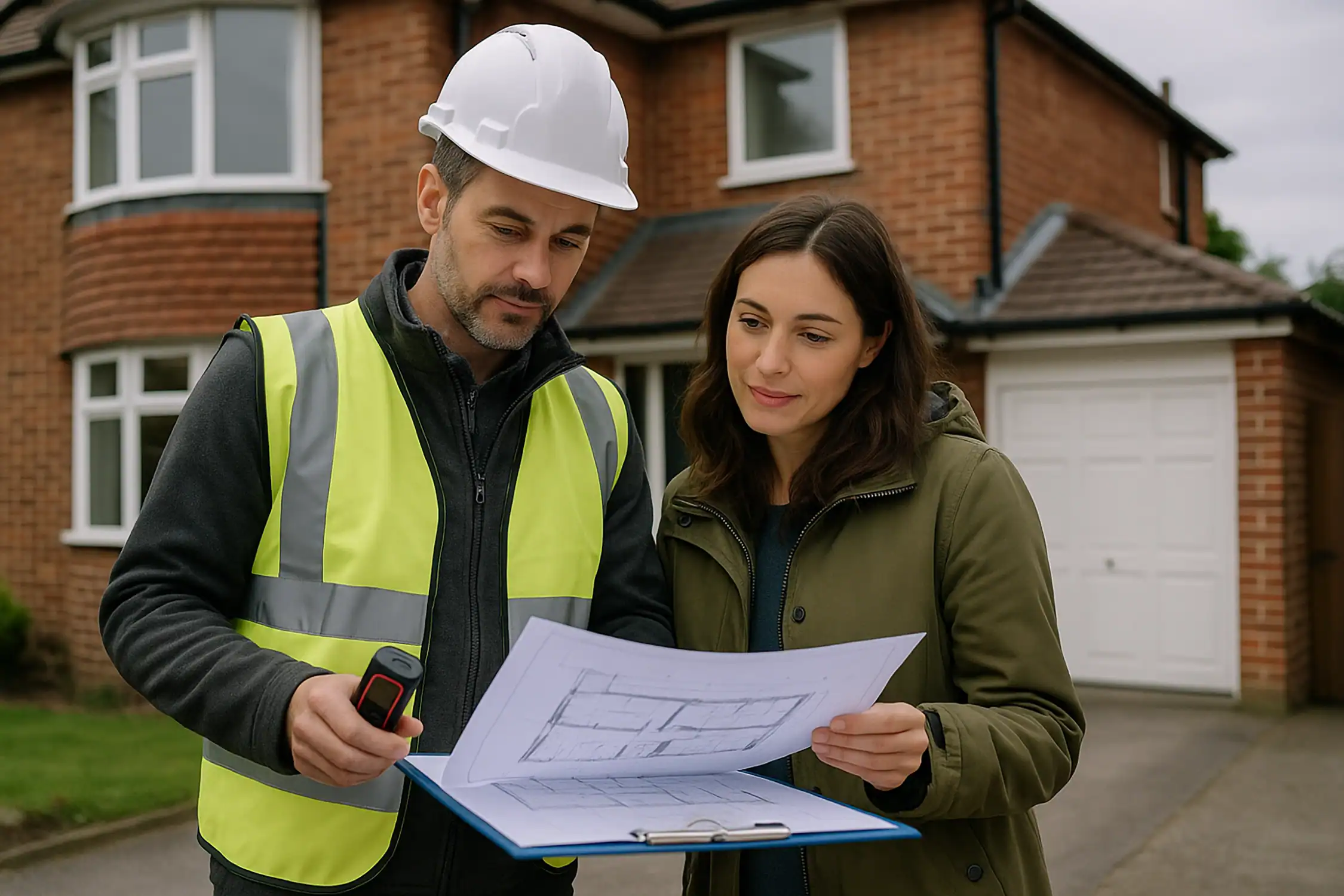Double Storey Extension Plans & Drawings
Planning a two storey extension for your home? You’ve come to the right place. At AC Design Solution, we’re London-based CIAT Chartered Architectural Technologists. We’ve delivered over 10,000 UK projects. We handle everything from design concepts to building regulation drawings. This makes your extension journey smooth.
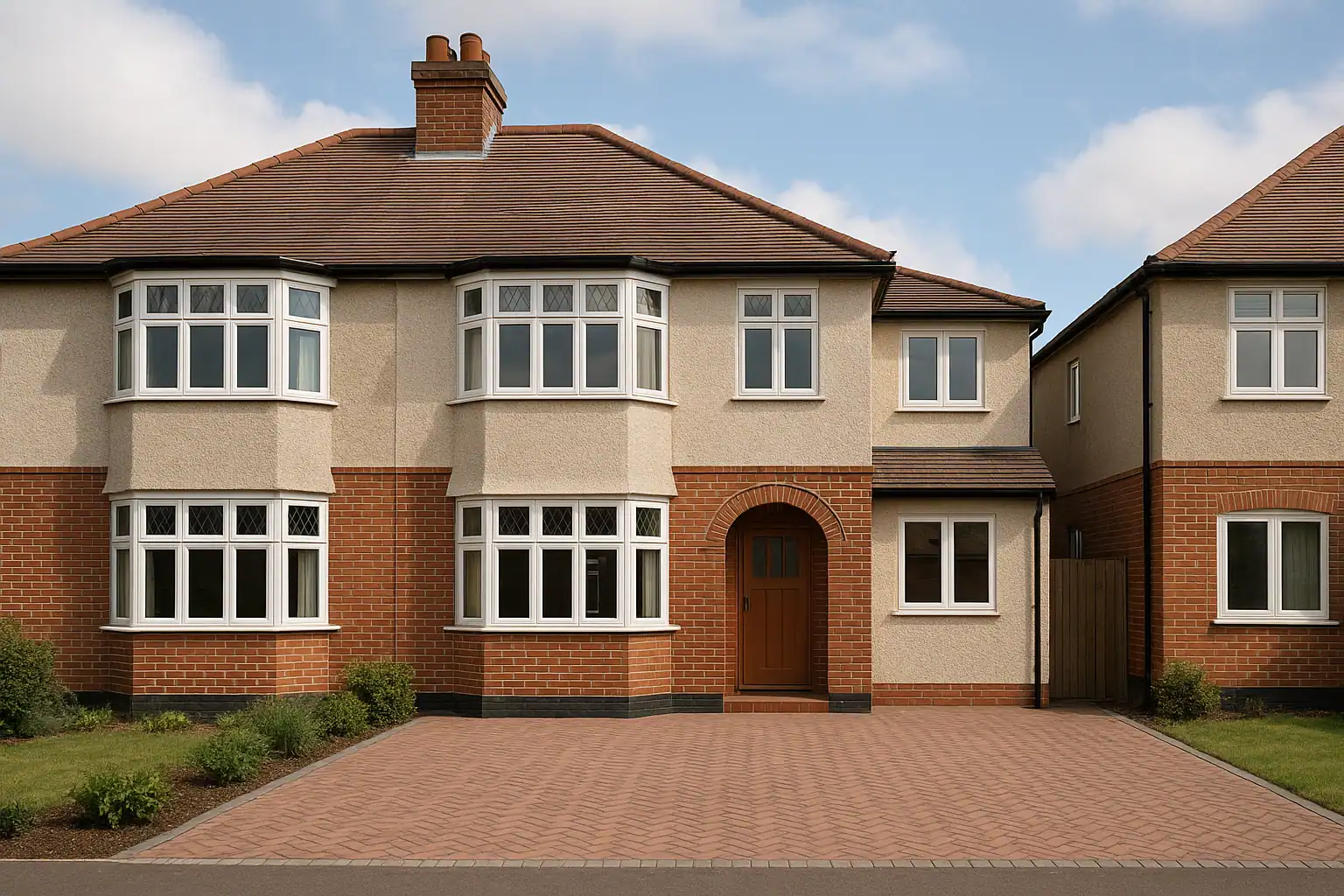
Planning Approved
You’ve got planning approval. Great! But your builder needs detailed construction drawings.
We transform your planning drawings into complete technical drawings. These include all technical details required for building control.
Fast Drawings
Traditional architects take weeks or months to deliver technical drawings. That’s too slow.
Our service is different. We convert your planning drawings to building control ready drawings quickly. No long waits.
Fixed Price Guarantee
No hidden costs here. We transform your planning drawings to building regulations for a fixed price.
The price we quote is exactly what you pay. Simple. You can trust our pricing and budget properly.
Double Storey Extension Pricing 2025
The cost of a double storey extension in 2025 includes both design fees and construction costs. Here’s our transparent pricing:
MCIAT qualified drawings
5-10 day delivery guaranteed
TWO STOREY SIDE
FROM
Redraw CAD files into 3D typical construction details and wall types. Complete building regulations drawings for ground floor extensions.
Rear Extension
FROM
Redraw CAD files into 3D software,
two building sections with detailed callouts of relevant areas,
wall types, and fire plans
WRAPAROUND
FROM
Everything in single storey + additional sections, fire layout plans, set out drawings, structural engineer coordination, detailed callouts
FRONT & BACK
INDIVDUAL
Full construction drawings, fire strategy plans, detailed wall and floor types, coordinate set out, Stage 4 coordination for complex basement projects
CALL US TODAY ON 020 8152 4006
Why Choose Our Double Storey Extension Service?
MCIAT QUALIFIED TECHNICAL DRAWINGS
We’re not just general designers — we’re MCIAT qualified specialists. That means your drawings are compliant with the highest professional and technical standards.
COMPLETE SUBMISSION + REVISIONS INCLUDED
We handle planning permission applications. We do detailed building regulation for double storey extension submissions. We cover every technical aspect. Our service includes site analysis. It covers concept design and applications. You get technical drawings for your extension project.
Smooth Approvals Process
Our 98% first-time approval rate with building control means your house extension moves forward. No delays occur. We understand local planning authorities. We know permitted development rights.
Client Stories
Don’t just take our word for it – hear directly from satisfied clients about their experience working with us. These real stories demonstrate why businesses trust us to deliver outstanding results every time
Two Storey Extension Planning Permission & Permitted Development Guide
Understanding whether you need planning permission for your double storey extension is crucial. Single storey extension projects are different. Most two storey extension work requires full planning permission. They don’t fall under permitted development rights.
Building a Double Storey Extension: Costs and Planning Requirements
When designing a double storey extension, the cost to build varies significantly. Size matters. Specification matters. Location matters too. Planning approval often depends on integration. How well does your proposed extension fit with the existing house? How does it affect neighbouring properties? Planning authorities assess each extension project individually.
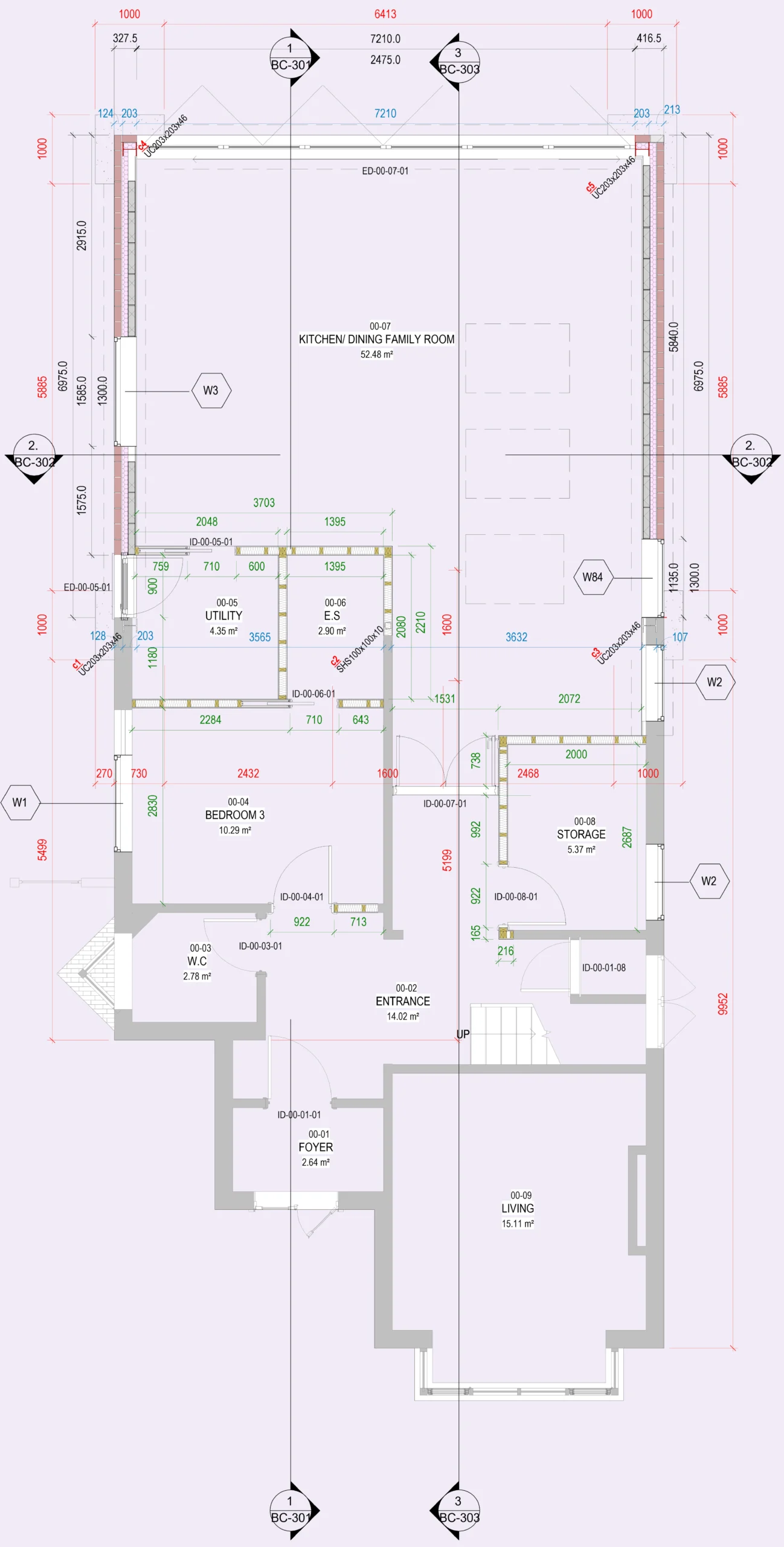
section drawings
Our Building Regulation drawings include property-specific sections — not generic one-size-fits-all details.
rooflight
We include full details for flat roof lights, showing upstand, insulation, and waterproofing all tailored to your build.
box gutter details
Only maker women's sexy pointed toe stiletto heel pumps party court shoes.
Our Two Storey Extensions
Need Planning Permission or Permitted Development Rights?
Can you build a house extension without planning permission? Unfortunately, most 2 storey extension work requires full planning permission. This is due to their scale and impact. The original house is affected. The surrounding area matters too.
Permitted Development Rights for Extensions
Single storey extension projects often qualify under permitted development rights.
Double storey extensions rarely meet permitted development criteria
The extension cannot exceed specific size limits to qualify
You may be able to build under permitted development. This applies to smaller one storey projects
When You Need Planning Permission
Most 2 storey extension work requires approval from planning authorities
Two Storey Extension Ideas: Designing a Double Storey Extension
When designing a double storey extension, consider integration. How will the new extension work with your original house? The extension should match the architectural character. Contemporary living spaces are still provided.
Popular Double Storey Extension Ideas:
- L-shaped configurations maximising corner plots
- Wrap-around designs combining rear and side extensions
- Split-level designs working with sloping sites
- Open-plan ground floors with private first-floor accommodation
Design Principles:
- The volume of the extension should feel proportionate. The original house sets the scale.
- Natural light optimization throughout both floors
- Garden access from ground floor living areas
- Privacy considerations for first-floor windows
The steps
Adding a Two Storey Extension: Planning Approval Process
Pre-application advice (optional but recommended)
Adding a two storey extension requires careful navigation. Planning requirements must be met. Our team handles the complete planning process. We work with local planning authorities. We go from initial application to full planning permission.
Formal planning application submission to planning authorities
all documents submitted, plans os plans, D&A Statement
Neighbour consultation period (21 days)
Planning officer assessment (8 weeks)
Planning committee decision (if required)
Considering a Two Storey Extension?
OurService
If you’re considering a two storey extension, our comprehensive service covers every aspect. We go from initial concept to approval. We specialize in creating extensions. These enhance both the original house and property value. Storey extensions are an increasingly popular way to add space. Moving home is avoided.
Our Complete Service:
Initial feasibility assessments for your extension project
Concept design development
Planning permission applications to local planning authorities
Building regulation submissions
Construction support and guidance
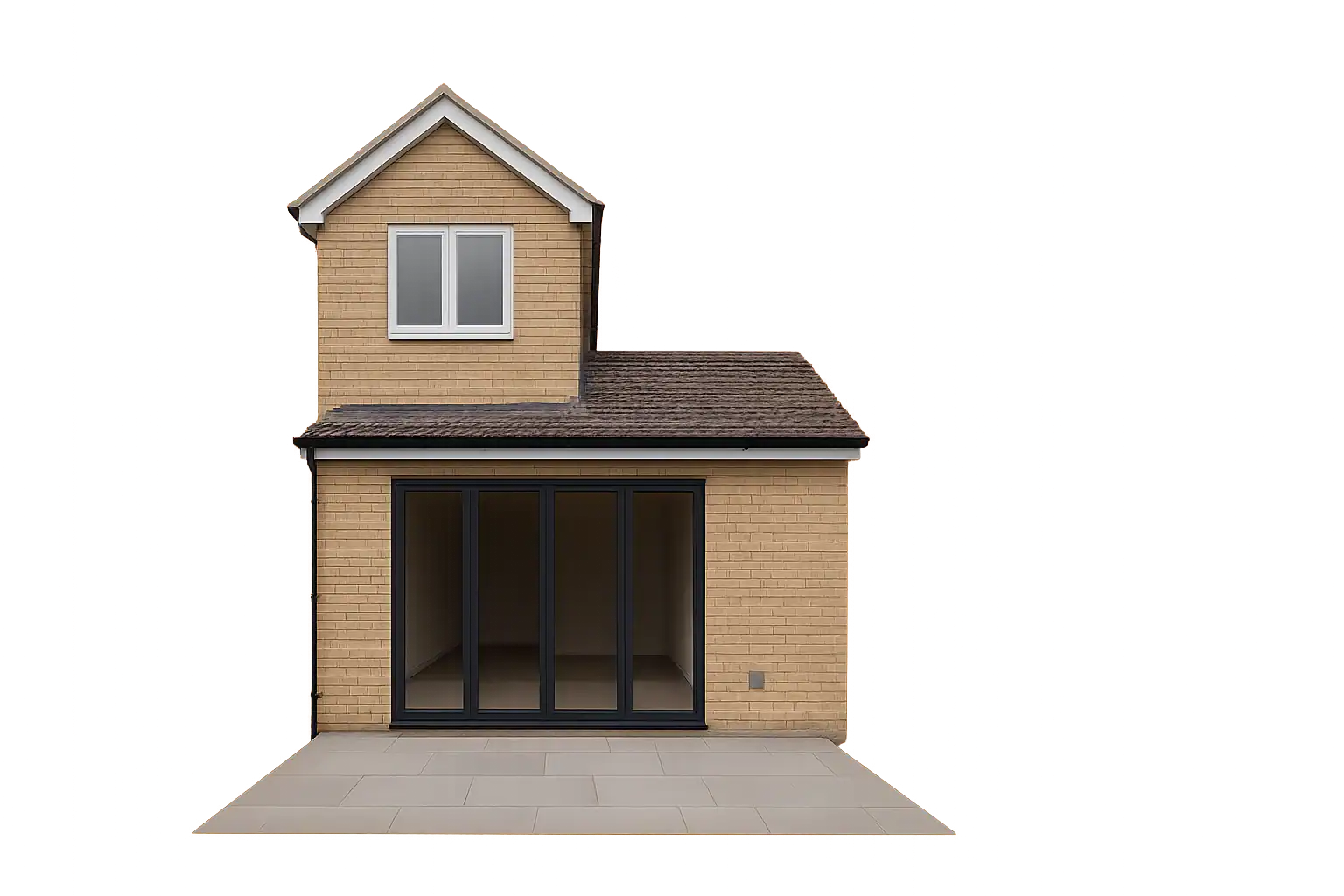
Double Storey Extension Take: Project Timeline
How long does a two storey extension take from concept to completion? The total timeline for your extension project typically spans 4-8 months. This includes design, planning, and construction phases. A storey extension to your home requires careful planning. Each phase needs attention.
Complete Project Timeline:
Design development: 2-4 weeks
Full planning permission: 8-12 weeks
Building regulation approval: 4-6 weeks
Construction: 12-24 weeks
Factors Affecting Timeline:
Navigate the Planning Process Successfully
Our expertise in double storey extensions helps clients navigate the planning process efficiently. We work with local planning authorities. We understand local planning requirements. We design extensions that gain approval. Obtaining planning permission requires professional expertise. Local knowledge matters too.
- Early engagement with planning authorities
- Comprehensive neighbour consultation
- High-quality design submissions
- Professional planning statements
- Overlooking and privacy concerns
- Visual impact on street scene
- Compliance with local design guides
- Heritage and conservation area requirements
The combination of streamlined processes, reduced overheads, and efficient digital workflows means faster delivery at lower costs.
Our Process
Specialized Services
Types of Double Storey Extensions vs Single Storey Options
When considering a two storey extension, many homeowners compare options. They look at types of double storey extensions. They compare these to single storey extension alternatives. A storey extension can vary significantly in complexity. Requirements differ compared to one storey projects.
Double Storey Extension Cost vs Single Storey:
- Two storey extension projects typically cost more upfront. But they provide better value per sqm.
- Single storey extension work often qualifies for permitted development rights.
- Double storey house extension projects usually require approval. Local planning authorities handle this.
Space Benefits:
- A two storey extension creates space on both floors. Ground and first floors both benefit. This compares well to a single storey.
- Single storey extensions maximise garden retention. But they limit vertical space.
- Double storey house extensions work well for growing families. Multiple rooms are needed.
Double Storey Rear Extension Options
A double storey rear extension is the most popular choice. Terraced house properties suit this approach. These storey rear extensions typically extend 6-8 metres. They start from the original house. They create substantial additional living space. Double storey rear extensions work particularly well. You need to maximise space while maintaining garden access.
Key Considerations for Double Storey Rear Extensions:
- Planning rules limit how far your storey extension can project. It starts from the original house.
- The extension comes within two metres of any boundary. This requires careful design.
- Double storey rear extension work must consider neighbour impact. Approval from planning authorities is needed.
Design Features:
- Ground floor: open-plan kitchen-dining areas with garden access
- First floor: bedroom suites or home office spaces
- Seamless integration with the original house character
Double Storey Side Extension Solutions
A double storey side extension works well for detached properties. Side access is needed. These extensions maximise narrow plots. They create significant additional space for the existing house. When you build a two-storey extension on the side of your property, this approach suits properties. Adequate side space is required.
Planning Considerations:
- Double storey side extension work often faces the “two-storey rule” restrictions. Local planning authorities set these.
- The extension must not exceed specific proportions. Neighbouring properties are compared.
- Planning approval depends on maintaining adequate spacing. This is from the original house.
Design Benefits:
- Creates wider room layouts on both floors
- Allows for larger kitchen-dining areas downstairs
- Provides additional bedrooms or bathrooms upstairs
A double storey side extension typically requires planning permission. This is due to its visual impact. The street scene matters. Neighbouring properties are affected.
Adding a Double Storey Extension: Common Questions
Q. How much does it cost to build a double storey extension?
Q. Do I need planning permission for a two storey extension?
Q. Can I get planning permission under permitted development rules?
Q. How long does a storey extension take to complete?
From initial design to completion, most extension project work takes 6-9 months. This includes 2-4 weeks design. Add 8-12 weeks full planning permission. Then 3-6 months construction.
Q. What about extensions in a conservation area?
Extension project work in conservation areas faces additional restrictions. Planning authorities impose these. Most require full planning permission regardless of size. Designs must preserve the area’s historic character.
Q. How does the cost of a single storey compare?
Q.What planning approval do I need?
Most two storey extension work requires full planning permission. Local planning authorities handle this. We handle the complete application process. This goes from initial submission to planning approval.
Q. Can the extension exceed certain limits?
Yes, planning rules specify maximum sizes for extensions. A storey extension can project certain distances. This is from the original house. This depends on the land around the original house. Local planning policies matter too.

