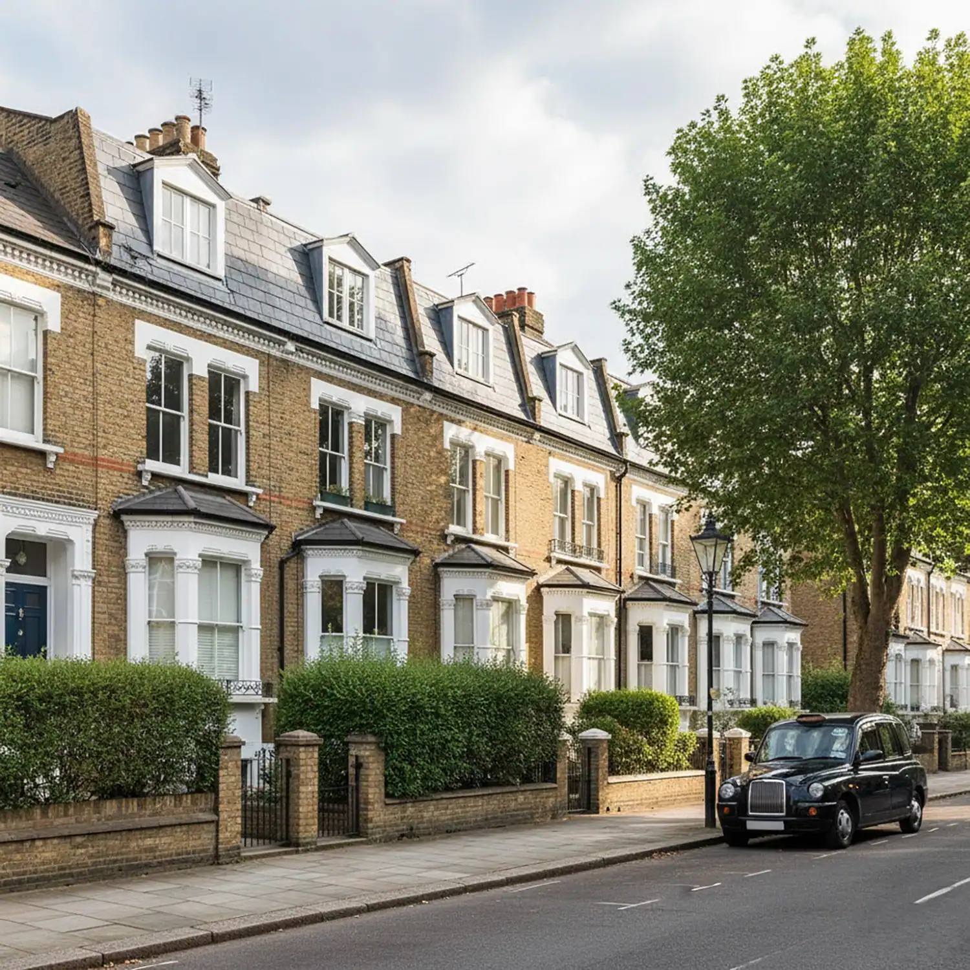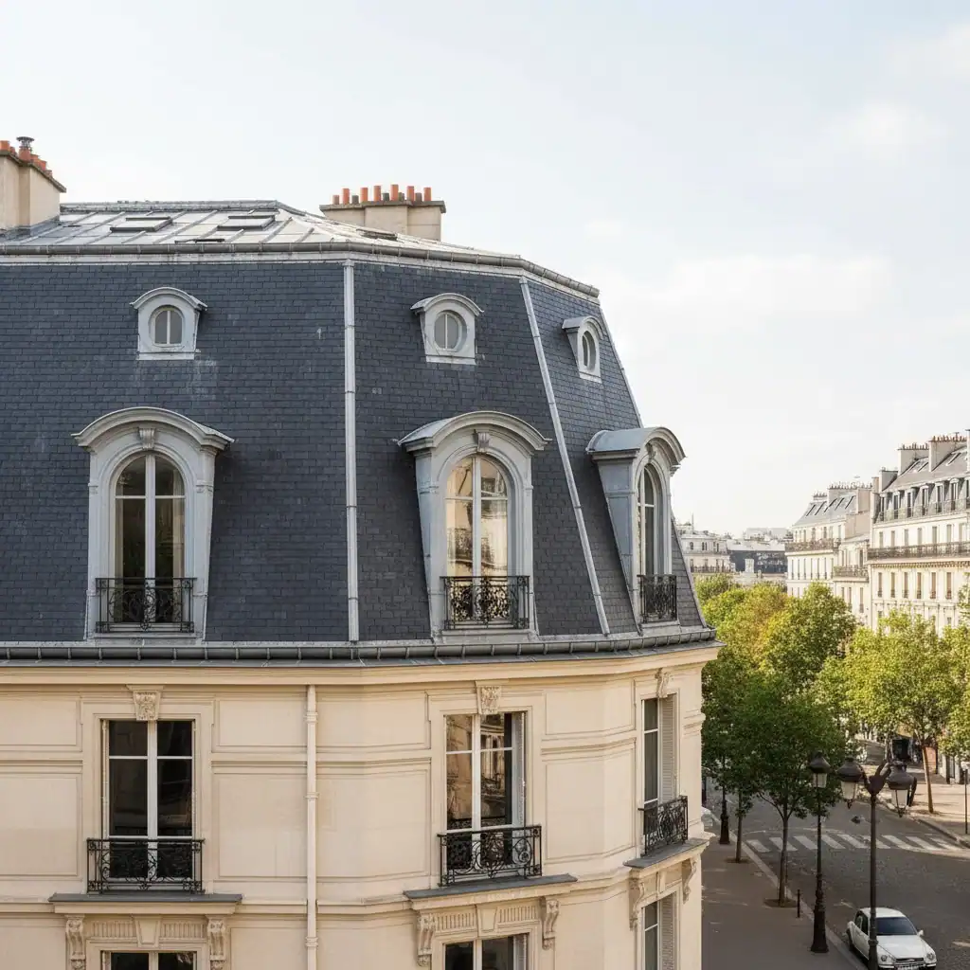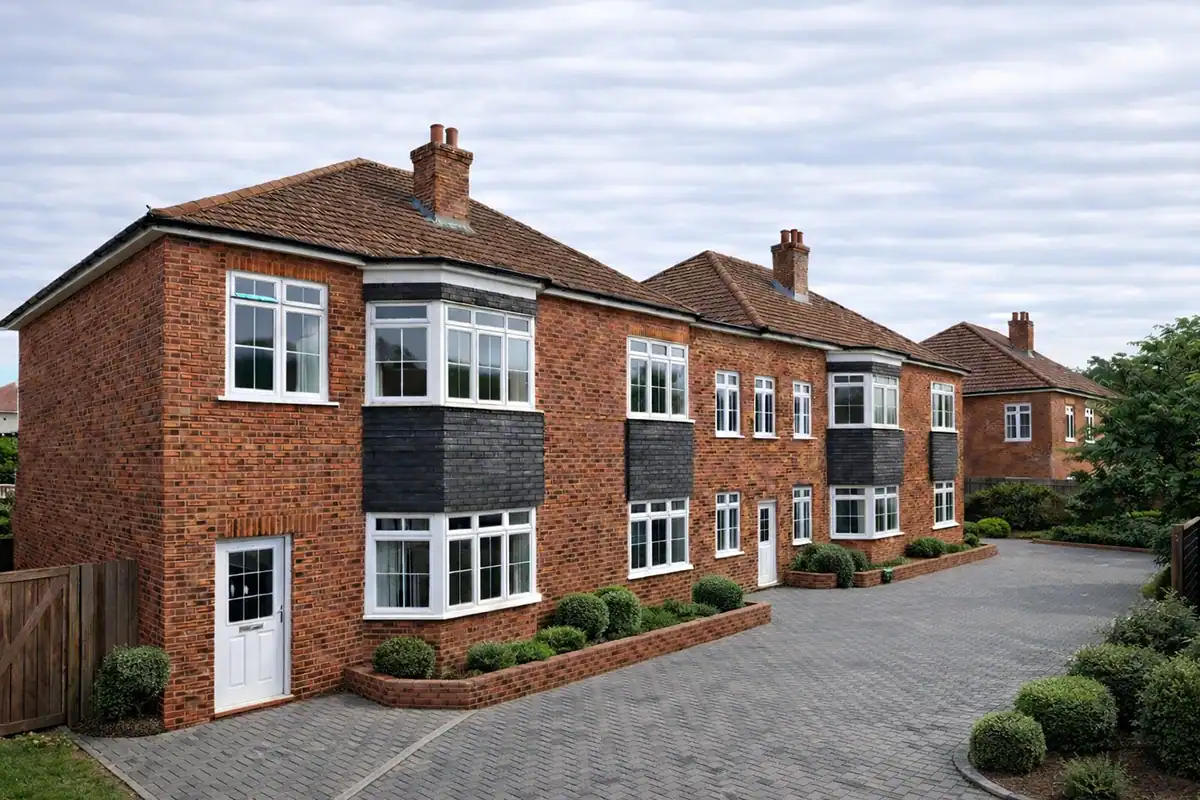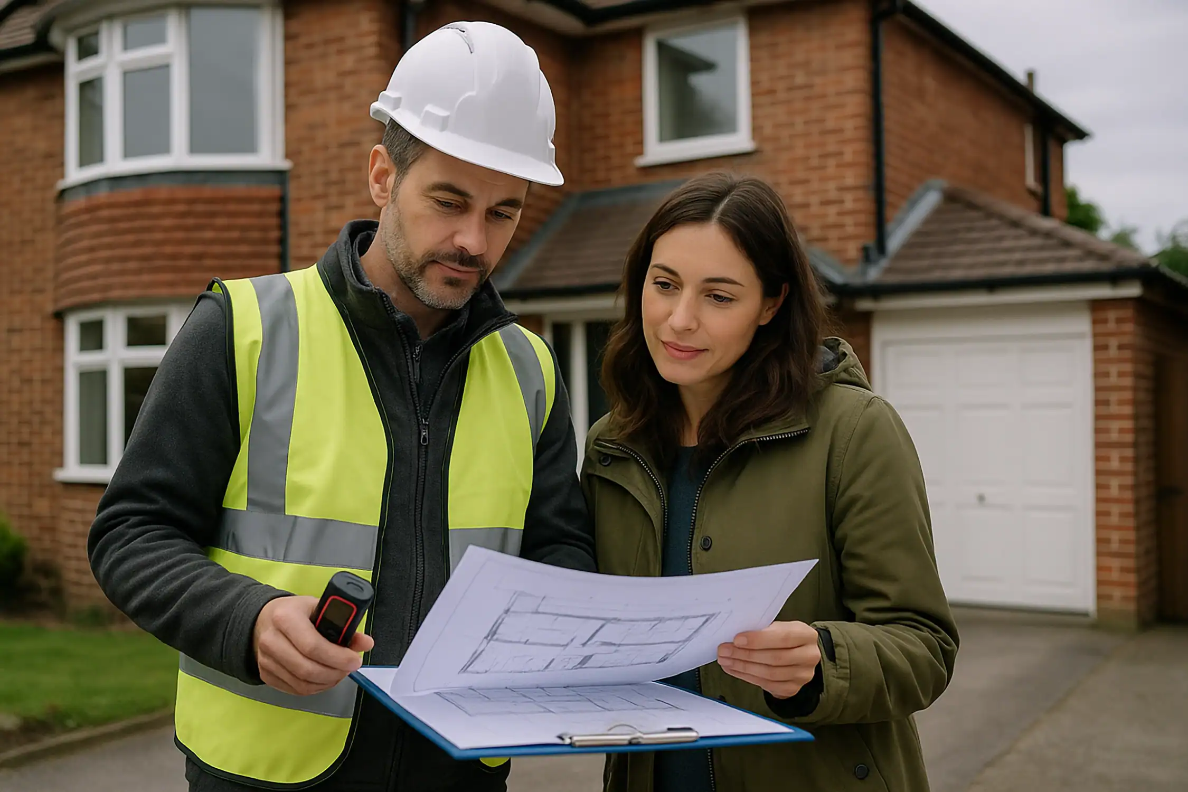AC Design Solution has delivered over 100 mansard loft conversions across London since 2012. This includes 47 projects in Wandsworth, 38 in Lambeth, and 29 in Camden.
Our team includes CIAT Chartered Architectural Technologists, in-house structural engineers, and party wall surveyors. We hold Constructionline Gold accreditation and £10 million professional indemnity insurance.
This guide covers everything you need to know about mansard loft conversions
What is a Mansard Loft Conversion?
A mansard loft conversion is a type of loft conversion that replaces your existing roof structure. You get a near-vertical rear wall (typically at 70 degrees) and a flat or shallow-pitched roof on top.
Unlike a dormer window that projects from the existing roof, a mansard roof extension changes your entire roofline. You’re replacing the entire rear slope.
Here’s the difference: A standard dormer loft conversion gives you 12–15 square metres. A mansard loft conversion delivers 25–35 square metres or more.
The near-vertical mansard roof means you can stand upright across nearly the entire room. No awkward eaves eating into your loft space.
L-Shaped Mansard Loft Conversion
An L-shaped mansard extends around one side of the property. This usually sits above a side return or extension.
Best for: End-of-terrace houses and semi-detached homes.
Space gain: 25–40 square metres of living space.
Double Mansard Loft Conversion
A double mansard loft conversion involves converting both front and rear roof slopes.
This type of loft conversion is rare in London. Why? Most local planning authorities won’t allow front elevation changes.
Best for: Detached houses not visible from the street.
Space gain: 35–50+ square metres.
Rear Mansard Loft Conversion
This is the most common type of loft conversion in London.
The mansard extension is built only at the rear. The front roof slope stays unchanged.
Best for: Terraced houses, semi-detached properties, conservation areas.
Space gain: 20–30 square metres of usable floor space.
Real example (2024): Victorian terrace in Wandsworth. The cost of a mansard loft conversion was £64,800. Post-completion valuation? £76,000 property value increase.
Mansard vs Dormer Loft Conversion
Understanding the difference between a dormer and a mansard helps you choose the right type of loft conversion.
| Feature | Mansard | Dormer |
| Roof change | Entire rear slope replaced | Projects from existing roof |
| Living space | 20–35 sqm | 12–18 sqm |
| Planning | Requires planning permission | Often don’t require planning permission |
| Cost | £57,500–£93,500+ | £35,000–£55,000 |
Bottom line: A mansard loft conversion delivers better value per square metre.
For tighter budgets? A dormer loft conversion might be more practical.
Benefits of a Mansard Roof Extension
A mansard loft conversion typically delivers 40–60% more usable floor space than a standard dormer conversion.
You get full-height ceilings (2.3–2.5 metres) and maximum living space.
Property value increase: Investing in a mansard roof extension typically adds £50,000–£100,000+ in London.
What’s the real benefit? Building a mansard extension creates a proper loft bedroom. Not just converted loft space. Mansard conversions offer the most efficient use of available loft space.
Mansard Loft Conversion Cost
Based on 500+ loft conversions delivered, here’s what you’ll pay in 2025:
Professional Fees:
- Architectural design & planning: £4,000–£7,000
- Structural engineering: £1,500–£2,500
- Party wall surveyor: £1,200–£2,500
- Building Control: £800–£1,500
Construction:
- Main build: £35,000–£55,000
- Second fix & finishes: £15,000–£25,000
Total average mansard loft conversion cost: £57,500–£93,500+
Cost per square metre: £2,200–£3,000+ in London.
What Impacts Mansard Loft Conversion Costs?
Property size: The size of the conversion directly affects cost.
Structural work: Replacing floor joists? Add £4,000–£8,000. Removing chimney breasts? Add £2,500–£4,000.
Location: Central London builders charge 15–20% more.
Finishes: Budget vs. luxury en-suite? That swings costs by £8,000–£15,000.
Here’s the reality: The average cost of a mansard loft conversion is higher than a dormer. But mansard conversions offer significantly more living space per pound spent.
Is Your Home Suitable for a Mansard Loft?
Perfect Properties for a Mansard Loft Conversion
Property type:
- Victorian or Edwardian terraced houses
- Semi-detached homes with traditional pitched roofs
- End-of-terrace properties
Roof requirements:
- Minimum ridge height of 2.3 metres
- Sufficient depth front to back (typically 8+ metres)
- Traditional cut timber roof structure
- Pitched roof between 30–45 degrees
Location factors:
- Not in a conservation area with front elevation restrictions
- Neighboring properties won’t be significantly impacted
AC Design Solution offers free site surveys. We’ll assess whether your property is suitable for a mansard loft conversion.
Building Regulations & Planning Permission for a Mansard Loft Conversion
Building regulations for loft conversions apply to every loft conversion project.
They cover structural stability, fire safety, sound insulation, and thermal performance.
Our in-house structural engineers prepare calculations for:
- Floor joist capacity
- Steel beam specifications
- Loadbearing wall assessments
Fire safety requirements:
- Protected staircase with fire-rated walls and door
- Escape windows in habitable rooms
- Mains-wired smoke alarms
Thermal performance: The mansard roof must achieve U-value of 0.16 W/m²K or better.
What is the Difference Between a Mansard and a Dormer?
The design of the mansard creates more headroom and usable floor space. That’s compared to a standard dormer.
Mansard: Replaces entire rear roof slope. Near-vertical wall. 20–35 sqm space.
Dormer: Projects from existing roof. Vertical wall. 12–18 sqm space.
Here’s what matters: Mansard conversions offer 40–60% more usable floor space than dormer loft conversions.
Mansard Loft Conversion Ideas
Master bedroom with en-suite: King-size loft bedroom. Built-in wardrobes. 3–5 sqm bathroom.
Two bedrooms: Split the loft space into two 10–12 sqm bedrooms. Add a shared bathroom.
Home office: Large desk. Meeting area. Built-in storage. Small WC.
Guest suite: Self-contained living space with bedroom and en-suite.
These types of mansard loft conversion ideas show how versatile the additional living space can be.
For more design inspiration, Homebuilding & Renovating’s mansard loft conversion gallery showcases 17 real-world London projects with detailed architectural insights. Their case studies demonstrate how different property types from Victorian terraces to Edwardian semis—can accommodate mansard designs while respecting local character.
Do You Need Planning Permission for a Mansard Loft Conversion?
Yes. In 95% of London cases.
Most mansard loft conversions require planning permission. Why? They exceed volume limits or involve significant roofline changes.
The extension typically requires planning permission due to the scale of the work.
You’ll need to apply for planning permission if:
- The mansard changes the front roofline
- Your property is in a conservation area
- An Article 4 direction applies
- The conversion exceeds rear elevation limits
Understanding the need for planning permission is crucial. Do this before starting your mansard loft conversion project.
AC Design Solution has a 92% first-time approval rate for navigating the planning permission process across London.
When Planning Permission is Required
Planning permission for a mansard loft conversion is required when:
- Front roofline changes
- Conservation area location
- Listed building
- Article 4 direction applies
- Exceeds volume limits (40–50 cubic metres)
The permission for a mansard loft extension is typically needed because of these factors.
When Planning Permission Might Not Be Required
Some loft conversions don’t require planning permission if:
- Building only at the rear
- Within permitted development envelope (rare for mansards)
- Not in conservation area
- Materials match existing roof structure
Reality check: Most mansard loft conversion projects require planning permission.
Are Mansard Loft Conversions Allowed in Conservation Areas?
Yes. Mansard loft conversions are generally allowed in conservation areas. Particularly rear mansard conversions.
Why? Rear mansard roof extensions are usually acceptable because they don’t affect the street-facing elevation.
Front and rear mansard conversions? Almost never permitted.
Local planning officers assess:
- Visual impact from the street
- Materials matching surrounding properties
- Scale proportionate to existing building
- Neighbor impact
Recent approvals:
- Clapham Conservation Area: Approved in 12 weeks
- Barnsbury Conservation Area: Approved in 10 weeks
- Dulwich Village Conservation Area: Approved in 9 weeks
AC Design Solution’s conservation area approval rate: 89%. That’s compared to London average of 72%.
FAQ
Why Choose AC Design Solution?
We’re a multidisciplinary practice. In-house structural engineers and party wall surveyors. One team for your entire loft conversion project.
Our credentials:
- 100+ mansard loft conversions across London since 2012
- CIAT Chartered Architectural Technologists
- 95% first-time planning approval rate
- £5 million professional indemnity insurance
- 4.9/5 Google rating from 150+ reviews
Client testimonial:
“AC Design Solution handled our mansard roof extension from planning to completion. The party wall process was seamless. Adding a mansard created a master bedroom with en-suite. Our house value increased by £75,000.”
— Sarah T., Wandsworth (2024)
Q.How Long Does a Mansard Loft Conversion Take?
A standard mansard conversion timeline is 6–12 months total:
- Design & planning: 8–16 weeks
- Party wall process: 8–12 weeks
- Construction: 10–16 weeks
The mansard loft conversion is typically built within this timeframe. That’s when navigating the planning process goes smoothly.
Q. Are Double Mansard Loft Conversions Structurally Strong?
Yes. When properly engineered.
A double mansard loft conversion requires careful structural assessment.
Our structural engineers assess foundation capacity, loadbearing wall strength, and floor joist specifications. We do this before building a mansard loft conversion.
Q. Are Mansard Loft Conversions Allowed in Conservation Areas?
Yes. Rear mansard roof extensions are usually acceptable in conservation areas. Why? They don’t affect the street-facing elevation.
Planning officers focus on visual impact, materials, scale, and neighbor impact.
AC Design Solution’s conservation area approval rate is 89%.
Q. But What Exactly Does This Type of Conversion Involve?
A mansard loft conversion involves replacing your existing roof structure. You get a near-vertical rear wall and flat roof.
The conversion is typically built to maximize headroom and usable floor space within the loft.
This type of conversion involves significant structural work. That includes new floor joists, steel beams, and mansard wall construction.
Building regulations see our building control drawing examples for loft conversions cover all structural, fire safety, and thermal requirements.
Q. Do I Need Planning Permission for a Mansard Loft Conversion?
Yes. In almost all London cases.
Most types of mansard loft conversions require planning permission. Why? The significant changes involved.
You need to apply for planning permission in most cases.
Unsure about the need for planning permission? We offer a free consultation.
Q. What Impacts Mansard Loft Conversion Costs?
The cost of a mansard loft project depends on:
- Property size and amount of loft space
- Structural complexity
- Location (central London costs more)
- Specification and finishes
- Party wall requirements
How much does a mansard loft cost? The average mansard loft conversion cost in London is £57,500–£93,500+.
The cost of dormer conversions is lower. That’s £35,000–£55,000. But mansard conversions offer 40–60% more living space.








