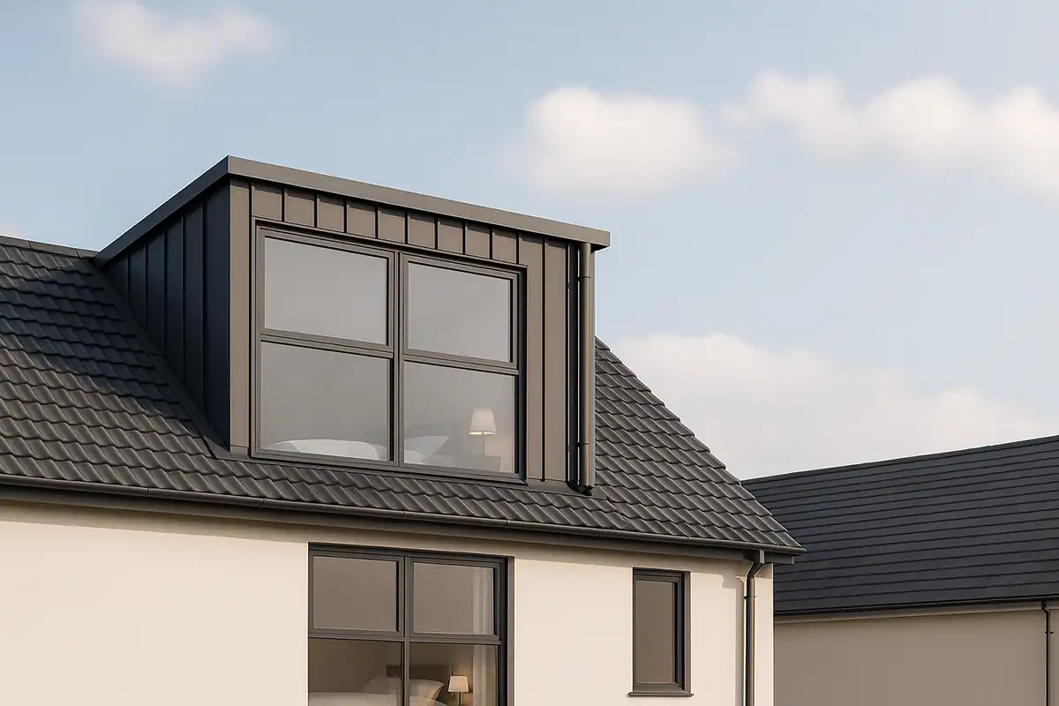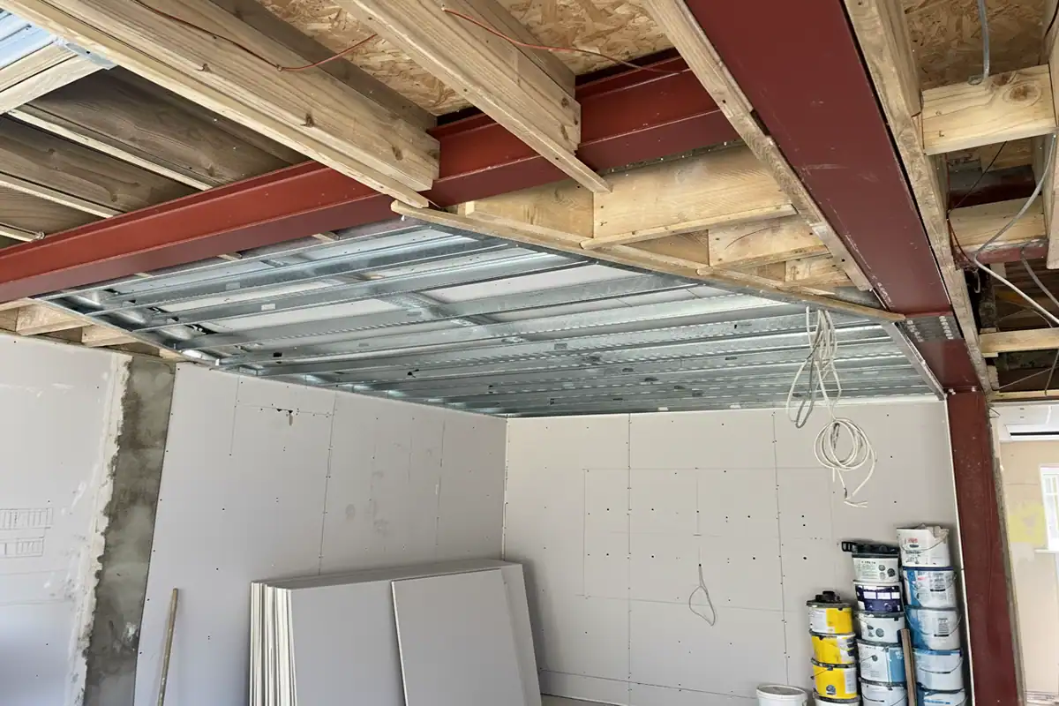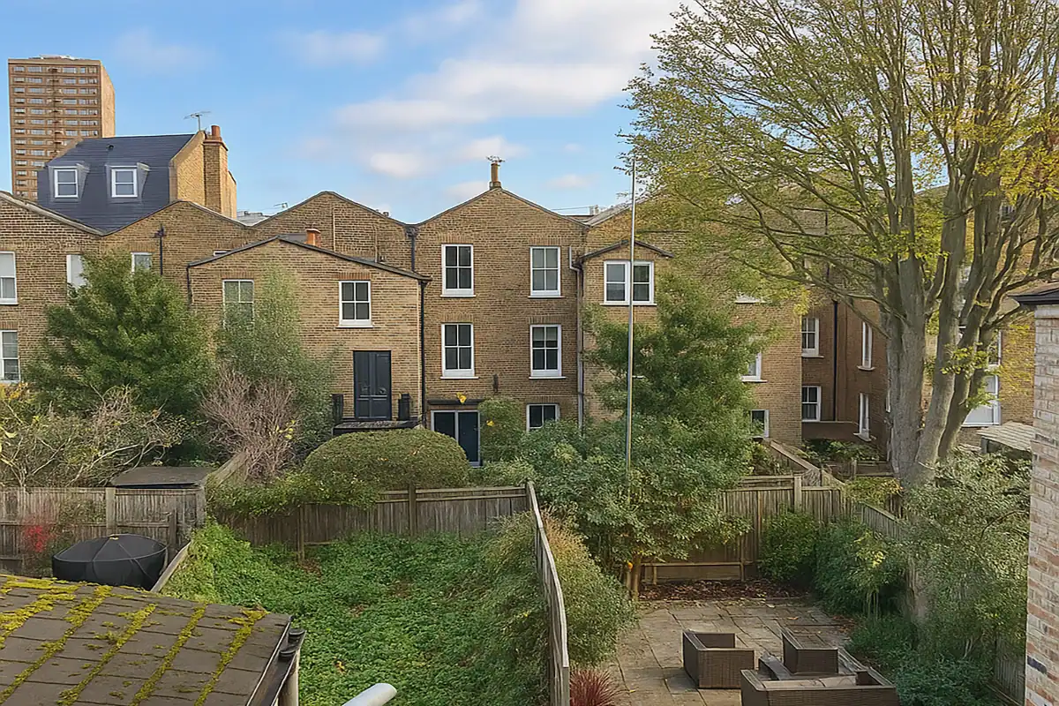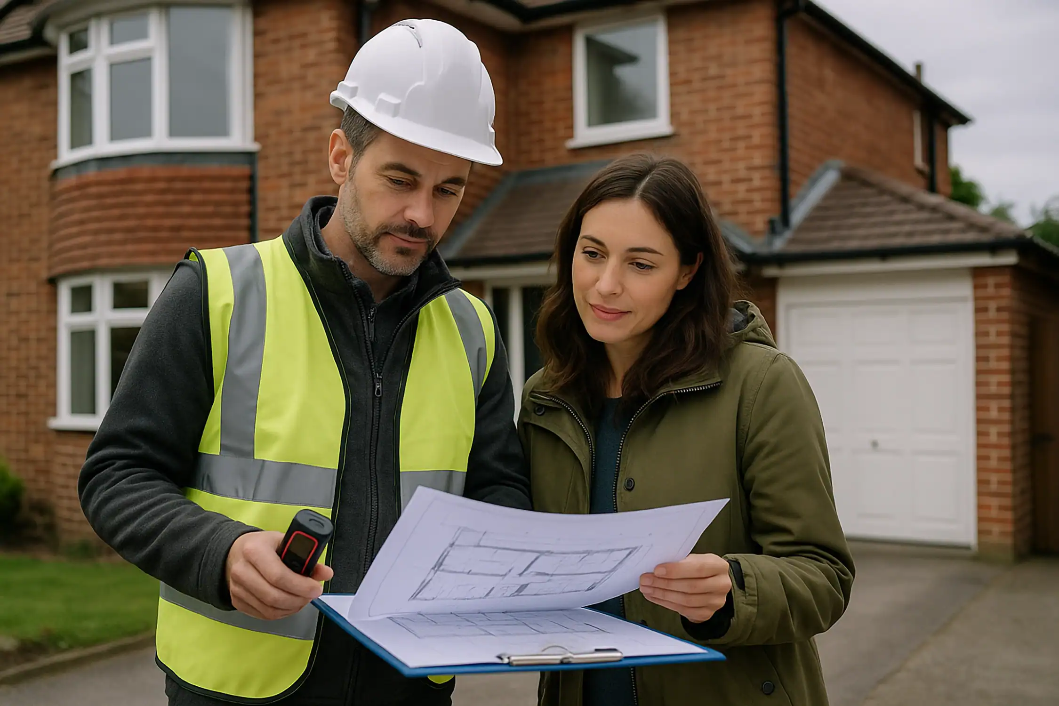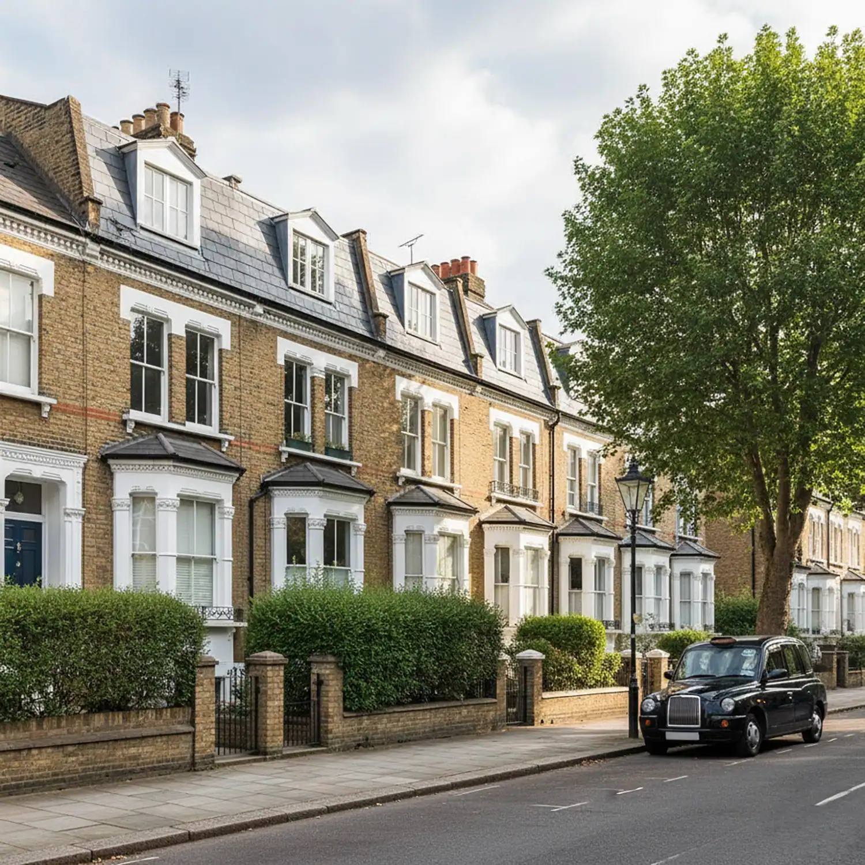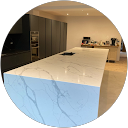Graham Road, Harrow, HA3
This project involved structural engineering planning permission for a single-storey rear extension, an outbuilding, and a complete renovation of the flat.
Completed: 2024
Planning authority :Haringey


The Brief and our solution
In today’s property market, space is a premium asset. Rather than relocating, our client wanted to maximize their existing home’s potential through a thoughtful ground floor extension. We created a versatile, open-plan family space that adapts effortlessly to daily life—perfect for dining, relaxing, or entertaining guests. The single-storey rear extension blends seamlessly with the original structure while dramatically enhancing both functionality and aesthetic appeal. Complementing this transformation, we designed a separate outbuilding for additional utility space and completed a comprehensive interior renovation throughout the property. The result is a sophisticated yet comfortable home environment that meets all our client’s needs without the disruption of moving house.
Challenge
Our client came to us after purchasing a decrepit ground floor Victorian flat on Weston Way at auction. The property was in a sorry state – leaking roof, crumbling walls, and outdated throughout. They needed planning permission for both a single-storey extension and a separate outbuilding, plus major structural repairs throughout.
Approach
At AC Design Solution, we began with a thorough structural assessment – mapping every crack, leak and uneven floor. We drafted extension plans that would complement the Victorian character while meeting our client’s needs for modern living space. Our planning team worked closely with the local authority, building a solid case for the proposed changes that respected the building’s heritage while making it practical for contemporary life.
Solution
The transformation was remarkable. We extended the back with a single-storey addition that floods the living space with natural light. The new outbuilding provides that essential extra room without cluttering the main house. The real achievement was in the details – preserving original features while reinforcing structural weaknesses, completely updating plumbing and electrics, and fixing those persistent leaks once and for all. What was once an auction gamble for our client is now a beautiful home that balances Victorian charm with modern functionality, showing what’s possible when expertise meets vision.
CALL US TODAY ON 020 8152 4006
Need Planning Advice? Read Our Expert Insights
Check some of our customers review
Zubear was very friendly and approachable and understood what was required. Thank you to the AC Design Team.
We would be delighted to appoint them again for future work if the need arose. Good value for money too.
MR
From first contact to final approval stage, Zaeem was extremely helpful and always made himself available to us.
We highly recommend AC Design Solutions for any off your architectural planning and design requirements.
Get your instant online quote now!
Put £2000* back in your pocket compared to hiring a traditional architect—perfect for financing that new kitchen.



