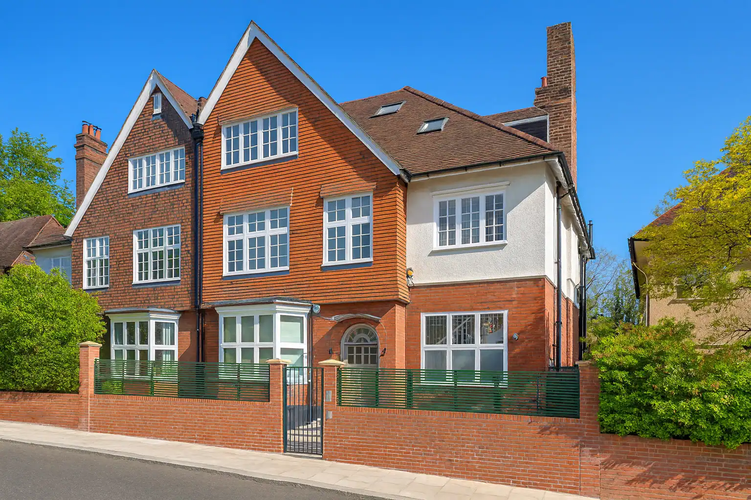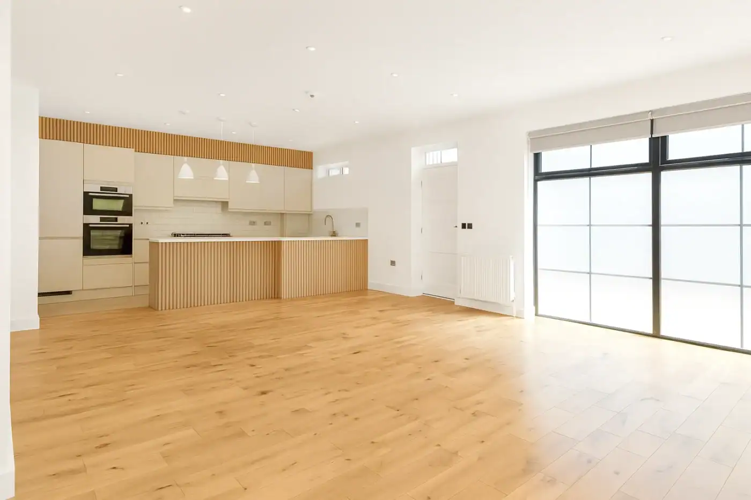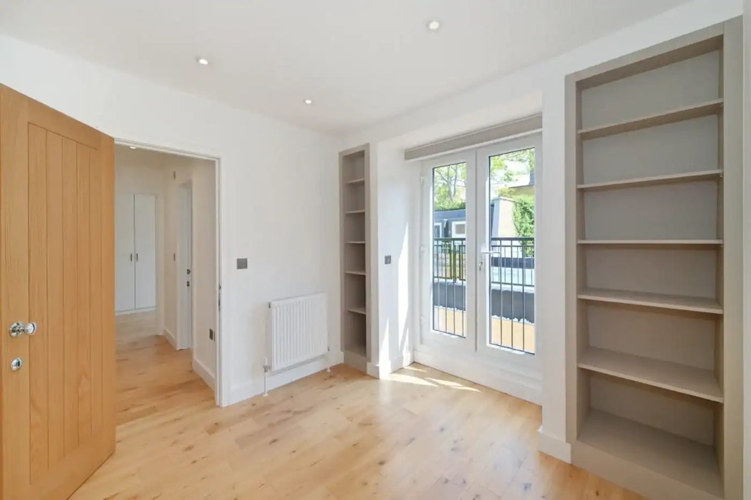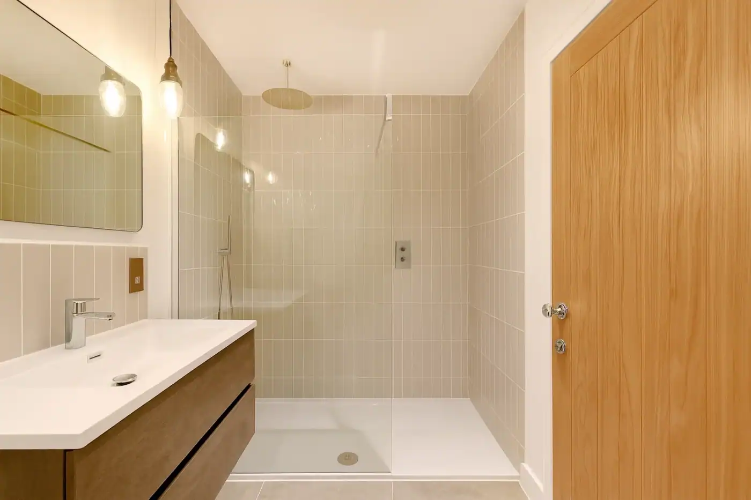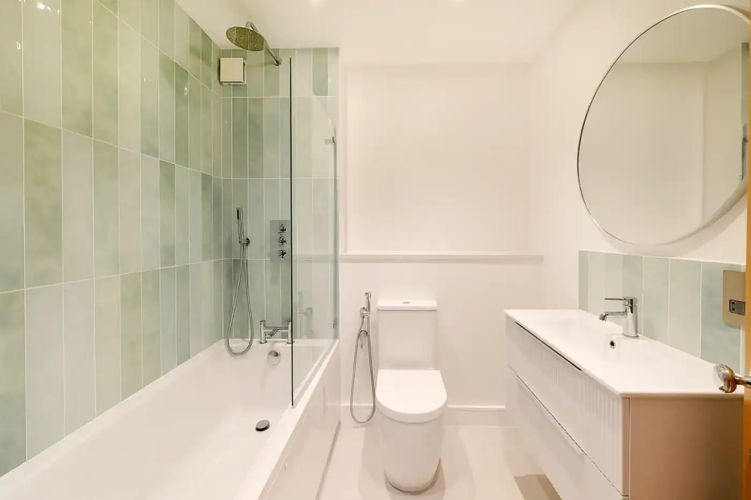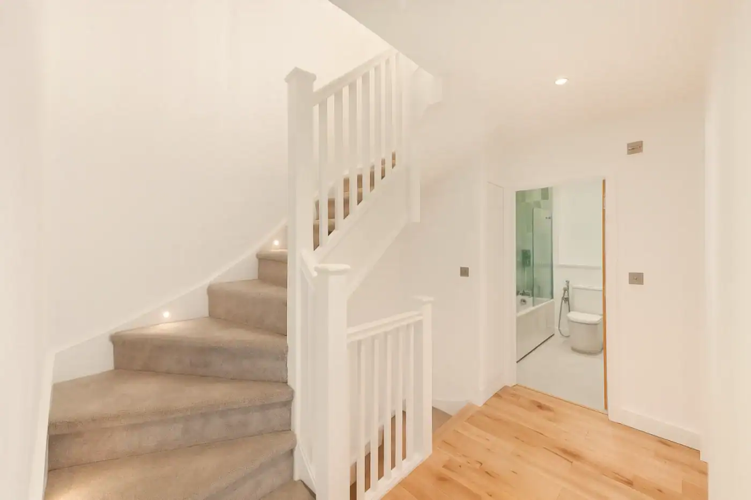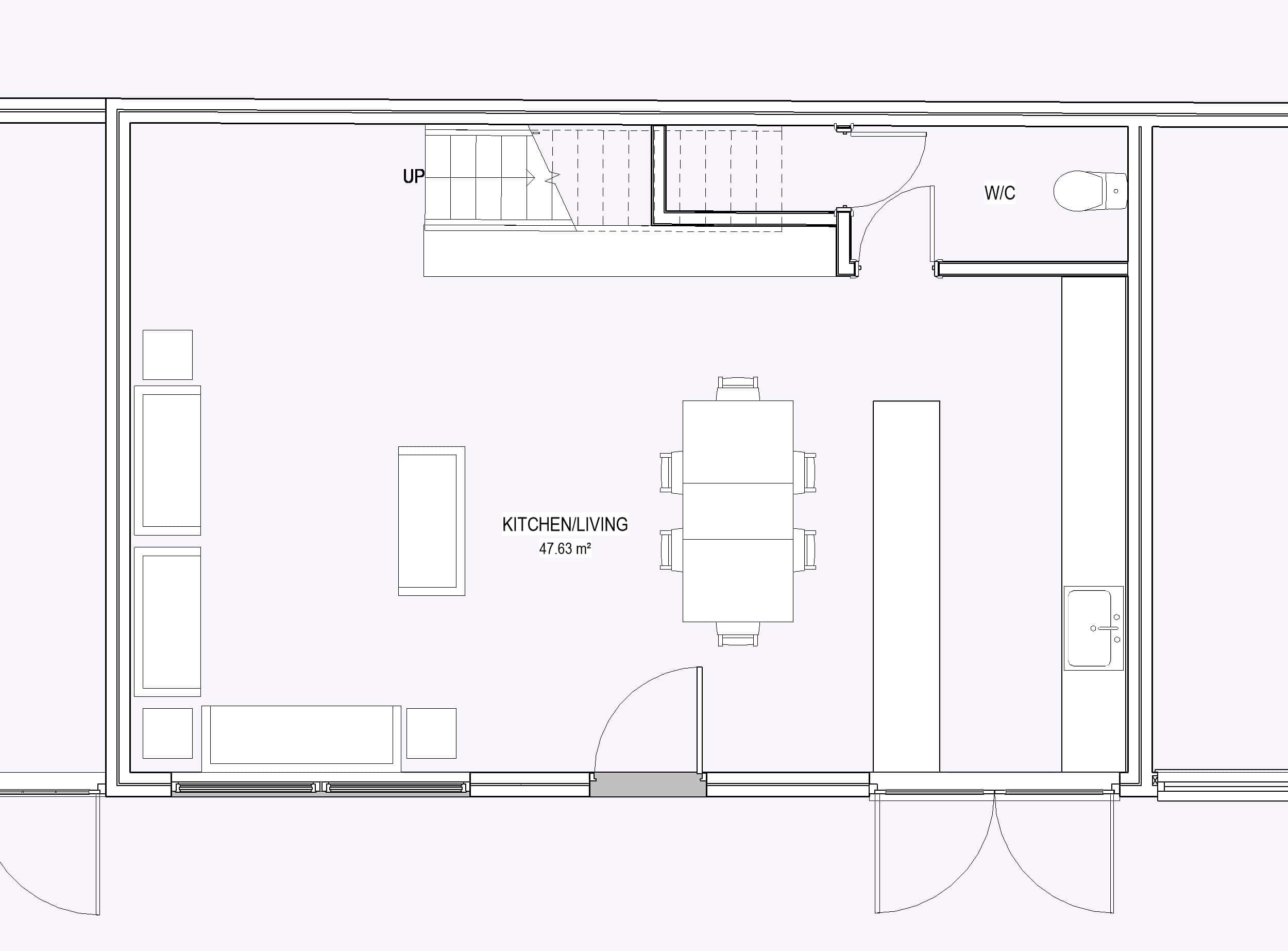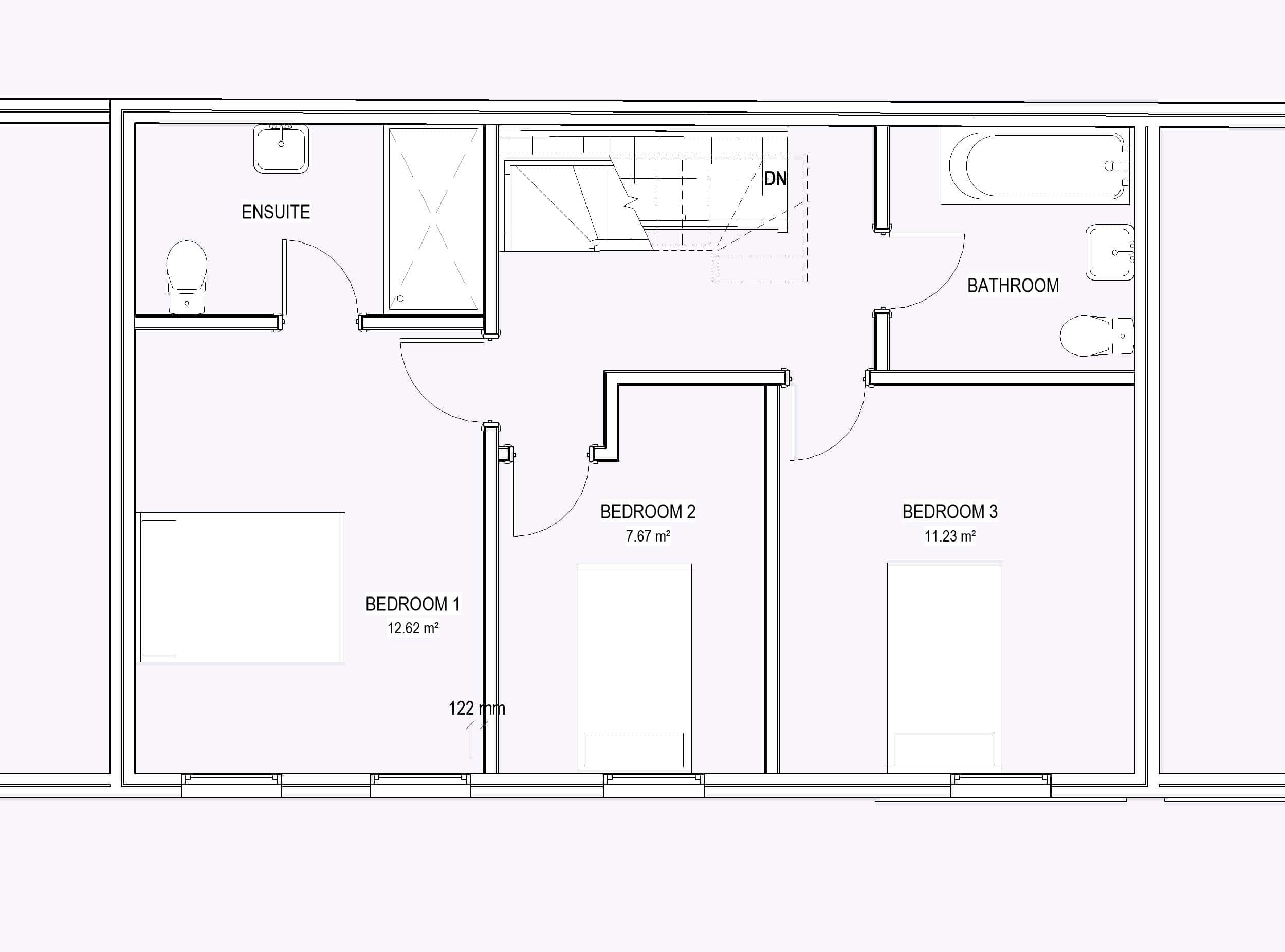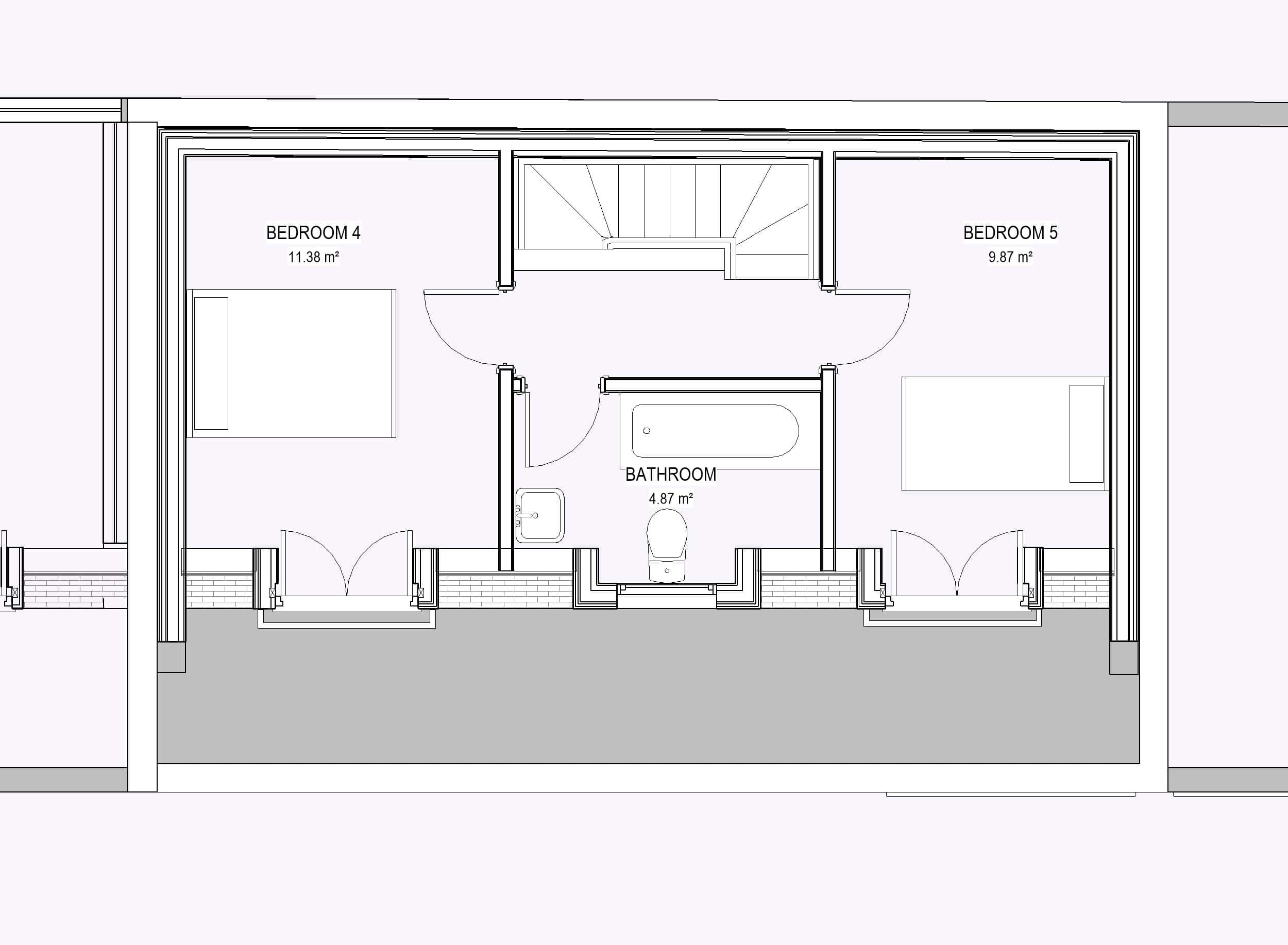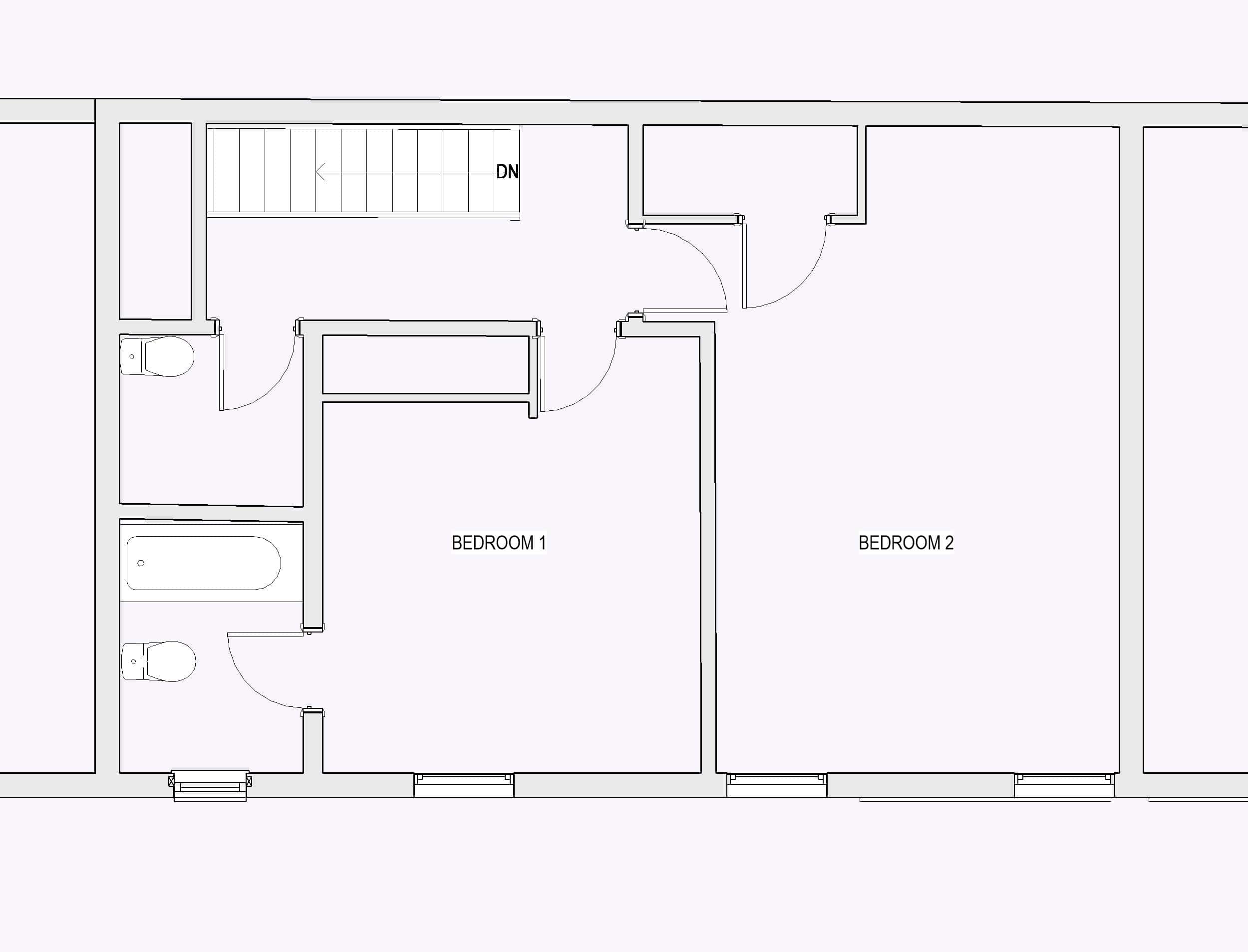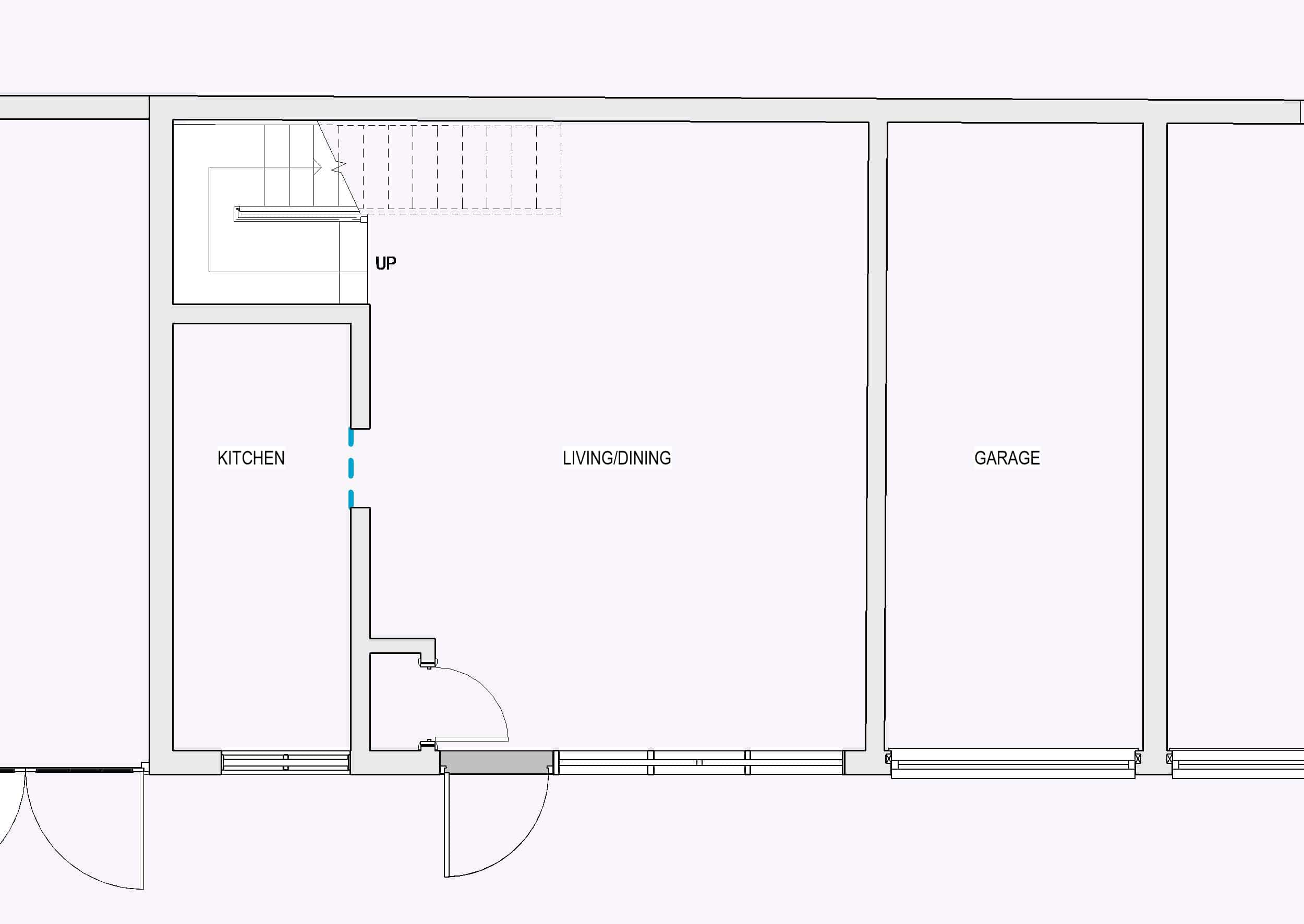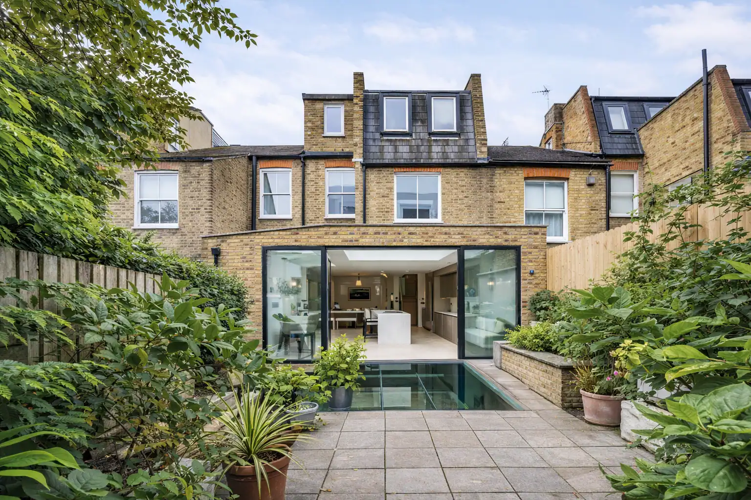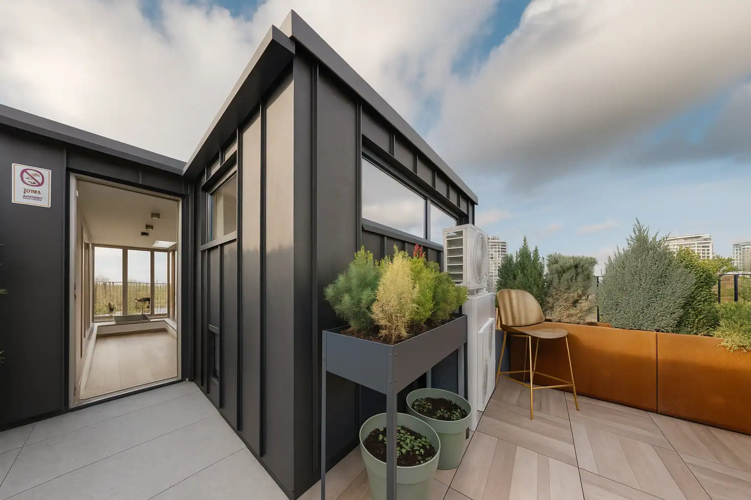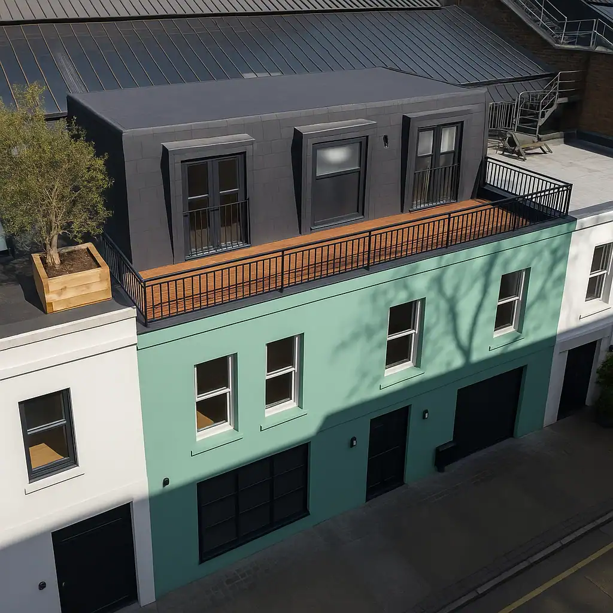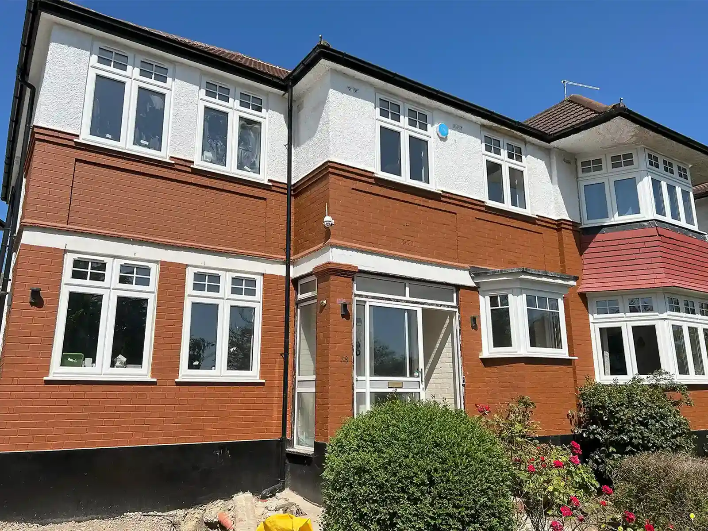A property developer approached AC Design Solution for their mansard loft conversion in Old Manor, SW5. They wanted to create additional living space in their mews property and need more space for a growing family. They needed complete project management - planning permission, party wall surveying, building regulations, and structural engineering from a loft conversion specialist. What seemed straightforward became a challenging negotiation when planners rejected the design despite neighbouring properties having identical mansard roof extensions...
Read more
▼
Mansard Loft Conversion Cost Challenge
Our client had a charming mews property in SW5. The loft had potential for significant additional living space. A mansard loft conversion was the obvious choice. This loft conversion is a type that creates maximum headroom and usable floor area. Mansard loft conversion is one of the most effective ways to increase living space in London properties.
The brief was clear. Create two bedrooms and a bathroom in the loft space. Perhaps add a home office. Handle the complete process from planning through to building regulations.
As the MCIAT chartered practice with an experienced architect team, we provided the full service package. Planning permission application, party wall surveying, building regulations submissions, and structural engineering. Our loft conversion specialist team works across London including South London, delivering London loft conversions of exceptional quality.
Mansard loft conversions are generally straightforward from a design perspective. Named after 17th-century French architect Francois Mansart, the mansard roof creates a distinctive profile. The lower slope sits at a 72-degree angle - almost vertical. This maximises internal volume. The upper section has a flat roof design. The conversion provides maximum usable space to your home.
We designed a mansard extension that was built to the rear of the property, matching neighbouring homes. Several houses in Old Manor already had mansard loft conversion work completed. The precedent was clear. Our loft conversion plans followed established patterns.
But the local authority planners rejected our initial application. They found the mansard roof design "too bulky". This despite identical mansards on adjacent properties having received approval. The conversion could have been approved immediately based on precedent.
Planning Permission for a Mansard Loft Conversion Approach
This is where planning permission for a mansard loft conversion becomes frustrating. The mansard conversion involves significant roof alterations. Understanding when you require planning permission is crucial. Mansard loft conversion requires planning permission due to the structural changes involved. Unlike some conversions that fall under permitted development rights, mansards always need formal approval.
As the MCIAT chartered practice, we don't accept unreasonable refusals. We went back with detailed justifications. We showed photographs of neighbouring mansard loft conversions. We demonstrated consistency with the street scene.
The back-and-forth negotiations took weeks. Multiple revisions. Detailed discussions with the planning officer. Eventually, they accepted our proposal for this mansard loft conversion project.
Then came another hurdle. Planners insisted on wooden windows throughout.
This created a problem. The property sat in a mews. The windows faced onto a private courtyard. They weren't visible from any public vantage point. Wooden windows require significantly more maintenance than uPVC.
We submitted a revised application. We argued that uPVC windows were appropriate for a mews property. The windows faced privately. No conservation area concerns applied. Modern uPVC offers better thermal performance.
Eventually, planners accepted uPVC windows. The revised planning permission was granted. We could finally progress with the construction work.
Benefits of a Mansard Loft and Cost Guide
Our loft conversion plans followed proven design principles. The benefits of a mansard include maximum living space creation. The vertical 72-degree back wall creates full-height rooms. The conversion is ideal for creating spacious accommodation.
Mansard loft conversions are suitable for most property types. They work particularly well on Victorian and Edwardian terraced houses, semi-detached homes, and mews properties. This versatility makes them a popular choice across London.
The amount of loft space created allows for multiple rooms. Our design included two good-sized bedrooms and a bathroom - potentially a master bedroom with en suite. Some projects create two bedrooms and a bathroom plus a desirable room like a home office. We planned for dormer windows in the steep slope for natural light. A Juliet balcony could add extra space and light.
The mansard loft conversion cost in London typically ranges from £45,000 to £75,000. The average cost of a mansard depends on size and complexity. Our project fell within this cost guide range. The cost of a mansard loft includes planning fees, construction work, and professional services. For an accurate quote specific to your London home, contact us to get a free quote. We offer a free quote for all mansard loft conversion enquiries.
Mansard conversion costs vary by project type. A double mansard covering front and rear costs more. An L-shaped mansard suits corner properties. Each mansard loft conversion project has unique requirements.
Party Wall and Structural Engineering
Whilst managing planning challenges, we progressed other aspects. Party wall surveying was essential. Mansard loft conversion in London terraced properties requires party wall agreements. The roof structure changes affect party walls shared with neighbours. Work at the rear of your property often triggers party wall requirements.
As chartered party wall surveyors, we handled all notices and agreements. We liaised with neighbouring owners. We ensured full compliance with the Party Wall Act.
Our structural engineering team developed detailed calculations. The mansard roof structure required careful design. Steel beams to support the new storey. Roof conversion structural requirements including the steep 72 degrees walls. The conversion involves altering the existing roof structure significantly.
The structural work included steel beam calculations, party wall loading assessments, and roof structure design. We provided complete building regulations drawings covering structural details, fire safety, insulation, and ventilation.
Mansard Loft Conversion Results
The project took 14 weeks from initial instruction to final planning approval. This included extended negotiations over the mansard design and window materials.
The completed mansard loft conversion created exactly what the client needed. Two bedrooms and a bathroom in the previously unused loft space. The almost vertical walls meant full-height rooms throughout. The project helped them loft and create the accommodation they required.
The additional living space transformed the London home. What was a modest mews house became a substantial family home. The mansard extension adds both functionality and market value. It will increase the value significantly and add value to your home.
The project demonstrated several important lessons. Professional persistence matters when planners initially reject reasonable proposals. Complete service coordination through one MCIAT practice ensures consistency. Mews properties need special consideration when standard planning assumptions don't apply. Properties in conservation areas or listed buildings face additional restrictions.
For property developers working across South London and beyond, this shows how professional planning services overcome obstacles. Planning permission for a mansard isn't always straightforward. Having experienced professionals who understand when to challenge unreasonable decisions delivers results.
Whether you're planning mansard loft conversion ideas for a terraced, semi-detached, or mews property, professional guidance protects your investment and navigates planning complexities.
Need help with mansard loft conversion planning permission and structural engineering? Contact AC Design Solution for complete project management including planning applications, party wall surveying, building regulations, and structural design. Get a free quote for your London loft conversion project across London.
Read less
▲
