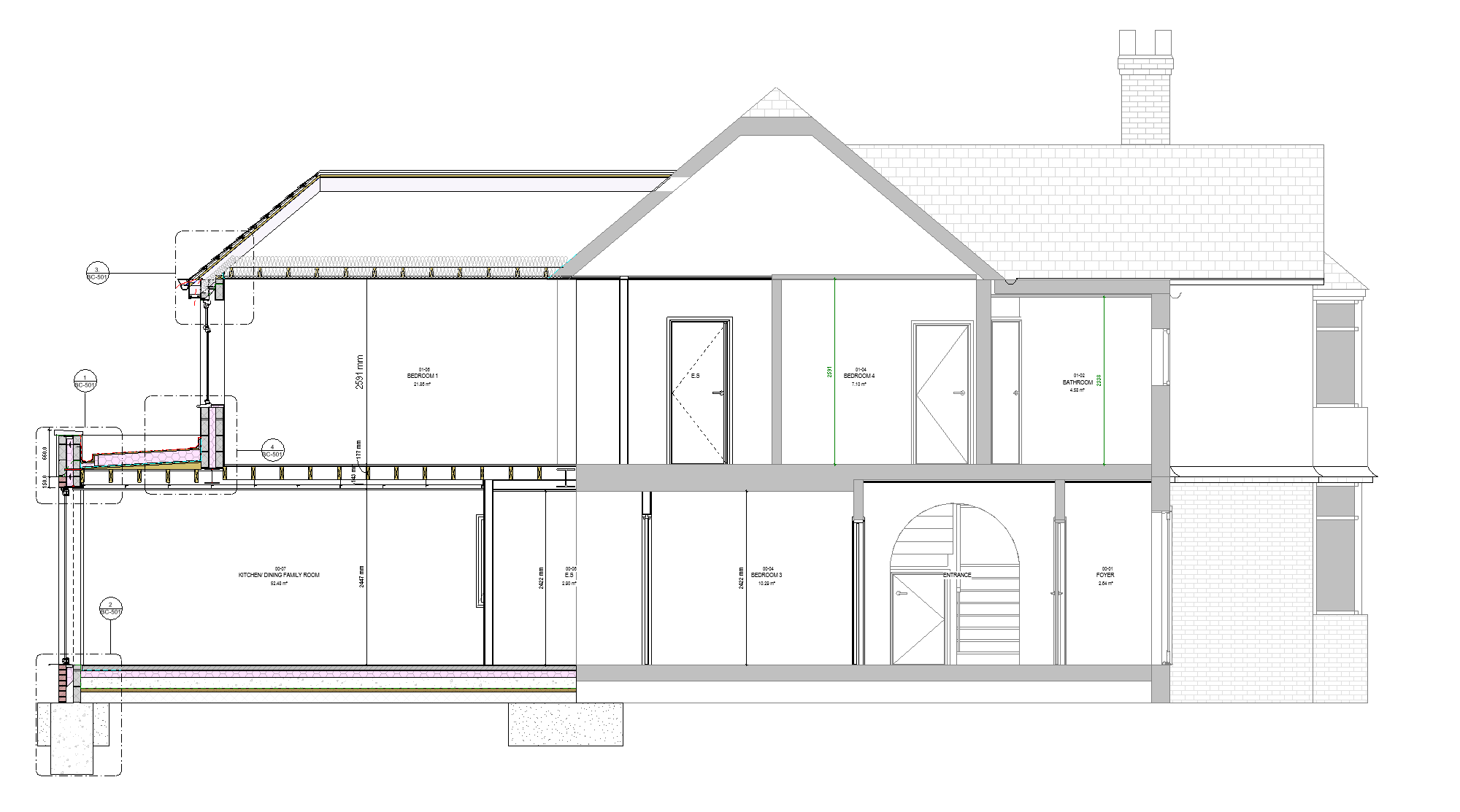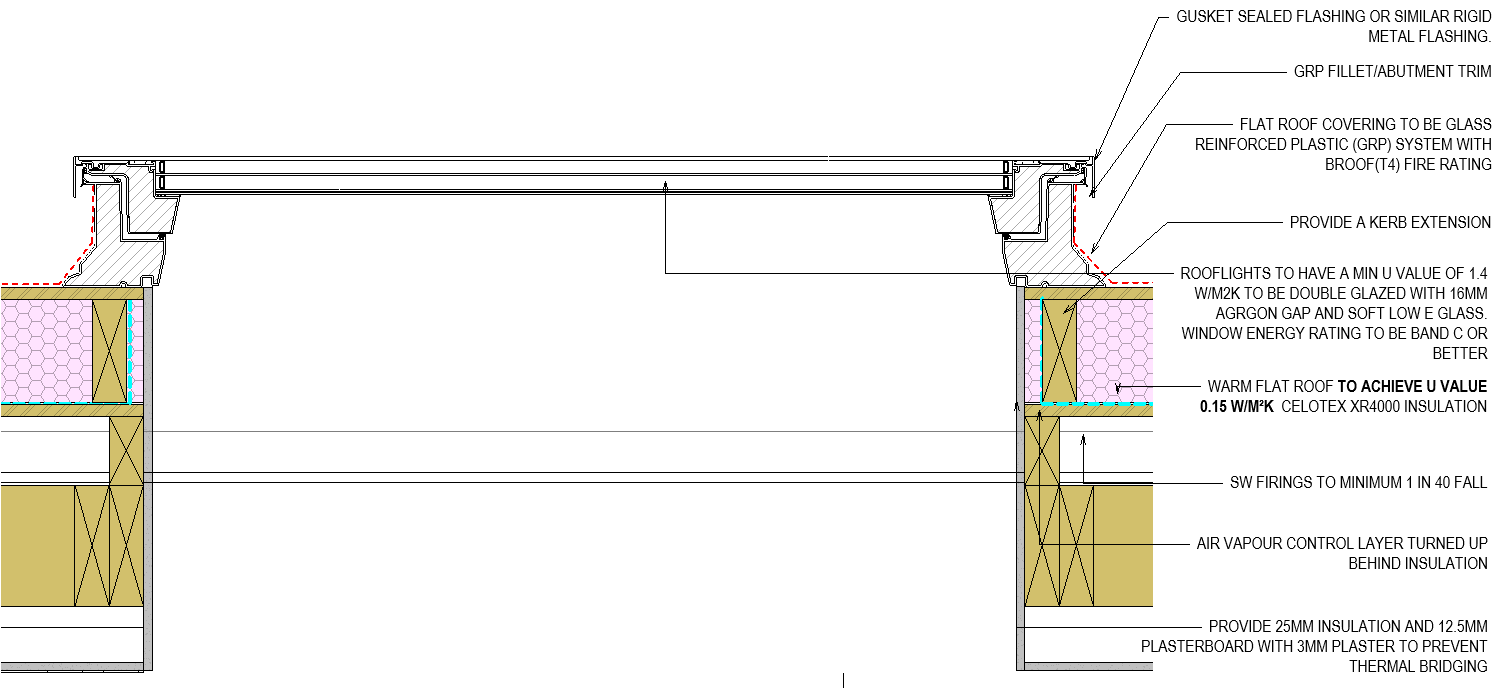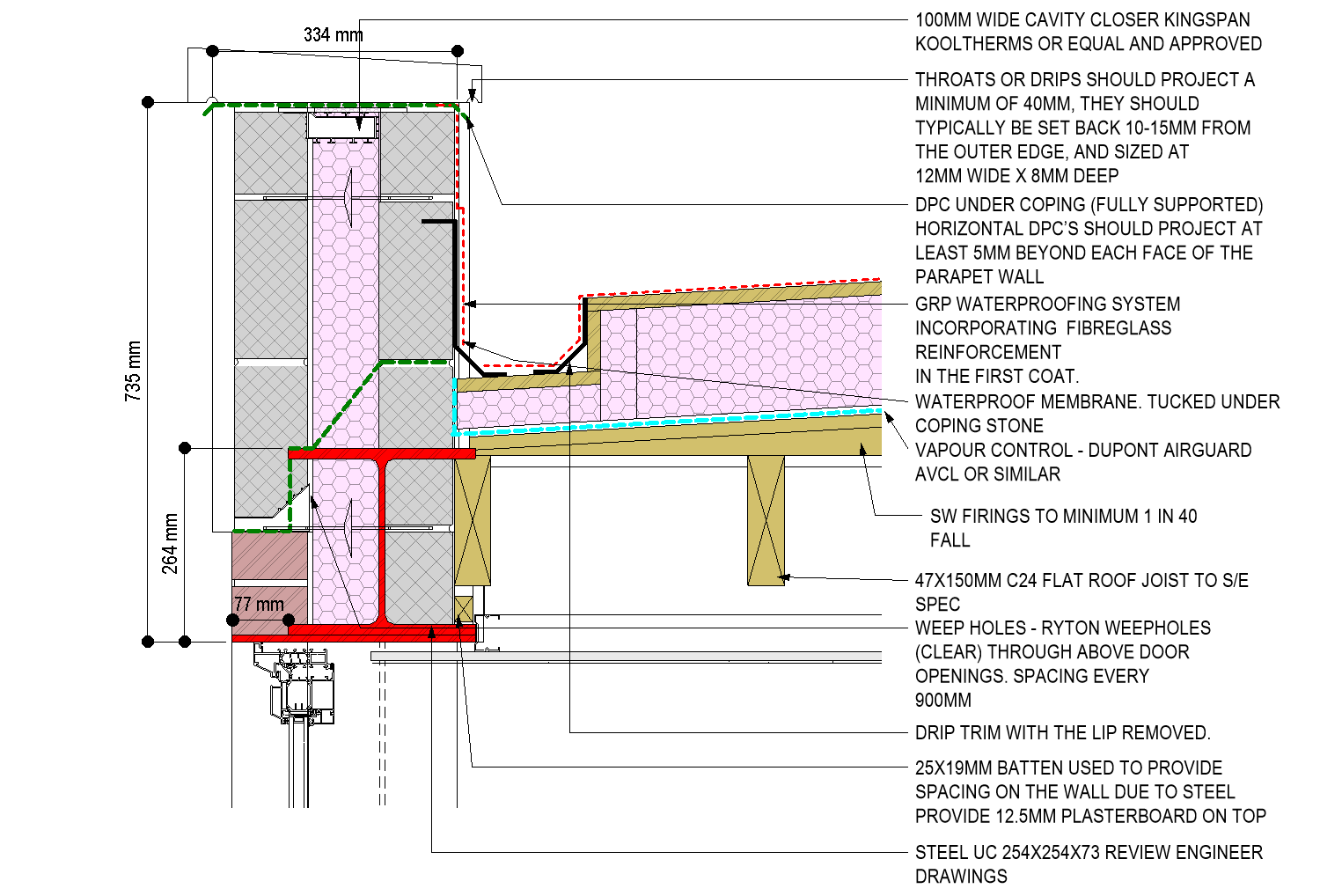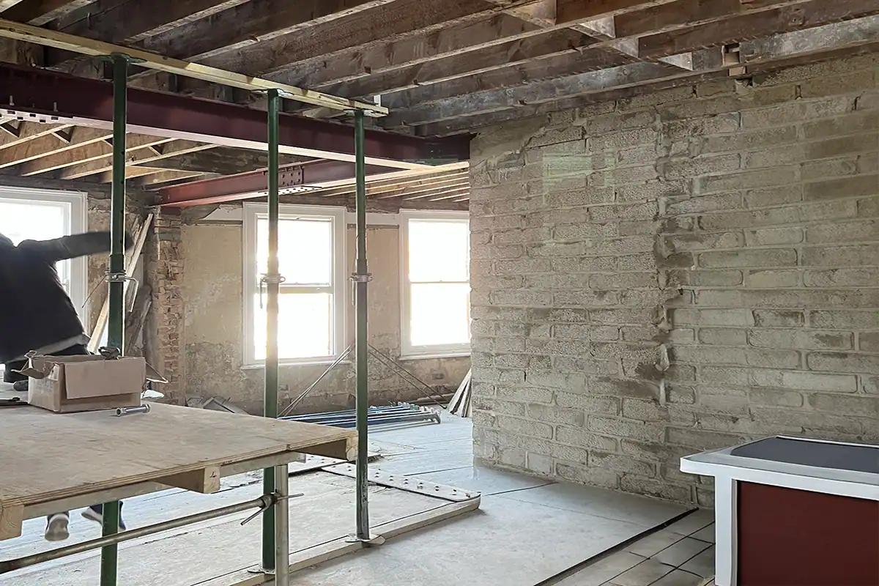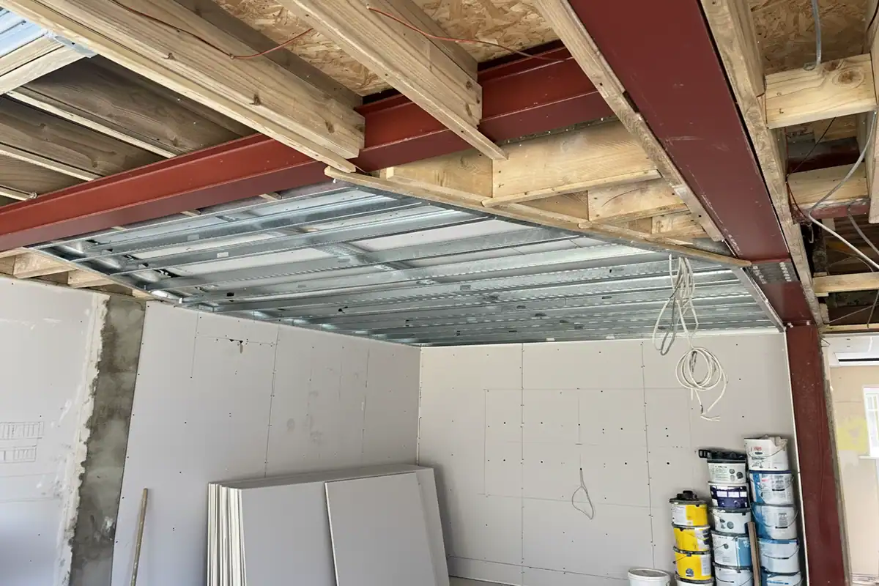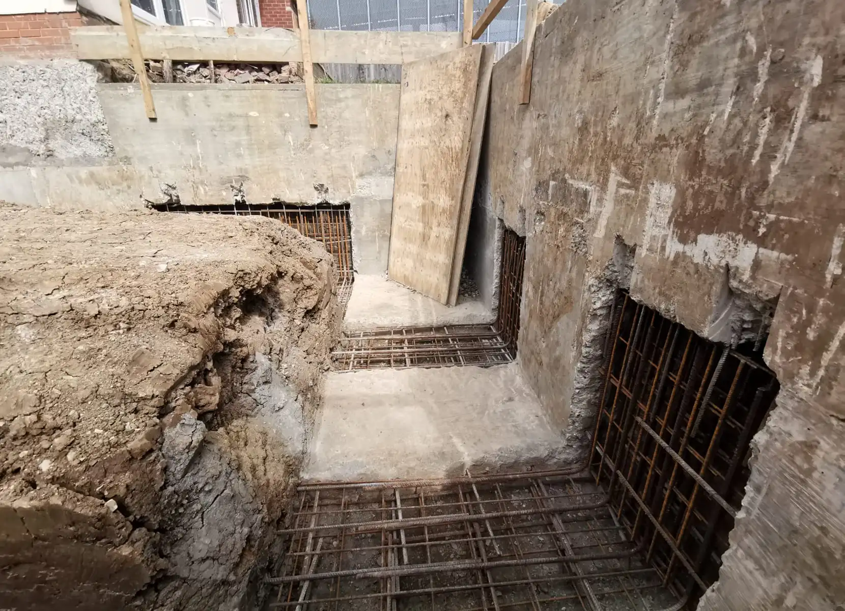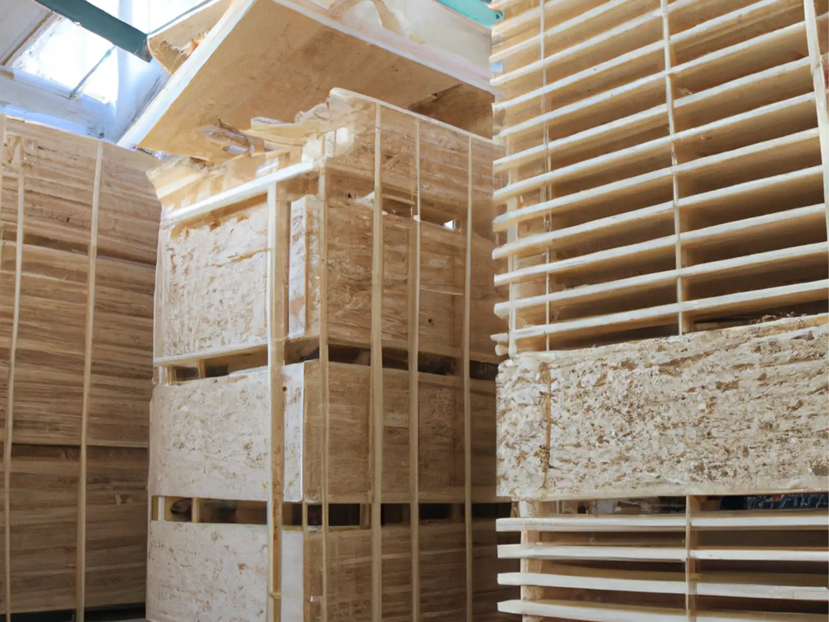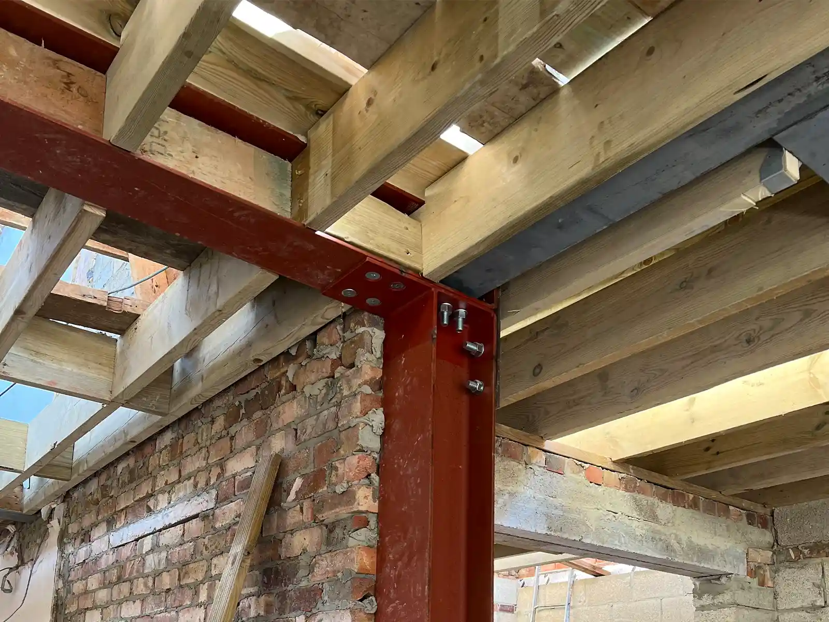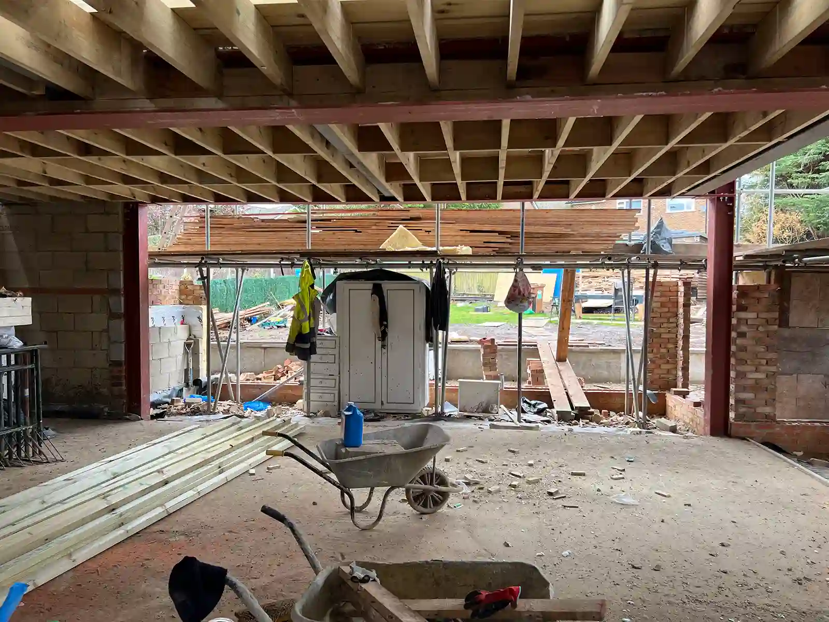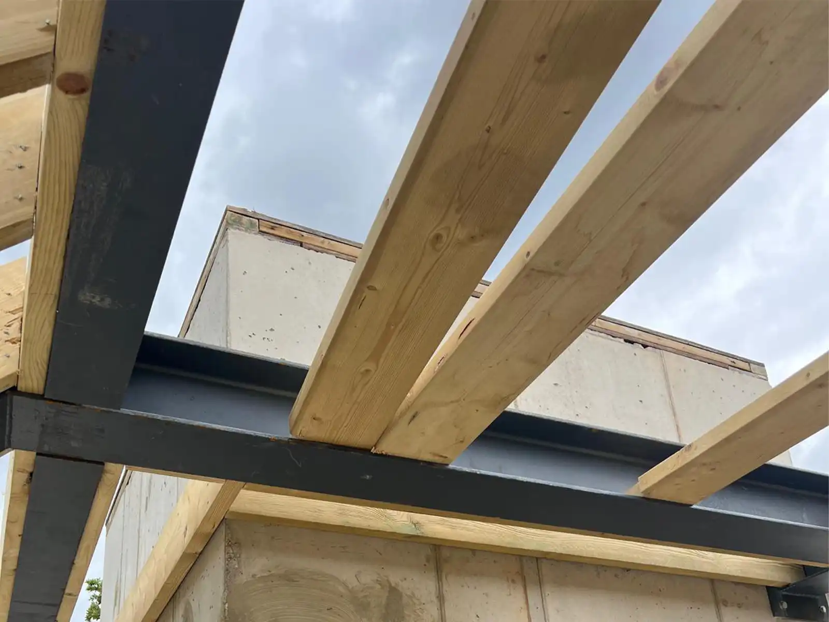Load Bearing Wall Removal By Structural Engineers
Are you dreaming of an open, flowing living space after removing a wall? AC Design Solution provides the crucial structural engineering expertise to make it possible. As specialized structural engineers, we create the precise designs and calculations required to safely remove a load-bearing wall, ensuring your vision becomes reality while maintaining your home’s structural integrity.We provide this service as part of our wider structural engineering services across London.
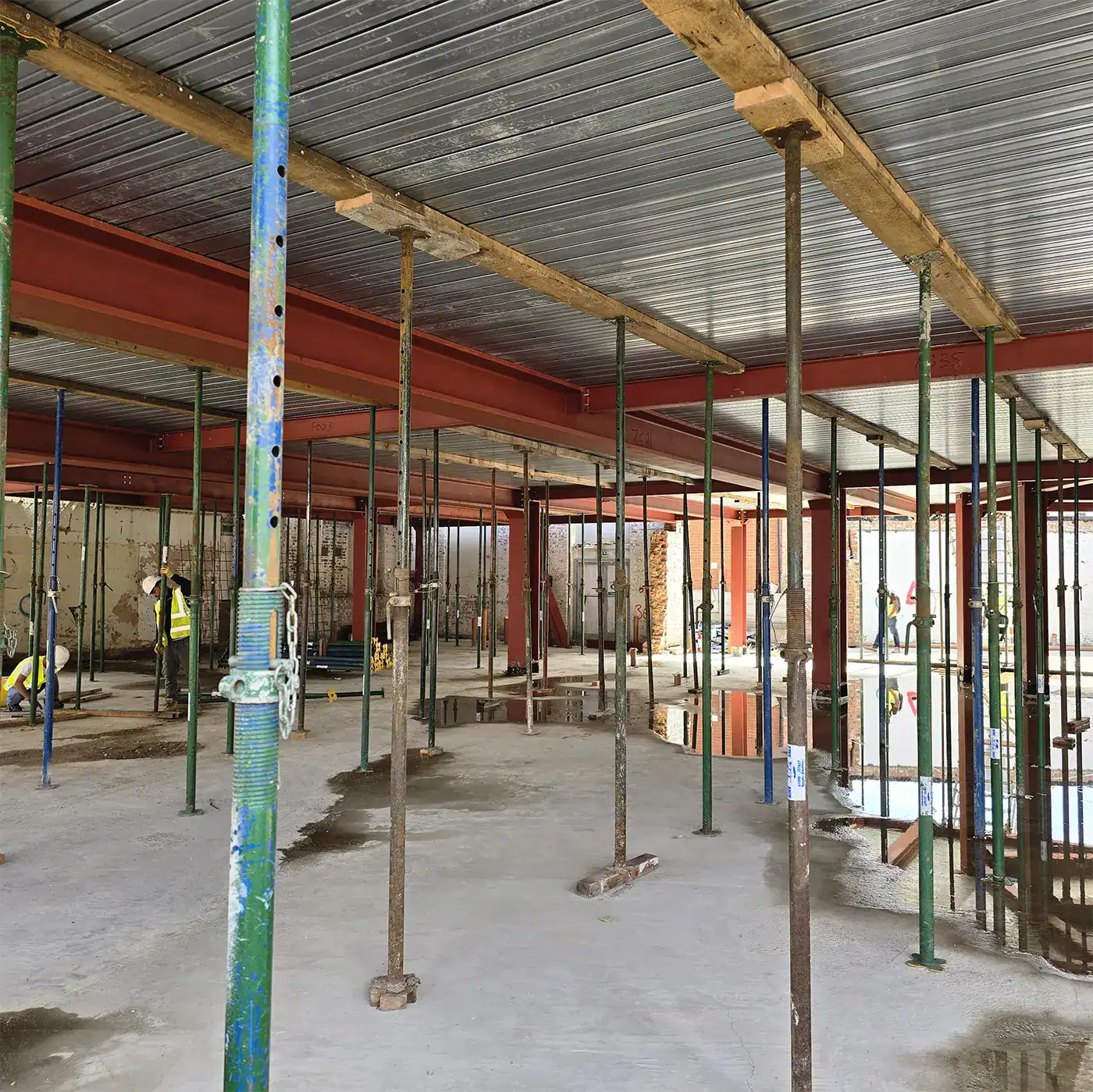
Planning Approved
You’ve got planning approval but your builder needs detailed construction drawings. We convert your planning drawings into comprehensive building regulation drawings with all technical specifications required for building controlFast Drawings
Traditional architects take weeks or months to deliver building regulation drawings. Our specialized service converts your planning drawings to building control ready drawings quickly.Fixed Price Guarantee
No hidden costs converting your planning drawings to building regulations. The price we quote is exactly what you pay – transparent pricing you can trust and budget for.Load bearing wall removal cost 2025
Understanding load bearing wall removal costs in 2025 helps you budget effectively for your project. AC Design Solution offers transparent pricing for all structural engineering and building regulation services:
ONE LOAD BEARING WALL
FROM
Removal of one load bearing wall with single steel beam installation.
Structural calculations overlaid on your architect's drawings
CHIMNEY REMOVAL
FROM
Internal chimney breast removal with RSJ beam in loft space or gallows bracket system.
Structural calculations and support specifications added to existing drawings
BOX FRAME DESIGN
FROM
Open plan box frame structural design with steel beam framework. Engineering calculations overlaid on provided architect drawings and steel beam connections
MULTIPLE WALLS
INDIVDUAL
Complex multi-wall removals require individual structural assessment. Contact us for detailed quotation based on your specific project requirements.
CALL US TODAY ON 020 8152 4006
Why Choose AC Design Solution for Your Load Bearing Wall Removal
12 YEARS STRUCTURAL EXPERIENCE
WE LIVE AND BREATHE WALL REMOVALS
Load bearing wall removal is what we do daily. From complex multi-wall projects to simple single removals – this is our specialty, not a side service.For properties with external ground level changes or basement interfaces, our engineers can also provide retaining wall design to ensure long-term stability.
FAST STRUCTURAL CALCULATIONS
Quick turnaround structural engineering. While others take weeks, we deliver steel beam calculations and connection details in days, not weeks.
Client Stories
Don’t just take our word for it – hear directly from satisfied clients about their experience working with us. These real stories demonstrate why businesses trust us to deliver outstanding results every time
Building Regulation Drawings That Get Building Control Approval
This is an actual building regulation drawing from one of our approved projects. Click the numbered hotspots to explore the technical details that ensure building control approval and prevent costly delays.
Click the hotspots to see the technical specifications
This is the standard of every drawing we create – professional detail that gets approved and keeps your project moving.
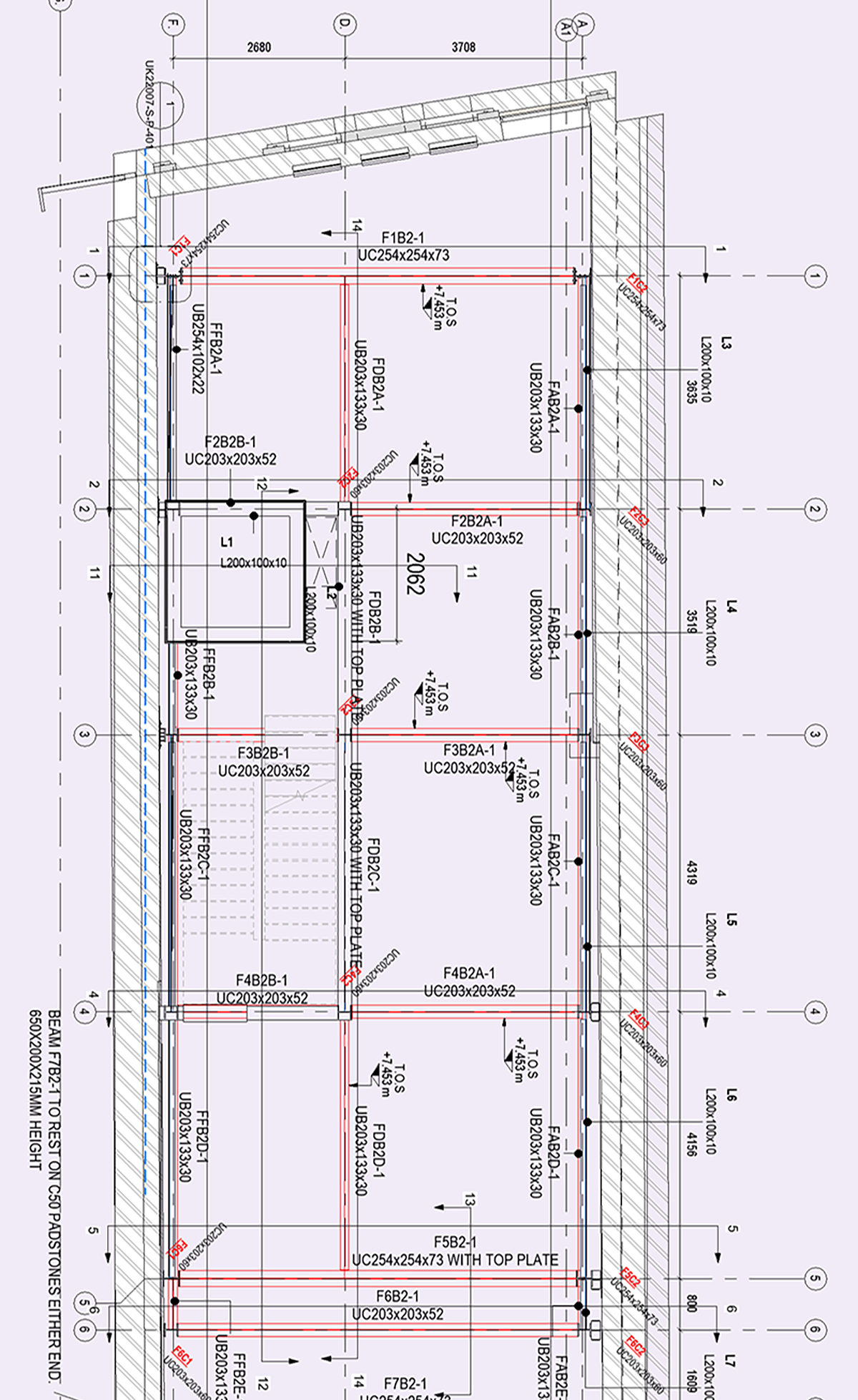
section drawings
Our Building Regulation drawings include property-specific sections — not generic one-size-fits-all details.
rooflight
We include full details for flat roof lights, showing upstand, insulation, and waterproofing all tailored to your build.
box gutter details
Only maker women's sexy pointed toe stiletto heel pumps party court shoes.
Load Bearing Wall Removal: Is Removing a Load Bearing Wall Right?
What is a Load Bearing Wall?
Load bearing walls are critical structural elements that support and distribute the weight of your home, including the roof and upper floors. Unlike non-load bearing walls that simply divide spaces, these load-bearing walls are fundamental to your property’s structural integrity.
How to Tell if a Wall is Load Bearing?
Location indicators: Load bearing walls are typically found in the center of the house or along exterior walls, positioned perpendicular to floor joists. They’re usually thicker than standard internal walls and often contain structural elements like beams or columns.
Simple tests: The tap test is most reliable – a dull thud suggests load bearing, while a hollow sound indicates non-load bearing. Walls running parallel to floor joists are typically load bearing, and you’ll notice fewer electrical outlets due to structural complexity.
PLANNING PERMISSION
OTHER ELEMENT OF LOAD BEARING WALL REMOVAL
Do You Need Planning Permission to Remove a Load Bearing Wall?
Do You Need a Party Wall Agreement?
If the load-bearing wall you want to remove is a party wall (shared with neighbors), you will need a party wall agreement before beginning work. This applies when: The wall separates your property from a neighboring property
Understanding Building Regulations and Wall Removal
While planning permission for removing a load-bearing wall is rarely needed, the project ALWAYS requires Building Regulations approval . This is classified as “notifiable work” under Building Regulations 2010 (Part 2, Section 3).
Survey Inspection
Detailed site surveys and Matterport 3D scanning for precise property documentation and measurements.Architectural Drawings
Translating your vision into detailed architectural plans and design documentation.
3D Visualization
Photorealistic 3D renders and virtual walkthroughs bringing your project to life before construction begins
Planning Application
Phasellus tortor justo, semper vitae risus nec, porttitor ultrices justo. Nam sodales turpis non tempus pharetra. Integer orci est.
Building Regulations
Technical drawings and specifications ensuring compliance with building standards and safety requirements.
Structural Engineering
Professional structural assessment, design, and Valued engineered calculations for safety compliance
Civil & Drainage
Designing site infrastructure including drainage systems, utilities, and external works for compliant development.
A COMPLETE SERVICE
Conception to Completion
Single Point of Contact – No juggling multiple consultants or contractors. We coordinate everything, keeping you informed at every step. Fixed Fee Certainty – After our initial consultation and desktop study, you’ll receive a clear, fixed-price proposal with no hidden surprises.
The steps
Our Load bearing wall removal Process
EXPERT ASSESSMENT
Our structural engineers conduct a thorough evaluation and review existing building plans and proposed to determine load bearing status and structural requirements.
DETAILED STRUCTURAL ANALYSIS
We perform comprehensive calculations to understand load distribution and determine the optimal engineering solution for your specific situation.
PRECISION ENGINEERING DESIGN
Based on our analysis, we create detailed specifications for appropriate replacement structures (RSJ steel beams, columns, etc.) precisely engineered for your requirements.
DELIVERY & COORDINATION
Complete structural calculations delivered with connection details and specifications. Ready for your contractor to implement safely.
Why Would You Want to Remove a Load Bearing Wall?
As a chartered practice operating online, we offer substantially cheaper prices with faster turnaround times. We also provide property scanning services as an additional package.
400% increase in searches for “Open plan kitchen living room floor plan”
168% increase in searches for “Open plan house”
Source: St. Modwen Homes, 2019-2021
Removing an internal wall, especially a load-bearing wall, can dramatically transform your living space, creating:
Improved flow between rooms
Better natural light distribution
Many homebuyers appreciate openplan living spaces, making your property potentially more attractive
valuable in the real estate market.
Better re sale on open plan houses
Our Process
How to Remove a Load-Bearing Wall Safely
Steps to Remove a Load-Bearing Wall
- Initial consultation with a qualified structural engineer
- Property assessment to confirm wall status and structural requirements
- Engineering design of appropriate support structure (usually a steel beam or support beam)
- Building regulations approval through Building Control
- Selection of a qualified builder to perform the construction work
- Installation of temporary supports during construction
- The removal of the wall may significantly impact the structural integrity of the building. and installation of permanent support structures
- Final inspection and certification
The Role of a Structural Engineer
A structural engineer is essential when you need to remove a load-bearing wall. They:
-
Determine if the wall is truly load-bearing
-
Calculate the loads that need support
-
Design appropriate replacement support systems
-
Produce technical drawings and specifications
-
Ensure compliance with building regulations
-
Provide documentation for Building Control approval
Choosing the Right Builder for Wall Removal
After your structural engineer creates the design, you’ll need to hire a qualified builder who:
-
Has experience with structural modifications
-
Understands how to interpret engineering specifications
-
Possesses the skills to properly install steel beams and supports
-
Will work in compliance with building regulations
-
Can manage the project efficiently and safely
Load bearing wall removal FAQ
Planning to remove a wall? Our FAQ section addresses the key questions homeowners ask about structural engineering requirements, costs, timelines, and design processes to help you make informed decisions about your project.
Q. How long does your structural engineering design process take?
Q. Will removing a load bearing wall add value to my property?
Q. How does the structural engineering process fit into my overall renovation timeline?
Q. Do you recommend specific builders for the construction phase?
While our focus is purely on the structural engineering aspects, we maintain a network of trusted builders who have successfully implemented our designs. We’re happy to provide recommendations if requested, though you’re free to work with any qualified contractor of your choice. What’s most important is selecting a builder who will precisely follow our engineering specifications. We can provide technical guidance to your chosen contractor to ensure they fully understand the critical structural requirements of your project.
Q. How do your structural designs account for unexpected conditions contractors might find?
Our engineering designs include detailed notes and contingency specifications to address common variables contractors might encounter. However, older properties can sometimes reveal unexpected structural elements once walls are opened. In these cases, our engineers are available for rapid consultation and can provide amended designs when necessary. We pride ourselves on responsive service during the construction phase, even though we’re not physically performing the work. If significant revisions are required, we clearly communicate any additional engineering csts before proceeding.
Q.Can any load bearing wall be removed?
Q. What warranties or guarantees do you offer on your work?
AC Design Solution provides a comprehensive structural warranty on all load bearing wall removal projects. Our engineering calculations and designs are guaranteed to meet or exceed all relevant building code requirements. We also offer a [X]-year warranty on all structural elements we install, covering any defects in materials or workmanship. Additionally, we provide official certification documentation upon project completion, which is valuable for future home sales, insurance purposes, and your peace of mind..
Q. When Are Building Regulations Required for My Project?
Staircase regulations under Part K are complex, covering rise, going, pitch, and safety requirements. For comprehensive guidance on all aspects of domestic staircase compliance, see our detailed guide to UK staircase building regulations Part K.

