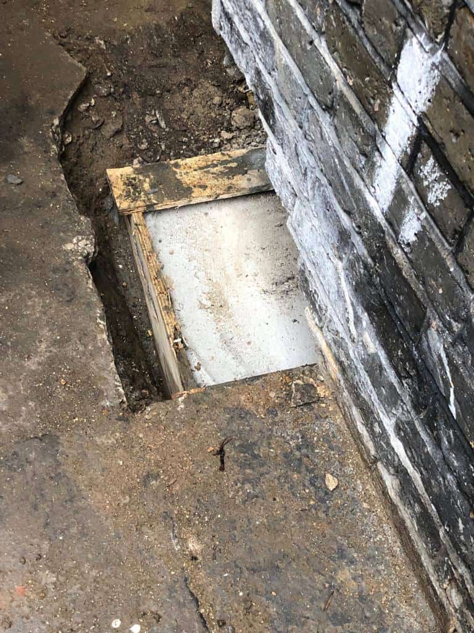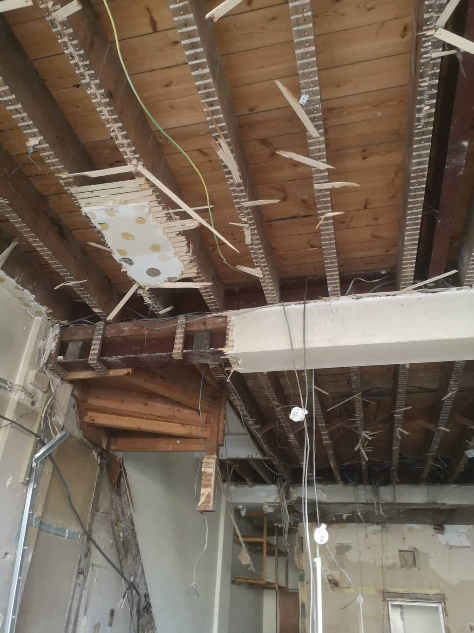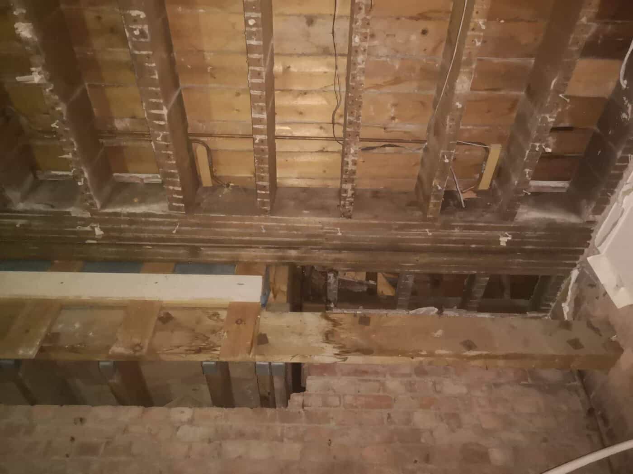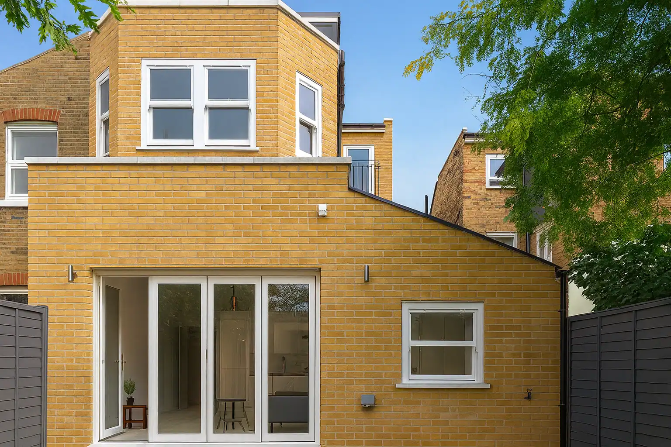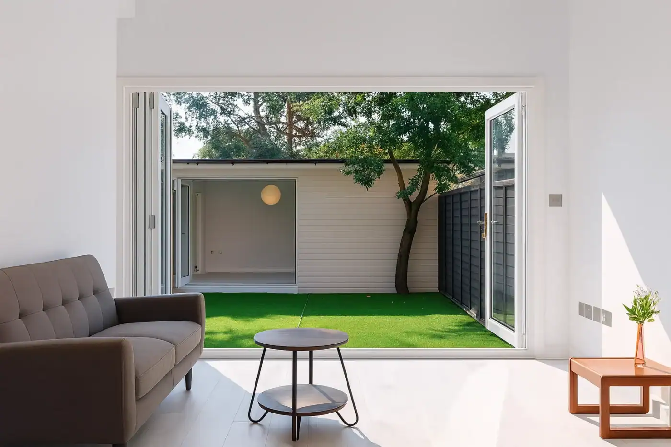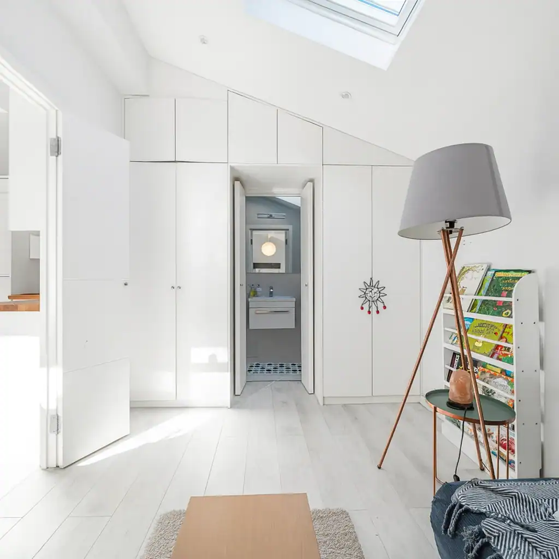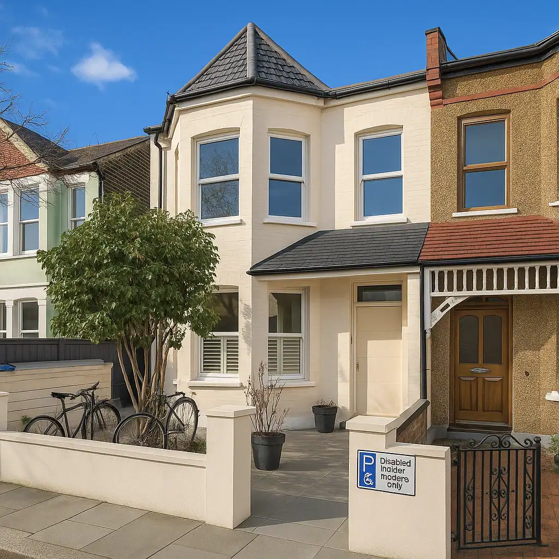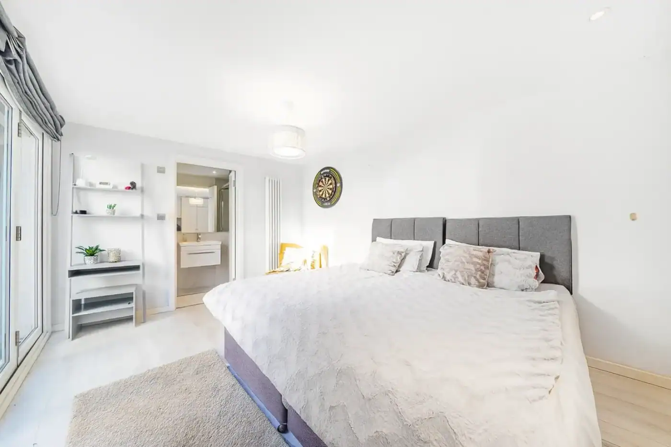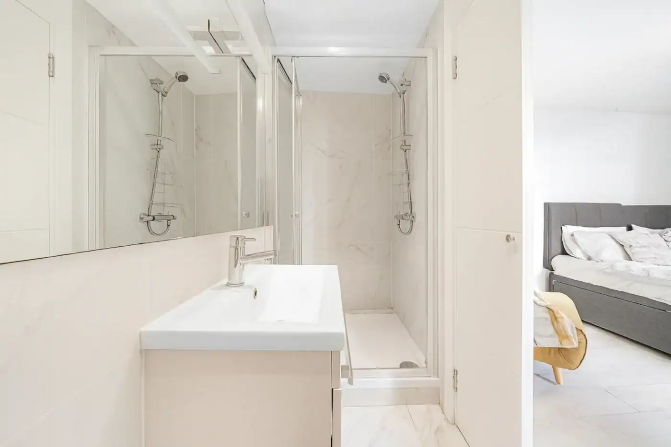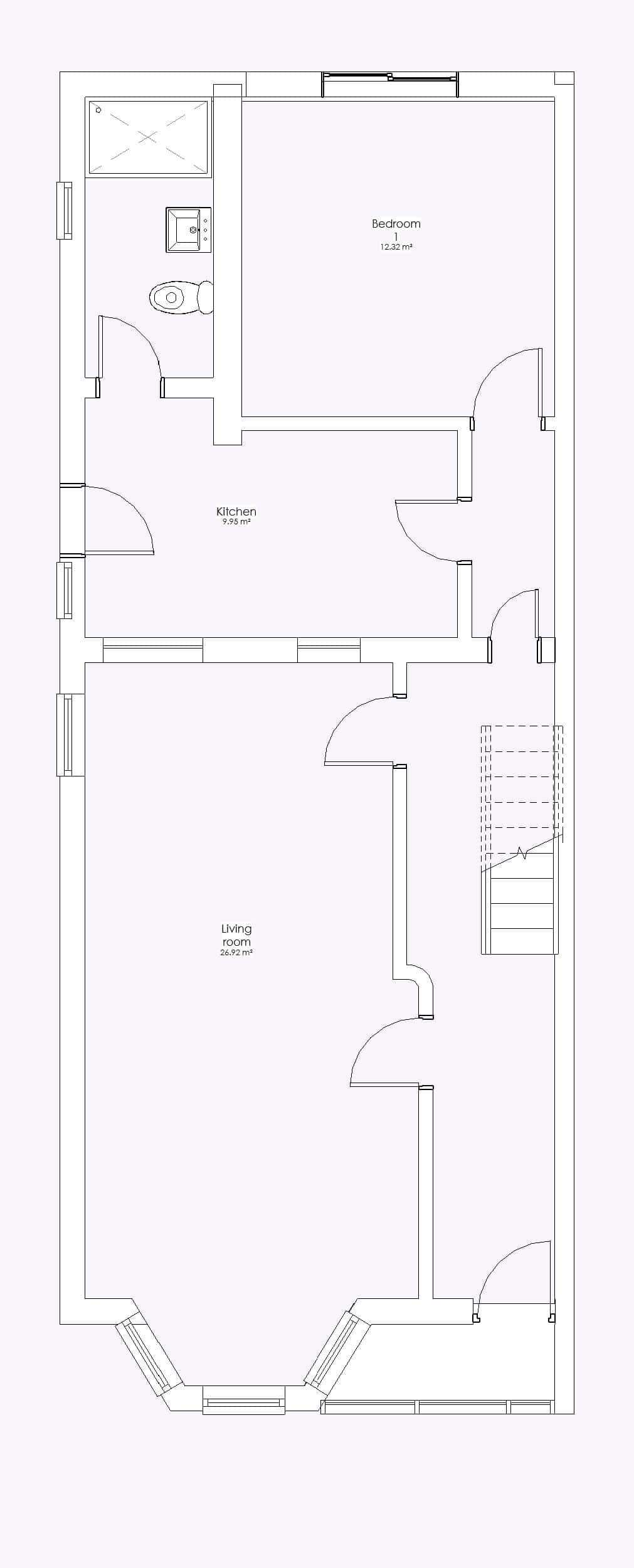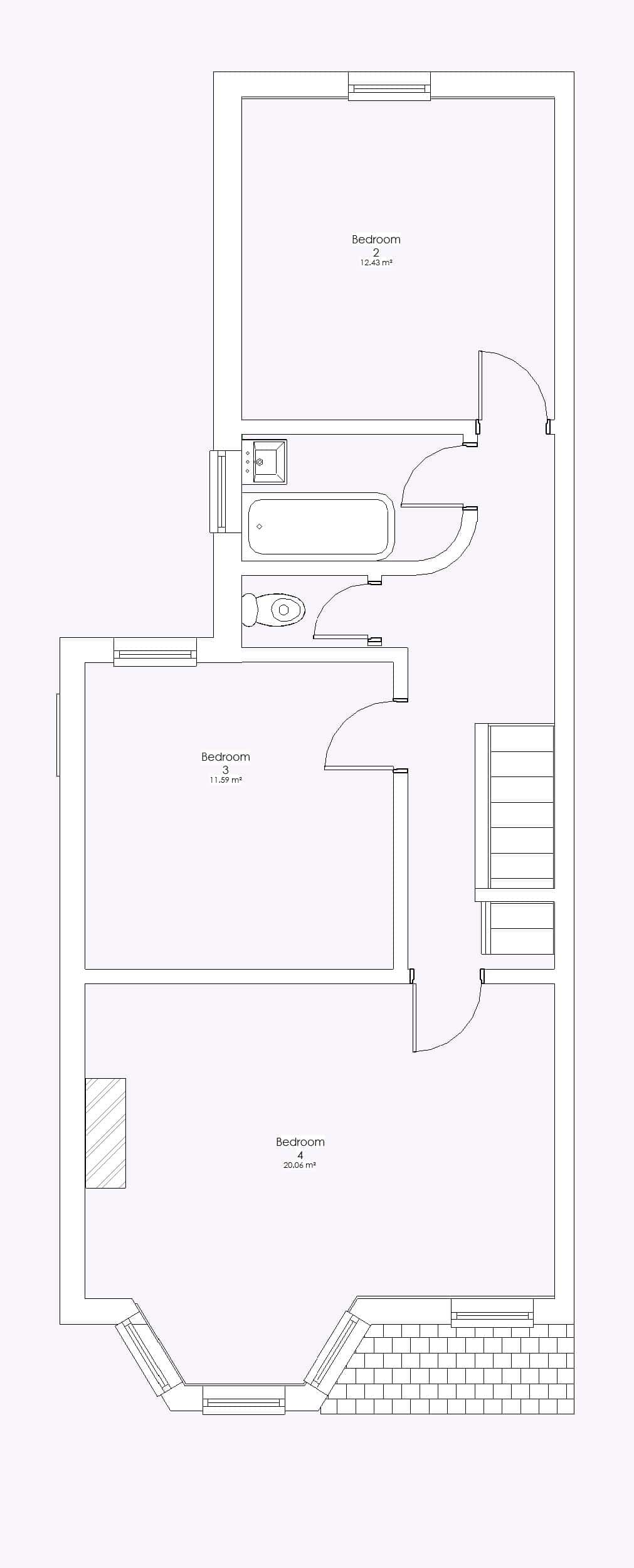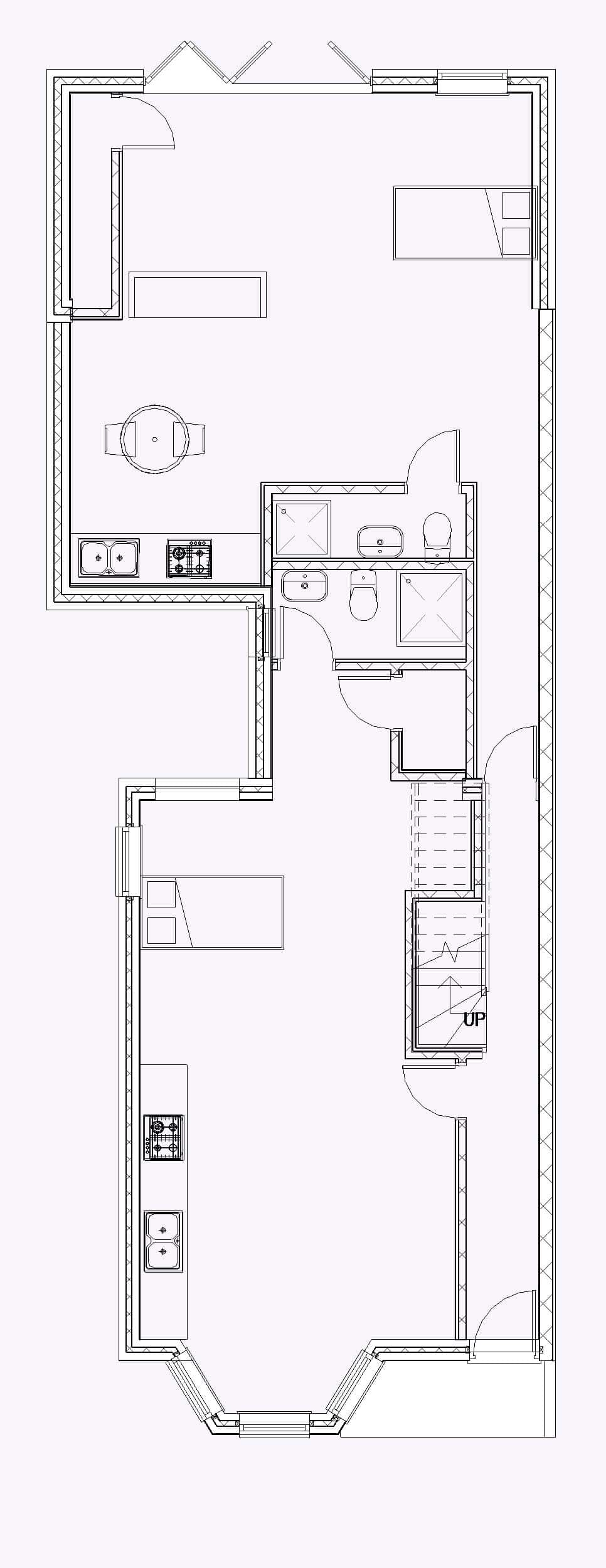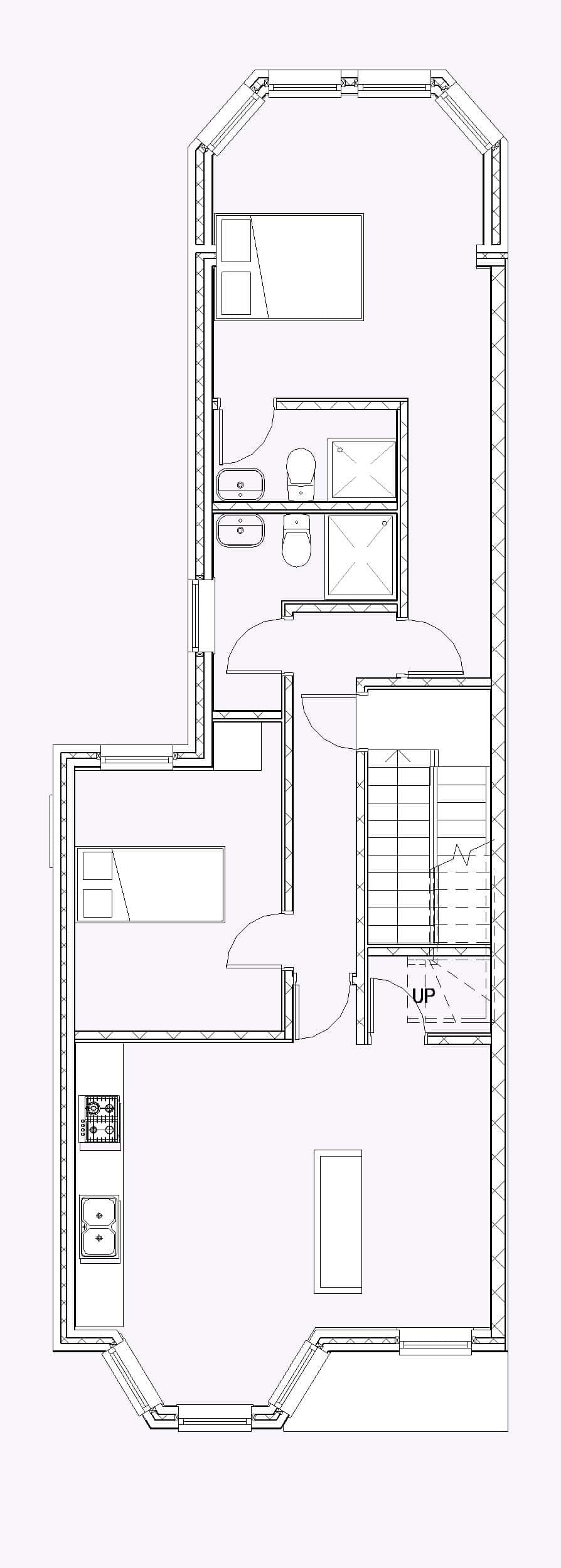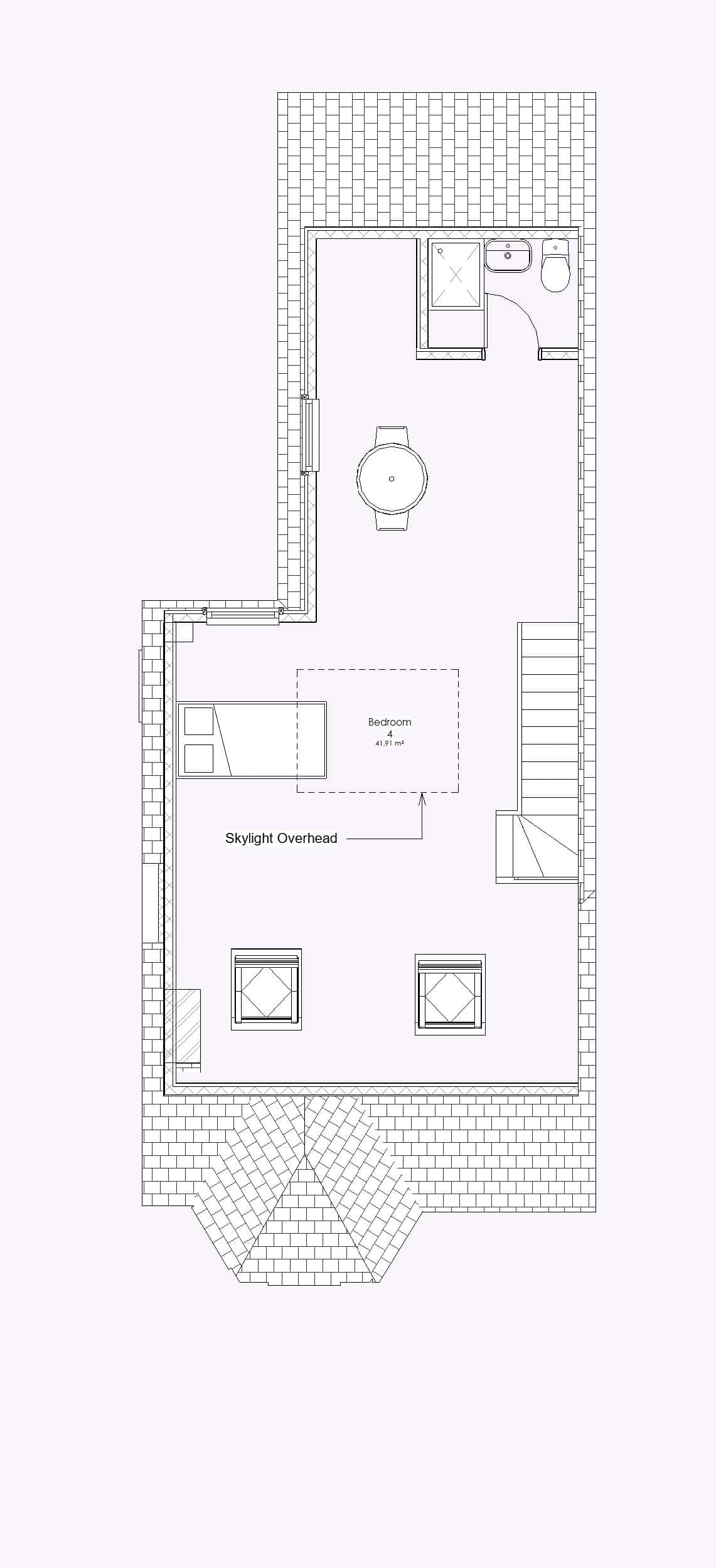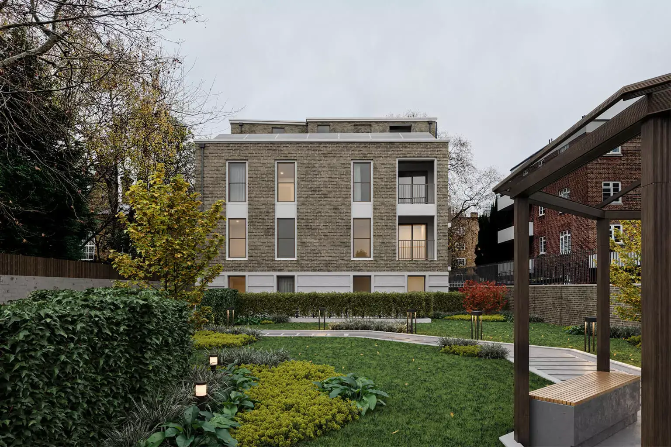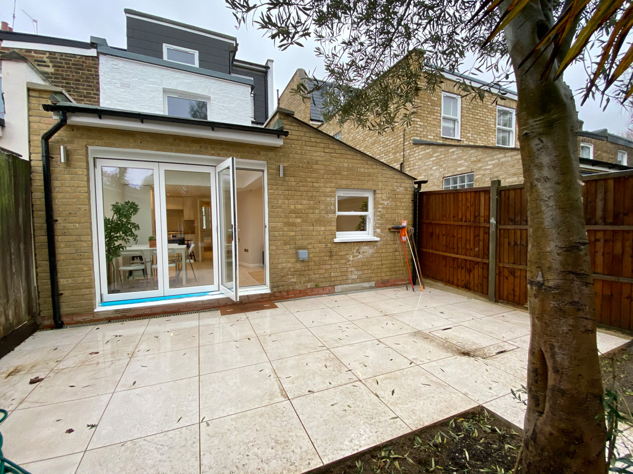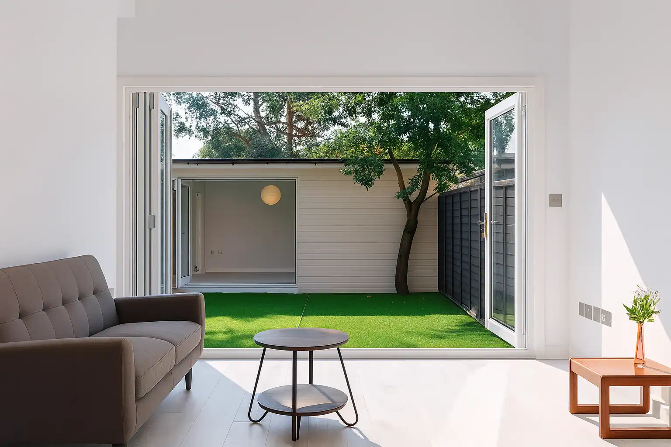When property developers in Ealing approached AC Design Solution with this challenging flat conversion project, we knew this would showcase our complete range of expertise. The brief was ambitious: transform a modest semi-detached property at 43 Regina into four luxury residential units while maximising both space and value...
Read more
▼
Our clients had spotted the potential in this tired Victorian semi-detached house, but they needed experts who could navigate the complex planning requirements and structural challenges. They required specialists in loft conversion design to unlock its true value as a multi-unit investment property.
The Challenge
Space Constraints: The 140 square metre Victorian house presented multiple constraints. The original three-bedroom layout offered cramped rooms with limited natural light, especially at the rear of the property.
Planning Hurdles: It's not commonly known that achieving four flats in a semi-detached property faces significant planning hurdles due to over-intensification concerns. Ealing Council's policies require dual aspect units, adequate amenity space, and careful consideration of neighboring impact.
Structural Complexity: The existing loft height was just 2.8 metres, which didn't account for insulation, new floor joists, and ceiling finishes. We had to carefully drop the ceiling to ensure 75% of the loft area achieved the minimum 2.5 metre head height required by planning regulations.
The whole ground floor had to be reconfigured, with external walls completely opened up to accommodate the extensions. This required extensive steel work and box frame construction to support the new layout while maintaining structural integrity.
Our Approach
Pre-Application Strategy: Our pre-application discussions with Ealing Council initially indicated only three flats would be acceptable for this semi-detached property. However, our specialists identified opportunities to reconfigure the layout to accommodate four units while meeting all planning requirements.
Design Innovation: We demonstrated through our Design and Access Statement how careful space planning and dual-aspect arrangements could achieve the fourth flat without over-intensification concerns. The key breakthrough came when we proposed removing central load-bearing walls and installing steel beam support systems.
Party Wall Management: Early notices were served to neighboring properties through our party wall surveyor london team, securing formal agreements before construction began. For the rear extension, we designed a two-storey addition that maximized floor space while respecting the 45-degree rule for neighboring windows.
Results
Four Luxury Units Created: The completed conversion delivered four distinct luxury flats, nearly doubling the property's useable floor area while creating premium living spaces that command top rental rates.
Ground Floor: Two studio flats, each with modern fitted kitchens and luxury bathrooms
First Floor: Two-bedroom flat with open-plan living and period features retained
Loft Level: One-bedroom flat with vaulted ceilings and roof lights
Investment Success: Each flat received individual heating systems, luxury fixtures throughout, and modern kitchens with integrated appliances. The project delivered exceptional investment returns - the property's value increased from £485,000 to over £1.2 million upon completion, with combined rental income potential reaching £6,800 per month.
"AC Design Solution transformed what seemed like an impossible brief into an incredibly successful project. The four flats exceeded our expectations for both quality and rental potential."
Planning permission was secured smoothly thanks to our detailed pre-application discussions with Ealing Council. The party wall process was completed without any disputes or delays.
Project Details:
- Original: 3-bedroom Victorian semi-detached house (140sqm)
- Conversion: 4 luxury flats (2 x studio, 1 x two-bedroom, 1 x one-bedroom)
- Investment: £485,000 purchase to £1.2M completed value
- Services: Loft conversion drawings london, structural engineering, party wall surveyor london
Got a similar flat conversion project? We handle complex planning constraints and structural engineering challenges. Contact AC Design Solution to discuss your property development requirements.
Read less
▲
