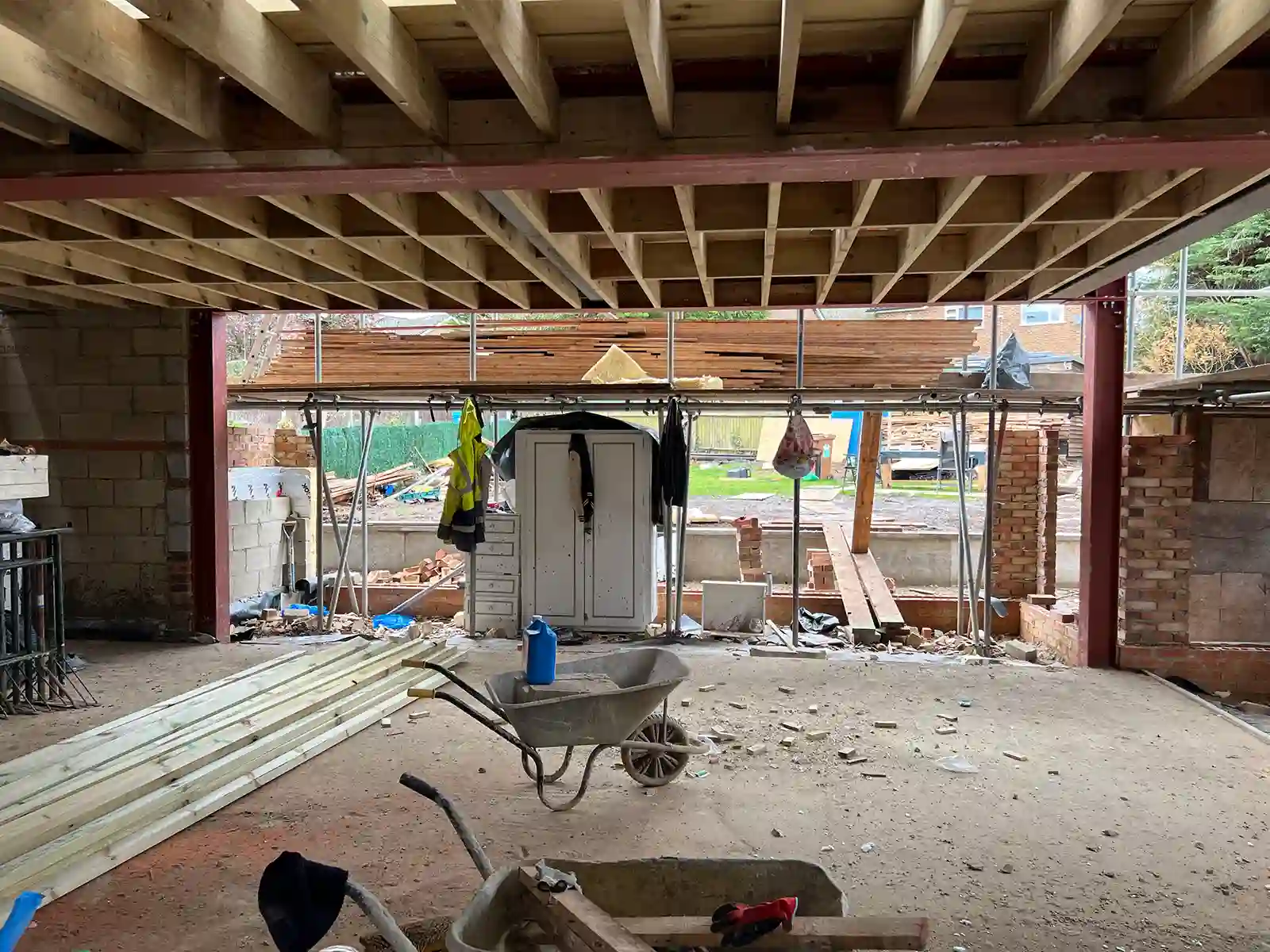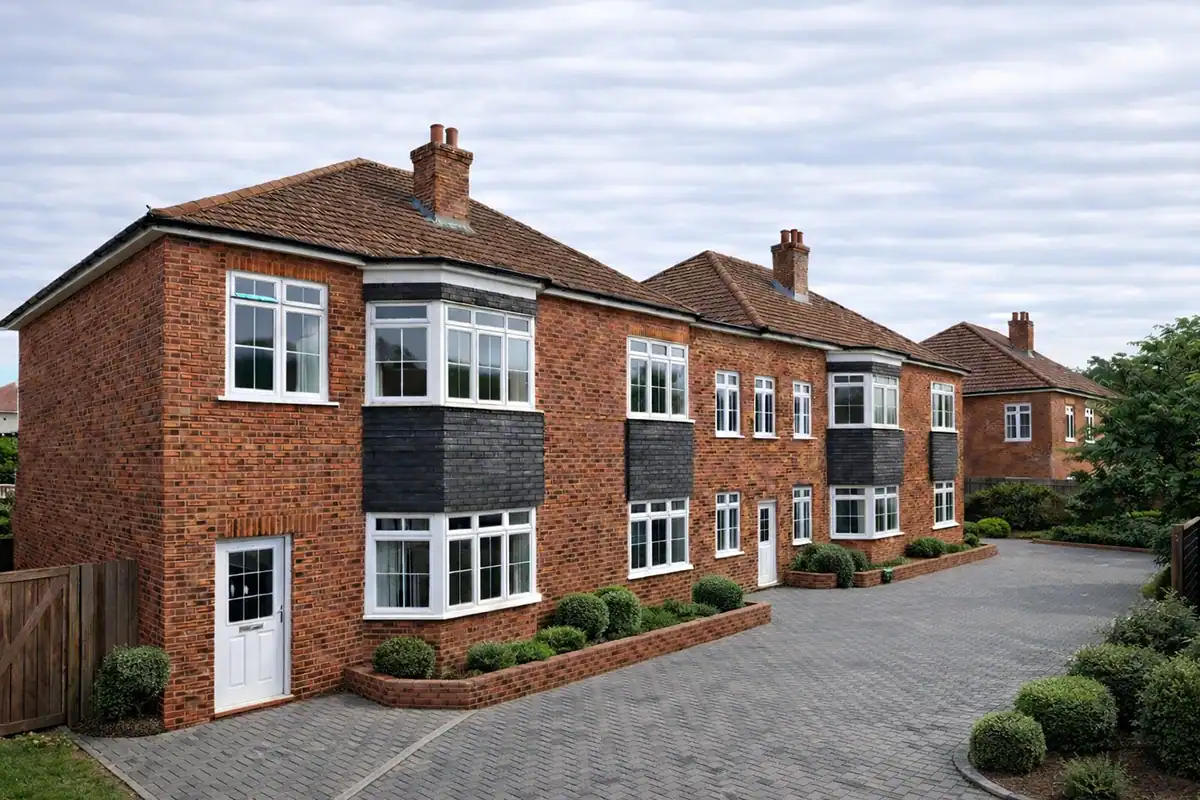What is Structural Steelwork?
Structural steelwork is commonly used to build the basic framework of a building or a similar-scale structure. The construction process involves steel erection, which typically includes columns and beams that can be riveted, bolted, or welded together.
What are the Advantages of Structural Steel Construction?
- Highly proficient strength-to-weight ratio.
- Metal elements can be quickly joined together.
- Efficient shapes can be easily formed.
Typical Standard Steelwork Sections Include:
Universal Beam (UB)
An ‘I’ or ‘H’-shaped cross-section, produced in a range of standard sizes. The universal beam is a highly efficient shape for carrying shear loads and resisting bending in the vertical plane, just like the universal column in steel erection.
Joists
A steel joist supports the floors or roof of a building and is designed to withstand forces and stress with a minimum of weight and space. Different types of joist designs are based on engineers’ loading calculations.
Parallel Flange
Typically used for columns/lintels above doors or as a beam to support floor joists.
Hollow Sections
Rectangular hollow sections (RHS) or square hollow sections (SHS) are less commonly used than universal columns and beams.
Flat Sections
Used where a connection between two beams is required. Significant strength is added when welded along the top or bottom length of the beam.
Rolled Steel Angle
Often called ‘L-shape’ sections, which can be either equal angles or unequal angles. Most often used for balconies, stairs, concrete supports, and platforms.
Hot and Cold Rolled Steel Supply
Steel is one of the most commonly used materials in structural engineering and construction industries due to its proven strength and durability. There are two types of rolled steel used to manufacture steel beams and columns:
Hot-rolled steel: Steel passed through rollers at high temperature.
Cold-rolled steel: Hot rolled steel which is then cooled at room temperature and rolled again. The steel is processed further in cold reduction mills, where the material is cooled at room temperature. The final shape is formed by either press-braking or cold rolling, and often involves finishing processes such as turning, grinding, and polishing.
Secondary Steelwork
Portal Frame Buildings: A construction technique used in wide span, open floor projects, where vertical supports are connected to horizontal beams using fixed joints with integral movement-resistance. Portal frames are used for single-story buildings and low-rise structures consisting of multiple floors. Structural steelwork is also used where load-bearing walls are removed to distribute the structural load across other areas of the property.
Structural Steel Fabrication
Specialized structural steel services involve utilizing structural engineers knowledge and expertise to program the latest technology and high-precision automated tools.
Structural steel fabrication is the manufacture of specific components in solid steel, from which specific structural shapes and frameworks are created. This process involves various techniques such as welding, cutting, bending, drilling, and punching.
Building Information Modelling (BIM)
At AC Design, specialist software like BIM is used by our structural steelwork CAD team to test designs for structural integrity.
Structural Steel Services
Basic construction elements of light steel framing can be prefabricated into panels or sections. They can also be assembled on-site using various connection methods, including:
- ‘Stick-build’ construction: Separate members are joined to form columns, walls, rafters, beams, and bracing.
- Panel construction: Wall panels, flooring, and roof trusses may be prefabricated and later assembled on-site.
- Modular construction: Units are completely prefabricated for delivery to the site with all internal finishes, fixtures, and fittings in place.
Platform and ‘Balloon’ Construction
Walls and floors are built in sequence, one storey at a time, and not continuously. ‘Balloon’ construction is continuous over more than one storey, and the wall panels are much larger.
Other Structural Engineering Services
- Structural Engineering Services
- Structural Engineering Consultancy
- Planning Permission Services
- Construction Drawings
- Building Regulation Compliance
- Loft Conversion Planning, Application & Construction






