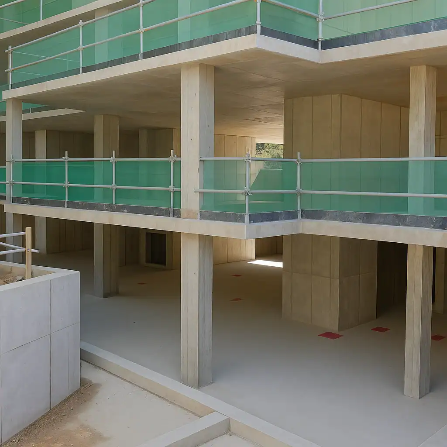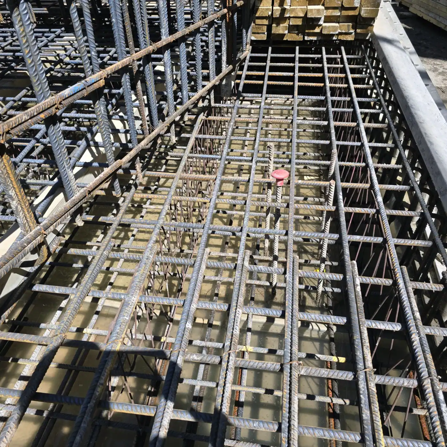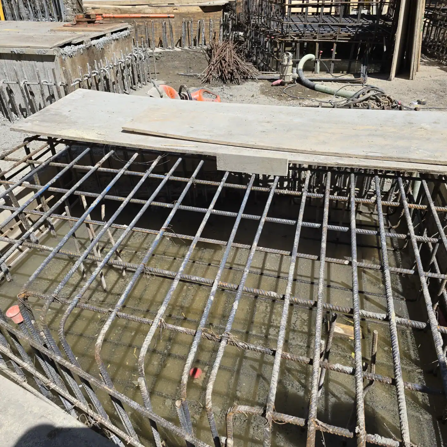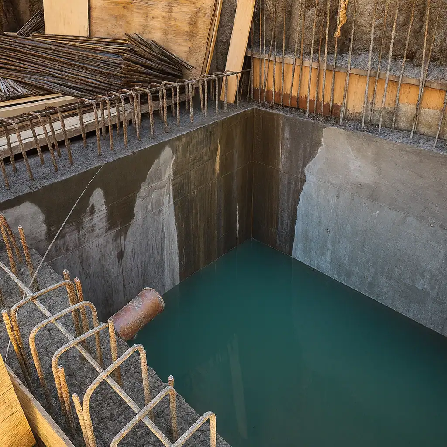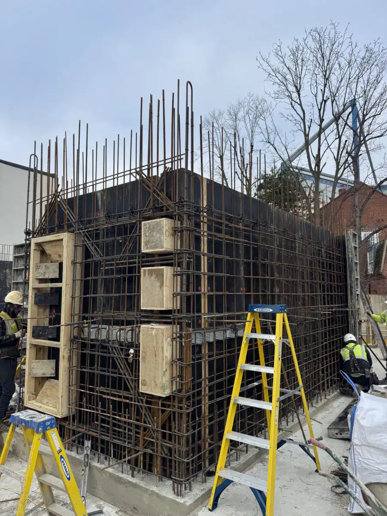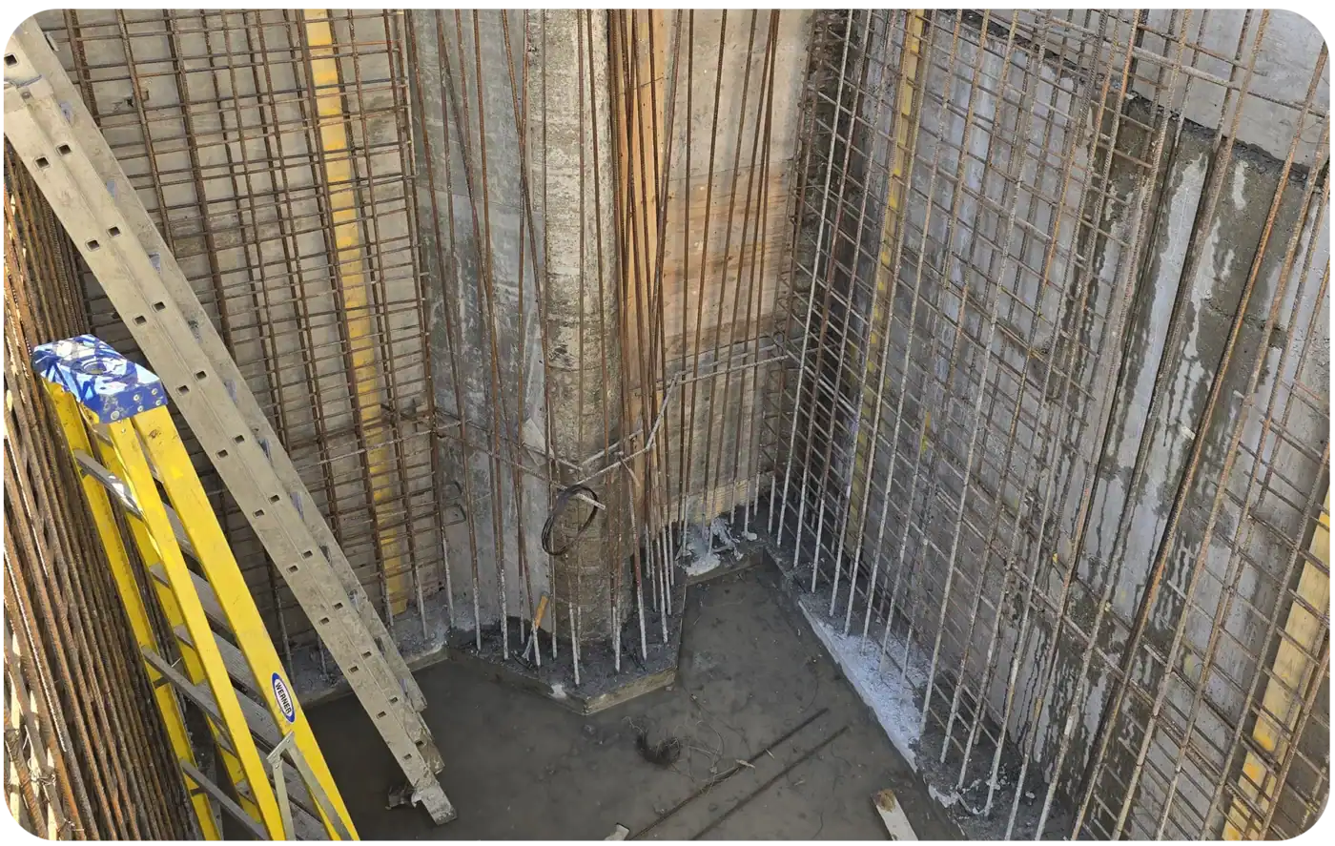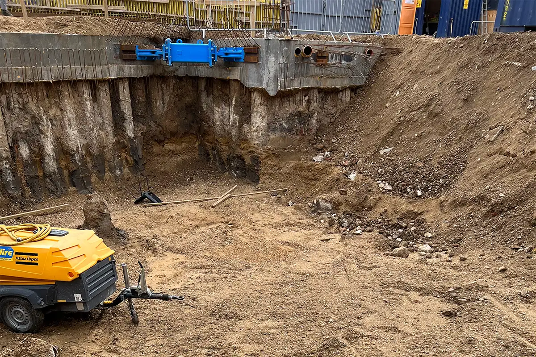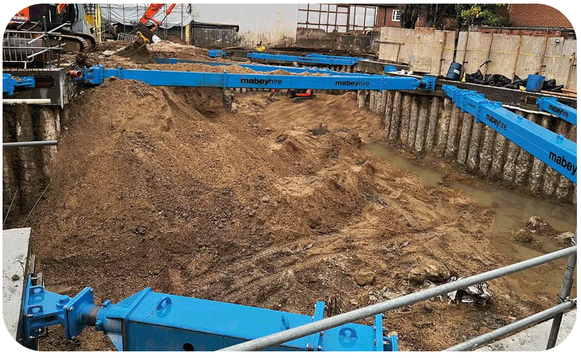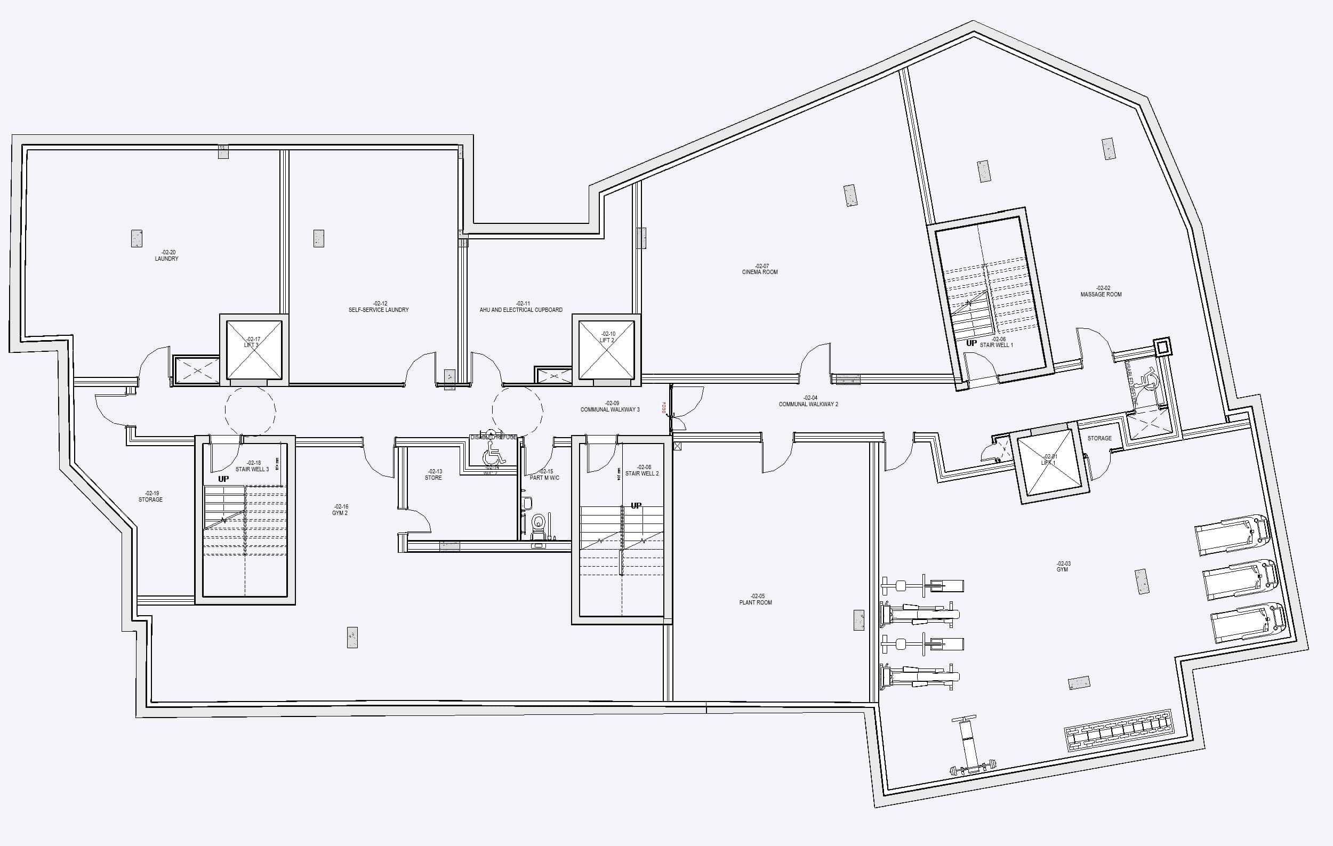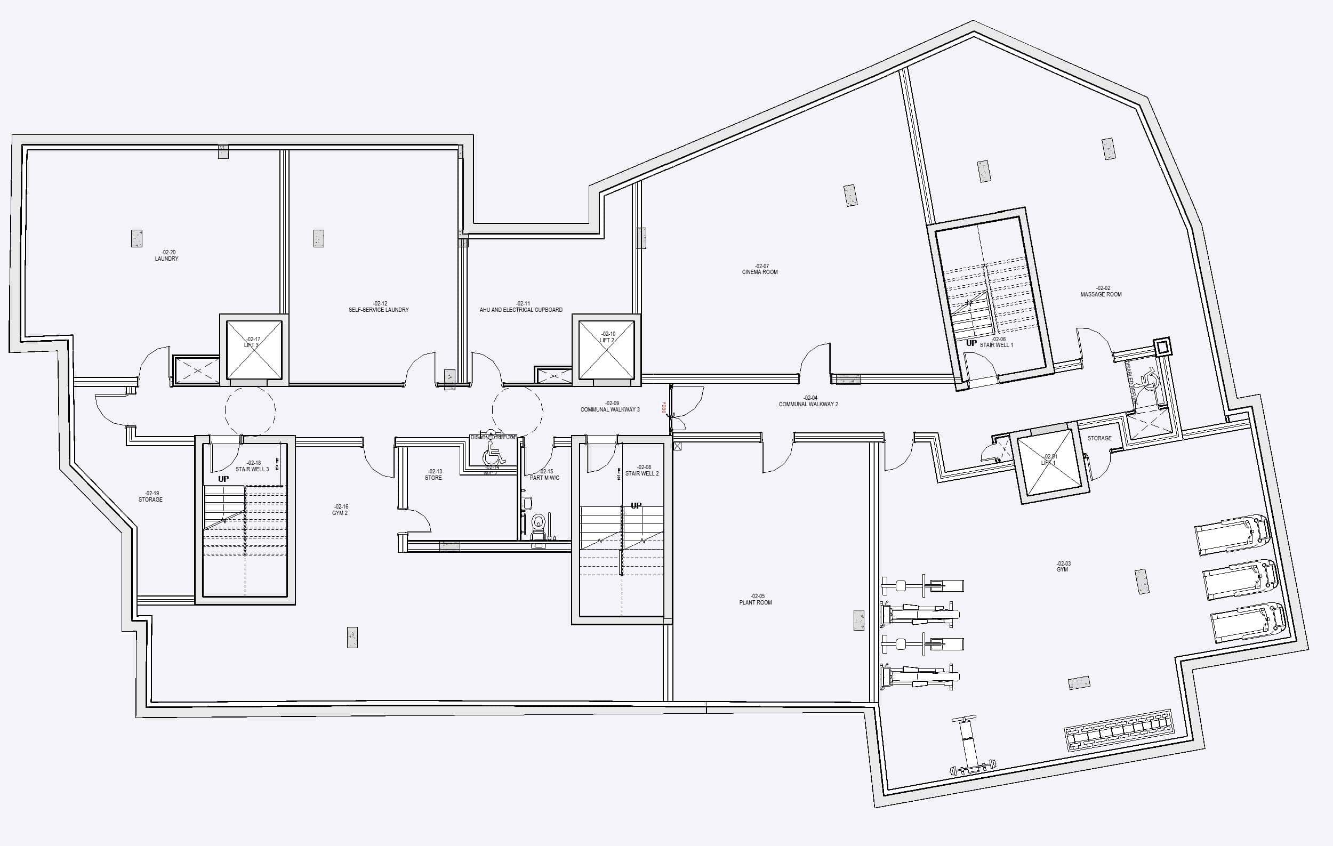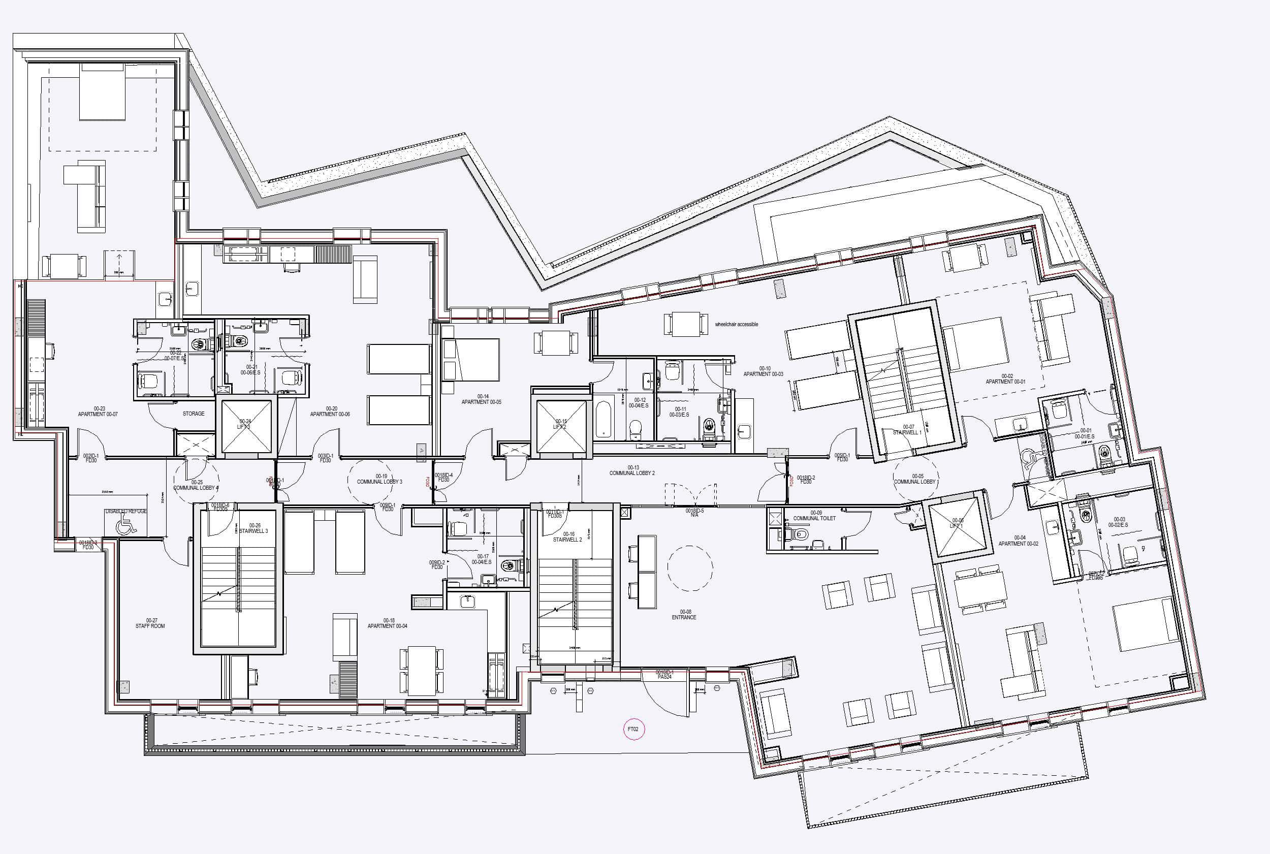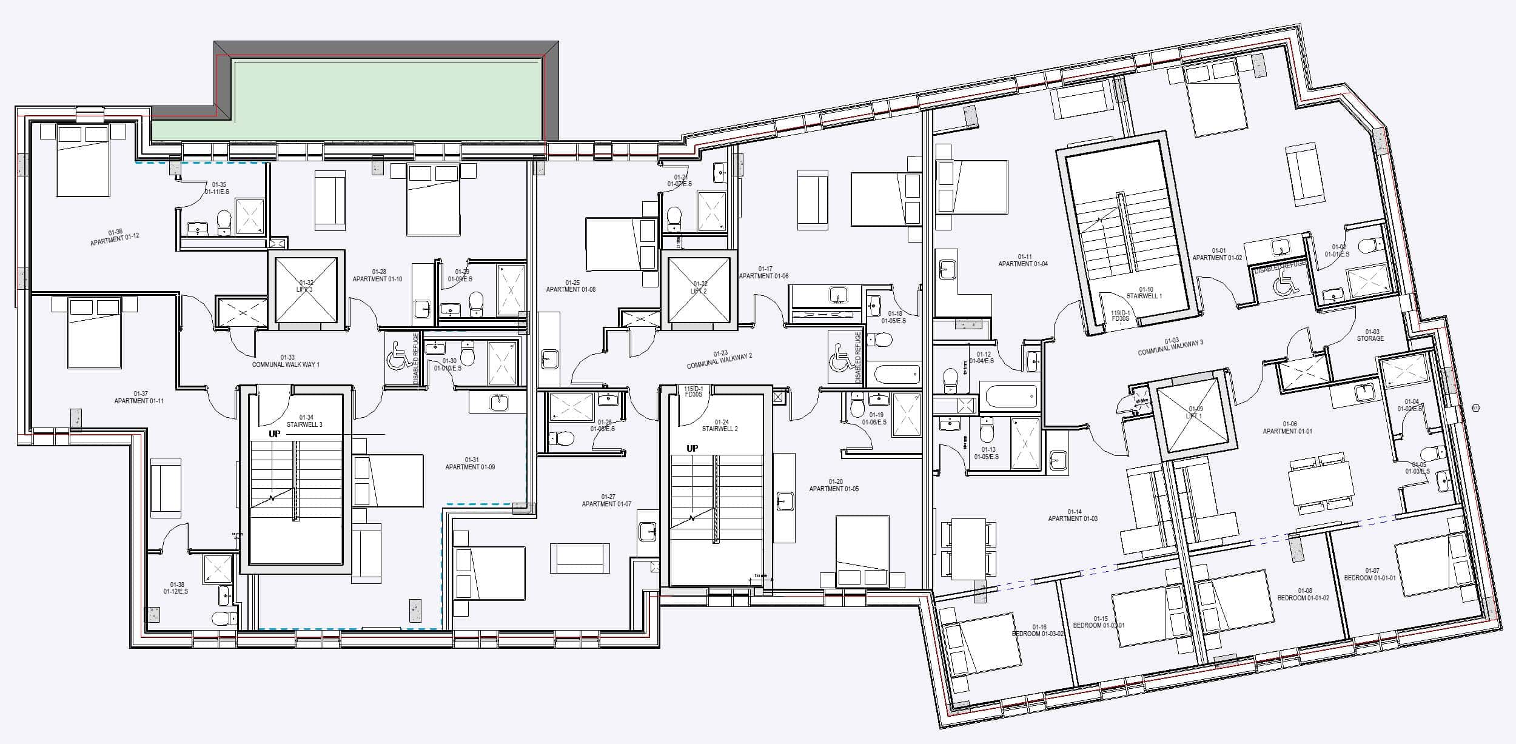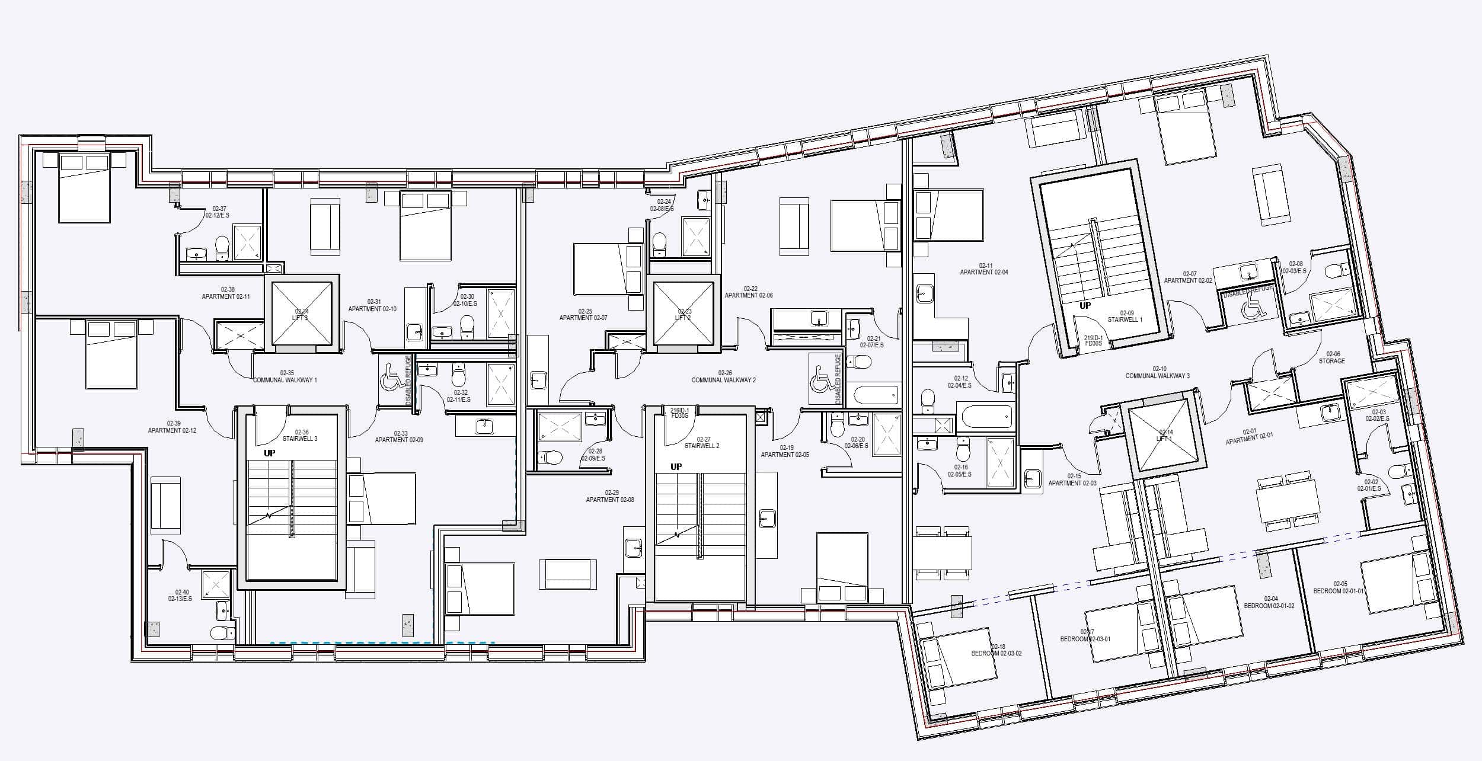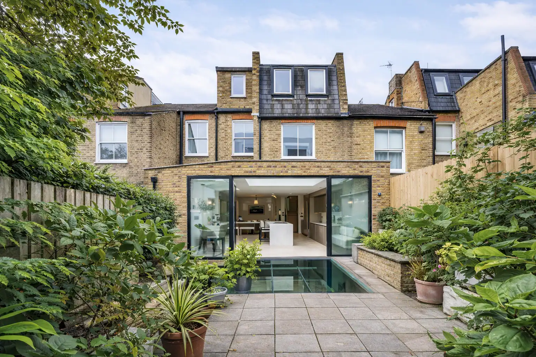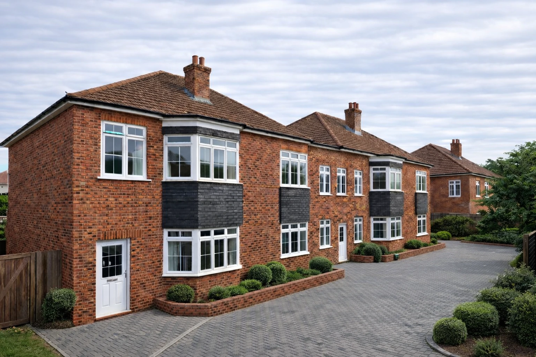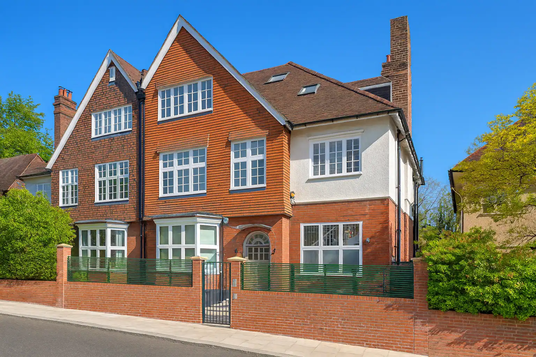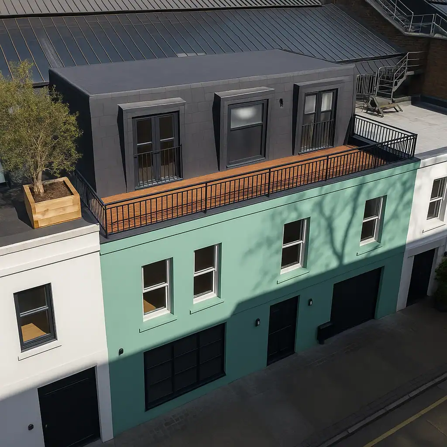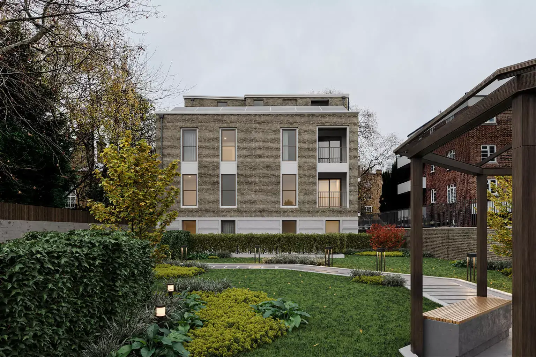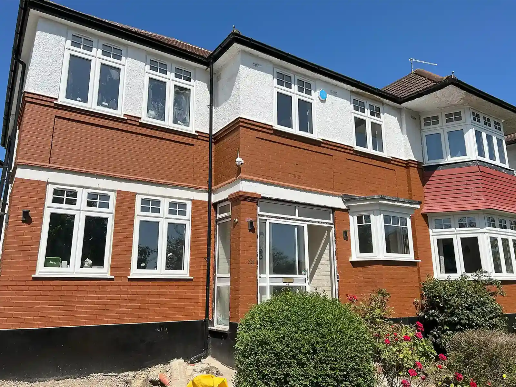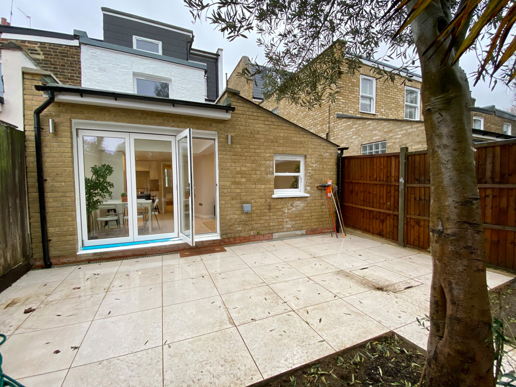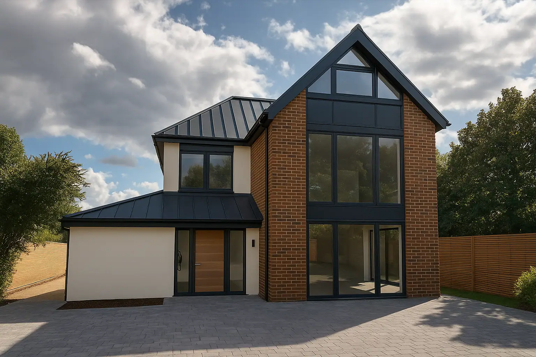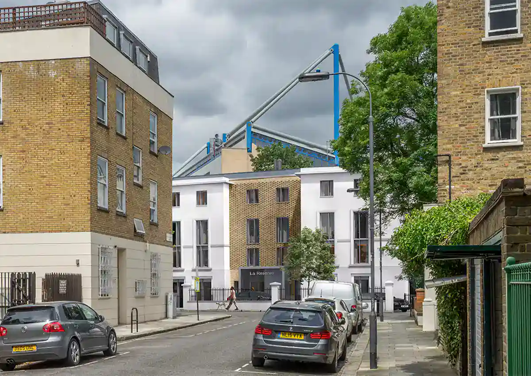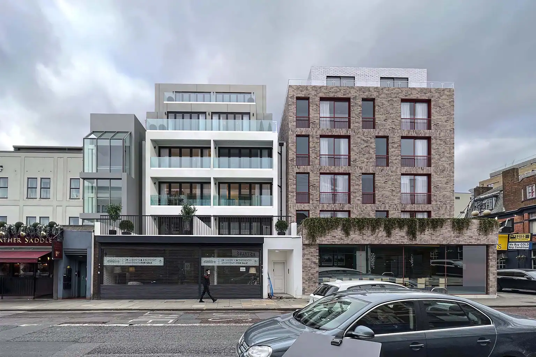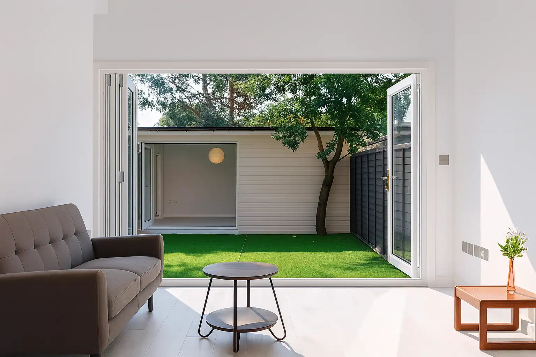When a 50-room apart hotel project in Fulham Road came to us, the previous team had designed it bigger than approved plans, planning permission had lapsed, and water was pouring into what should've been a straightforward double basement. Sometimes the most challenging projects teach you the most about problem-solving under pressure...
Read more
▼
The Challenge
Lapsed Planning Permission: AC Design Solution was instructed to carry out structural design according to what the architect had designed. Under strict instruction to follow their design, we discovered the scheme was larger than the original 2017 approved plans and planning permission had completely lapsed.
Difficult Ground Conditions: Ground conditions were nothing like the soil report suggested. What was supposed to be manageable excavation turned into one of the hardest double basement projects we'd tackled. Water kept pouring in, forcing us to dewater the entire site.
Complex Structural Requirements: We needed to design a complete RC frame system for a double basement and additional floors, including comprehensive structural calculations and piling design to handle challenging water ingress and unstable soil conditions.
Our Approach
Planning Application Strategy: We worked from the architect's oversized design under strict instruction, then identified the planning discrepancies and coordinated new planning applications to legitimize what had been designed. This included completing basement impact assessments required for the double basement approval. WSP handled planning statements while we managed all technical drawings.
Comprehensive Structural Design: Our engineering team completed Stage 5 structural design for the entire RC frame system. This included detailed piling design and pile caps specifically calculated to handle the challenging ground conditions and water pressure issues.
Civil Engineering Solutions: Beyond structural work, we handled civil underground drainage design and coordinated all MEP systems integration. Our building regulation drawings had to accommodate the larger-than-approved structure while ensuring compliance with current standards.
Results
Planning Permission Success: Over 18 months, we transformed a planning disaster into a legitimate development. New planning permissions were secured for the apart hotel as correctly designed, rather than having to redesign to match the lapsed 2017 approval.
Structural Completion: The RC frame and basement structure were completed despite the challenging water ingress and ground conditions. Our piling design and dewatering strategy successfully stabilized what had become an extremely difficult excavation.
Technical Documentation: All structural elements were designed to Stage 5 completion, providing the developer with comprehensive technical documentation for the 50-room apart hotel. The project demonstrates how experienced structural engineers can rescue complex developments when initial planning and site investigation prove inadequate.
The Fulham Road apart hotel project showcased our ability to work under strict instruction while identifying and resolving critical planning and structural issues that weren't of our making.
Facing planning complications or unexpected ground conditions on your development? AC Design Solution specializes in resolving complex structural and planning challenges. Our team handles everything from emergency structural design to planning application rectification—contact us today.
Read less
▲

